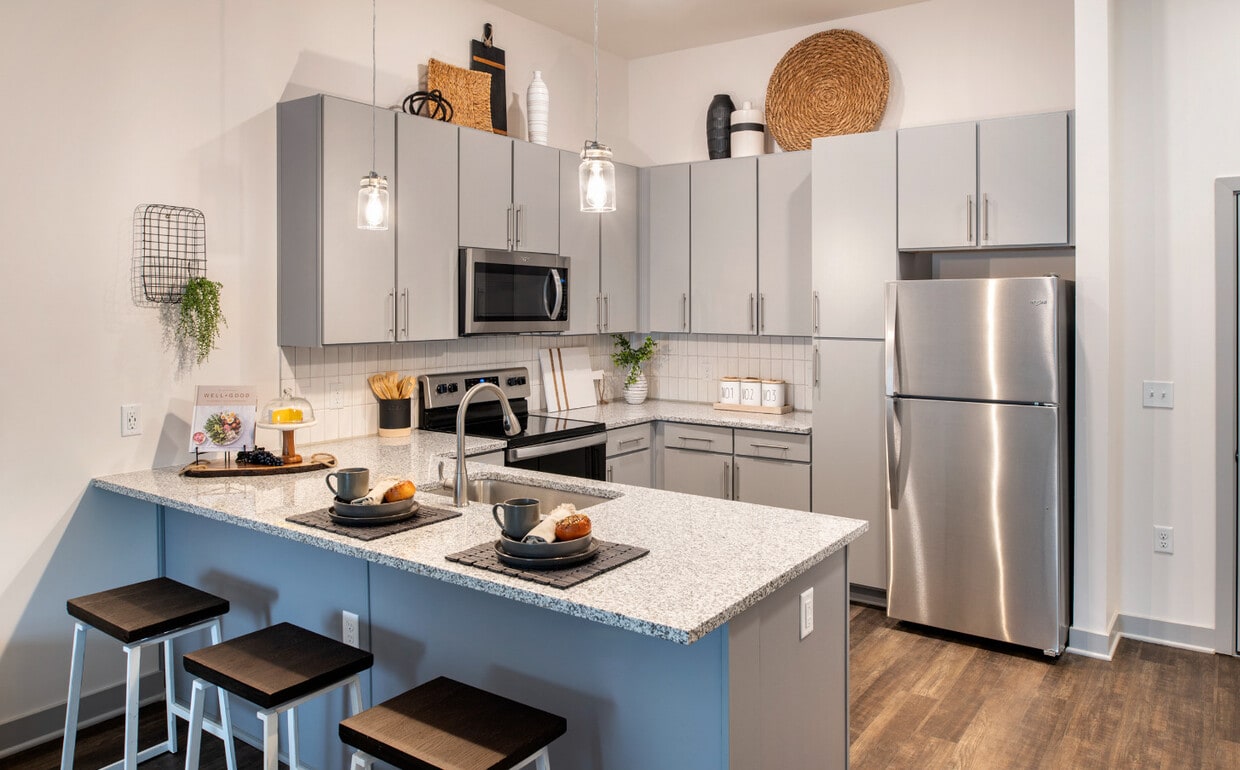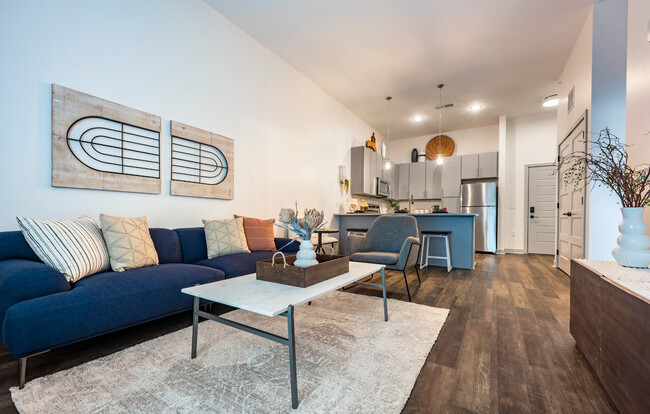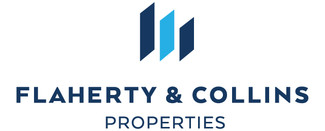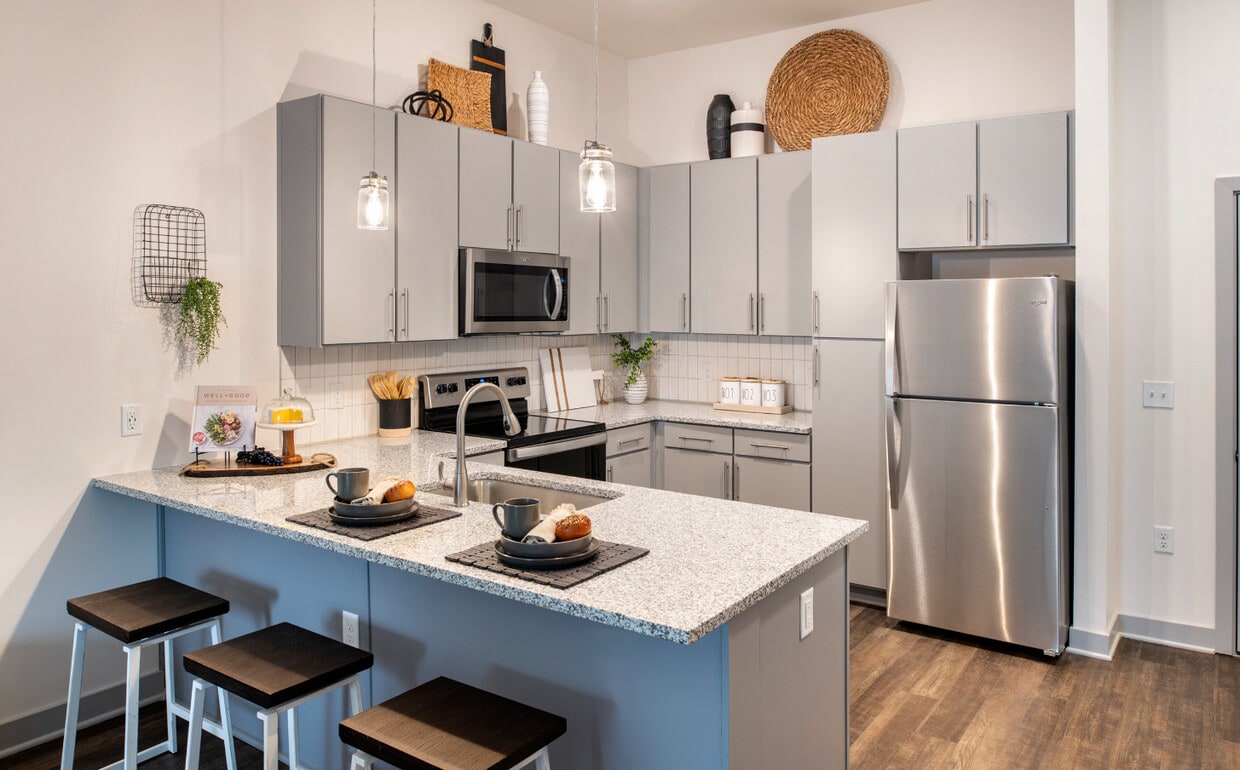-
Monthly Rent
$1,020 - $2,034
-
Bedrooms
Studio - 2 bd
-
Bathrooms
1 - 2 ba
-
Square Feet
566 - 1,275 sq ft
Experience Resort-Style Luxury living at The Banks. Located on a four-acre parcel at New Porte Landing. The Banks is home to 194 luxury apartments and 5,000 SF of retail space. The Banks features the finest amenities in the La Porte market, complete with breathtaking views of Clear Lake. We offer studio, one- and two-bedroom apartment homes.
Highlights
- Pet Washing Station
- Pool
- Walk-In Closets
- Deck
- Planned Social Activities
- Pet Play Area
- Controlled Access
- On-Site Retail
- Walking/Biking Trails
Pricing & Floor Plans
-
Unit 400-303price $1,375square feet 743availibility Now
-
Unit 402-429price $1,420square feet 743availibility Mar 21
-
Unit 402-436price $1,475square feet 743availibility May 8
-
Unit 402-125price $1,397square feet 731availibility Now
-
Unit 402-325price $1,432square feet 731availibility Mar 17
-
Unit 402-318price $1,795square feet 1,050availibility Now
-
Unit 402-434price $1,800square feet 1,050availibility May 9
-
Unit 404-213price $1,792square feet 1,113availibility Mar 19
-
Unit 400-303price $1,375square feet 743availibility Now
-
Unit 402-429price $1,420square feet 743availibility Mar 21
-
Unit 402-436price $1,475square feet 743availibility May 8
-
Unit 402-125price $1,397square feet 731availibility Now
-
Unit 402-325price $1,432square feet 731availibility Mar 17
-
Unit 402-318price $1,795square feet 1,050availibility Now
-
Unit 402-434price $1,800square feet 1,050availibility May 9
-
Unit 404-213price $1,792square feet 1,113availibility Mar 19
Fees and Policies
The fees below are based on community-supplied data and may exclude additional fees and utilities.
-
One-Time Basics
-
Due at Application
-
Application Fee Per ApplicantCharged per applicant.$50
-
-
Due at Move-In
-
Administrative FeeCharged per unit.$150
-
-
Due at Application
-
Dogs
-
One-Time Pet FeeMax of 2. Charged per pet.$300
Spayed/NeuteredRestrictions:Dogs/Cats are welcome, limit 2, breed restrictions. Please call our leasing office for complete pet policy information.Read More Read LessComments -
-
Cats
-
One-Time Pet FeeMax of 2. Charged per pet.$300
Spayed/NeuteredRestrictions:Comments -
Property Fee Disclaimer: Based on community-supplied data and independent market research. Subject to change without notice. May exclude fees for mandatory or optional services and usage-based utilities.
Details
Lease Options
-
1 - 15 Month Leases
-
Short term lease
Property Information
-
Built in 2021
-
194 units/4 stories
Select a unit to view pricing & availability
About The Banks
Experience Resort-Style Luxury living at The Banks. Located on a four-acre parcel at New Porte Landing. The Banks is home to 194 luxury apartments and 5,000 SF of retail space. The Banks features the finest amenities in the La Porte market, complete with breathtaking views of Clear Lake. We offer studio, one- and two-bedroom apartment homes.
The Banks is an apartment community located in La Porte County and the 46350 ZIP Code. This area is served by the Laporte Community School Corp attendance zone.
Unique Features
- Corner unit
- Lake view
- Guest Suites
- Parcel Pending Lockers
- Floor Premium $20
- Pool / Courtyard Premium
- Floor Premium $30
- Floor Premium $10
Community Amenities
Pool
Fitness Center
Elevator
Clubhouse
Controlled Access
Grill
Key Fob Entry
24 Hour Access
Property Services
- Controlled Access
- Maintenance on site
- Property Manager on Site
- 24 Hour Access
- On-Site Retail
- Renters Insurance Program
- Planned Social Activities
- Guest Apartment
- Pet Play Area
- Pet Washing Station
- Key Fob Entry
Shared Community
- Elevator
- Clubhouse
- Lounge
- Storage Space
Fitness & Recreation
- Fitness Center
- Pool
- Bicycle Storage
- Walking/Biking Trails
Outdoor Features
- Courtyard
- Grill
- Picnic Area
Apartment Features
Washer/Dryer
Air Conditioning
Dishwasher
Walk-In Closets
Island Kitchen
Granite Countertops
Microwave
Refrigerator
Indoor Features
- Washer/Dryer
- Air Conditioning
- Heating
- Cable Ready
Kitchen Features & Appliances
- Dishwasher
- Ice Maker
- Granite Countertops
- Stainless Steel Appliances
- Island Kitchen
- Kitchen
- Microwave
- Oven
- Range
- Refrigerator
- Freezer
Model Details
- Vinyl Flooring
- Views
- Walk-In Closets
- Linen Closet
- Large Bedrooms
- Patio
- Deck
- Lawn
- Controlled Access
- Maintenance on site
- Property Manager on Site
- 24 Hour Access
- On-Site Retail
- Renters Insurance Program
- Planned Social Activities
- Guest Apartment
- Pet Play Area
- Pet Washing Station
- Key Fob Entry
- Elevator
- Clubhouse
- Lounge
- Storage Space
- Courtyard
- Grill
- Picnic Area
- Fitness Center
- Pool
- Bicycle Storage
- Walking/Biking Trails
- Corner unit
- Lake view
- Guest Suites
- Parcel Pending Lockers
- Floor Premium $20
- Pool / Courtyard Premium
- Floor Premium $30
- Floor Premium $10
- Washer/Dryer
- Air Conditioning
- Heating
- Cable Ready
- Dishwasher
- Ice Maker
- Granite Countertops
- Stainless Steel Appliances
- Island Kitchen
- Kitchen
- Microwave
- Oven
- Range
- Refrigerator
- Freezer
- Vinyl Flooring
- Views
- Walk-In Closets
- Linen Closet
- Large Bedrooms
- Patio
- Deck
- Lawn
| Monday | 9am - 5pm |
|---|---|
| Tuesday | 9am - 5pm |
| Wednesday | 9am - 5pm |
| Thursday | 9am - 5pm |
| Friday | 9am - 5pm |
| Saturday | Closed |
| Sunday | Closed |
La Porte is a small suburban city located about ten miles southeast of Michigan City and thirty miles west of South Bend. Anchored by the landmark La Porte County Courthouse, the cozy Downtown La Porte Historic District forms the heart of the community, with many of its vintage buildings continuing to serve as cafes, specialty shops, and other storefront businesses. Residents enjoy direct access to numerous parks and lakes all around the city, providing great opportunities for outdoor recreation within walking distance of the north side neighborhoods.
Learn more about living in La Porte| Colleges & Universities | Distance | ||
|---|---|---|---|
| Colleges & Universities | Distance | ||
| Drive: | 22 min | 12.4 mi | |
| Drive: | 38 min | 22.7 mi | |
| Drive: | 44 min | 33.7 mi | |
| Drive: | 46 min | 34.3 mi |
 The GreatSchools Rating helps parents compare schools within a state based on a variety of school quality indicators and provides a helpful picture of how effectively each school serves all of its students. Ratings are on a scale of 1 (below average) to 10 (above average) and can include test scores, college readiness, academic progress, advanced courses, equity, discipline and attendance data. We also advise parents to visit schools, consider other information on school performance and programs, and consider family needs as part of the school selection process.
The GreatSchools Rating helps parents compare schools within a state based on a variety of school quality indicators and provides a helpful picture of how effectively each school serves all of its students. Ratings are on a scale of 1 (below average) to 10 (above average) and can include test scores, college readiness, academic progress, advanced courses, equity, discipline and attendance data. We also advise parents to visit schools, consider other information on school performance and programs, and consider family needs as part of the school selection process.
View GreatSchools Rating Methodology
Data provided by GreatSchools.org © 2026. All rights reserved.
The Banks Photos
-
The Banks
-
-
-
-
-
-
Cabanas
-
Main Lounge
-
Lounge- Shuffle Board
Nearby Apartments
Within 50 Miles of The Banks
-
Uptown East
1401 Lincolnway Ave
Valparaiso, IN 46383
$1,145 - $2,385
1-3 Br 19.5 mi
-
Castle Point
18011 Cleveland Rd
South Bend, IN 46637
$980 - $1,530
1-3 Br 27.3 mi
-
Mill at Ironworks Plaza
235 Ironworks Ave
Mishawaka, IN 46544
$1,365 - $2,460
1-2 Br 28.3 mi
-
Summer Place Apartments
825 Summer Place Dr
Granger, IN 46530
$1,425 - $2,005
1-3 Br 29.6 mi
-
Stonewater at the Riverwalk
318 S Elkhart Ave
Elkhart, IN 46516
$1,260 - $3,265
1-3 Br 39.5 mi
-
Douglas Pointe Apartments
5525 Hyles Blvd
Hammond, IN 46320
$1,164 - $1,810
1-3 Br 40.8 mi
The Banks has units with in‑unit washers and dryers, making laundry day simple for residents.
Utilities are not included in rent. Residents should plan to set up and pay for all services separately.
Parking is available at The Banks. Fees may apply depending on the type of parking offered. Contact this property for details.
The Banks has studios to two-bedrooms with rent ranges from $1,020/mo. to $2,034/mo.
Yes, The Banks welcomes pets. Breed restrictions, weight limits, and additional fees may apply. View this property's pet policy.
A good rule of thumb is to spend no more than 30% of your gross income on rent. Based on the lowest available rent of $1,020 for a studio, you would need to earn about $37,000 per year to qualify. Want to double-check your budget? Try our Rent Affordability Calculator to see how much rent fits your income and lifestyle.
The Banks is offering Discounts for eligible applicants, with rental rates starting at $1,020.
While The Banks does not offer Matterport 3D tours, renters can explore units through In-Person tours. Schedule a tour now.
What Are Walk Score®, Transit Score®, and Bike Score® Ratings?
Walk Score® measures the walkability of any address. Transit Score® measures access to public transit. Bike Score® measures the bikeability of any address.
What is a Sound Score Rating?
A Sound Score Rating aggregates noise caused by vehicle traffic, airplane traffic and local sources









