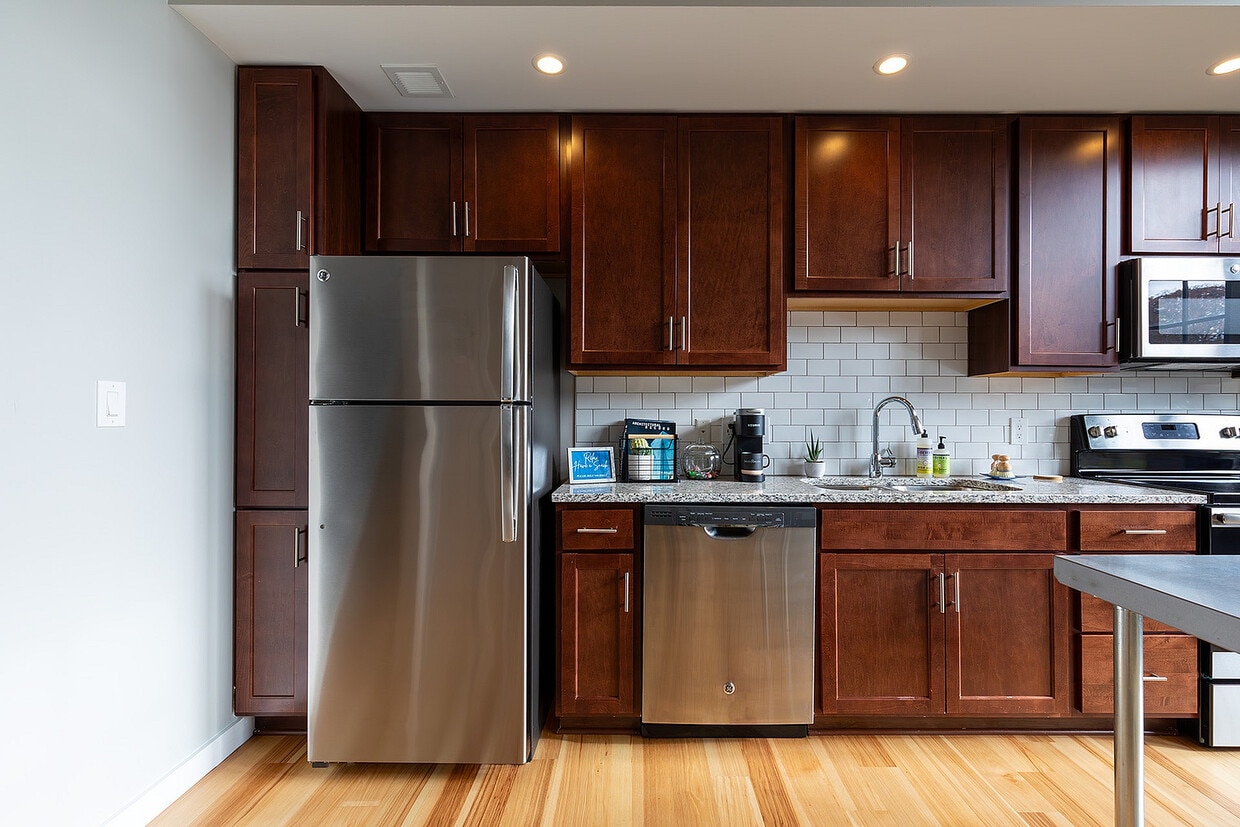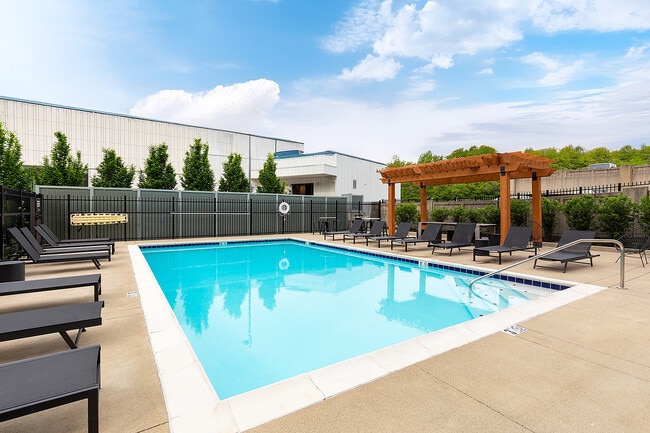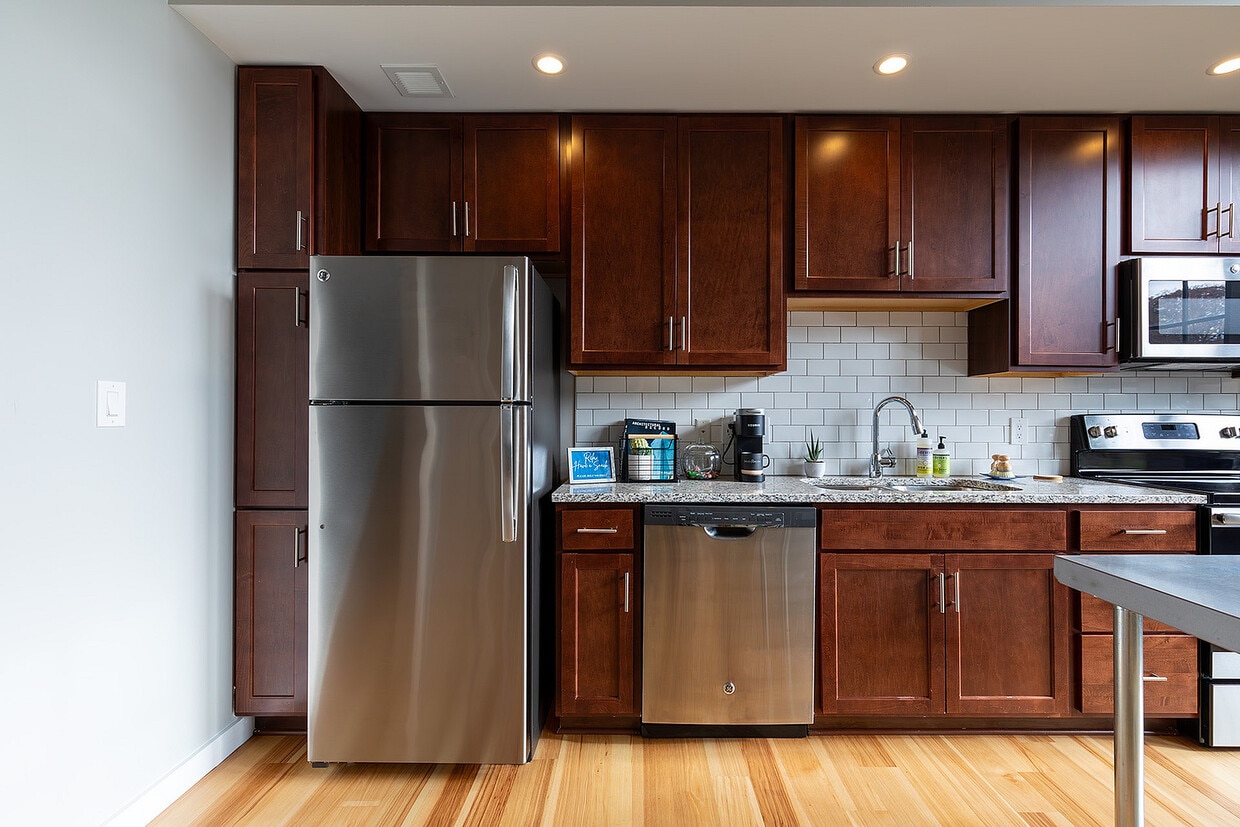-
Monthly Rent
$1,755 - $2,255
-
Bedrooms
1 - 2 bd
-
Bathrooms
1 - 2.5 ba
-
Square Feet
634 - 1,693 sq ft
The Baldwin apartments located just a few minutes north of Downtown Cincinnati, offers 190 urban lofts in its adaptive reuse project that once was The Baldwin piano factory. The community offers its residents multiple floorplan options while still incorporating the original industrial architecture, with modern amenities. The Baldwin has a resort-style swimming pool featuring a sundeck and community grilling area, 24-hour fitness center, bike storage, clubhouse with Starbucks coffee and kitchenette, and on-site parking options. Located off of Interstate 71 and directly across the street from Eden Park, The Baldwin is minutes away from Downtown Cincinnati, Over-the-Rhine neighborhood and the Great American Ballpark of the Cincinnati Reds. We can't wait to welcome you home to The Baldwin!
Highlights
- Dry Cleaning Service
- Pool
- Planned Social Activities
- Controlled Access
- Sundeck
- Grill
- Views
- Hardwood Floors
Pricing & Floor Plans
-
Unit 513EPprice $1,755square feet 753availibility Now
-
Unit 716EPprice $1,805square feet 753availibility Now
-
Unit 601EPprice $1,830square feet 753availibility Now
-
Unit 823EPprice $1,770square feet 649availibility Now
-
Unit 408EPprice $1,955square feet 848availibility Mar 6
-
Unit 808EPprice $2,080square feet 867availibility Apr 10
-
Unit 520EPprice $2,255square feet 1,050availibility Now
-
Unit 513EPprice $1,755square feet 753availibility Now
-
Unit 716EPprice $1,805square feet 753availibility Now
-
Unit 601EPprice $1,830square feet 753availibility Now
-
Unit 823EPprice $1,770square feet 649availibility Now
-
Unit 408EPprice $1,955square feet 848availibility Mar 6
-
Unit 808EPprice $2,080square feet 867availibility Apr 10
-
Unit 520EPprice $2,255square feet 1,050availibility Now
Fees and Policies
The fees listed below are community-provided and may exclude utilities or add-ons. All payments are made directly to the property and are non-refundable unless otherwise specified. Use the Cost Calculator to determine costs based on your needs.
-
One-Time Basics
-
Due at Application
-
Application Fee Per ApplicantCharged per applicant.$60
-
-
Due at Move-In
-
Administrative FeeCharged per unit.$400
-
-
Due at Application
-
Dogs
-
One-Time Pet FeeMax of 2. Charged per pet.$300
-
Monthly Pet FeeMax of 2. Charged per pet.$50 / mo
90 lbs. Weight LimitRestrictions:One-time pet fee of $300 for one pet, $400 for 2 pets. $50 per month. Maximum of 2 pets. Combined weight must not exceed 90lbs. Please contact the leasing office regarding specific weight limits per floor and breed restrictions.Read More Read Less -
-
Cats
-
One-Time Pet FeeMax of 2. Charged per pet.$300
-
Monthly Pet FeeMax of 2. Charged per pet.$50 / mo
90 lbs. Weight LimitRestrictions: -
-
Storage Unit
-
Storage DepositCharged per rentable item.$0
-
Storage RentCharged per rentable item.$60 / mo
-
Property Fee Disclaimer: Based on community-supplied data and independent market research. Subject to change without notice. May exclude fees for mandatory or optional services and usage-based utilities.
Details
Lease Options
-
3 - 18 Month Leases
Property Information
-
Built in 2016
-
190 units/8 stories
Matterport 3D Tours
About The Baldwin
The Baldwin apartments located just a few minutes north of Downtown Cincinnati, offers 190 urban lofts in its adaptive reuse project that once was The Baldwin piano factory. The community offers its residents multiple floorplan options while still incorporating the original industrial architecture, with modern amenities. The Baldwin has a resort-style swimming pool featuring a sundeck and community grilling area, 24-hour fitness center, bike storage, clubhouse with Starbucks coffee and kitchenette, and on-site parking options. Located off of Interstate 71 and directly across the street from Eden Park, The Baldwin is minutes away from Downtown Cincinnati, Over-the-Rhine neighborhood and the Great American Ballpark of the Cincinnati Reds. We can't wait to welcome you home to The Baldwin!
The Baldwin is an apartment community located in Hamilton County and the 45202 ZIP Code. This area is served by the Cincinnati Public Schools attendance zone.
Unique Features
- Indoor sports lounge
- Ongoing Resident Events
- Pendant lighting
- Billiard Tables
- Granite Countertops
- Open concept kitchens w/ breakfast bar**
- Stainless Steel Appliances
- 10′ windows with breathtaking view
- Coffee Station
- Subway Tile Backsplashes
- 24-Hour emergency maintenance
- Collaboration Center
- Community Grilling Area
- Covered bicycle parking
- Large Closets
- Other
- On-site property management
Community Amenities
Pool
Fitness Center
Clubhouse
Controlled Access
- Wi-Fi
- Controlled Access
- Maintenance on site
- Dry Cleaning Service
- Planned Social Activities
- Clubhouse
- Lounge
- Multi Use Room
- Storage Space
- Fitness Center
- Pool
- Bicycle Storage
- Sundeck
- Grill
Apartment Features
Washer/Dryer
Air Conditioning
Dishwasher
High Speed Internet Access
Hardwood Floors
Granite Countertops
Microwave
Refrigerator
Indoor Features
- High Speed Internet Access
- Wi-Fi
- Washer/Dryer
- Air Conditioning
- Heating
- Smoke Free
- Cable Ready
- Storage Space
- Double Vanities
- Tub/Shower
- Sprinkler System
Kitchen Features & Appliances
- Dishwasher
- Disposal
- Ice Maker
- Granite Countertops
- Stainless Steel Appliances
- Pantry
- Kitchen
- Microwave
- Oven
- Range
- Refrigerator
- Freezer
Model Details
- Hardwood Floors
- Views
- Window Coverings
The Cincinnati neighborhood of Mount Auburn sits north of downtown and west of Interstate 71. The neighborhood, originally a hilltop escape from the crowded conditions of lower Downtown Cincinnati, gained national recognition as a historic district in 1973. The well-known community contains beautiful mansions dating back to 1819, including the home of former President William Howard Taft.
The community contains beautiful mansions formerly owned by a host of prominent residents. A number of historic buildings and sites dot the area, including the Mount Auburn Young Ladies Institute. The neighborhood also features the beloved ice cream parlor Graeter's Confectionary, as well as Christ Hospital.
Learn more about living in Mount AuburnCompare neighborhood and city base rent averages by bedroom.
| Mount Auburn | Cincinnati, OH | |
|---|---|---|
| Studio | $945 | $1,056 |
| 1 Bedroom | $1,314 | $1,130 |
| 2 Bedrooms | $1,770 | $1,404 |
| 3 Bedrooms | $1,324 | $1,700 |
- Wi-Fi
- Controlled Access
- Maintenance on site
- Dry Cleaning Service
- Planned Social Activities
- Clubhouse
- Lounge
- Multi Use Room
- Storage Space
- Sundeck
- Grill
- Fitness Center
- Pool
- Bicycle Storage
- Indoor sports lounge
- Ongoing Resident Events
- Pendant lighting
- Billiard Tables
- Granite Countertops
- Open concept kitchens w/ breakfast bar**
- Stainless Steel Appliances
- 10′ windows with breathtaking view
- Coffee Station
- Subway Tile Backsplashes
- 24-Hour emergency maintenance
- Collaboration Center
- Community Grilling Area
- Covered bicycle parking
- Large Closets
- Other
- On-site property management
- High Speed Internet Access
- Wi-Fi
- Washer/Dryer
- Air Conditioning
- Heating
- Smoke Free
- Cable Ready
- Storage Space
- Double Vanities
- Tub/Shower
- Sprinkler System
- Dishwasher
- Disposal
- Ice Maker
- Granite Countertops
- Stainless Steel Appliances
- Pantry
- Kitchen
- Microwave
- Oven
- Range
- Refrigerator
- Freezer
- Hardwood Floors
- Views
- Window Coverings
| Monday | 9:30am - 5:30pm |
|---|---|
| Tuesday | 9:30am - 5:30pm |
| Wednesday | 9:30am - 5:30pm |
| Thursday | 9:30am - 5:30pm |
| Friday | 9:30am - 5:30pm |
| Saturday | 10am - 4pm |
| Sunday | Closed |
| Colleges & Universities | Distance | ||
|---|---|---|---|
| Colleges & Universities | Distance | ||
| Drive: | 5 min | 2.0 mi | |
| Drive: | 6 min | 2.1 mi | |
| Drive: | 9 min | 3.0 mi | |
| Drive: | 13 min | 4.8 mi |
 The GreatSchools Rating helps parents compare schools within a state based on a variety of school quality indicators and provides a helpful picture of how effectively each school serves all of its students. Ratings are on a scale of 1 (below average) to 10 (above average) and can include test scores, college readiness, academic progress, advanced courses, equity, discipline and attendance data. We also advise parents to visit schools, consider other information on school performance and programs, and consider family needs as part of the school selection process.
The GreatSchools Rating helps parents compare schools within a state based on a variety of school quality indicators and provides a helpful picture of how effectively each school serves all of its students. Ratings are on a scale of 1 (below average) to 10 (above average) and can include test scores, college readiness, academic progress, advanced courses, equity, discipline and attendance data. We also advise parents to visit schools, consider other information on school performance and programs, and consider family needs as part of the school selection process.
View GreatSchools Rating Methodology
Data provided by GreatSchools.org © 2026. All rights reserved.
Transportation options available in Cincinnati include Hanke Exchange Station, 12Th & Main, located 1.0 miles from The Baldwin. The Baldwin is near Cincinnati/Northern Kentucky International, located 15.9 miles or 29 minutes away.
| Transit / Subway | Distance | ||
|---|---|---|---|
| Transit / Subway | Distance | ||
| Walk: | 20 min | 1.0 mi | |
| Drive: | 2 min | 1.1 mi | |
| Drive: | 3 min | 1.2 mi | |
| Drive: | 3 min | 1.3 mi | |
| Drive: | 3 min | 1.3 mi |
| Commuter Rail | Distance | ||
|---|---|---|---|
| Commuter Rail | Distance | ||
|
|
Drive: | 8 min | 2.6 mi |
| Airports | Distance | ||
|---|---|---|---|
| Airports | Distance | ||
|
Cincinnati/Northern Kentucky International
|
Drive: | 29 min | 15.9 mi |
Time and distance from The Baldwin.
| Shopping Centers | Distance | ||
|---|---|---|---|
| Shopping Centers | Distance | ||
| Drive: | 4 min | 1.6 mi | |
| Drive: | 6 min | 1.9 mi | |
| Drive: | 5 min | 2.5 mi |
| Parks and Recreation | Distance | ||
|---|---|---|---|
| Parks and Recreation | Distance | ||
|
Krohn Conservatory
|
Walk: | 13 min | 0.7 mi |
|
Eden Park
|
Walk: | 14 min | 0.8 mi |
|
William H. Taft National Historic Site
|
Walk: | 14 min | 0.8 mi |
|
Theodore M. Berry Friendship Park
|
Drive: | 4 min | 1.8 mi |
|
Newport Aquarium
|
Drive: | 6 min | 2.4 mi |
| Hospitals | Distance | ||
|---|---|---|---|
| Hospitals | Distance | ||
| Walk: | 17 min | 0.9 mi | |
| Drive: | 4 min | 1.7 mi | |
| Drive: | 4 min | 1.7 mi |
| Military Bases | Distance | ||
|---|---|---|---|
| Military Bases | Distance | ||
| Drive: | 72 min | 52.7 mi | |
| Drive: | 78 min | 57.7 mi | |
| Drive: | 81 min | 61.0 mi |
The Baldwin Photos
-
The Baldwin One Bedroom Model Unit
-
2BR, 2.5BA - 1,650 SF
-
Pool
-
The Baldwin One Bedroom Model Unit
-
The Baldwin One Bedroom Model Unit
-
The Baldwin One Bedroom Model Unit
-
The Baldwin One Bedroom Model Unit
-
The Baldwin One Bedroom Model Unit
-
The Baldwin One Bedroom Model Unit
Models
-
E
-
L
-
K
-
A
-
C
-
D
Nearby Apartments
Within 50 Miles of The Baldwin
The Baldwin has units with in‑unit washers and dryers, making laundry day simple for residents.
Utilities are not included in rent. Residents should plan to set up and pay for all services separately.
Parking is available at The Baldwin for $75 - $100 / mo. Contact this property for details.
The Baldwin has one to two-bedrooms with rent ranges from $1,755/mo. to $2,255/mo.
Yes, The Baldwin welcomes pets. Breed restrictions, weight limits, and additional fees may apply. View this property's pet policy.
A good rule of thumb is to spend no more than 30% of your gross income on rent. Based on the lowest available rent of $1,755 for a one-bedroom, you would need to earn about $70,200 per year to qualify. Want to double-check your budget? Calculate how much rent you can afford with our Rent Affordability Calculator.
The Baldwin is not currently offering any rent specials. Check back soon, as promotions change frequently.
Yes! The Baldwin offers 2 Matterport 3D Tours. Explore different floor plans and see unit level details, all without leaving home.
What Are Walk Score®, Transit Score®, and Bike Score® Ratings?
Walk Score® measures the walkability of any address. Transit Score® measures access to public transit. Bike Score® measures the bikeability of any address.
What is a Sound Score Rating?
A Sound Score Rating aggregates noise caused by vehicle traffic, airplane traffic and local sources









