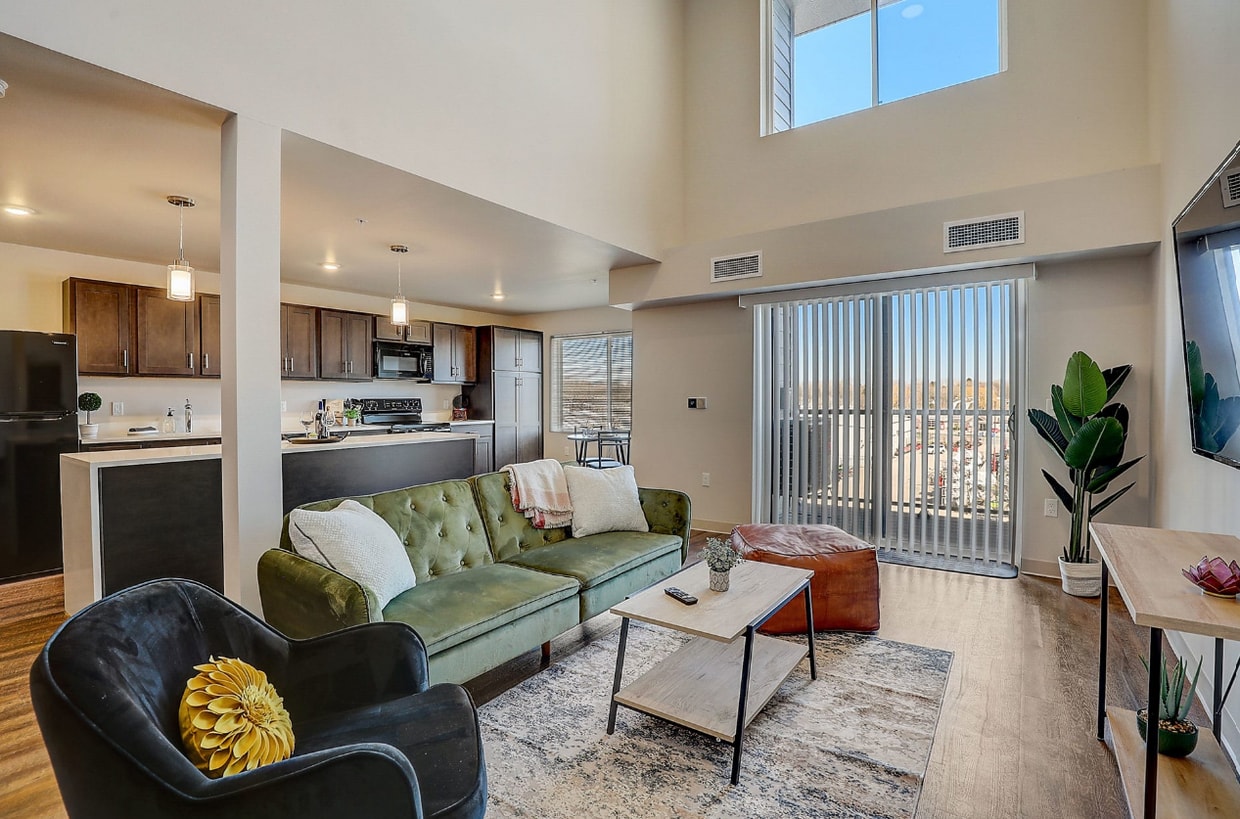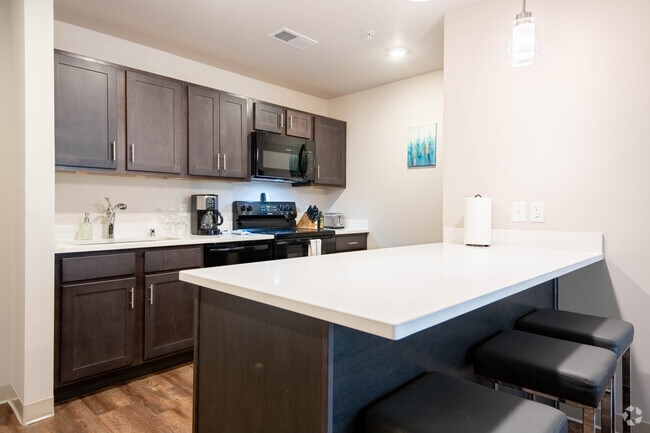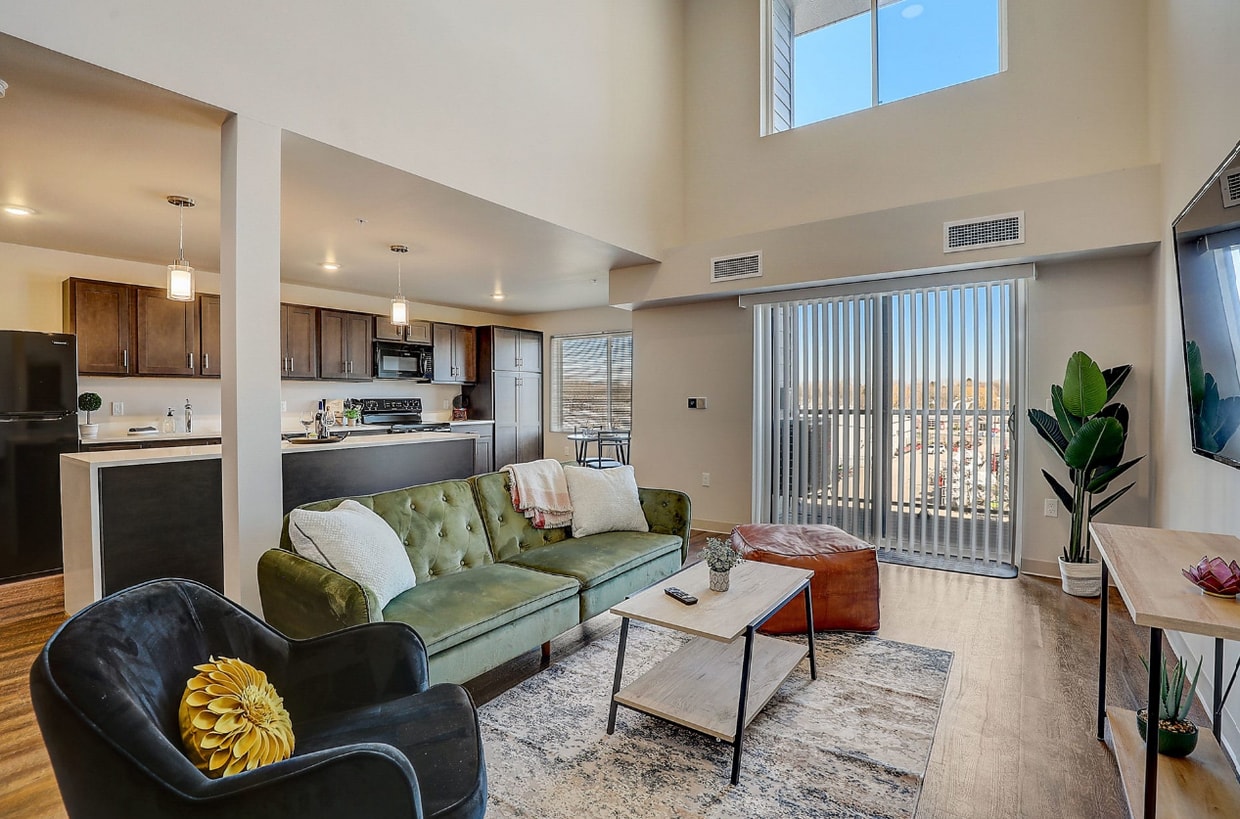-
Monthly Rent
$1,365 - $2,350
-
Bedrooms
Studio - 3 bd
-
Bathrooms
1 - 2.5 ba
-
Square Feet
508 - 1,345 sq ft
Pricing & Floor Plans
-
Unit E1-321price $1,365square feet 651availibility Now
-
Unit W2-118price $1,365square feet 651availibility Now
-
Unit W2-120price $1,365square feet 655availibility Now
-
Unit E1-110price $1,370square feet 655availibility Now
-
Unit E1-128price $1,415square feet 655availibility Now
-
Unit W2-116price $1,485square feet 673availibility Now
-
Unit W2-222price $1,535square feet 673availibility Now
-
Unit E1-116price $1,535square feet 673availibility Now
-
Unit E1-429price $1,710square feet 962availibility Now
-
Unit W2-417price $1,710square feet 962availibility Now
-
Unit E1-434price $1,760square feet 962availibility Now
-
Unit E1-421price $1,725square feet 994availibility Now
-
Unit W2-436price $1,775square feet 994availibility Now
-
Unit W2-420price $1,775square feet 994availibility Now
-
Unit E1-423price $1,975square feet 1,271availibility Dec 25
-
Unit W2-302price $1,810square feet 876availibility Now
-
Unit W2-124price $1,885square feet 876availibility Now
-
Unit E1-125price $1,900square feet 876availibility Now
-
Unit E1-307price $1,885square feet 906availibility Now
-
Unit E1-331price $1,910square feet 906availibility Nov 15
-
Unit W2-403price $2,325square feet 1,238availibility Nov 6
-
Unit W2-405price $2,350square feet 1,270availibility Jan 12, 2026
-
Unit E1-321price $1,365square feet 651availibility Now
-
Unit W2-118price $1,365square feet 651availibility Now
-
Unit W2-120price $1,365square feet 655availibility Now
-
Unit E1-110price $1,370square feet 655availibility Now
-
Unit E1-128price $1,415square feet 655availibility Now
-
Unit W2-116price $1,485square feet 673availibility Now
-
Unit W2-222price $1,535square feet 673availibility Now
-
Unit E1-116price $1,535square feet 673availibility Now
-
Unit E1-429price $1,710square feet 962availibility Now
-
Unit W2-417price $1,710square feet 962availibility Now
-
Unit E1-434price $1,760square feet 962availibility Now
-
Unit E1-421price $1,725square feet 994availibility Now
-
Unit W2-436price $1,775square feet 994availibility Now
-
Unit W2-420price $1,775square feet 994availibility Now
-
Unit E1-423price $1,975square feet 1,271availibility Dec 25
-
Unit W2-302price $1,810square feet 876availibility Now
-
Unit W2-124price $1,885square feet 876availibility Now
-
Unit E1-125price $1,900square feet 876availibility Now
-
Unit E1-307price $1,885square feet 906availibility Now
-
Unit E1-331price $1,910square feet 906availibility Nov 15
-
Unit W2-403price $2,325square feet 1,238availibility Nov 6
-
Unit W2-405price $2,350square feet 1,270availibility Jan 12, 2026
Fees and Policies
The fees below are based on community-supplied data and may exclude additional fees and utilities. Use the Cost Calculator to add these fees to the base price.
- One-Time Basics
- Due at Application
- Application Fee Per Applicant$12
- Due at Application
- Garage Lot
- Other
- Storage Locker
- Storage Deposit$0
- Storage Rent$35 / mo
Property Fee Disclaimer: Based on community-supplied data and independent market research. Subject to change without notice. May exclude fees for mandatory or optional services and usage-based utilities.
Details
Property Information
-
Built in 2021
-
263 units/4 stories
-
Furnished Units Available
Matterport 3D Tours
About The Aviary at Middleton Market
Welcome to The Aviary at Middleton Market, where luxury living meets convenience in the heart of Middleton, Wisconsin. Offering a variety of studio, one, two, and three-bedroom apartments, our community caters to both furnished and unfurnished living options, perfect for those seeking an upscale lifestyle near Madison.Our apartments are thoughtfully designed to offer modern comforts with high-end finishes, ensuring that every detail feels like home.
The Aviary at Middleton Market is an apartment community located in Dane County and the 53562 ZIP Code. This area is served by the Middleton-Cross Plains Area attendance zone.
Unique Features
- Modern Wide-Plank Vinyl Flooring
- Outdoor Grilling Stations
- Studio, 1-, 2-, & 3-Bedroom Apartments
- Tub/Shower Combination
- Central Air Conditioning & Heating
- Contemporary Pendant Lighting
- Recycling Program
- Bathrooms with Custom Built-in Storage
- Bedroom Ceiling Fans
- Entryway Coat Closet*
- In Unit Washer & Dryer
- Linen Closet Storage*
- Loft-Style Floor Plans Available
- Patio/Balcony
- Electronic Thermostat
- High-Speed Internet Access & Cable Ready
- 9-11 ft Ceilings
- Energy-Efficient Black Frigidaire Appliances
- Kitchen Pantry & Breakfast Nook*
- Open Concept Kitchens
- Walk-in Closets with Built-in Shelving
- White Quartz Countertops
- Yoga & Spin Studio
- Designer Espresso Cabinetry
- Oversized, Kitchen Islands*
- Planned Social Activities for Residents
Community Amenities
Fitness Center
Furnished Units Available
Clubhouse
Recycling
- Maintenance on site
- Property Manager on Site
- 24 Hour Access
- Furnished Units Available
- Recycling
- Planned Social Activities
- Pet Washing Station
- Business Center
- Clubhouse
- Fitness Center
Apartment Features
Air Conditioning
High Speed Internet Access
Walk-In Closets
Island Kitchen
Refrigerator
Tub/Shower
Freezer
Patio
Highlights
- High Speed Internet Access
- Air Conditioning
- Heating
- Ceiling Fans
- Cable Ready
- Tub/Shower
Kitchen Features & Appliances
- Pantry
- Island Kitchen
- Kitchen
- Oven
- Range
- Refrigerator
- Freezer
- Breakfast Nook
- Quartz Countertops
Model Details
- Vinyl Flooring
- Recreation Room
- Walk-In Closets
- Linen Closet
- Furnished
- Balcony
- Patio
- Maintenance on site
- Property Manager on Site
- 24 Hour Access
- Furnished Units Available
- Recycling
- Planned Social Activities
- Pet Washing Station
- Business Center
- Clubhouse
- Fitness Center
- Modern Wide-Plank Vinyl Flooring
- Outdoor Grilling Stations
- Studio, 1-, 2-, & 3-Bedroom Apartments
- Tub/Shower Combination
- Central Air Conditioning & Heating
- Contemporary Pendant Lighting
- Recycling Program
- Bathrooms with Custom Built-in Storage
- Bedroom Ceiling Fans
- Entryway Coat Closet*
- In Unit Washer & Dryer
- Linen Closet Storage*
- Loft-Style Floor Plans Available
- Patio/Balcony
- Electronic Thermostat
- High-Speed Internet Access & Cable Ready
- 9-11 ft Ceilings
- Energy-Efficient Black Frigidaire Appliances
- Kitchen Pantry & Breakfast Nook*
- Open Concept Kitchens
- Walk-in Closets with Built-in Shelving
- White Quartz Countertops
- Yoga & Spin Studio
- Designer Espresso Cabinetry
- Oversized, Kitchen Islands*
- Planned Social Activities for Residents
- High Speed Internet Access
- Air Conditioning
- Heating
- Ceiling Fans
- Cable Ready
- Tub/Shower
- Pantry
- Island Kitchen
- Kitchen
- Oven
- Range
- Refrigerator
- Freezer
- Breakfast Nook
- Quartz Countertops
- Vinyl Flooring
- Recreation Room
- Walk-In Closets
- Linen Closet
- Furnished
- Balcony
- Patio
| Monday | 9am - 6pm |
|---|---|
| Tuesday | 9am - 6pm |
| Wednesday | 9am - 6pm |
| Thursday | 9am - 6pm |
| Friday | 9am - 6pm |
| Saturday | 10am - 5pm |
| Sunday | Closed |
Middleton is a small, wooded city bordering Lake Mendota, roughly four miles northwest of Madison. This beautiful city often makes "best" lists, including Money Magazine's list of the nation's best small cities to live in.
This friendly city (the motto is the "Good Neighbor City," after all) provides ample park space, including the lakeside Marshall Park, which features a beach area, a boat launch, fishing areas, and a playground. Nearby Lakeview Park features a lake, a splash pad, a playground, picnic areas, and walking trails. The city-owned Pleasant View Golf Course is located on a hill with panoramic views of the Madison skyline. During the winter months, it becomes a cross-country ski park.
While Middleton is a smaller city than the neighboring capital, you won't get bored after moving to a Middleton apartment. This city features a great downtown shopping district, roughly 80 restaurants, and a free trolley.
Learn more about living in Middleton| Colleges & Universities | Distance | ||
|---|---|---|---|
| Colleges & Universities | Distance | ||
| Drive: | 15 min | 6.4 mi | |
| Drive: | 19 min | 7.4 mi | |
| Drive: | 24 min | 13.6 mi | |
| Drive: | 32 min | 18.2 mi |
 The GreatSchools Rating helps parents compare schools within a state based on a variety of school quality indicators and provides a helpful picture of how effectively each school serves all of its students. Ratings are on a scale of 1 (below average) to 10 (above average) and can include test scores, college readiness, academic progress, advanced courses, equity, discipline and attendance data. We also advise parents to visit schools, consider other information on school performance and programs, and consider family needs as part of the school selection process.
The GreatSchools Rating helps parents compare schools within a state based on a variety of school quality indicators and provides a helpful picture of how effectively each school serves all of its students. Ratings are on a scale of 1 (below average) to 10 (above average) and can include test scores, college readiness, academic progress, advanced courses, equity, discipline and attendance data. We also advise parents to visit schools, consider other information on school performance and programs, and consider family needs as part of the school selection process.
View GreatSchools Rating Methodology
Data provided by GreatSchools.org © 2025. All rights reserved.
Property Ratings at The Aviary at Middleton Market
On October 22nd, RPM took over the property. They were around for about a week then I haven't seen them since. They've barely responded to emails. Something in the lease they don't like? It's not there, just like them! If management can't even pay someone to be around, why would you pay them to be here?
Property Manager at The Aviary at Middleton Market, Responded To This Review
Hi, there. We sincerely apologize for the inconvenience you're experiencing. Our team is working diligently to meet the demands of our community, and we'd like the opportunity to improve your experience. Unfortunately, we are unable to verify your residency with the information provided and are unable to reach out. We ask that you give us a call at (608) 826-8220 or email aviarymiddleton@rpmliving.com where a member of our team will be happy to assist. We greatly appreciate your patience and look forward to hearing from you.
This place is gorgeous! From the beautiful views outside to the incredible amenities inside and out, along with interiors that feel like luxury living! I have no complaints about the maintenance staff and haven't heard any complaints from anyone! The saying "wherever you go there you are" is true, you will get the experience of living at The Aviary at Middleton Market what you expect it will be.
Management here acts like they own you in they lock you up. You become a captive of their ridiculous rants and rules. The property way under delivers promises and staff is rude. This was a big mistake.
Property Manager at The Aviary at Middleton Market, Responded To This Review
Thank you for taking the time to share. We value our residents and would like to discuss this with you further. If you have a moment, please reach out to us at 414-727-9902 or email us at marketing@cardinalcapital.us.
They will tell you all sorts of things to get you to sign, but then they don't have any answers to why things are not being done or when we can use amenities etc. Like the game room, which you cannot use in the evening because it is over another apartment and too loud. Really? The security is lacking to say the least, especially with the strangers constantly coming and going because they have hotel rooms on two floors, not permanent residents. The police are here way too often too. Coincidence? There is no storage, but they will offer you space in an unfinished room, no cages or security and charge you extra. The rent is too high for the cheap building materials such as windows, which leak and the plastic locks break. Can't use your patio because the air conditioner sits right smack-dab on the deck. If you do go outside don't go near any of the many stagnant water retention pods all over the property. They have no water-movers so they have become mosquito infested. I could go on, but honestly I just can't wait to get out. With all the new places going up this place just doesn't measure up.
The apartments are beautiful and and new but they’re pretty small, barely any room for 2 people, never got notice of new management so we have no idea what their names are. The hotel part is a bit annoying, we had people smoking weed down the hall from us and people smoking cigarettes outside their door below us. Rent will be increasing significantly so we will not be renewing. We moved in right when the building opened and there was a lot of construction dust in one of the bed rooms, paint drips on the floors and bathroom drawers, just not what you would expect from this price point.
Poor staff, horrible construction. Susan the manager also runs the hotel, yes hotel, on the first two floors of the first building. She has no sense of how to run apartments, discusses residents with other residents, will enter you unit with no prior notice. You are paying market rate pricing for low income quality.
I love the floorplans and apartment finishes. it is in a great location and there is going to be a food hall! I can work from home, eat lunch in the hall, and never have to leave! Excited to help form this new community!
The Aviary at Middleton Market Photos
-
The Aviary at Middleton Market
-
1BR, 1BA - 655SF
-
1BR, 1BA - 655SF
-
1BR, 1BA - 655SF
-
1BR, 1BA - 655SF
-
1BR, 1BA - 655SF
-
1BR, 1BA - 655SF
-
-
1BR, 2BA - 962SF
Models
-
Studio
-
1 Bedroom
-
1 Bedroom
-
1 Bedroom
-
1 Bedroom
-
1 Bedroom
Nearby Apartments
Within 50 Miles of The Aviary at Middleton Market
The Aviary at Middleton Market has studios to three bedrooms with rent ranges from $1,365/mo. to $2,350/mo.
You can take a virtual tour of The Aviary at Middleton Market on Apartments.com.
What Are Walk Score®, Transit Score®, and Bike Score® Ratings?
Walk Score® measures the walkability of any address. Transit Score® measures access to public transit. Bike Score® measures the bikeability of any address.
What is a Sound Score Rating?
A Sound Score Rating aggregates noise caused by vehicle traffic, airplane traffic and local sources








