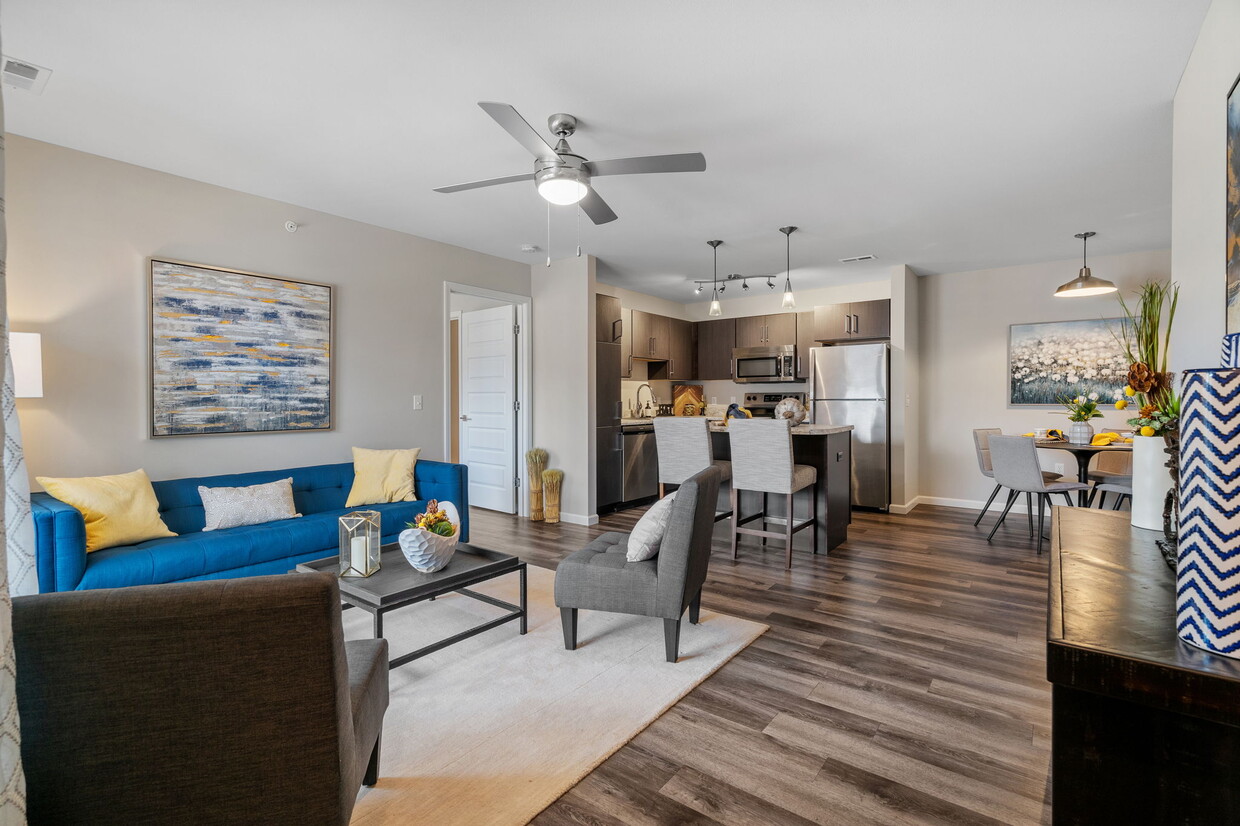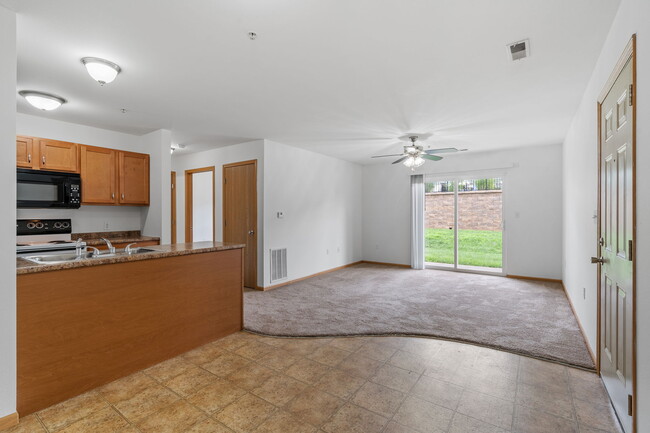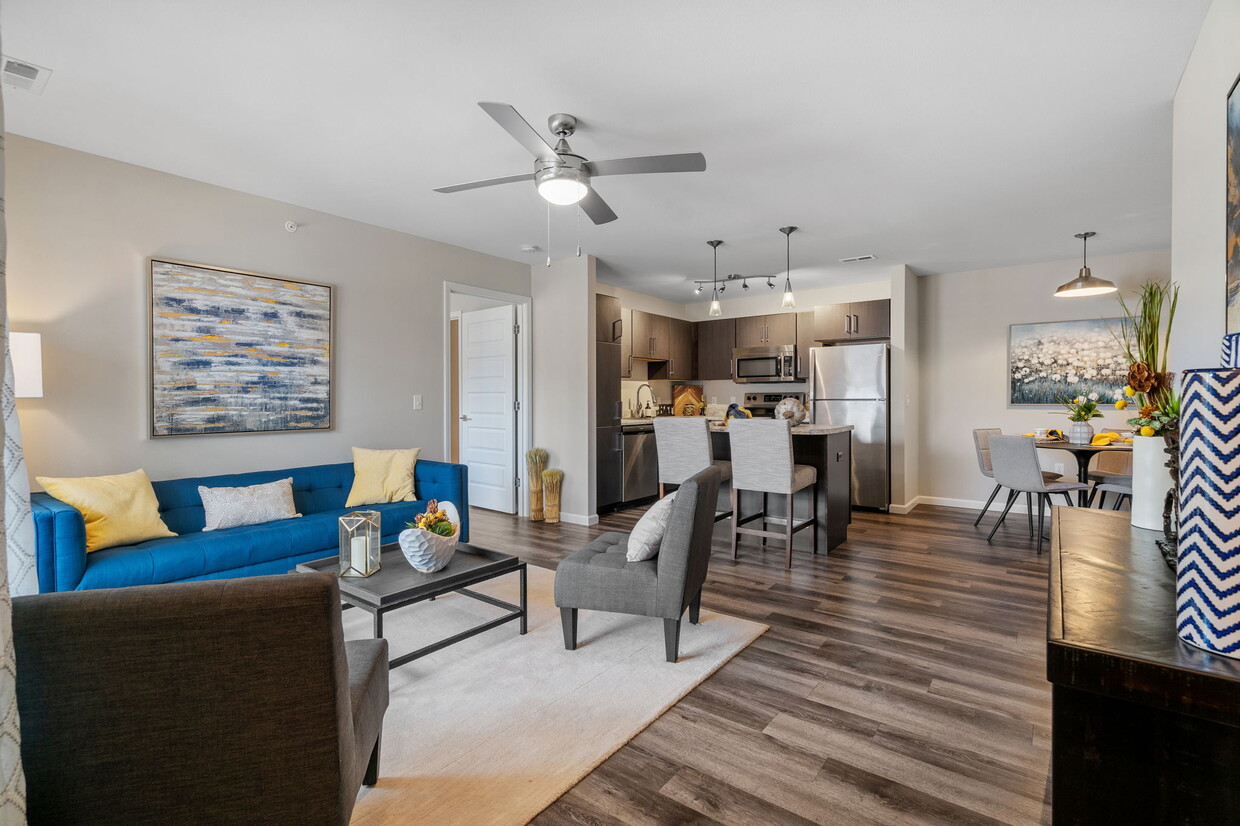-
Monthly Rent
$854 - $1,915
-
Bedrooms
1 - 3 bd
-
Bathrooms
1 - 2 ba
-
Square Feet
601 - 1,492 sq ft
Conveniently situated between Highway 67 and Highway 32 with quick access to I-55, The Avery is a pet-friendly community ranging in one, two, and three-bedroom apartment homes. Located directly south of downtown Farmington, MO, a multitude of shopping, dining, and entertainment options are just minutes out your front door. Coming home has never been more ideal in this quiet neighborhood setting that overlooks lush rolling hills and pasture land. With a wide variety of apartment home options to choose from you're sure to find the perfect fit for each stage of life. At last, this is what you've been searching for.
Highlights
- Tanning Salon
- Bay Window
- High Ceilings
- Pool
- Walk-In Closets
- Office
- Fireplace
- Sundeck
- Picnic Area
Pricing & Floor Plans
-
Unit 2522price $905square feet 800availibility Jan 24
-
Unit 2222price $900square feet 800availibility Feb 24
-
Unit H617price $854square feet 665availibility Jan 30
-
Unit H605price $854square feet 665availibility Feb 23
-
Unit H609price $854square feet 665availibility Feb 27
-
Unit 2721price $869square feet 601availibility Mar 9
-
Unit 2623price $884square feet 601availibility Mar 25
-
Unit 2513price $925square feet 843availibility Mar 18
-
Unit H805price $987square feet 935availibility Now
-
Unit H509price $1,007square feet 935availibility Now
-
Unit H506price $1,012square feet 935availibility Now
-
Unit 1821price $1,102square feet 1,062availibility Now
-
Unit 2422price $1,107square feet 1,062availibility Jan 23
-
Unit 2122price $1,102square feet 1,062availibility Feb 24
-
Unit 1811price $1,116square feet 1,032availibility Now
-
Unit 2913price $1,131square feet 1,032availibility Mar 16
-
Unit 2411price $1,121square feet 1,032availibility Mar 19
-
Unit 2824price $1,473square feet 1,255availibility Feb 23
-
Unit 1723price $1,458square feet 1,255availibility Apr 3
-
Unit H110price $1,237square feet 999availibility Mar 10
-
Unit H116price $1,237square feet 999availibility Mar 26
-
Unit 2522price $905square feet 800availibility Jan 24
-
Unit 2222price $900square feet 800availibility Feb 24
-
Unit H617price $854square feet 665availibility Jan 30
-
Unit H605price $854square feet 665availibility Feb 23
-
Unit H609price $854square feet 665availibility Feb 27
-
Unit 2721price $869square feet 601availibility Mar 9
-
Unit 2623price $884square feet 601availibility Mar 25
-
Unit 2513price $925square feet 843availibility Mar 18
-
Unit H805price $987square feet 935availibility Now
-
Unit H509price $1,007square feet 935availibility Now
-
Unit H506price $1,012square feet 935availibility Now
-
Unit 1821price $1,102square feet 1,062availibility Now
-
Unit 2422price $1,107square feet 1,062availibility Jan 23
-
Unit 2122price $1,102square feet 1,062availibility Feb 24
-
Unit 1811price $1,116square feet 1,032availibility Now
-
Unit 2913price $1,131square feet 1,032availibility Mar 16
-
Unit 2411price $1,121square feet 1,032availibility Mar 19
-
Unit 2824price $1,473square feet 1,255availibility Feb 23
-
Unit 1723price $1,458square feet 1,255availibility Apr 3
-
Unit H110price $1,237square feet 999availibility Mar 10
-
Unit H116price $1,237square feet 999availibility Mar 26
Fees and Policies
The fees below are based on community-supplied data and may exclude additional fees and utilities. Use the Cost Calculator to add these fees to the base price.
-
One-Time Basics
-
Due at Application
-
Administrative FeeCharged per unit.$150
-
Application Fee Per ApplicantCharged per applicant.$55
-
-
Due at Application
-
Dogs
-
Dog DepositCharged per pet.$150
-
Dog FeeCharged per pet.$250
-
Dog RentCharged per pet.$30 / mo
Restrictions:Maximum of 2 pets per apartment. Dogs must be 6 months of age or older.Read More Read LessComments -
-
Cats
-
Cat DepositCharged per pet.$150
-
Cat FeeCharged per pet.$200
-
Cat RentCharged per pet.$30 / mo
Restrictions:Comments -
-
Birds
Max of 2Comments
-
Surface Lot
-
Other
-
Garage LotGarages available to rent at Icon Apartment Homes and are included at Rockwood Condiminiums.
Property Fee Disclaimer: Based on community-supplied data and independent market research. Subject to change without notice. May exclude fees for mandatory or optional services and usage-based utilities.
Details
Lease Options
-
3 - 13 Month Leases
-
Short term lease
Property Information
-
Built in 2018
-
408 units/2 stories
Matterport 3D Tours
About The Avery Apartment Homes
Conveniently situated between Highway 67 and Highway 32 with quick access to I-55, The Avery is a pet-friendly community ranging in one, two, and three-bedroom apartment homes. Located directly south of downtown Farmington, MO, a multitude of shopping, dining, and entertainment options are just minutes out your front door. Coming home has never been more ideal in this quiet neighborhood setting that overlooks lush rolling hills and pasture land. With a wide variety of apartment home options to choose from you're sure to find the perfect fit for each stage of life. At last, this is what you've been searching for.
The Avery Apartment Homes is an apartment community located in St Francois County and the 63640 ZIP Code. This area is served by the Farmington R-VII attendance zone.
Unique Features
- Firepits
- Semi-Private Entry
- Dog Park With Agility Equipment & Synthetic Grass
- Overhead Lighting
- Dog Park Coming In 2020
- Dog Spa
- Patio/Balcony Storage
- Wood-Style Flooring
- Built-In Microwave
- Ceiling Fan
- Coffee Bar
- Energy Efficient LED Lighting
- Fully-Equipped Kitchen
- Snow Removal
- Two Resort-Style Pools
- Common Area Wi-Fi Access
- Designated Dining Area
- Full-Size Washer/Dryer
- Furnished Guest Suite
- Kitchen Island Or Breakfast Bar
- Patio/Balcony
- Personal Garage and Driveway
- Pet Friendly
- Washer/Dryer Connections
- Central Heat & Air Conditioning
- Flexible Rent Payments
- Full-Sized Bathrooms With Tub & Shower
- Grilling/Picnic Areas
- High-Speed Internet Available
- Kitchen Pantry
- Two Community Rooms
- Bike Racks
- Energy-Efficient Stainless Steel Appliances
- Plush Carpeting
- Refrigerator With Ice Maker
Community Amenities
Pool
Fitness Center
Playground
Clubhouse
- Package Service
- Wi-Fi
- Maintenance on site
- Property Manager on Site
- 24 Hour Access
- Business Center
- Clubhouse
- Tanning Salon
- Walk-Up
- Fitness Center
- Pool
- Playground
- Sundeck
- Grill
- Picnic Area
Apartment Features
Washer/Dryer
Air Conditioning
Dishwasher
Washer/Dryer Hookup
High Speed Internet Access
Walk-In Closets
Microwave
Refrigerator
Indoor Features
- High Speed Internet Access
- Washer/Dryer
- Washer/Dryer Hookup
- Air Conditioning
- Ceiling Fans
- Cable Ready
- Tub/Shower
- Fireplace
- Sprinkler System
- Wheelchair Accessible (Rooms)
Kitchen Features & Appliances
- Dishwasher
- Disposal
- Ice Maker
- Stainless Steel Appliances
- Pantry
- Kitchen
- Microwave
- Range
- Refrigerator
Model Details
- Carpet
- Vinyl Flooring
- Dining Room
- High Ceilings
- Office
- Vaulted Ceiling
- Bay Window
- Walk-In Closets
- Linen Closet
- Window Coverings
- Balcony
- Patio
- Package Service
- Wi-Fi
- Maintenance on site
- Property Manager on Site
- 24 Hour Access
- Business Center
- Clubhouse
- Tanning Salon
- Walk-Up
- Sundeck
- Grill
- Picnic Area
- Fitness Center
- Pool
- Playground
- Firepits
- Semi-Private Entry
- Dog Park With Agility Equipment & Synthetic Grass
- Overhead Lighting
- Dog Park Coming In 2020
- Dog Spa
- Patio/Balcony Storage
- Wood-Style Flooring
- Built-In Microwave
- Ceiling Fan
- Coffee Bar
- Energy Efficient LED Lighting
- Fully-Equipped Kitchen
- Snow Removal
- Two Resort-Style Pools
- Common Area Wi-Fi Access
- Designated Dining Area
- Full-Size Washer/Dryer
- Furnished Guest Suite
- Kitchen Island Or Breakfast Bar
- Patio/Balcony
- Personal Garage and Driveway
- Pet Friendly
- Washer/Dryer Connections
- Central Heat & Air Conditioning
- Flexible Rent Payments
- Full-Sized Bathrooms With Tub & Shower
- Grilling/Picnic Areas
- High-Speed Internet Available
- Kitchen Pantry
- Two Community Rooms
- Bike Racks
- Energy-Efficient Stainless Steel Appliances
- Plush Carpeting
- Refrigerator With Ice Maker
- High Speed Internet Access
- Washer/Dryer
- Washer/Dryer Hookup
- Air Conditioning
- Ceiling Fans
- Cable Ready
- Tub/Shower
- Fireplace
- Sprinkler System
- Wheelchair Accessible (Rooms)
- Dishwasher
- Disposal
- Ice Maker
- Stainless Steel Appliances
- Pantry
- Kitchen
- Microwave
- Range
- Refrigerator
- Carpet
- Vinyl Flooring
- Dining Room
- High Ceilings
- Office
- Vaulted Ceiling
- Bay Window
- Walk-In Closets
- Linen Closet
- Window Coverings
- Balcony
- Patio
| Monday | 8am - 5pm |
|---|---|
| Tuesday | 8am - 5pm |
| Wednesday | 8am - 5pm |
| Thursday | 8am - 5pm |
| Friday | 8am - 5pm |
| Saturday | 10am - 4pm |
| Sunday | Closed |
Farmington is a small city in rural eastern Missouri, about seventy miles south of Saint Louis. Founded in 1798, the city is rich with history and character: the Downtown district is backed with beautifully preserved vintage buildings, with countless historic homes scattered all throughout the surrounding neighborhoods. Saint Joe State Park sits just west of the city, providing a terrific venue for spending quality time outdoors. The local rental market tends to be quite affordable, with apartments, condos, and single-family homes available to fit any budget or lifestyle.
Learn more about living in Farmington The GreatSchools Rating helps parents compare schools within a state based on a variety of school quality indicators and provides a helpful picture of how effectively each school serves all of its students. Ratings are on a scale of 1 (below average) to 10 (above average) and can include test scores, college readiness, academic progress, advanced courses, equity, discipline and attendance data. We also advise parents to visit schools, consider other information on school performance and programs, and consider family needs as part of the school selection process.
The GreatSchools Rating helps parents compare schools within a state based on a variety of school quality indicators and provides a helpful picture of how effectively each school serves all of its students. Ratings are on a scale of 1 (below average) to 10 (above average) and can include test scores, college readiness, academic progress, advanced courses, equity, discipline and attendance data. We also advise parents to visit schools, consider other information on school performance and programs, and consider family needs as part of the school selection process.
View GreatSchools Rating Methodology
Data provided by GreatSchools.org © 2026. All rights reserved.
The Avery Apartment Homes Photos
-
Carmen - 3 Bed / 2 Bath - 1,296 Sq.Ft.
-
Carmen - 3 Bed / 2 Bath - 1,296 Sq.Ft.
-
Laurel - 1 Bed / 1 Bath - 665 Sq.Ft.
-
Laurel - 1 Bed / 1 Bath - 665 Sq.Ft.
-
Laurel - 1 Bed / 1 Bath - 665 Sq.Ft.
-
Laurel - 1 Bed / 1 Bath - 665 Sq.Ft.
-
Laurel - 1 Bed / 1 Bath - 665 Sq.Ft.
-
Laurel - 1 Bed / 1 Bath - 665 Sq.Ft.
-
Laurel - 1 Bed / 1 Bath - 665 Sq.Ft.
Models
-
1 Bedroom
-
1 Bedroom
-
1 Bedroom
-
1 Bedroom
-
2 Bedrooms
-
2 Bedrooms
The Avery Apartment Homes has units with in‑unit washers and dryers, making laundry day simple for residents.
Utilities are not included in rent. Residents should plan to set up and pay for all services separately.
Parking is available at The Avery Apartment Homes. Fees may apply depending on the type of parking offered. Contact this property for details.
The Avery Apartment Homes has one to three-bedrooms with rent ranges from $854/mo. to $1,915/mo.
Yes, The Avery Apartment Homes welcomes pets. Breed restrictions, weight limits, and additional fees may apply. View this property's pet policy.
A good rule of thumb is to spend no more than 30% of your gross income on rent. Based on the lowest available rent of $854 for a one-bedroom, you would need to earn about $31,000 per year to qualify. Want to double-check your budget? Try our Rent Affordability Calculator to see how much rent fits your income and lifestyle.
The Avery Apartment Homes is offering 1 Month Free for eligible applicants, with rental rates starting at $854.
Yes! The Avery Apartment Homes offers 6 Matterport 3D Tours. Explore different floor plans and see unit level details, all without leaving home.
What Are Walk Score®, Transit Score®, and Bike Score® Ratings?
Walk Score® measures the walkability of any address. Transit Score® measures access to public transit. Bike Score® measures the bikeability of any address.
What is a Sound Score Rating?
A Sound Score Rating aggregates noise caused by vehicle traffic, airplane traffic and local sources








