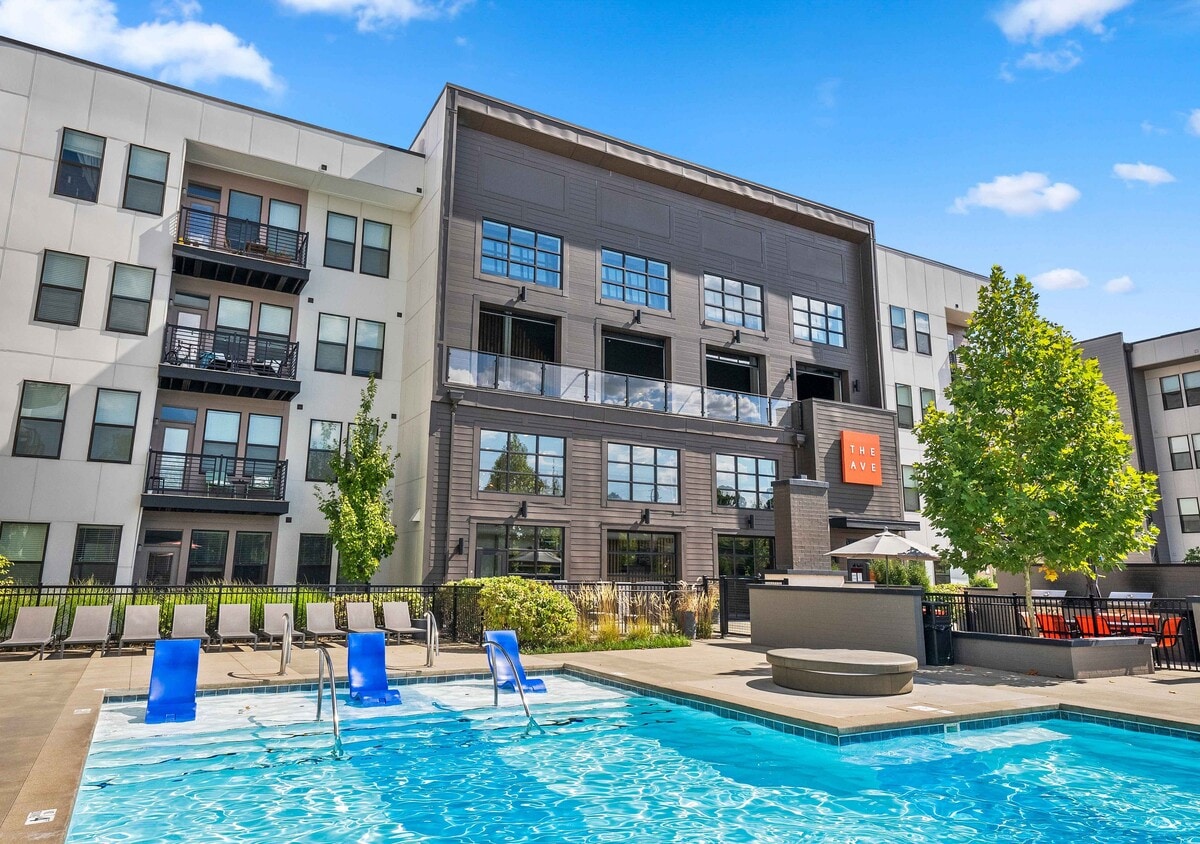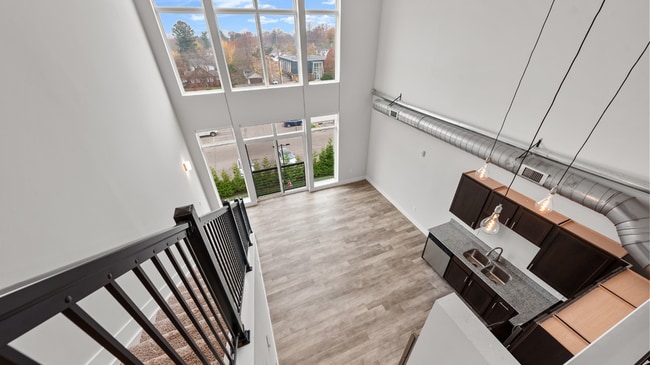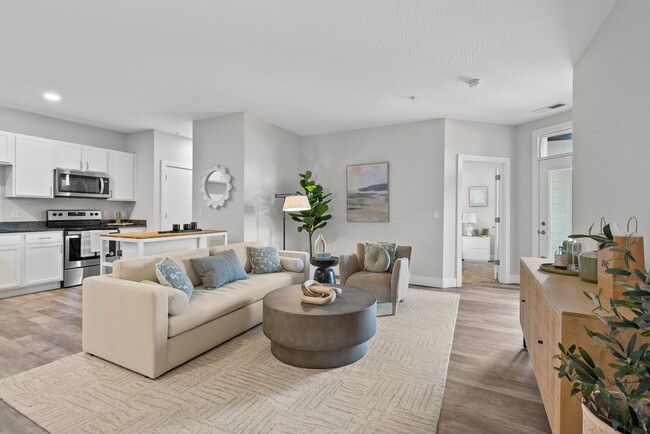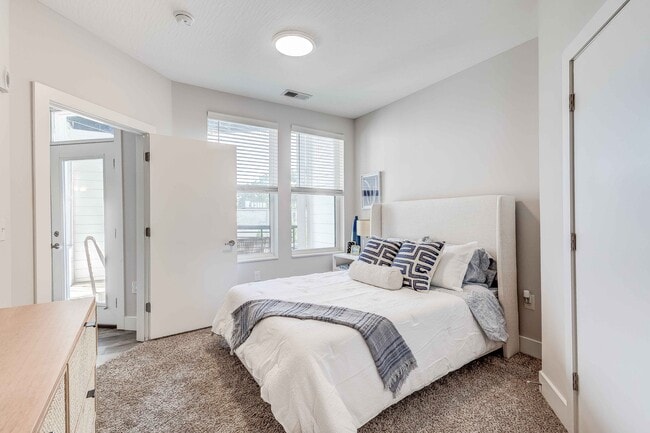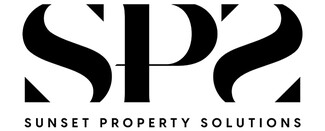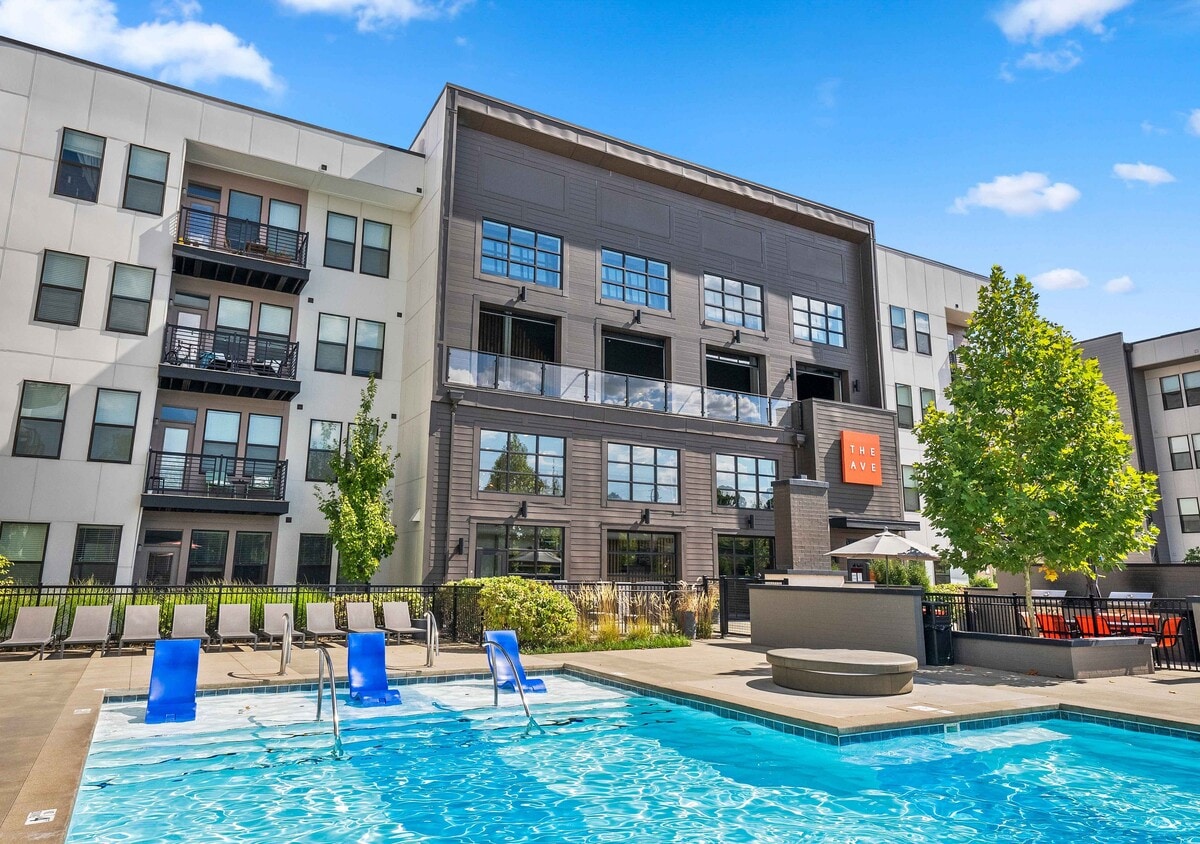-
Monthly Rent
$1,275 - $3,771
-
Bedrooms
Studio - 3 bd
-
Bathrooms
1 - 2 ba
-
Square Feet
693 - 1,256 sq ft
Highlights
- Loft Layout
- Cabana
- Pool
- Walk-In Closets
- Planned Social Activities
- Pet Play Area
- Controlled Access
- Dog Park
- Picnic Area
Pricing & Floor Plans
-
Unit 3688-404 - Wprice $1,328square feet 693availibility Now
-
Unit 3651-107 - Eprice $1,342square feet 693availibility Now
-
Unit 3651-207 - Eprice $1,335square feet 693availibility Feb 11
-
Unit 3651-211 - Eprice $1,558square feet 776availibility Now
-
Unit 3651-210 - Eprice $1,558square feet 776availibility Now
-
Unit 3651-121 - Eprice $1,558square feet 776availibility Now
-
Unit 3651-423 - Eprice $1,582square feet 705availibility Now
-
Unit 3651-429 - Eprice $1,582square feet 705availibility Now
-
Unit 3651-417 - Eprice $1,582square feet 705availibility Now
-
Unit 3688-100 - Wprice $1,642square feet 1,000availibility Now
-
Unit 3651-203 - Eprice $1,642square feet 1,000availibility Now
-
Unit 3688-200 - Wprice $1,642square feet 1,000availibility Now
-
Unit 3651-314 - Eprice $1,727square feet 1,151availibility Now
-
Unit 3651-415 - Eprice $1,727square feet 1,151availibility Now
-
Unit 3651-315 - Eprice $1,727square feet 1,151availibility Now
-
Unit 3651-202 - Eprice $1,857square feet 1,160availibility Now
-
Unit 3688-102 - Wprice $1,857square feet 1,160availibility Now
-
Unit 3651-104-Eprice $1,857square feet 1,160availibility Now
-
Unit 3651-224 - Eprice $2,101square feet 1,256availibility Now
-
Unit 3651-122 - Eprice $2,101square feet 1,256availibility Now
-
Unit 3651-120 - Eprice $2,021square feet 1,256availibility Mar 11
-
Unit 3688-115 - Wprice $2,241square feet 1,240availibility Now
-
Unit 3688-123 - Wprice $2,241square feet 1,240availibility Now
-
Unit 3688-218 - Wprice $2,252square feet 1,240availibility Feb 13
-
Unit 3688-404 - Wprice $1,328square feet 693availibility Now
-
Unit 3651-107 - Eprice $1,342square feet 693availibility Now
-
Unit 3651-207 - Eprice $1,335square feet 693availibility Feb 11
-
Unit 3651-211 - Eprice $1,558square feet 776availibility Now
-
Unit 3651-210 - Eprice $1,558square feet 776availibility Now
-
Unit 3651-121 - Eprice $1,558square feet 776availibility Now
-
Unit 3651-423 - Eprice $1,582square feet 705availibility Now
-
Unit 3651-429 - Eprice $1,582square feet 705availibility Now
-
Unit 3651-417 - Eprice $1,582square feet 705availibility Now
-
Unit 3688-100 - Wprice $1,642square feet 1,000availibility Now
-
Unit 3651-203 - Eprice $1,642square feet 1,000availibility Now
-
Unit 3688-200 - Wprice $1,642square feet 1,000availibility Now
-
Unit 3651-314 - Eprice $1,727square feet 1,151availibility Now
-
Unit 3651-415 - Eprice $1,727square feet 1,151availibility Now
-
Unit 3651-315 - Eprice $1,727square feet 1,151availibility Now
-
Unit 3651-202 - Eprice $1,857square feet 1,160availibility Now
-
Unit 3688-102 - Wprice $1,857square feet 1,160availibility Now
-
Unit 3651-104-Eprice $1,857square feet 1,160availibility Now
-
Unit 3651-224 - Eprice $2,101square feet 1,256availibility Now
-
Unit 3651-122 - Eprice $2,101square feet 1,256availibility Now
-
Unit 3651-120 - Eprice $2,021square feet 1,256availibility Mar 11
-
Unit 3688-115 - Wprice $2,241square feet 1,240availibility Now
-
Unit 3688-123 - Wprice $2,241square feet 1,240availibility Now
-
Unit 3688-218 - Wprice $2,252square feet 1,240availibility Feb 13
Fees and Policies
The fees listed below are community-provided and may exclude utilities or add-ons. All payments are made directly to the property and are non-refundable unless otherwise specified.
-
One-Time Basics
-
Due at Application
-
Application Fee Per ApplicantCharged per applicant.$50
-
-
Due at Move-In
-
Administrative FeeCharged per unit.$250
-
-
Due at Application
-
Dogs
-
One-Time Pet FeeMax of 2. Charged per pet.$300
-
Monthly Pet FeeMax of 2. Charged per pet.$35
0 lbs. Weight Limit, Pet interview, Spayed/NeuteredRestrictions:We do not have a weight limit, but do restrict aggressive breeds such as Rottweiler, Pit Bull, and Doberman breeds of dogs are prohibited. <br /> <br /> This applies to pure bred and mixed breed dogs that have similar physical and behavioral characteristics or lineage.Read More Read LessComments -
-
Cats
-
One-Time Pet FeeMax of 2. Charged per pet.$300
-
Monthly Pet FeeMax of 2. Charged per pet.$35
0 lbs. Weight Limit, Pet interview, Spayed/NeuteredRestrictions:Comments -
-
Surface Lot
Property Fee Disclaimer: Based on community-supplied data and independent market research. Subject to change without notice. May exclude fees for mandatory or optional services and usage-based utilities.
Details
Lease Options
-
6 - 18 Month Leases
Property Information
-
Built in 2020
-
301 units/4 stories
Matterport 3D Tours
About The Ave
The Ave Apartments in Clintonville, Columbus, OH offer a variety of studio, 1-, 2-, and 3-bedroom apartments for rent in Clintonville, one of Columbus, OH's top neighborhoods. Enjoy resort-style amenities like a rooftop lounge, pool, 24-hour fitness center, sports simulator room, and a fenced dog park. Located near I-71 and SR-315, The Ave provides easy access to downtown Columbus, OSU, and major employers. Whether you're a student, young professional, or downsizing, you'll love the mix of comfort, convenience, and community at The Ave.
The Ave is an apartment community located in Franklin County and the 43214 ZIP Code. This area is served by the Columbus City attendance zone.
Unique Features
- Plush Bedroom Carpet
- Pre-wired with AltaFiber
- Luxury Vinyl Wood Flooring
- Open-Floor Plans
- Secured Key Fob Access
- Luxury Tubs and Showers
- Contemporary Lighting
- Individual Climate Control
- Spacious Bathrooms
- Gourmet Kitchen
- Preferred Employer Perks
- Pulldown Kitchen Faucets
- Overhead Bedroom Lighting
Contact
Video Tours
Can't make it in person? Contact The Ave to schedule a video tour!
Community Amenities
Pool
Fitness Center
Elevator
Clubhouse
Controlled Access
Business Center
Grill
Community-Wide WiFi
Property Services
- Package Service
- Community-Wide WiFi
- Wi-Fi
- Controlled Access
- Maintenance on site
- Property Manager on Site
- Video Patrol
- Planned Social Activities
- Pet Play Area
- Key Fob Entry
Shared Community
- Elevator
- Business Center
- Clubhouse
- Lounge
- Breakfast/Coffee Concierge
- Conference Rooms
Fitness & Recreation
- Fitness Center
- Pool
- Volleyball Court
- Gameroom
Outdoor Features
- Cabana
- Courtyard
- Grill
- Picnic Area
- Dog Park
Student Features
- Study Lounge
Apartment Features
Washer/Dryer
Air Conditioning
Dishwasher
Loft Layout
Hardwood Floors
Walk-In Closets
Granite Countertops
Microwave
Indoor Features
- Washer/Dryer
- Air Conditioning
- Heating
- Smoke Free
- Security System
- Storage Space
- Tub/Shower
Kitchen Features & Appliances
- Dishwasher
- Disposal
- Granite Countertops
- Stainless Steel Appliances
- Pantry
- Kitchen
- Microwave
- Oven
- Range
- Refrigerator
- Freezer
Model Details
- Hardwood Floors
- Carpet
- Vinyl Flooring
- Walk-In Closets
- Linen Closet
- Loft Layout
- Large Bedrooms
- Balcony
- Patio
Located about seven miles north of Downtown Columbus, Clintonville-North Columbus is a picturesque suburb teeming with historic buildings and lush landscaping. Residents enjoy access to a broad range of independent coffee shops, farm-to-table restaurants, local markets, and art venues strewn along High Street in the neighborhood.
Clintonville-North Columbus provides plenty of options for outdoor recreation, with scenic parks like the Columbus Park of Roses, Northmoor Park, and Glen Echo Park as well as the popular Olentangy River recreational trail. The Ohio State University lies just southeast of the neighborhood, offering ample educational, cultural, and athletic opportunities. Quick access to I-71 and U.S. 23 makes getting around from Clintonville-North Columbus a breeze.
Learn more about living in ClintonvilleCompare neighborhood and city base rent averages by bedroom.
| Clintonville | Columbus, OH | |
|---|---|---|
| Studio | $900 | $995 |
| 1 Bedroom | $1,101 | $1,140 |
| 2 Bedrooms | $1,261 | $1,343 |
| 3 Bedrooms | $1,305 | $1,552 |
- Package Service
- Community-Wide WiFi
- Wi-Fi
- Controlled Access
- Maintenance on site
- Property Manager on Site
- Video Patrol
- Planned Social Activities
- Pet Play Area
- Key Fob Entry
- Elevator
- Business Center
- Clubhouse
- Lounge
- Breakfast/Coffee Concierge
- Conference Rooms
- Cabana
- Courtyard
- Grill
- Picnic Area
- Dog Park
- Fitness Center
- Pool
- Volleyball Court
- Gameroom
- Study Lounge
- Plush Bedroom Carpet
- Pre-wired with AltaFiber
- Luxury Vinyl Wood Flooring
- Open-Floor Plans
- Secured Key Fob Access
- Luxury Tubs and Showers
- Contemporary Lighting
- Individual Climate Control
- Spacious Bathrooms
- Gourmet Kitchen
- Preferred Employer Perks
- Pulldown Kitchen Faucets
- Overhead Bedroom Lighting
- Washer/Dryer
- Air Conditioning
- Heating
- Smoke Free
- Security System
- Storage Space
- Tub/Shower
- Dishwasher
- Disposal
- Granite Countertops
- Stainless Steel Appliances
- Pantry
- Kitchen
- Microwave
- Oven
- Range
- Refrigerator
- Freezer
- Hardwood Floors
- Carpet
- Vinyl Flooring
- Walk-In Closets
- Linen Closet
- Loft Layout
- Large Bedrooms
- Balcony
- Patio
| Monday | 10am - 6pm |
|---|---|
| Tuesday | 10am - 6pm |
| Wednesday | 10am - 6pm |
| Thursday | 10am - 6pm |
| Friday | 10am - 6pm |
| Saturday | 11am - 4pm |
| Sunday | Closed |
| Colleges & Universities | Distance | ||
|---|---|---|---|
| Colleges & Universities | Distance | ||
| Drive: | 9 min | 4.6 mi | |
| Drive: | 9 min | 5.9 mi | |
| Drive: | 10 min | 6.0 mi | |
| Drive: | 12 min | 6.6 mi |
 The GreatSchools Rating helps parents compare schools within a state based on a variety of school quality indicators and provides a helpful picture of how effectively each school serves all of its students. Ratings are on a scale of 1 (below average) to 10 (above average) and can include test scores, college readiness, academic progress, advanced courses, equity, discipline and attendance data. We also advise parents to visit schools, consider other information on school performance and programs, and consider family needs as part of the school selection process.
The GreatSchools Rating helps parents compare schools within a state based on a variety of school quality indicators and provides a helpful picture of how effectively each school serves all of its students. Ratings are on a scale of 1 (below average) to 10 (above average) and can include test scores, college readiness, academic progress, advanced courses, equity, discipline and attendance data. We also advise parents to visit schools, consider other information on school performance and programs, and consider family needs as part of the school selection process.
View GreatSchools Rating Methodology
Data provided by GreatSchools.org © 2026. All rights reserved.
The Ave Photos
-
The Ave
-
Loft 101
-
Clubroom/Pool
-
Loft-Style Apartments in Clintonville
-
Loft-Style Apartments in Clintonville
-
Spacious Living Room
-
The-Ave-May2024-Shoot34_1
-
Gourmet Kitchen with Stainless Steel Appliances
-
Bedroom
The Ave has units with in‑unit washers and dryers, making laundry day simple for residents.
Utilities are not included in rent. Residents should plan to set up and pay for all services separately.
Parking is available at The Ave. Contact this property for details.
The Ave has studios to three-bedrooms with rent ranges from $1,275/mo. to $3,771/mo.
Yes, The Ave welcomes pets. Breed restrictions, weight limits, and additional fees may apply. View this property's pet policy.
A good rule of thumb is to spend no more than 30% of your gross income on rent. Based on the lowest available rent of $1,275 for a studio, you would need to earn about $51,000 per year to qualify. Want to double-check your budget? Calculate how much rent you can afford with our Rent Affordability Calculator.
The Ave is offering Specials for eligible applicants, with rental rates starting at $1,275.
Yes! The Ave offers 12 Matterport 3D Tours. Explore different floor plans and see unit level details, all without leaving home.
What Are Walk Score®, Transit Score®, and Bike Score® Ratings?
Walk Score® measures the walkability of any address. Transit Score® measures access to public transit. Bike Score® measures the bikeability of any address.
What is a Sound Score Rating?
A Sound Score Rating aggregates noise caused by vehicle traffic, airplane traffic and local sources
