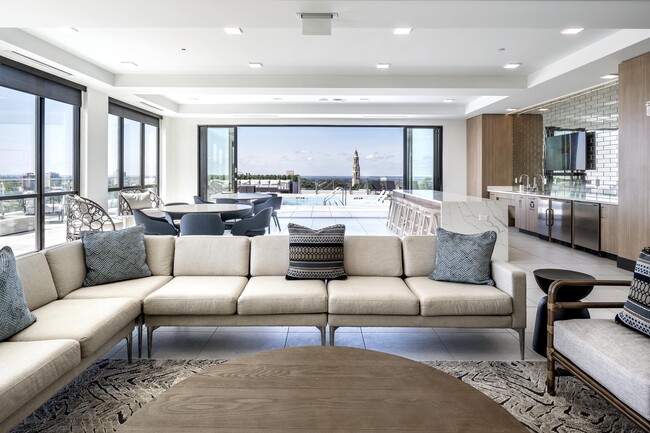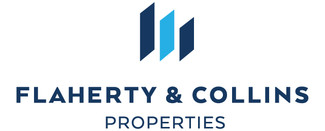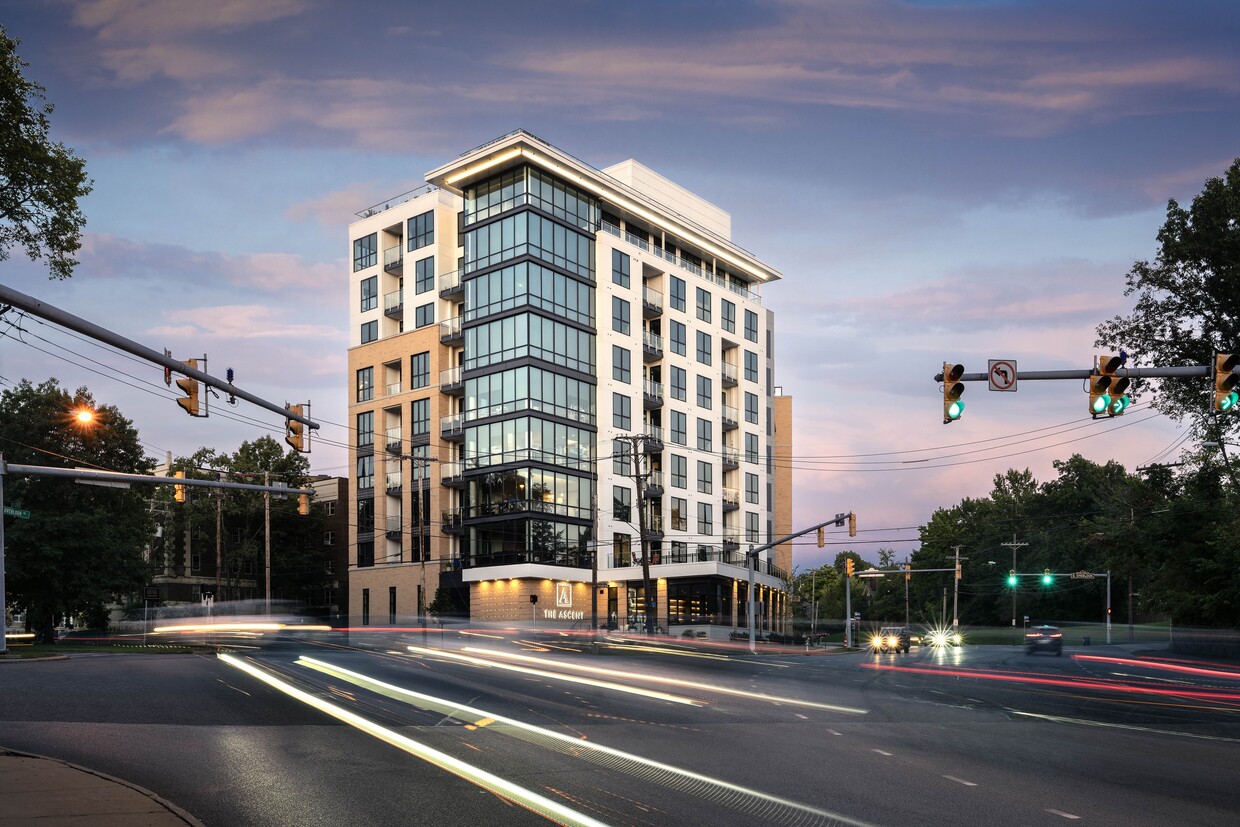-
Monthly Rent
$1,400 - $5,819
-
Bedrooms
Studio - 3 bd
-
Bathrooms
1 - 3 ba
-
Square Feet
462 - 2,476 sq ft
The Ascent at Top of the Hill is Cleveland Heights' gateway to luxury apartment living. Comprised of studio, one and two-bedroom apartment homes, and premium penthouses, The Ascent offers the finest apartment living experience in Cleveland Heights.
Highlights
- Pet Washing Station
- Walk-In Closets
- Pet Play Area
- Island Kitchen
- Grill
Pricing & Floor Plans
-
Unit 2-314price $1,415square feet 462availibility Now
-
Unit 2-212price $1,430square feet 480availibility Feb 21
-
Unit 1-726price $2,350square feet 976availibility Now
-
Unit 2-125price $1,820square feet 714availibility Mar 7
-
Unit 2-441price $2,320square feet 1,133availibility Apr 3
-
Unit 2-314price $1,415square feet 462availibility Now
-
Unit 2-212price $1,430square feet 480availibility Feb 21
-
Unit 1-726price $2,350square feet 976availibility Now
-
Unit 2-125price $1,820square feet 714availibility Mar 7
-
Unit 2-441price $2,320square feet 1,133availibility Apr 3
Fees and Policies
The fees listed below are community-provided and may exclude utilities or add-ons. All payments are made directly to the property and are non-refundable unless otherwise specified.
-
One-Time Basics
-
Due at Application
-
Application Fee Per ApplicantCharged per applicant.$50
-
-
Due at Move-In
-
Administrative FeeCharged per unit.$150
-
-
Due at Application
-
Dogs
-
One-Time Pet FeeMax of 2. Charged per pet.$300
-
Monthly Pet FeeMax of 2. Charged per pet.$35
100 lbs. Weight LimitRestrictions:We welcome pets - up to two per apartment home!Read More Read Less -
-
Cats
-
One-Time Pet FeeMax of 2. Charged per pet.$300
-
Monthly Pet FeeMax of 2. Charged per pet.$35
100 lbs. Weight LimitRestrictions: -
Property Fee Disclaimer: Based on community-supplied data and independent market research. Subject to change without notice. May exclude fees for mandatory or optional services and usage-based utilities.
Details
Property Information
-
Built in 2022
-
261 units/9 stories
Select a unit to view pricing & availability
About The Ascent
The Ascent at Top of the Hill is Cleveland Heights' gateway to luxury apartment living. Comprised of studio, one and two-bedroom apartment homes, and premium penthouses, The Ascent offers the finest apartment living experience in Cleveland Heights.
The Ascent is an apartment community located in Cuyahoga County and the 44106 ZIP Code. This area is served by the Cleveland Heights-University Heights City attendance zone.
Unique Features
- Large Balcony
- No Balcony
Community Amenities
Fitness Center
Grill
Pet Play Area
Bicycle Storage
- Pet Play Area
- Pet Washing Station
- Fitness Center
- Bicycle Storage
- Courtyard
- Grill
Apartment Features
Washer/Dryer
Air Conditioning
Walk-In Closets
Island Kitchen
- Washer/Dryer
- Air Conditioning
- Heating
- Tub/Shower
- Island Kitchen
- Kitchen
- Microwave
- Refrigerator
- Walk-In Closets
Rich in personality, the Cedar-Fairmount district of Cleveland provides shopping in an environment that incorporates historic style with modern trends. Lying only six miles east of downtown, the area is convenient for commuters and those that love urban life. Investment in independent businesses, the arts and transportation has brought young professionals to the neighborhood. Residents as well as consumers gather on sidewalks to enjoy the Tudor style structures or share lunch.
Learn more about living in Cedar-FairmountCompare neighborhood and city base rent averages by bedroom.
| Cedar-Fairmount | Cleveland Heights, OH | |
|---|---|---|
| Studio | $1,056 | $966 |
| 1 Bedroom | $1,131 | $1,094 |
| 2 Bedrooms | $1,352 | $1,231 |
| 3 Bedrooms | $1,587 | $1,620 |
- Pet Play Area
- Pet Washing Station
- Courtyard
- Grill
- Fitness Center
- Bicycle Storage
- Large Balcony
- No Balcony
- Washer/Dryer
- Air Conditioning
- Heating
- Tub/Shower
- Island Kitchen
- Kitchen
- Microwave
- Refrigerator
- Walk-In Closets
| Monday | 8am - 4pm |
|---|---|
| Tuesday | 9am - 6pm |
| Wednesday | 9am - 6pm |
| Thursday | 9am - 6pm |
| Friday | 9am - 6pm |
| Saturday | 10am - 5pm |
| Sunday | Closed |
| Colleges & Universities | Distance | ||
|---|---|---|---|
| Colleges & Universities | Distance | ||
| Drive: | 3 min | 1.2 mi | |
| Drive: | 3 min | 1.3 mi | |
| Drive: | 4 min | 1.7 mi | |
| Drive: | 12 min | 4.6 mi |
 The GreatSchools Rating helps parents compare schools within a state based on a variety of school quality indicators and provides a helpful picture of how effectively each school serves all of its students. Ratings are on a scale of 1 (below average) to 10 (above average) and can include test scores, college readiness, academic progress, advanced courses, equity, discipline and attendance data. We also advise parents to visit schools, consider other information on school performance and programs, and consider family needs as part of the school selection process.
The GreatSchools Rating helps parents compare schools within a state based on a variety of school quality indicators and provides a helpful picture of how effectively each school serves all of its students. Ratings are on a scale of 1 (below average) to 10 (above average) and can include test scores, college readiness, academic progress, advanced courses, equity, discipline and attendance data. We also advise parents to visit schools, consider other information on school performance and programs, and consider family needs as part of the school selection process.
View GreatSchools Rating Methodology
Data provided by GreatSchools.org © 2026. All rights reserved.
Transportation options available in Cleveland Heights include Cedar - University, located 0.5 mile from The Ascent. The Ascent is near Cleveland-Hopkins International, located 17.5 miles or 31 minutes away.
| Transit / Subway | Distance | ||
|---|---|---|---|
| Transit / Subway | Distance | ||
|
|
Walk: | 9 min | 0.5 mi |
| Drive: | 3 min | 1.3 mi | |
|
|
Drive: | 4 min | 1.6 mi |
|
|
Drive: | 5 min | 2.2 mi |
|
|
Drive: | 6 min | 2.8 mi |
| Commuter Rail | Distance | ||
|---|---|---|---|
| Commuter Rail | Distance | ||
|
|
Drive: | 17 min | 8.2 mi |
| Drive: | 22 min | 11.4 mi | |
| Drive: | 24 min | 13.2 mi | |
| Drive: | 32 min | 19.1 mi | |
|
Boston Mill
|
Drive: | 40 min | 24.1 mi |
| Airports | Distance | ||
|---|---|---|---|
| Airports | Distance | ||
|
Cleveland-Hopkins International
|
Drive: | 31 min | 17.5 mi |
Time and distance from The Ascent.
| Shopping Centers | Distance | ||
|---|---|---|---|
| Shopping Centers | Distance | ||
| Drive: | 4 min | 1.3 mi | |
| Drive: | 5 min | 2.4 mi | |
| Drive: | 6 min | 2.8 mi |
| Parks and Recreation | Distance | ||
|---|---|---|---|
| Parks and Recreation | Distance | ||
|
Children's Museum of Cleveland
|
Walk: | 18 min | 1.0 mi |
|
Cleveland Botanical Garden
|
Drive: | 3 min | 1.5 mi |
|
Cleveland Museum of Natural History
|
Drive: | 4 min | 1.8 mi |
|
Nature Center at Shaker Lakes
|
Drive: | 6 min | 2.4 mi |
|
Garfield Park Nature Center
|
Drive: | 15 min | 6.6 mi |
| Hospitals | Distance | ||
|---|---|---|---|
| Hospitals | Distance | ||
| Drive: | 3 min | 1.3 mi | |
| Drive: | 3 min | 1.3 mi | |
| Drive: | 4 min | 1.7 mi |
| Military Bases | Distance | ||
|---|---|---|---|
| Military Bases | Distance | ||
| Drive: | 106 min | 86.3 mi | |
| Drive: | 108 min | 87.5 mi |
The Ascent Photos
-
The Ascent
-
-
-
-
-
-
-
-
Models
-
Studio
-
Studio
-
Studio
-
Studio
-
Studio
-
Studio
Nearby Apartments
Within 50 Miles of The Ascent
The Ascent has units with in‑unit washers and dryers, making laundry day simple for residents.
Utilities are not included in rent. Residents should plan to set up and pay for all services separately.
Contact this property for parking details.
The Ascent has studios to three-bedrooms with rent ranges from $1,400/mo. to $5,819/mo.
Yes, The Ascent welcomes pets. Breed restrictions, weight limits, and additional fees may apply. View this property's pet policy.
A good rule of thumb is to spend no more than 30% of your gross income on rent. Based on the lowest available rent of $1,400 for a studio, you would need to earn about $56,000 per year to qualify. Want to double-check your budget? Calculate how much rent you can afford with our Rent Affordability Calculator.
The Ascent is not currently offering any rent specials. Check back soon, as promotions change frequently.
While The Ascent does not offer Matterport 3D tours, renters can request a tour directly through our online platform.
What Are Walk Score®, Transit Score®, and Bike Score® Ratings?
Walk Score® measures the walkability of any address. Transit Score® measures access to public transit. Bike Score® measures the bikeability of any address.
What is a Sound Score Rating?
A Sound Score Rating aggregates noise caused by vehicle traffic, airplane traffic and local sources









