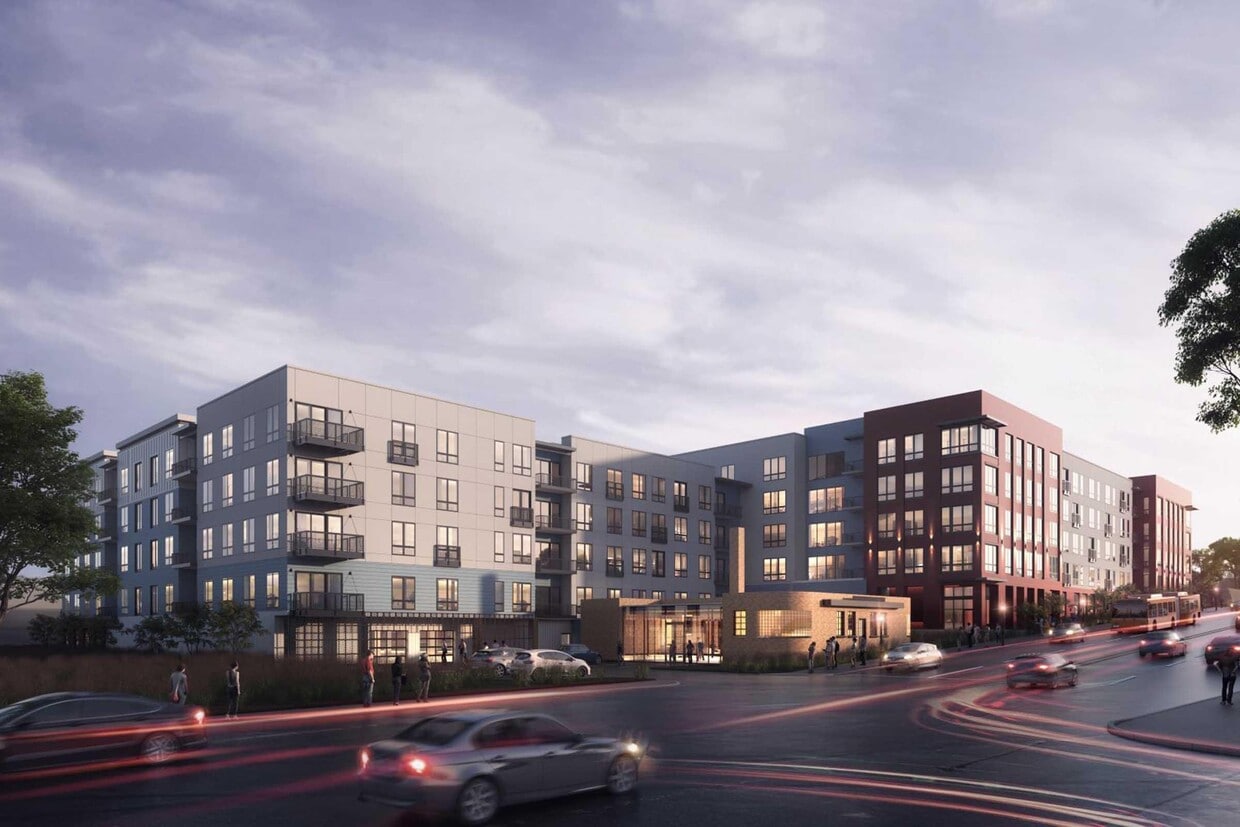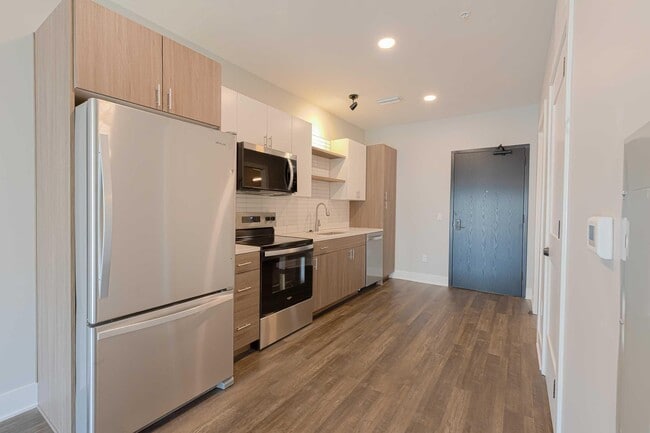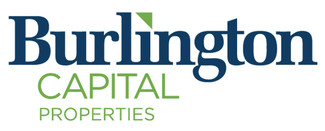-
Monthly Rent
$1,150 - $2,850
-
Bedrooms
Studio - 2 bd
-
Bathrooms
1 - 2 ba
-
Square Feet
450 - 1,100 sq ft
Highlights
- New Construction
- Furnished Units Available
- Floor to Ceiling Windows
- Sauna
- Media Center/Movie Theatre
- Pet Washing Station
- High Ceilings
- Pool
- Walk-In Closets
Pricing & Floor Plans
-
Unit 258price $1,150square feet 450availibility Now
-
Unit 358price $1,150square feet 450availibility Feb 21
-
Unit 581price $1,150square feet 530availibility Now
-
Unit 438price $1,150square feet 530availibility Now
-
Unit 439price $1,150square feet 530availibility Now
-
Unit 221price $1,300square feet 575availibility Now
-
Unit 354price $1,325square feet 525availibility Now
-
Unit 336price $1,325square feet 535availibility Now
-
Unit 275price $1,425square feet 575availibility Now
-
Unit 343price $1,425square feet 575availibility Now
-
Unit 344price $1,425square feet 575availibility Now
-
Unit 417price $1,525square feet 648availibility Now
-
Unit 408price $1,575square feet 642availibility Now
-
Unit 274price $1,650square feet 705availibility Now
-
Unit 314price $1,650square feet 705availibility Now
-
Unit 572price $1,650square feet 705availibility Now
-
Unit 318price $1,700square feet 722availibility Now
-
Unit 262price $1,775square feet 754availibility Now
-
Unit 337price $2,000square feet 870availibility Now
-
Unit 253price $2,025square feet 914availibility Now
-
Unit 379price $2,025square feet 914availibility Now
-
Unit 579price $2,075square feet 914availibility Now
-
Unit 334price $1,995square feet 1,100availibility Now
-
Unit 549price $2,500square feet 1,100availibility Now
-
Unit 534price $2,850square feet 1,100availibility Now
-
Unit 535price $2,500square feet 1,093availibility Now
-
Unit 548price $2,500square feet 1,093availibility Now
-
Unit 577price $2,500square feet 1,093availibility Now
-
Unit 258price $1,150square feet 450availibility Now
-
Unit 358price $1,150square feet 450availibility Feb 21
-
Unit 581price $1,150square feet 530availibility Now
-
Unit 438price $1,150square feet 530availibility Now
-
Unit 439price $1,150square feet 530availibility Now
-
Unit 221price $1,300square feet 575availibility Now
-
Unit 354price $1,325square feet 525availibility Now
-
Unit 336price $1,325square feet 535availibility Now
-
Unit 275price $1,425square feet 575availibility Now
-
Unit 343price $1,425square feet 575availibility Now
-
Unit 344price $1,425square feet 575availibility Now
-
Unit 417price $1,525square feet 648availibility Now
-
Unit 408price $1,575square feet 642availibility Now
-
Unit 274price $1,650square feet 705availibility Now
-
Unit 314price $1,650square feet 705availibility Now
-
Unit 572price $1,650square feet 705availibility Now
-
Unit 318price $1,700square feet 722availibility Now
-
Unit 262price $1,775square feet 754availibility Now
-
Unit 337price $2,000square feet 870availibility Now
-
Unit 253price $2,025square feet 914availibility Now
-
Unit 379price $2,025square feet 914availibility Now
-
Unit 579price $2,075square feet 914availibility Now
-
Unit 334price $1,995square feet 1,100availibility Now
-
Unit 549price $2,500square feet 1,100availibility Now
-
Unit 534price $2,850square feet 1,100availibility Now
-
Unit 535price $2,500square feet 1,093availibility Now
-
Unit 548price $2,500square feet 1,093availibility Now
-
Unit 577price $2,500square feet 1,093availibility Now
Fees and Policies
The fees below are based on community-supplied data and may exclude additional fees and utilities.
-
Utilities & Essentials
-
water/sewer/trash/recycling - studioCharged per unit.$25 / mo
-
water/sewer/trash/recycling - one bedroomCharged per unit.$40 / mo
-
water/sewer/trash/recycling - two bedroomCharged per unit.$50 / mo
-
High Speed Internet AccessTechnical Magic fiber internet throughout the entire building and each individual unit Charged per unit.$55 / mo
-
Pet policies are negotiable.
-
Dogs
Max of 1Restrictions:Pets Welcome Upon Approval. Please call for details. $350 one time nonrefundable fee $35 pet rent per pet Pet Amenities: Dog Run Dog Wash Station Pet Waste StationsRead More Read Less
-
Cats
Max of 1Restrictions:
-
Garage LotIndoor climate and access controlled garage
Property Fee Disclaimer: Based on community-supplied data and independent market research. Subject to change without notice. May exclude fees for mandatory or optional services and usage-based utilities.
Details
Property Information
-
Built in 2025
-
329 units/5 stories
-
Furnished Units Available
Matterport 3D Tours
About The Arthur
The Arthur stands as a tribute to Dr. Arthur Pittman, Omaha's first Black veterinarian, who opened his pioneering veterinary clinic on this very site in 1949. More than a skilled professional, Dr. Pittman was a dedicated community leader who championed civic engagement and education, leaving an enduring impact on Omaha. Today, The Arthur carries forward his legacy by transforming this historic location into a welcoming apartment community where connection, progress, and inclusion thrive. By blending history with modern living, we offer residents a home that honors the past while embracing the future.
The Arthur is an apartment community located in Douglas County and the 68132 ZIP Code. This area is served by the Omaha Public Schools attendance zone.
Unique Features
- Large Resident Lounge with Kitchen
- Large Windows
- Have fun and relax with friends in our exciting game room.
- Kitchen Islands * In Select Apartment Homes
- High, Expansive Ceilings
- Stainless Steel Appliance Package Including Oven/Range, Microwave, Dishwasher, Disposal, & Ice Maker
- Subway Tile Backsplash
- Complimentary Coffee Bar
- Easy Access to Major Highways
- High-speed Community Wi-Fi
- In-home Full-size Washer & Dryer Included
- In-kitchen Breakfast Bar * In Select Apartment Homes
- Built-in Shelving * In Select Apartment Homes
- Controlled Access, Heated Parking Garage
- Minutes from Shopping, Dining, & Entertainment
- Outdoor Lounge with Kitchen, Dining & Television
- Trash Depository Suite on Each Floor
- Dog Spa
- Luxury, Faux Wood Flooring
- Smart Lock Entry * In Select Apartment Homes
- Stove
- Designer Lighting & Features Throughout
- Reading Nooks
- Close to Edge District, Dundee, Midtown, Old Market & Major Employers
- Entryway Closets * In Select Apartment Homes
- Fully-equipped Kitchen
- Historic Meets Modern Architecture
- Pet Friendly Community
- Quartz Countertops Throughout
- Unique Studio, 1, & 2 Bedroom Floorplans
Community Amenities
Pool
Fitness Center
Furnished Units Available
Elevator
Controlled Access
Recycling
Business Center
Grill
Property Services
- Package Service
- Community-Wide WiFi
- Wi-Fi
- Controlled Access
- Maintenance on site
- Property Manager on Site
- Furnished Units Available
- Recycling
- Online Services
- Planned Social Activities
- Pet Play Area
- Pet Washing Station
- EV Charging
- Public Transportation
- Key Fob Entry
- Wheelchair Accessible
Shared Community
- Elevator
- Business Center
- Lounge
- Disposal Chutes
Fitness & Recreation
- Fitness Center
- Sauna
- Spa
- Pool
- Bicycle Storage
- Gameroom
- Media Center/Movie Theatre
Outdoor Features
- Gated
- Courtyard
- Grill
- Dog Park
Apartment Features
Air Conditioning
Dishwasher
Hardwood Floors
Walk-In Closets
Island Kitchen
Microwave
Refrigerator
Wi-Fi
Indoor Features
- Wi-Fi
- Air Conditioning
- Heating
- Ceiling Fans
- Smoke Free
- Trash Compactor
- Storage Space
- Tub/Shower
- Framed Mirrors
Kitchen Features & Appliances
- Dishwasher
- Disposal
- Ice Maker
- Stainless Steel Appliances
- Pantry
- Island Kitchen
- Kitchen
- Microwave
- Oven
- Range
- Refrigerator
- Freezer
- Quartz Countertops
Model Details
- Hardwood Floors
- Carpet
- Vinyl Flooring
- High Ceilings
- Office
- Built-In Bookshelves
- Views
- Walk-In Closets
- Linen Closet
- Window Coverings
- Floor to Ceiling Windows
- Balcony
- Patio
- Package Service
- Community-Wide WiFi
- Wi-Fi
- Controlled Access
- Maintenance on site
- Property Manager on Site
- Furnished Units Available
- Recycling
- Online Services
- Planned Social Activities
- Pet Play Area
- Pet Washing Station
- EV Charging
- Public Transportation
- Key Fob Entry
- Wheelchair Accessible
- Elevator
- Business Center
- Lounge
- Disposal Chutes
- Gated
- Courtyard
- Grill
- Dog Park
- Fitness Center
- Sauna
- Spa
- Pool
- Bicycle Storage
- Gameroom
- Media Center/Movie Theatre
- Large Resident Lounge with Kitchen
- Large Windows
- Have fun and relax with friends in our exciting game room.
- Kitchen Islands * In Select Apartment Homes
- High, Expansive Ceilings
- Stainless Steel Appliance Package Including Oven/Range, Microwave, Dishwasher, Disposal, & Ice Maker
- Subway Tile Backsplash
- Complimentary Coffee Bar
- Easy Access to Major Highways
- High-speed Community Wi-Fi
- In-home Full-size Washer & Dryer Included
- In-kitchen Breakfast Bar * In Select Apartment Homes
- Built-in Shelving * In Select Apartment Homes
- Controlled Access, Heated Parking Garage
- Minutes from Shopping, Dining, & Entertainment
- Outdoor Lounge with Kitchen, Dining & Television
- Trash Depository Suite on Each Floor
- Dog Spa
- Luxury, Faux Wood Flooring
- Smart Lock Entry * In Select Apartment Homes
- Stove
- Designer Lighting & Features Throughout
- Reading Nooks
- Close to Edge District, Dundee, Midtown, Old Market & Major Employers
- Entryway Closets * In Select Apartment Homes
- Fully-equipped Kitchen
- Historic Meets Modern Architecture
- Pet Friendly Community
- Quartz Countertops Throughout
- Unique Studio, 1, & 2 Bedroom Floorplans
- Wi-Fi
- Air Conditioning
- Heating
- Ceiling Fans
- Smoke Free
- Trash Compactor
- Storage Space
- Tub/Shower
- Framed Mirrors
- Dishwasher
- Disposal
- Ice Maker
- Stainless Steel Appliances
- Pantry
- Island Kitchen
- Kitchen
- Microwave
- Oven
- Range
- Refrigerator
- Freezer
- Quartz Countertops
- Hardwood Floors
- Carpet
- Vinyl Flooring
- High Ceilings
- Office
- Built-In Bookshelves
- Views
- Walk-In Closets
- Linen Closet
- Window Coverings
- Floor to Ceiling Windows
- Balcony
- Patio
| Monday | 9am - 6pm |
|---|---|
| Tuesday | 9am - 6pm |
| Wednesday | 9am - 6pm |
| Thursday | 9am - 6pm |
| Friday | 9am - 6pm |
| Saturday | 10am - 4pm |
| Sunday | Closed |
With its old-growth shade trees and 100-year-old refurbished homes, the Midtown neighborhood of Omaha combines a sense of old-world charm with proximity to downtown and the University of Nebraska-Omaha, both of which are directly east of the neighborhood. Within Midtown Omaha, many renters opt for the smaller neighborhood of Midtown Crossing, a 16-acre development that mixes apartments, restaurants, and shops for a true live-work-play environment.
Many residents choose Midtown Omaha for its short commute time to the University of Nebraska Medical Center and other downtown destinations. After taking a stroll under the expansive trees of Midtown, head to Turner Park to enjoy Jazz on the Green concerts or stop at some of Omaha's finest restaurants for a bite. Residents head to the Grey Plume in Midtown Crossing for its innovative menu or the Crescent Moon Ale House to enjoy its friendly pub atmosphere.
Learn more about living in Midtown OmahaCompare neighborhood and city base rent averages by bedroom.
| Midtown Omaha | Omaha, NE | |
|---|---|---|
| Studio | $1,136 | $1,009 |
| 1 Bedroom | $1,081 | $1,099 |
| 2 Bedrooms | $1,610 | $1,406 |
| 3 Bedrooms | $2,331 | $1,658 |
| Colleges & Universities | Distance | ||
|---|---|---|---|
| Colleges & Universities | Distance | ||
| Walk: | 12 min | 0.6 mi | |
| Walk: | 14 min | 0.7 mi | |
| Drive: | 8 min | 1.9 mi | |
| Drive: | 7 min | 2.7 mi |
 The GreatSchools Rating helps parents compare schools within a state based on a variety of school quality indicators and provides a helpful picture of how effectively each school serves all of its students. Ratings are on a scale of 1 (below average) to 10 (above average) and can include test scores, college readiness, academic progress, advanced courses, equity, discipline and attendance data. We also advise parents to visit schools, consider other information on school performance and programs, and consider family needs as part of the school selection process.
The GreatSchools Rating helps parents compare schools within a state based on a variety of school quality indicators and provides a helpful picture of how effectively each school serves all of its students. Ratings are on a scale of 1 (below average) to 10 (above average) and can include test scores, college readiness, academic progress, advanced courses, equity, discipline and attendance data. We also advise parents to visit schools, consider other information on school performance and programs, and consider family needs as part of the school selection process.
View GreatSchools Rating Methodology
Data provided by GreatSchools.org © 2026. All rights reserved.
The Arthur Photos
-
The Arthur
-
Studio - 530SF
-
-
-
-
-
-
-
Models
-
S1_Overhead_577527.png
-
S6_Overhead_523717.png
-
S3_Overhead_305858.png
-
S5_Overhead_585518.png
-
S2_Overhead_781696.png
-
S4_Overhead_247983.png
Nearby Apartments
Within 50 Miles of The Arthur
-
The Cosgrove
3814 Leavenworth St
Omaha, NE 68105
$1,310 - $1,920
1-2 Br 0.9 mi
-
Village at Grant Square
7349 Grant St
Omaha, NE 68134
$915 - $1,299
1-2 Br 2.5 mi
-
Highpoint
10535 Ellison Plz
Omaha, NE 68134
$985 - $1,200
1-3 Br 6.1 mi
-
Founders Ridge
12925 Constitution Blvd
Papillion, NE 68138
$845 - $1,600
2 Br 10.3 mi
-
Dana Village
2854 Angels Share Dr
Blair, NE 68008
$561 - $1,431
1-2 Br 21.9 mi
The Arthur does not offer in-unit laundry or shared facilities. Please contact the property to learn about nearby laundry options.
Utilities are not included in rent. Residents should plan to set up and pay for all services separately.
Parking is available at The Arthur. Contact this property for details.
The Arthur has studios to two-bedrooms with rent ranges from $1,150/mo. to $2,850/mo.
Yes, The Arthur welcomes pets. Breed restrictions, weight limits, and additional fees may apply. View this property's pet policy.
A good rule of thumb is to spend no more than 30% of your gross income on rent. Based on the lowest available rent of $1,150 for a studio, you would need to earn about $41,000 per year to qualify. Want to double-check your budget? Try our Rent Affordability Calculator to see how much rent fits your income and lifestyle.
The Arthur is offering 2 Months Free for eligible applicants, with rental rates starting at $1,150.
Yes! The Arthur offers 6 Matterport 3D Tours. Explore different floor plans and see unit level details, all without leaving home.
What Are Walk Score®, Transit Score®, and Bike Score® Ratings?
Walk Score® measures the walkability of any address. Transit Score® measures access to public transit. Bike Score® measures the bikeability of any address.
What is a Sound Score Rating?
A Sound Score Rating aggregates noise caused by vehicle traffic, airplane traffic and local sources









