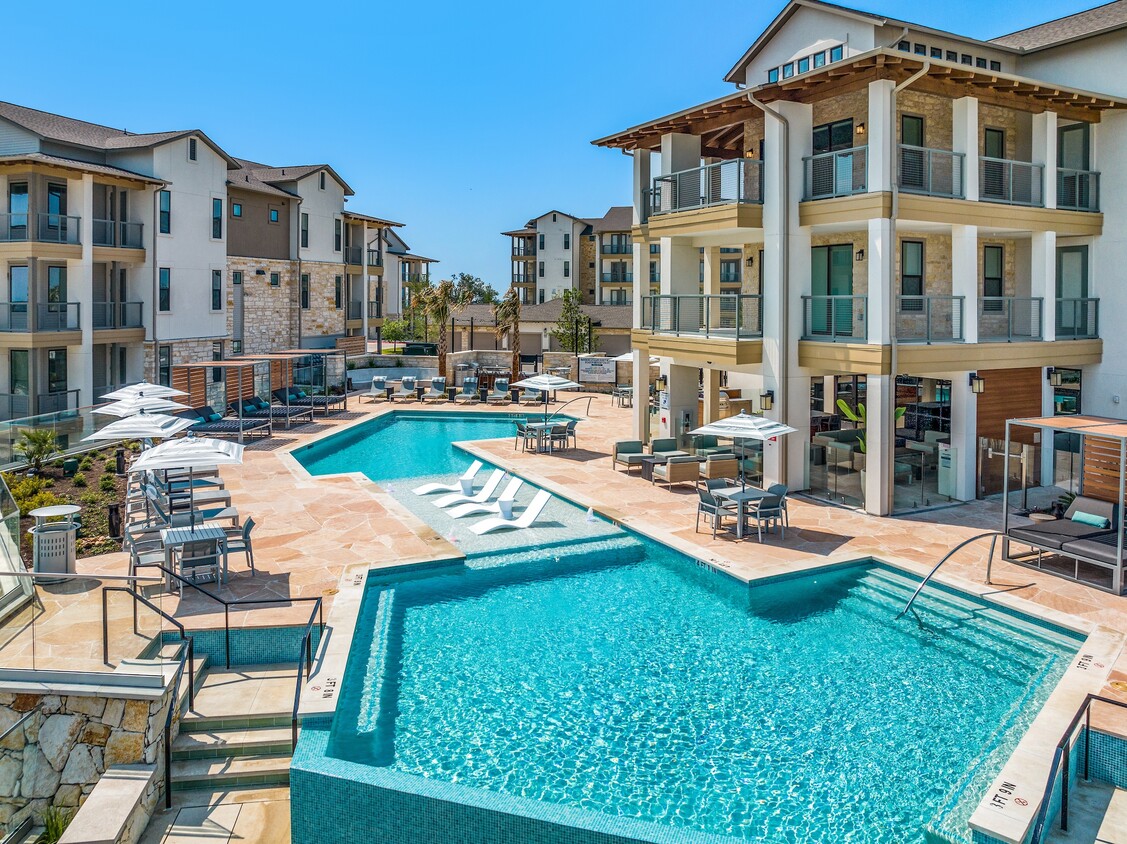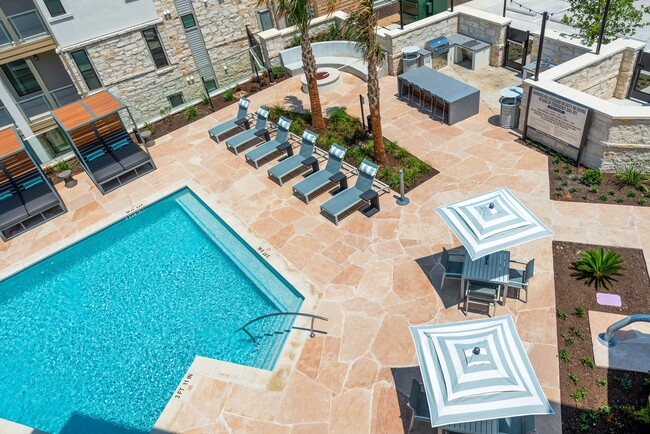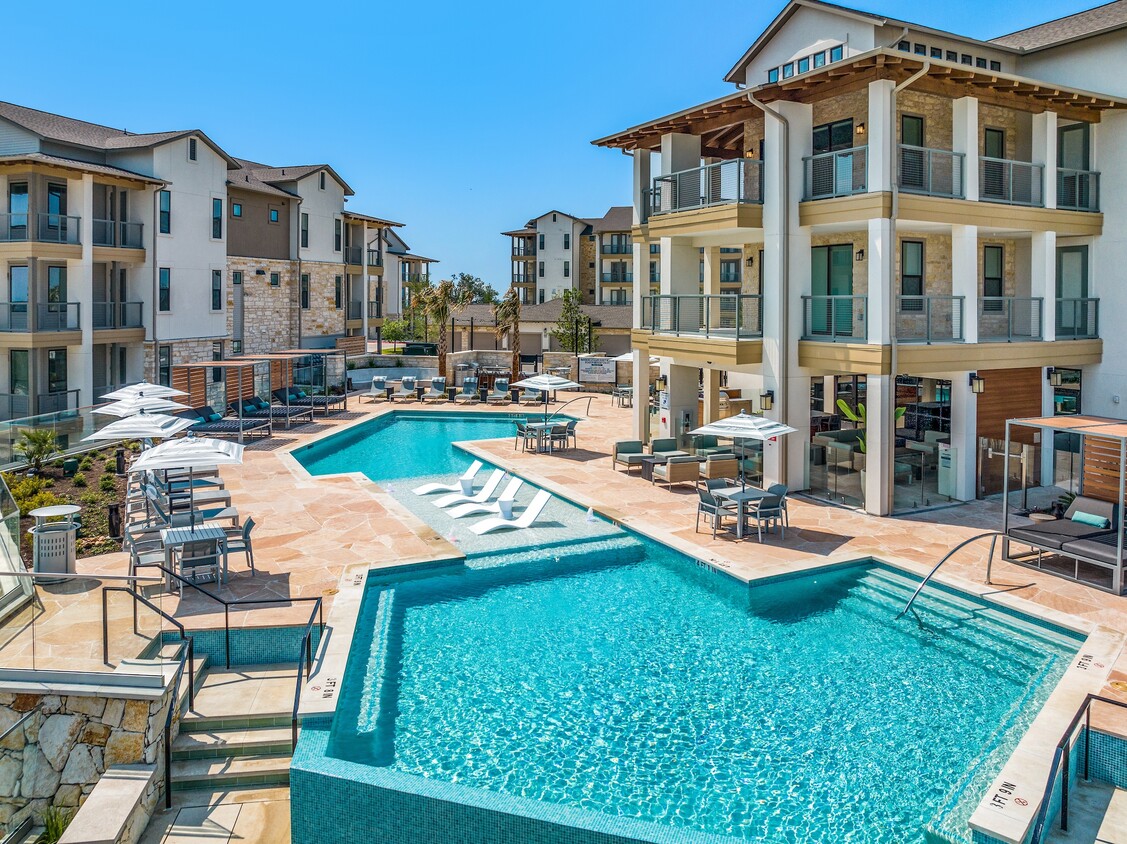-
Monthly Rent
$1,613 - $4,495
-
Bedrooms
1 - 3 bd
-
Bathrooms
1 - 2.5 ba
-
Square Feet
619 - 2,218 sq ft
Welcome every day with an endless Hill Country sky. A landscape woven with bluebonnets, rivers, rolling hills, and abundant natural springs. Designed to recharge and renew, The Artesian combines the allure of resort-style living with artful Texan hospitality. A heartbeat from Austin, yet a full retreat away in Bee Cave.At The Artesian, residents belong to a premier community built on legacy, landscape, and easy living. A breath of fresh Hill Country air and the panoramic views that go with it.
Pricing & Floor Plans
-
Unit 07309price $1,613square feet 765availibility Now
-
Unit 07405price $1,613square feet 765availibility Now
-
Unit 01307price $1,700square feet 765availibility Now
-
Unit 09301price $1,616square feet 745availibility Now
-
Unit 10301price $1,616square feet 745availibility Now
-
Unit 08301price $1,755square feet 745availibility Now
-
Unit 02106price $1,795square feet 863availibility Now
-
Unit 05305price $1,945square feet 863availibility Now
-
Unit 05405price $2,210square feet 863availibility Now
-
Unit 06312price $1,770square feet 790availibility Now
-
Unit 07212price $2,070square feet 790availibility Aug 6
-
Unit 04210price $2,087square feet 944availibility Now
-
Unit 04302price $2,308square feet 1,037availibility Now
-
Unit 03204price $2,010square feet 784availibility Jun 7
-
Unit 03108price $2,060square feet 765availibility Jul 6
-
Unit 01112price $1,860square feet 621availibility Jul 26
-
Unit 07213price $2,200square feet 1,024availibility Now
-
Unit 03211price $2,205square feet 1,024availibility Now
-
Unit 06213price $2,205square feet 1,024availibility Now
-
Unit 05112price $2,438square feet 1,092availibility Now
-
Unit 05210price $2,438square feet 1,092availibility Now
-
Unit 05212price $2,438square feet 1,092availibility Now
-
Unit 10103price $2,511square feet 1,102availibility Now
-
Unit 09102price $2,650square feet 1,102availibility Jul 16
-
Unit 09302price $2,661square feet 1,186availibility Now
-
Unit 05216price $2,751square feet 1,224availibility Now
-
Unit 05302price $2,751square feet 1,224availibility Now
-
Unit 05315price $2,751square feet 1,224availibility Now
-
Unit 07301price $2,885square feet 1,137availibility Jun 7
-
Unit 08203price $4,225square feet 1,959availibility Now
-
Unit 11202price $4,225square feet 1,959availibility Now
-
Unit 09202price $4,425square feet 1,968availibility Now
-
Unit 10202price $4,425square feet 1,968availibility Now
-
Unit 11203price $4,425square feet 1,968availibility Now
-
Unit 07309price $1,613square feet 765availibility Now
-
Unit 07405price $1,613square feet 765availibility Now
-
Unit 01307price $1,700square feet 765availibility Now
-
Unit 09301price $1,616square feet 745availibility Now
-
Unit 10301price $1,616square feet 745availibility Now
-
Unit 08301price $1,755square feet 745availibility Now
-
Unit 02106price $1,795square feet 863availibility Now
-
Unit 05305price $1,945square feet 863availibility Now
-
Unit 05405price $2,210square feet 863availibility Now
-
Unit 06312price $1,770square feet 790availibility Now
-
Unit 07212price $2,070square feet 790availibility Aug 6
-
Unit 04210price $2,087square feet 944availibility Now
-
Unit 04302price $2,308square feet 1,037availibility Now
-
Unit 03204price $2,010square feet 784availibility Jun 7
-
Unit 03108price $2,060square feet 765availibility Jul 6
-
Unit 01112price $1,860square feet 621availibility Jul 26
-
Unit 07213price $2,200square feet 1,024availibility Now
-
Unit 03211price $2,205square feet 1,024availibility Now
-
Unit 06213price $2,205square feet 1,024availibility Now
-
Unit 05112price $2,438square feet 1,092availibility Now
-
Unit 05210price $2,438square feet 1,092availibility Now
-
Unit 05212price $2,438square feet 1,092availibility Now
-
Unit 10103price $2,511square feet 1,102availibility Now
-
Unit 09102price $2,650square feet 1,102availibility Jul 16
-
Unit 09302price $2,661square feet 1,186availibility Now
-
Unit 05216price $2,751square feet 1,224availibility Now
-
Unit 05302price $2,751square feet 1,224availibility Now
-
Unit 05315price $2,751square feet 1,224availibility Now
-
Unit 07301price $2,885square feet 1,137availibility Jun 7
-
Unit 08203price $4,225square feet 1,959availibility Now
-
Unit 11202price $4,225square feet 1,959availibility Now
-
Unit 09202price $4,425square feet 1,968availibility Now
-
Unit 10202price $4,425square feet 1,968availibility Now
-
Unit 11203price $4,425square feet 1,968availibility Now
Fees and Policies
The fees below are based on community-supplied data and may exclude additional fees and utilities. Use the Cost Calculator to add these fees to the base price.
- One-Time Move-In Fees
-
Application Fee$75
- Dogs Allowed
-
No fees required
- Cats Allowed
-
No fees required
- Parking
-
Covered$75/moAssigned Parking
-
Other$35/moAssigned Parking
-
Garage$150 - $200/moAssigned Parking
- Storage Fees
-
Storage Unit$40/mo
Details
Lease Options
-
3, 4, 5, 6, 7, 8, 9, 10, 11, 12, 13, 14, 15
-
Short term lease
Property Information
-
Built in 2022
-
349 units/3 stories
-
Furnished Units Available
Matterport 3D Tours
Select a unit to view pricing & availability
About The Artesian at Bee Cave
Welcome every day with an endless Hill Country sky. A landscape woven with bluebonnets, rivers, rolling hills, and abundant natural springs. Designed to recharge and renew, The Artesian combines the allure of resort-style living with artful Texan hospitality. A heartbeat from Austin, yet a full retreat away in Bee Cave.At The Artesian, residents belong to a premier community built on legacy, landscape, and easy living. A breath of fresh Hill Country air and the panoramic views that go with it.
The Artesian at Bee Cave is an apartment community located in Travis County and the 78738 ZIP Code. This area is served by the Lake Travis Independent attendance zone.
Unique Features
- Contemporary Custom Iron Railings in Townhomes*
- Curated Social Events
- Custom Closet System*
- Minutes from The Hill Country Galleria
- Reserved Garages, Carports & Parking Available
- Close to Lake Travis
- Double Ovens*
- Floating Sinks*
- Outdoor Kitchen with Prep Areas
- Sliding Barn Doors*
- Tech Lounge with WiFi & Bluetooth Printing
- Butlers Pantry*
- Custom Solid Wood Cabinetry
- Fenced Yards*
- Full Size Washer & Dryer Provided
- Luxury Vinyl Plank Wood Flooring*
- Texas Sized Patios & Balconies
- EV Site Charging Stations
- Pet Park & Run Park
- Pot Filler at Range Top*
- Premium Vent Hoods*
- Beverage/Wine Refrigerator*
- Expansive Hill Country Views*
- Gas Range*
- Outdoor Cabanas & Fireplace
- Porcelain Backsplash
- Reserved Storages Available
- Semi-Frameless Glass Showers*
- Undermount Sinks
- USB Outlets in Kitchen & Bedrooms
- Vaulted Ceilings in Townhomes*
- Close Shopping & Dining Experiences
- Framed Vanity Mirrors
- Garment Steam Cabinet*
- Penthouse Suites
- Poolside Pavilion with WiFi & TV
- Poolside Pergolas
- Rainfall Shower Heads
- Soft Close Cabinetry
- Stainless Steel Appliances in all Homes
- Dedicated Laundry Rooms with Folding and Storage*
- Entertainment Yard
- Fully Furnished Guest Accommodations Available
- Modern Designer Lighting
- Modern Mosaic Floor Tile in Master Bathroom
- Picturesque Hill Country Views
- Premium Window Shades*
- Starbucks Coffee Cafe
- 9 Foot Ceilings
- Abundant Natural Light Throughout
- Bulk resident Ice Maker
- Pre-Wired and Wall Mount Media Ready Living Rooms
- Short Term Rentals
- Smart Home Technology - Dwelo System
Community Amenities
Pool
Furnished Units Available
Elevator
Concierge
- Package Service
- Maintenance on site
- Property Manager on Site
- Concierge
- 24 Hour Access
- Furnished Units Available
- Trash Pickup - Door to Door
- Pet Play Area
- Pet Washing Station
- EV Charging
- Elevator
- Lounge
- Pool
- Gated
- Cabana
Apartment Features
Air Conditioning
Dishwasher
Hardwood Floors
Walk-In Closets
Yard
Microwave
Refrigerator
Wi-Fi
Highlights
- Wi-Fi
- Air Conditioning
- Smoke Free
- Fireplace
Kitchen Features & Appliances
- Dishwasher
- Disposal
- Ice Maker
- Stainless Steel Appliances
- Pantry
- Kitchen
- Microwave
- Oven
- Range
- Refrigerator
- Quartz Countertops
Model Details
- Hardwood Floors
- Vaulted Ceiling
- Walk-In Closets
- Furnished
- Balcony
- Patio
- Yard
- Package Service
- Maintenance on site
- Property Manager on Site
- Concierge
- 24 Hour Access
- Furnished Units Available
- Trash Pickup - Door to Door
- Pet Play Area
- Pet Washing Station
- EV Charging
- Elevator
- Lounge
- Gated
- Cabana
- Pool
- Contemporary Custom Iron Railings in Townhomes*
- Curated Social Events
- Custom Closet System*
- Minutes from The Hill Country Galleria
- Reserved Garages, Carports & Parking Available
- Close to Lake Travis
- Double Ovens*
- Floating Sinks*
- Outdoor Kitchen with Prep Areas
- Sliding Barn Doors*
- Tech Lounge with WiFi & Bluetooth Printing
- Butlers Pantry*
- Custom Solid Wood Cabinetry
- Fenced Yards*
- Full Size Washer & Dryer Provided
- Luxury Vinyl Plank Wood Flooring*
- Texas Sized Patios & Balconies
- EV Site Charging Stations
- Pet Park & Run Park
- Pot Filler at Range Top*
- Premium Vent Hoods*
- Beverage/Wine Refrigerator*
- Expansive Hill Country Views*
- Gas Range*
- Outdoor Cabanas & Fireplace
- Porcelain Backsplash
- Reserved Storages Available
- Semi-Frameless Glass Showers*
- Undermount Sinks
- USB Outlets in Kitchen & Bedrooms
- Vaulted Ceilings in Townhomes*
- Close Shopping & Dining Experiences
- Framed Vanity Mirrors
- Garment Steam Cabinet*
- Penthouse Suites
- Poolside Pavilion with WiFi & TV
- Poolside Pergolas
- Rainfall Shower Heads
- Soft Close Cabinetry
- Stainless Steel Appliances in all Homes
- Dedicated Laundry Rooms with Folding and Storage*
- Entertainment Yard
- Fully Furnished Guest Accommodations Available
- Modern Designer Lighting
- Modern Mosaic Floor Tile in Master Bathroom
- Picturesque Hill Country Views
- Premium Window Shades*
- Starbucks Coffee Cafe
- 9 Foot Ceilings
- Abundant Natural Light Throughout
- Bulk resident Ice Maker
- Pre-Wired and Wall Mount Media Ready Living Rooms
- Short Term Rentals
- Smart Home Technology - Dwelo System
- Wi-Fi
- Air Conditioning
- Smoke Free
- Fireplace
- Dishwasher
- Disposal
- Ice Maker
- Stainless Steel Appliances
- Pantry
- Kitchen
- Microwave
- Oven
- Range
- Refrigerator
- Quartz Countertops
- Hardwood Floors
- Vaulted Ceiling
- Walk-In Closets
- Furnished
- Balcony
- Patio
- Yard
| Monday | 8:30am - 5:30pm |
|---|---|
| Tuesday | 8:30am - 5:30pm |
| Wednesday | 8:30am - 5:30pm |
| Thursday | 8:30am - 5:30pm |
| Friday | 8:30am - 5:30pm |
| Saturday | 10am - 5pm |
| Sunday | 1pm - 5pm |
Bee Cave is a small city located about fifteen miles west of Austin. Primarily a residential suburb, most of the city is sparsely developed, with vibrant neighborhoods separated by large swaths of rolling hills and scrub trees. Numerous parks and golf courses around town provide great opportunities to get outdoors and enjoy the rugged beauty of the central Texas countryside. The east end of town hosts a cluster of shopping centers that draw folks from all across the region, anchored by the Hill Country Galleria. The Austin Zoo is located just south of town, and the close proximity to Austin proper allows you to easily hop into town anytime for work or leisure.
Learn more about living in Bee Cave| Colleges & Universities | Distance | ||
|---|---|---|---|
| Colleges & Universities | Distance | ||
| Drive: | 20 min | 12.2 mi | |
| Drive: | 28 min | 16.0 mi | |
| Drive: | 26 min | 16.2 mi | |
| Drive: | 28 min | 18.0 mi |
 The GreatSchools Rating helps parents compare schools within a state based on a variety of school quality indicators and provides a helpful picture of how effectively each school serves all of its students. Ratings are on a scale of 1 (below average) to 10 (above average) and can include test scores, college readiness, academic progress, advanced courses, equity, discipline and attendance data. We also advise parents to visit schools, consider other information on school performance and programs, and consider family needs as part of the school selection process.
The GreatSchools Rating helps parents compare schools within a state based on a variety of school quality indicators and provides a helpful picture of how effectively each school serves all of its students. Ratings are on a scale of 1 (below average) to 10 (above average) and can include test scores, college readiness, academic progress, advanced courses, equity, discipline and attendance data. We also advise parents to visit schools, consider other information on school performance and programs, and consider family needs as part of the school selection process.
View GreatSchools Rating Methodology
The Artesian at Bee Cave Photos
-
The Artesian at Bee Cave
-
Clubhouse
-
-
-
-
-
-
-
Nearby Apartments
Within 50 Miles of The Artesian at Bee Cave
View More Communities-
Lamar Union
1100 S Lamar Blvd
Austin, TX 78704
1-2 Br $1,880-$6,571 15.6 mi
-
Arboretum Oaks
9617 Great Hills Trl
Austin, TX 78759
1-2 Br $1,175-$1,720 16.2 mi
-
The Upland
12217 N Interstate 35
Austin, TX 78753
1-3 Br $1,127-$3,920 21.1 mi
-
The Green at Plum Creek
4300 Cromwell Dr
Kyle, TX 78640
1-3 Br $1,410-$2,564 21.9 mi
-
Collection at Gruene
2504 Compose Dr
New Braunfels, TX 78130
1-3 Br $1,605-$2,665 40.6 mi
-
Mission Hill
2745 Westpointe Dr
New Braunfels, TX 78132
1-3 Br $1,125-$3,785 43.1 mi
The Artesian at Bee Cave has one to three bedrooms with rent ranges from $1,613/mo. to $4,495/mo.
You can take a virtual tour of The Artesian at Bee Cave on Apartments.com.
The Artesian at Bee Cave is in the city of Bee Cave. Here you’ll find three shopping centers within 2.1 miles of the property.Three parks are within 15.1 miles, including Hamilton Pool Preserve, Westcave Outdoor Discovery Center, and Reimers Ranch Park.
What Are Walk Score®, Transit Score®, and Bike Score® Ratings?
Walk Score® measures the walkability of any address. Transit Score® measures access to public transit. Bike Score® measures the bikeability of any address.
What is a Sound Score Rating?
A Sound Score Rating aggregates noise caused by vehicle traffic, airplane traffic and local sources








Responded To This Review