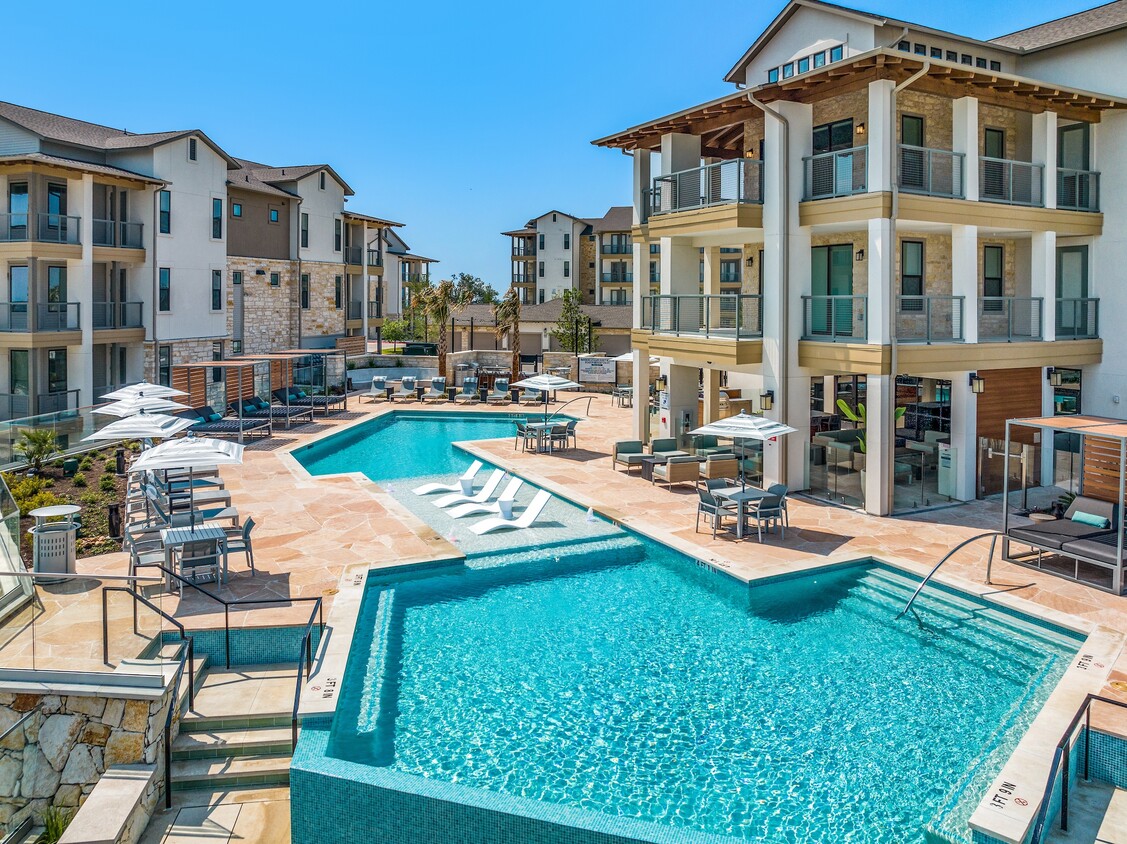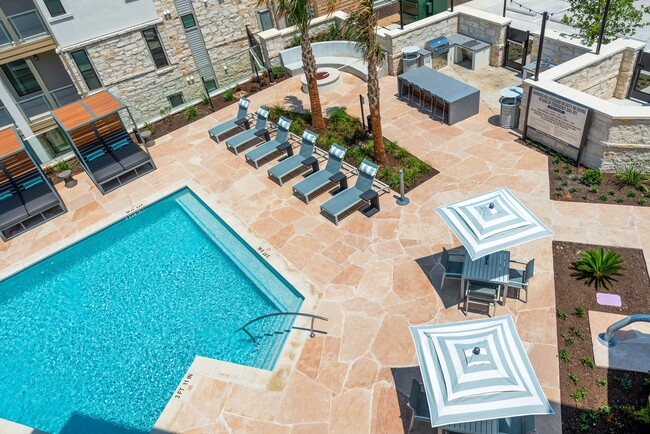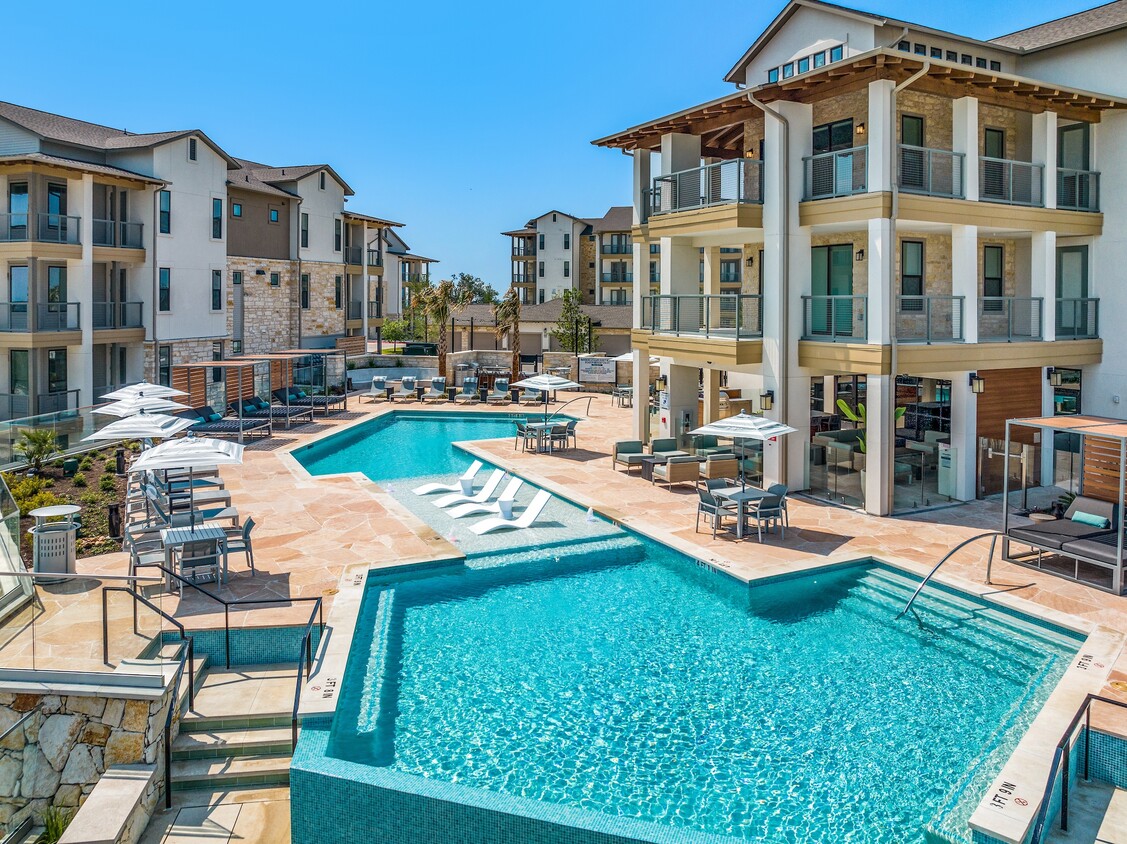-
Monthly Rent
$1,378 - $4,400
-
Bedrooms
1 - 3 bd
-
Bathrooms
1 - 2.5 ba
-
Square Feet
619 - 2,218 sq ft
Welcome every day with an endless Hill Country sky. A landscape woven with bluebonnets, rivers, rolling hills, and abundant natural springs. Designed to recharge and renew, The Artesian combines the allure of resort-style living with artful Texan hospitality. A heartbeat from Austin, yet a full retreat away in Bee Cave.At The Artesian, residents belong to a premier community built on legacy, landscape, and easy living. A breath of fresh Hill Country air and the panoramic views that go with it.
Highlights
- Furnished Units Available
- Hearing Impaired Accessible
- Vision Impaired Accessible
- Basketball Court
- Tennis Court
- Cabana
- Pet Washing Station
- Yard
- Pool
Pricing & Floor Plans
-
Unit 05207price $1,378square feet 619availibility Now
-
Unit 08301price $1,615square feet 745availibility Now
-
Unit 10303price $1,615square feet 745availibility Now
-
Unit 11303price $1,615square feet 745availibility Now
-
Unit 02407price $1,675square feet 765availibility Now
-
Unit 03307price $1,675square feet 765availibility Now
-
Unit 03405price $1,675square feet 765availibility Now
-
Unit 06312price $1,680square feet 790availibility Now
-
Unit 04206price $1,751square feet 863availibility Now
-
Unit 06208price $1,751square feet 863availibility Now
-
Unit 06210price $1,751square feet 863availibility Now
-
Unit 03210price $1,950square feet 854availibility Now
-
Unit 03310price $1,950square feet 854availibility Now
-
Unit 04302price $2,209square feet 1,037availibility Now
-
Unit 03304price $2,010square feet 784availibility Jan 26
-
Unit 05408price $1,468square feet 621availibility Feb 1
-
Unit 02404price $1,468square feet 621availibility Feb 6
-
Unit 03404price $1,378square feet 619availibility Feb 6
-
Unit 03211price $2,200square feet 1,024availibility Now
-
Unit 06114price $2,200square feet 1,024availibility Now
-
Unit 01302price $2,200square feet 1,024availibility Jan 30
-
Unit 05412price $2,385square feet 1,092availibility Now
-
Unit 05210price $2,385square feet 1,092availibility Jan 19
-
Unit 06102price $2,450square feet 1,137availibility Now
-
Unit 06201price $2,450square feet 1,137availibility Now
-
Unit 07102price $2,450square feet 1,137availibility Now
-
Unit 09101price $2,550square feet 1,184availibility Now
-
Unit 09104price $2,550square feet 1,184availibility Now
-
Unit 08302price $2,600square feet 1,186availibility Now
-
Unit 05103price $2,650square feet 1,224availibility Now
-
Unit 09102price $2,612square feet 1,102availibility Jan 19
-
Unit 11103price $2,650square feet 1,102availibility Mar 21
-
Unit 04112price $3,035square feet 1,412availibility Now
-
Unit 04201price $3,280square feet 1,602availibility Now
-
Unit 04212price $3,280square feet 1,602availibility Now
-
Unit 04301price $3,280square feet 1,602availibility Now
-
Unit 09203price $3,895square feet 1,959availibility Now
-
Unit 08203price $3,895square feet 1,959availibility Feb 6
-
Unit 08202price $3,900square feet 1,968availibility Now
-
Unit 09202price $3,900square feet 1,968availibility Now
-
Unit 02313price $4,150square feet 1,981availibility Now
-
Unit 09201price $4,250square feet 1,970availibility Now
-
Unit 08204price $4,400square feet 2,218availibility Now
-
Unit 05207price $1,378square feet 619availibility Now
-
Unit 08301price $1,615square feet 745availibility Now
-
Unit 10303price $1,615square feet 745availibility Now
-
Unit 11303price $1,615square feet 745availibility Now
-
Unit 02407price $1,675square feet 765availibility Now
-
Unit 03307price $1,675square feet 765availibility Now
-
Unit 03405price $1,675square feet 765availibility Now
-
Unit 06312price $1,680square feet 790availibility Now
-
Unit 04206price $1,751square feet 863availibility Now
-
Unit 06208price $1,751square feet 863availibility Now
-
Unit 06210price $1,751square feet 863availibility Now
-
Unit 03210price $1,950square feet 854availibility Now
-
Unit 03310price $1,950square feet 854availibility Now
-
Unit 04302price $2,209square feet 1,037availibility Now
-
Unit 03304price $2,010square feet 784availibility Jan 26
-
Unit 05408price $1,468square feet 621availibility Feb 1
-
Unit 02404price $1,468square feet 621availibility Feb 6
-
Unit 03404price $1,378square feet 619availibility Feb 6
-
Unit 03211price $2,200square feet 1,024availibility Now
-
Unit 06114price $2,200square feet 1,024availibility Now
-
Unit 01302price $2,200square feet 1,024availibility Jan 30
-
Unit 05412price $2,385square feet 1,092availibility Now
-
Unit 05210price $2,385square feet 1,092availibility Jan 19
-
Unit 06102price $2,450square feet 1,137availibility Now
-
Unit 06201price $2,450square feet 1,137availibility Now
-
Unit 07102price $2,450square feet 1,137availibility Now
-
Unit 09101price $2,550square feet 1,184availibility Now
-
Unit 09104price $2,550square feet 1,184availibility Now
-
Unit 08302price $2,600square feet 1,186availibility Now
-
Unit 05103price $2,650square feet 1,224availibility Now
-
Unit 09102price $2,612square feet 1,102availibility Jan 19
-
Unit 11103price $2,650square feet 1,102availibility Mar 21
-
Unit 04112price $3,035square feet 1,412availibility Now
-
Unit 04201price $3,280square feet 1,602availibility Now
-
Unit 04212price $3,280square feet 1,602availibility Now
-
Unit 04301price $3,280square feet 1,602availibility Now
-
Unit 09203price $3,895square feet 1,959availibility Now
-
Unit 08203price $3,895square feet 1,959availibility Feb 6
-
Unit 08202price $3,900square feet 1,968availibility Now
-
Unit 09202price $3,900square feet 1,968availibility Now
-
Unit 02313price $4,150square feet 1,981availibility Now
-
Unit 09201price $4,250square feet 1,970availibility Now
-
Unit 08204price $4,400square feet 2,218availibility Now
Fees and Policies
The fees below are based on community-supplied data and may exclude additional fees and utilities. Use the Cost Calculator to add these fees to the base price.
-
One-Time Basics
-
Due at Application
-
Application Fee Per ApplicantCharged per applicant.$75
-
-
Due at Application
-
Garage Lot
-
Parking FeeCharged per vehicle.$150 - $200 / mo
-
-
Additional Parking Options
-
Other
-
Covered
-
-
Storage Unit
-
Storage DepositCharged per rentable item.$0
-
Storage RentCharged per rentable item.$40 / mo
-
Property Fee Disclaimer: Based on community-supplied data and independent market research. Subject to change without notice. May exclude fees for mandatory or optional services and usage-based utilities.
Details
Lease Options
-
3 - 15 Month Leases
-
Short term lease
Property Information
-
Built in 2022
-
349 units/3 stories
-
Furnished Units Available
Matterport 3D Tour
Select a unit to view pricing & availability
About The Artesian at Bee Cave
Welcome every day with an endless Hill Country sky. A landscape woven with bluebonnets, rivers, rolling hills, and abundant natural springs. Designed to recharge and renew, The Artesian combines the allure of resort-style living with artful Texan hospitality. A heartbeat from Austin, yet a full retreat away in Bee Cave.At The Artesian, residents belong to a premier community built on legacy, landscape, and easy living. A breath of fresh Hill Country air and the panoramic views that go with it.
The Artesian at Bee Cave is an apartment community located in Travis County and the 78738 ZIP Code. This area is served by the Lake Travis Independent attendance zone.
Unique Features
- Beverage/Wine Refrigerator*
- Expansive Hill Country Views*
- Gas Range*
- Outdoor Cabanas & Fireplace
- Porcelain Backsplash
- Reserved Storages Available
- Semi-Frameless Glass Showers*
- Undermount Sinks
- USB Outlets in Kitchen & Bedrooms
- Vaulted Ceilings in Townhomes*
- Co-Working Spaces with Discussion & Board Rooms
- Dedicated Laundry Rooms with Folding and Storage*
- Entertainment Yard
- Fully Furnished Guest Accommodations Available
- Modern Designer Lighting
- Modern Mosaic Floor Tile in Master Bathroom
- Overlook Deck with Party Lights & Gas Firepit
- Picturesque Hill Country Views
- Premium Window Shades*
- Starbucks Coffee Cafe
- Butlers Pantry*
- Custom Solid Wood Cabinetry
- Fenced Yards*
- Full Size Washer & Dryer Provided
- Luxury Vinyl Plank Wood Flooring*
- Texas Sized Patios & Balconies
- Contemporary Custom Iron Railings in Townhomes*
- Curated Social Events
- Custom Closet System*
- Gas Range Stove In Select Units*
- Minutes from The Hill Country Galleria
- Reserved Garages, Carports & Parking Available
- 9 Foot Ceilings
- Abundant Natural Light Throughout
- Bulk resident Ice Maker
- Pre-Wired and Wall Mount Media Ready Living Rooms
- Short Term Rentals
- Smart Home Technology - Dwelo System
- EV Site Charging Stations
- Pet Park & Run Park
- Pot Filler at Range Top*
- Premium Vent Hoods*
- Close to Lake Travis
- Double Ovens*
- Floating Sinks*
- Hill Country Views In Select Units*
- Outdoor Kitchen with Prep Areas
- Sliding Barn Doors*
- Tech Lounge with WiFi & Bluetooth Printing
- Close Shopping & Dining Experiences
- Framed Vanity Mirrors
- Garment Steam Cabinet*
- Penthouse Suites
- Pizza Oven & Ice Machine
- Poolside Pavilion with WiFi & TV
- Poolside Pergolas
- Rainfall Shower Heads
- Soft Close Cabinetry
- Stainless Steel Appliances in all Homes
Community Amenities
Pool
Fitness Center
Furnished Units Available
Elevator
Concierge
Clubhouse
Business Center
Gated
Property Services
- Package Service
- Community-Wide WiFi
- Day Care
- Maintenance on site
- Property Manager on Site
- Concierge
- 24 Hour Access
- Furnished Units Available
- Hearing Impaired Accessible
- Vision Impaired Accessible
- Trash Pickup - Door to Door
- Renters Insurance Program
- Online Services
- Planned Social Activities
- Health Club Discount
- Pet Play Area
- Pet Washing Station
- EV Charging
- Key Fob Entry
Shared Community
- Elevator
- Business Center
- Clubhouse
- Lounge
- Storage Space
- Conference Rooms
- Corporate Suites
Fitness & Recreation
- Fitness Center
- Pool
- Basketball Court
- Tennis Court
- Volleyball Court
Outdoor Features
- Gated
- Cabana
- Dog Park
Apartment Features
Washer/Dryer
Air Conditioning
Dishwasher
Hardwood Floors
Walk-In Closets
Island Kitchen
Yard
Microwave
Indoor Features
- Wi-Fi
- Washer/Dryer
- Air Conditioning
- Heating
- Ceiling Fans
- Smoke Free
- Storage Space
- Fireplace
Kitchen Features & Appliances
- Dishwasher
- Disposal
- Ice Maker
- Stainless Steel Appliances
- Pantry
- Island Kitchen
- Kitchen
- Microwave
- Oven
- Range
- Refrigerator
- Freezer
- Quartz Countertops
Model Details
- Hardwood Floors
- Vinyl Flooring
- Vaulted Ceiling
- Walk-In Closets
- Furnished
- Balcony
- Patio
- Deck
- Yard
- Package Service
- Community-Wide WiFi
- Day Care
- Maintenance on site
- Property Manager on Site
- Concierge
- 24 Hour Access
- Furnished Units Available
- Hearing Impaired Accessible
- Vision Impaired Accessible
- Trash Pickup - Door to Door
- Renters Insurance Program
- Online Services
- Planned Social Activities
- Health Club Discount
- Pet Play Area
- Pet Washing Station
- EV Charging
- Key Fob Entry
- Elevator
- Business Center
- Clubhouse
- Lounge
- Storage Space
- Conference Rooms
- Corporate Suites
- Gated
- Cabana
- Dog Park
- Fitness Center
- Pool
- Basketball Court
- Tennis Court
- Volleyball Court
- Beverage/Wine Refrigerator*
- Expansive Hill Country Views*
- Gas Range*
- Outdoor Cabanas & Fireplace
- Porcelain Backsplash
- Reserved Storages Available
- Semi-Frameless Glass Showers*
- Undermount Sinks
- USB Outlets in Kitchen & Bedrooms
- Vaulted Ceilings in Townhomes*
- Co-Working Spaces with Discussion & Board Rooms
- Dedicated Laundry Rooms with Folding and Storage*
- Entertainment Yard
- Fully Furnished Guest Accommodations Available
- Modern Designer Lighting
- Modern Mosaic Floor Tile in Master Bathroom
- Overlook Deck with Party Lights & Gas Firepit
- Picturesque Hill Country Views
- Premium Window Shades*
- Starbucks Coffee Cafe
- Butlers Pantry*
- Custom Solid Wood Cabinetry
- Fenced Yards*
- Full Size Washer & Dryer Provided
- Luxury Vinyl Plank Wood Flooring*
- Texas Sized Patios & Balconies
- Contemporary Custom Iron Railings in Townhomes*
- Curated Social Events
- Custom Closet System*
- Gas Range Stove In Select Units*
- Minutes from The Hill Country Galleria
- Reserved Garages, Carports & Parking Available
- 9 Foot Ceilings
- Abundant Natural Light Throughout
- Bulk resident Ice Maker
- Pre-Wired and Wall Mount Media Ready Living Rooms
- Short Term Rentals
- Smart Home Technology - Dwelo System
- EV Site Charging Stations
- Pet Park & Run Park
- Pot Filler at Range Top*
- Premium Vent Hoods*
- Close to Lake Travis
- Double Ovens*
- Floating Sinks*
- Hill Country Views In Select Units*
- Outdoor Kitchen with Prep Areas
- Sliding Barn Doors*
- Tech Lounge with WiFi & Bluetooth Printing
- Close Shopping & Dining Experiences
- Framed Vanity Mirrors
- Garment Steam Cabinet*
- Penthouse Suites
- Pizza Oven & Ice Machine
- Poolside Pavilion with WiFi & TV
- Poolside Pergolas
- Rainfall Shower Heads
- Soft Close Cabinetry
- Stainless Steel Appliances in all Homes
- Wi-Fi
- Washer/Dryer
- Air Conditioning
- Heating
- Ceiling Fans
- Smoke Free
- Storage Space
- Fireplace
- Dishwasher
- Disposal
- Ice Maker
- Stainless Steel Appliances
- Pantry
- Island Kitchen
- Kitchen
- Microwave
- Oven
- Range
- Refrigerator
- Freezer
- Quartz Countertops
- Hardwood Floors
- Vinyl Flooring
- Vaulted Ceiling
- Walk-In Closets
- Furnished
- Balcony
- Patio
- Deck
- Yard
| Monday | 8:30am - 5:30pm |
|---|---|
| Tuesday | 8:30am - 5:30pm |
| Wednesday | 8:30am - 5:30pm |
| Thursday | 8:30am - 5:30pm |
| Friday | 8:30am - 5:30pm |
| Saturday | 10am - 5pm |
| Sunday | 1pm - 5pm |
Bee Cave is a small city located about fifteen miles west of Austin. Primarily a residential suburb, most of the city is sparsely developed, with vibrant neighborhoods separated by large swaths of rolling hills and scrub trees. Numerous parks and golf courses around town provide great opportunities to get outdoors and enjoy the rugged beauty of the central Texas countryside. The east end of town hosts a cluster of shopping centers that draw folks from all across the region, anchored by the Hill Country Galleria. The Austin Zoo is located just south of town, and the close proximity to Austin proper allows you to easily hop into town anytime for work or leisure.
Learn more about living in Bee Cave| Colleges & Universities | Distance | ||
|---|---|---|---|
| Colleges & Universities | Distance | ||
| Drive: | 20 min | 12.2 mi | |
| Drive: | 28 min | 16.0 mi | |
| Drive: | 26 min | 16.2 mi | |
| Drive: | 28 min | 18.0 mi |
 The GreatSchools Rating helps parents compare schools within a state based on a variety of school quality indicators and provides a helpful picture of how effectively each school serves all of its students. Ratings are on a scale of 1 (below average) to 10 (above average) and can include test scores, college readiness, academic progress, advanced courses, equity, discipline and attendance data. We also advise parents to visit schools, consider other information on school performance and programs, and consider family needs as part of the school selection process.
The GreatSchools Rating helps parents compare schools within a state based on a variety of school quality indicators and provides a helpful picture of how effectively each school serves all of its students. Ratings are on a scale of 1 (below average) to 10 (above average) and can include test scores, college readiness, academic progress, advanced courses, equity, discipline and attendance data. We also advise parents to visit schools, consider other information on school performance and programs, and consider family needs as part of the school selection process.
View GreatSchools Rating Methodology
Data provided by GreatSchools.org © 2026. All rights reserved.
The Artesian at Bee Cave Photos
-
The Artesian at Bee Cave
-
Clubhouse
-
-
-
-
-
-
-
Nearby Apartments
Within 50 Miles of The Artesian at Bee Cave
-
Lamar Union
1100 S Lamar Blvd
Austin, TX 78704
$1,689 - $4,450
1-2 Br 15.6 mi
-
Arboretum Oaks
9617 Great Hills Trl
Austin, TX 78759
$980 - $1,775
1-2 Br 16.2 mi
-
The Upland
12217 N Interstate 35
Austin, TX 78753
$1,100 - $5,080
1-3 Br 21.1 mi
-
The Green at Plum Creek
4300 Cromwell Dr
Kyle, TX 78640
$1,135 - $2,720
1-3 Br 21.9 mi
-
Mission Hill
2745 Westpointe Dr
New Braunfels, TX 78132
$1,125 - $3,785
1-3 Br 43.1 mi
-
Collection Schertz Station
18508 Ripps-Kreusler Rd
Schertz, TX 78154
$1,569 - $2,492
1-3 Br 51.5 mi
The Artesian at Bee Cave has units with in‑unit washers and dryers, making laundry day simple for residents.
Utilities are not included in rent. Residents should plan to set up and pay for all services separately.
Parking is available at The Artesian at Bee Cave. Fees may apply depending on the type of parking offered. Contact this property for details.
The Artesian at Bee Cave has one to three-bedrooms with rent ranges from $1,378/mo. to $4,400/mo.
Yes, The Artesian at Bee Cave welcomes pets. Breed restrictions, weight limits, and additional fees may apply. View this property's pet policy.
A good rule of thumb is to spend no more than 30% of your gross income on rent. Based on the lowest available rent of $1,378 for a one-bedroom, you would need to earn about $50,000 per year to qualify. Want to double-check your budget? Try our Rent Affordability Calculator to see how much rent fits your income and lifestyle.
The Artesian at Bee Cave is not currently offering any rent specials. Check back soon, as promotions change frequently.
Yes! The Artesian at Bee Cave offers 1 Matterport 3D Tours. Explore different floor plans and see unit level details, all without leaving home.
What Are Walk Score®, Transit Score®, and Bike Score® Ratings?
Walk Score® measures the walkability of any address. Transit Score® measures access to public transit. Bike Score® measures the bikeability of any address.
What is a Sound Score Rating?
A Sound Score Rating aggregates noise caused by vehicle traffic, airplane traffic and local sources








