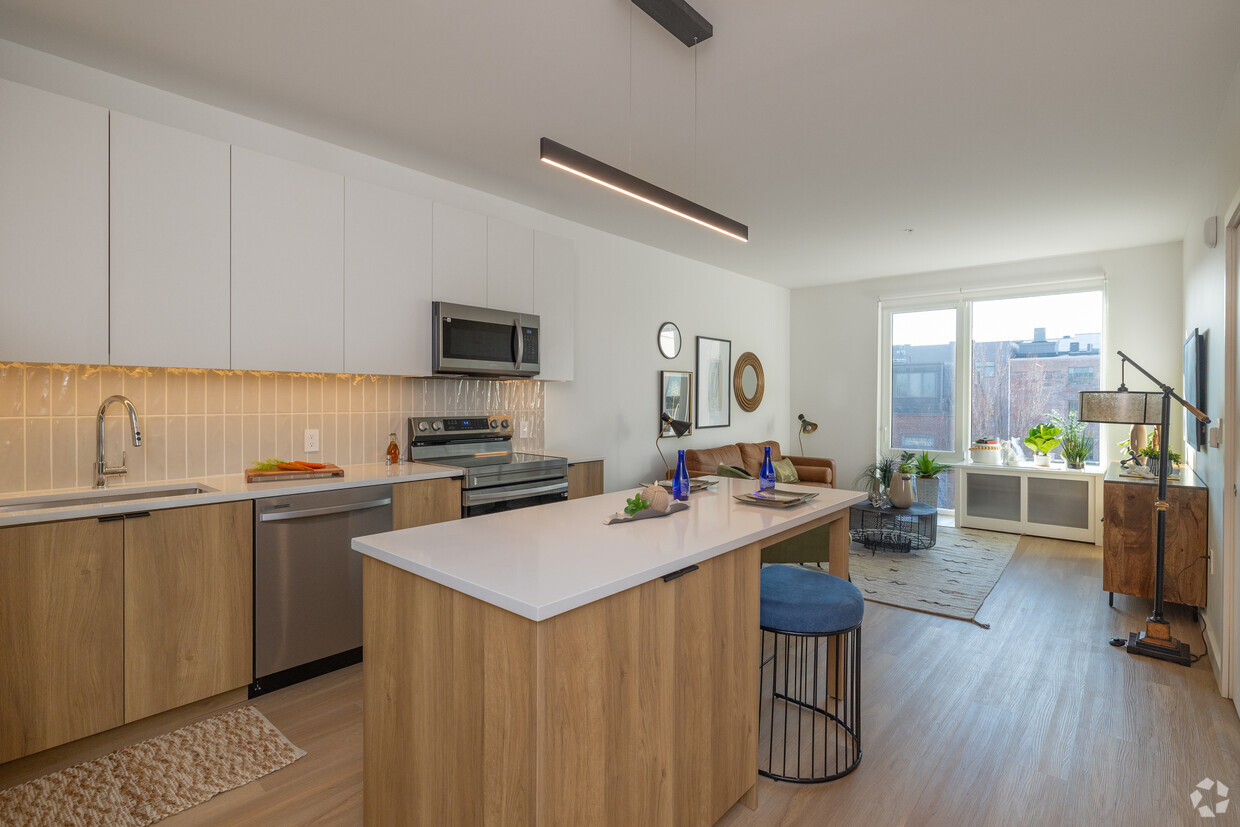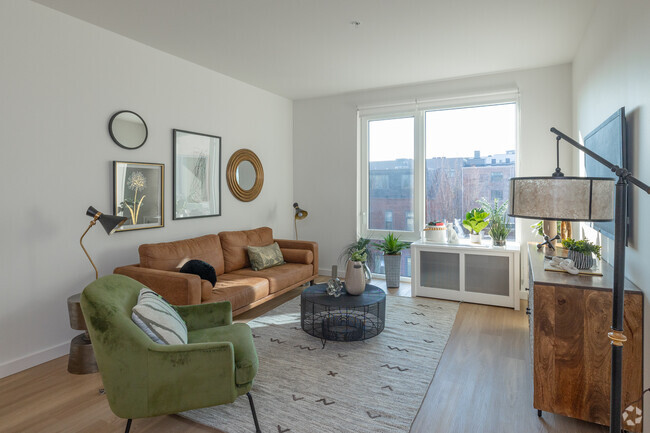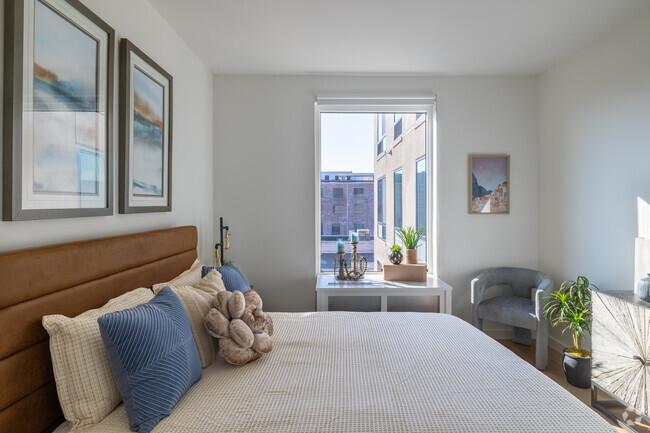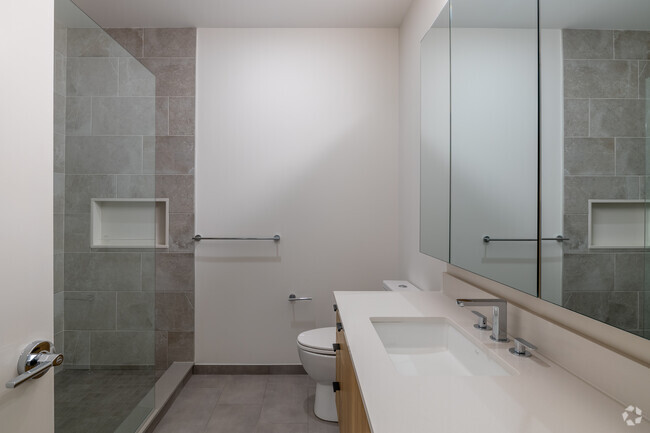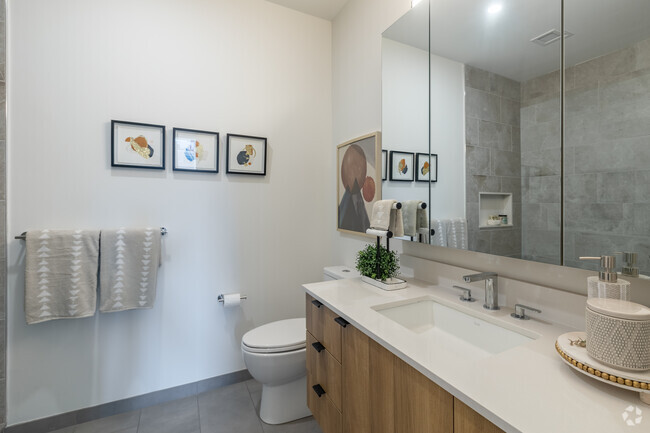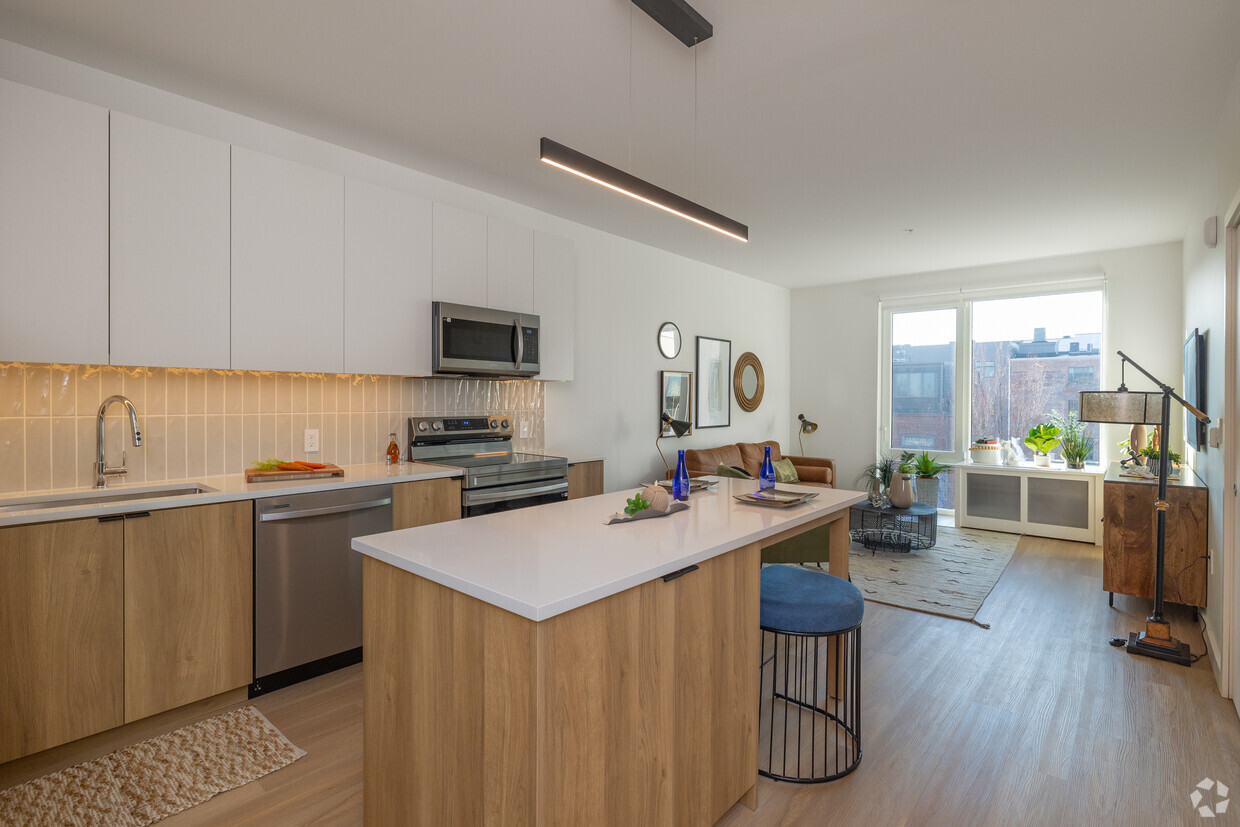-
Monthly Rent
$1,500 - $2,200
-
Bedrooms
1 bd
-
Bathrooms
1 ba
-
Square Feet
515 - 813 sq ft
The Alistair redefines urban living and luxury apartments in Lancaster, PA, offering an exceptional collection of studio and 1-bedroom residences in vibrant downtown Lancaster. Perfectly positioned for urban convenience, residents enjoy walking or biking to a vibrant array of shops, restaurants, and local attractions. With upscale finishes and highly sought-after amenities, this premier community blends sophistication and comfort seamlessly. Every detailfrom the sleek, modern architecture to the thoughtfully designed interiorsreflects a commitment to refined luxury apartment living. Whether you're relaxing in your stylish home, working out in the state-of-the-art fitness center, or socializing in the rooftop lounge, life at The Alistair elevates the standard for downtown Lancaster apartments.
Highlights
- Walker's Paradise
- Roof Terrace
- Controlled Access
- Island Kitchen
- Sundeck
- Elevator
Pricing & Floor Plans
-
Unit 3Jprice $1,700square feet 715availibility Now
-
Unit 5Jprice $1,750square feet 715availibility Now
-
Unit 6Jprice $1,775square feet 715availibility Now
-
Unit 3Mprice $1,750square feet 750availibility Now
-
Unit 2Lprice $1,725square feet 725availibility Now
-
Unit 4Lprice $1,775square feet 725availibility Now
-
Unit 5Lprice $1,800square feet 725availibility Now
-
Unit 4Fprice $1,880square feet 775availibility Now
-
Unit 2Hprice $2,000square feet 750availibility Now
-
Unit 5Dprice $1,505square feet 515availibility Mar 7
-
Unit 3Jprice $1,700square feet 715availibility Now
-
Unit 5Jprice $1,750square feet 715availibility Now
-
Unit 6Jprice $1,775square feet 715availibility Now
-
Unit 3Mprice $1,750square feet 750availibility Now
-
Unit 2Lprice $1,725square feet 725availibility Now
-
Unit 4Lprice $1,775square feet 725availibility Now
-
Unit 5Lprice $1,800square feet 725availibility Now
-
Unit 4Fprice $1,880square feet 775availibility Now
-
Unit 2Hprice $2,000square feet 750availibility Now
-
Unit 5Dprice $1,505square feet 515availibility Mar 7
Fees and Policies
The fees listed below are community-provided and may exclude utilities or add-ons. All payments are made directly to the property and are non-refundable unless otherwise specified.
-
One-Time Basics
-
Due at Application
-
Application Fee Per ApplicantCharged per applicant.$50
-
-
Due at Application
-
Dogs
-
Dog FeeCharged per pet.$500
-
Dog RentCharged per pet.$50 / mo
Restrictions:Breed restrictions applyRead More Read LessComments -
-
Cats
-
Cat FeeCharged per pet.$500
-
Cat RentCharged per pet.$50 / mo
Restrictions:Comments -
-
Other
Property Fee Disclaimer: Based on community-supplied data and independent market research. Subject to change without notice. May exclude fees for mandatory or optional services and usage-based utilities.
Details
Utilities Included
-
Trash Removal
Lease Options
-
12 - 18 Month Leases
Property Information
-
Built in 2024
-
67 units/7 stories
Matterport 3D Tours
About The Alistair
The Alistair redefines urban living and luxury apartments in Lancaster, PA, offering an exceptional collection of studio and 1-bedroom residences in vibrant downtown Lancaster. Perfectly positioned for urban convenience, residents enjoy walking or biking to a vibrant array of shops, restaurants, and local attractions. With upscale finishes and highly sought-after amenities, this premier community blends sophistication and comfort seamlessly. Every detailfrom the sleek, modern architecture to the thoughtfully designed interiorsreflects a commitment to refined luxury apartment living. Whether you're relaxing in your stylish home, working out in the state-of-the-art fitness center, or socializing in the rooftop lounge, life at The Alistair elevates the standard for downtown Lancaster apartments.
The Alistair is an apartment community located in Lancaster County and the 17603 ZIP Code. This area is served by the Lancaster attendance zone.
Unique Features
- Garbage Disposal
- Luxury Fitness Center with Matrix Equipment
- Secure Indoor Bike Storage
- Video Surveillance W/ Key Fob Access
- Open Concept Floor Plan
- Premium View
- Samsung Stainless Steel Appliances
- Smart Video Intercom Technology
- Energy Efficient Led Lighting
- Kitchen Island (In Select Homes)
- Sleek Euro Frameless Showers
- Solar Light Filtering Roller Shades
- Full Size Washer & Dryer
- Partial View
- Quiet Noise Cancelling Windows
- Two-tone Custom Cabinetry
- Caesarstone Quartz Counters
- Dual-zone Hvac Controls
- Modern High-rise Building
- Additional Storage Available
- Electric Vehicle Charging Station
- Full Size Washer & Dryer Featuring Smart Cycles
- Luminous Under Cabinet Lighting
- Oversized Windows
- Parking
- Xfinity Wifi Ready
- Abundance Of Cabinets
- Mail & Package Room
- Premium Parking Available
- Smart Video Delivery Intercom Technology
- Under Cabinet Lighting
- Fitness Center W/ Matrix Equipment
Community Amenities
Fitness Center
Elevator
Roof Terrace
Controlled Access
- Package Service
- Wi-Fi
- Controlled Access
- Video Patrol
- EV Charging
- Elevator
- Lounge
- Fitness Center
- Bicycle Storage
- Roof Terrace
- Sundeck
Apartment Features
Washer/Dryer
Air Conditioning
Dishwasher
Island Kitchen
- Wi-Fi
- Washer/Dryer
- Air Conditioning
- Intercom
- Dishwasher
- Disposal
- Stainless Steel Appliances
- Island Kitchen
- Kitchen
- Quartz Countertops
Renting in Downtown Lancaster puts locals right in the middle of the city’s central business district. This lively neighborhood houses an array of businesses, affordable apartments, and sources of entertainment around its perimeter. The Lancaster Central Market, the oldest continuously operating market in the country, resides in a historic brick building in downtown. Locals buy homemade preserves, Pennsylvania Dutch sausage, farm fresh eggs, and other Amish country specialties at the market. Local pubs, restaurants, and theaters thrive in this district, like Fulton Theatre, which hosts a packed season of plays and musicals every year. Downtown Lancaster is surrounded by scenic, family-friendly suburbs and city parks like Lancaster County Central Park.
Learn more about living in Downtown LancasterCompare neighborhood and city base rent averages by bedroom.
| Downtown Lancaster | Lancaster, PA | |
|---|---|---|
| Studio | $1,295 | $1,287 |
| 1 Bedroom | $1,576 | $1,487 |
| 2 Bedrooms | $2,187 | $1,731 |
| 3 Bedrooms | $3,600 | $2,012 |
- Package Service
- Wi-Fi
- Controlled Access
- Video Patrol
- EV Charging
- Elevator
- Lounge
- Roof Terrace
- Sundeck
- Fitness Center
- Bicycle Storage
- Garbage Disposal
- Luxury Fitness Center with Matrix Equipment
- Secure Indoor Bike Storage
- Video Surveillance W/ Key Fob Access
- Open Concept Floor Plan
- Premium View
- Samsung Stainless Steel Appliances
- Smart Video Intercom Technology
- Energy Efficient Led Lighting
- Kitchen Island (In Select Homes)
- Sleek Euro Frameless Showers
- Solar Light Filtering Roller Shades
- Full Size Washer & Dryer
- Partial View
- Quiet Noise Cancelling Windows
- Two-tone Custom Cabinetry
- Caesarstone Quartz Counters
- Dual-zone Hvac Controls
- Modern High-rise Building
- Additional Storage Available
- Electric Vehicle Charging Station
- Full Size Washer & Dryer Featuring Smart Cycles
- Luminous Under Cabinet Lighting
- Oversized Windows
- Parking
- Xfinity Wifi Ready
- Abundance Of Cabinets
- Mail & Package Room
- Premium Parking Available
- Smart Video Delivery Intercom Technology
- Under Cabinet Lighting
- Fitness Center W/ Matrix Equipment
- Wi-Fi
- Washer/Dryer
- Air Conditioning
- Intercom
- Dishwasher
- Disposal
- Stainless Steel Appliances
- Island Kitchen
- Kitchen
- Quartz Countertops
| Monday | 8am - 5pm |
|---|---|
| Tuesday | 8am - 5pm |
| Wednesday | 8am - 5pm |
| Thursday | 8am - 5pm |
| Friday | 8am - 5pm |
| Saturday | Closed |
| Sunday | Closed |
| Colleges & Universities | Distance | ||
|---|---|---|---|
| Colleges & Universities | Distance | ||
| Walk: | 17 min | 0.9 mi | |
| Drive: | 9 min | 4.8 mi | |
| Drive: | 29 min | 18.9 mi | |
| Drive: | 34 min | 21.9 mi |
 The GreatSchools Rating helps parents compare schools within a state based on a variety of school quality indicators and provides a helpful picture of how effectively each school serves all of its students. Ratings are on a scale of 1 (below average) to 10 (above average) and can include test scores, college readiness, academic progress, advanced courses, equity, discipline and attendance data. We also advise parents to visit schools, consider other information on school performance and programs, and consider family needs as part of the school selection process.
The GreatSchools Rating helps parents compare schools within a state based on a variety of school quality indicators and provides a helpful picture of how effectively each school serves all of its students. Ratings are on a scale of 1 (below average) to 10 (above average) and can include test scores, college readiness, academic progress, advanced courses, equity, discipline and attendance data. We also advise parents to visit schools, consider other information on school performance and programs, and consider family needs as part of the school selection process.
View GreatSchools Rating Methodology
Data provided by GreatSchools.org © 2026. All rights reserved.
The Alistair Photos
-
The Alistair
-
Junior 1BR, 1BA - 538SF
-
1BR, 1BA - 725SF - Living Room
-
1BR, 1BA - 725SF - Bedroom
-
Junior 1BR, 1BA - 538SF - Bathroom
-
1BR, 1BA - 725SF - Bathroom
-
-
-
1BR, 1BA - 725SF - Kitchen
Models
-
1 Bedroom
-
1 Bedroom
-
1 Bedroom
-
1 Bedroom
-
1 Bedroom
-
1 Bedroom
Nearby Apartments
Within 50 Miles of The Alistair
-
The Apartments at Lititz Springs
100 W Kleine Ln
Lititz, PA 17543
$1,425 - $2,374
1-3 Br 7.9 mi
-
Briarcrest Gardens Apartments
999 Briarcrest Dr
Hershey, PA 17033
$1,100 - $2,265
1-3 Br 24.8 mi
-
Twin Lakes Apartments
4405 Union Deposit Rd
Harrisburg, PA 17111
$1,086 - $1,320
1-2 Br 31.1 mi
-
COBA Apartments
1224 N 3rd St
Harrisburg, PA 17102
$1,225 - $1,300
1-2 Br 34.5 mi
-
CenterPointe Apartments
20 House Ave
Camp Hill, PA 17011
$1,595 - $1,800
1-2 Br 35.5 mi
-
Graham Hill
1515 English Dr
Mechanicsburg, PA 17055
$1,637 - $1,999
1-3 Br 37.5 mi
The Alistair has units with in‑unit washers and dryers, making laundry day simple for residents.
The Alistair includes trash removal in rent. Residents are responsible for any other utilities not listed.
Parking is available at The Alistair. Contact this property for details.
The Alistair has one-bedroom available with rent ranges from $1,500/mo. to $2,200/mo.
Yes, The Alistair welcomes pets. Breed restrictions, weight limits, and additional fees may apply. View this property's pet policy.
A good rule of thumb is to spend no more than 30% of your gross income on rent. Based on the lowest available rent of $1,500 for a one-bedroom, you would need to earn about $60,000 per year to qualify. Want to double-check your budget? Calculate how much rent you can afford with our Rent Affordability Calculator.
The Alistair is not currently offering any rent specials. Check back soon, as promotions change frequently.
Yes! The Alistair offers 5 Matterport 3D Tours. Explore different floor plans and see unit level details, all without leaving home.
What Are Walk Score®, Transit Score®, and Bike Score® Ratings?
Walk Score® measures the walkability of any address. Transit Score® measures access to public transit. Bike Score® measures the bikeability of any address.
What is a Sound Score Rating?
A Sound Score Rating aggregates noise caused by vehicle traffic, airplane traffic and local sources
