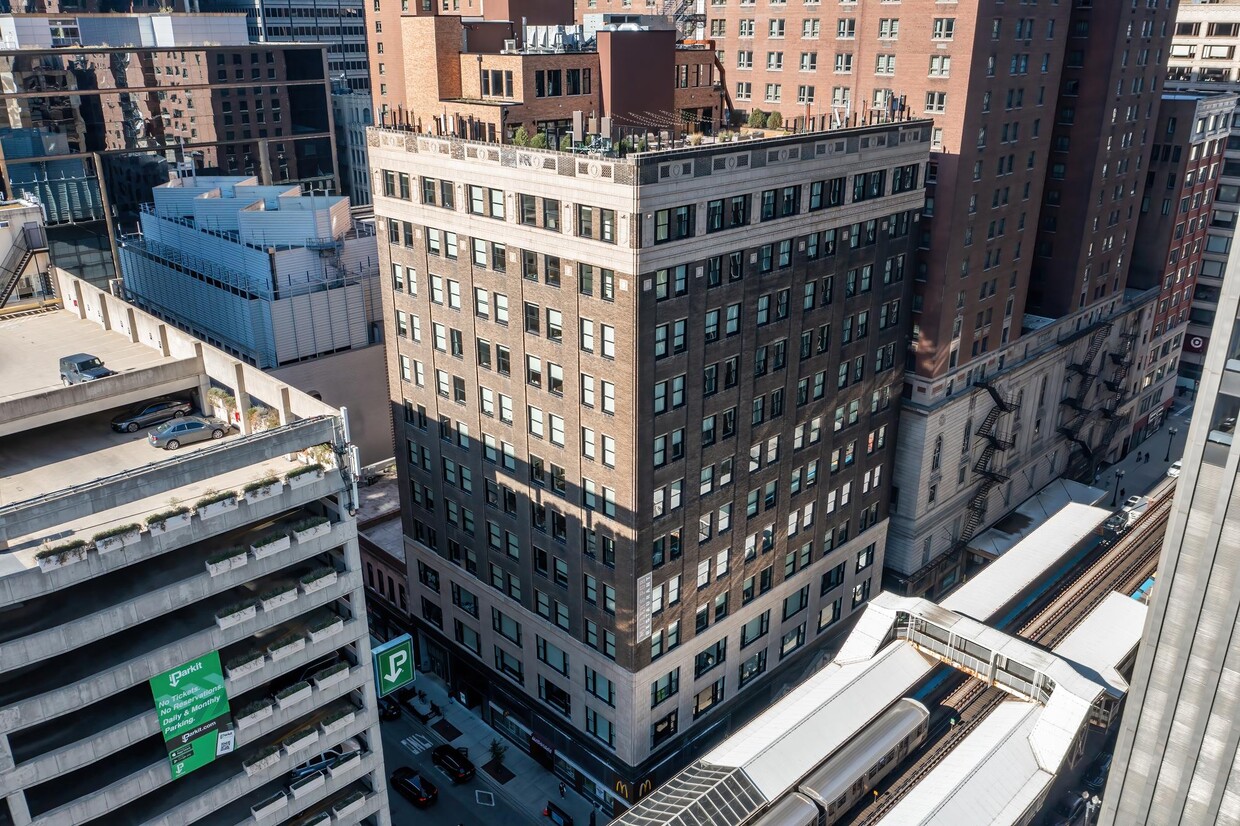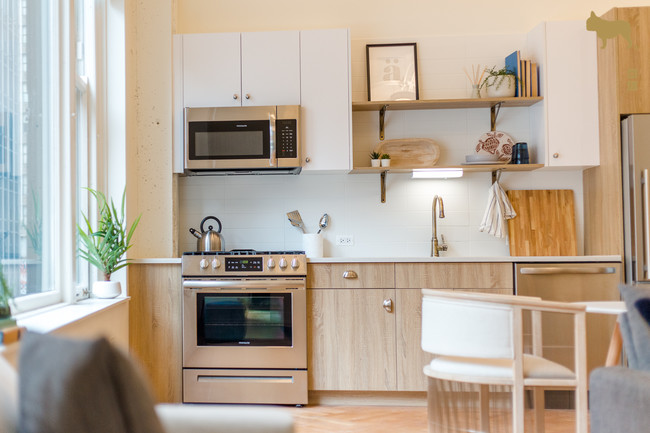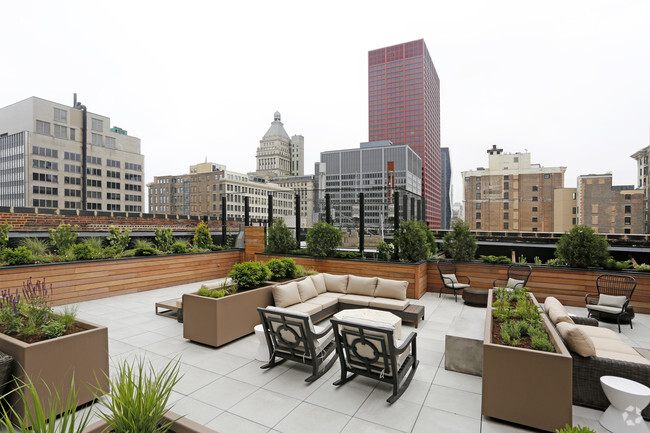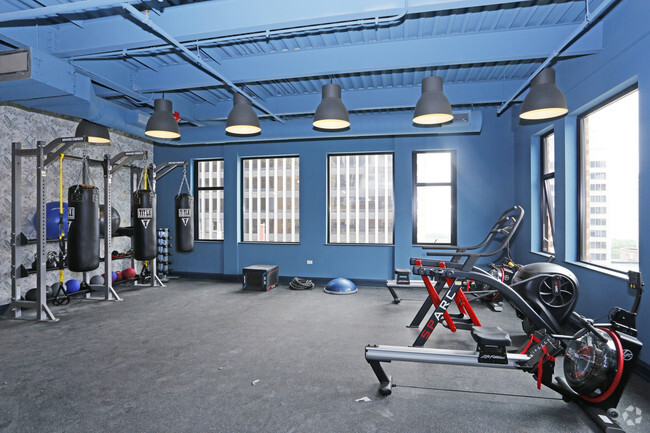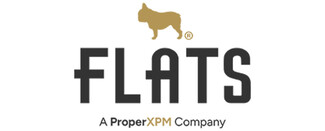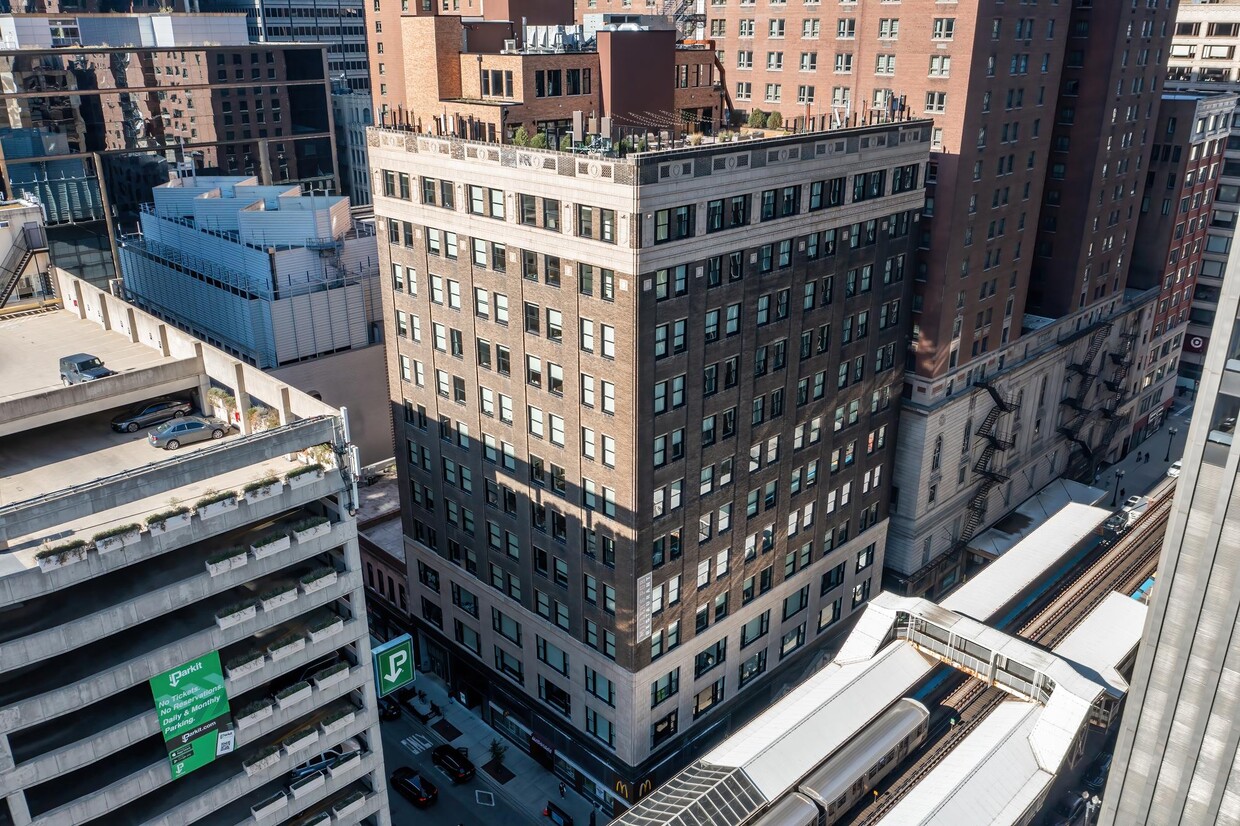-
Monthly Rent
$1,890 - $3,175
-
Bedrooms
Studio - 2 bd
-
Bathrooms
1 - 2 ba
-
Square Feet
515 - 1,185 sq ft
Highlights
- Walker's Paradise
- Premier Transit Location
- Dry Cleaning Service
- Roof Terrace
- Deck
- Pet Play Area
- Office
- Controlled Access
- Doorman
Pricing & Floor Plans
-
Unit 1204price $1,890square feet 556availibility Now
-
Unit 1104price $2,110square feet 556availibility May 26
-
Unit 910price $2,025square feet 542availibility Now
-
Unit 310price $2,065square feet 515availibility Mar 5
-
Unit 1205price $2,060square feet 536availibility Now
-
Unit 413price $2,185square feet 554availibility Now
-
Unit 313price $2,175square feet 554availibility Apr 5
-
Unit 902price $2,105square feet 523availibility Mar 5
-
Unit 1002price $2,114square feet 523availibility Mar 17
-
Unit 202price $2,000square feet 523availibility May 21
-
Unit 914price $2,300square feet 546availibility Mar 17
-
Unit 414price $2,250square feet 546availibility Apr 9
-
Unit 814price $2,290square feet 546availibility May 4
-
Unit 1108price $2,090square feet 542availibility Apr 1
-
Unit 1216price $2,220square feet 621availibility Apr 13
-
Unit 206price $2,275square feet 721availibility Mar 5
-
Unit 706price $2,325square feet 733availibility Apr 7
-
Unit 209price $3,175square feet 1,185availibility Mar 19
-
Unit 1204price $1,890square feet 556availibility Now
-
Unit 1104price $2,110square feet 556availibility May 26
-
Unit 910price $2,025square feet 542availibility Now
-
Unit 310price $2,065square feet 515availibility Mar 5
-
Unit 1205price $2,060square feet 536availibility Now
-
Unit 413price $2,185square feet 554availibility Now
-
Unit 313price $2,175square feet 554availibility Apr 5
-
Unit 902price $2,105square feet 523availibility Mar 5
-
Unit 1002price $2,114square feet 523availibility Mar 17
-
Unit 202price $2,000square feet 523availibility May 21
-
Unit 914price $2,300square feet 546availibility Mar 17
-
Unit 414price $2,250square feet 546availibility Apr 9
-
Unit 814price $2,290square feet 546availibility May 4
-
Unit 1108price $2,090square feet 542availibility Apr 1
-
Unit 1216price $2,220square feet 621availibility Apr 13
-
Unit 206price $2,275square feet 721availibility Mar 5
-
Unit 706price $2,325square feet 733availibility Apr 7
-
Unit 209price $3,175square feet 1,185availibility Mar 19
Fees and Policies
The fees listed below are community-provided and may exclude utilities or add-ons. All payments are made directly to the property and are non-refundable unless otherwise specified.
-
One-Time Basics
-
Due at Application
-
Application Fee Per ApplicantCharged per applicant.$50
-
-
Due at Move-In
-
Administrative FeeCharged per unit.$500
-
-
Due at Application
-
Dogs
-
Monthly Pet FeeMax of 2. Charged per pet.$25
-
One-Time Pet FeeMax of 2. Charged per pet.$250
70 lbs. Weight LimitRestrictions:Non-negotiable breed restrictions apply, including: - Pit Bull - American Pit Bull Terrier - American Staffordshire Terrier - Staffordshire Bull Terrier - Rottweiler - Doberman Pinscher - Chow Chow - Akita - Presa Canario - Wolf Hybrids We comply with all applicable fair housing laws. We will consider any request for reasonable accommodations. Size, weight limitation, and pet fee requirements do not apply to service animals.Read More Read LessComments -
-
Cats
-
Monthly Pet FeeMax of 2. Charged per pet.$25
-
One-Time Pet FeeMax of 2. Charged per pet.$250
70 lbs. Weight LimitComments -
-
Street Parking
Property Fee Disclaimer: Based on community-supplied data and independent market research. Subject to change without notice. May exclude fees for mandatory or optional services and usage-based utilities.
Details
Utilities Included
-
Gas
-
Water
-
Heat
-
Sewer
-
Air Conditioning
Lease Options
-
12 - 24 Month Leases
-
Short term lease
Property Information
-
Built in 1924
-
176 units/14 stories
Matterport 3D Tours
Select a unit to view pricing & availability
About The Alfred
Approachable Luxury Living in the Chicago Loop! The Alfred offers chic, renovated apartments within a former vintage office building. The Alfred provides amenities, including a roof deck, indoor lounge with workspaces, pool table, kitchenette, and a gym with cardio and strength training machines. In the mornings and early afternoons, power up with a coffee and snack from the Happy Monday coffee shop in your lobby. Apartments include in-unit laundry, custom no-slam cabinetry in kitchens and bathrooms, with select apartments including kitchen islands, dishwashers, various floor finishes from original hardwood flooring to poured concrete, and original, oversized Chicago-style windows. The Alfred is named after the building's original architect, Alfred Alschuler.
The Alfred is an apartment community located in Cook County and the 60603 ZIP Code. This area is served by the Chicago Public Schools attendance zone.
Unique Features
- Handicap Accessible
- Picnic/bbq Area
Community Amenities
Fitness Center
Elevator
Doorman
Concierge
Roof Terrace
Controlled Access
Recycling
Business Center
Property Services
- Package Service
- Wi-Fi
- Controlled Access
- Maintenance on site
- Property Manager on Site
- Doorman
- Concierge
- 24 Hour Access
- Trash Pickup - Door to Door
- Recycling
- Dry Cleaning Service
- Guest Apartment
- Pet Play Area
- Public Transportation
- Key Fob Entry
Shared Community
- Elevator
- Business Center
- Disposal Chutes
- Vintage Building
Fitness & Recreation
- Fitness Center
- Bicycle Storage
- Gameroom
Outdoor Features
- Roof Terrace
- Sundeck
- Grill
Apartment Features
Washer/Dryer
Air Conditioning
Dishwasher
High Speed Internet Access
Hardwood Floors
Island Kitchen
Microwave
Refrigerator
Indoor Features
- High Speed Internet Access
- Wi-Fi
- Washer/Dryer
- Air Conditioning
- Smoke Free
- Cable Ready
- Security System
- Intercom
- Sprinkler System
Kitchen Features & Appliances
- Dishwasher
- Ice Maker
- Stainless Steel Appliances
- Island Kitchen
- Kitchen
- Microwave
- Oven
- Refrigerator
Model Details
- Hardwood Floors
- Office
- Vaulted Ceiling
- Views
- Large Bedrooms
- Deck
The Loop serves as Chicago’s downtown district and is home to many of the city’s most famous landmarks: the Willis Tower (formerly the Sears Tower), Buckingham Fountain, and City Hall, to name just a few. The skyline is dominated by skyscrapers representing well over a century’s worth of architectural designs and styles, from the earliest Victorian-era high-rises to ultra-modern glass towers and everything in between.
What’s it like to live in the Loop? The neighborhood is loaded with everyday attractions like the lakefront, which gives the neighborhood stunning waterfront views. The dining scene is incredible, with world-class food of every description readily available anywhere you look. The nightlife incorporates everything from dives and corner taverns to swanky nightclubs and cocktail bars. Renters pay a premium to live here, but they get to enjoy all the benefits of having the very best of Chicago right at their doorstep.
Learn more about living in Chicago LoopCompare neighborhood and city base rent averages by bedroom.
| Chicago Loop | Chicago, IL | |
|---|---|---|
| Studio | $2,217 | $1,607 |
| 1 Bedroom | $2,661 | $1,990 |
| 2 Bedrooms | $3,835 | $2,507 |
| 3 Bedrooms | $5,683 | $3,005 |
- Package Service
- Wi-Fi
- Controlled Access
- Maintenance on site
- Property Manager on Site
- Doorman
- Concierge
- 24 Hour Access
- Trash Pickup - Door to Door
- Recycling
- Dry Cleaning Service
- Guest Apartment
- Pet Play Area
- Public Transportation
- Key Fob Entry
- Elevator
- Business Center
- Disposal Chutes
- Vintage Building
- Roof Terrace
- Sundeck
- Grill
- Fitness Center
- Bicycle Storage
- Gameroom
- Handicap Accessible
- Picnic/bbq Area
- High Speed Internet Access
- Wi-Fi
- Washer/Dryer
- Air Conditioning
- Smoke Free
- Cable Ready
- Security System
- Intercom
- Sprinkler System
- Dishwasher
- Ice Maker
- Stainless Steel Appliances
- Island Kitchen
- Kitchen
- Microwave
- Oven
- Refrigerator
- Hardwood Floors
- Office
- Vaulted Ceiling
- Views
- Large Bedrooms
- Deck
| Monday | 9am - 5pm |
|---|---|
| Tuesday | 9am - 5pm |
| Wednesday | 9am - 5pm |
| Thursday | 9am - 5pm |
| Friday | 9am - 5pm |
| Saturday | 10am - 6pm |
| Sunday | 10am - 6pm |
| Colleges & Universities | Distance | ||
|---|---|---|---|
| Colleges & Universities | Distance | ||
| Walk: | 4 min | 0.2 mi | |
| Walk: | 4 min | 0.2 mi | |
| Walk: | 5 min | 0.3 mi | |
| Walk: | 6 min | 0.3 mi |
 The GreatSchools Rating helps parents compare schools within a state based on a variety of school quality indicators and provides a helpful picture of how effectively each school serves all of its students. Ratings are on a scale of 1 (below average) to 10 (above average) and can include test scores, college readiness, academic progress, advanced courses, equity, discipline and attendance data. We also advise parents to visit schools, consider other information on school performance and programs, and consider family needs as part of the school selection process.
The GreatSchools Rating helps parents compare schools within a state based on a variety of school quality indicators and provides a helpful picture of how effectively each school serves all of its students. Ratings are on a scale of 1 (below average) to 10 (above average) and can include test scores, college readiness, academic progress, advanced courses, equity, discipline and attendance data. We also advise parents to visit schools, consider other information on school performance and programs, and consider family needs as part of the school selection process.
View GreatSchools Rating Methodology
Data provided by GreatSchools.org © 2026. All rights reserved.
Transportation options available in Chicago include Adams/Wabash Station (Downtown Loop), located 0.1 mile from The Alfred. The Alfred is near Chicago Midway International, located 12.2 miles or 18 minutes away, and Chicago O'Hare International, located 18.2 miles or 28 minutes away.
| Transit / Subway | Distance | ||
|---|---|---|---|
| Transit / Subway | Distance | ||
|
|
Walk: | 1 min | 0.1 mi |
|
|
Walk: | 2 min | 0.1 mi |
|
|
Walk: | 3 min | 0.2 mi |
|
|
Walk: | 3 min | 0.2 mi |
|
|
Walk: | 4 min | 0.2 mi |
| Commuter Rail | Distance | ||
|---|---|---|---|
| Commuter Rail | Distance | ||
|
|
Walk: | 6 min | 0.4 mi |
|
|
Walk: | 8 min | 0.4 mi |
|
|
Walk: | 11 min | 0.6 mi |
|
|
Walk: | 15 min | 0.8 mi |
|
|
Drive: | 3 min | 1.3 mi |
| Airports | Distance | ||
|---|---|---|---|
| Airports | Distance | ||
|
Chicago Midway International
|
Drive: | 18 min | 12.2 mi |
|
Chicago O'Hare International
|
Drive: | 28 min | 18.2 mi |
Time and distance from The Alfred.
| Shopping Centers | Distance | ||
|---|---|---|---|
| Shopping Centers | Distance | ||
| Drive: | 3 min | 1.2 mi | |
| Drive: | 3 min | 1.3 mi |
| Parks and Recreation | Distance | ||
|---|---|---|---|
| Parks and Recreation | Distance | ||
|
Openlands
|
Walk: | 4 min | 0.2 mi |
|
Alliance for the Great Lakes
|
Walk: | 5 min | 0.3 mi |
|
Millennium Park
|
Walk: | 7 min | 0.4 mi |
|
Grant Park
|
Walk: | 9 min | 0.5 mi |
|
Field Museum of Natural History
|
Drive: | 3 min | 1.8 mi |
| Hospitals | Distance | ||
|---|---|---|---|
| Hospitals | Distance | ||
| Drive: | 4 min | 1.6 mi | |
| Drive: | 4 min | 1.6 mi | |
| Drive: | 5 min | 2.6 mi |
The Alfred Photos
-
The Alfred
-
Lobby & Coffee Shop
-
-
Roof Deck
-
Gym
-
-
-
-
Models
-
Studio
-
Studio
-
Studio
-
Studio
-
Studio
-
Studio
Nearby Apartments
Within 50 Miles of The Alfred
-
The Ardus
676 N La Salle Dr
Chicago, IL 60654
$2,450 - $2,795
1 Br 1.1 mi
-
The Duncan
1515 W Monroe St
Chicago, IL 60607
$2,142 - $2,768
1 Br 2.0 mi
-
The Rosie
1461 S Blue Island Ave
Chicago, IL 60608
$2,423 - $3,636
1 Br 2.0 mi
-
The Lawrence House
1020 W Lawrence Ave
Chicago, IL 60640
$1,768 - $2,499
1 Br 6.4 mi
-
The Teller House
4753 N Broadway St
Chicago, IL 60640
$2,060
1 Br 6.4 mi
-
The Draper
5050 N Broadway St
Chicago, IL 60640
$1,945 - $3,595
1 Br 6.7 mi
The Alfred has units with in‑unit washers and dryers, making laundry day simple for residents.
Select utilities are included in rent at The Alfred, including gas, water, heat, sewer, and air conditioning. Residents are responsible for any other utilities not listed.
Parking is available at The Alfred. Contact this property for details.
The Alfred has studios to two-bedrooms with rent ranges from $1,890/mo. to $3,175/mo.
Yes, The Alfred welcomes pets. Breed restrictions, weight limits, and additional fees may apply. View this property's pet policy.
A good rule of thumb is to spend no more than 30% of your gross income on rent. Based on the lowest available rent of $1,890 for a studio, you would need to earn about $75,600 per year to qualify. Want to double-check your budget? Calculate how much rent you can afford with our Rent Affordability Calculator.
The Alfred is offering 1 Month Free for eligible applicants, with rental rates starting at $1,890.
Yes! The Alfred offers 6 Matterport 3D Tours. Explore different floor plans and see unit level details, all without leaving home.
What Are Walk Score®, Transit Score®, and Bike Score® Ratings?
Walk Score® measures the walkability of any address. Transit Score® measures access to public transit. Bike Score® measures the bikeability of any address.
What is a Sound Score Rating?
A Sound Score Rating aggregates noise caused by vehicle traffic, airplane traffic and local sources
