-
Monthly Rent
$1,295 - $2,663
-
Bedrooms
1 - 3 bd
-
Bathrooms
1 - 2 ba
-
Square Feet
646 - 1,361 sq ft
Busques lo que busques, lo encontrarás aquí. Comodidades modernas de primera clase, tanto grandes como pequeñas. Todo lo que hace la vida más llevadera. Disfruta más del tiempo con familiares y amigos. Desde un centro de bienestar de alta tecnología y un estudio de yoga y spinning hasta un refugio al aire libre con una amplia piscina, una fogata, tres cabañas, hamacas y zonas de barbacoa... Desde nuestro parque para perros y spa para mascotas hasta el café tecnológico, la sala multimedia y la sala de billar... Todo está aquí y te espera.
Pricing & Floor Plans
-
Unit 2B-3209price $1,295square feet 667availibility Now
-
Unit 2B-4210price $1,345square feet 667availibility Now
-
Unit 4-1401price $1,310square feet 646availibility Now
-
Unit 2A-4202price $1,320square feet 646availibility Now
-
Unit 4-4411price $1,300square feet 646availibility Feb 20
-
Unit 2B-1215price $1,368square feet 739availibility Now
-
Unit 1B-1112price $1,368square feet 739availibility Now
-
Unit 2B-1216price $1,388square feet 739availibility Now
-
Unit 3C-3319price $1,413square feet 739availibility Now
-
Unit 2A-1204price $1,438square feet 739availibility Now
-
Unit 3A-1311price $1,468square feet 739availibility Now
-
Unit 4-2405price $1,418square feet 753availibility Now
-
Unit 4-1405price $1,493square feet 753availibility Now
-
Unit 4-1407price $1,493square feet 753availibility Now
-
Unit 4-1406price $1,498square feet 837availibility Now
-
Unit 4-4406price $1,508square feet 837availibility Now
-
Unit 4-3406price $1,443square feet 837availibility Feb 9
-
Unit 1A-1105price $1,503square feet 784availibility Now
-
Unit 1A-1107price $1,503square feet 784availibility Now
-
Unit 1A-4105price $1,513square feet 784availibility Now
-
Unit 3A-1303price $1,518square feet 753availibility Now
-
Unit 3C-1327price $1,518square feet 753availibility Now
-
Unit 4-2409price $1,595square feet 1,062availibility Now
-
Unit 4-1409price $1,628square feet 1,062availibility Now
-
Unit 2A-1205price $1,628square feet 1,062availibility Now
-
Unit 1A-2106price $1,645square feet 1,062availibility Now
-
Unit 4-3409price $1,645square feet 1,062availibility Now
-
Unit 1A-B106price $1,653square feet 1,062availibility Now
-
Unit 1B-2109price $1,645square feet 1,056availibility Now
-
Unit 1A-3103price $1,645square feet 1,056availibility Now
-
Unit 4-1404price $1,653square feet 1,056availibility Now
-
Unit 3A-4302price $1,858square feet 1,120availibility Now
-
Unit 3C-3320price $1,858square feet 1,201availibility Now
-
Unit 3C-4320price $1,923square feet 1,201availibility Now
-
Unit 3A-2301price $1,748square feet 1,120availibility Feb 17
-
Unit 3B-3317price $1,733square feet 1,127availibility Feb 23
-
Unit 4-3410price $1,980square feet 1,353availibility Now
-
Unit 4-3402price $1,980square feet 1,353availibility Now
-
Unit 4-2402price $1,980square feet 1,353availibility Feb 23
-
Unit 2B-3209price $1,295square feet 667availibility Now
-
Unit 2B-4210price $1,345square feet 667availibility Now
-
Unit 4-1401price $1,310square feet 646availibility Now
-
Unit 2A-4202price $1,320square feet 646availibility Now
-
Unit 4-4411price $1,300square feet 646availibility Feb 20
-
Unit 2B-1215price $1,368square feet 739availibility Now
-
Unit 1B-1112price $1,368square feet 739availibility Now
-
Unit 2B-1216price $1,388square feet 739availibility Now
-
Unit 3C-3319price $1,413square feet 739availibility Now
-
Unit 2A-1204price $1,438square feet 739availibility Now
-
Unit 3A-1311price $1,468square feet 739availibility Now
-
Unit 4-2405price $1,418square feet 753availibility Now
-
Unit 4-1405price $1,493square feet 753availibility Now
-
Unit 4-1407price $1,493square feet 753availibility Now
-
Unit 4-1406price $1,498square feet 837availibility Now
-
Unit 4-4406price $1,508square feet 837availibility Now
-
Unit 4-3406price $1,443square feet 837availibility Feb 9
-
Unit 1A-1105price $1,503square feet 784availibility Now
-
Unit 1A-1107price $1,503square feet 784availibility Now
-
Unit 1A-4105price $1,513square feet 784availibility Now
-
Unit 3A-1303price $1,518square feet 753availibility Now
-
Unit 3C-1327price $1,518square feet 753availibility Now
-
Unit 4-2409price $1,595square feet 1,062availibility Now
-
Unit 4-1409price $1,628square feet 1,062availibility Now
-
Unit 2A-1205price $1,628square feet 1,062availibility Now
-
Unit 1A-2106price $1,645square feet 1,062availibility Now
-
Unit 4-3409price $1,645square feet 1,062availibility Now
-
Unit 1A-B106price $1,653square feet 1,062availibility Now
-
Unit 1B-2109price $1,645square feet 1,056availibility Now
-
Unit 1A-3103price $1,645square feet 1,056availibility Now
-
Unit 4-1404price $1,653square feet 1,056availibility Now
-
Unit 3A-4302price $1,858square feet 1,120availibility Now
-
Unit 3C-3320price $1,858square feet 1,201availibility Now
-
Unit 3C-4320price $1,923square feet 1,201availibility Now
-
Unit 3A-2301price $1,748square feet 1,120availibility Feb 17
-
Unit 3B-3317price $1,733square feet 1,127availibility Feb 23
-
Unit 4-3410price $1,980square feet 1,353availibility Now
-
Unit 4-3402price $1,980square feet 1,353availibility Now
-
Unit 4-2402price $1,980square feet 1,353availibility Feb 23
Fees and Policies
The fees listed below are community-provided and may exclude utilities or add-ons. All payments are made directly to the property and are non-refundable unless otherwise specified. Use the Cost Calculator to determine costs based on your needs.
-
One-Time Basics
-
Due at Application
-
Application Fee Per ApplicantCharged per applicant.$95
-
-
Due at Move-In
-
Administrative FeeCharged per unit.$350
-
-
Due at Application
-
Dogs
-
One-Time Pet FeeMax of 2. Charged per pet.$150
-
Monthly Pet FeeMax of 2. Charged per pet.$20
0 lbs. Weight Limit -
-
Cats
-
One-Time Pet FeeMax of 2. Charged per pet.$150
-
Monthly Pet FeeMax of 2. Charged per pet.$20
0 lbs. Weight Limit -
No Parking Available
Property Fee Disclaimer: Based on community-supplied data and independent market research. Subject to change without notice. May exclude fees for mandatory or optional services and usage-based utilities.
Details
Lease Options
-
Contratos de arrendamiento de 7 - 15 meses
Property Information
-
Built in 2023
-
271 units/4 stories
Matterport 3D Tours
About The Addison One15
Busques lo que busques, lo encontrarás aquí. Comodidades modernas de primera clase, tanto grandes como pequeñas. Todo lo que hace la vida más llevadera. Disfruta más del tiempo con familiares y amigos. Desde un centro de bienestar de alta tecnología y un estudio de yoga y spinning hasta un refugio al aire libre con una amplia piscina, una fogata, tres cabañas, hamacas y zonas de barbacoa... Desde nuestro parque para perros y spa para mascotas hasta el café tecnológico, la sala multimedia y la sala de billar... Todo está aquí y te espera.
The Addison One15 is an apartment community located in Mecklenburg County and the 28269 ZIP Code. This area is served by the Charlotte-Mecklenburg attendance zone.
Unique Features
- Azulejos de cerámica en baños
- Pisos de tablones de estilo madera distintivos*
- Armarios amplios
- Gabinetes Shaker personalizados
- Paquete de electrodomésticos de acero inoxidable
- Fregadero bajo encimera de un solo seno
- Ventiladores de techo en espacios selectos*
- Alfombra ultra suave*
- encimera de granito
- Lavadora y secadora a domicilio
- Patio/balcones privados*
- Armarios de ropa blanca personalizados
- Isla de preparación y comedor* con iluminación colgante de acento
- Servicio de valet basura
- Espacio de despensa personalizado*
- Salpicadero de cocina con azulejos de cerámica apilados
Known as the Queen City, Charlotte is North Carolina’s busiest city with over 850,000 residents. Tagged as “Charlotte’s got a lot” by the community, this bustling urban oasis offers diversity, cultural experiences, and endless adventures. Enjoy live performances, community events, local cuisine, and a vibrant nightlife scene. Charlotte offers easy access to major interstates, a public transit line, and proximity to the Charlotte Douglas International Airport.
The city of Charlotte has earned its spot on “Best Places to Live” lists for its seemingly endless entertainment options. Catch a live concert at the Fillmore Charlotte, explore the NASCAR Hall of Fame, catch a game at NBA’s Spectrum Theater, explore Discovery Place Science, or ride the rollercoasters at Carowinds. Locals frequent Uptown Charlotte for its local attractions, nightlife spots, and abundant shopping.
Learn more about living in CharlotteCompare neighborhood and city base rent averages by bedroom.
| Henderson Circle | Charlotte, NC | |
|---|---|---|
| Studio | - | $1,385 |
| 1 Bedroom | $1,441 | $1,469 |
| 2 Bedrooms | $1,742 | $1,756 |
| 3 Bedrooms | $2,048 | $2,156 |
- Azulejos de cerámica en baños
- Pisos de tablones de estilo madera distintivos*
- Armarios amplios
- Gabinetes Shaker personalizados
- Paquete de electrodomésticos de acero inoxidable
- Fregadero bajo encimera de un solo seno
- Ventiladores de techo en espacios selectos*
- Alfombra ultra suave*
- encimera de granito
- Lavadora y secadora a domicilio
- Patio/balcones privados*
- Armarios de ropa blanca personalizados
- Isla de preparación y comedor* con iluminación colgante de acento
- Servicio de valet basura
- Espacio de despensa personalizado*
- Salpicadero de cocina con azulejos de cerámica apilados
| Monday | 9am - 6pm |
|---|---|
| Tuesday | 9am - 6pm |
| Wednesday | 9am - 6pm |
| Thursday | 9am - 6pm |
| Friday | 9am - 6pm |
| Saturday | 10am - 5pm |
| Sunday | Closed |
| Colleges & Universities | Distance | ||
|---|---|---|---|
| Colleges & Universities | Distance | ||
| Drive: | 9 min | 5.2 mi | |
| Drive: | 12 min | 6.7 mi | |
| Drive: | 14 min | 8.5 mi | |
| Drive: | 12 min | 8.6 mi |
 The GreatSchools Rating helps parents compare schools within a state based on a variety of school quality indicators and provides a helpful picture of how effectively each school serves all of its students. Ratings are on a scale of 1 (below average) to 10 (above average) and can include test scores, college readiness, academic progress, advanced courses, equity, discipline and attendance data. We also advise parents to visit schools, consider other information on school performance and programs, and consider family needs as part of the school selection process.
The GreatSchools Rating helps parents compare schools within a state based on a variety of school quality indicators and provides a helpful picture of how effectively each school serves all of its students. Ratings are on a scale of 1 (below average) to 10 (above average) and can include test scores, college readiness, academic progress, advanced courses, equity, discipline and attendance data. We also advise parents to visit schools, consider other information on school performance and programs, and consider family needs as part of the school selection process.
View GreatSchools Rating Methodology
Data provided by GreatSchools.org © 2026. All rights reserved.
Transportation options available in Charlotte include Mccullough Station, located 5.9 miles from The Addison One15. The Addison One15 is near Concord-Padgett Regional, located 9.8 miles or 16 minutes away, and Charlotte/Douglas International, located 15.0 miles or 25 minutes away.
| Transit / Subway | Distance | ||
|---|---|---|---|
| Transit / Subway | Distance | ||
| Drive: | 9 min | 5.9 mi | |
| Drive: | 9 min | 6.0 mi | |
| Drive: | 12 min | 7.0 mi | |
| Drive: | 15 min | 7.4 mi | |
| Drive: | 13 min | 7.7 mi |
| Commuter Rail | Distance | ||
|---|---|---|---|
| Commuter Rail | Distance | ||
|
|
Drive: | 14 min | 7.7 mi |
| Drive: | 32 min | 22.8 mi | |
|
|
Drive: | 34 min | 25.0 mi |
| Drive: | 47 min | 37.4 mi |
| Airports | Distance | ||
|---|---|---|---|
| Airports | Distance | ||
|
Concord-Padgett Regional
|
Drive: | 16 min | 9.8 mi |
|
Charlotte/Douglas International
|
Drive: | 25 min | 15.0 mi |
Time and distance from The Addison One15.
| Shopping Centers | Distance | ||
|---|---|---|---|
| Shopping Centers | Distance | ||
| Drive: | 2 min | 1.1 mi | |
| Drive: | 3 min | 1.5 mi | |
| Drive: | 4 min | 1.9 mi |
| Parks and Recreation | Distance | ||
|---|---|---|---|
| Parks and Recreation | Distance | ||
|
RibbonWalk Nature Preserve
|
Drive: | 8 min | 4.4 mi |
|
University of North Carolina at Charlotte Botanical Gardens
|
Drive: | 14 min | 7.5 mi |
|
Carolina Raptor Center
|
Drive: | 17 min | 7.9 mi |
|
Discovery Place
|
Drive: | 13 min | 8.6 mi |
|
Latta Plantation Nature Center
|
Drive: | 20 min | 8.6 mi |
| Hospitals | Distance | ||
|---|---|---|---|
| Hospitals | Distance | ||
| Drive: | 9 min | 5.7 mi | |
| Drive: | 10 min | 6.6 mi | |
| Drive: | 16 min | 10.0 mi |
The Addison One15 Photos
-
The Addison One15
-
2 habitaciones, 2 baños - 1127 pies cuadrados - El Juguetón
-
Oficina de arrendamiento
-
Letrero de monumento
-
Salón del club de residentes
-
Salón del club de residentes
-
Salón del club de residentes
-
Salón del club de residentes
-
Aptitud física de fuerza
Models
-
El señuelo (A6.1) | 646 pies cuadrados
-
La exquisita (T1) | 667 SF
-
El brillo (A2) | 739 pies cuadrados
-
La Gracia (A2 ADA) | 739 pies cuadrados
-
El Impulsivo (A4) | 753 SF
-
El Elegante (A5) | 753 pies cuadrados
Nearby Apartments
Within 50 Miles of The Addison One15
The Addison One15 does not offer in-unit laundry or shared facilities. Please contact the property to learn about nearby laundry options.
Utilities are not included in rent. Residents should plan to set up and pay for all services separately.
Parking is not available at The Addison One15. Contact this property to explore nearby options.
The Addison One15 has one to three-bedrooms with rent ranges from $1,295/mo. to $2,663/mo.
Yes, The Addison One15 welcomes pets. Breed restrictions, weight limits, and additional fees may apply. View this property's pet policy.
A good rule of thumb is to spend no more than 30% of your gross income on rent. Based on the lowest available rent of $1,295 for a one-bedroom, you would need to earn about $51,800 per year to qualify. Want to double-check your budget? Calculate how much rent you can afford with our Rent Affordability Calculator.
The Addison One15 is not currently offering any rent specials. Check back soon, as promotions change frequently.
Yes! The Addison One15 offers 6 Matterport 3D Tours. Explore different floor plans and see unit level details, all without leaving home.
What Are Walk Score®, Transit Score®, and Bike Score® Ratings?
Walk Score® measures the walkability of any address. Transit Score® measures access to public transit. Bike Score® measures the bikeability of any address.
What is a Sound Score Rating?
A Sound Score Rating aggregates noise caused by vehicle traffic, airplane traffic and local sources
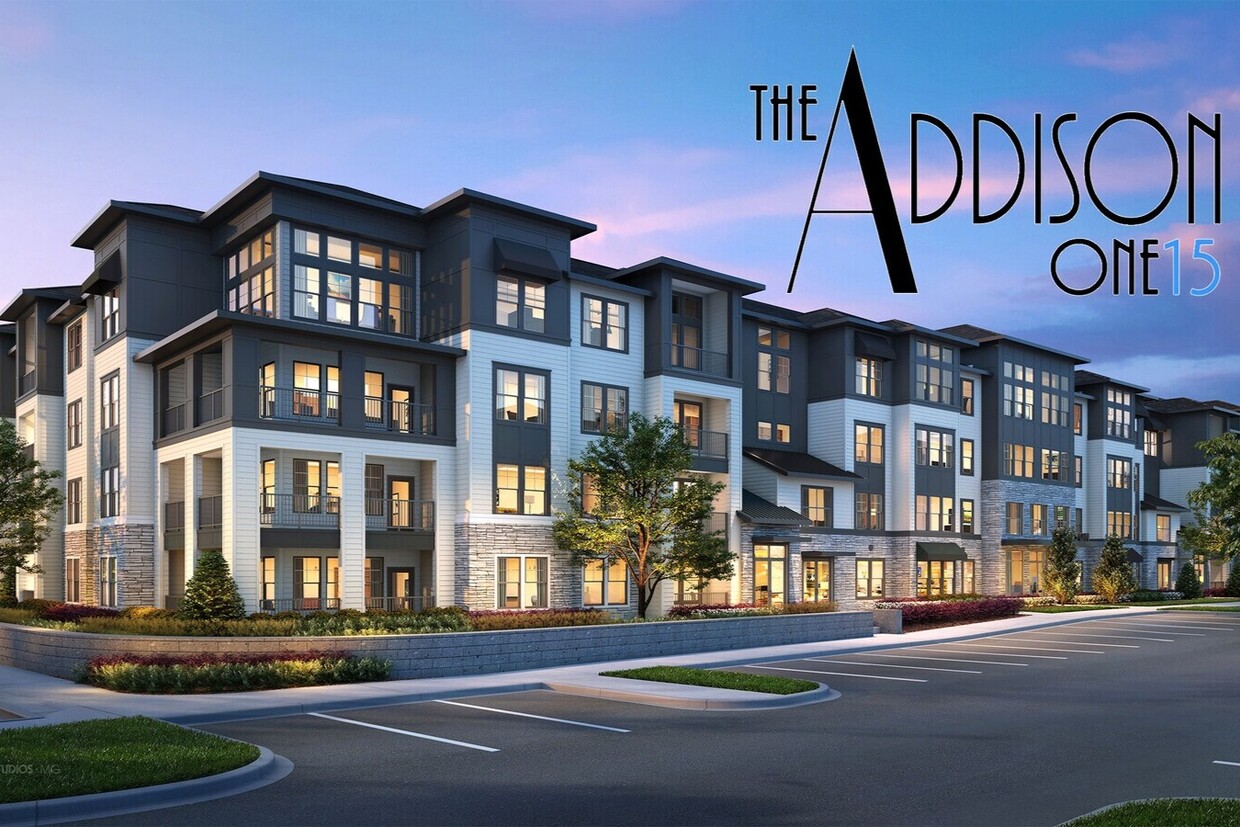
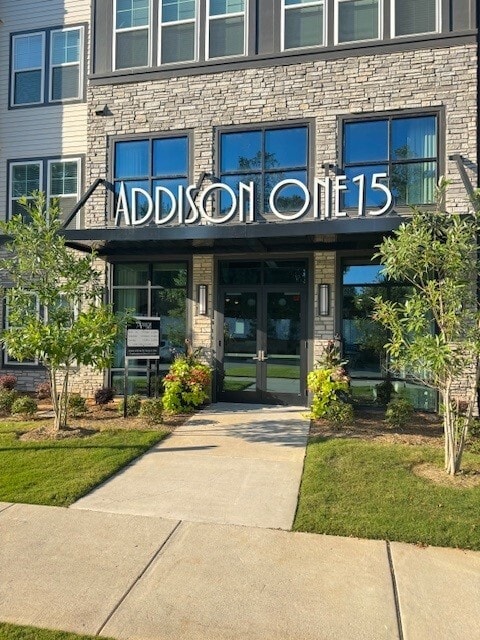
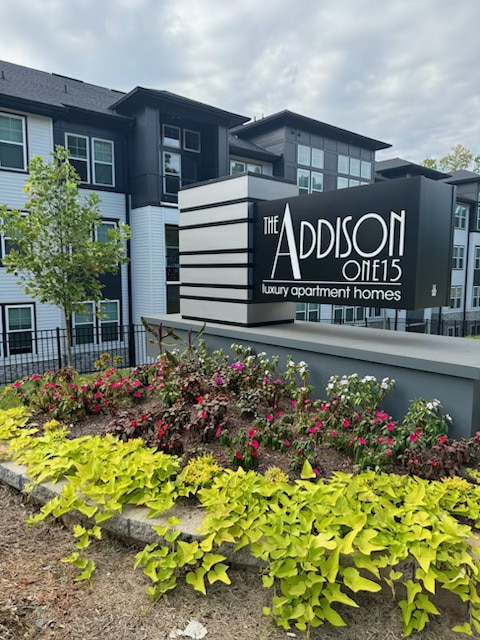
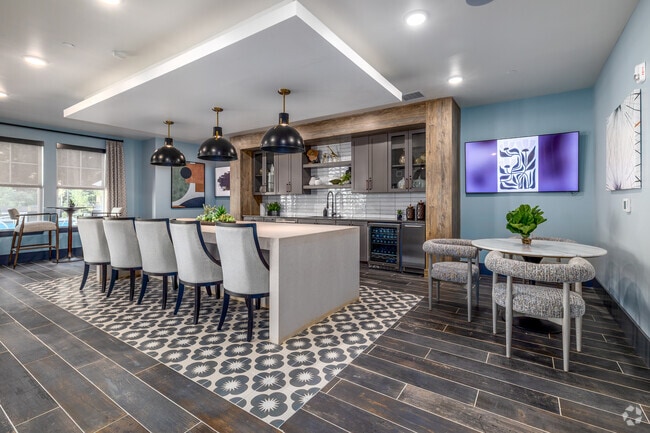

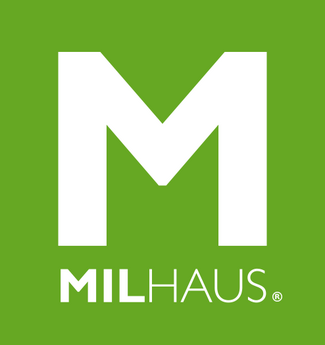



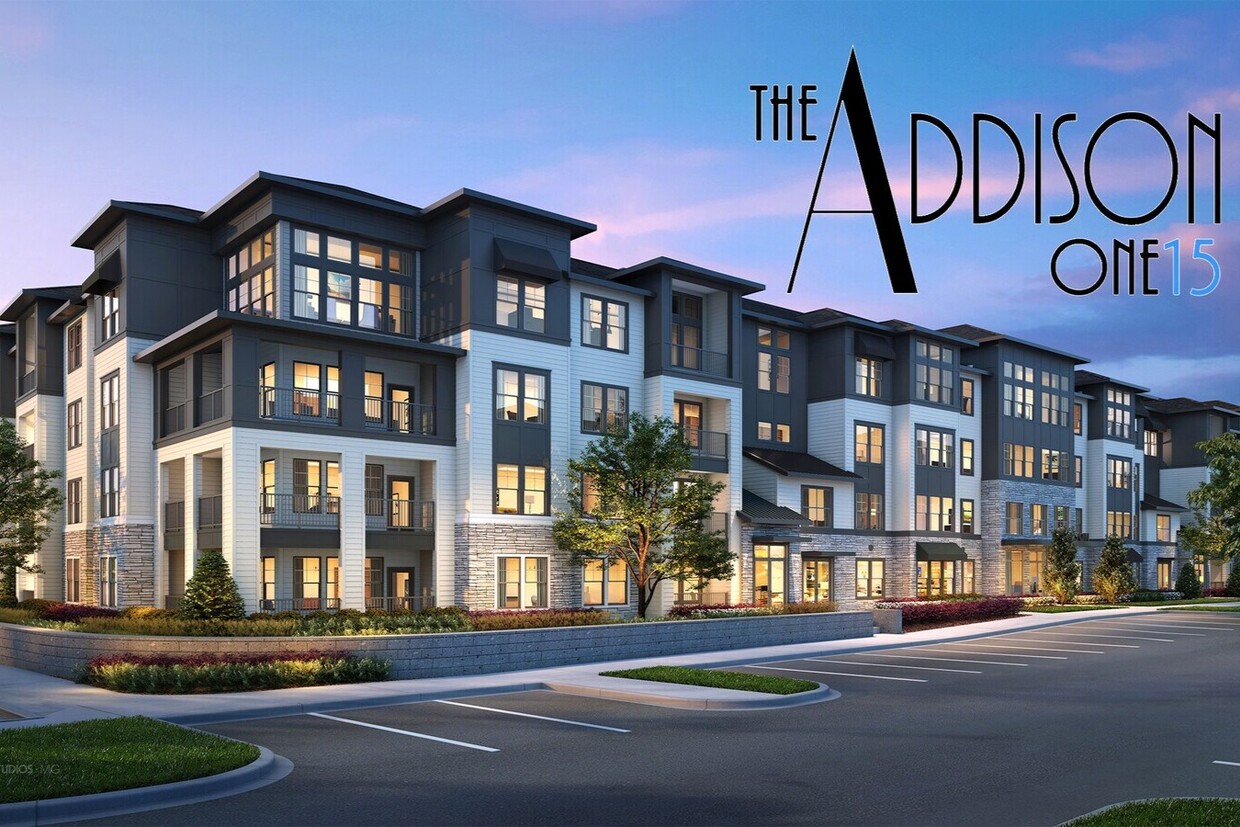
Property Manager Responded