-
Monthly Rent
$1,300 - $2,409
-
Bedrooms
1 - 3 bd
-
Bathrooms
1 - 2 ba
-
Square Feet
646 - 1,120 sq ft
Pricing & Floor Plans
-
Unit 2-2208price $1,300square feet 674availibility Now
-
Unit 8-8208price $1,300square feet 674availibility Now
-
Unit 10-10108price $1,300square feet 674availibility Now
-
Unit 12A-12201price $1,315square feet 646availibility Now
-
Unit 7-7206price $1,389square feet 785availibility Now
-
Unit 11-11105price $1,389square feet 785availibility Now
-
Unit 11-11305price $1,433square feet 785availibility Feb 10
-
Unit 10-10006price $1,418square feet 739availibility Now
-
Unit 11-11006price $1,418square feet 739availibility Now
-
Unit 6B-6304price $1,418square feet 739availibility Mar 8
-
Unit 12B-12107price $1,466square feet 784availibility Now
-
Unit 8-8204price $1,389square feet 753availibility Jan 28
-
Unit 10-10110price $1,451square feet 753availibility Jan 30
-
Unit 8-8004price $1,389square feet 753availibility Mar 6
-
Unit 7-7107price $1,649square feet 1,062availibility Now
-
Unit 11-11207price $1,702square feet 1,062availibility Now
-
Unit 8-8207price $1,702square feet 1,062availibility Now
-
Unit 6B-6303price $1,710square feet 1,056availibility Now
-
Unit 12B-12213price $1,761square feet 1,056availibility Now
-
Unit 12B-12313price $1,761square feet 1,056availibility Now
-
Unit 2-2303price $1,761square feet 1,062availibility Now
-
Unit 7-7204price $1,761square feet 1,062availibility Now
-
Unit 7-7208price $1,761square feet 1,062availibility Now
-
Unit 11-11201price $1,767square feet 1,120availibility Now
-
Unit 12A-12002price $1,767square feet 1,120availibility Now
-
Unit 10-10012price $1,767square feet 1,120availibility Now
-
Unit 2-2208price $1,300square feet 674availibility Now
-
Unit 8-8208price $1,300square feet 674availibility Now
-
Unit 10-10108price $1,300square feet 674availibility Now
-
Unit 12A-12201price $1,315square feet 646availibility Now
-
Unit 7-7206price $1,389square feet 785availibility Now
-
Unit 11-11105price $1,389square feet 785availibility Now
-
Unit 11-11305price $1,433square feet 785availibility Feb 10
-
Unit 10-10006price $1,418square feet 739availibility Now
-
Unit 11-11006price $1,418square feet 739availibility Now
-
Unit 6B-6304price $1,418square feet 739availibility Mar 8
-
Unit 12B-12107price $1,466square feet 784availibility Now
-
Unit 8-8204price $1,389square feet 753availibility Jan 28
-
Unit 10-10110price $1,451square feet 753availibility Jan 30
-
Unit 8-8004price $1,389square feet 753availibility Mar 6
-
Unit 7-7107price $1,649square feet 1,062availibility Now
-
Unit 11-11207price $1,702square feet 1,062availibility Now
-
Unit 8-8207price $1,702square feet 1,062availibility Now
-
Unit 6B-6303price $1,710square feet 1,056availibility Now
-
Unit 12B-12213price $1,761square feet 1,056availibility Now
-
Unit 12B-12313price $1,761square feet 1,056availibility Now
-
Unit 2-2303price $1,761square feet 1,062availibility Now
-
Unit 7-7204price $1,761square feet 1,062availibility Now
-
Unit 7-7208price $1,761square feet 1,062availibility Now
-
Unit 11-11201price $1,767square feet 1,120availibility Now
-
Unit 12A-12002price $1,767square feet 1,120availibility Now
-
Unit 10-10012price $1,767square feet 1,120availibility Now
Fees and Policies
The fees below are based on community-supplied data and may exclude additional fees and utilities.
-
One-Time Basics
-
Due at Application
-
Application Fee Per ApplicantCharged per applicant.$150
-
-
Due at Move-In
-
Administrative FeeCharged per unit.$100
-
-
Due at Application
-
Dogs
-
One-Time Pet FeeMax of 2. Charged per pet.$150
-
Monthly Pet FeeMax of 2. Charged per pet.$20
0 lbs. Weight Limit -
-
Cats
-
One-Time Pet FeeMax of 2. Charged per pet.$150
-
Monthly Pet FeeMax of 2. Charged per pet.$20
0 lbs. Weight Limit -
-
Storage Unit
-
Storage FeeCharged per rentable item.$50
-
Property Fee Disclaimer: Based on community-supplied data and independent market research. Subject to change without notice. May exclude fees for mandatory or optional services and usage-based utilities.
Details
Lease Options
-
7 - 15 Month Leases
Property Information
-
Built in 2023
-
339 units/3 stories
Matterport 3D Tours
About The Addison Eighty50
Whatever you're looking for, you'll find it here. World-class modern comforts, both large and small. All the things that make life more livable. Time with family and friends is more enjoyable. From a high-tech wellness center and yoga/spin studio to an outdoor retreat boasting an expansive pool, a fire pit, three cabanas, hammocks, and grilling areas... From our bark park and pet spa to the technology café, media, and billiards room... it's all here and it's waiting for you.
The Addison Eighty50 is an apartment community located in Cabarrus County and the 28262 ZIP Code. This area is served by the Cabarrus County attendance zone.
Unique Features
- No Weight Limit for Dogs (Over 50 lbs. at adult weight must live on ground floor)
- Custom Shaker Cabinetry
- Custom Linen Closets*
- Prep-Eat-In Island* w/ Accent Pendant Lighting
- Ceramic Stack Tiled Kitchen Backsplash
- Private Patio/Balconies*
- Ultra-Plush Carpeting*
- We are a SNAPPT INCOME VERIFIED community
- Custom Pantry Space*
- Distinctive Wood-Style Plank Flooring*
- Stainless Steel Appliance Package
- Single Basin Undermount Sink
- Valet Trash Service
- No Weight Limit for Dogs (Over 50 lbs. at adult weight must live on ground floor)
- Custom Shaker Cabinetry
- Custom Linen Closets*
- Prep-Eat-In Island* w/ Accent Pendant Lighting
- Ceramic Stack Tiled Kitchen Backsplash
- Private Patio/Balconies*
- Ultra-Plush Carpeting*
- We are a SNAPPT INCOME VERIFIED community
- Custom Pantry Space*
- Distinctive Wood-Style Plank Flooring*
- Stainless Steel Appliance Package
- Single Basin Undermount Sink
- Valet Trash Service
| Monday | 9am - 6pm |
|---|---|
| Tuesday | 9am - 6pm |
| Wednesday | 9am - 6pm |
| Thursday | 9am - 6pm |
| Friday | 9am - 6pm |
| Saturday | 10am - 5pm |
| Sunday | 12am - 5pm |
Located about 15 miles northeast of Uptown Charlotte, Concord Mills is a suburban community stretched across I-85. Concord Mills is home to a sprawling shopping mall of the same name, containing 1.4 million square feet of various shops and eateries in addition to a movie theater and an aquarium.
Concord Mills is situated next to the iconic Charlotte Motor Speedway, where residents can attend a broad range of events throughout the year. Quick highway access makes getting around from Concord Mills a breeze.
Learn more about living in Concord MillsCompare neighborhood and city base rent averages by bedroom.
| Concord Mills | Charlotte, NC | |
|---|---|---|
| Studio | $1,300 | $1,388 |
| 1 Bedroom | $1,316 | $1,467 |
| 2 Bedrooms | $1,542 | $1,756 |
| 3 Bedrooms | $1,752 | $2,156 |
| Colleges & Universities | Distance | ||
|---|---|---|---|
| Colleges & Universities | Distance | ||
| Drive: | 14 min | 5.9 mi | |
| Drive: | 13 min | 7.3 mi | |
| Drive: | 18 min | 9.3 mi | |
| Drive: | 20 min | 11.1 mi |
 The GreatSchools Rating helps parents compare schools within a state based on a variety of school quality indicators and provides a helpful picture of how effectively each school serves all of its students. Ratings are on a scale of 1 (below average) to 10 (above average) and can include test scores, college readiness, academic progress, advanced courses, equity, discipline and attendance data. We also advise parents to visit schools, consider other information on school performance and programs, and consider family needs as part of the school selection process.
The GreatSchools Rating helps parents compare schools within a state based on a variety of school quality indicators and provides a helpful picture of how effectively each school serves all of its students. Ratings are on a scale of 1 (below average) to 10 (above average) and can include test scores, college readiness, academic progress, advanced courses, equity, discipline and attendance data. We also advise parents to visit schools, consider other information on school performance and programs, and consider family needs as part of the school selection process.
View GreatSchools Rating Methodology
Data provided by GreatSchools.org © 2026. All rights reserved.
Transportation options available in Charlotte include Jw Clay Blvd Station, located 5.1 miles from The Addison Eighty50. The Addison Eighty50 is near Concord-Padgett Regional, located 3.4 miles or 11 minutes away, and Charlotte/Douglas International, located 22.5 miles or 36 minutes away.
| Transit / Subway | Distance | ||
|---|---|---|---|
| Transit / Subway | Distance | ||
| Drive: | 11 min | 5.1 mi | |
| Drive: | 12 min | 5.3 mi | |
| Drive: | 12 min | 5.7 mi | |
| Drive: | 15 min | 6.9 mi | |
| Drive: | 16 min | 9.0 mi |
| Commuter Rail | Distance | ||
|---|---|---|---|
| Commuter Rail | Distance | ||
|
|
Drive: | 22 min | 13.2 mi |
| Drive: | 24 min | 14.2 mi | |
| Drive: | 39 min | 28.8 mi | |
|
|
Drive: | 45 min | 32.5 mi |
| Airports | Distance | ||
|---|---|---|---|
| Airports | Distance | ||
|
Concord-Padgett Regional
|
Drive: | 11 min | 3.4 mi |
|
Charlotte/Douglas International
|
Drive: | 36 min | 22.5 mi |
Time and distance from The Addison Eighty50.
| Shopping Centers | Distance | ||
|---|---|---|---|
| Shopping Centers | Distance | ||
| Walk: | 16 min | 0.8 mi | |
| Walk: | 18 min | 1.0 mi | |
| Drive: | 6 min | 1.3 mi |
| Parks and Recreation | Distance | ||
|---|---|---|---|
| Parks and Recreation | Distance | ||
|
University of North Carolina at Charlotte Botanical Gardens
|
Drive: | 12 min | 5.5 mi |
|
Frank Liske Park
|
Drive: | 16 min | 8.0 mi |
|
Vietnam Veterans Park
|
Drive: | 17 min | 9.0 mi |
|
Reedy Creek Nature Center & Preserve
|
Drive: | 23 min | 10.0 mi |
|
RibbonWalk Nature Preserve
|
Drive: | 19 min | 10.5 mi |
| Hospitals | Distance | ||
|---|---|---|---|
| Hospitals | Distance | ||
| Drive: | 11 min | 5.2 mi | |
| Drive: | 17 min | 10.6 mi | |
| Drive: | 21 min | 12.3 mi |
The Addison Eighty50 Photos
-
The Addison Eighty50
-
1BR, 1BA
-
2BR, 2BA
-
2BR, 2BA
-
Clubhouse
-
2BR, 2BA
-
2BR, 2BA
-
1BR, 1BA
-
Clubhouse
Models
-
The Coral
-
The Ruby Carriage
-
The Agate Floorplan
-
The Lapis
-
The Peridot
-
The Jade
Nearby Apartments
Within 50 Miles of The Addison Eighty50
The Addison Eighty50 does not offer in-unit laundry or shared facilities. Please contact the property to learn about nearby laundry options.
Utilities are not included in rent. Residents should plan to set up and pay for all services separately.
Contact this property for parking details.
The Addison Eighty50 has one to three-bedrooms with rent ranges from $1,300/mo. to $2,409/mo.
Yes, The Addison Eighty50 welcomes pets. Breed restrictions, weight limits, and additional fees may apply. View this property's pet policy.
A good rule of thumb is to spend no more than 30% of your gross income on rent. Based on the lowest available rent of $1,300 for a one-bedroom, you would need to earn about $47,000 per year to qualify. Want to double-check your budget? Try our Rent Affordability Calculator to see how much rent fits your income and lifestyle.
The Addison Eighty50 is offering Specials for eligible applicants, with rental rates starting at $1,300.
Yes! The Addison Eighty50 offers 5 Matterport 3D Tours. Explore different floor plans and see unit level details, all without leaving home.
What Are Walk Score®, Transit Score®, and Bike Score® Ratings?
Walk Score® measures the walkability of any address. Transit Score® measures access to public transit. Bike Score® measures the bikeability of any address.
What is a Sound Score Rating?
A Sound Score Rating aggregates noise caused by vehicle traffic, airplane traffic and local sources
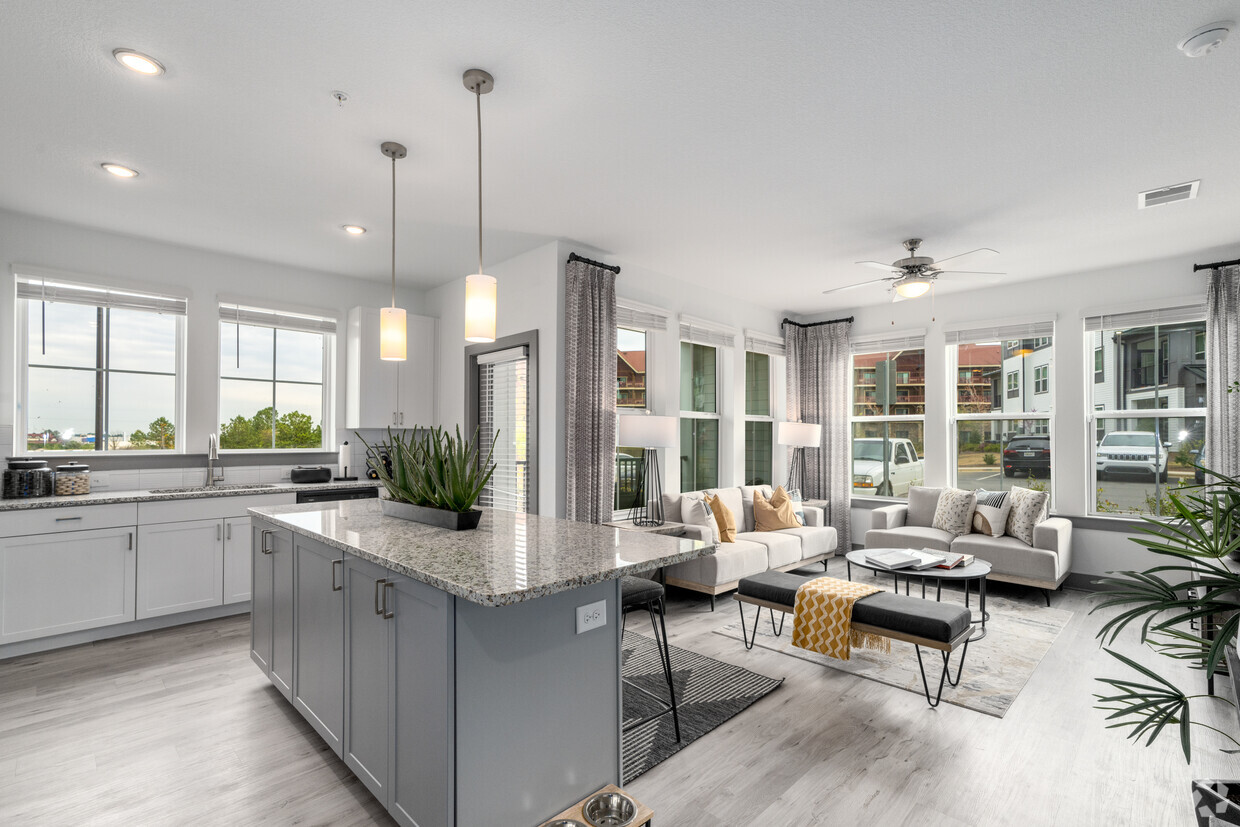
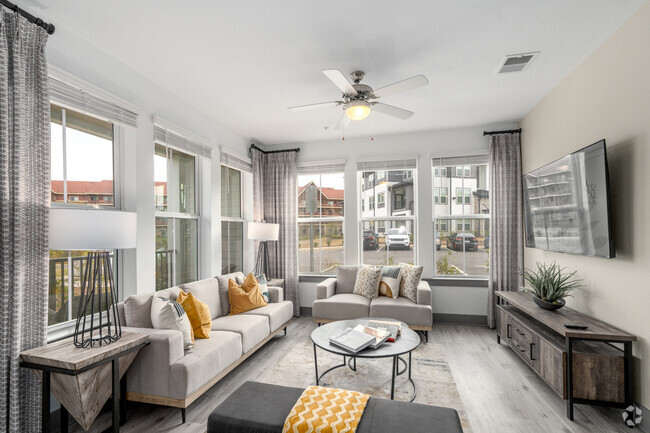

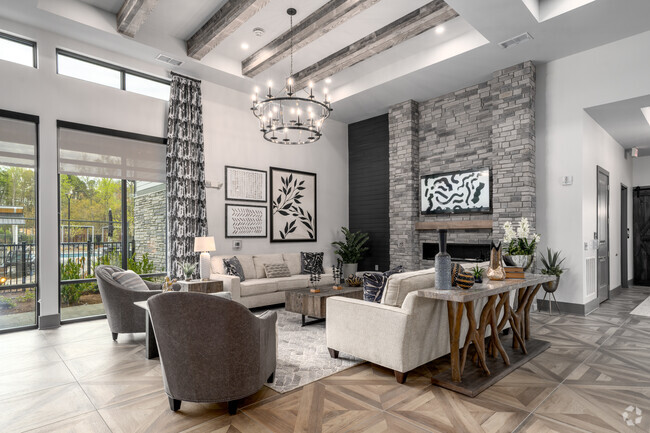

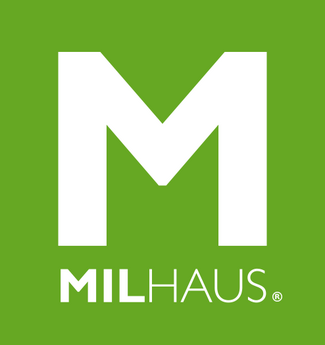



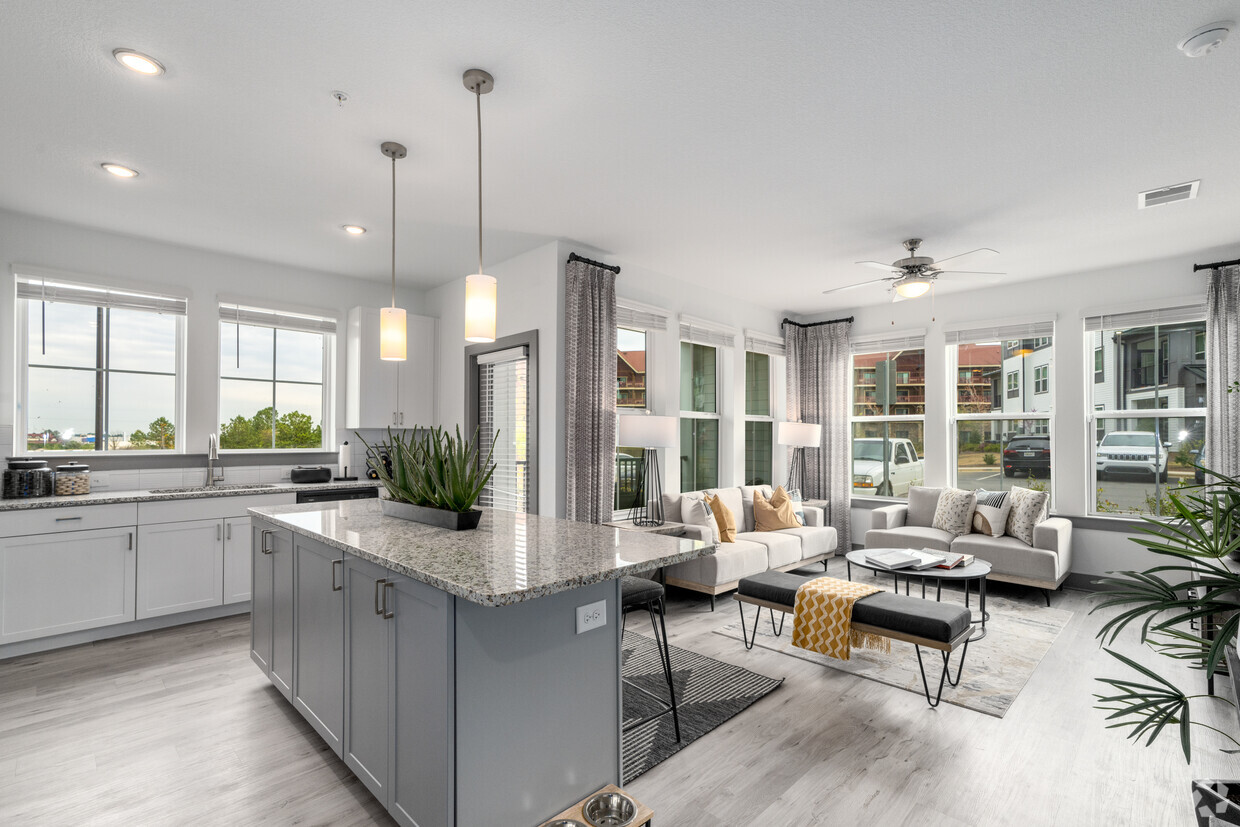
Property Manager Responded