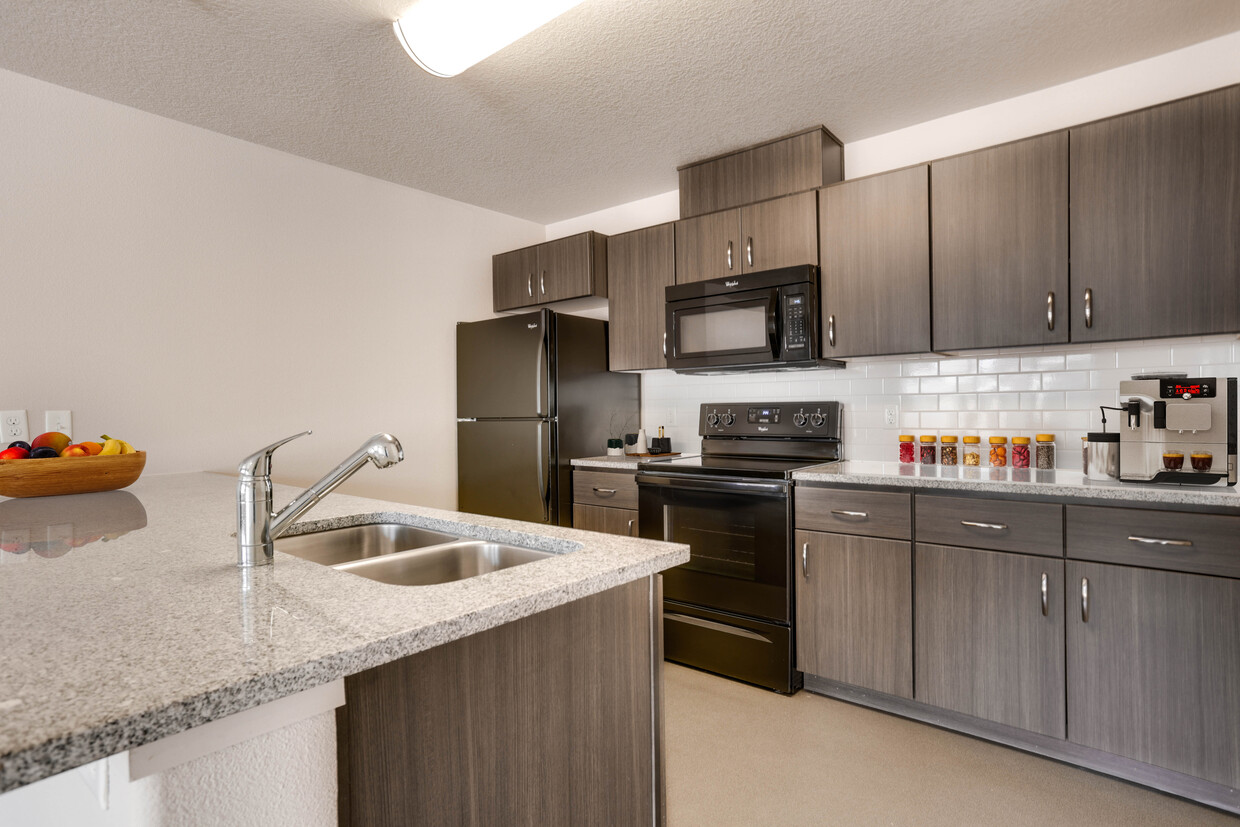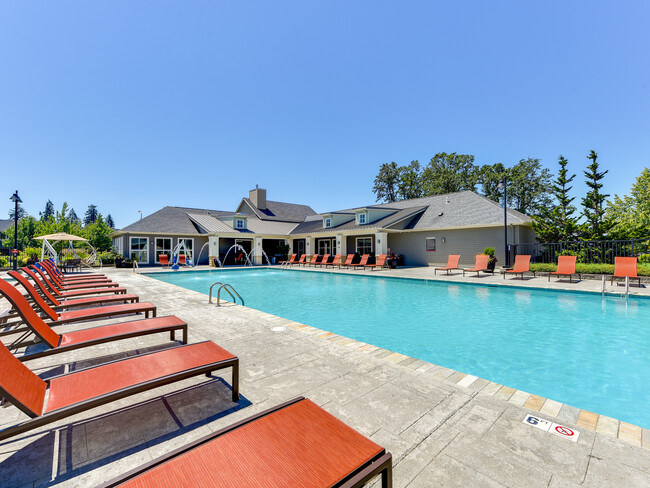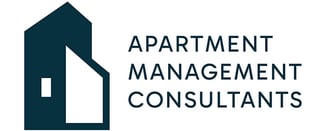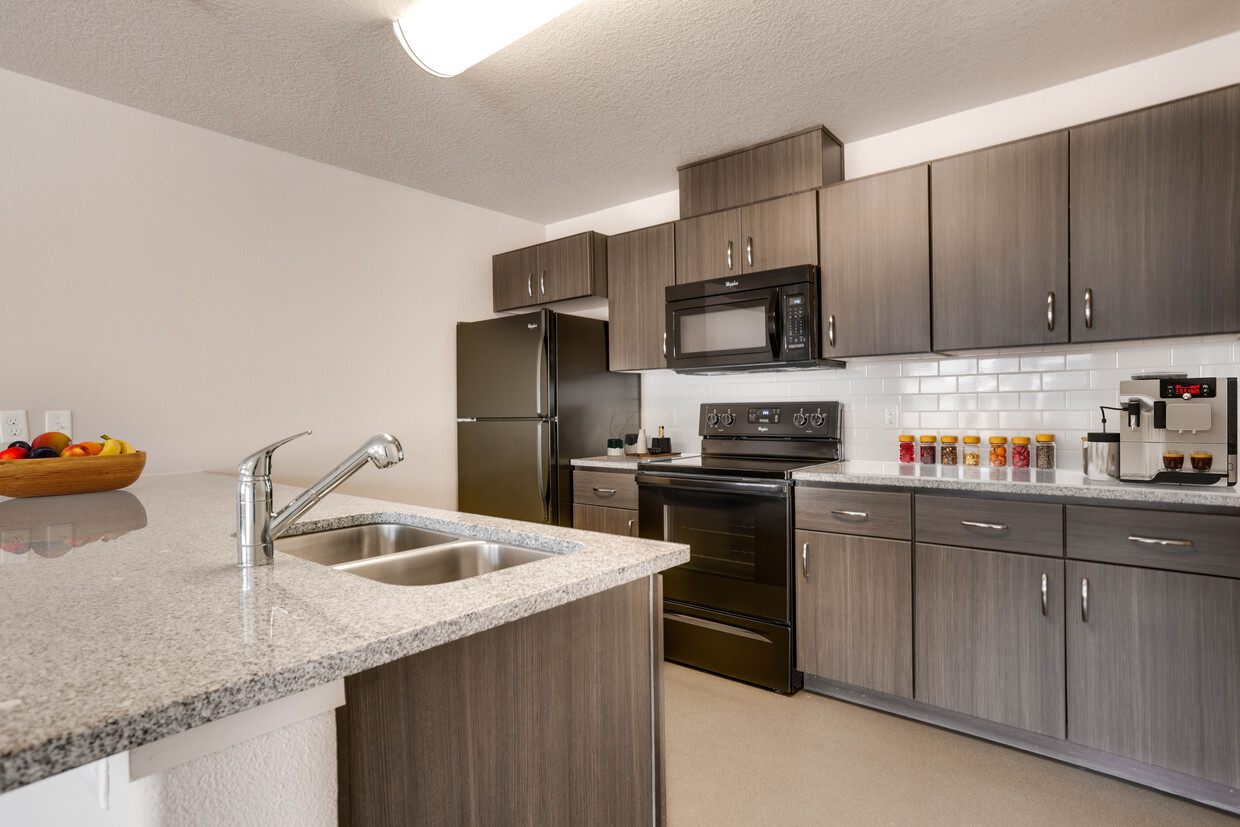Terrene at the Grove
8890 SW Ash Meadows Cir,
Wilsonville,
OR
97070
-
Monthly Rent
$1,695 - $2,599
-
Bedrooms
1 - 4 bd
-
Bathrooms
1 - 2 ba
-
Square Feet
703 - 1,715 sq ft
Highlights
- Walk To Campus
- Pool
- Deck
- Spa
- Pet Play Area
- Walking/Biking Trails
- Fireplace
- Sundeck
- Dog Park
Pricing & Floor Plans
-
Unit AUCMHWprice $1,695Unit Specialsquare feet 703availibility Now
-
Unit AUCQHGprice $1,725square feet 703availibility Now
-
Unit AUCQCYprice $1,805square feet 703availibility Now
-
Unit AUCMLRprice $1,901square feet 842availibility Now
-
Unit AUCMPPprice $1,800square feet 842availibility Apr 10
-
Unit AUCMMLprice $1,881square feet 842availibility Feb 19, 2027
-
Unit AUCPQHprice $2,075Unit Specialsquare feet 878availibility Now
-
Unit AUCPLLprice $1,875square feet 878availibility Mar 10
-
Unit AUCPYUprice $2,100square feet 878availibility Mar 14
-
Unit AUCPKMprice $2,000square feet 1,150availibility Apr 10
-
Unit AUCMZHprice $1,950square feet 1,150availibility Feb 19, 2027
-
Unit AUCPUQprice $1,975square feet 1,150availibility Mar 10, 2027
-
Unit AUCPDUprice $2,599square feet 1,241availibility Feb 24
-
Unit AUCMHWprice $1,695Unit Specialsquare feet 703availibility Now
-
Unit AUCQHGprice $1,725square feet 703availibility Now
-
Unit AUCQCYprice $1,805square feet 703availibility Now
-
Unit AUCMLRprice $1,901square feet 842availibility Now
-
Unit AUCMPPprice $1,800square feet 842availibility Apr 10
-
Unit AUCMMLprice $1,881square feet 842availibility Feb 19, 2027
-
Unit AUCPQHprice $2,075Unit Specialsquare feet 878availibility Now
-
Unit AUCPLLprice $1,875square feet 878availibility Mar 10
-
Unit AUCPYUprice $2,100square feet 878availibility Mar 14
-
Unit AUCPKMprice $2,000square feet 1,150availibility Apr 10
-
Unit AUCMZHprice $1,950square feet 1,150availibility Feb 19, 2027
-
Unit AUCPUQprice $1,975square feet 1,150availibility Mar 10, 2027
-
Unit AUCPDUprice $2,599square feet 1,241availibility Feb 24
Fees and Policies
The fees listed below are community-provided and may exclude utilities or add-ons. All payments are made directly to the property and are non-refundable unless otherwise specified. Use the Cost Calculator to determine costs based on your needs.
Pet policies are negotiable.
-
Covered
-
Surface Lot
-
Garage Lot
Property Fee Disclaimer: Based on community-supplied data and independent market research. Subject to change without notice. May exclude fees for mandatory or optional services and usage-based utilities.
Details
Property Information
-
Built in 2013
-
288 units/3 stories
Matterport 3D Tours
About Terrene at the Grove
Terrene at The Grove offers seven fabulously designed floor-plans, all beautifully arranged with your comfort and needs in mind. Each floor plan is among the most spacious offered today, including over-sized closet and storage space, kitchen with breakfast bar, stove, and dishwasher, as well as a private patio or balcony. The newest collection of homes at the master-planned community of The Grove, Terrene is not like typical apartment living. Imagine living in a brand new contemporary home surrounded by expansive parks, miles of biking trails, beaches on the Willamette River and you will see yourself fitting in perfectly here at Terrene. Stop imagining. Come home to Terrene. Now leasing one- to four-bedroom apartment homes. Bright and open 1, 2, 3 and 4 bedroom apartments complete with gourmet kitchen including refrigerator, range, dishwasher and microwave, fireplace, washer and dryer and deck or patio. Our community features a pool, fitness center, playground, BBQ and WiFi. Located just off of I-5, close to OIT campus, major employers, bus line, dining, shopping, parks and entertainment.
Terrene at the Grove is an apartment community located in Clackamas County and the 97070 ZIP Code. This area is served by the West Linn-Wilsonville School District 3j attendance zone.
Unique Features
- 24-hour fitness center
- Courtyard
- Fireplace
- Microwave
- Oversized Closets
- Playground and 24 hr Fitness Center
- Public Transportation and Freeway Access
- Freeway Access
- Full size Washer/Dryers
- Patio or Balcony
- Full Size Washer and Dryer in each home
- Grilling Stations and Tables at Pool Deck
- Public Transportation
- Spacious Deck or Patio
- Swimming Pool
- Energy Efficient Appliances
- Icemaker
- Ceiling Fan
- Clubhouse
- Dishwasher & Garbage Disposal
- Fenced Dog Run
- Garages
- Garages Available
- Gourmet Kitchens with Granite Countertops
- Playground
- Spa
- Walk in Shower and White Tile Backsplash
- Electric Fireplaces and Coat Closets *Select Units
- Granite Counter-tops
- WiFi at Clubhouse
- Cable or Satellite Ready
- Salt Water Pool and Sun Deck
- Smoke-Free Community
Community Amenities
Pool
Fitness Center
Playground
Clubhouse
- Pet Play Area
- Public Transportation
- Clubhouse
- Storage Space
- Walk-Up
- Fitness Center
- Spa
- Pool
- Playground
- Walking/Biking Trails
- Sundeck
- Courtyard
- Grill
- Picnic Area
- Dog Park
- Walk To Campus
Apartment Features
Washer/Dryer
Dishwasher
High Speed Internet Access
Granite Countertops
Microwave
Refrigerator
Wi-Fi
Tub/Shower
Indoor Features
- High Speed Internet Access
- Wi-Fi
- Washer/Dryer
- Heating
- Ceiling Fans
- Smoke Free
- Cable Ready
- Tub/Shower
- Fireplace
- Sprinkler System
- Wheelchair Accessible (Rooms)
Kitchen Features & Appliances
- Dishwasher
- Disposal
- Ice Maker
- Granite Countertops
- Pantry
- Kitchen
- Microwave
- Oven
- Range
- Refrigerator
- Freezer
Model Details
- Carpet
- Window Coverings
- Balcony
- Patio
- Deck
Moving to the Beaver State? Interested in safe neighborhoods and family-friendly entertainment? Look no further. Wilsonville is the epitome of small-town living in northwest Oregon. Situated just 18 miles southwest of Portland, residents enjoy easy access to big-city amenities and attractions, while enjoying their peaceful lifestyle in little ole’ Wilsonville.
Though a small town, you’re still able to find plenty of upscale, modern apartments alongside the occasional cozy condo and homey house for rent. Wilsonville has no shortage of conveniences, from local business, casual restaurants, and grocery stores to banks, fitness centers, and public schools in the West Linn-Wilsonville School District. For safe and easy travels, hop on I-5, running straight through town, or take advantage of public transit, brought to the city by South Metro Area Regional Transit.
Learn more about living in Wilsonville- Pet Play Area
- Public Transportation
- Clubhouse
- Storage Space
- Walk-Up
- Sundeck
- Courtyard
- Grill
- Picnic Area
- Dog Park
- Fitness Center
- Spa
- Pool
- Playground
- Walking/Biking Trails
- Walk To Campus
- 24-hour fitness center
- Courtyard
- Fireplace
- Microwave
- Oversized Closets
- Playground and 24 hr Fitness Center
- Public Transportation and Freeway Access
- Freeway Access
- Full size Washer/Dryers
- Patio or Balcony
- Full Size Washer and Dryer in each home
- Grilling Stations and Tables at Pool Deck
- Public Transportation
- Spacious Deck or Patio
- Swimming Pool
- Energy Efficient Appliances
- Icemaker
- Ceiling Fan
- Clubhouse
- Dishwasher & Garbage Disposal
- Fenced Dog Run
- Garages
- Garages Available
- Gourmet Kitchens with Granite Countertops
- Playground
- Spa
- Walk in Shower and White Tile Backsplash
- Electric Fireplaces and Coat Closets *Select Units
- Granite Counter-tops
- WiFi at Clubhouse
- Cable or Satellite Ready
- Salt Water Pool and Sun Deck
- Smoke-Free Community
- High Speed Internet Access
- Wi-Fi
- Washer/Dryer
- Heating
- Ceiling Fans
- Smoke Free
- Cable Ready
- Tub/Shower
- Fireplace
- Sprinkler System
- Wheelchair Accessible (Rooms)
- Dishwasher
- Disposal
- Ice Maker
- Granite Countertops
- Pantry
- Kitchen
- Microwave
- Oven
- Range
- Refrigerator
- Freezer
- Carpet
- Window Coverings
- Balcony
- Patio
- Deck
| Monday | 9am - 6pm |
|---|---|
| Tuesday | 9am - 6pm |
| Wednesday | 9am - 6pm |
| Thursday | 9am - 6pm |
| Friday | 9am - 6pm |
| Saturday | 9am - 6pm |
| Sunday | Closed |
| Colleges & Universities | Distance | ||
|---|---|---|---|
| Colleges & Universities | Distance | ||
| Walk: | 17 min | 0.9 mi | |
| Drive: | 19 min | 11.0 mi | |
| Drive: | 25 min | 14.1 mi | |
| Drive: | 26 min | 18.1 mi |
 The GreatSchools Rating helps parents compare schools within a state based on a variety of school quality indicators and provides a helpful picture of how effectively each school serves all of its students. Ratings are on a scale of 1 (below average) to 10 (above average) and can include test scores, college readiness, academic progress, advanced courses, equity, discipline and attendance data. We also advise parents to visit schools, consider other information on school performance and programs, and consider family needs as part of the school selection process.
The GreatSchools Rating helps parents compare schools within a state based on a variety of school quality indicators and provides a helpful picture of how effectively each school serves all of its students. Ratings are on a scale of 1 (below average) to 10 (above average) and can include test scores, college readiness, academic progress, advanced courses, equity, discipline and attendance data. We also advise parents to visit schools, consider other information on school performance and programs, and consider family needs as part of the school selection process.
View GreatSchools Rating Methodology
Data provided by GreatSchools.org © 2026. All rights reserved.
Terrene at the Grove Photos
-
Terrene at the Grove
-
Welcome Center
-
-
-
-
-
-
-
Models
-
One Bedroom A
-
1 Bedroom
-
One Bedroom B
-
1 Bedroom
-
2 Bedrooms
-
Two Bedroom A
Nearby Apartments
Within 50 Miles of Terrene at the Grove
-
Union
304 NE Multnomah St
Portland, OR 97232
$1,435 - $1,700
1-2 Br 15.6 mi
-
5819 Glisan
5819 NE Glisan St
Portland, OR 97213
$1,500 - $1,750
1-2 Br 16.5 mi
-
Columbia at the Waterfront
1111 W Columbia Way
Vancouver, WA 98660
$1,750 - $4,299
1-2 Br 21.7 mi
-
Passage
12800 SE 7th St
Vancouver, WA 98683
$1,749 - $1,999
2-3 Br 23.4 mi
-
Walnut Grove Landing
4701 NE 72nd Ave
Vancouver, WA 98661
$1,399 - $2,180
1-3 Br 24.8 mi
-
Portola Bridge Creek
9211 NE 15th Ave
Vancouver, WA 98665
$1,450 - $2,099
1-3 Br 26.3 mi
Terrene at the Grove has units with in‑unit washers and dryers, making laundry day simple for residents.
Utilities are not included in rent. Residents should plan to set up and pay for all services separately.
Parking is available at Terrene at the Grove. Fees may apply depending on the type of parking offered. Contact this property for details.
Terrene at the Grove has one to four-bedrooms with rent ranges from $1,695/mo. to $2,599/mo.
Terrene at the Grove does not allow pets, though service animals are always welcome in accordance with applicable laws.
A good rule of thumb is to spend no more than 30% of your gross income on rent. Based on the lowest available rent of $1,695 for a one-bedroom, you would need to earn about $67,800 per year to qualify. Want to double-check your budget? Calculate how much rent you can afford with our Rent Affordability Calculator.
Terrene at the Grove is offering Specials for eligible applicants, with rental rates starting at $1,695.
Yes! Terrene at the Grove offers 20 Matterport 3D Tours. Explore different floor plans and see unit level details, all without leaving home.
What Are Walk Score®, Transit Score®, and Bike Score® Ratings?
Walk Score® measures the walkability of any address. Transit Score® measures access to public transit. Bike Score® measures the bikeability of any address.
What is a Sound Score Rating?
A Sound Score Rating aggregates noise caused by vehicle traffic, airplane traffic and local sources










Property Manager Responded