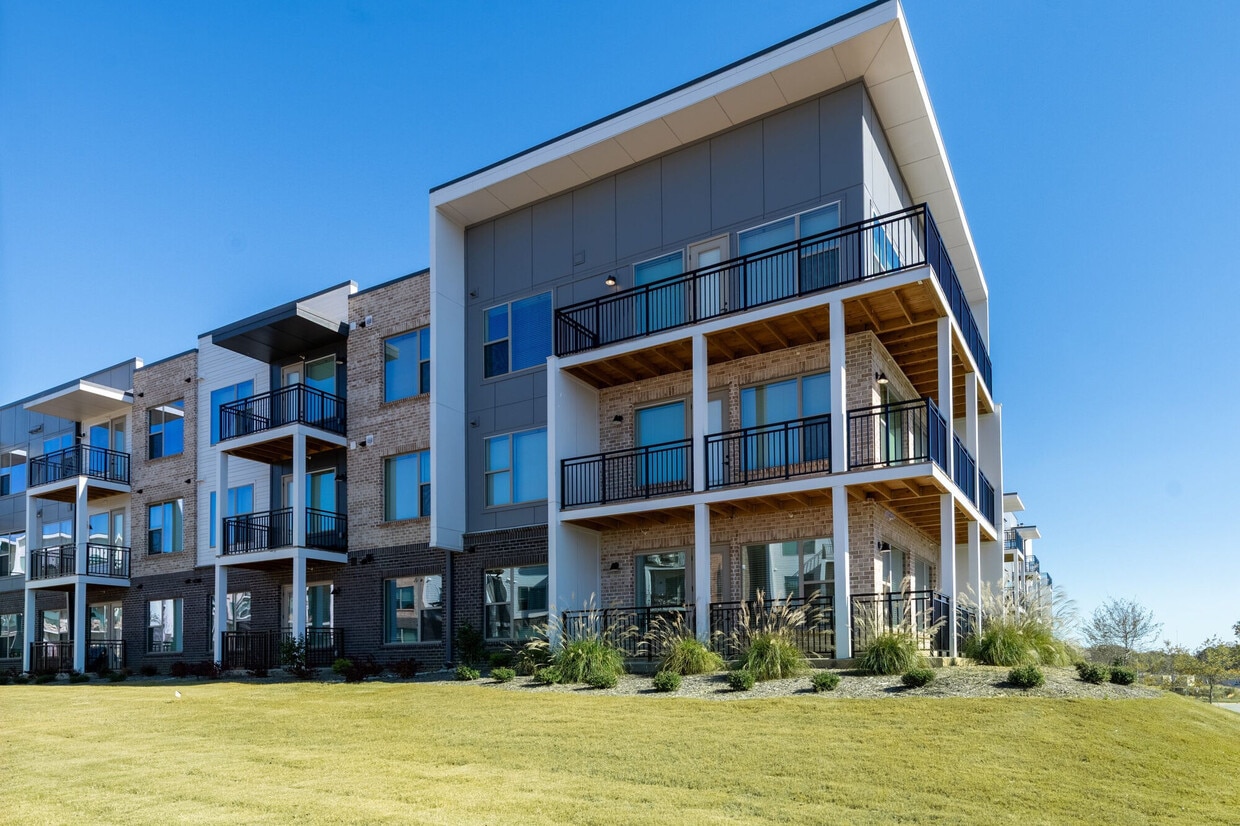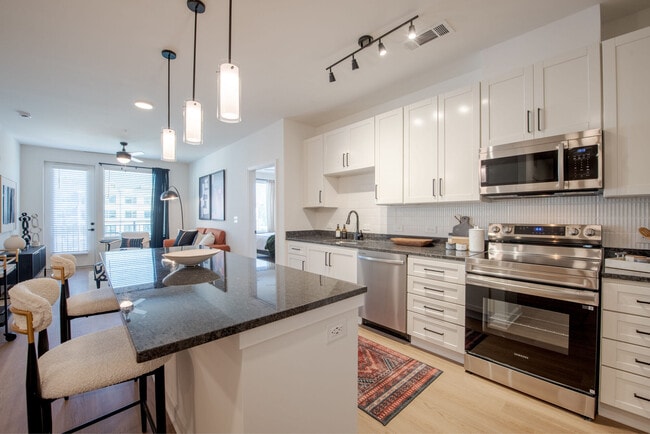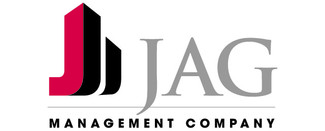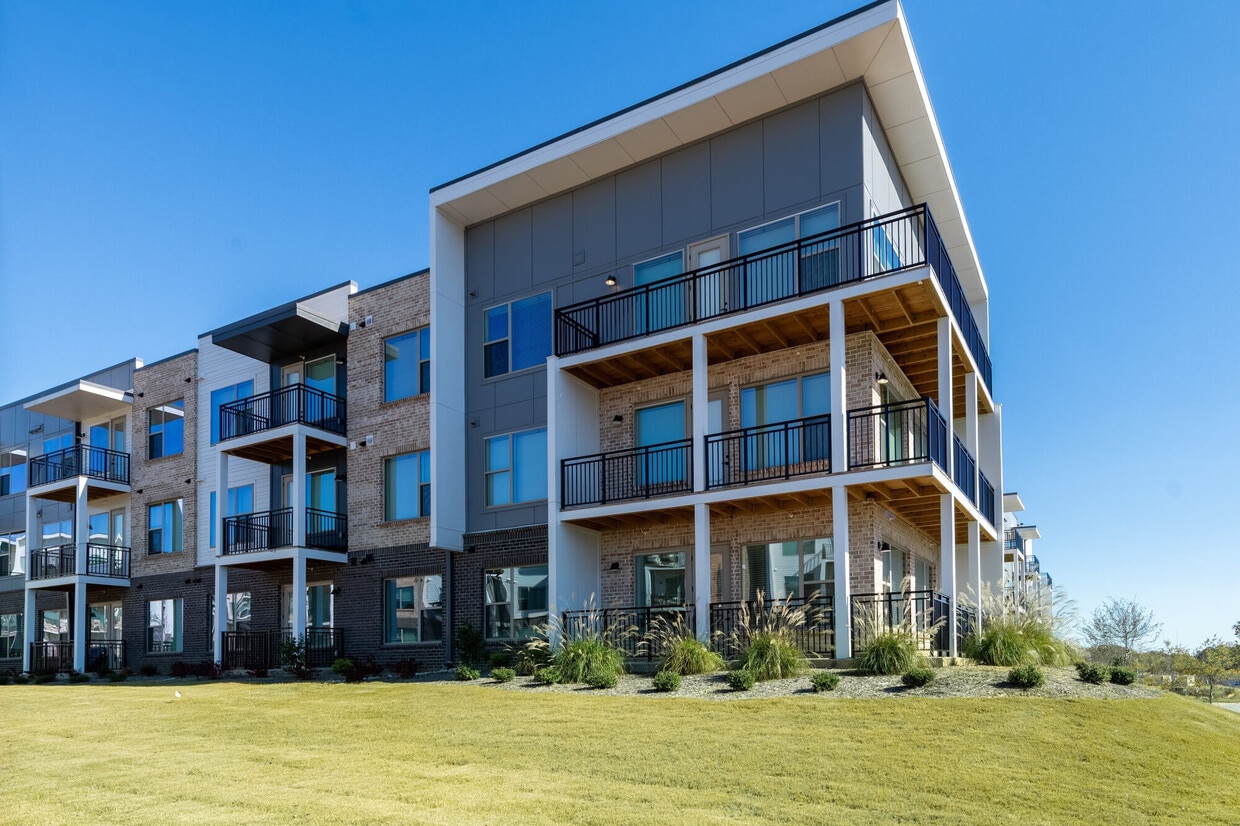-
Monthly Rent
$1,388 - $2,029
-
Bedrooms
1 - 3 bd
-
Bathrooms
1 - 2 ba
-
Square Feet
721 - 1,422 sq ft
Highlights
- New Construction
- Den
- Cabana
- Pet Washing Station
- Pool
- Walk-In Closets
- Planned Social Activities
- Spa
- Office
Pricing & Floor Plans
-
Unit 6217price $1,417square feet 767availibility Now
-
Unit 3234price $1,467square feet 767availibility Now
-
Unit 1304price $1,417square feet 767availibility Dec 31
-
Unit 6104price $1,432square feet 767availibility Now
-
Unit 3134price $1,467square feet 767availibility Now
-
Unit 1104price $1,432square feet 767availibility Dec 31
-
Unit 3218price $1,477square feet 768availibility Now
-
Unit 3135price $1,527square feet 768availibility Now
-
Unit 3217price $1,527square feet 768availibility Now
-
Unit 4306price $1,442square feet 773availibility Now
-
Unit 4106price $1,457square feet 773availibility Now
-
Unit 3125price $1,527square feet 773availibility Now
-
Unit 3323price $1,502square feet 767availibility Now
-
Unit 3223price $1,502square feet 767availibility Now
-
Unit 3123price $1,502square feet 767availibility Now
-
Unit 3319price $1,502square feet 762availibility Now
-
Unit 3213price $1,502square feet 762availibility Now
-
Unit 3113price $1,502square feet 762availibility Now
-
Unit 3413price $1,527square feet 762availibility Now
-
Unit 3133price $1,688square feet 980availibility Dec 31
-
Unit 3122price $1,673square feet 1,075availibility Now
-
Unit 4111price $1,683square feet 1,075availibility Now
-
Unit 6105price $1,683square feet 1,075availibility Now
-
Unit 1106price $1,683square feet 1,075availibility Dec 31
-
Unit 3332price $1,714square feet 1,074availibility Now
-
Unit 3232price $1,714square feet 1,074availibility Now
-
Unit 3432price $1,739square feet 1,074availibility Now
-
Unit 3314price $1,699square feet 1,074availibility Now
-
Unit 3322price $1,699square feet 1,074availibility Now
-
Unit 3414price $1,724square feet 1,074availibility Now
-
Unit 3216price $1,719square feet 1,077availibility Now
-
Unit 3220price $1,719square feet 1,077availibility Now
-
Unit 3103price $1,769square feet 1,077availibility Now
-
Unit 6315price $1,744square feet 1,104availibility Now
-
Unit 3231price $1,799square feet 1,104availibility Now
-
Unit 3431price $1,824square feet 1,104availibility Now
-
Unit 3224price $1,749square feet 1,104availibility Now
-
Unit 3424price $1,774square feet 1,104availibility Now
-
Unit 3121price $1,769square feet 1,077availibility Now
-
Unit 1302price $1,668square feet 1,077availibility Dec 31
-
Unit 1009price $1,668square feet 1,077availibility Dec 31
-
Unit 1102price $1,683square feet 1,077availibility Dec 31
-
Unit 3102price $2,014square feet 1,406availibility Now
-
Unit 3310price $2,014square feet 1,406availibility Now
-
Unit 3202price $2,014square feet 1,406availibility Now
-
Unit 3128price $1,999square feet 1,406availibility Now
-
Unit 1110price $2,009square feet 1,406availibility Dec 31
-
Unit 3136price $2,024square feet 1,411availibility Now
-
Unit 3228price $2,029square feet 1,422availibility Now
-
Unit 1310price $2,024square feet 1,422availibility Dec 31
-
Unit 1210price $2,024square feet 1,422availibility Dec 31
-
Unit 6217price $1,417square feet 767availibility Now
-
Unit 3234price $1,467square feet 767availibility Now
-
Unit 1304price $1,417square feet 767availibility Dec 31
-
Unit 6104price $1,432square feet 767availibility Now
-
Unit 3134price $1,467square feet 767availibility Now
-
Unit 1104price $1,432square feet 767availibility Dec 31
-
Unit 3218price $1,477square feet 768availibility Now
-
Unit 3135price $1,527square feet 768availibility Now
-
Unit 3217price $1,527square feet 768availibility Now
-
Unit 4306price $1,442square feet 773availibility Now
-
Unit 4106price $1,457square feet 773availibility Now
-
Unit 3125price $1,527square feet 773availibility Now
-
Unit 3323price $1,502square feet 767availibility Now
-
Unit 3223price $1,502square feet 767availibility Now
-
Unit 3123price $1,502square feet 767availibility Now
-
Unit 3319price $1,502square feet 762availibility Now
-
Unit 3213price $1,502square feet 762availibility Now
-
Unit 3113price $1,502square feet 762availibility Now
-
Unit 3413price $1,527square feet 762availibility Now
-
Unit 3133price $1,688square feet 980availibility Dec 31
-
Unit 3122price $1,673square feet 1,075availibility Now
-
Unit 4111price $1,683square feet 1,075availibility Now
-
Unit 6105price $1,683square feet 1,075availibility Now
-
Unit 1106price $1,683square feet 1,075availibility Dec 31
-
Unit 3332price $1,714square feet 1,074availibility Now
-
Unit 3232price $1,714square feet 1,074availibility Now
-
Unit 3432price $1,739square feet 1,074availibility Now
-
Unit 3314price $1,699square feet 1,074availibility Now
-
Unit 3322price $1,699square feet 1,074availibility Now
-
Unit 3414price $1,724square feet 1,074availibility Now
-
Unit 3216price $1,719square feet 1,077availibility Now
-
Unit 3220price $1,719square feet 1,077availibility Now
-
Unit 3103price $1,769square feet 1,077availibility Now
-
Unit 6315price $1,744square feet 1,104availibility Now
-
Unit 3231price $1,799square feet 1,104availibility Now
-
Unit 3431price $1,824square feet 1,104availibility Now
-
Unit 3224price $1,749square feet 1,104availibility Now
-
Unit 3424price $1,774square feet 1,104availibility Now
-
Unit 3121price $1,769square feet 1,077availibility Now
-
Unit 1302price $1,668square feet 1,077availibility Dec 31
-
Unit 1009price $1,668square feet 1,077availibility Dec 31
-
Unit 1102price $1,683square feet 1,077availibility Dec 31
-
Unit 3102price $2,014square feet 1,406availibility Now
-
Unit 3310price $2,014square feet 1,406availibility Now
-
Unit 3202price $2,014square feet 1,406availibility Now
-
Unit 3128price $1,999square feet 1,406availibility Now
-
Unit 1110price $2,009square feet 1,406availibility Dec 31
-
Unit 3136price $2,024square feet 1,411availibility Now
-
Unit 3228price $2,029square feet 1,422availibility Now
-
Unit 1310price $2,024square feet 1,422availibility Dec 31
-
Unit 1210price $2,024square feet 1,422availibility Dec 31
Fees and Policies
The fees listed below are community-provided and may exclude utilities or add-ons. All payments are made directly to the property and are non-refundable unless otherwise specified.
-
Dogs
-
Monthly Pet FeeMax of 2. Charged per pet.$25
-
One-Time Pet FeeMax of 2. Charged per pet.$400
Restrictions:We accept pets in our community. Please contact the Leasing Office for more Pet Policy information.Read More Read Less -
-
Cats
-
Monthly Pet FeeMax of 2. Charged per pet.$25
-
One-Time Pet FeeMax of 2. Charged per pet.$400
Restrictions: -
Property Fee Disclaimer: Based on community-supplied data and independent market research. Subject to change without notice. May exclude fees for mandatory or optional services and usage-based utilities.
Details
Lease Options
-
12 - 16 Month Leases
Property Information
-
Built in 2025
-
251 units/4 stories
Select a unit to view pricing & availability
About Taryn at 401
BRAND NEW! Enjoy the lifestyle you desire in our stylish 1, 2, and 3-bedroom BRAND NEW apartments in Raleigh. It's all you - imagine a home that revolves around you, with a seamless mix of modern sophistication, enviable amenities, and a lifestyle that keeps you connected to what matters. Made for your moments, embrace features and finishes that complement your unique sense of style. Just as satisfying are the seemingly endless amenities—both inside and out. Work. Play. Wellness. The best of each is now in one place, right here at home with a clubhouse featuring 9,000 square feet of amenity space and a 24 acre community brimming with outdoor amenities to enhance your lifestyle. Everything at Taryn is centered around you, including a faster commute downtown, 401 is in the name after all.
Taryn at 401 is an apartment community located in Wake County and the 27603 ZIP Code. This area is served by the Wake County attendance zone.
Unique Features
- 24/7 smart package lockers
- Outdoor living room with flat-screen TV
- Patios, balconies, and wraparound terraces
- Smart thermostat, keyless entry & USB outlets
- Well-designed 1, 2, and 3-bedroom apartments
- Yoga studio with fitness-on-demand system
- Library
- Pet spa with grooming station
- WiFi throughout indoor/outdoor amenity areas
- Bike room with repair station
- Sleek plank flooring with a rustic wood finish
- Walk-in closets and linen closets
- Glass enclosure showers available
- High-quality stainless steel appliances
- Cold storage for grocery deliveries
- Conference room and 4 focus rooms
- Distinctive matte-black fixtures
- Firepit lounge
- Outdoor lounge area with hammocks
- 24-acres w/ample green space
- Ceiling fans in both living room and bedrooms
- Cross fit studio with Peloton bikes
- Dog park with agility course
- Oversized picture windows
- Pavilion with grilling stations
- Shaker cabinetry in a linen finish
- EV charging stations
- Game room with billiards
- Leading edge fitness center
- Oversized Balcony
- NGBS National Green Building Standard Bronze
- Resort saltwater pool with sun shelf and cabanas
Community Amenities
Pool
Fitness Center
Elevator
Clubhouse
Recycling
Business Center
Grill
Conference Rooms
Property Services
- Wi-Fi
- Maintenance on site
- Property Manager on Site
- Recycling
- Online Services
- Planned Social Activities
- Pet Washing Station
- EV Charging
- Car Wash Area
- Wheelchair Accessible
Shared Community
- Elevator
- Business Center
- Clubhouse
- Lounge
- Multi Use Room
- Conference Rooms
Fitness & Recreation
- Fitness Center
- Spa
- Pool
- Bicycle Storage
- Walking/Biking Trails
- Gameroom
Outdoor Features
- Sundeck
- Cabana
- Grill
- Picnic Area
- Dog Park
Apartment Features
Washer/Dryer
Air Conditioning
Dishwasher
High Speed Internet Access
Hardwood Floors
Walk-In Closets
Island Kitchen
Granite Countertops
Indoor Features
- High Speed Internet Access
- Wi-Fi
- Washer/Dryer
- Air Conditioning
- Heating
- Ceiling Fans
- Smoke Free
- Double Vanities
- Tub/Shower
Kitchen Features & Appliances
- Dishwasher
- Ice Maker
- Granite Countertops
- Stainless Steel Appliances
- Pantry
- Island Kitchen
- Refrigerator
- Freezer
Model Details
- Hardwood Floors
- Carpet
- Office
- Den
- Views
- Walk-In Closets
- Linen Closet
- Window Coverings
- Large Bedrooms
- Balcony
- Patio
Garner/Fuquay Varina is a suburban area just south of the state’s capital city. Several major roads intersect in town making it great for commuters, and large shopping centers, peaceful neighborhoods, and sprawling golf courses make the area great for families as well. Renters will find that the neighborhood has many choices of apartments, houses, and townhomes. Luxury mid-rise apartment buildings to two-story houses can all be found in the area.
White Oak Crossing, a shopping mall equipped with stores and a variety of eateries, is conveniently located off the Interstate 40 and Highway 70 junction. Parks like Garner Recreation Park and the parks and trails around Lake Benson provide outdoor activities. Residents can also travel a short distance north to get to highly rated restaurants and shops found in Downtown Raleigh.
Learn more about living in Garner/Fuquay VarinaCompare neighborhood and city base rent averages by bedroom.
| Garner/Fuquay Varina | Raleigh, NC | |
|---|---|---|
| Studio | - | $1,291 |
| 1 Bedroom | $1,294 | $1,371 |
| 2 Bedrooms | $1,441 | $1,605 |
| 3 Bedrooms | $1,824 | $1,877 |
- Wi-Fi
- Maintenance on site
- Property Manager on Site
- Recycling
- Online Services
- Planned Social Activities
- Pet Washing Station
- EV Charging
- Car Wash Area
- Wheelchair Accessible
- Elevator
- Business Center
- Clubhouse
- Lounge
- Multi Use Room
- Conference Rooms
- Sundeck
- Cabana
- Grill
- Picnic Area
- Dog Park
- Fitness Center
- Spa
- Pool
- Bicycle Storage
- Walking/Biking Trails
- Gameroom
- 24/7 smart package lockers
- Outdoor living room with flat-screen TV
- Patios, balconies, and wraparound terraces
- Smart thermostat, keyless entry & USB outlets
- Well-designed 1, 2, and 3-bedroom apartments
- Yoga studio with fitness-on-demand system
- Library
- Pet spa with grooming station
- WiFi throughout indoor/outdoor amenity areas
- Bike room with repair station
- Sleek plank flooring with a rustic wood finish
- Walk-in closets and linen closets
- Glass enclosure showers available
- High-quality stainless steel appliances
- Cold storage for grocery deliveries
- Conference room and 4 focus rooms
- Distinctive matte-black fixtures
- Firepit lounge
- Outdoor lounge area with hammocks
- 24-acres w/ample green space
- Ceiling fans in both living room and bedrooms
- Cross fit studio with Peloton bikes
- Dog park with agility course
- Oversized picture windows
- Pavilion with grilling stations
- Shaker cabinetry in a linen finish
- EV charging stations
- Game room with billiards
- Leading edge fitness center
- Oversized Balcony
- NGBS National Green Building Standard Bronze
- Resort saltwater pool with sun shelf and cabanas
- High Speed Internet Access
- Wi-Fi
- Washer/Dryer
- Air Conditioning
- Heating
- Ceiling Fans
- Smoke Free
- Double Vanities
- Tub/Shower
- Dishwasher
- Ice Maker
- Granite Countertops
- Stainless Steel Appliances
- Pantry
- Island Kitchen
- Refrigerator
- Freezer
- Hardwood Floors
- Carpet
- Office
- Den
- Views
- Walk-In Closets
- Linen Closet
- Window Coverings
- Large Bedrooms
- Balcony
- Patio
| Monday | 10am - 6pm |
|---|---|
| Tuesday | 10am - 6pm |
| Wednesday | 10am - 6pm |
| Thursday | 10am - 6pm |
| Friday | 10am - 6pm |
| Saturday | 10am - 5pm |
| Sunday | Closed |
| Colleges & Universities | Distance | ||
|---|---|---|---|
| Colleges & Universities | Distance | ||
| Drive: | 5 min | 3.0 mi | |
| Drive: | 8 min | 5.0 mi | |
| Drive: | 14 min | 8.1 mi | |
| Drive: | 14 min | 8.5 mi |
 The GreatSchools Rating helps parents compare schools within a state based on a variety of school quality indicators and provides a helpful picture of how effectively each school serves all of its students. Ratings are on a scale of 1 (below average) to 10 (above average) and can include test scores, college readiness, academic progress, advanced courses, equity, discipline and attendance data. We also advise parents to visit schools, consider other information on school performance and programs, and consider family needs as part of the school selection process.
The GreatSchools Rating helps parents compare schools within a state based on a variety of school quality indicators and provides a helpful picture of how effectively each school serves all of its students. Ratings are on a scale of 1 (below average) to 10 (above average) and can include test scores, college readiness, academic progress, advanced courses, equity, discipline and attendance data. We also advise parents to visit schools, consider other information on school performance and programs, and consider family needs as part of the school selection process.
View GreatSchools Rating Methodology
Data provided by GreatSchools.org © 2026. All rights reserved.
Taryn at 401 Photos
-
Taryn at 401
-
-
-
-
-
-
-
-
Models
-
1 Bedroom
-
1 Bedroom
-
1 Bedroom
-
1 Bedroom
-
1 Bedroom
-
1 Bedroom
Nearby Apartments
Within 50 Miles of Taryn at 401
-
The Reserve at White Oak
1100 Deer Harbor Dr
Garner, NC 27529
$1,412 - $1,562
1-3 Br 7.2 mi
-
Flats at 540
4001 Reedybrook Xing
Apex, NC 27523
$1,402 - $2,085
1-3 Br 12.4 mi
-
The Reserve at Patterson Place
1055 Stillwell Dr
Durham, NC 27707
$1,306 - $2,125
1-3 Br 25.2 mi
-
J 501 Estates
240 Ivy Meadow Ln
Durham, NC 27707
$1,410 - $2,122
1-3 Br 26.0 mi
-
Lodge at Croasdaile Farm
3130 Hillandale Rd
Durham, NC 27705
$1,392 - $2,260
1-3 Br 30.0 mi
Taryn at 401 has units with in‑unit washers and dryers, making laundry day simple for residents.
Utilities are not included in rent. Residents should plan to set up and pay for all services separately.
Parking is available at Taryn at 401 and is free of charge for residents.
Taryn at 401 has one to three-bedrooms with rent ranges from $1,388/mo. to $2,029/mo.
Yes, Taryn at 401 welcomes pets. Breed restrictions, weight limits, and additional fees may apply. View this property's pet policy.
A good rule of thumb is to spend no more than 30% of your gross income on rent. Based on the lowest available rent of $1,388 for a one-bedroom, you would need to earn about $55,520 per year to qualify. Want to double-check your budget? Calculate how much rent you can afford with our Rent Affordability Calculator.
Taryn at 401 is offering 2 Months Free for eligible applicants, with rental rates starting at $1,388.
While Taryn at 401 does not offer Matterport 3D tours, renters can request a tour directly through our online platform.
What Are Walk Score®, Transit Score®, and Bike Score® Ratings?
Walk Score® measures the walkability of any address. Transit Score® measures access to public transit. Bike Score® measures the bikeability of any address.
What is a Sound Score Rating?
A Sound Score Rating aggregates noise caused by vehicle traffic, airplane traffic and local sources









