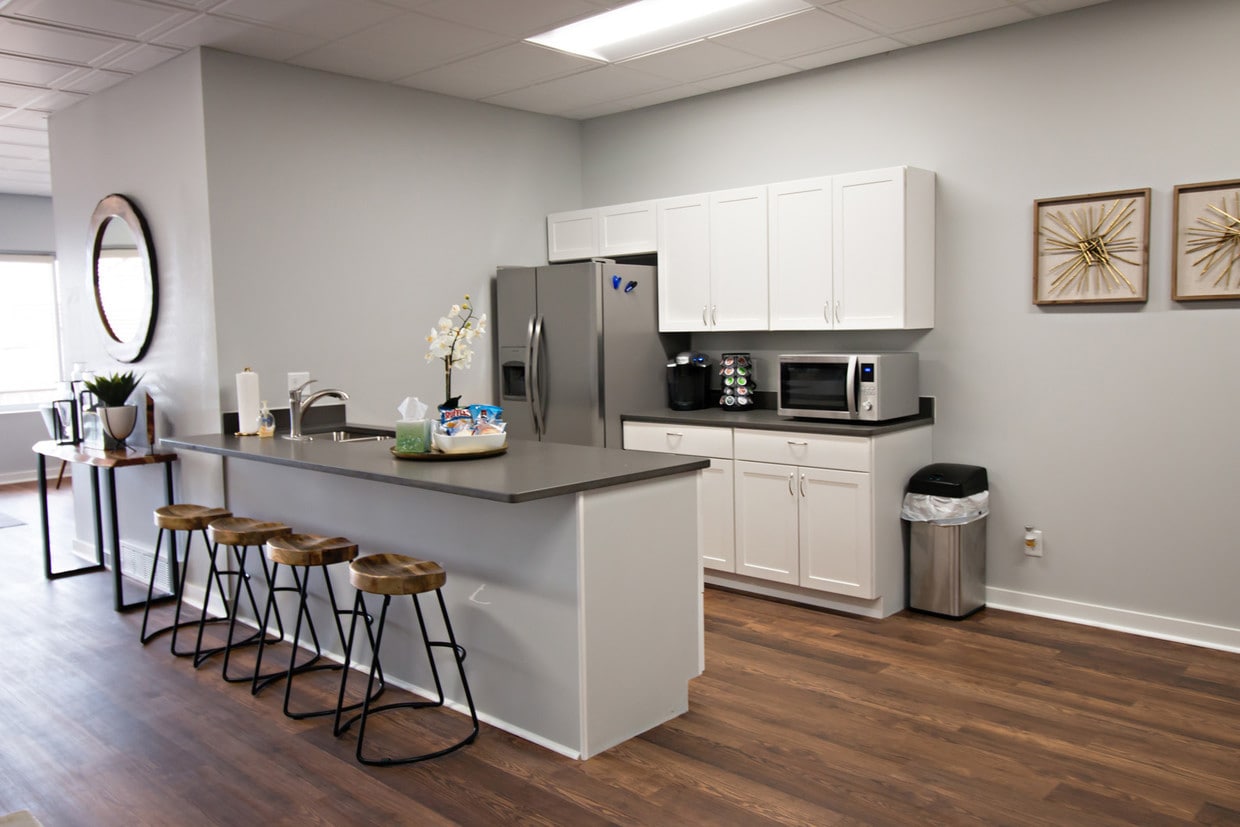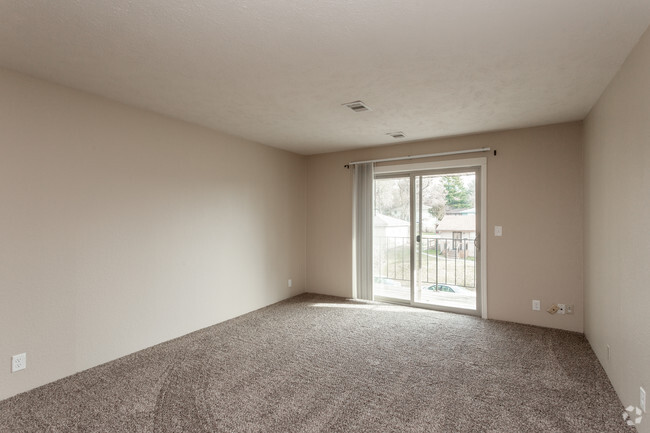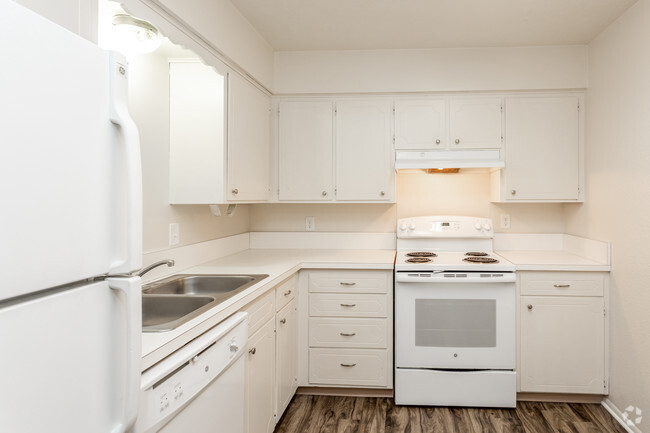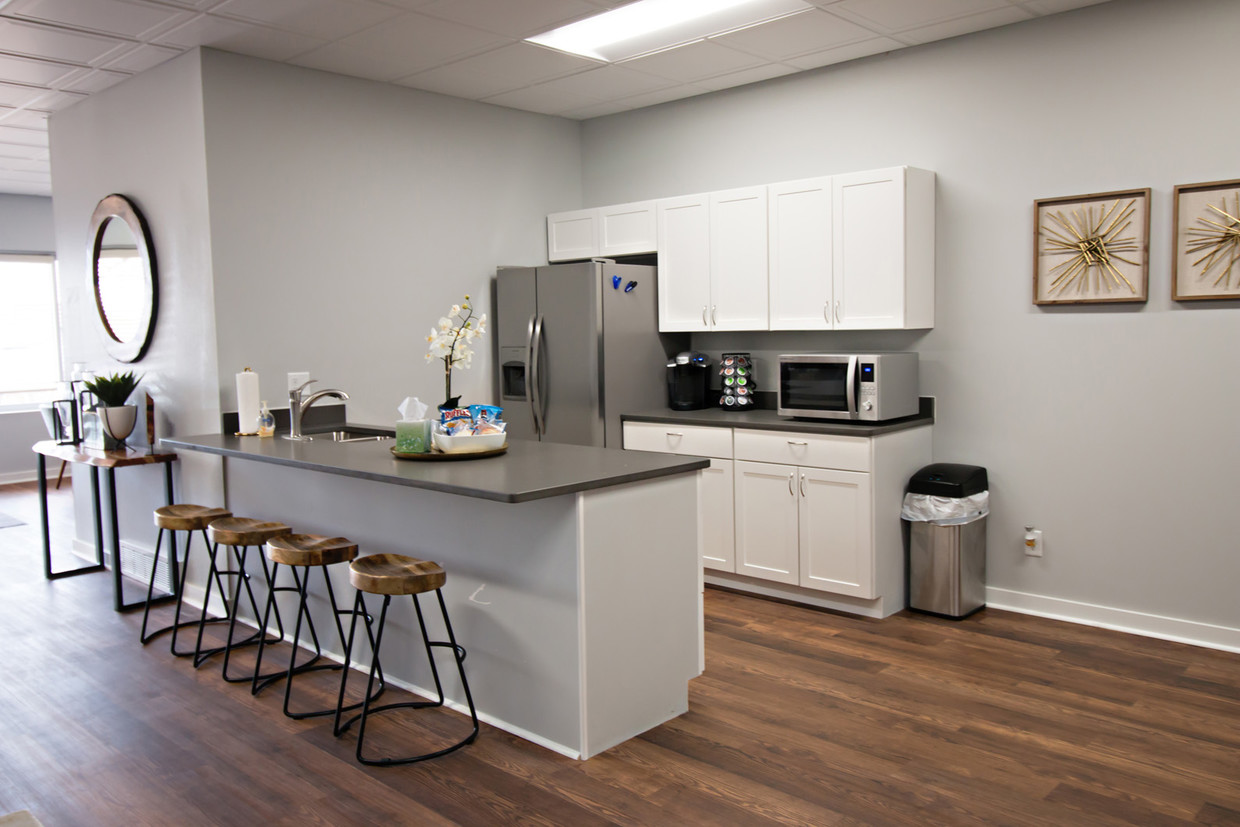
-
Monthly Rent
$966 - $1,125
-
Bedrooms
1 - 2 bd
-
Bathrooms
1 - 2 ba
-
Square Feet
570 - 970 sq ft

Tara Heights is a nice relaxing apartment community with convenient access to anywhere in Papillion and surrounding areas, and we are waiting for you to call us home. Our one-bedroom apartment home provides you with 550-750 square feet of living space, while the two-bedroom apartment homes range from 750-970 square feet of space to call your own. All apartment homes feature fully equipped kitchens with laundry facilities in every building. Spend time socializing and swimming in our outdoor pool. We are pet friendly! Contact our leasing specialist to schedule your personal tour today!
Highlights
- Furnished Units Available
- Porch
- Yard
- Pool
- Walk-In Closets
- Planned Social Activities
- Sundeck
- Picnic Area
- Grill
Pricing & Floor Plans
-
Unit 816-07price $966square feet 750availibility Now
-
Unit 324-01price $966square feet 750availibility Now
-
Unit 324-12price $966square feet 750availibility Jan 29
-
Unit 810-12price $975square feet 750availibility Now
-
Unit 810-18price $975square feet 750availibility Now
-
Unit 810-20price $994square feet 750availibility Now
-
Unit 812-01price $999square feet 970availibility Now
-
Unit 818-06price $999square feet 970availibility Now
-
Unit 812-05price $1,079square feet 970availibility Now
-
Unit 804-15price $1,125square feet 950availibility Now
-
Unit 816-07price $966square feet 750availibility Now
-
Unit 324-01price $966square feet 750availibility Now
-
Unit 324-12price $966square feet 750availibility Jan 29
-
Unit 810-12price $975square feet 750availibility Now
-
Unit 810-18price $975square feet 750availibility Now
-
Unit 810-20price $994square feet 750availibility Now
-
Unit 812-01price $999square feet 970availibility Now
-
Unit 818-06price $999square feet 970availibility Now
-
Unit 812-05price $1,079square feet 970availibility Now
-
Unit 804-15price $1,125square feet 950availibility Now
Fees and Policies
The fees below are based on community-supplied data and may exclude additional fees and utilities. Use the Cost Calculator to add these fees to the base price.
-
One-Time Basics
-
Due at Application
-
Application Fee Per ApplicantCharged per applicant.$35
-
-
Due at Move-In
-
Administrative FeeCharged per unit.$100
-
-
Due at Application
-
Dogs
-
Dog FeeCharged per pet.$350
-
Dog RentCharged per pet.$35 / mo
Restrictions:NoneRead More Read LessComments -
-
Cats
-
Cat FeeCharged per pet.$350
-
Cat RentCharged per pet.$35 / mo
Restrictions:Comments -
-
Street Parking
-
Garage Lot
-
Surface Lot
Property Fee Disclaimer: Based on community-supplied data and independent market research. Subject to change without notice. May exclude fees for mandatory or optional services and usage-based utilities.
Details
Lease Options
-
6 - 12 Month Leases
-
Short term lease
Property Information
-
Built in 1972
-
141 units/3 stories
-
Furnished Units Available
About Tara Heights
Tara Heights is a nice relaxing apartment community with convenient access to anywhere in Papillion and surrounding areas, and we are waiting for you to call us home. Our one-bedroom apartment home provides you with 550-750 square feet of living space, while the two-bedroom apartment homes range from 750-970 square feet of space to call your own. All apartment homes feature fully equipped kitchens with laundry facilities in every building. Spend time socializing and swimming in our outdoor pool. We are pet friendly! Contact our leasing specialist to schedule your personal tour today!
Tara Heights is an apartment community located in Sarpy County and the 68046 ZIP Code. This area is served by the Papillion-La Vista Public Schools attendance zone.
Unique Features
- Air Conditioner
- Private Patios & Balconies
- BBQ/Picnic Area
- Flexible Rental Payment Options
- Golf Course Nearby
- Newly Remodeled Apartment Homes
- Carpeting
- Close to Offutt AFB
- Large Closets
- Affordable Apartment Homes for Rent
- Off Street Parking
- Patio/Balcony
- Preinstalled WiFi with 1st Month Free from Cox
- Garages Available
- Professional On-Site Management
- Next to Shopping and Schools
- Pet Friendly Community
- Fully Equipped Kitchens
- Outdoor Swimming Pool
Community Amenities
Pool
Laundry Facilities
Furnished Units Available
Playground
- Package Service
- Laundry Facilities
- Maintenance on site
- Property Manager on Site
- Furnished Units Available
- Renters Insurance Program
- Online Services
- Planned Social Activities
- Clubhouse
- Walk-Up
- Pool
- Playground
- Sundeck
- Courtyard
- Grill
- Picnic Area
Apartment Features
Air Conditioning
Dishwasher
High Speed Internet Access
Walk-In Closets
Yard
Refrigerator
Wi-Fi
Tub/Shower
Indoor Features
- High Speed Internet Access
- Wi-Fi
- Air Conditioning
- Heating
- Smoke Free
- Cable Ready
- Tub/Shower
- Wheelchair Accessible (Rooms)
Kitchen Features & Appliances
- Dishwasher
- Disposal
- Pantry
- Eat-in Kitchen
- Kitchen
- Oven
- Range
- Refrigerator
- Freezer
Model Details
- Carpet
- Vinyl Flooring
- Dining Room
- Family Room
- Built-In Bookshelves
- Views
- Walk-In Closets
- Linen Closet
- Window Coverings
- Large Bedrooms
- Balcony
- Patio
- Porch
- Yard
- Lawn
- Package Service
- Laundry Facilities
- Maintenance on site
- Property Manager on Site
- Furnished Units Available
- Renters Insurance Program
- Online Services
- Planned Social Activities
- Clubhouse
- Walk-Up
- Sundeck
- Courtyard
- Grill
- Picnic Area
- Pool
- Playground
- Air Conditioner
- Private Patios & Balconies
- BBQ/Picnic Area
- Flexible Rental Payment Options
- Golf Course Nearby
- Newly Remodeled Apartment Homes
- Carpeting
- Close to Offutt AFB
- Large Closets
- Affordable Apartment Homes for Rent
- Off Street Parking
- Patio/Balcony
- Preinstalled WiFi with 1st Month Free from Cox
- Garages Available
- Professional On-Site Management
- Next to Shopping and Schools
- Pet Friendly Community
- Fully Equipped Kitchens
- Outdoor Swimming Pool
- High Speed Internet Access
- Wi-Fi
- Air Conditioning
- Heating
- Smoke Free
- Cable Ready
- Tub/Shower
- Wheelchair Accessible (Rooms)
- Dishwasher
- Disposal
- Pantry
- Eat-in Kitchen
- Kitchen
- Oven
- Range
- Refrigerator
- Freezer
- Carpet
- Vinyl Flooring
- Dining Room
- Family Room
- Built-In Bookshelves
- Views
- Walk-In Closets
- Linen Closet
- Window Coverings
- Large Bedrooms
- Balcony
- Patio
- Porch
- Yard
- Lawn
| Monday | 9am - 5:30pm |
|---|---|
| Tuesday | 9am - 5:30pm |
| Wednesday | 9am - 5:30pm |
| Thursday | 9am - 5:30pm |
| Friday | 9am - 5:30pm |
| Saturday | Closed |
| Sunday | Closed |
The town of Papillion shares a railroad network that’s been around since the 1870s near Omaha. Its name isn’t a typical Midwestern moniker, rather it comes from the French word for butterfly. Papillion has enjoyed a number of awards and recognition for how pleasant it is to live here.
Bloomberg Business Week has recognized Papillion as the “best place to raise kids.” CNN/Money Magazine acknowledged the city for its affordability and as a family-friendly area. For those who work in Omaha, Papillion offers a small-town bedroom community advantage. It only takes 15 to 20 minutes by car to drive into the big city.
Among the 12 parks in town, Papillion residents regularly enjoy Halleck Park, which is situated at the center of town and features walking trails and canopy shade trees. Kids enjoy time at the Papio Fun Park and its water park. A number of events occur annually in the city, such as parades down Main Street, festivals, and marathons.
Learn more about living in Papillion| Colleges & Universities | Distance | ||
|---|---|---|---|
| Colleges & Universities | Distance | ||
| Drive: | 4 min | 1.7 mi | |
| Drive: | 13 min | 6.8 mi | |
| Drive: | 17 min | 7.8 mi | |
| Drive: | 16 min | 8.1 mi |
 The GreatSchools Rating helps parents compare schools within a state based on a variety of school quality indicators and provides a helpful picture of how effectively each school serves all of its students. Ratings are on a scale of 1 (below average) to 10 (above average) and can include test scores, college readiness, academic progress, advanced courses, equity, discipline and attendance data. We also advise parents to visit schools, consider other information on school performance and programs, and consider family needs as part of the school selection process.
The GreatSchools Rating helps parents compare schools within a state based on a variety of school quality indicators and provides a helpful picture of how effectively each school serves all of its students. Ratings are on a scale of 1 (below average) to 10 (above average) and can include test scores, college readiness, academic progress, advanced courses, equity, discipline and attendance data. We also advise parents to visit schools, consider other information on school performance and programs, and consider family needs as part of the school selection process.
View GreatSchools Rating Methodology
Data provided by GreatSchools.org © 2026. All rights reserved.
Property Ratings at Tara Heights
My wife and I lived here for three years and got treated terribly. We lived in a unit next to the shared washer/dryer and it sounded like a bag of rocks tumbling every time somebody used it. We called because there was a bat in the ceiling and they told us somebody would come in the morning. The same thing happened when squirrels were in the ceiling (both of these were because of the hole in the side of the building). They also got paint on a sentimental painting of ours when re-painting the hole from the ceiling leak from a rain storm. They also freaked out on us when we found out there was a mouse in our apartment(we were in the third floor), trying to blame us for the cost potentially incurred to other units for rodent damage just for not wanting to use kill traps right after we had to put our dog down. I will never rent from the Lund Company if I can absolutely help it.
The apt, I had smelled was old and not appealing the rent was okay although I dint like paying all utilities. The smell was nasty and made me sick the furnace room smelled. This place really could be a nice place if they remolded without rent increase, its a sore eye for the outside. Do something to make this place appealing. I give the girls in the office those who have come and gone in the last yr and a half a 10 super nice very friendly and pleasant, I want to give them 100% satisfaction for all they do.
Mouse, bat, flies (over 40 in 2 days), house centipedes, I had them all. I never imagined having a mouse in my apartment at the end of my two year lease, it really freaked me out and I honestly think I deserve some sort of compensation for all the situations I was involved in (like a free month rent tho I never asked for any). But after a bloody cold voicemail from the apartment manager Nadia, I learned that pest control had put some sticky pads under the fridge, and that me having food in the lower cabinet is the reason for the mouse to get in, because "it's getting colder outside and the food attracted them". I cannot believe I was blamed for storing sealed items like rice and flour in my KITCHEN cabinet, how about the building's too old and the mouse had ways to get in??! I've lived in multiple apartments in the past 5 years, I never found a brown bat in my bathroom, had over 40 huge flies flying around my living room in 2 days (not from me, they were all huge when they came out) , and a freaking mouse in the kitchen till I moved here, and I stayed in the previous apartment for 3 years. I'm only giving this place a 2 star because the previous leasing agents Julia and Lashell did a great job and truly cared about me when I had problems. After having a bat in the bathroom, I had PTSD for almost a month, I could not go into my bathroom without checking for bats. This Friday I found a mouse in my kitchen, and I had to stay with my friend for the weekend simply because I was not signed up for this. I cannot express how extremely disappointed I was in this mouse situation. I've always been clean in the kitchen, I take out my trash twice a week, and I never had any bug problems - but the moment I had bug/rodent problems, the leasing agent got like annoyed rolled her eyes like a zillion times. Regardless, I'm so happy that my lease ends in December and I cannot wait to move out. If you don't want old apartments with cold-blooded leasing agents and surprising bug/rodent problems, don't move here.
Tara Heights Photos
-
Tara Heights
-
1BR, 1BA - Living Room
-
1BR, 1BA - Living Room
-
1BR, 1BA - Kitchen
-
1BR, 1BA - Kitchen
-
1BR, 1BA - Bedroom
-
1BR, 1BA - Bedroom
-
1BR, 1BA - Bathroom
-
1BR, 1BA - Bathroom
Models
-
1 Bedroom
-
1 Bedroom
-
1 Bedroom
-
2 Bedrooms
-
2 Bedrooms
-
2 Bedrooms
Nearby Apartments
Within 50 Miles of Tara Heights
-
Aspen Lofts/West
11025 M St
Omaha, NE 68137
$1,105 - $1,690
1-2 Br 3.9 mi
-
VUE19
2002 Gregg Rd
Bellevue, NE 68123
$1,185 - $1,725
1-2 Br 5.2 mi
-
148 Place
3820 S 148th St
Omaha, NE 68144
$1,355 - $1,757
1-3 Br 6.7 mi
-
Park125
12500 W Dodge Rd
Omaha, NE 68154
$1,416 - $3,214
1-3 Br 7.6 mi
-
The Grant
2718 N 118th St
Omaha, NE 68164
$1,450 - $2,150
1-2 Br 8.6 mi
-
The Trails at North Streams
5002 S 202nd Ave
Omaha, NE 68135
$1,199 - $1,975
1-3 Br 10.3 mi
While Tara Heights does not provide in‑unit laundry, on‑site laundry facilities are available for shared resident use.
Utilities are not included in rent. Residents should plan to set up and pay for all services separately.
Tara Heights has one to two-bedrooms with rent ranges from $966/mo. to $1,125/mo.
Yes, Tara Heights welcomes pets. Breed restrictions, weight limits, and additional fees may apply. View this property's pet policy.
A good rule of thumb is to spend no more than 30% of your gross income on rent. Based on the lowest available rent of $966 for a one-bedroom, you would need to earn about $35,000 per year to qualify. Want to double-check your budget? Try our Rent Affordability Calculator to see how much rent fits your income and lifestyle.
Tara Heights is offering Specials for eligible applicants, with rental rates starting at $966.
While Tara Heights does not offer Matterport 3D tours, renters can request a tour directly through our online platform.
What Are Walk Score®, Transit Score®, and Bike Score® Ratings?
Walk Score® measures the walkability of any address. Transit Score® measures access to public transit. Bike Score® measures the bikeability of any address.
What is a Sound Score Rating?
A Sound Score Rating aggregates noise caused by vehicle traffic, airplane traffic and local sources







