-
Monthly Rent
$1,499 - $2,780
-
Bedrooms
1 - 3 bd
-
Bathrooms
1 - 2.5 ba
-
Square Feet
702 - 1,348 sq ft
Highlights
- Pool
- Walk-In Closets
- Deck
- Planned Social Activities
- Spa
- Pet Play Area
- Island Kitchen
- Dog Park
- Elevator
Pricing & Floor Plans
-
Unit 4-4205price $1,499square feet 748availibility Now
-
Unit 1-1210price $1,533square feet 748availibility Now
-
Unit 2-2103price $1,622square feet 748availibility Mar 29
-
Unit 4-4303price $1,626square feet 702availibility Now
-
Unit 4-4113price $1,768square feet 702availibility Now
-
Unit 2-2414price $1,632square feet 702availibility Mar 23
-
Unit 7-7102price $1,899square feet 1,026availibility Now
-
Unit 6-6104price $1,970square feet 1,026availibility Now
-
Unit 4-4308price $1,699square feet 1,096availibility Now
-
Unit 4-4304price $1,759square feet 1,096availibility Now
-
Unit 3-3306price $1,777square feet 1,096availibility Feb 13
-
Unit 2-2310price $1,774square feet 1,096availibility Now
-
Unit 2-2118price $1,833square feet 1,096availibility Now
-
Unit 5-5212price $1,792square feet 1,096availibility Feb 16
-
Unit 1-1220price $1,797square feet 1,016availibility Now
-
Unit 1-1405price $1,922square feet 1,016availibility Now
-
Unit 3-3207price $1,815square feet 1,016availibility Feb 10
-
Unit 6-6103price $2,280square feet 1,235availibility Apr 1
-
Unit 1-1202price $2,025Unit Specialsquare feet 1,348availibility Now
-
Unit 2-2202price $2,035square feet 1,348availibility Now
-
Unit 1-1301price $2,035square feet 1,348availibility Now
-
Unit 4-4205price $1,499square feet 748availibility Now
-
Unit 1-1210price $1,533square feet 748availibility Now
-
Unit 2-2103price $1,622square feet 748availibility Mar 29
-
Unit 4-4303price $1,626square feet 702availibility Now
-
Unit 4-4113price $1,768square feet 702availibility Now
-
Unit 2-2414price $1,632square feet 702availibility Mar 23
-
Unit 7-7102price $1,899square feet 1,026availibility Now
-
Unit 6-6104price $1,970square feet 1,026availibility Now
-
Unit 4-4308price $1,699square feet 1,096availibility Now
-
Unit 4-4304price $1,759square feet 1,096availibility Now
-
Unit 3-3306price $1,777square feet 1,096availibility Feb 13
-
Unit 2-2310price $1,774square feet 1,096availibility Now
-
Unit 2-2118price $1,833square feet 1,096availibility Now
-
Unit 5-5212price $1,792square feet 1,096availibility Feb 16
-
Unit 1-1220price $1,797square feet 1,016availibility Now
-
Unit 1-1405price $1,922square feet 1,016availibility Now
-
Unit 3-3207price $1,815square feet 1,016availibility Feb 10
-
Unit 6-6103price $2,280square feet 1,235availibility Apr 1
-
Unit 1-1202price $2,025Unit Specialsquare feet 1,348availibility Now
-
Unit 2-2202price $2,035square feet 1,348availibility Now
-
Unit 1-1301price $2,035square feet 1,348availibility Now
Fees and Policies
The fees listed below are community-provided and may exclude utilities or add-ons. All payments are made directly to the property and are non-refundable unless otherwise specified. Use the Cost Calculator to determine costs based on your needs.
-
One-Time Basics
-
Due at Application
-
Administrative FeeCharged per unit.$150
-
-
Due at Application
-
Dogs
-
One-Time Pet FeeMax of 2. Charged per pet.$250
-
Monthly Pet FeeMax of 2. Charged per pet.$35
60 lbs. Weight Limit -
-
Cats
-
One-Time Pet FeeMax of 2. Charged per pet.$250
-
Monthly Pet FeeMax of 2. Charged per pet.$35
0 lbs. Weight Limit -
-
Pet Fees
-
Pet RentCharged per pet.$35 / mo
-
Pet Fees Non-RefundableCharged per pet.$250
-
-
GarageCharged per vehicle.$200 / mo
-
Storage Unit
-
StorageCharged per rentable item.$35 - $100 / mo
-
-
Utility - Trash Rebill - Door To Door PUCharged per unit.$25 / mo
-
Utility - Admin FeeCharged per unit.$5 / mo
-
Application FeesCharged per unit.$50
-
Utility - Pest Control Rebill - IncomeCharged per unit.$3 / mo
-
Utility - Trash RebillCharged per unit.$5 / mo
Property Fee Disclaimer: Based on community-supplied data and independent market research. Subject to change without notice. May exclude fees for mandatory or optional services and usage-based utilities.
Details
Lease Options
-
7 - 15 Month Leases
Property Information
-
Built in 2022
-
320 units/4 stories
Matterport 3D Tours
About Tapestry Turfway
Welcome home to Tapestry Turfway, located adjacent to Turfway Park in Florence, Kentucky just 15 minutes south of Downtown Cincinnati and 10 minutes from CVG. This prime location puts you minutes away from great shopping options, and a vast array of dining and entertainment choices! With ten distinctive floorplans, Tapestry Turfway offers 1, 2, and 3-bedroom apartment homes and townhomes. Each apartment home features dynamic interiors with state-of-the-art stainless steel Energy Star appliances. Modern textures and design are punctuated with chef-inspired kitchens, custom kitchen cabinetry, beautiful quartz countertops, and a contemporary subway tile backsplash. These show-stopping kitchens also feature large undermount sinks with a gooseneck faucet and eat-in kitchen islands with alluring pendant lighting. Lavish comforts and finishes continue throughout the residences, including abundant closet spaces, wood-designed plank flooring, double-sink vanities, soaker-style garden bathtubs, lavish stand-alone showers, and so much more! Let us spoil you with unparalleled amenities, from our resort-style saltwater pool to serene outdoor kitchen and dining areas. You can cancel your gym membership! Our upscale, club-quality fitness center features cardio equipment, free weights, Mirror Personal Trainer, Yoga & Spin studio and so much more. Take care of business in our productive shared workspaces and resident business center. And of course, Tapestry Turfway loves your furry friend! From our Dog Park to our Paw Spa, your pet will be living their best life! Our friendly and professional team is waiting to help you pick your perfect home! Contact us today!
Tapestry Turfway is an apartment community located in Boone County and the 41042 ZIP Code. This area is served by the Boone County attendance zone.
Unique Features
- Subway Tiled Kitchen Backsplashes
- Undermount Kitchen Sinks
- Views of Turfway Park *
- 2-inch Blinds
- Brushed Nickel Hardware & Lighting
- Contemporary One, Two- & Three-Bedroom Apartment Homes
- Kitchen Pantry
- Linen Closet *
- Vanities with Double Sinks *
- Online Customer Service with Rent Pay Options
- Plush Carpeting
- Professionally Managed by Arlington Properties
- Custom 42" Cabinets
- Kitchen Island with Pendant Lighting
- Patios and Balconies
- Soaker Garden Style Bathtubs
- Stand Alone Showers with Glass Doors *
- Direct Entry Garages with Latonia & Ruby Floorplans *
- Goose Neck Kitchen Faucet with Pull Down Sprayer
- Nature Views *
- Curved Shower Rods
Community Amenities
Pool
Fitness Center
Elevator
Business Center
- Maintenance on site
- Property Manager on Site
- 24 Hour Access
- Trash Pickup - Door to Door
- Online Services
- Planned Social Activities
- Pet Play Area
- Car Wash Area
- Elevator
- Business Center
- Fitness Center
- Spa
- Pool
- Bicycle Storage
- Grill
- Dog Park
Apartment Features
Washer/Dryer
Air Conditioning
Dishwasher
High Speed Internet Access
Walk-In Closets
Island Kitchen
Microwave
Wi-Fi
Indoor Features
- High Speed Internet Access
- Wi-Fi
- Washer/Dryer
- Air Conditioning
- Ceiling Fans
- Double Vanities
Kitchen Features & Appliances
- Dishwasher
- Disposal
- Stainless Steel Appliances
- Pantry
- Island Kitchen
- Eat-in Kitchen
- Kitchen
- Microwave
- Quartz Countertops
Model Details
- Carpet
- Vinyl Flooring
- Dining Room
- Walk-In Closets
- Linen Closet
- Balcony
- Patio
- Deck
Welcome to Florence, Kentucky, a growing city in the Cincinnati metropolitan area that combines residential comfort with easy access to urban amenities. Located in Northern Kentucky, Florence offers diverse rental options throughout its established neighborhoods. Current rental trends show one-bedroom apartments averaging $1,223 per month and two-bedroom units at $1,427. The Mall Road area features extensive shopping and dining options, while downtown Florence preserves its historic character with independent businesses and local establishments.
Florence's location, 11 miles from downtown Cincinnati, provides convenient access to metropolitan opportunities while maintaining its own distinct community identity. The city's landmark "Florence Y'all" water tower stands prominently along I-71/I-75, serving as a recognizable gateway to the area. Major employers in the region include St.
Learn more about living in FlorenceCompare neighborhood and city base rent averages by bedroom.
| Northern Kentucky | Florence, KY | |
|---|---|---|
| Studio | $1,007 | $908 |
| 1 Bedroom | $1,220 | $1,270 |
| 2 Bedrooms | $1,447 | $1,441 |
| 3 Bedrooms | $1,736 | $1,639 |
- Maintenance on site
- Property Manager on Site
- 24 Hour Access
- Trash Pickup - Door to Door
- Online Services
- Planned Social Activities
- Pet Play Area
- Car Wash Area
- Elevator
- Business Center
- Grill
- Dog Park
- Fitness Center
- Spa
- Pool
- Bicycle Storage
- Subway Tiled Kitchen Backsplashes
- Undermount Kitchen Sinks
- Views of Turfway Park *
- 2-inch Blinds
- Brushed Nickel Hardware & Lighting
- Contemporary One, Two- & Three-Bedroom Apartment Homes
- Kitchen Pantry
- Linen Closet *
- Vanities with Double Sinks *
- Online Customer Service with Rent Pay Options
- Plush Carpeting
- Professionally Managed by Arlington Properties
- Custom 42" Cabinets
- Kitchen Island with Pendant Lighting
- Patios and Balconies
- Soaker Garden Style Bathtubs
- Stand Alone Showers with Glass Doors *
- Direct Entry Garages with Latonia & Ruby Floorplans *
- Goose Neck Kitchen Faucet with Pull Down Sprayer
- Nature Views *
- Curved Shower Rods
- High Speed Internet Access
- Wi-Fi
- Washer/Dryer
- Air Conditioning
- Ceiling Fans
- Double Vanities
- Dishwasher
- Disposal
- Stainless Steel Appliances
- Pantry
- Island Kitchen
- Eat-in Kitchen
- Kitchen
- Microwave
- Quartz Countertops
- Carpet
- Vinyl Flooring
- Dining Room
- Walk-In Closets
- Linen Closet
- Balcony
- Patio
- Deck
| Monday | 10am - 6pm |
|---|---|
| Tuesday | 10am - 6pm |
| Wednesday | 10am - 6pm |
| Thursday | 10am - 6pm |
| Friday | 10am - 6pm |
| Saturday | 10am - 5pm |
| Sunday | Closed |
| Colleges & Universities | Distance | ||
|---|---|---|---|
| Colleges & Universities | Distance | ||
| Drive: | 10 min | 4.8 mi | |
| Drive: | 18 min | 11.6 mi | |
| Drive: | 23 min | 14.4 mi | |
| Drive: | 30 min | 17.4 mi |
 The GreatSchools Rating helps parents compare schools within a state based on a variety of school quality indicators and provides a helpful picture of how effectively each school serves all of its students. Ratings are on a scale of 1 (below average) to 10 (above average) and can include test scores, college readiness, academic progress, advanced courses, equity, discipline and attendance data. We also advise parents to visit schools, consider other information on school performance and programs, and consider family needs as part of the school selection process.
The GreatSchools Rating helps parents compare schools within a state based on a variety of school quality indicators and provides a helpful picture of how effectively each school serves all of its students. Ratings are on a scale of 1 (below average) to 10 (above average) and can include test scores, college readiness, academic progress, advanced courses, equity, discipline and attendance data. We also advise parents to visit schools, consider other information on school performance and programs, and consider family needs as part of the school selection process.
View GreatSchools Rating Methodology
Data provided by GreatSchools.org © 2026. All rights reserved.
Transportation options available in Florence include The Banks Station, 2Nd & Main, located 10.2 miles from Tapestry Turfway. Tapestry Turfway is near Cincinnati/Northern Kentucky International, located 3.8 miles or 12 minutes away.
| Transit / Subway | Distance | ||
|---|---|---|---|
| Transit / Subway | Distance | ||
| Drive: | 16 min | 10.2 mi | |
| Drive: | 17 min | 10.3 mi | |
| Drive: | 17 min | 10.4 mi | |
| Drive: | 18 min | 10.6 mi | |
| Drive: | 18 min | 10.7 mi |
| Commuter Rail | Distance | ||
|---|---|---|---|
| Commuter Rail | Distance | ||
|
|
Drive: | 19 min | 11.3 mi |
| Airports | Distance | ||
|---|---|---|---|
| Airports | Distance | ||
|
Cincinnati/Northern Kentucky International
|
Drive: | 12 min | 3.8 mi |
Time and distance from Tapestry Turfway.
| Shopping Centers | Distance | ||
|---|---|---|---|
| Shopping Centers | Distance | ||
| Walk: | 5 min | 0.3 mi | |
| Walk: | 9 min | 0.5 mi | |
| Walk: | 10 min | 0.6 mi |
| Parks and Recreation | Distance | ||
|---|---|---|---|
| Parks and Recreation | Distance | ||
|
Boone County Arboretum
|
Drive: | 16 min | 9.3 mi |
|
Cincinnati History Museum
|
Drive: | 19 min | 11.3 mi |
|
Wilson Commons
|
Drive: | 20 min | 12.5 mi |
|
Imago Earth Center
|
Drive: | 22 min | 13.6 mi |
|
Embshoff Woods
|
Drive: | 26 min | 15.2 mi |
| Hospitals | Distance | ||
|---|---|---|---|
| Hospitals | Distance | ||
| Walk: | 7 min | 0.4 mi | |
| Drive: | 8 min | 4.6 mi | |
| Drive: | 11 min | 5.5 mi |
| Military Bases | Distance | ||
|---|---|---|---|
| Military Bases | Distance | ||
| Drive: | 85 min | 64.8 mi | |
| Drive: | 91 min | 69.8 mi | |
| Drive: | 94 min | 73.1 mi |
Tapestry Turfway Photos
-
Tapestry Turfway
-
2BR, 2BA - 1,016SF
-
Lawn
-
Pool
-
Pool
-
Pavilion
-
Pavilion
-
Fire Pit
-
Car Wash
Models
-
Explore the chic design of our one-bedroom apartment with a cozy balcony.
-
Explore luxurious living with this stylish one-bedroom apartment layout.
-
Explore this beautifully designed two-story apartment, offering a perfect blend of style and functionality.
-
Explore this modern 2-bedroom apartment featuring a spacious living area, stylish kitchen, and a cozy balcony.
-
Explore this stylish two-bedroom apartment layout with modern amenities and a welcoming ambiance.
-
Explore this chic multilevel apartment featuring spacious bedrooms, a cozy living zone, and a convenient garage.
Nearby Apartments
Within 50 Miles of Tapestry Turfway
Tapestry Turfway has units with in‑unit washers and dryers, making laundry day simple for residents.
Utilities are not included in rent. Residents should plan to set up and pay for all services separately.
Contact this property for parking details.
Tapestry Turfway has one to three-bedrooms with rent ranges from $1,499/mo. to $2,780/mo.
Yes, Tapestry Turfway welcomes pets. Breed restrictions, weight limits, and additional fees may apply. View this property's pet policy.
A good rule of thumb is to spend no more than 30% of your gross income on rent. Based on the lowest available rent of $1,499 for a one-bedroom, you would need to earn about $59,960 per year to qualify. Want to double-check your budget? Calculate how much rent you can afford with our Rent Affordability Calculator.
Tapestry Turfway is offering 1 Month Free for eligible applicants, with rental rates starting at $1,499.
Yes! Tapestry Turfway offers 4 Matterport 3D Tours. Explore different floor plans and see unit level details, all without leaving home.
What Are Walk Score®, Transit Score®, and Bike Score® Ratings?
Walk Score® measures the walkability of any address. Transit Score® measures access to public transit. Bike Score® measures the bikeability of any address.
What is a Sound Score Rating?
A Sound Score Rating aggregates noise caused by vehicle traffic, airplane traffic and local sources
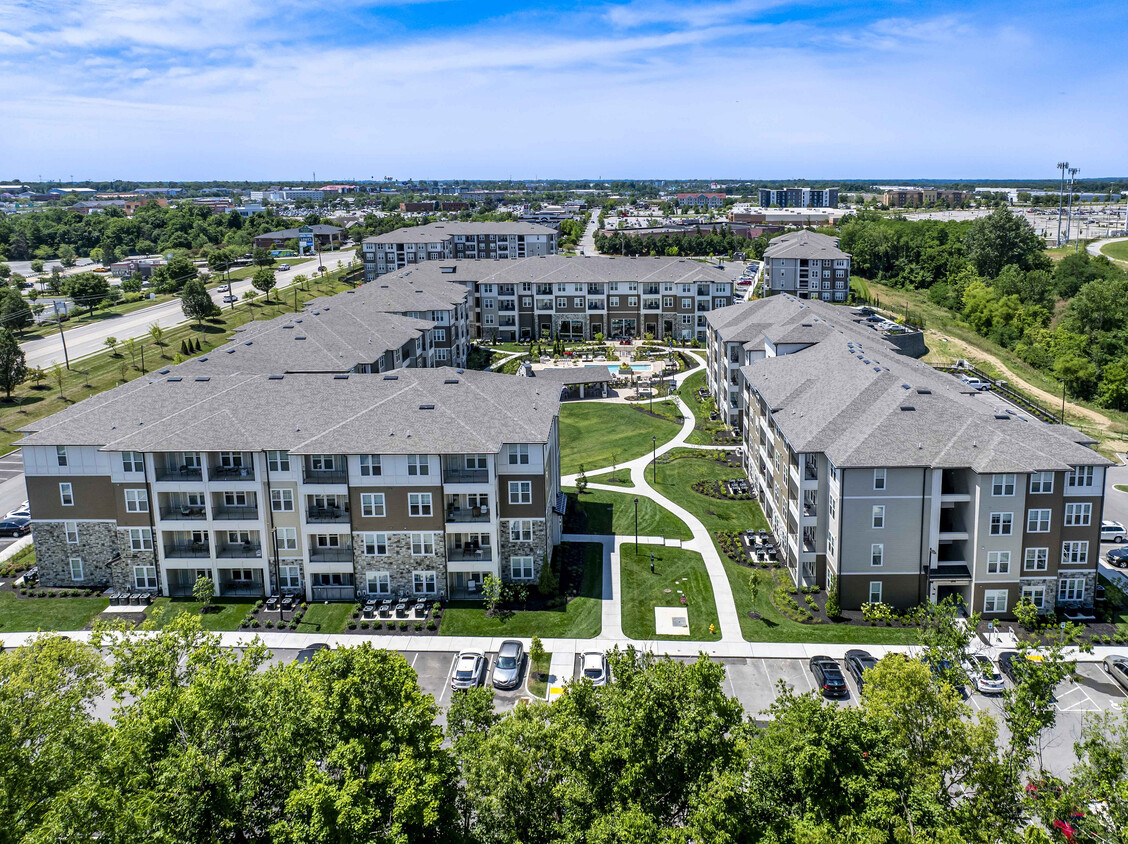
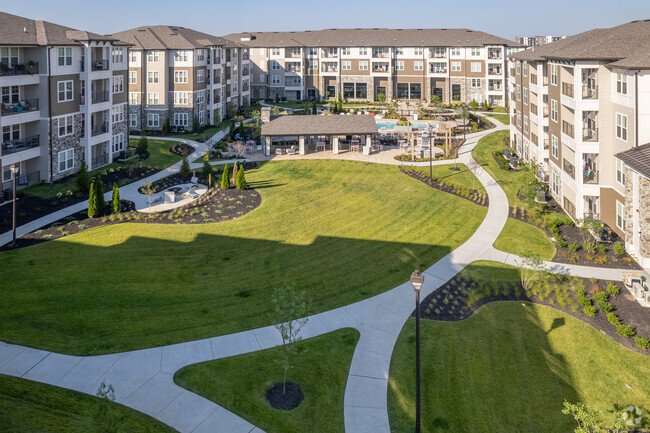
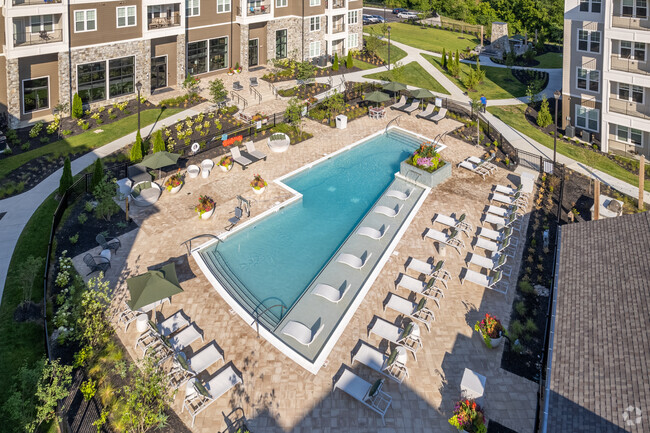

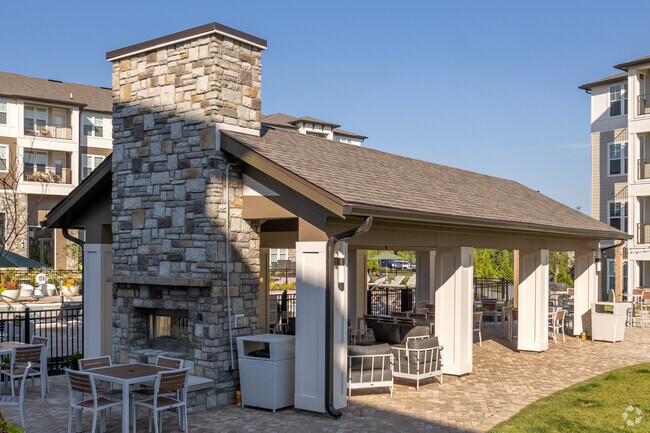
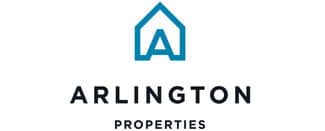


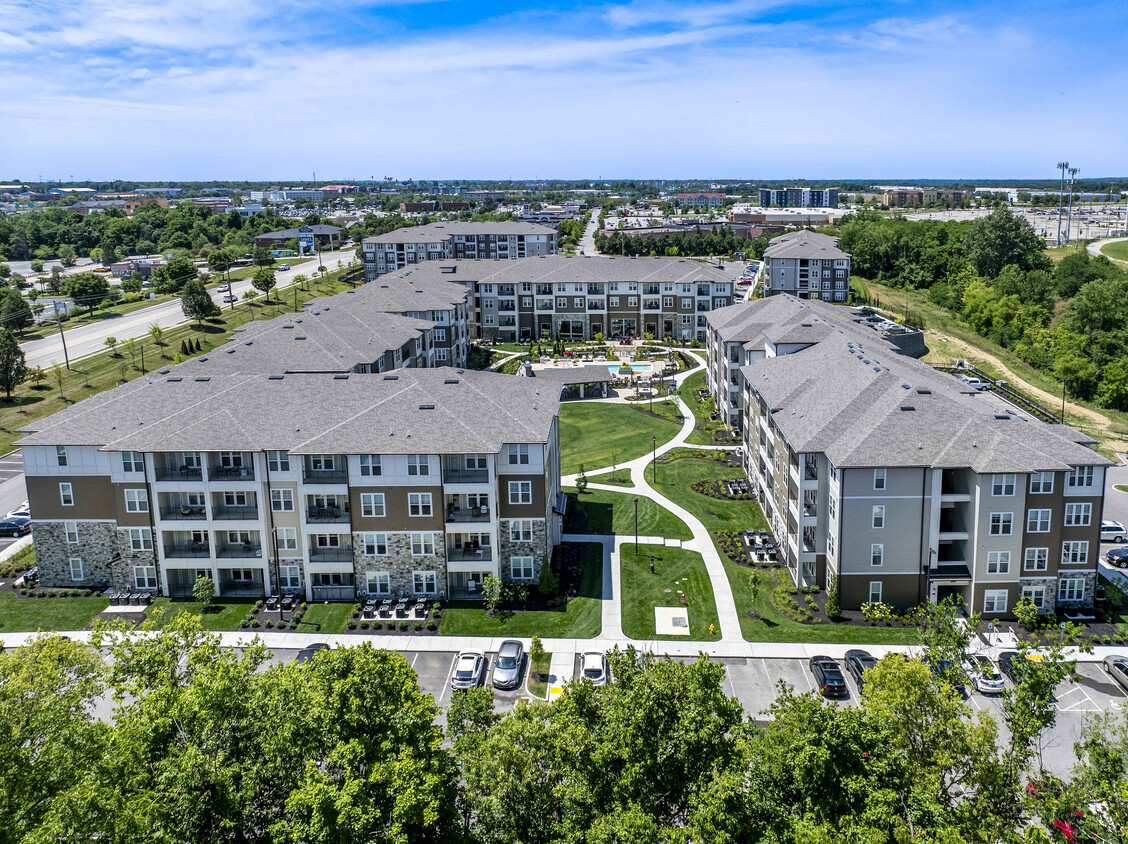
Property Manager Responded