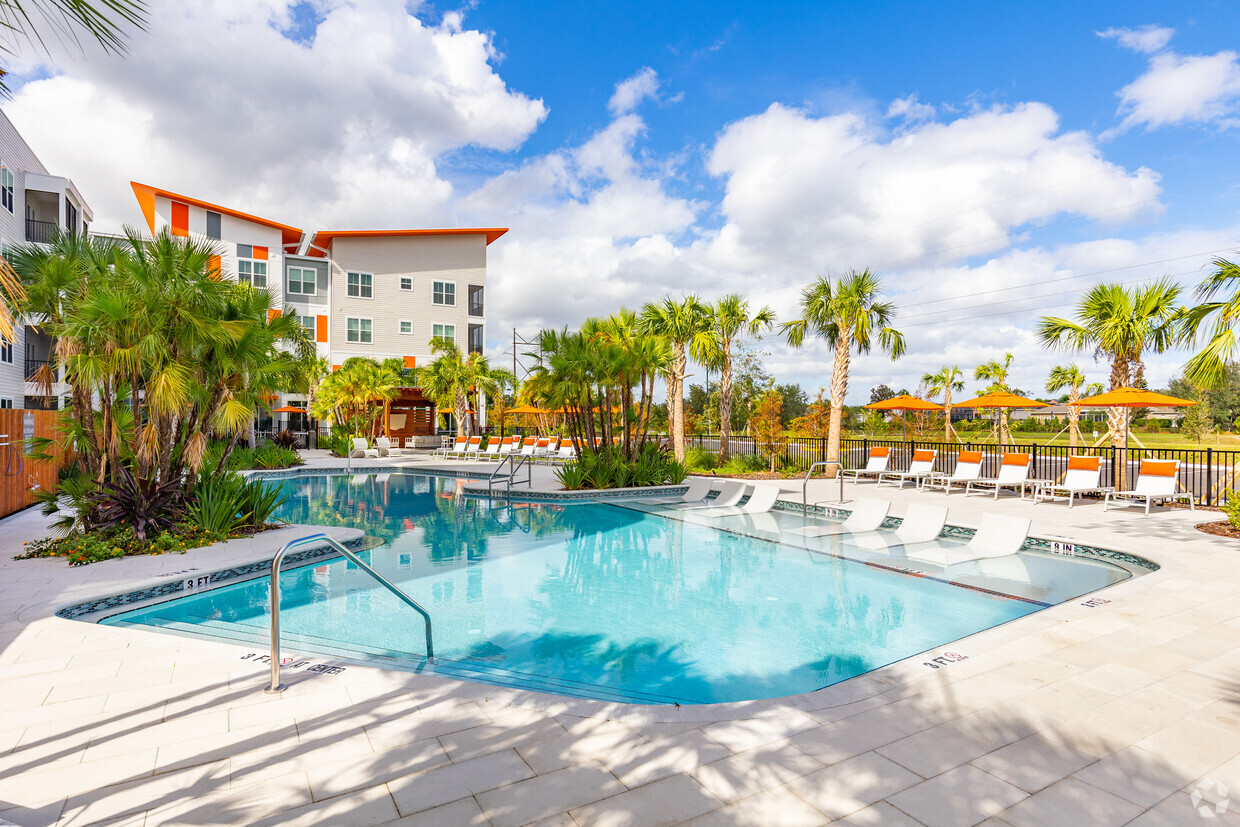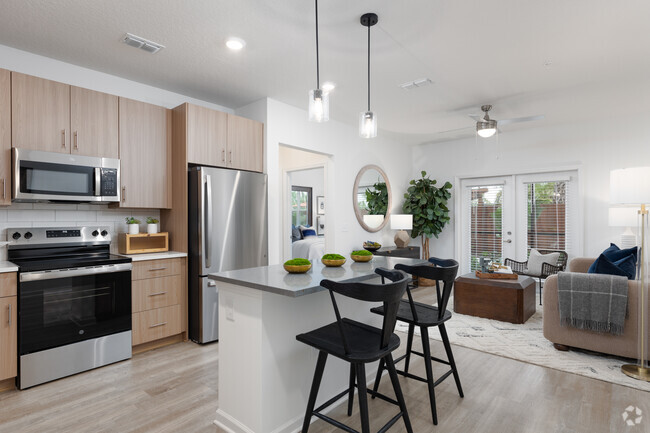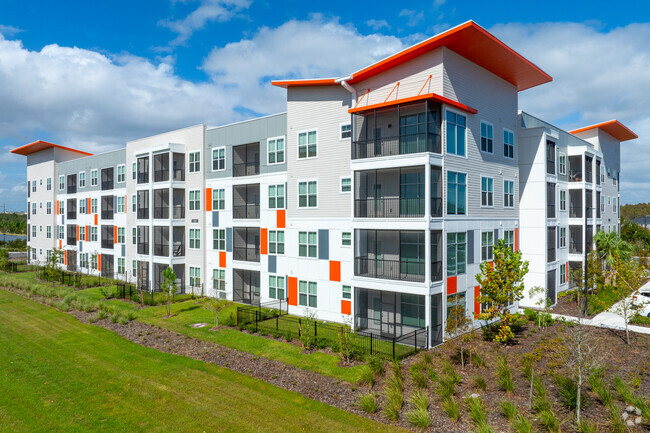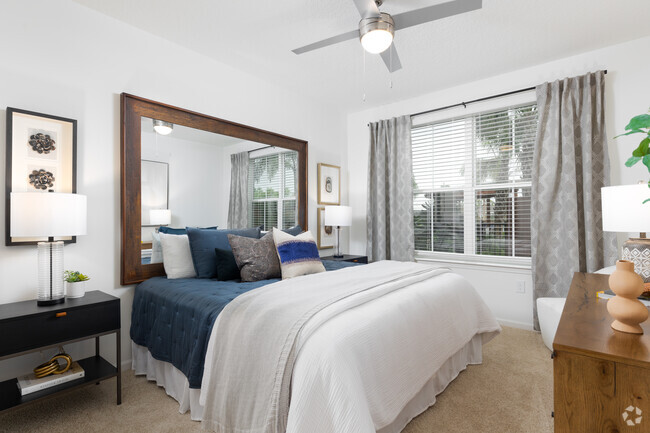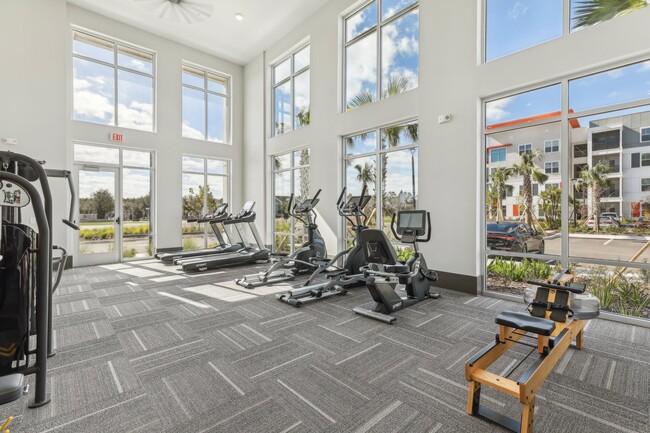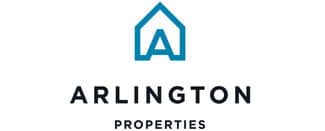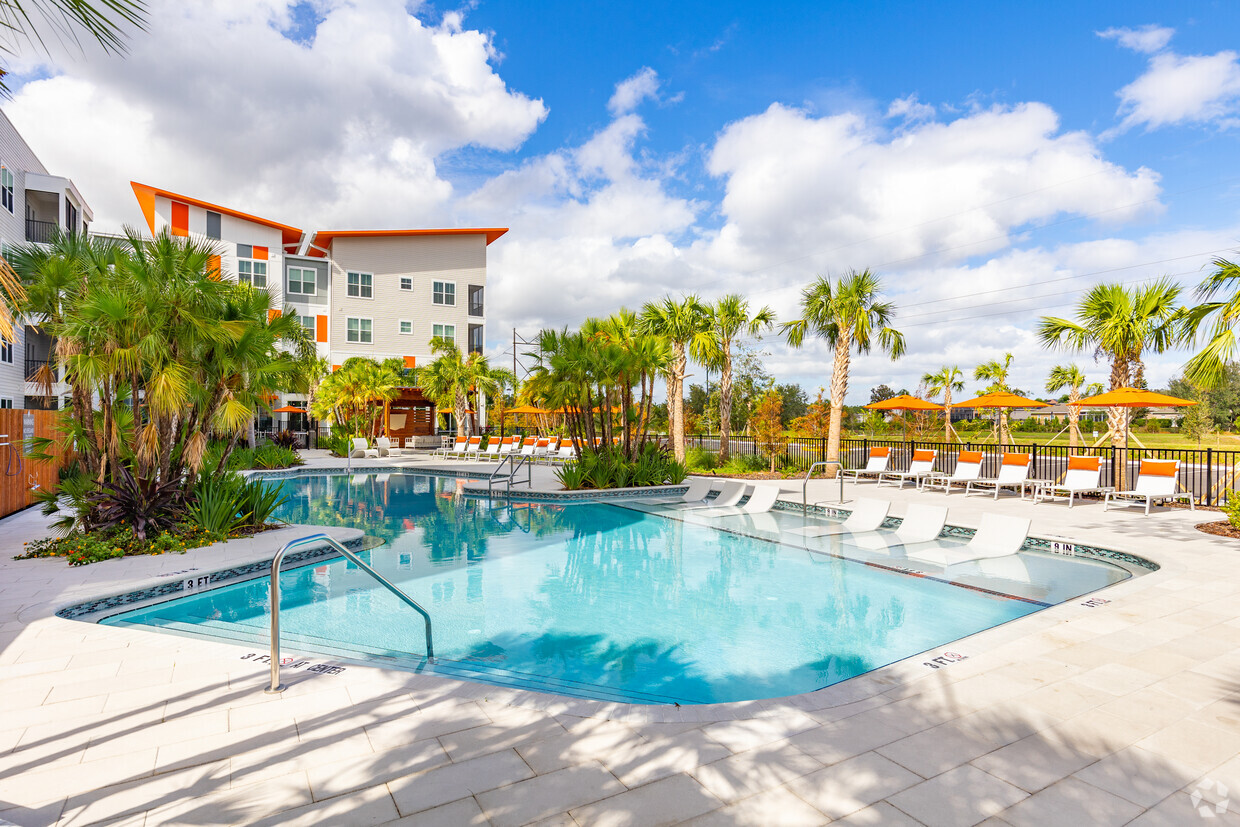-
Monthly Rent
$1,539 - $2,840
-
Bedrooms
Studio - 3 bd
-
Bathrooms
1 - 2 ba
-
Square Feet
573 - 1,442 sq ft
Highlights
- New Construction
- English and Spanish Speaking Staff
- Pet Washing Station
- Yard
- Pool
- Walk-In Closets
- Pet Play Area
- Controlled Access
- Walking/Biking Trails
Pricing & Floor Plans
-
Unit 4320-209price $1,539square feet 573availibility Now
-
Unit 4360-409price $1,594square feet 573availibility Now
-
Unit 4360-410price $1,609square feet 573availibility Now
-
Unit 4360-418price $1,710square feet 698availibility Now
-
Unit 4340-118price $1,780square feet 698availibility Now
-
Unit 4320-417price $1,695square feet 698availibility Feb 4
-
Unit 4340-215price $1,760square feet 823availibility Now
-
Unit 4360-308price $1,760square feet 823availibility Now
-
Unit 4360-115price $1,765square feet 823availibility Now
-
Unit 4320-212price $1,810square feet 842availibility Now
-
Unit 4360-212price $1,810square feet 842availibility Now
-
Unit 4360-112price $1,830square feet 842availibility Now
-
Unit 4340-306price $1,959square feet 1,019availibility Now
-
Unit 4320-204price $2,044square feet 1,019availibility Now
-
Unit 4320-306price $2,044square feet 1,019availibility Now
-
Unit 4320-202price $2,039square feet 1,091availibility Now
-
Unit 4320-302price $2,039square feet 1,091availibility Now
-
Unit 4340-220price $2,039square feet 1,091availibility Now
-
Unit 4355-301price $2,105square feet 1,091availibility Now
-
Unit 4340-121price $2,115square feet 1,091availibility Now
-
Unit 4340-421price $2,120square feet 1,091availibility Now
-
Unit 4345-101price $2,399square feet 1,442availibility Now
-
Unit 4325-102price $2,399square feet 1,442availibility Now
-
Unit 4325-103price $2,399square feet 1,442availibility Now
-
Unit 4320-213price $2,695square feet 1,370availibility Now
-
Unit 4320-113price $2,840square feet 1,370availibility Now
-
Unit 4355-313price $2,720square feet 1,370availibility Feb 15
-
Unit 4320-209price $1,539square feet 573availibility Now
-
Unit 4360-409price $1,594square feet 573availibility Now
-
Unit 4360-410price $1,609square feet 573availibility Now
-
Unit 4360-418price $1,710square feet 698availibility Now
-
Unit 4340-118price $1,780square feet 698availibility Now
-
Unit 4320-417price $1,695square feet 698availibility Feb 4
-
Unit 4340-215price $1,760square feet 823availibility Now
-
Unit 4360-308price $1,760square feet 823availibility Now
-
Unit 4360-115price $1,765square feet 823availibility Now
-
Unit 4320-212price $1,810square feet 842availibility Now
-
Unit 4360-212price $1,810square feet 842availibility Now
-
Unit 4360-112price $1,830square feet 842availibility Now
-
Unit 4340-306price $1,959square feet 1,019availibility Now
-
Unit 4320-204price $2,044square feet 1,019availibility Now
-
Unit 4320-306price $2,044square feet 1,019availibility Now
-
Unit 4320-202price $2,039square feet 1,091availibility Now
-
Unit 4320-302price $2,039square feet 1,091availibility Now
-
Unit 4340-220price $2,039square feet 1,091availibility Now
-
Unit 4355-301price $2,105square feet 1,091availibility Now
-
Unit 4340-121price $2,115square feet 1,091availibility Now
-
Unit 4340-421price $2,120square feet 1,091availibility Now
-
Unit 4345-101price $2,399square feet 1,442availibility Now
-
Unit 4325-102price $2,399square feet 1,442availibility Now
-
Unit 4325-103price $2,399square feet 1,442availibility Now
-
Unit 4320-213price $2,695square feet 1,370availibility Now
-
Unit 4320-113price $2,840square feet 1,370availibility Now
-
Unit 4355-313price $2,720square feet 1,370availibility Feb 15
Fees and Policies
The fees listed below are community-provided and may exclude utilities or add-ons. All payments are made directly to the property and are non-refundable unless otherwise specified.
-
One-Time Basics
-
Due at Application
-
Application Fee Per ApplicantCharged per applicant.$75
-
-
Due at Move-In
-
Administrative FeeCharged per unit.$250
-
-
Due at Application
-
Other
Property Fee Disclaimer: Based on community-supplied data and independent market research. Subject to change without notice. May exclude fees for mandatory or optional services and usage-based utilities.
Details
Lease Options
-
7 - 15 Month Leases
Property Information
-
Built in 2024
-
316 units/4 stories
Matterport 3D Tour
About Tapestry Headwaters
Live carefree every day at Tapestry Headwaters, where coming home feels like you're on vacation. With impressive finishes and resort-quality, pet-friendly amenities, our studio, 1, 2, & 3 apartment homes make it possible to live beyond your expectations. With so much to do in the perfect location, a vibrant new lifestyle awaits. Embrace it! Lease your new home today.
Tapestry Headwaters is an apartment community located in Osceola County and the 34746 ZIP Code. This area is served by the The School District of Osceola County attendance zone.
Unique Features
- Built-in USB Ports
- Ceiling Fans in Living Room
- Curved Shower Rods
- 24-hr Emergency Maintenance
- Exterior Bike Racks
- Private Patios & Balconies*
- Semi-recessed Lighting
- Subway Tiled Kitchen Backsplashes
- Built-In Microwaves
- Door-to-Door Valet Trash Service
- Expansive Activity Lawn
- Online Customer Service with Rent Pay Options
- Pet Yards/Private Yards*
- Professionally Managed by Arlington Properties
- Custom 42-Inch Cabinets
- Pool Views*
- Store Front Commercial-Style Windows*
- Vanities with Undermount Double Sinks
- Walking Trail
- Wood-designed Plank Flooring
- Ceramic Tile Shower Surround
- Cyber Cafe with Premium Coffee & Tea Bar
- Gas Grilling Stations
- Kitchen Pantry*
- Mailroom
- Package Room
- Soaker Garden-Style Bathtubs*
- Sports Lounge with Billiards, Gaming, & TVs
- Stand Alone Showers with Glass Doors
- 2-inch Blinds
- Brushed Nickel Hardware & Lighting
- Electric Vehicle Charging Station
- Kitchen Island with Pendant Lighting*
- Oversized Closets
- Resident Engagement Spaces
- Smoke-free Community
- Storage Rooms
- Yoga & Spin Studio with Peloton Bikes
- Access-controlled Amenities
- Group Exercise
- Kitchen Window*
- Outdoor Dining Area
- Car Care Center with Vacuums
- Goose Neck Kitchen Faucet with Pull Down Sprayer
- Oversized Linen Cabinet
- Oversized Pavilion with Fireplace & Dining
- Undermount Kitchen Sinks
- Washer & Dryer Included
Community Amenities
Pool
Fitness Center
Elevator
Controlled Access
Business Center
Grill
Key Fob Entry
Pet Play Area
Property Services
- Package Service
- Controlled Access
- Maintenance on site
- Property Manager on Site
- Pet Play Area
- Pet Washing Station
- EV Charging
- Car Wash Area
- Key Fob Entry
Shared Community
- Elevator
- Business Center
- Lounge
- Storage Space
- Disposal Chutes
Fitness & Recreation
- Fitness Center
- Pool
- Bicycle Storage
- Walking/Biking Trails
- Gameroom
Outdoor Features
- Courtyard
- Grill
- Picnic Area
Apartment Features
Washer/Dryer
Air Conditioning
Dishwasher
Hardwood Floors
Walk-In Closets
Island Kitchen
Yard
Microwave
Indoor Features
- Washer/Dryer
- Air Conditioning
- Ceiling Fans
- Smoke Free
- Storage Space
- Double Vanities
- Fireplace
Kitchen Features & Appliances
- Dishwasher
- Stainless Steel Appliances
- Pantry
- Island Kitchen
- Kitchen
- Microwave
- Oven
- Refrigerator
- Freezer
- Quartz Countertops
Model Details
- Hardwood Floors
- Dining Room
- Walk-In Closets
- Window Coverings
- Balcony
- Patio
- Yard
- Lawn
Located about 15 miles south of Downtown Orlando, Hunters Creek is a scenic suburb with a tranquil atmosphere. Hunters Creek offers a strong sense of community fostered by an active community association as well as numerous local organizations and events.
Hunters Creek is predominantly residential, providing a wide variety of apartments, condos, townhomes, and houses available for rent in quiet, tree-lined neighborhoods. The community contains plenty of lakes and parks, placing residents within close reach of ample recreational opportunities.
Residents also enjoy convenience to superb shopping options at Loop West Shopping Center, the Crosslands Shopping Center, and the Village at Hunters Creek. The renowned Gatorland theme park lies at the eastern edge of the community as well. Highway 417 and nearby Florida’s Turnpike connect Hunters Creek to all that Greater Orlando has to offer within minutes.
Learn more about living in Hunters CreekCompare neighborhood and city base rent averages by bedroom.
| Hunters Creek | Kissimmee, FL | |
|---|---|---|
| Studio | $1,547 | $1,186 |
| 1 Bedroom | $1,592 | $1,530 |
| 2 Bedrooms | $1,955 | $1,871 |
| 3 Bedrooms | $2,291 | $2,225 |
- Package Service
- Controlled Access
- Maintenance on site
- Property Manager on Site
- Pet Play Area
- Pet Washing Station
- EV Charging
- Car Wash Area
- Key Fob Entry
- Elevator
- Business Center
- Lounge
- Storage Space
- Disposal Chutes
- Courtyard
- Grill
- Picnic Area
- Fitness Center
- Pool
- Bicycle Storage
- Walking/Biking Trails
- Gameroom
- Built-in USB Ports
- Ceiling Fans in Living Room
- Curved Shower Rods
- 24-hr Emergency Maintenance
- Exterior Bike Racks
- Private Patios & Balconies*
- Semi-recessed Lighting
- Subway Tiled Kitchen Backsplashes
- Built-In Microwaves
- Door-to-Door Valet Trash Service
- Expansive Activity Lawn
- Online Customer Service with Rent Pay Options
- Pet Yards/Private Yards*
- Professionally Managed by Arlington Properties
- Custom 42-Inch Cabinets
- Pool Views*
- Store Front Commercial-Style Windows*
- Vanities with Undermount Double Sinks
- Walking Trail
- Wood-designed Plank Flooring
- Ceramic Tile Shower Surround
- Cyber Cafe with Premium Coffee & Tea Bar
- Gas Grilling Stations
- Kitchen Pantry*
- Mailroom
- Package Room
- Soaker Garden-Style Bathtubs*
- Sports Lounge with Billiards, Gaming, & TVs
- Stand Alone Showers with Glass Doors
- 2-inch Blinds
- Brushed Nickel Hardware & Lighting
- Electric Vehicle Charging Station
- Kitchen Island with Pendant Lighting*
- Oversized Closets
- Resident Engagement Spaces
- Smoke-free Community
- Storage Rooms
- Yoga & Spin Studio with Peloton Bikes
- Access-controlled Amenities
- Group Exercise
- Kitchen Window*
- Outdoor Dining Area
- Car Care Center with Vacuums
- Goose Neck Kitchen Faucet with Pull Down Sprayer
- Oversized Linen Cabinet
- Oversized Pavilion with Fireplace & Dining
- Undermount Kitchen Sinks
- Washer & Dryer Included
- Washer/Dryer
- Air Conditioning
- Ceiling Fans
- Smoke Free
- Storage Space
- Double Vanities
- Fireplace
- Dishwasher
- Stainless Steel Appliances
- Pantry
- Island Kitchen
- Kitchen
- Microwave
- Oven
- Refrigerator
- Freezer
- Quartz Countertops
- Hardwood Floors
- Dining Room
- Walk-In Closets
- Window Coverings
- Balcony
- Patio
- Yard
- Lawn
| Monday | 9am - 6pm |
|---|---|
| Tuesday | 9am - 6pm |
| Wednesday | 9am - 6pm |
| Thursday | 9am - 6pm |
| Friday | 9am - 6pm |
| Saturday | 10am - 5pm |
| Sunday | 1pm - 5pm |
| Colleges & Universities | Distance | ||
|---|---|---|---|
| Colleges & Universities | Distance | ||
| Drive: | 13 min | 7.1 mi | |
| Drive: | 16 min | 9.3 mi | |
| Drive: | 17 min | 10.6 mi | |
| Drive: | 19 min | 11.1 mi |
 The GreatSchools Rating helps parents compare schools within a state based on a variety of school quality indicators and provides a helpful picture of how effectively each school serves all of its students. Ratings are on a scale of 1 (below average) to 10 (above average) and can include test scores, college readiness, academic progress, advanced courses, equity, discipline and attendance data. We also advise parents to visit schools, consider other information on school performance and programs, and consider family needs as part of the school selection process.
The GreatSchools Rating helps parents compare schools within a state based on a variety of school quality indicators and provides a helpful picture of how effectively each school serves all of its students. Ratings are on a scale of 1 (below average) to 10 (above average) and can include test scores, college readiness, academic progress, advanced courses, equity, discipline and attendance data. We also advise parents to visit schools, consider other information on school performance and programs, and consider family needs as part of the school selection process.
View GreatSchools Rating Methodology
Data provided by GreatSchools.org © 2026. All rights reserved.
Tapestry Headwaters Photos
-
Tapestry Headwaters
-
2BR, 2BA - 1,019SF
-
2BR, 2BA - 1,019SF - Kitchen/Living Room
-
4355 W Headwaters Dr Kissimmee, FL 34746
-
2BR, 2BA - 1,019SF - Primary Bedroom
-
-
Outdoor Lounge Area
-
Clubhouse
-
Clubhouse
Models
-
Studio
-
Studio
-
1 Bedroom
-
1 Bedroom
-
1 Bedroom
-
1 Bedroom
Nearby Apartments
Within 50 Miles of Tapestry Headwaters
Tapestry Headwaters has units with in‑unit washers and dryers, making laundry day simple for residents.
Utilities are not included in rent. Residents should plan to set up and pay for all services separately.
Parking is available at Tapestry Headwaters. Contact this property for details.
Tapestry Headwaters has studios to three-bedrooms with rent ranges from $1,539/mo. to $2,840/mo.
Yes, Tapestry Headwaters welcomes pets. Breed restrictions, weight limits, and additional fees may apply. View this property's pet policy.
A good rule of thumb is to spend no more than 30% of your gross income on rent. Based on the lowest available rent of $1,539 for a studio, you would need to earn about $61,560 per year to qualify. Want to double-check your budget? Calculate how much rent you can afford with our Rent Affordability Calculator.
Tapestry Headwaters is offering Specials for eligible applicants, with rental rates starting at $1,539.
Yes! Tapestry Headwaters offers 1 Matterport 3D Tours. Explore different floor plans and see unit level details, all without leaving home.
What Are Walk Score®, Transit Score®, and Bike Score® Ratings?
Walk Score® measures the walkability of any address. Transit Score® measures access to public transit. Bike Score® measures the bikeability of any address.
What is a Sound Score Rating?
A Sound Score Rating aggregates noise caused by vehicle traffic, airplane traffic and local sources
