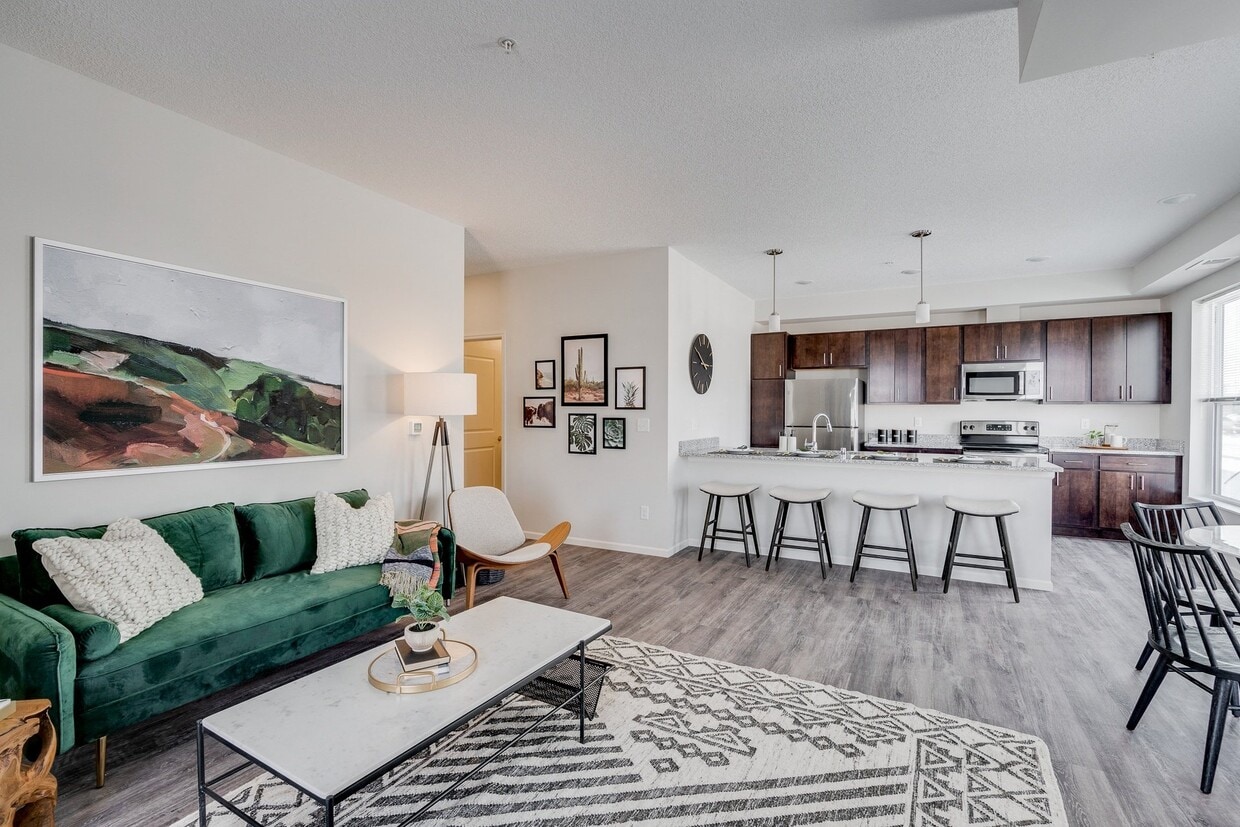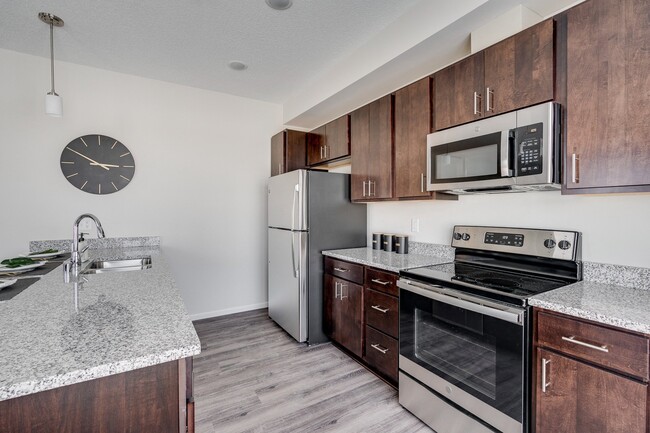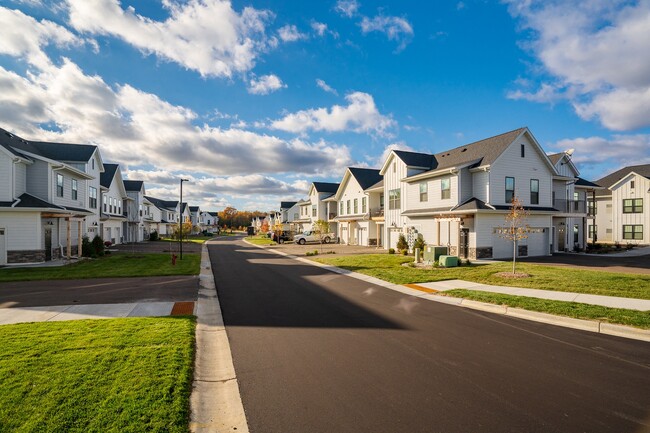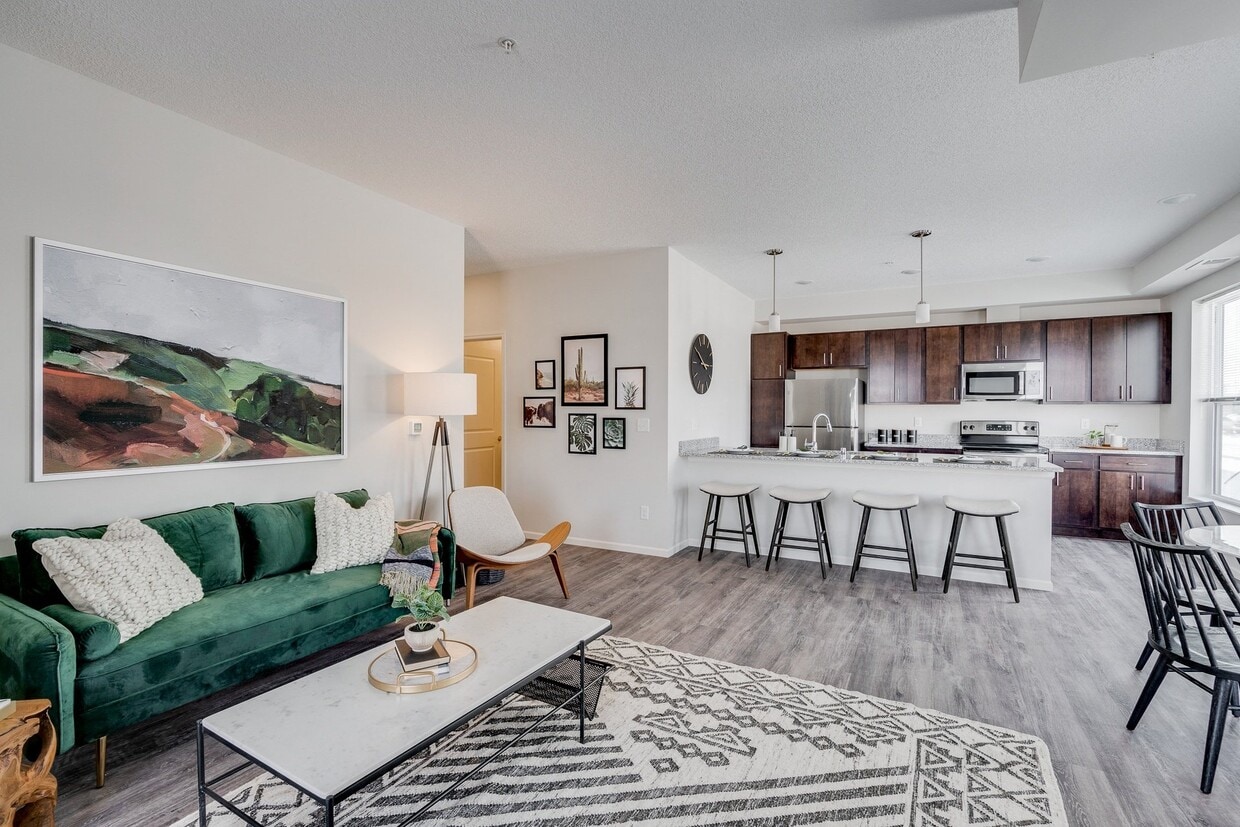-
Monthly Rent
$1,815 - $3,512
Plus Fees
-
Bedrooms
1 - 3 bd
-
Bathrooms
1 - 2 ba
-
Square Feet
780 - 1,691 sq ft
Who says you need a mortgage to live like a homeowner? For downsizing empty-nesters and individuals ready to put down roots, Sundance offers the perfect balance of rental freedom and residential stability. Each of our spacious apartment homes features open kitchens, contemporary conveniences, and premium finishes - all within a thriving, maintenance-free neighborhood environment. No more parking lots, lobbies, and elevators. This is a lifestyle of open green space, families, and friends. Pull into your own driveway, park in your own garage, and step up to your own front door. Plus, enjoy access to a wealth of resort-style amenities homeownership just can't provide - like a premium fitness center, pool and sun deck, on-site playground, pet park, community clubhouse, and more.
Highlights
- Pool
- Walk-In Closets
- Deck
- Spa
- Fireplace
- Island Kitchen
- Sundeck
- Dog Park
- Elevator
Pricing & Floor Plans
-
Unit 350-Cprice $1,815square feet 865availibility Feb 17
-
Unit 434-Dprice $1,841square feet 961availibility Mar 4
-
Unit 382-Bprice $1,864square feet 980availibility Apr 2
-
Unit 400-Iprice $2,352square feet 1,204availibility Now
-
Unit 401-Iprice $2,377square feet 1,204availibility Now
-
Unit 368-Gprice $2,392square feet 1,204availibility Now
-
Unit 426-Jprice $2,367square feet 1,307availibility Now
-
Unit 442-Jprice $2,402square feet 1,307availibility Now
-
Unit 420-Fprice $2,402square feet 1,307availibility Now
-
Unit 426-Aprice $2,217square feet 1,228availibility Feb 7
-
Unit 434-Aprice $2,217square feet 1,228availibility Mar 5
-
Unit 434-Eprice $2,217square feet 1,228availibility Apr 17
-
Unit 382-Hprice $2,867square feet 1,691availibility Now
-
Unit 358-Eprice $2,867square feet 1,691availibility Now
-
Unit 384-Hprice $2,882square feet 1,691availibility Now
-
Unit 350-Cprice $1,815square feet 865availibility Feb 17
-
Unit 434-Dprice $1,841square feet 961availibility Mar 4
-
Unit 382-Bprice $1,864square feet 980availibility Apr 2
-
Unit 400-Iprice $2,352square feet 1,204availibility Now
-
Unit 401-Iprice $2,377square feet 1,204availibility Now
-
Unit 368-Gprice $2,392square feet 1,204availibility Now
-
Unit 426-Jprice $2,367square feet 1,307availibility Now
-
Unit 442-Jprice $2,402square feet 1,307availibility Now
-
Unit 420-Fprice $2,402square feet 1,307availibility Now
-
Unit 426-Aprice $2,217square feet 1,228availibility Feb 7
-
Unit 434-Aprice $2,217square feet 1,228availibility Mar 5
-
Unit 434-Eprice $2,217square feet 1,228availibility Apr 17
-
Unit 382-Hprice $2,867square feet 1,691availibility Now
-
Unit 358-Eprice $2,867square feet 1,691availibility Now
-
Unit 384-Hprice $2,882square feet 1,691availibility Now
Fees and Policies
The fees below are based on community-supplied data and may exclude additional fees and utilities.
-
One-Time Basics
-
Due at Application
-
Administrative FeeCharged per unit.$150
-
Application Fee Per ApplicantCharged per applicant.$50
-
-
Due at Application
-
Dogs
-
Dog FeeCharged per pet.$200
-
Dog DepositCharged per pet.$250
-
Dog RentCharged per pet.$50 / mo
Restrictions:Maximum of 2 pets per apartment.Read More Read LessComments -
-
Cats
-
Cat FeeCharged per pet.$200
-
Cat DepositCharged per pet.$250
-
Cat RentCharged per pet.$25 / mo
Restrictions:Comments -
-
Other
Property Fee Disclaimer: Based on community-supplied data and independent market research. Subject to change without notice. May exclude fees for mandatory or optional services and usage-based utilities.
Details
Lease Options
-
7 - 16 Month Leases
-
Short term lease
Property Information
-
Built in 2021
-
218 units/2 stories
-
Energy Star Rated
Matterport 3D Tours
About Sundance Woodbury
Who says you need a mortgage to live like a homeowner? For downsizing empty-nesters and individuals ready to put down roots, Sundance offers the perfect balance of rental freedom and residential stability. Each of our spacious apartment homes features open kitchens, contemporary conveniences, and premium finishes - all within a thriving, maintenance-free neighborhood environment. No more parking lots, lobbies, and elevators. This is a lifestyle of open green space, families, and friends. Pull into your own driveway, park in your own garage, and step up to your own front door. Plus, enjoy access to a wealth of resort-style amenities homeownership just can't provide - like a premium fitness center, pool and sun deck, on-site playground, pet park, community clubhouse, and more.
Sundance Woodbury is an apartment community located in Washington County and the 55129 ZIP Code. This area is served by the Stillwater Area Public School Dist. attendance zone.
Unique Features
- Indoor/Outdoor Fireplace Lounge
- Espresso Cabinets
- Groundskeeping Services
- Kitchen Island
- Recycling Services
- Snow Removal
- Bike Repair
- Built-In Linen Closets
- Central Heat and Air Conditioning
- Dog Waste Stations
- Overhead Lighting
- Pet Friendly
- Coffee Bar
- Flexible Rent Payments
- Luxury Vinyl Wood Flooring
- Modern Open Kitchens
- On-Demand Fitness Classes
- Quartz Bathroom Vanities
- Outdoor Kitchen With Grills
- Patio/Balcony Storage
- Attached Garages
- Dog Spa & Wash Station
- Energy-Star Stainless-Steel Appliances
- High-Speed Internet Available
- Patio/Balcony
- Personal Garage and Driveway
- Premium Fixtures and Finishes
- 9' Ceilings
- Full-Sized Washer/Dryer
- LED Lighting
- Luxury Bathroom Vinyl Style Tile
- Community Pond
- Private Entrance
Community Amenities
Pool
Fitness Center
Elevator
Playground
- Maintenance on site
- Property Manager on Site
- Recycling
- Elevator
- Clubhouse
- Lounge
- Walk-Up
- Fitness Center
- Spa
- Pool
- Playground
- Sundeck
- Grill
- Pond
- Dog Park
Apartment Features
Air Conditioning
Dishwasher
High Speed Internet Access
Hardwood Floors
Walk-In Closets
Island Kitchen
Granite Countertops
Microwave
Indoor Features
- High Speed Internet Access
- Air Conditioning
- Double Vanities
- Fireplace
Kitchen Features & Appliances
- Dishwasher
- Disposal
- Ice Maker
- Granite Countertops
- Stainless Steel Appliances
- Island Kitchen
- Kitchen
- Microwave
Model Details
- Hardwood Floors
- Recreation Room
- Walk-In Closets
- Linen Closet
- Window Coverings
- Balcony
- Patio
- Deck
- Maintenance on site
- Property Manager on Site
- Recycling
- Elevator
- Clubhouse
- Lounge
- Walk-Up
- Sundeck
- Grill
- Pond
- Dog Park
- Fitness Center
- Spa
- Pool
- Playground
- Indoor/Outdoor Fireplace Lounge
- Espresso Cabinets
- Groundskeeping Services
- Kitchen Island
- Recycling Services
- Snow Removal
- Bike Repair
- Built-In Linen Closets
- Central Heat and Air Conditioning
- Dog Waste Stations
- Overhead Lighting
- Pet Friendly
- Coffee Bar
- Flexible Rent Payments
- Luxury Vinyl Wood Flooring
- Modern Open Kitchens
- On-Demand Fitness Classes
- Quartz Bathroom Vanities
- Outdoor Kitchen With Grills
- Patio/Balcony Storage
- Attached Garages
- Dog Spa & Wash Station
- Energy-Star Stainless-Steel Appliances
- High-Speed Internet Available
- Patio/Balcony
- Personal Garage and Driveway
- Premium Fixtures and Finishes
- 9' Ceilings
- Full-Sized Washer/Dryer
- LED Lighting
- Luxury Bathroom Vinyl Style Tile
- Community Pond
- Private Entrance
- High Speed Internet Access
- Air Conditioning
- Double Vanities
- Fireplace
- Dishwasher
- Disposal
- Ice Maker
- Granite Countertops
- Stainless Steel Appliances
- Island Kitchen
- Kitchen
- Microwave
- Hardwood Floors
- Recreation Room
- Walk-In Closets
- Linen Closet
- Window Coverings
- Balcony
- Patio
- Deck
| Monday | 9am - 5pm |
|---|---|
| Tuesday | 9am - 6pm |
| Wednesday | 9am - 5pm |
| Thursday | 9am - 5pm |
| Friday | 9am - 5pm |
| Saturday | 1pm - 4pm |
| Sunday | Closed |
There’s no denying the convenience of being 10 minutes east of downtown St. Paul, and residents have helped the Woodbury/Afton/ Lake Elmo area become a highly livable suburb with an increasing number of urban amenities, including great restaurants, bike trails, and pedestrian-friendly shopping areas.
3M and other nearby corporate headquarters have brought in a diverse population. An excellent public school system draws those with children, and the bordering cities of Afton and Lake Elmo have largely retained their rural character, making green space and country experiences a short drive away.
Learn more about living in Woodbury/Afton/Lake ElmoCompare neighborhood and city base rent averages by bedroom.
| Woodbury/Afton/Lake Elmo | Woodbury, MN | |
|---|---|---|
| Studio | $1,434 | $1,409 |
| 1 Bedroom | $1,681 | $1,680 |
| 2 Bedrooms | $2,009 | $1,977 |
| 3 Bedrooms | $2,733 | $2,681 |
| Colleges & Universities | Distance | ||
|---|---|---|---|
| Colleges & Universities | Distance | ||
| Drive: | 15 min | 10.0 mi | |
| Drive: | 16 min | 11.3 mi | |
| Drive: | 18 min | 12.1 mi | |
| Drive: | 25 min | 16.1 mi |
 The GreatSchools Rating helps parents compare schools within a state based on a variety of school quality indicators and provides a helpful picture of how effectively each school serves all of its students. Ratings are on a scale of 1 (below average) to 10 (above average) and can include test scores, college readiness, academic progress, advanced courses, equity, discipline and attendance data. We also advise parents to visit schools, consider other information on school performance and programs, and consider family needs as part of the school selection process.
The GreatSchools Rating helps parents compare schools within a state based on a variety of school quality indicators and provides a helpful picture of how effectively each school serves all of its students. Ratings are on a scale of 1 (below average) to 10 (above average) and can include test scores, college readiness, academic progress, advanced courses, equity, discipline and attendance data. We also advise parents to visit schools, consider other information on school performance and programs, and consider family needs as part of the school selection process.
View GreatSchools Rating Methodology
Data provided by GreatSchools.org © 2026. All rights reserved.
Transportation options available in Woodbury include Union Depot Station, located 10.7 miles from Sundance Woodbury. Sundance Woodbury is near Minneapolis-St Paul International/Wold-Chamberlain, located 20.2 miles or 30 minutes away.
| Transit / Subway | Distance | ||
|---|---|---|---|
| Transit / Subway | Distance | ||
| Drive: | 16 min | 10.7 mi | |
| Drive: | 16 min | 11.2 mi |
| Commuter Rail | Distance | ||
|---|---|---|---|
| Commuter Rail | Distance | ||
|
|
Drive: | 16 min | 10.4 mi |
|
|
Drive: | 33 min | 21.0 mi |
|
|
Drive: | 35 min | 26.4 mi |
|
|
Drive: | 45 min | 34.6 mi |
|
|
Drive: | 47 min | 36.2 mi |
| Airports | Distance | ||
|---|---|---|---|
| Airports | Distance | ||
|
Minneapolis-St Paul International/Wold-Chamberlain
|
Drive: | 30 min | 20.2 mi |
Time and distance from Sundance Woodbury.
| Shopping Centers | Distance | ||
|---|---|---|---|
| Shopping Centers | Distance | ||
| Walk: | 16 min | 0.9 mi | |
| Walk: | 17 min | 0.9 mi | |
| Drive: | 3 min | 1.3 mi |
| Parks and Recreation | Distance | ||
|---|---|---|---|
| Parks and Recreation | Distance | ||
|
Maplewood Nature Center
|
Drive: | 11 min | 6.7 mi |
|
Indian Mounds Park
|
Drive: | 15 min | 9.3 mi |
|
Afton State Park
|
Drive: | 19 min | 9.7 mi |
|
Saint Croix National Scenic River
|
Drive: | 15 min | 10.5 mi |
|
Afton Alps
|
Drive: | 19 min | 12.1 mi |
| Hospitals | Distance | ||
|---|---|---|---|
| Hospitals | Distance | ||
| Drive: | 11 min | 6.4 mi | |
| Drive: | 12 min | 8.9 mi | |
| Drive: | 17 min | 10.2 mi |
| Military Bases | Distance | ||
|---|---|---|---|
| Military Bases | Distance | ||
| Drive: | 29 min | 18.9 mi |
Sundance Woodbury Photos
-
Ridge Floor Plan - Open Concept Living
-
Ridge - 2 Bed / 2 Bath - 1,204 Sq.Ft.
-
Ridge Floor Plan - Stainless Steel Appliances With Premium Fixtures & Finishes
-
-
-
-
-
-
Ridge Floor Plan - Private Entrance
Models
-
1 Bedroom
-
1 Bedroom
-
1 Bedroom
-
1 Bedroom
-
1 Bedroom
-
1 Bedroom
Nearby Apartments
Within 50 Miles of Sundance Woodbury
-
White Bear Woods
4776 Centerville Rd
White Bear Lake, MN 55127
$1,407 - $2,363 Plus Fees
1-2 Br 12.8 mi
-
Green on 4th
2949 SE 4th St
Minneapolis, MN 55414
$1,585 - $3,401 Plus Fees
1-2 Br 16.1 mi
-
Indigo Apartments
8001 33rd Ave S
Bloomington, MN 55425
$1,489 - $2,815 Plus Fees
1-3 Br 17.5 mi
-
Rya Apartments
6400 Richfield Pky
Richfield, MN 55423
$1,525 - $3,840 Plus Fees
1-3 Br 18.2 mi
-
France 98
9810 S Drew Ave
Bloomington, MN 55431
$1,913 - $3,212 Plus Fees
2-3 Br 23.1 mi
-
Elevate at Southwest Station
12900 Technology Dr
Eden Prairie, MN 55344
$1,593 - $2,814 Plus Fees
1-2 Br 27.7 mi
Sundance Woodbury does not offer in-unit laundry or shared facilities. Please contact the property to learn about nearby laundry options.
Utilities are not included in rent. Residents should plan to set up and pay for all services separately.
Parking is available at Sundance Woodbury. Contact this property for details.
Sundance Woodbury has one to three-bedrooms with rent ranges from $1,815/mo. to $3,512/mo.
Yes, Sundance Woodbury welcomes pets. Breed restrictions, weight limits, and additional fees may apply. View this property's pet policy.
A good rule of thumb is to spend no more than 30% of your gross income on rent. Based on the lowest available rent of $1,815 for a one-bedroom, you would need to earn about $65,000 per year to qualify. Want to double-check your budget? Try our Rent Affordability Calculator to see how much rent fits your income and lifestyle.
Sundance Woodbury is offering 1 Month Free for eligible applicants, with rental rates starting at $1,815.
Yes! Sundance Woodbury offers 4 Matterport 3D Tours. Explore different floor plans and see unit level details, all without leaving home.
What Are Walk Score®, Transit Score®, and Bike Score® Ratings?
Walk Score® measures the walkability of any address. Transit Score® measures access to public transit. Bike Score® measures the bikeability of any address.
What is a Sound Score Rating?
A Sound Score Rating aggregates noise caused by vehicle traffic, airplane traffic and local sources








