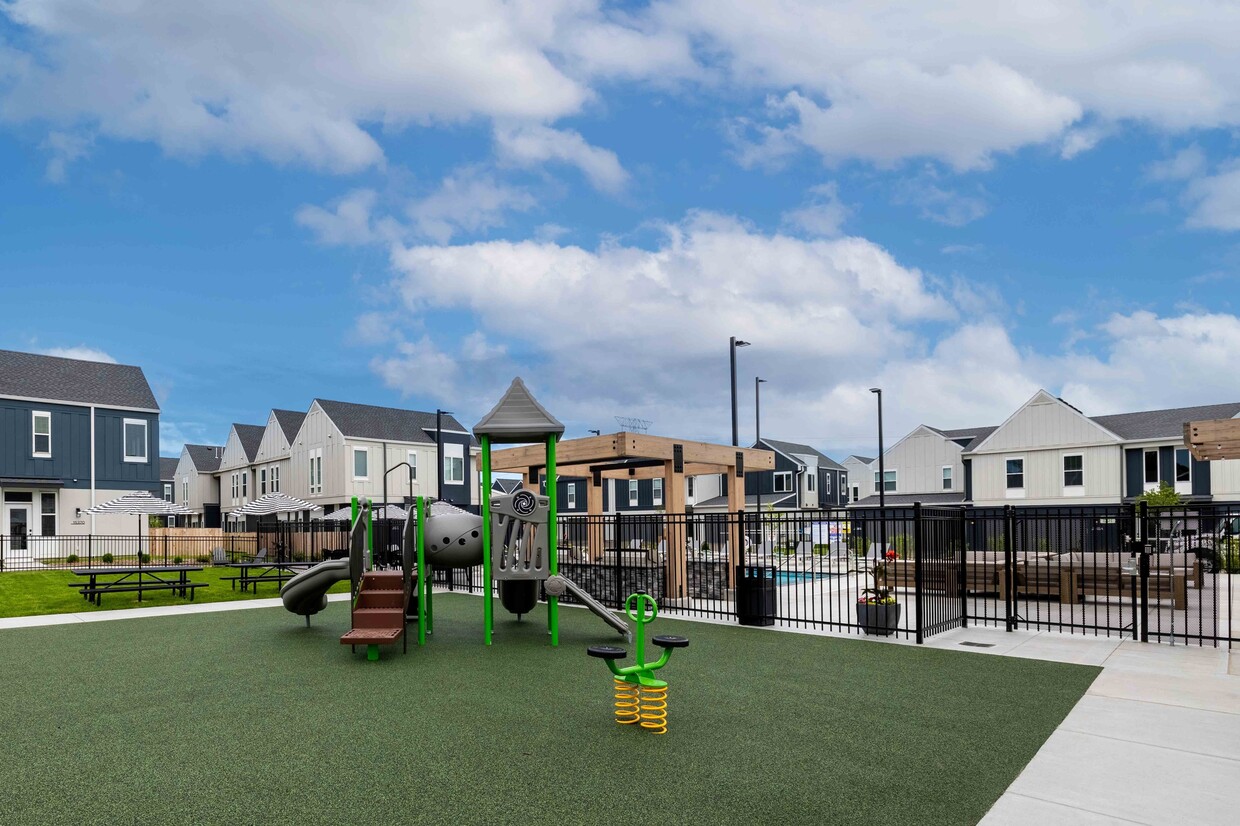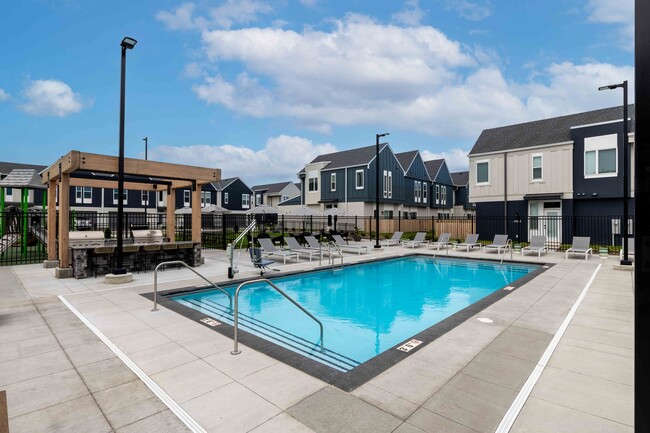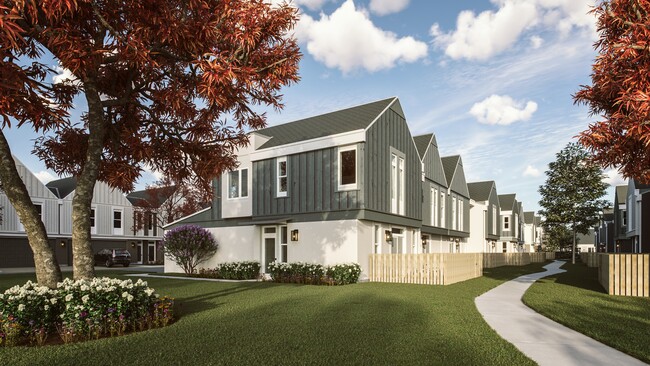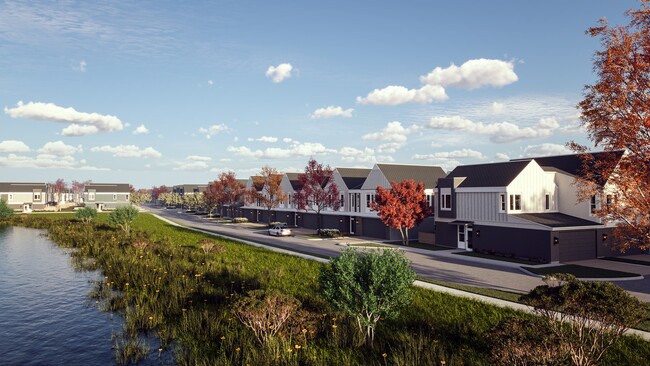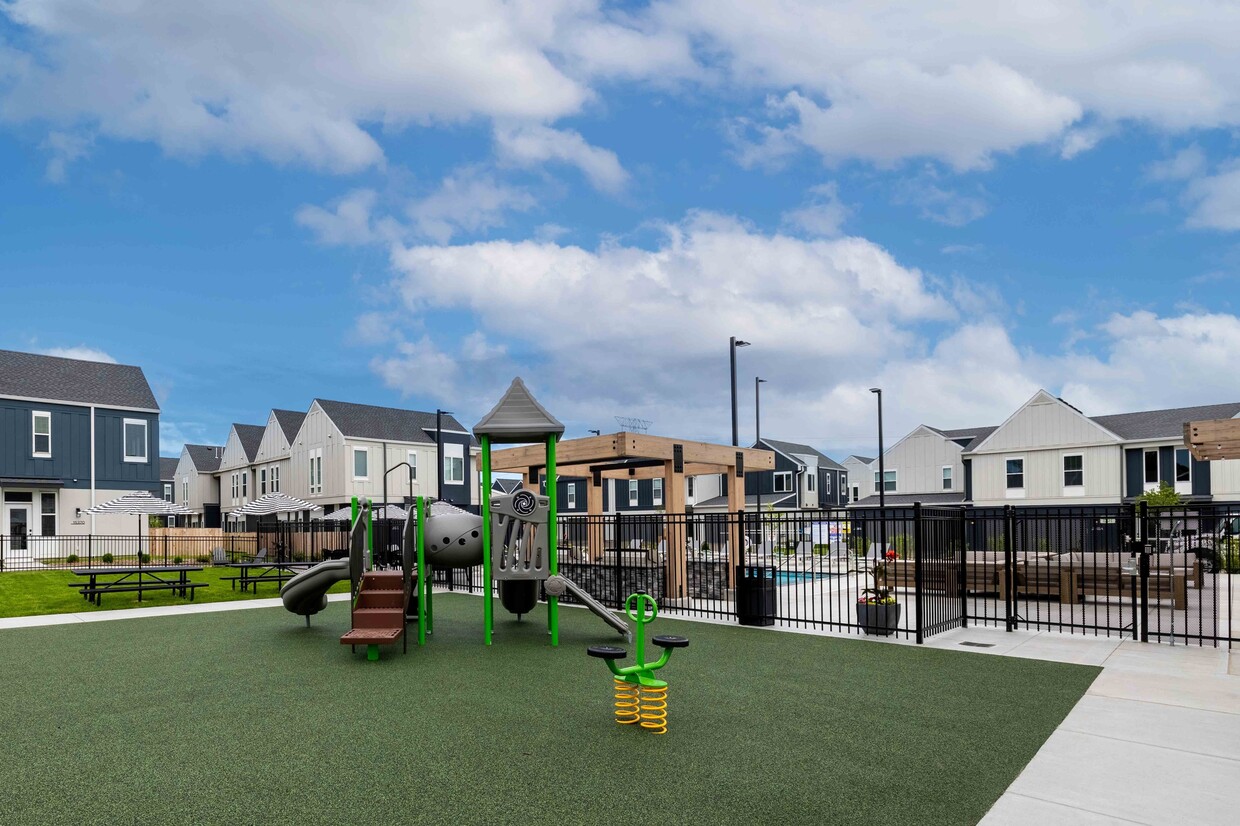-
Total Monthly Price
$2,358 - $3,483
-
Bedrooms
2 - 4 bd
-
Bathrooms
2.5 ba
-
Square Feet
1,187 - 1,996 sq ft
Summerwell Maple Grove is more than just townhomes. It is a close-knit community of residents loving life in Minnesota's fabulous City of Maple Grove. Summerwell Maple Grove has everything you need to enhance your lifestyle. Our community features an abundance of amenities including a 24-hour state-of-the-art fitness center, yoga studio, remote work spaces, resort-style pool, outdoor kitchen, play park and bark park, just to name a few. You will love our prime location in the renowned Maple Grove School district and a neighborhood rich with diverse restaurants, shops, pubs, and coffee houses. Our convenient location near I-94 and MN-610 makes for a carefree commute to downtown. Our thoughtfully designed 2-, 3- and 4-bedroom homes feature chef-inspired kitchens with 9 ft islands, granite countertops, a private fenced yard, integrated smart home features, fiber optic internet, attached 2-car garage, full-size front-loading washers and dryers, stainless steel appliances, spacious walk-in closets and more. Relax and leave the maintenance to us. Our professional maintenance team has got you covered, so you can enjoy the convenience of home ownership without all the hassle and expense. Summerwell Maple Grove is the place everyone wants to call home.
Highlights
- Yard
- Pool
- Fenced Lot
- Walking/Biking Trails
- Picnic Area
- Grill
- Property Manager on Site
Pricing & Floor Plans
-
Unit 22-107price $2,358square feet 1,187availibility Now
-
Unit 22-112price $2,683square feet 1,187availibility Jan 29
-
Unit 41-207price $2,683square feet 1,187availibility Mar 30
-
Unit 29-148price $2,407square feet 1,226availibility Now
-
Unit 27-135price $2,407square feet 1,226availibility Now
-
Unit 8-37price $2,493square feet 1,226availibility Now
-
Unit 9-42price $3,148square feet 1,723availibility Now
-
Unit 25-124price $3,063square feet 1,723availibility Mar 9
-
Unit 4-22price $2,993square feet 1,723availibility Mar 13
-
Unit 43-220price $3,083square feet 1,739availibility Feb 16
-
Unit 39-199price $2,783square feet 1,650availibility Feb 28
-
Unit 2-12price $2,888square feet 1,593availibility Apr 7
-
Unit 28-141price $3,258square feet 1,860availibility Now
-
Unit 10-46price $3,333square feet 1,860availibility Mar 30
-
Unit 22-107price $2,358square feet 1,187availibility Now
-
Unit 22-112price $2,683square feet 1,187availibility Jan 29
-
Unit 41-207price $2,683square feet 1,187availibility Mar 30
-
Unit 29-148price $2,407square feet 1,226availibility Now
-
Unit 27-135price $2,407square feet 1,226availibility Now
-
Unit 8-37price $2,493square feet 1,226availibility Now
-
Unit 9-42price $3,148square feet 1,723availibility Now
-
Unit 25-124price $3,063square feet 1,723availibility Mar 9
-
Unit 4-22price $2,993square feet 1,723availibility Mar 13
-
Unit 43-220price $3,083square feet 1,739availibility Feb 16
-
Unit 39-199price $2,783square feet 1,650availibility Feb 28
-
Unit 2-12price $2,888square feet 1,593availibility Apr 7
-
Unit 28-141price $3,258square feet 1,860availibility Now
-
Unit 10-46price $3,333square feet 1,860availibility Mar 30
Fees and Policies
The fees below are based on community-supplied data and may exclude additional fees and utilities. Use the Cost Calculator to add these fees to the base price.
-
Utilities & Essentials
-
Utility - Water/Wastewater Admin FeeCharged per unit.$7.75 / mo
-
-
Dogs
Max of 3Restrictions:Rottweiler, Doberman Pinscher, Pit Bull Terrier/Staffordshire Terrier, Chow, Presa Canarios, Akita, Alaskan Malamutes, Wolf-Hybrid, or any mix thereof. Specific communities may have additional breed restrictions. In addition, we prohibit any dog with a history of biting, injuring any person or animal, or damaging propertyRead More Read Less
-
Cats
Max of 3
-
Pet Fees
-
Pet RentMonthly amount for authorized pet. Charged per pet.$20 / mo
-
Non-Refundable Pet FeesCharged per pet.$400
-
-
One-Time ConcessionCharged per unit.$0
-
Application FeesCharged per unit.$35
-
HOA FeesCharged per unit.$0 / mo
-
NSF FeesCharged per unit.$30
-
Transfer FeesCharged per unit.$500
Property Fee Disclaimer: Total Monthly Leasing Price includes base rent, all monthly mandatory and any user-selected optional fees. Excludes variable/usage-based utilities and services, deposits, and required one-time fees due at or prior to move-in or at move-out. The total price varies on selected options, third-party rates, and other variable factors, including usage-based rates. Security Deposit may change based on screening results, but total will not exceed legal maximums. Some items may be taxed under applicable law. Some fees may not apply to rental homes subject to an affordable program. All fees are subject to application and/or lease terms, which may be requested prior to applying. Prices and availability subject to change. Resident is responsible for damages beyond ordinary wear and tear. Resident may need to maintain insurance and to activate and maintain utility services, including but not limited to electricity, water, gas, and internet, per the lease. Utilities included in rent: None. Pets: Pet breed and other pet restrictions apply. Rentable Items: All Parking, storage, and other rentable items are subject to availability. Final pricing and availability will be determined during lease agreement. See Leasing Agent for details.
Details
Lease Options
-
12 - 24 Month Leases
Property Information
-
Built in 2024
-
220 houses/2 stories
Matterport 3D Tour
About Summerwell Maple Grove
Summerwell Maple Grove is more than just townhomes. It is a close-knit community of residents loving life in Minnesota's fabulous City of Maple Grove. Summerwell Maple Grove has everything you need to enhance your lifestyle. Our community features an abundance of amenities including a 24-hour state-of-the-art fitness center, yoga studio, remote work spaces, resort-style pool, outdoor kitchen, play park and bark park, just to name a few. You will love our prime location in the renowned Maple Grove School district and a neighborhood rich with diverse restaurants, shops, pubs, and coffee houses. Our convenient location near I-94 and MN-610 makes for a carefree commute to downtown. Our thoughtfully designed 2-, 3- and 4-bedroom homes feature chef-inspired kitchens with 9 ft islands, granite countertops, a private fenced yard, integrated smart home features, fiber optic internet, attached 2-car garage, full-size front-loading washers and dryers, stainless steel appliances, spacious walk-in closets and more. Relax and leave the maintenance to us. Our professional maintenance team has got you covered, so you can enjoy the convenience of home ownership without all the hassle and expense. Summerwell Maple Grove is the place everyone wants to call home.
Summerwell Maple Grove is a townhouse community located in Hennepin County and the 55369 ZIP Code. This area is served by the Osseo Public attendance zone.
Unique Features
- Ample storage space
- Patio and fenced-in back yard
- White cabinet doors with matte black hardware
- Chef-inspired kitchen featuring 9-ft island and trash drawer
- Plush carpet in bedrooms
- Homes Prewired For Internet Access
- Private patio and fenced-in back yard
- Oversized primary closets
- High-speed wi-fi
- Level 2 EV charge ready in select garages
- SmartRent smart home features include electronic locks, thermostats and hub
- Double vanity in primary bathroom
- Laundry room with washer and dryer
- Stainless steel, energy-efficient appliances with large capacity French door refrigerator
- Attached two-car garage with driveway
- Designer pendant lighting over kitchen island
- Vinyl plank flooring in common living areas
Community Amenities
Pool
Fitness Center
Playground
Clubhouse
- Property Manager on Site
- Clubhouse
- Conference Rooms
- Walk-Up
- Fitness Center
- Pool
- Playground
- Walking/Biking Trails
- Fenced Lot
- Grill
- Picnic Area
Townhome Features
Washer/Dryer
Air Conditioning
Dishwasher
Granite Countertops
- Washer/Dryer
- Air Conditioning
- Heating
- Tub/Shower
- Dishwasher
- Disposal
- Granite Countertops
- Stainless Steel Appliances
- Kitchen
- Microwave
- Oven
- Refrigerator
- Freezer
- Carpet
- Yard
- Property Manager on Site
- Clubhouse
- Conference Rooms
- Walk-Up
- Fenced Lot
- Grill
- Picnic Area
- Fitness Center
- Pool
- Playground
- Walking/Biking Trails
- Ample storage space
- Patio and fenced-in back yard
- White cabinet doors with matte black hardware
- Chef-inspired kitchen featuring 9-ft island and trash drawer
- Plush carpet in bedrooms
- Homes Prewired For Internet Access
- Private patio and fenced-in back yard
- Oversized primary closets
- High-speed wi-fi
- Level 2 EV charge ready in select garages
- SmartRent smart home features include electronic locks, thermostats and hub
- Double vanity in primary bathroom
- Laundry room with washer and dryer
- Stainless steel, energy-efficient appliances with large capacity French door refrigerator
- Attached two-car garage with driveway
- Designer pendant lighting over kitchen island
- Vinyl plank flooring in common living areas
- Washer/Dryer
- Air Conditioning
- Heating
- Tub/Shower
- Dishwasher
- Disposal
- Granite Countertops
- Stainless Steel Appliances
- Kitchen
- Microwave
- Oven
- Refrigerator
- Freezer
- Carpet
- Yard
| Monday | 9am - 6pm |
|---|---|
| Tuesday | 9am - 6pm |
| Wednesday | 9am - 6pm |
| Thursday | 9am - 6pm |
| Friday | 9am - 6pm |
| Saturday | Closed |
| Sunday | Closed |
Welcome to Maple Grove, a suburban city northwest of Minneapolis-Saint Paul that combines outdoor recreation with shopping and dining destinations. Located just 20 minutes from downtown Minneapolis, this community of over 70,000 residents features 13 lakes, including Weaver Lake and Fish Lake, plus miles of trails for year-round activities. The Shoppes at Arbor Lakes offers shopping and dining options in an open-air setting. Current rental trends show average one-bedroom apartments going for $1,690, reflecting a 3.7% increase over the past year, while two-bedroom units average $2,185.
Maple Grove's story began in 1858, and today the city continues to grow with new developments, particularly in its downtown district. The community features varied housing options throughout its neighborhoods. The Grove district, near North Memorial Health Hospital, offers walkable streets lined with shops and restaurants.
Learn more about living in Maple Grove| Colleges & Universities | Distance | ||
|---|---|---|---|
| Colleges & Universities | Distance | ||
| Drive: | 10 min | 5.8 mi | |
| Drive: | 19 min | 11.4 mi | |
| Drive: | 26 min | 19.6 mi | |
| Drive: | 28 min | 20.0 mi |
 The GreatSchools Rating helps parents compare schools within a state based on a variety of school quality indicators and provides a helpful picture of how effectively each school serves all of its students. Ratings are on a scale of 1 (below average) to 10 (above average) and can include test scores, college readiness, academic progress, advanced courses, equity, discipline and attendance data. We also advise parents to visit schools, consider other information on school performance and programs, and consider family needs as part of the school selection process.
The GreatSchools Rating helps parents compare schools within a state based on a variety of school quality indicators and provides a helpful picture of how effectively each school serves all of its students. Ratings are on a scale of 1 (below average) to 10 (above average) and can include test scores, college readiness, academic progress, advanced courses, equity, discipline and attendance data. We also advise parents to visit schools, consider other information on school performance and programs, and consider family needs as part of the school selection process.
View GreatSchools Rating Methodology
Data provided by GreatSchools.org © 2026. All rights reserved.
Summerwell Maple Grove Photos
-
-
-
-
Exterior Townhome
-
Walking Community
-
-
-
-
Floor Plans
-
Sunray | 2x2.5| 1187 sq ft
-
Aurora | 2x2.5 | 1226 sq ft
-
Equinox | 3x2.5 | 1593 sq ft
-
Sunrise | 3x2.5 | 1650 sq ft
-
Sunrise End | 3x2.5 | 1653 sq ft
-
Daylight | 3x3 | 1723 sq ft
Nearby Apartments
Within 50 Miles of Summerwell Maple Grove
-
610 West
6717 Oak Grove Pkwy
Brooklyn Park, MN 55445
$2,179 - $5,285 Total Monthly Price
2-3 Br 5.4 mi
-
The Paxon
360 N 1st St
Minneapolis, MN 55401
$2,486 - $4,368 Total Monthly Price
2 Br 14.7 mi
-
The Hallon
8594 Excelsior Blvd
Hopkins, MN 55343
$2,028 - $3,653 Total Monthly Price
2-3 Br 15.6 mi
-
The Bohen Apartments
2851 Hennepin Ave
Minneapolis, MN 55408
$2,301 - $4,106 Total Monthly Price
2-3 Br 15.9 mi
-
Avana Southview
4930 Ashley Ln
Inver Grove Heights, MN 55077
$1,557 - $4,231 Plus Fees
2 Br 26.9 mi
-
Avana West Park
429 E Travelers Trl
Burnsville, MN 55337
$1,381 - $3,575 Plus Fees
2-3 Br 27.2 mi
Summerwell Maple Grove has units with in‑unit washers and dryers, making laundry day simple for residents.
Utilities are not included in rent. Residents should plan to set up and pay for all services separately.
Contact this property for parking details.
Summerwell Maple Grove has two to four-bedrooms with rent ranges from $2,358/mo. to $3,483/mo.
Yes, Summerwell Maple Grove welcomes pets. Breed restrictions, weight limits, and additional fees may apply. View this property's pet policy.
A good rule of thumb is to spend no more than 30% of your gross income on rent. Based on the lowest available rent of $2,358 for a two-bedrooms, you would need to earn about $85,000 per year to qualify. Want to double-check your budget? Try our Rent Affordability Calculator to see how much rent fits your income and lifestyle.
Summerwell Maple Grove is offering Specials for eligible applicants, with rental rates starting at $2,358.
Yes! Summerwell Maple Grove offers 3 Matterport 3D Tours. Explore different floor plans and see unit level details, all without leaving home.
What Are Walk Score®, Transit Score®, and Bike Score® Ratings?
Walk Score® measures the walkability of any address. Transit Score® measures access to public transit. Bike Score® measures the bikeability of any address.
What is a Sound Score Rating?
A Sound Score Rating aggregates noise caused by vehicle traffic, airplane traffic and local sources
