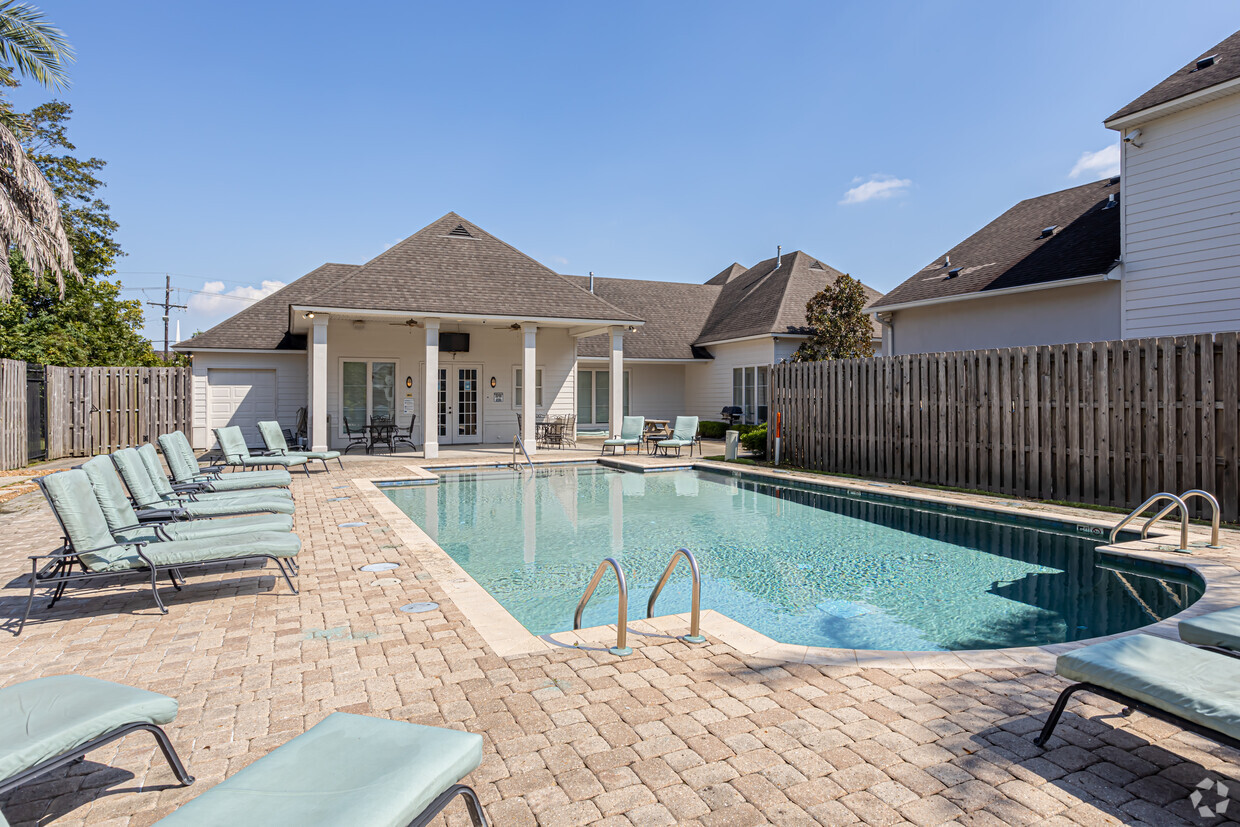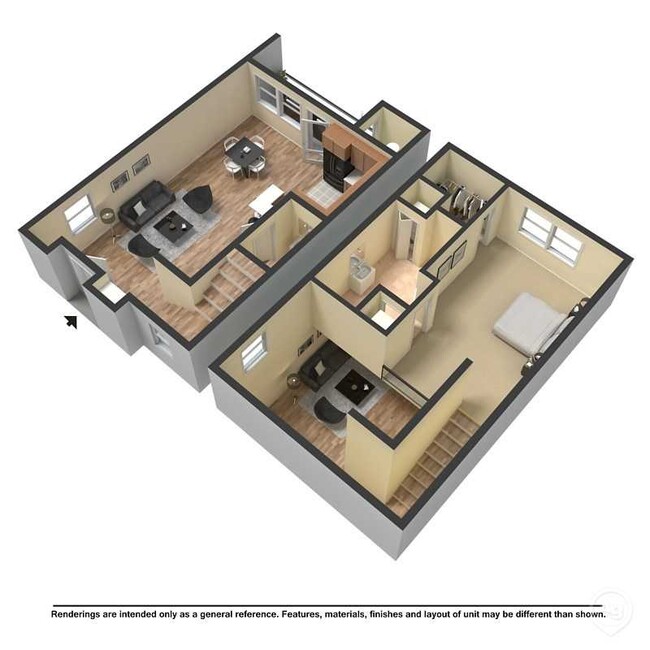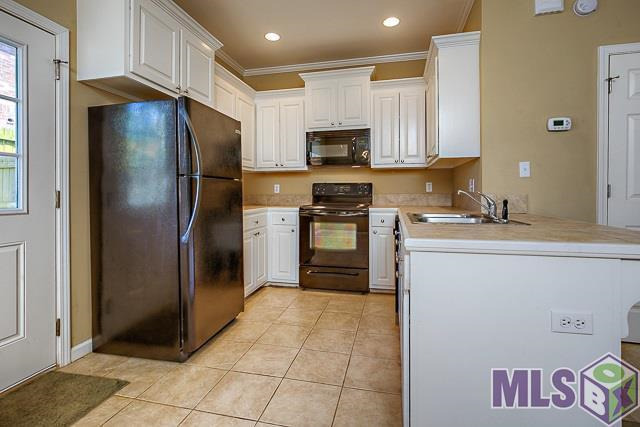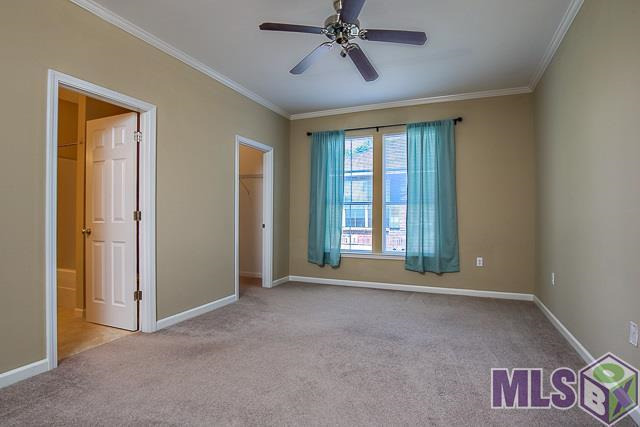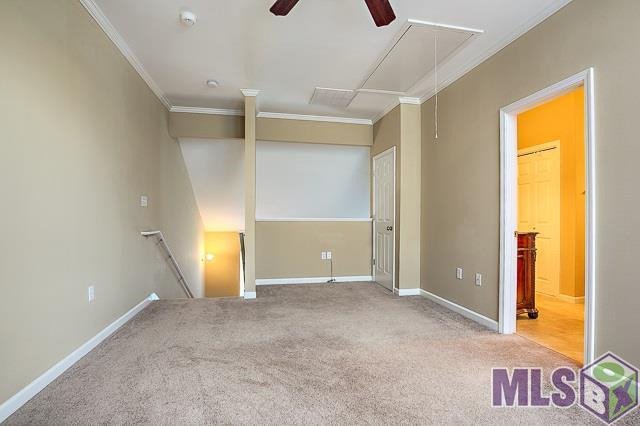Summer Grove & Arlington Trace
2403 Brightside Dr,
Baton Rouge,
LA
70820
-
Monthly Rent
$1,400 - $1,850
-
Bedrooms
1 - 3 bd
-
Bathrooms
1.5 - 3.5 ba
-
Square Feet
977 - 1,744 sq ft

Our units have the most square footage for the price! Everything will fit here!
Highlights
- Loft Layout
- Media Center/Movie Theatre
- Porch
- Yard
- Pool
- Walk-In Closets
- Pet Play Area
- Controlled Access
- Individual Locking Bedrooms
Pricing & Floor Plans
Fees and Policies
The fees listed below are community-provided and may exclude utilities or add-ons. All payments are made directly to the property and are non-refundable unless otherwise specified.
-
One-Time Basics
-
Due at Move-In
-
Security Deposit - RefundableCharged per unit.$1,200
-
-
Due at Move-In
Pet policies are negotiable.
-
Dogs
-
One-Time Pet FeeMax of 1. Charged per pet.$0
-
Pet DepositMax of 1. Charged per pet.$500
-
Monthly Pet FeeMax of 1. Charged per pet.$0 / mo
50 lbs. Weight LimitRestrictions:All vet records required!Read More Read LessComments -
-
Cats
-
One-Time Pet FeeMax of 1. Charged per pet.$0
-
Pet DepositMax of 1. Charged per pet.$250
-
Monthly Pet FeeMax of 1. Charged per pet.$0 / mo
Restrictions:Comments -
-
Surface Lot1 parking spot per room
Property Fee Disclaimer: Based on community-supplied data and independent market research. Subject to change without notice. May exclude fees for mandatory or optional services and usage-based utilities.
Details
Utilities Included
-
Heat
-
Air Conditioning
Lease Options
-
12 mo
Property Information
-
Built in 2008
-
38 units/3 stories
Specialty Housing Details
-
This property is intended and operated for occupancy by students, faculty and staff in higher education, but applications from individuals not involved in higher education may be accepted.
Matterport 3D Tours
About Summer Grove & Arlington Trace
Our units have the most square footage for the price! Everything will fit here!
Summer Grove & Arlington Trace is an apartment community located in E Baton Rouge County and the 70820 ZIP Code. This area is served by the East Baton Rouge Parish attendance zone.
Community Amenities
Pool
Fitness Center
Clubhouse
Controlled Access
Grill
Gated
Key Fob Entry
Pet Play Area
Property Services
- Package Service
- Wi-Fi
- Controlled Access
- Maintenance on site
- Property Manager on Site
- Video Patrol
- Pet Play Area
- Key Fob Entry
Shared Community
- Clubhouse
- Lounge
- Multi Use Room
Fitness & Recreation
- Fitness Center
- Pool
- Gameroom
- Media Center/Movie Theatre
Outdoor Features
- Gated
- Fenced Lot
- Grill
- Picnic Area
Student Features
- Individual Locking Bedrooms
- Private Bathroom
Apartment Features
Washer/Dryer
Air Conditioning
Dishwasher
Washer/Dryer Hookup
Loft Layout
High Speed Internet Access
Walk-In Closets
Island Kitchen
Indoor Features
- High Speed Internet Access
- Washer/Dryer
- Washer/Dryer Hookup
- Air Conditioning
- Heating
- Ceiling Fans
- Smoke Free
- Cable Ready
- Security System
- Storage Space
- Tub/Shower
- Handrails
- Wheelchair Accessible (Rooms)
Kitchen Features & Appliances
- Dishwasher
- Disposal
- Ice Maker
- Stainless Steel Appliances
- Pantry
- Island Kitchen
- Eat-in Kitchen
- Kitchen
- Microwave
- Oven
- Range
- Refrigerator
- Freezer
Model Details
- Carpet
- Tile Floors
- Vinyl Flooring
- Dining Room
- Family Room
- Attic
- Crown Molding
- Vaulted Ceiling
- Walk-In Closets
- Linen Closet
- Loft Layout
- Double Pane Windows
- Window Coverings
- Large Bedrooms
- Balcony
- Patio
- Porch
- Yard
The Highlands/Perkins neighborhood of Baton Rouge is located just south of downtown, nestled into the curves of the Mississippi River. A relatively upscale area, Highlands/Perkins offers a range of mid-rise apartments and single-family homes that showcase the best the Bayou State has to offer. A convenient location just across Interstate 10 from Downtown Baton Rouge means residents will always be close to the action. The neighborhood is also home to Louisiana State University, and there’s a welcome youthful energy courtesy of the campus and its students. There are diverse cuisines to explore including Cajun and Creole foods near the university and just off the interstate. Breweries have sprung up near the river and there are well-maintained parks to explore both near the water and closer to Downtown Baton Rouge.
Learn more about living in Highlands/PerkinsCompare neighborhood and city base rent averages by bedroom.
| Highlands/Perkins | Baton Rouge, LA | |
|---|---|---|
| Studio | $860 | $895 |
| 1 Bedroom | $988 | $1,024 |
| 2 Bedrooms | $1,217 | $1,193 |
| 3 Bedrooms | $1,968 | $1,398 |
- Package Service
- Wi-Fi
- Controlled Access
- Maintenance on site
- Property Manager on Site
- Video Patrol
- Pet Play Area
- Key Fob Entry
- Clubhouse
- Lounge
- Multi Use Room
- Gated
- Fenced Lot
- Grill
- Picnic Area
- Fitness Center
- Pool
- Gameroom
- Media Center/Movie Theatre
- Individual Locking Bedrooms
- Private Bathroom
- High Speed Internet Access
- Washer/Dryer
- Washer/Dryer Hookup
- Air Conditioning
- Heating
- Ceiling Fans
- Smoke Free
- Cable Ready
- Security System
- Storage Space
- Tub/Shower
- Handrails
- Wheelchair Accessible (Rooms)
- Dishwasher
- Disposal
- Ice Maker
- Stainless Steel Appliances
- Pantry
- Island Kitchen
- Eat-in Kitchen
- Kitchen
- Microwave
- Oven
- Range
- Refrigerator
- Freezer
- Carpet
- Tile Floors
- Vinyl Flooring
- Dining Room
- Family Room
- Attic
- Crown Molding
- Vaulted Ceiling
- Walk-In Closets
- Linen Closet
- Loft Layout
- Double Pane Windows
- Window Coverings
- Large Bedrooms
- Balcony
- Patio
- Porch
- Yard
| Monday | By Appointment |
|---|---|
| Tuesday | By Appointment |
| Wednesday | By Appointment |
| Thursday | By Appointment |
| Friday | By Appointment |
| Saturday | By Appointment |
| Sunday | By Appointment |
| Colleges & Universities | Distance | ||
|---|---|---|---|
| Colleges & Universities | Distance | ||
| Drive: | 7 min | 3.2 mi | |
| Drive: | 13 min | 6.3 mi | |
| Drive: | 23 min | 13.2 mi |
 The GreatSchools Rating helps parents compare schools within a state based on a variety of school quality indicators and provides a helpful picture of how effectively each school serves all of its students. Ratings are on a scale of 1 (below average) to 10 (above average) and can include test scores, college readiness, academic progress, advanced courses, equity, discipline and attendance data. We also advise parents to visit schools, consider other information on school performance and programs, and consider family needs as part of the school selection process.
The GreatSchools Rating helps parents compare schools within a state based on a variety of school quality indicators and provides a helpful picture of how effectively each school serves all of its students. Ratings are on a scale of 1 (below average) to 10 (above average) and can include test scores, college readiness, academic progress, advanced courses, equity, discipline and attendance data. We also advise parents to visit schools, consider other information on school performance and programs, and consider family needs as part of the school selection process.
View GreatSchools Rating Methodology
Data provided by GreatSchools.org © 2026. All rights reserved.
Summer Grove & Arlington Trace Photos
-
Summer Grove & Arlington Trace
-
2BR, 2BA - 1,065SF
-
1/1.5 Floorplan
-
1/1.5 Kitchen
-
1/1.5 Bedroom
-
1/1.5 Bedroom Loft
-
1/1.5 Upstairs Bathroom
-
1/1.5 Upstairs Bathroom w/laundry
-
2/2 Floorplan
Summer Grove & Arlington Trace has units with in‑unit washers and dryers, making laundry day simple for residents.
Select utilities are included in rent at Summer Grove & Arlington Trace, including heat and air conditioning. Residents are responsible for any other utilities not listed.
Parking is available at Summer Grove & Arlington Trace. Contact this property for details.
Summer Grove & Arlington Trace has one to three-bedrooms with rent ranges from $1,400/mo. to $1,850/mo.
Yes, Summer Grove & Arlington Trace welcomes pets. Breed restrictions, weight limits, and additional fees may apply. View this property's pet policy.
A good rule of thumb is to spend no more than 30% of your gross income on rent. Based on the lowest available rent of $1,400 for a one-bedroom, you would need to earn about $56,000 per year to qualify. Want to double-check your budget? Calculate how much rent you can afford with our Rent Affordability Calculator.
Summer Grove & Arlington Trace is not currently offering any rent specials. Check back soon, as promotions change frequently.
Yes! Summer Grove & Arlington Trace offers 2 Matterport 3D Tours. Explore different floor plans and see unit level details, all without leaving home.
What Are Walk Score®, Transit Score®, and Bike Score® Ratings?
Walk Score® measures the walkability of any address. Transit Score® measures access to public transit. Bike Score® measures the bikeability of any address.
What is a Sound Score Rating?
A Sound Score Rating aggregates noise caused by vehicle traffic, airplane traffic and local sources
