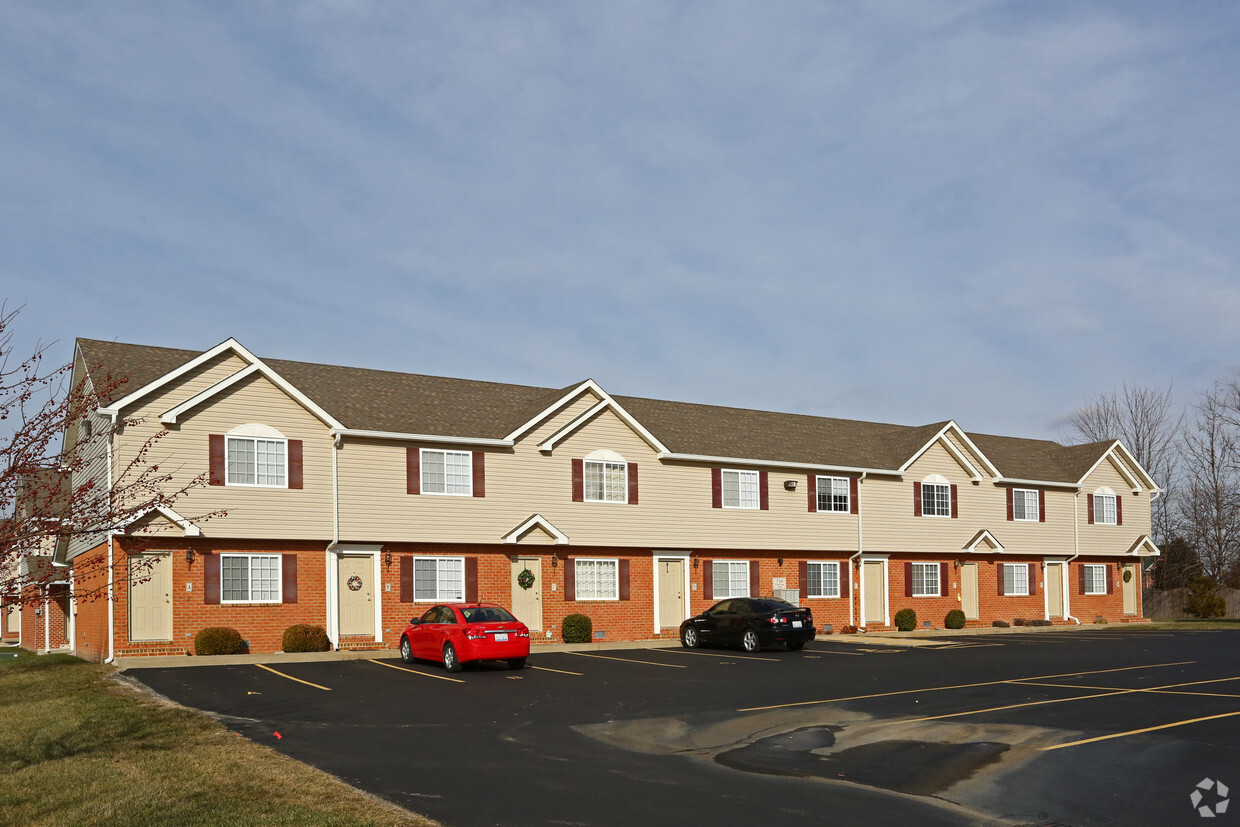Falcon Place Townhomes
9740 Luan Dr,
Mascoutah, IL 62258
$1,450
2 Beds

Bedrooms
2 bd
Bathrooms
1.5 ba
Square Feet
1,200 sq ft
Find your new place at Storyboard on Fountain View. This property is situated on Fountain View Dr in Mascoutah. The leasing staff is ready to show off our wonderful community. At Storyboard on Fountain View you're right at home.
Find your new place at Storyboard on Fountain View. This property is situated on Fountain View Dr in Mascoutah. The leasing staff is ready to show off our wonderful community. At Storyboard on Fountain View you're right at home.
Storyboard on Fountain View is an apartment community located in St. Clair County and the 62258 ZIP Code. This area is served by the Mascoutah Community Unit School District 19 attendance zone.
Dishwasher
Washer/Dryer Hookup
High Speed Internet Access
Tub/Shower
Located about 25 miles southeast of Saint Louis, Mascoutah is a family-oriented suburb known for its small-town atmosphere and big-city convenience. Mascoutah residents enjoy access to top-notch schools and fully equipped parks like Scheve Park, Maple Park, and Prairie Park. A bevy of festivals, parades, and year-round events bring the community together in Mascoutah as well. Mascoutah borders Scott Air Force Base, allowing for simple commutes to a major employer. Convenient access to I-64 and Mid America Airport makes getting around from Mascoutah simple.
Learn more about living in Mascoutah| Colleges & Universities | Distance | ||
|---|---|---|---|
| Colleges & Universities | Distance | ||
| Drive: | 14 min | 8.6 mi | |
| Drive: | 18 min | 10.6 mi | |
| Drive: | 46 min | 31.6 mi | |
| Drive: | 57 min | 32.5 mi |
 The GreatSchools Rating helps parents compare schools within a state based on a variety of school quality indicators and provides a helpful picture of how effectively each school serves all of its students. Ratings are on a scale of 1 (below average) to 10 (above average) and can include test scores, college readiness, academic progress, advanced courses, equity, discipline and attendance data. We also advise parents to visit schools, consider other information on school performance and programs, and consider family needs as part of the school selection process.
The GreatSchools Rating helps parents compare schools within a state based on a variety of school quality indicators and provides a helpful picture of how effectively each school serves all of its students. Ratings are on a scale of 1 (below average) to 10 (above average) and can include test scores, college readiness, academic progress, advanced courses, equity, discipline and attendance data. We also advise parents to visit schools, consider other information on school performance and programs, and consider family needs as part of the school selection process.
What Are Walk Score®, Transit Score®, and Bike Score® Ratings?
Walk Score® measures the walkability of any address. Transit Score® measures access to public transit. Bike Score® measures the bikeability of any address.
What is a Sound Score Rating?
A Sound Score Rating aggregates noise caused by vehicle traffic, airplane traffic and local sources