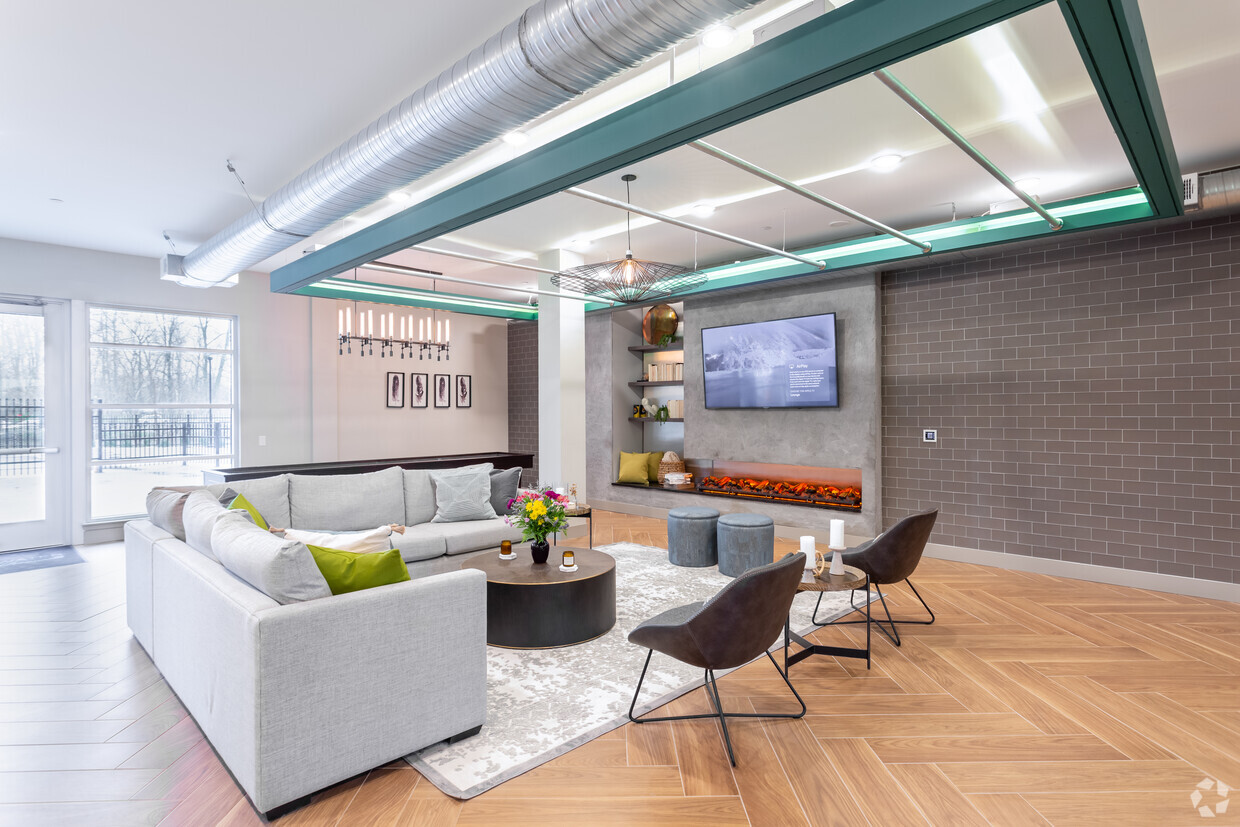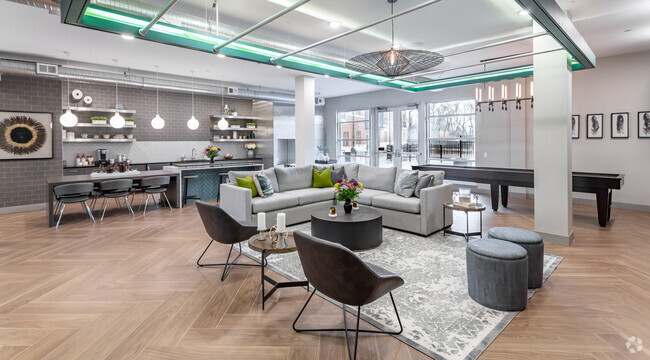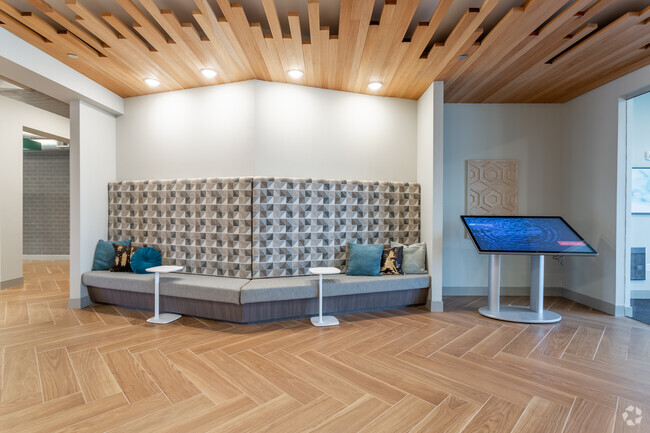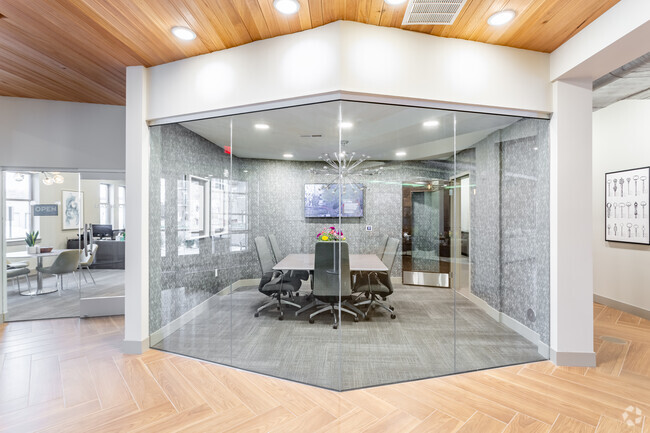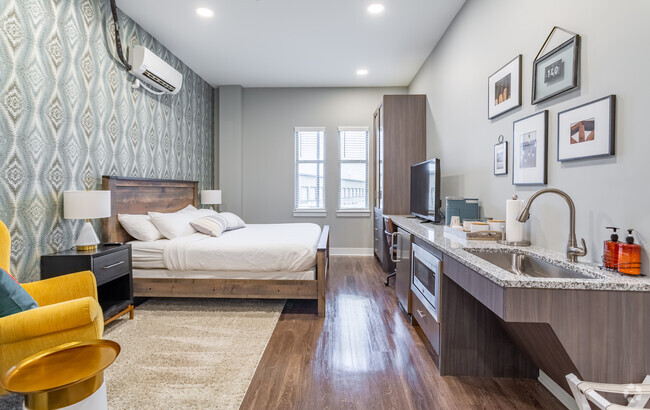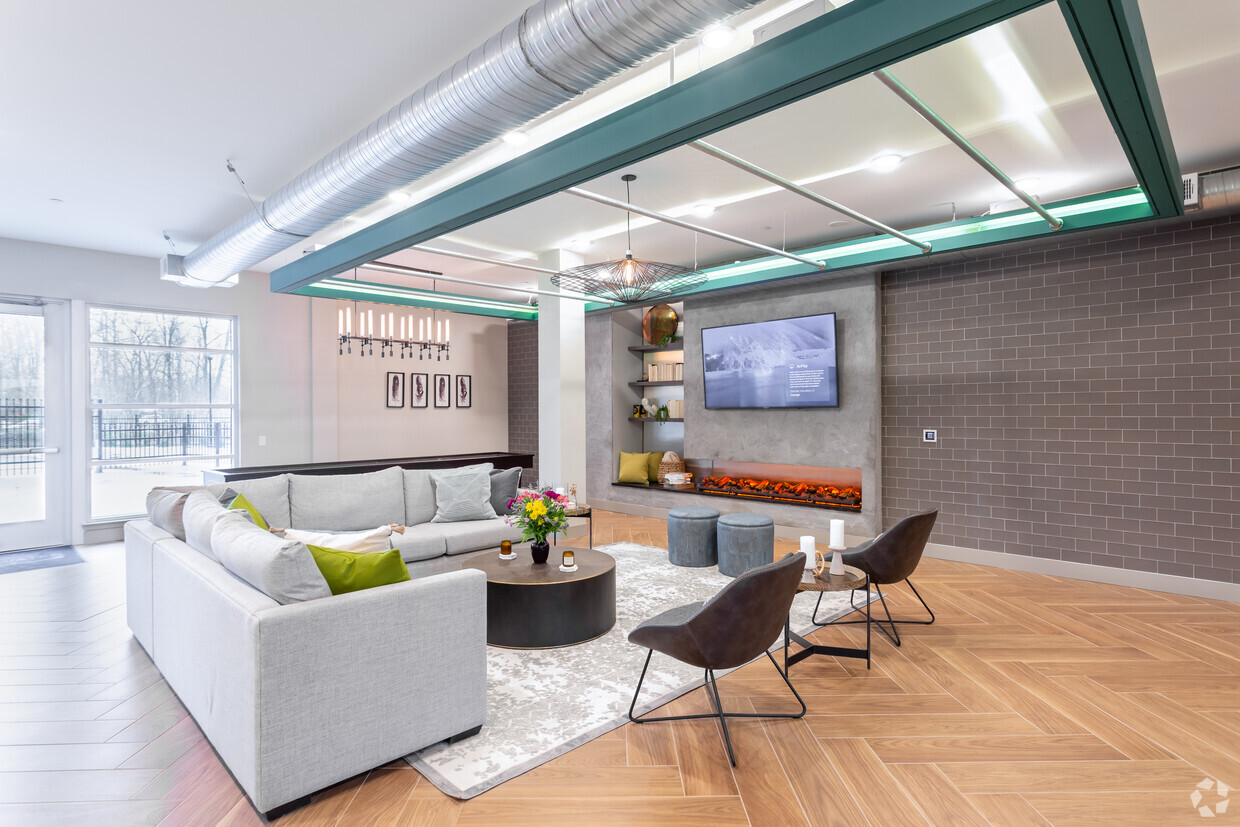Stonewater at the Riverwalk
318 S Elkhart Ave,
Elkhart,
IN
46516
-
Monthly Rent
$1,015 - $3,285
-
Bedrooms
Studio - 3 bd
-
Bathrooms
1 - 2.5 ba
-
Square Feet
564 - 2,116 sq ft
Stonewater en Riverwalk cuenta con planos de planta abiertos y espaciosos y comodidades inigualables, que cuenta con brasero, áreas de estar, estación de parrilla y piscina de agua salada con amplia terraza wet, cafetería, salón de conferencias, sala con chimenea, spa para mascotas, cocina comunitaria de demostración, Reparación de bicicletas & espacio de almacenaje, juegos de & Maker's Space, gimnasio las 24 horas con gimnasio onDemand®, y suite para invitados. Amplios planos de planta incluyen apartamentos tipo estudio, de una y dos habitaciones, que tienen encimeras de granito en la cocina, tocadores de mármol cultivado con lavabo integral Placas para salpicaduras de azulejos en la cocina Electrodomésticos de acero inoxidable, lavadora & secadora incluidas, Grifos y fregaderos de montaje inferior, iluminación LED en las entradas, la cocina, baños y vestidores.
Highlights
- Frente al mar
- Servicio de limpieza en seco
- Estación de lavado de mascotas
- Piscina exterior
- Vestidores
- Cubierta
- Actividades sociales planificadas
- Spa
- Área de juegos para mascotas
Pricing & Floor Plans
-
Unit 420price $1,580square feet 749availibility Feb 27
-
Unit 237price $1,215square feet 742availibility Apr 24
-
Unit 428price $2,095square feet 1,049availibility Now
-
Unit 420price $1,580square feet 749availibility Feb 27
-
Unit 237price $1,215square feet 742availibility Apr 24
-
Unit 428price $2,095square feet 1,049availibility Now
Fees and Policies
The fees listed below are community-provided and may exclude utilities or add-ons. All payments are made directly to the property and are non-refundable unless otherwise specified.
-
One-Time Basics
-
Due at Application
-
Application Fee Per ApplicantCharged per applicant.$50
-
-
Due at Move-In
-
Administrative FeeCharged per unit.$150
-
-
Due at Application
-
Dogs
-
One-Time Pet FeeMax of 2. Charged per pet.$300
-
Monthly Pet FeeMax of 2. Charged per pet.$40
100 lbs. Weight LimitRestrictions:We are a pet friendly community! Per pet, there is a $300.00 non-refundable pet fee for 1 pet or $450.00 non-refundable pet fee for 2 pets. Monthly pet rent is $35.00 for one pet or $40.00 for two. Prices for additional pets will be adjusted at move in to reflect pet pricing in this pet policy. Please contact the office for breed and weight restrictions.Read More Read Less -
-
Cats
-
One-Time Pet FeeMax of 2. Charged per pet.$300
-
Monthly Pet FeeMax of 2. Charged per pet.$40
Restrictions:We are a pet friendly community! Per pet, there is a $300.00 non-refundable pet fee for 1 pet or $450.00 non-refundable pet fee for 2 pets. Monthly pet rent is $35.00 for one pet or $40.00 for two. Prices for additional pets will be adjusted at move in to reflect pet pricing in this pet policy. Please contact the office for breed and weight restrictions. -
-
Surface Lot
-
Garage LotAttached garage - $175 / mo Detached garage- $125 / mo
-
Storage Unit
-
Storage DepositCharged per rentable item.$0
-
Storage RentCharged per rentable item.$50 / mo
-
Property Fee Disclaimer: Based on community-supplied data and independent market research. Subject to change without notice. May exclude fees for mandatory or optional services and usage-based utilities.
Details
Property Information
-
Built in 2019
-
205 units/4 stories
-
Furnished Units Available
Matterport 3D Tours
About Stonewater at the Riverwalk
Stonewater en Riverwalk cuenta con planos de planta abiertos y espaciosos y comodidades inigualables, que cuenta con brasero, áreas de estar, estación de parrilla y piscina de agua salada con amplia terraza wet, cafetería, salón de conferencias, sala con chimenea, spa para mascotas, cocina comunitaria de demostración, Reparación de bicicletas & espacio de almacenaje, juegos de & Maker's Space, gimnasio las 24 horas con gimnasio onDemand®, y suite para invitados. Amplios planos de planta incluyen apartamentos tipo estudio, de una y dos habitaciones, que tienen encimeras de granito en la cocina, tocadores de mármol cultivado con lavabo integral Placas para salpicaduras de azulejos en la cocina Electrodomésticos de acero inoxidable, lavadora & secadora incluidas, Grifos y fregaderos de montaje inferior, iluminación LED en las entradas, la cocina, baños y vestidores.
Stonewater at the Riverwalk is an apartment community located in Elkhart County and the 46516 ZIP Code. This area is served by the Elkhart Community Schools attendance zone.
Unique Features
- Prima de piso de $10
- Pisos laminados de madera dura
- Electrodomésticos de acero inoxidable
- Lavadora/secadora de tamaño completo en la unidad
- Garaje
- Piso Premium
- Terrazas privadas
- Unidades de esquina
- Ver
- Balcón privado
- Acabados de primera calidad
- Internet de alta velocidad
- Prima de piso de 20 dólares
- Prima de piso de 30 dólares
- Techos de 9 pies
Community Amenities
Piscina exterior
Gimnasio
Ascensor
Sede del club
Control de accesos
Parrilla
Comunidad cerrada
Servicio de lavandería
Property Services
- Servicio paquetería
- Control de accesos
- Mantenimiento in situ
- Property manager in situ
- Recolección de basura: puerta a puerta
- Servicio de limpieza en seco
- Servicio de lavandería
- Actividades sociales planificadas
- Apartamento de invitados
- Área de juegos para mascotas
- Estación de lavado de mascotas
- Entrada con llavero electrónico
Shared Community
- Ascensor
- Sede del club
- Salón
- Salas de conferencias
Fitness & Recreation
- Gimnasio
- Spa
- Piscina exterior
- Almacenamiento de bicicletas
- Sala de juegos
Outdoor Features
- Comunidad cerrada
- Solárium
- Parrilla
- Frente al mar
Apartment Features
Lavadora/Secadora
Aire acondicionado
Lavavajillas
Acceso a Internet de alta velocidad
Suelos de madera maciza
Vestidores
Cocina con isla
Encimeras de granito
Indoor Features
- Acceso a Internet de alta velocidad
- Lavadora/Secadora
- Aire acondicionado
- Calefacción
- Ventiladores de techo
- Libre de humo
- Preinstalación de cables
- Almacén/trastero
- Tocadores dobles
- Bañera/Ducha
- Chimenea
Kitchen Features & Appliances
- Lavavajillas
- Zona de eliminación de desechos
- Máquina de hielo
- Encimeras de granito
- Electrodomésticos de acero inoxidable
- Cocina con isla
- Cocina comedor
- Cocina
- Microondas
- Horno
- Fogón
- Nevera
Model Details
- Suelos de madera maciza
- Alfombra
- Suelos de vinilo
- Vistas
- Vestidores
- Amueblado
- Cubiertas de ventanas
- Dormitorios grandes
- Balcón
- Patio
- Cubierta
Compare neighborhood and city base rent averages by bedroom.
| State St/Division St Hist District | Elkhart, IN | |
|---|---|---|
| Studio | $1,610 | $891 |
| 1 Bedroom | $1,334 | $1,033 |
| 2 Bedrooms | $1,757 | $1,225 |
| 3 Bedrooms | $3,285 | $1,204 |
- Servicio paquetería
- Control de accesos
- Mantenimiento in situ
- Property manager in situ
- Recolección de basura: puerta a puerta
- Servicio de limpieza en seco
- Servicio de lavandería
- Actividades sociales planificadas
- Apartamento de invitados
- Área de juegos para mascotas
- Estación de lavado de mascotas
- Entrada con llavero electrónico
- Ascensor
- Sede del club
- Salón
- Salas de conferencias
- Comunidad cerrada
- Solárium
- Parrilla
- Frente al mar
- Gimnasio
- Spa
- Piscina exterior
- Almacenamiento de bicicletas
- Sala de juegos
- Prima de piso de $10
- Pisos laminados de madera dura
- Electrodomésticos de acero inoxidable
- Lavadora/secadora de tamaño completo en la unidad
- Garaje
- Piso Premium
- Terrazas privadas
- Unidades de esquina
- Ver
- Balcón privado
- Acabados de primera calidad
- Internet de alta velocidad
- Prima de piso de 20 dólares
- Prima de piso de 30 dólares
- Techos de 9 pies
- Acceso a Internet de alta velocidad
- Lavadora/Secadora
- Aire acondicionado
- Calefacción
- Ventiladores de techo
- Libre de humo
- Preinstalación de cables
- Almacén/trastero
- Tocadores dobles
- Bañera/Ducha
- Chimenea
- Lavavajillas
- Zona de eliminación de desechos
- Máquina de hielo
- Encimeras de granito
- Electrodomésticos de acero inoxidable
- Cocina con isla
- Cocina comedor
- Cocina
- Microondas
- Horno
- Fogón
- Nevera
- Suelos de madera maciza
- Alfombra
- Suelos de vinilo
- Vistas
- Vestidores
- Amueblado
- Cubiertas de ventanas
- Dormitorios grandes
- Balcón
- Patio
- Cubierta
| Monday | 9am - 6pm |
|---|---|
| Tuesday | 9am - 6pm |
| Wednesday | 9am - 6pm |
| Thursday | 9am - 6pm |
| Friday | 9am - 6pm |
| Saturday | Closed |
| Sunday | Closed |
| Colleges & Universities | Distance | ||
|---|---|---|---|
| Colleges & Universities | Distance | ||
| Drive: | 20 min | 12.4 mi | |
| Drive: | 23 min | 13.9 mi | |
| Drive: | 30 min | 16.3 mi | |
| Drive: | 30 min | 21.6 mi |
 The GreatSchools Rating helps parents compare schools within a state based on a variety of school quality indicators and provides a helpful picture of how effectively each school serves all of its students. Ratings are on a scale of 1 (below average) to 10 (above average) and can include test scores, college readiness, academic progress, advanced courses, equity, discipline and attendance data. We also advise parents to visit schools, consider other information on school performance and programs, and consider family needs as part of the school selection process.
The GreatSchools Rating helps parents compare schools within a state based on a variety of school quality indicators and provides a helpful picture of how effectively each school serves all of its students. Ratings are on a scale of 1 (below average) to 10 (above average) and can include test scores, college readiness, academic progress, advanced courses, equity, discipline and attendance data. We also advise parents to visit schools, consider other information on school performance and programs, and consider family needs as part of the school selection process.
View GreatSchools Rating Methodology
Data provided by GreatSchools.org © 2026. All rights reserved.
Stonewater at the Riverwalk Photos
-
Stonewater at the Riverwalk
-
Sala de estar
-
Sala de estar
-
Vestíbulo
-
Salón de conferencias
-
Habitación para huéspedes
-
Habitación para huéspedes
-
Gimnasio
-
Gimnasio
Models
-
Studio
-
1 Bedroom
-
2 Bedrooms
-
2 Bedrooms
-
2 Bedrooms
-
3 Bedrooms
Nearby Apartments
Within 50 Miles of Stonewater at the Riverwalk
-
Summer Place Apartments
825 Summer Place Dr
Granger, IN 46530
$1,440 - $2,015
1-3 Br 10.7 mi
-
Mill at Ironworks Plaza
235 Ironworks Ave
Mishawaka, IN 46544
$1,365 - $2,415
1-2 Br 11.2 mi
-
Emerald Pointe Apartments
53880 Generations Dr
South Bend, IN 46635
$908 - $1,259
1-3 Br 12.7 mi
-
Castle Point
18011 Cleveland Rd
South Bend, IN 46637
$955 - $1,530
1-3 Br 13.2 mi
-
Orchard Ridge
75 N Orchard Dr
Warsaw, IN 46582
$925 - $1,450
1-3 Br 32.4 mi
-
The Banks
402 Truesdell Ave
La Porte, IN 46350
$1,365 - $2,034
1-2 Br 39.5 mi
Stonewater at the Riverwalk has units with in‑unit washers and dryers, making laundry day simple for residents.
Utilities are not included in rent. Residents should plan to set up and pay for all services separately.
Parking is available at Stonewater at the Riverwalk. Fees may apply depending on the type of parking offered. Contact this property for details.
Stonewater at the Riverwalk has studios to three-bedrooms with rent ranges from $1,015/mo. to $3,285/mo.
Yes, Stonewater at the Riverwalk welcomes pets. Breed restrictions, weight limits, and additional fees may apply. View this property's pet policy.
A good rule of thumb is to spend no more than 30% of your gross income on rent. Based on the lowest available rent of $1,015 for a studio, you would need to earn about $40,600 per year to qualify. Want to double-check your budget? Calculate how much rent you can afford with our Rent Affordability Calculator.
Stonewater at the Riverwalk is not currently offering any rent specials. Check back soon, as promotions change frequently.
Yes! Stonewater at the Riverwalk offers 4 Matterport 3D Tours. Explore different floor plans and see unit level details, all without leaving home.
What Are Walk Score®, Transit Score®, and Bike Score® Ratings?
Walk Score® measures the walkability of any address. Transit Score® measures access to public transit. Bike Score® measures the bikeability of any address.
What is a Sound Score Rating?
A Sound Score Rating aggregates noise caused by vehicle traffic, airplane traffic and local sources
