-
Monthly Rent
$949 - $2,300
-
Bedrooms
1 - 4 bd
-
Bathrooms
1 - 4 ba
-
Square Feet
624 - 1,524 sq ft
Statehouse Highline is an off-campus student apartment community in Columbus, OH, that features 1, 2, 3, & 4-bedroom apartments directly adjacent to The Ohio State University. This community is close to classes, shopping, nightlife, and restaurants. The first floor features Popeyes, Great Clips, Bank of America, and other exciting retail! Our fully furnished off-campus apartments feature thoughtful touches like granite countertops, stainless steel appliances, a full-size washer and dryer, private bathrooms, high-speed internet, and more!
Highlights
- Walker's Paradise
- Bike-Friendly Area
- By-The-Bed Leasing
- Furnished Units Available
- Pool
- Walk-In Closets
- Planned Social Activities
- Controlled Access
- On-Site Retail
Pricing & Floor Plans
-
Unit Privateprice $2,125square feet 624availibility Now
-
Unit Privateprice $2,125square feet 624availibility Now
-
Unit Privateprice $2,200square feet 624availibility Aug 22
-
Unit Privateprice $2,200square feet 643availibility Now
-
Unit Privateprice $2,300square feet 643availibility Now
-
Unit Privateprice $2,300square feet 643availibility Aug 22
-
Unit Privateprice $1,490square feet 853availibility Now
-
Unit Privateprice $1,490square feet 853availibility Now
-
Unit Privateprice $1,490square feet 853availibility Aug 22
-
Unit Privateprice $1,510square feet 938availibility Now
-
Unit Privateprice $1,510square feet 938availibility Now
-
Unit Privateprice $1,510square feet 938availibility Aug 22
-
Unit Privateprice $1,099square feet 1,211availibility Now
-
Unit Privateprice $1,250square feet 1,211availibility Now
-
Unit Privateprice $1,250square feet 1,211availibility Aug 22
-
Unit Privateprice $1,149square feet 1,144availibility Now
-
Unit Privateprice $1,280square feet 1,144availibility Now
-
Unit Privateprice $1,280square feet 1,144availibility Aug 22
-
Unit Privateprice $1,199square feet 1,290availibility Now
-
Unit Privateprice $1,300square feet 1,290availibility Now
-
Unit Privateprice $1,300square feet 1,290availibility Aug 22
-
Unit Privateprice $949square feet 1,524availibility Now
-
Unit Privateprice $999square feet 1,524availibility Now
-
Unit Privateprice $999square feet 1,524availibility Aug 22
-
Unit Privateprice $999square feet 1,146availibility Now
-
Unit Privateprice $1,020square feet 1,146availibility Now
-
Unit Privateprice $1,020square feet 1,146availibility Aug 22
-
Unit Privateprice $999square feet 1,429availibility Now
-
Unit Privateprice $1,099square feet 1,429availibility Now
-
Unit Privateprice $1,099square feet 1,429availibility Aug 22
-
Unit Privateprice $2,125square feet 624availibility Now
-
Unit Privateprice $2,125square feet 624availibility Now
-
Unit Privateprice $2,200square feet 624availibility Aug 22
-
Unit Privateprice $2,200square feet 643availibility Now
-
Unit Privateprice $2,300square feet 643availibility Now
-
Unit Privateprice $2,300square feet 643availibility Aug 22
-
Unit Privateprice $1,490square feet 853availibility Now
-
Unit Privateprice $1,490square feet 853availibility Now
-
Unit Privateprice $1,490square feet 853availibility Aug 22
-
Unit Privateprice $1,510square feet 938availibility Now
-
Unit Privateprice $1,510square feet 938availibility Now
-
Unit Privateprice $1,510square feet 938availibility Aug 22
-
Unit Privateprice $1,099square feet 1,211availibility Now
-
Unit Privateprice $1,250square feet 1,211availibility Now
-
Unit Privateprice $1,250square feet 1,211availibility Aug 22
-
Unit Privateprice $1,149square feet 1,144availibility Now
-
Unit Privateprice $1,280square feet 1,144availibility Now
-
Unit Privateprice $1,280square feet 1,144availibility Aug 22
-
Unit Privateprice $1,199square feet 1,290availibility Now
-
Unit Privateprice $1,300square feet 1,290availibility Now
-
Unit Privateprice $1,300square feet 1,290availibility Aug 22
-
Unit Privateprice $949square feet 1,524availibility Now
-
Unit Privateprice $999square feet 1,524availibility Now
-
Unit Privateprice $999square feet 1,524availibility Aug 22
-
Unit Privateprice $999square feet 1,146availibility Now
-
Unit Privateprice $1,020square feet 1,146availibility Now
-
Unit Privateprice $1,020square feet 1,146availibility Aug 22
-
Unit Privateprice $999square feet 1,429availibility Now
-
Unit Privateprice $1,099square feet 1,429availibility Now
-
Unit Privateprice $1,099square feet 1,429availibility Aug 22
Fees and Policies
The fees listed below are community-provided and may exclude utilities or add-ons. All payments are made directly to the property and are non-refundable unless otherwise specified.
-
Utilities & Essentials
-
Master Policy Premium DuesCharged per unit.$15 / mo
-
-
One-Time Basics
-
Due at Application
-
Application FeeCharged per applicant.$50
-
-
Due at Move-In
-
Admin Fee - Move InCharged per unit.$150
-
Administrative FeeCharged per unit.$275
-
Lease Transfer FeeCharged per unit.$400
-
-
Due at Application
-
Dogs
-
One-Time Pet FeeMax of 2. Charged per pet.$250 - $250
-
Monthly Pet FeeMax of 2. Charged per pet.$35
0 lbs. Weight Limit -
-
Cats
-
One-Time Pet FeeMax of 2. Charged per pet.$250 - $250
-
Monthly Pet FeeMax of 2. Charged per pet.$35
0 lbs. Weight Limit -
-
NSF FeeCharged per unit.$35
Property Fee Disclaimer: Based on community-supplied data and independent market research. Subject to change without notice. May exclude fees for mandatory or optional services and usage-based utilities.
Details
Utilities Included
-
Cable
-
Internet
Lease Options
-
6 - 18 Month Leases
Property Information
-
Built in 2017
-
144 units/5 stories
-
Furnished Units Available
Matterport 3D Tours
About Statehouse Highline
Statehouse Highline is an off-campus student apartment community in Columbus, OH, that features 1, 2, 3, & 4-bedroom apartments directly adjacent to The Ohio State University. This community is close to classes, shopping, nightlife, and restaurants. The first floor features Popeyes, Great Clips, Bank of America, and other exciting retail! Our fully furnished off-campus apartments feature thoughtful touches like granite countertops, stainless steel appliances, a full-size washer and dryer, private bathrooms, high-speed internet, and more!
Statehouse Highline is an apartment community located in Franklin County and the 43201 ZIP Code. This area is served by the Columbus City attendance zone.
Unique Features
- High Street View
- Laminate kitchen floor
- Internet & Cable TV included
- Study Rooms
- 24-Hour Business Center with printing
- 1st Floor Retail Including Chumley’S
- 2 Story Clubhouse with TV Lounge
- Exterior Courtyard
- Granite countertop
- Grilling station
- Self-cleaning oven
- Light fixtures upgrades
- Medium patio/balcony
- Mini-blinds
- Stackable Washer/Dryer
- Vent-a-hood microwave
- gated garage parking
- Heated Pool with Sundeck
- Large patio/balcony
- 2 Story Fitness Center with Yoga Room
- Finished concrete
- Popeyes, Great Clips, & Ronin Sushi
- Refrigerator with ice
- 24 Hour Business Center
- Coffee Bar
- Icemaker
- Large Walk-in Closet
- Storage unit-over 100 sq. ft.
Community Amenities
Pool
Fitness Center
Furnished Units Available
Elevator
Clubhouse
Controlled Access
Business Center
Grill
Property Services
- Package Service
- Community-Wide WiFi
- Wi-Fi
- Controlled Access
- Maintenance on site
- Property Manager on Site
- 24 Hour Access
- Furnished Units Available
- On-Site Retail
- Planned Social Activities
Shared Community
- Elevator
- Business Center
- Clubhouse
- Lounge
Fitness & Recreation
- Fitness Center
- Pool
Outdoor Features
- Sundeck
- Courtyard
- Grill
Apartment Features
Washer/Dryer
Air Conditioning
Dishwasher
High Speed Internet Access
Walk-In Closets
Island Kitchen
Granite Countertops
Microwave
Indoor Features
- High Speed Internet Access
- Wi-Fi
- Washer/Dryer
- Air Conditioning
- Heating
- Ceiling Fans
- Security System
- Trash Compactor
- Storage Space
- Tub/Shower
- Wheelchair Accessible (Rooms)
Kitchen Features & Appliances
- Dishwasher
- Disposal
- Ice Maker
- Granite Countertops
- Stainless Steel Appliances
- Pantry
- Island Kitchen
- Kitchen
- Microwave
- Oven
- Refrigerator
- Gas Range
Model Details
- Carpet
- Vinyl Flooring
- Crown Molding
- Views
- Walk-In Closets
- Furnished
- Window Coverings
- Balcony
Nestled in the heart of Central Ohio, Columbus is the state’s capital and largest city. With access to Rickenbacker International Airport and several interstate highways, commuting and traveling is easy for Columbus residents. This bustling city houses Ohio State University, bringing a youthful energy and fierce love for college football to town. Creativity and innovation permeate Columbus, lending to a host of artistic amenities and top-notch eateries. An affordable Columbus apartment or house rental means you’ll have the opportunity to access a multitude of incredible amenities. Gallery hop in Short North Arts District, or maybe order baked goods and a coffee at Fox in the Snow Café. Take a riverside stroll at Bicentennial Park and Scioto Mile Park, or check out the latest exhibit at the Center of Science and Industry.
Enjoy a play at the Ohio Theater, and learn more about wildlife at the Columbus Zoo and Aquarium.
Learn more about living in ColumbusCompare neighborhood and city base rent averages by bedroom.
| Weinland Park | Columbus, OH | |
|---|---|---|
| Studio | $1,159 | $1,006 |
| 1 Bedroom | $1,321 | $1,150 |
| 2 Bedrooms | $1,712 | $1,355 |
| 3 Bedrooms | $2,082 | $1,576 |
- Package Service
- Community-Wide WiFi
- Wi-Fi
- Controlled Access
- Maintenance on site
- Property Manager on Site
- 24 Hour Access
- Furnished Units Available
- On-Site Retail
- Planned Social Activities
- Elevator
- Business Center
- Clubhouse
- Lounge
- Sundeck
- Courtyard
- Grill
- Fitness Center
- Pool
- High Street View
- Laminate kitchen floor
- Internet & Cable TV included
- Study Rooms
- 24-Hour Business Center with printing
- 1st Floor Retail Including Chumley’S
- 2 Story Clubhouse with TV Lounge
- Exterior Courtyard
- Granite countertop
- Grilling station
- Self-cleaning oven
- Light fixtures upgrades
- Medium patio/balcony
- Mini-blinds
- Stackable Washer/Dryer
- Vent-a-hood microwave
- gated garage parking
- Heated Pool with Sundeck
- Large patio/balcony
- 2 Story Fitness Center with Yoga Room
- Finished concrete
- Popeyes, Great Clips, & Ronin Sushi
- Refrigerator with ice
- 24 Hour Business Center
- Coffee Bar
- Icemaker
- Large Walk-in Closet
- Storage unit-over 100 sq. ft.
- High Speed Internet Access
- Wi-Fi
- Washer/Dryer
- Air Conditioning
- Heating
- Ceiling Fans
- Security System
- Trash Compactor
- Storage Space
- Tub/Shower
- Wheelchair Accessible (Rooms)
- Dishwasher
- Disposal
- Ice Maker
- Granite Countertops
- Stainless Steel Appliances
- Pantry
- Island Kitchen
- Kitchen
- Microwave
- Oven
- Refrigerator
- Gas Range
- Carpet
- Vinyl Flooring
- Crown Molding
- Views
- Walk-In Closets
- Furnished
- Window Coverings
- Balcony
| Monday | 10am - 6pm |
|---|---|
| Tuesday | 10am - 6pm |
| Wednesday | 10am - 6pm |
| Thursday | 10am - 6pm |
| Friday | 10am - 6pm |
| Saturday | 10am - 5pm |
| Sunday | Closed |
| Colleges & Universities | Distance | ||
|---|---|---|---|
| Colleges & Universities | Distance | ||
| Drive: | 5 min | 2.1 mi | |
| Drive: | 5 min | 2.8 mi | |
| Drive: | 7 min | 2.9 mi | |
| Drive: | 6 min | 3.0 mi |
 The GreatSchools Rating helps parents compare schools within a state based on a variety of school quality indicators and provides a helpful picture of how effectively each school serves all of its students. Ratings are on a scale of 1 (below average) to 10 (above average) and can include test scores, college readiness, academic progress, advanced courses, equity, discipline and attendance data. We also advise parents to visit schools, consider other information on school performance and programs, and consider family needs as part of the school selection process.
The GreatSchools Rating helps parents compare schools within a state based on a variety of school quality indicators and provides a helpful picture of how effectively each school serves all of its students. Ratings are on a scale of 1 (below average) to 10 (above average) and can include test scores, college readiness, academic progress, advanced courses, equity, discipline and attendance data. We also advise parents to visit schools, consider other information on school performance and programs, and consider family needs as part of the school selection process.
View GreatSchools Rating Methodology
Data provided by GreatSchools.org © 2026. All rights reserved.
Statehouse Highline Photos
-
Statehouse Highline
-
3BR, 3BA - 1,211 SF - 3.2
-
008 - Highline at Nine
-
009 - Highline at Nine
-
003 - Highline at Nine
-
014 - Highline at Nine
-
016 - Highline at Nine
-
-
Models
-
1 Bedroom
-
1.2 Floorplan
-
StateHouse Highline 1.2 Unfurnished
-
StateHouse Highline 1.2 2D
-
1.1 Floorplan
-
StateHouse Highline 1.1 Unfurnished
Nearby Apartments
Within 50 Miles of Statehouse Highline
Statehouse Highline has units with in‑unit washers and dryers, making laundry day simple for residents.
Select utilities are included in rent at Statehouse Highline, including cable and internet. Residents are responsible for any other utilities not listed.
Contact this property for parking details.
Statehouse Highline has one to four-bedrooms with rent ranges from $949/mo. to $2,300/mo.
Yes, Statehouse Highline welcomes pets. Breed restrictions, weight limits, and additional fees may apply. View this property's pet policy.
A good rule of thumb is to spend no more than 30% of your gross income on rent. Based on the lowest available rent of $949 for a four-bedrooms, you would need to earn about $37,960 per year to qualify. Want to double-check your budget? Calculate how much rent you can afford with our Rent Affordability Calculator.
Statehouse Highline is not currently offering any rent specials. Check back soon, as promotions change frequently.
Yes! Statehouse Highline offers 4 Matterport 3D Tours. Explore different floor plans and see unit level details, all without leaving home.
What Are Walk Score®, Transit Score®, and Bike Score® Ratings?
Walk Score® measures the walkability of any address. Transit Score® measures access to public transit. Bike Score® measures the bikeability of any address.
What is a Sound Score Rating?
A Sound Score Rating aggregates noise caused by vehicle traffic, airplane traffic and local sources
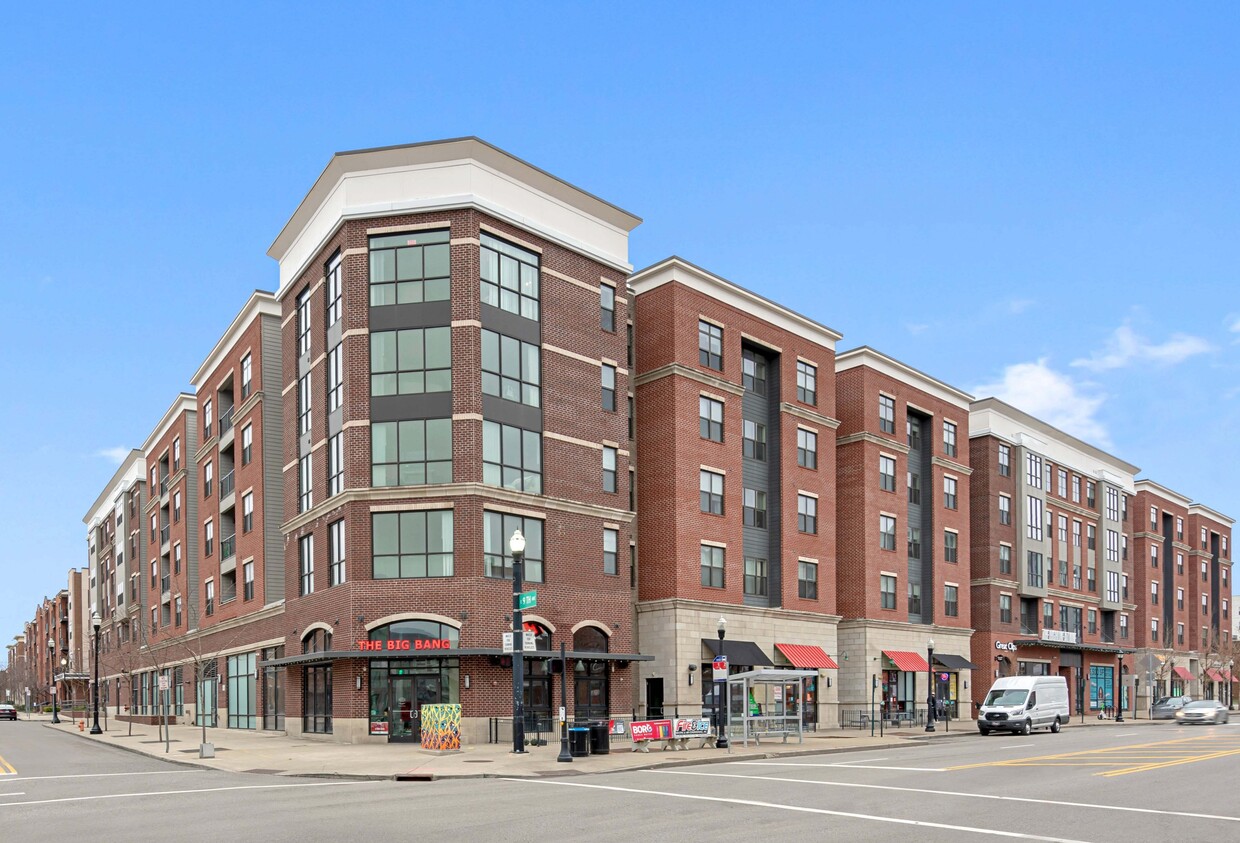
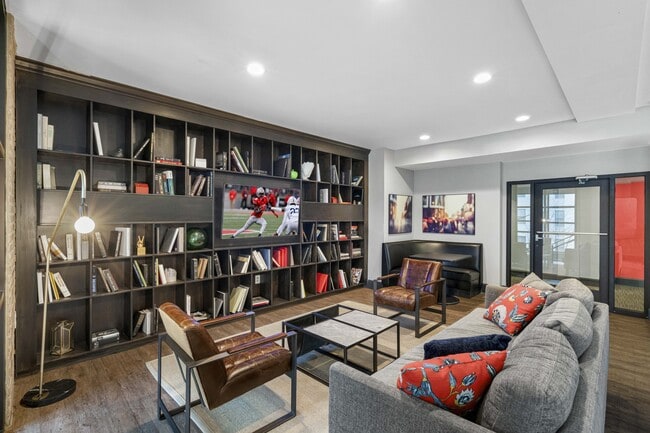
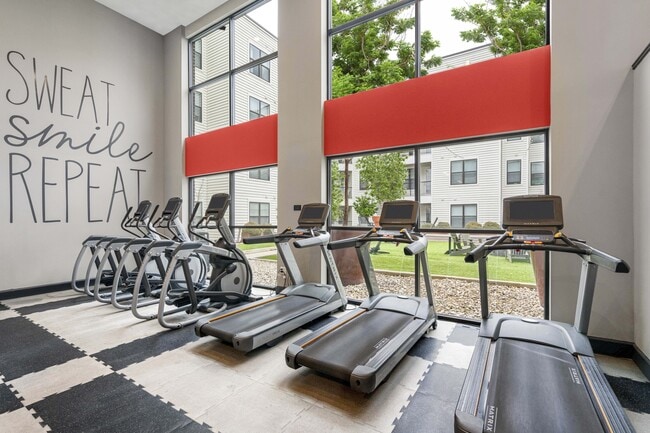
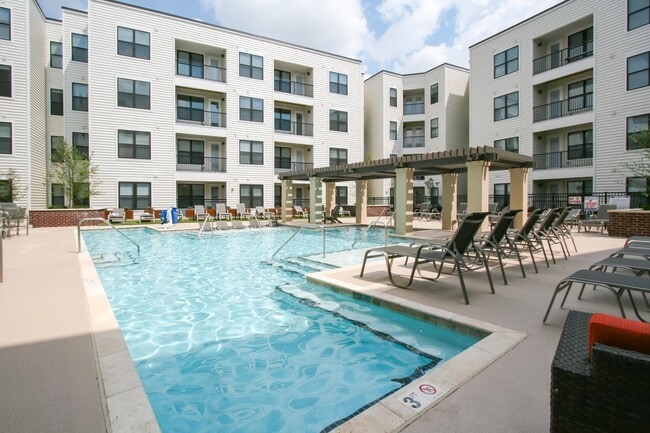
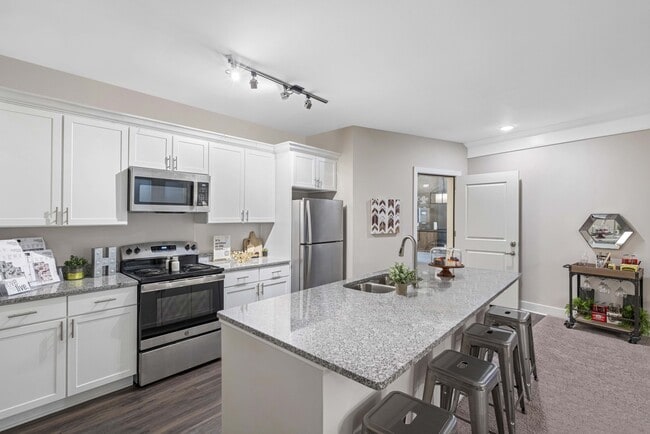




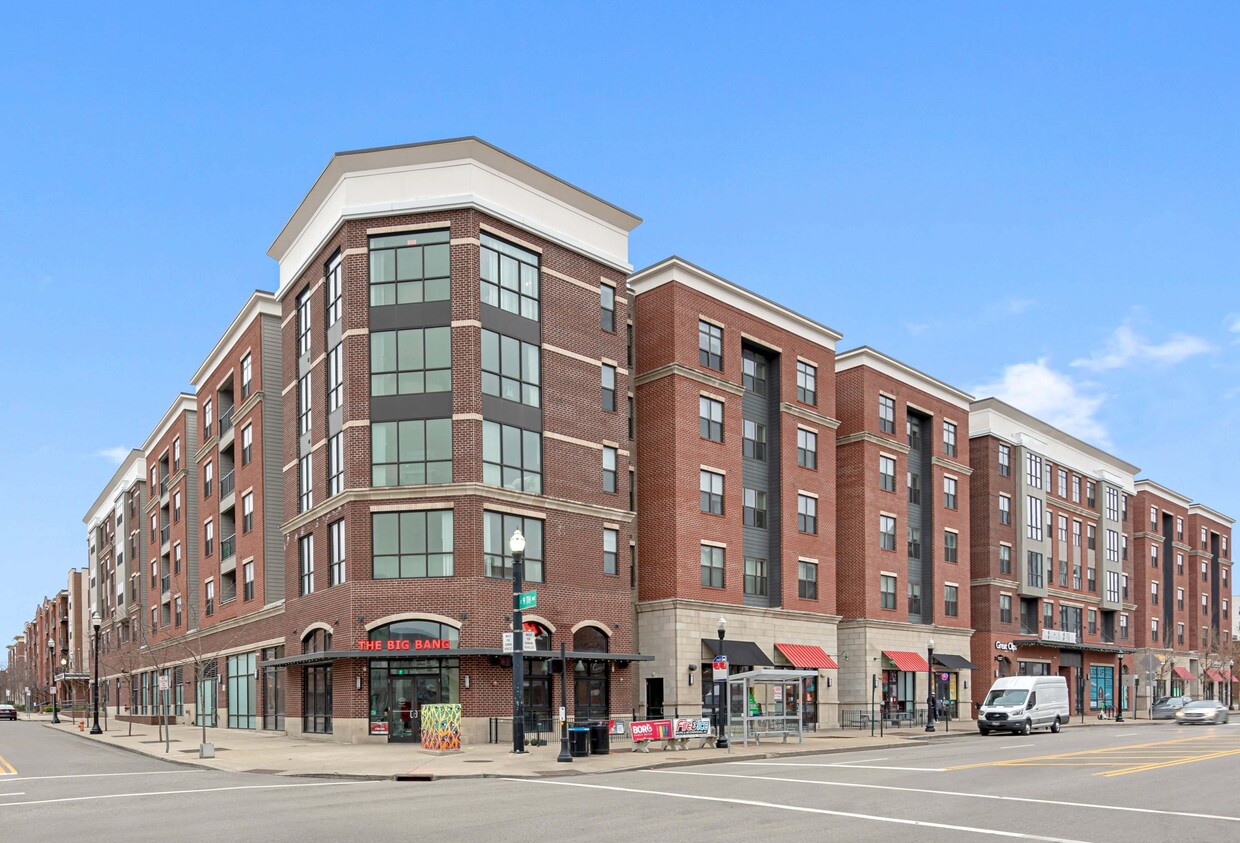
Property Manager Responded