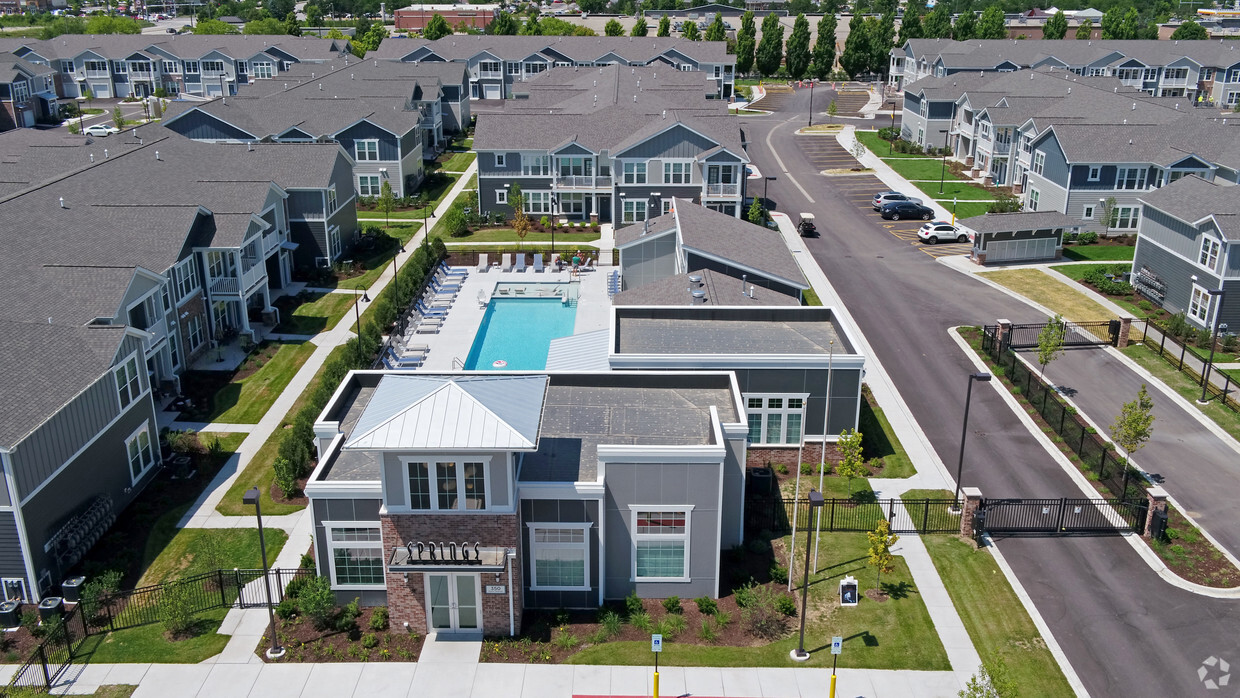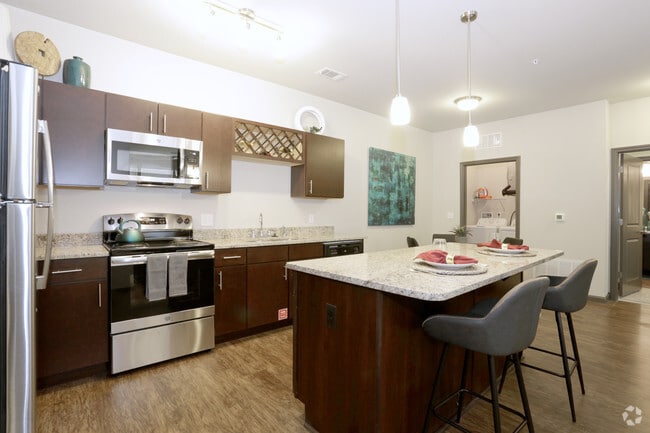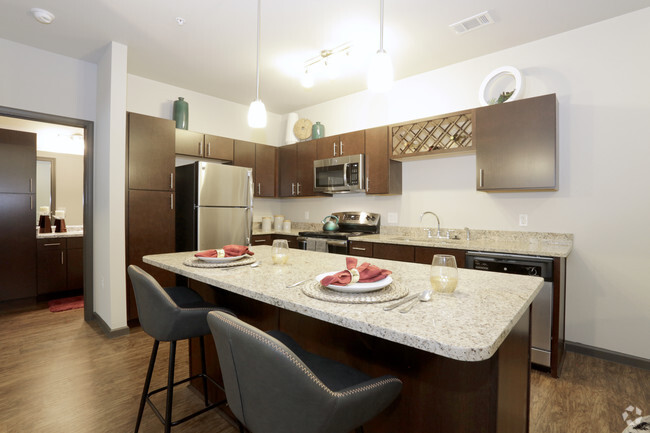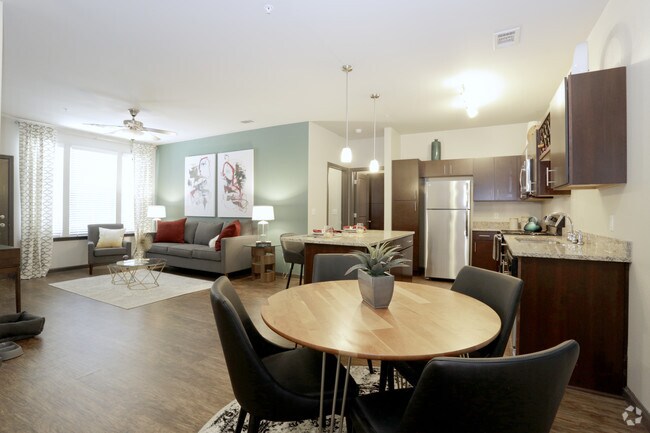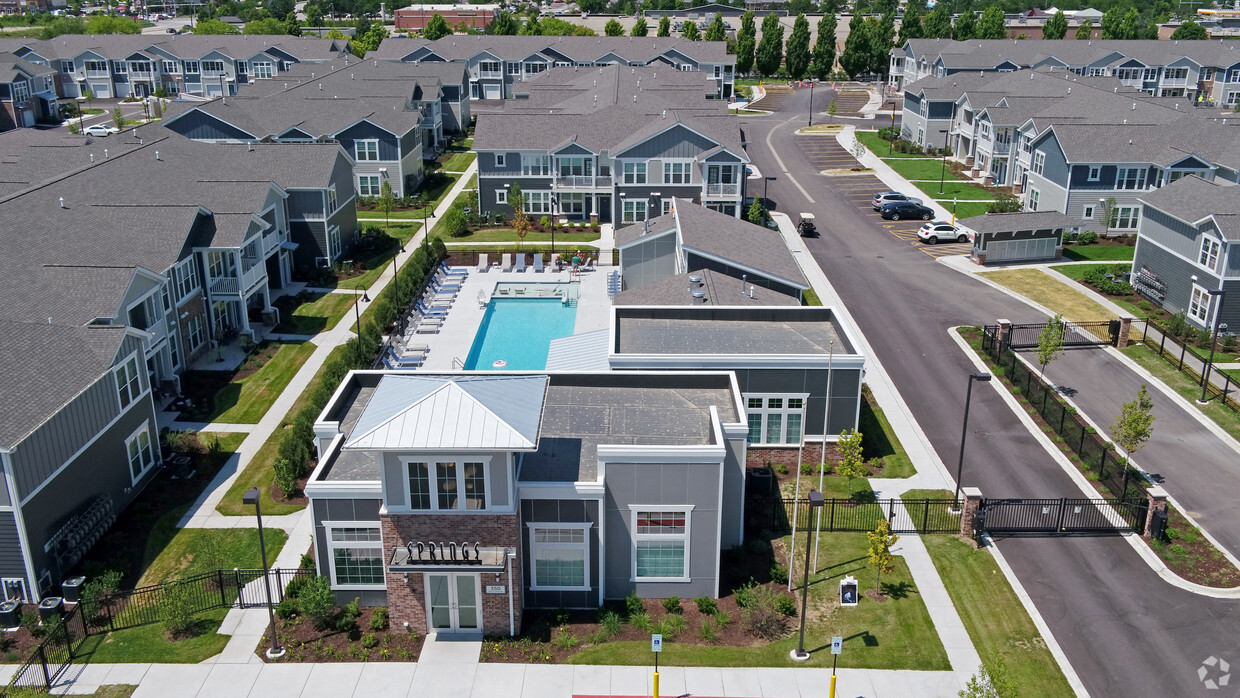-
Monthly Rent
$1,606 - $2,584
-
Bedrooms
Studio - 3 bd
-
Bathrooms
1 - 2 ba
-
Square Feet
623 - 1,430 sq ft
Highlights
- Piscina exterior
- Spa
- Parque para perros
- Comunidad cerrada
- Zona de pícnic
- Parrilla
- Property manager in situ
Pricing & Floor Plans
-
Unit 501price $1,638square feet 623availibility Feb 3
-
Unit 206price $1,671square feet 623availibility Feb 27
-
Unit 1106price $1,735square feet 623availibility Mar 13
-
Unit 1108price $2,023square feet 816availibility Now
-
Unit 1219price $1,870square feet 816availibility Apr 1
-
Unit 508price $1,920square feet 816availibility Apr 4
-
Unit 1503price $1,930square feet 857availibility Now
-
Unit 214price $1,972square feet 857availibility Now
-
Unit 304price $2,095square feet 760availibility Feb 26, 2027
-
Unit 1111price $2,196square feet 1,185availibility Now
-
Unit 716price $2,111square feet 1,185availibility Feb 6
-
Unit 111price $2,216square feet 1,185availibility Feb 20
-
Unit 918price $2,221square feet 1,152availibility Now
-
Unit 202price $2,361square feet 1,185availibility Now
-
Unit 1505price $2,347square feet 1,185availibility Mar 19
-
Unit 817price $2,356square feet 1,062availibility Now
-
Unit 1117price $2,486square feet 1,062availibility Now
-
Unit 515price $2,306square feet 1,088availibility Apr 26
-
Unit 709price $2,375square feet 1,430availibility Now
-
Unit 1309price $2,375square feet 1,430availibility Now
-
Unit 309price $2,400square feet 1,430availibility Now
-
Unit 1410price $2,584square feet 1,334availibility Mar 21
-
Unit 501price $1,638square feet 623availibility Feb 3
-
Unit 206price $1,671square feet 623availibility Feb 27
-
Unit 1106price $1,735square feet 623availibility Mar 13
-
Unit 1108price $2,023square feet 816availibility Now
-
Unit 1219price $1,870square feet 816availibility Apr 1
-
Unit 508price $1,920square feet 816availibility Apr 4
-
Unit 1503price $1,930square feet 857availibility Now
-
Unit 214price $1,972square feet 857availibility Now
-
Unit 304price $2,095square feet 760availibility Feb 26, 2027
-
Unit 1111price $2,196square feet 1,185availibility Now
-
Unit 716price $2,111square feet 1,185availibility Feb 6
-
Unit 111price $2,216square feet 1,185availibility Feb 20
-
Unit 918price $2,221square feet 1,152availibility Now
-
Unit 202price $2,361square feet 1,185availibility Now
-
Unit 1505price $2,347square feet 1,185availibility Mar 19
-
Unit 817price $2,356square feet 1,062availibility Now
-
Unit 1117price $2,486square feet 1,062availibility Now
-
Unit 515price $2,306square feet 1,088availibility Apr 26
-
Unit 709price $2,375square feet 1,430availibility Now
-
Unit 1309price $2,375square feet 1,430availibility Now
-
Unit 309price $2,400square feet 1,430availibility Now
-
Unit 1410price $2,584square feet 1,334availibility Mar 21
Fees and Policies
The fees listed below are community-provided and may exclude utilities or add-ons. All payments are made directly to the property and are non-refundable unless otherwise specified. Use the Cost Calculator to determine costs based on your needs.
-
Utilities & Essentials
-
Utilities - Trash CollectionCharges associated with trash management including compactor service and maintenance, and recycling services. Charged per unit. Payable to 3rd Party$12.50 / mo
-
Renters InsuranceEnrollment in our Get Covered Master Insurance Policy which provides $100,000 general liability and $10,000 personal property coverage. Participation is required unless alternative coverage is verified. Charged per unit.$15 / mo
-
Lifestyle FeeA monthly fee that includes services such as pest control, parcel management, door-to-door trash collection, etc. Charged per unit.$34 / mo
-
Utility Admin FeeFee to cover the non-usage costs associated with utility management. Charged per unit.$4 / mo
-
Utilities - Self-managedElectricity and Gas managed directly with utility provider. Amount will vary based on household usage. Electricity provided by ComEd and gas by Nicor Gas. Residents must establish and maintain personal utility accounts for their entire residency. Charged per unit. Payable to 3rd PartyVaries
-
Utilities - MeteredVaries based on household usage. Charges for usage of water, sewer, stormwater, irrigation, and other common area utilities. Charged per unit.Varies
-
-
One-Time Basics
-
Due at Application
-
Administrative FeeA fee to cover the non-screening costs associated with processing your application. Charged per unit.$235
-
Holding Deposit (Refundable)A Deposit that must be paid to formally reserve your home. Upon approval, this deposit is applied to your Security Deposit. If your application is denied, the Deposit is refunded. Charged per unit.$300
-
Application FeeA per-person fee that covers the cost of credit, background, and income screening. Charged per applicant.$65
-
-
Due at Move-In
-
Security Deposit (Refundable)Security Deposit may be $300 up to $300 + 1 Month's Base Rent, based on screening results. A refundable security deposit to formally reserve your home. This deposit refundable at the time of move out or if the application is denied. Charged per unit.Varies one-time
-
-
Due at Move-Out
-
Pack n' GoA move out fee that includes the cost of cleaning, touch up painting, and carpet cleaning. Amount varies based on floor plan. Additional charges may be incurred for excessive cleaning/repairs. Charged per unit.$324 - $507
-
-
Due at Application
-
Dogs
Max of 2, 250 lbs. Weight LimitRestrictions:At Springs at South Elgin, we can't wait to meet your pets! In addition to cats and dogs, we welcome birds, reptiles, fresh and saltwater fish, small furry animals, and most exotic pets to our garden-inspired community. Maximum of two pets allowed. There is $350 pet fee and $20 monthly pet rent per pet. For more information, please call our leasing office.Read More Read Less
-
Cats
Max of 2, 250 lbs. Weight LimitRestrictions:At Springs at South Elgin, we can't wait to meet your pets! In addition to cats and dogs, we welcome birds, reptiles, fresh and saltwater fish, small furry animals, and most exotic pets to our garden-inspired community. Maximum of two pets allowed. There is $350 pet fee and $20 monthly pet rent per pet. For more information, please call our leasing office.
-
Pet Fees
-
One-time Pet FeeMax of 2. A registration fee that is required for each cat added to the lease agreement. Charged per pet.$300
-
Monthly Pet RentMax of 2. Monthly recurring pet rent. Charged per pet.$25 / mo
-
-
Poo Prints Enrollment FeeRegistration fee for Poo Prints, a pet waste DNA screening service. Charged per unit.$75
-
Premium Assigned GarageAn extra-large climate-controlled garage and adjacent driveway space. Charged per unit.$175 / mo
-
Assigned Single-car GarageA standard single-car garage. Charged per unit.$150 / mo
-
Assigned Surface ParkingA reserved parking space in the surface parking lot. Charged per unit.$30 / mo
-
Utility Connection FeeA fee to establish utility billing for your home. Charged per unit.$50
Property Fee Disclaimer: Based on community-supplied data and independent market research. Subject to change without notice. May exclude fees for mandatory or optional services and usage-based utilities.
Details
Lease Options
-
Contratos de arrendamiento de 3 - 15 meses
Property Information
-
Built in 2017
-
300 units/2 stories
Matterport 3D Tours
Select a unit to view pricing & availability
About Springs At South Elgin
Ubicado en el corazón de South Elgin, nuestro complejo de apartamentos ofrece estudios, apartamentos de 1, 2 y 3 habitaciones diseñados para adaptarse a tu estilo de vida. Con comodidades estilo resort, acabados elegantes y un ambiente de barrio, Springs at South Elgin es un lugar que te encantará llamar hogar. Ya sea que te relajes junto a la piscina, disfrutes de nuestros espacios que admiten mascotas o explores las tiendas y restaurantes cercanos, aquí encontrarás todo lo que necesitas. Disfruta de un servicio excepcional, opciones de alquiler flexibles y un equipo dedicado listo para darte la bienvenida.
Springs At South Elgin is an apartment community located in Kane County and the 60177 ZIP Code. This area is served by the School District U-46 attendance zone.
Unique Features
- ¡Patio privado
- Edificio libre de humo
- Acceso para discapacitados
- Apartamento en el segundo piso
- Ducha a ras de suelo
- Lavadora y secadora en el apartamento
- Acabados mejorados
- Apartamento en el primer piso
- Armario empotrado
- Edificio libre de humo.
- Patio/balcón privados
- Persianas de imitación de madera
- Techo de 9 ft
- Piscina de tamaño regular
- Pisos de tablones de vinilo laminado
- Se admiten mascotas
- Espacios de garaje para alquilae
- Estación de café
- Frigorífico para vinos
- Vista a la piscina
- Estación de spa para mascotas
- Vista del patio
- Aire acondicionado - aire centralizado
- Área de picnic/parrillas
- Edificios libres de humo seleccionados
- Entrada privada
- Lavadora/secadora estándar
- TV y cableado telefónico en habitaciones principales
- 24 h. Mantenimiento de emergencia
- Parque para perros sin correa
Community Amenities
Piscina exterior
Gimnasio
Parrilla
Comunidad cerrada
- Mantenimiento in situ
- Property manager in situ
- Cuidado de mascotas
- Sin ascensor
- Gimnasio
- Spa
- Piscina exterior
- Comunidad cerrada
- Parrilla
- Zona de pícnic
- Parque para perros
Apartment Features
Lavadora/Secadora
Aire acondicionado
Libre de humo
Cocina
- Lavadora/Secadora
- Aire acondicionado
- Libre de humo
- Cocina
Located 40 miles northwest of Chicago, the towns of Elgin and Dundee sit along the Fox River in northern Illinois. Separating the adjacent towns to the north and south, Interstate 90 runs directly into downtown Chicago.
Residents of Elgin and Dundee enjoy a great quality of life. Within their neighborhoods, they have access to a number of cultural, historical and artistic activities, while many more are just a short distance away in Chicago. Dining and shopping opportunities remain plentiful as well. These neighborhoods maintain great safety levels with good schools. Elgin and Dundee represent suburban living at its finest.
Learn more about living in Elgin/DundeeCompare neighborhood and city base rent averages by bedroom.
| Elgin/Dundee | South Elgin, IL | |
|---|---|---|
| Studio | $1,614 | $1,587 |
| 1 Bedroom | $1,672 | $1,802 |
| 2 Bedrooms | $2,107 | $1,918 |
| 3 Bedrooms | $2,607 | $2,369 |
- Mantenimiento in situ
- Property manager in situ
- Cuidado de mascotas
- Sin ascensor
- Comunidad cerrada
- Parrilla
- Zona de pícnic
- Parque para perros
- Gimnasio
- Spa
- Piscina exterior
- ¡Patio privado
- Edificio libre de humo
- Acceso para discapacitados
- Apartamento en el segundo piso
- Ducha a ras de suelo
- Lavadora y secadora en el apartamento
- Acabados mejorados
- Apartamento en el primer piso
- Armario empotrado
- Edificio libre de humo.
- Patio/balcón privados
- Persianas de imitación de madera
- Techo de 9 ft
- Piscina de tamaño regular
- Pisos de tablones de vinilo laminado
- Se admiten mascotas
- Espacios de garaje para alquilae
- Estación de café
- Frigorífico para vinos
- Vista a la piscina
- Estación de spa para mascotas
- Vista del patio
- Aire acondicionado - aire centralizado
- Área de picnic/parrillas
- Edificios libres de humo seleccionados
- Entrada privada
- Lavadora/secadora estándar
- TV y cableado telefónico en habitaciones principales
- 24 h. Mantenimiento de emergencia
- Parque para perros sin correa
- Lavadora/Secadora
- Aire acondicionado
- Libre de humo
- Cocina
| Monday | 9am - 6pm |
|---|---|
| Tuesday | 9am - 6pm |
| Wednesday | 9am - 6pm |
| Thursday | 9am - 6pm |
| Friday | 9am - 6pm |
| Saturday | 9am - 5pm |
| Sunday | Closed |
| Colleges & Universities | Distance | ||
|---|---|---|---|
| Colleges & Universities | Distance | ||
| Drive: | 9 min | 4.3 mi | |
| Drive: | 35 min | 18.6 mi | |
| Drive: | 36 min | 19.4 mi | |
| Drive: | 31 min | 22.1 mi |
 The GreatSchools Rating helps parents compare schools within a state based on a variety of school quality indicators and provides a helpful picture of how effectively each school serves all of its students. Ratings are on a scale of 1 (below average) to 10 (above average) and can include test scores, college readiness, academic progress, advanced courses, equity, discipline and attendance data. We also advise parents to visit schools, consider other information on school performance and programs, and consider family needs as part of the school selection process.
The GreatSchools Rating helps parents compare schools within a state based on a variety of school quality indicators and provides a helpful picture of how effectively each school serves all of its students. Ratings are on a scale of 1 (below average) to 10 (above average) and can include test scores, college readiness, academic progress, advanced courses, equity, discipline and attendance data. We also advise parents to visit schools, consider other information on school performance and programs, and consider family needs as part of the school selection process.
View GreatSchools Rating Methodology
Data provided by GreatSchools.org © 2026. All rights reserved.
Springs At South Elgin Photos
-
Apartamentos Springs at South Elgin
-
Casa club
-
2HAB Grand Courtyard - Cocina
-
2HAB Grand Courtyard - Cocina
-
Espectacular cocina con electrodomésticos de acero inoxidable y granito
-
2HAB Grand Courtyard - Área de comedor
-
2HAB Grand Courtyard - Baño principal
-
2HAB Grand Courtyard - Sala de estar
-
2HAB Grand Courtyard - Sala de estar
Models
-
Studio
-
Studio
-
1 Bedroom
-
1 Bedroom
-
1 Bedroom
-
1 Bedroom
Nearby Apartments
Within 50 Miles of Springs At South Elgin
-
Springs at St Charles
405 Smith Rd
Saint Charles, IL 60174
$1,972 - $5,555
1-3 Br 5.7 mi
-
Springs at Three Oaks
1131 Central Park Dr
Crystal Lake, IL 60014
$1,776 - $3,456
1-3 Br 15.7 mi
-
Avanterra Wolfs Crossing
615 Starling Cir
Oswego, IL 60543
$1,991 - $5,440
1-4 Br 20.6 mi
-
Springs at Lily Cache Creek
1150 Lily Cache Ln
Bolingbrook, IL 60490
$1,889 - $3,981
1-3 Br 23.3 mi
-
Sixteen30
14750 S Wallin Dr
Plainfield, IL 60544
$1,783 - $3,603
1-3 Br 26.5 mi
-
Springs at Lake Cook Crossing
400 Spring Cress Rd
Deerfield, IL 60015
$2,122 - $4,360
1-3 Br 28.0 mi
Springs At South Elgin has units with in‑unit washers and dryers, making laundry day simple for residents.
Utilities are not included in rent. Residents should plan to set up and pay for all services separately.
Parking is available at Springs At South Elgin. Fees may apply depending on the type of parking offered. Contact this property for details.
Springs At South Elgin has studios to three-bedrooms with rent ranges from $1,606/mo. to $2,584/mo.
Yes, Springs At South Elgin welcomes pets. Breed restrictions, weight limits, and additional fees may apply. View this property's pet policy.
A good rule of thumb is to spend no more than 30% of your gross income on rent. Based on the lowest available rent of $1,606 for a studio, you would need to earn about $64,240 per year to qualify. Want to double-check your budget? Calculate how much rent you can afford with our Rent Affordability Calculator.
Springs At South Elgin is offering Descuentos for eligible applicants, with rental rates starting at $1,606.
Yes! Springs At South Elgin offers 6 Matterport 3D Tours. Explore different floor plans and see unit level details, all without leaving home.
What Are Walk Score®, Transit Score®, and Bike Score® Ratings?
Walk Score® measures the walkability of any address. Transit Score® measures access to public transit. Bike Score® measures the bikeability of any address.
What is a Sound Score Rating?
A Sound Score Rating aggregates noise caused by vehicle traffic, airplane traffic and local sources
