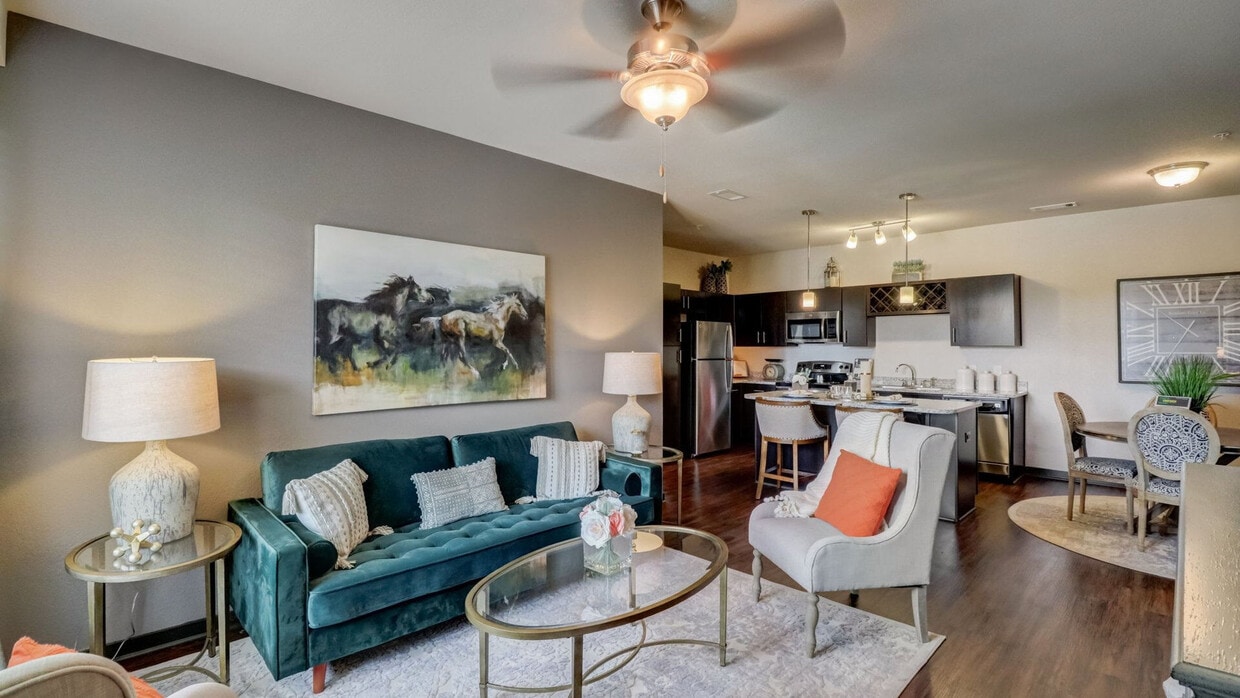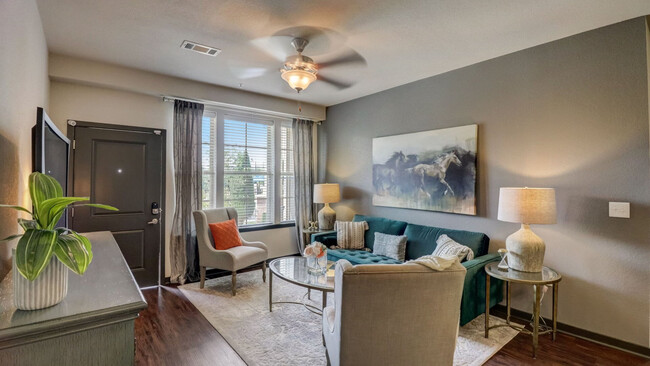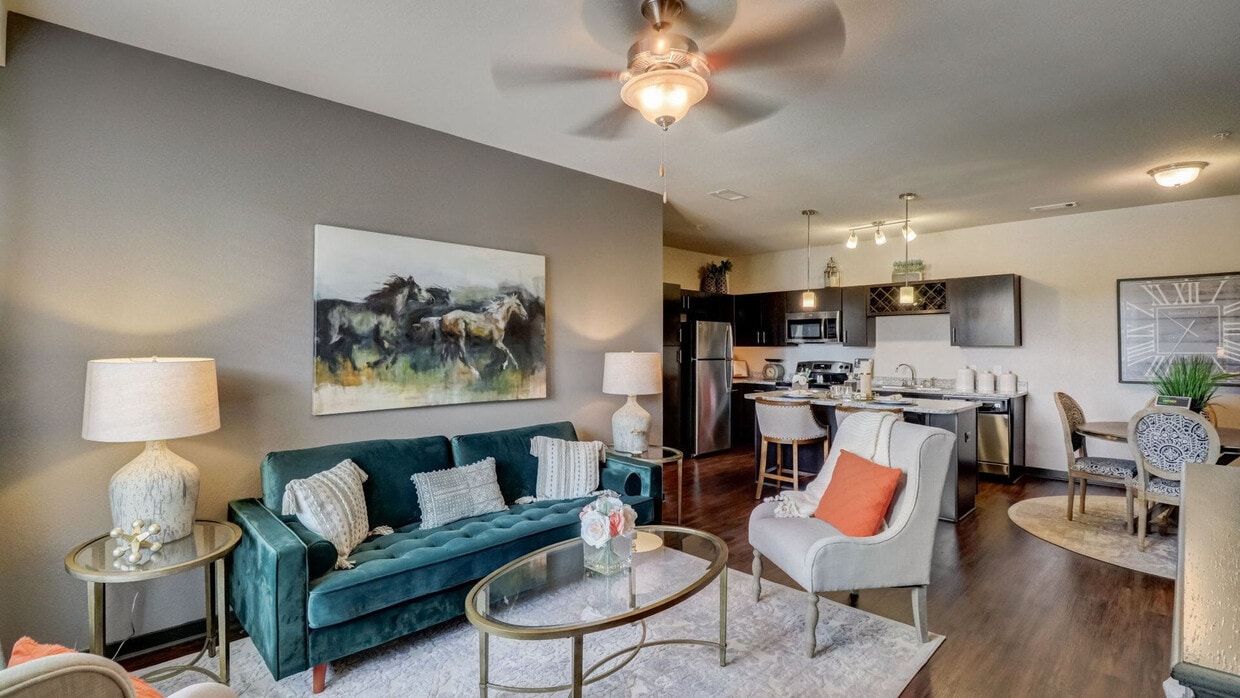-
Monthly Rent
$1,137 - $2,842
-
Bedrooms
Studio - 3 bd
-
Bathrooms
1 - 2 ba
-
Square Feet
525 - 1,430 sq ft
Highlights
- Pet Washing Station
- Yard
- High Ceilings
- Pool
- Walk-In Closets
- Spa
- Pet Play Area
- Island Kitchen
- Sundeck
Pricing & Floor Plans
-
Unit 12105price $1,750square feet 525availibility Now
-
Unit 3101price $1,750square feet 525availibility Now
-
Unit 1101price $1,202square feet 525availibility May 1
-
Unit 8205price $1,137square feet 623availibility Apr 24
-
Unit 11112price $1,437square feet 816availibility Now
-
Unit 13112price $1,393square feet 816availibility Mar 4
-
Unit 3112price $1,368square feet 816availibility Mar 11
-
Unit 6209price $1,398square feet 857availibility Now
-
Unit 10203price $1,443square feet 857availibility Now
-
Unit 5209price $1,457square feet 857availibility Now
-
Unit 14212price $1,478square feet 909availibility Mar 15
-
Unit 7206price $1,413square feet 909availibility Apr 4
-
Unit 14206price $1,533square feet 909availibility May 8
-
Unit 10109price $1,458square feet 760availibility Apr 29
-
Unit 13103price $1,503square feet 760availibility May 12
-
Unit 5211price $1,709square feet 1,152availibility Now
-
Unit 2204price $1,751square feet 1,185availibility Now
-
Unit 14202price $1,916square feet 1,185availibility Apr 1
-
Unit 7110price $1,946square feet 1,088availibility Jul 11
-
Unit 8107price $2,459square feet 1,334availibility Now
-
Unit 3107price $1,942square feet 1,334availibility May 15
-
Unit 1207price $2,053square feet 1,430availibility Mar 5
-
Unit 7207price $2,053square feet 1,430availibility Apr 1
-
Unit 12105price $1,750square feet 525availibility Now
-
Unit 3101price $1,750square feet 525availibility Now
-
Unit 1101price $1,202square feet 525availibility May 1
-
Unit 8205price $1,137square feet 623availibility Apr 24
-
Unit 11112price $1,437square feet 816availibility Now
-
Unit 13112price $1,393square feet 816availibility Mar 4
-
Unit 3112price $1,368square feet 816availibility Mar 11
-
Unit 6209price $1,398square feet 857availibility Now
-
Unit 10203price $1,443square feet 857availibility Now
-
Unit 5209price $1,457square feet 857availibility Now
-
Unit 14212price $1,478square feet 909availibility Mar 15
-
Unit 7206price $1,413square feet 909availibility Apr 4
-
Unit 14206price $1,533square feet 909availibility May 8
-
Unit 10109price $1,458square feet 760availibility Apr 29
-
Unit 13103price $1,503square feet 760availibility May 12
-
Unit 5211price $1,709square feet 1,152availibility Now
-
Unit 2204price $1,751square feet 1,185availibility Now
-
Unit 14202price $1,916square feet 1,185availibility Apr 1
-
Unit 7110price $1,946square feet 1,088availibility Jul 11
-
Unit 8107price $2,459square feet 1,334availibility Now
-
Unit 3107price $1,942square feet 1,334availibility May 15
-
Unit 1207price $2,053square feet 1,430availibility Mar 5
-
Unit 7207price $2,053square feet 1,430availibility Apr 1
Fees and Policies
The fees listed below are community-provided and may exclude utilities or add-ons. All payments are made directly to the property and are non-refundable unless otherwise specified. Use the Cost Calculator to determine costs based on your needs.
-
Utilities & Essentials
-
Lifestyle FeeA monthly fee that includes services such as pest control, high-speed internet, parcel management, door-to-door trash collection, etc. Charged per unit.$101 / mo
-
Renters InsuranceEnrollment in our Get Covered Master Insurance Policy which provides $100,000 general liability and $10,000 personal property coverage. Participation is required unless alternative coverage is verified. Charged per unit.$15 / mo
-
Utilities - Trash CollectionCharges associated with trash and recycling services. Paid along with rent monthly. Charged per unit.$15 / mo
-
Utilities - Admin FeeFee to cover the non-usage costs associated with utility management. Charged per unit.$5 / mo
-
Parking FeeOpen unassigned parking in the surface parking lot. Charged per unit.Included
-
Utilities - Self-managedElectricity managed directly with utility provider. Amount varies based on household usage Electricity provided by KU. Residents must establish and maintain personal utility accounts for their entire residency. Charged per unit. Payable to 3rd PartyVaries / mo
-
Utilities - MeteredVaries based on household usage. Charges for usage of water, sewer, stormwater, irrigation, and other common area utilities. Paid with monthly rent. Charged per unit.Varies / mo
-
-
One-Time Basics
-
Due at Application
-
Administrative FeeA fee to cover the non-screening costs associated with processing your application. Charged per unit.$200
-
Holding Deposit (Refundable)A Deposit that must be paid to formally reserve your home. Upon approval, this deposit is applied to your Security Deposit. If your application is denied, the Deposit is refunded. Charged per unit.$500
-
Application FeeA per-person fee that covers the cost of credit, background, and income screening. Charged per applicant.$75
-
-
Due at Move-In
-
Security Deposit (Refundable)Security Deposit may be $500 up to $500 + 1 Month's Base Rent, based on screening results. A Security Deposit will be required prior to move in. This deposit is refundable at the time of move out. Charged per unit.Varies one-time
-
-
Due at Application
-
Dogs
-
One-time Pet Fee (Dog)Max of 2. A registration fee that is required for each dog added to the lease agreement. Charged per pet.$300
-
Monthly Pet Rent (Dog)Max of 2. Monthly recurring pet rent. Charged per pet.$30 / mo
250 lbs. Weight LimitRestrictions:We welcome 2 pets per apartment home. There is a One-Time Pet Fee of $300 and Monthly Pet Rent of $25. There is a $75 non-refundable fee for Poo-Prints for dogs. Please contact leasing office for complete pet policy details.Read More Read Less -
-
Cats
-
One-time Pet Fee (Cat)Max of 2. A registration fee that is required for each cat added to the lease agreement. Charged per pet.$300
-
Monthly Pet Rent (Cat)Max of 2. Monthly recurring pet rent. Charged per pet.$30 / mo
250 lbs. Weight LimitRestrictions: -
-
Pet Fees
-
Poo Prints Enrollment FeeMax of 2. Registration fee for Poo Prints, a pet waste DNA screening service. Charged per pet.$75
-
-
Other Parking Fees
-
Assigned Single-Car GarageMax of 10. A standard single-car garage. Charged per vehicle.$125 / mo
-
Assigned Single-Car Garage (XL)Max of 10. An extended-length single-car garage. Charged per vehicle.$130 / mo
-
Premium Assigned GarageMax of 10. An extra-large climate-controlled garage and adjacent driveway space. Charged per vehicle.$130 / mo
-
Assigned Surface ParkingMax of 10. A reserved parking space in the surface parking lot. Charged per vehicle.$46 / mo
Comments -
-
Additional Parking Options
-
Surface LotSurface Lot and Garages available. Please call for details.
-
OtherSurface Lot and Garages available. Please call for details.
-
-
Assigned Storage UnitMax of 10. Additional reserved storage space. Charged per rentable item.$60 / mo
-
Utility Connection FeeA fee to establish utility billing for your home. Charged per unit.$85
Property Fee Disclaimer: Based on community-supplied data and independent market research. Subject to change without notice. May exclude fees for mandatory or optional services and usage-based utilities.
Details
Utilities Included
-
Trash Removal
Lease Options
-
3 - 18 Month Leases
-
Short term lease
Property Information
-
Built in 2018
-
312 units/2 stories
Matterport 3D Tours
Select a unit to view pricing & availability
About Springs At Hamburg
At Springs at Hamburg our studio, one, two, and three bedroom apartments are designed with your lifestyle in mind. Our homes feature hardwood style floors, and granite countertops, and premium finishes. We are ideally located in Lexington, with convenient nearby access to historic downtown dining, abundant shopping, arts, entertainment and recreation parks, streams and lakes. But you may not want to wander far knowing with our resort-style amenities. With our private patio or balcony, sparkling swimming pool, a state-of-the-art fitness center, community clubhouse and off-leash pet playground there is something for everyone to enjoy.
Springs At Hamburg is an apartment community located in Fayette County and the 40509 ZIP Code. This area is served by the Fayette County attendance zone.
Unique Features
- Carpet in all bedrooms
- Community gas grill/BBQ area
- Community web site
- Corner unit
- Full-size washer/dryer
- Pets welcome
- Wine Fridge
- Backsplash
- Concierge - 3 Bedroom
- Regular-sized pool
- Corporate Leases
- Air conditioning - central air
- Concierge - Studio
- First Floor Unit
- Oversized Tub
- Private entry
- Washer & Dryer In Unit
- Built in Closet
- Concierge - 1 Bedroom
- Concierge - 2 Bedroom
- Disability access
- Garage Spaces for Rent
- Second Floor Unit
- Enclosed Yard
- Refrigerator with ice
- Upgraded Finishes
- Select Smoke Free Buildings
- Smoke Free Building
- Woods View
- Leash-free dog park
- Pet spa station
Contact
Self-Guided Tours Available
This community supports self-guided tours that offer prospective residents the ability to enter, tour, and exit the property without staff assistance. Contact the property for more details.
Video Tours
Many properties are now offering LIVE tours via FaceTime and other streaming apps.
Community Amenities
Pool
Fitness Center
Concierge
Playground
Clubhouse
Business Center
Grill
Gated
Property Services
- Package Service
- Maintenance on site
- Property Manager on Site
- Concierge
- Trash Pickup - Door to Door
- Renters Insurance Program
- Pet Play Area
- Pet Washing Station
- Car Wash Area
Shared Community
- Business Center
- Clubhouse
- Walk-Up
Fitness & Recreation
- Fitness Center
- Spa
- Pool
- Playground
Outdoor Features
- Gated
- Sundeck
- Courtyard
- Grill
- Dog Park
Apartment Features
Washer/Dryer
Air Conditioning
Dishwasher
High Speed Internet Access
Walk-In Closets
Island Kitchen
Granite Countertops
Yard
Indoor Features
- High Speed Internet Access
- Washer/Dryer
- Air Conditioning
- Heating
- Ceiling Fans
- Smoke Free
- Wheelchair Accessible (Rooms)
Kitchen Features & Appliances
- Dishwasher
- Disposal
- Ice Maker
- Granite Countertops
- Stainless Steel Appliances
- Island Kitchen
- Kitchen
- Microwave
- Oven
- Range
- Refrigerator
- Freezer
Model Details
- Carpet
- Vinyl Flooring
- High Ceilings
- Walk-In Closets
- Balcony
- Patio
- Yard
A quaint neighborhood just four miles from the heart of Lexington, Liberty Area features a central location with easy access to major attractions like the University of Kentucky. Liberty Area sits adjacent to Hamburg Pavilion, a sprawling shopping plaza with big-box stores, chain retailers, casual restaurants, and a movie theater. Convenience is key to living in Liberty Area, and renters appreciate the low cost of living and proximity to the city. Apartments and houses range from affordable to mid-range, so there’s something for everyone. Locals enjoy playing a round of golf at the Idle Hour Country Club or visiting popular local sites like the Henry Clay Estate, the 19th-century home of politician Henry Clay.
Learn more about living in Liberty AreaCompare neighborhood and city base rent averages by bedroom.
| Liberty Area | Lexington, KY | |
|---|---|---|
| Studio | $1,135 | $937 |
| 1 Bedroom | $1,448 | $1,086 |
| 2 Bedrooms | $1,644 | $1,356 |
| 3 Bedrooms | $2,030 | $1,725 |
- Package Service
- Maintenance on site
- Property Manager on Site
- Concierge
- Trash Pickup - Door to Door
- Renters Insurance Program
- Pet Play Area
- Pet Washing Station
- Car Wash Area
- Business Center
- Clubhouse
- Walk-Up
- Gated
- Sundeck
- Courtyard
- Grill
- Dog Park
- Fitness Center
- Spa
- Pool
- Playground
- Carpet in all bedrooms
- Community gas grill/BBQ area
- Community web site
- Corner unit
- Full-size washer/dryer
- Pets welcome
- Wine Fridge
- Backsplash
- Concierge - 3 Bedroom
- Regular-sized pool
- Corporate Leases
- Air conditioning - central air
- Concierge - Studio
- First Floor Unit
- Oversized Tub
- Private entry
- Washer & Dryer In Unit
- Built in Closet
- Concierge - 1 Bedroom
- Concierge - 2 Bedroom
- Disability access
- Garage Spaces for Rent
- Second Floor Unit
- Enclosed Yard
- Refrigerator with ice
- Upgraded Finishes
- Select Smoke Free Buildings
- Smoke Free Building
- Woods View
- Leash-free dog park
- Pet spa station
- High Speed Internet Access
- Washer/Dryer
- Air Conditioning
- Heating
- Ceiling Fans
- Smoke Free
- Wheelchair Accessible (Rooms)
- Dishwasher
- Disposal
- Ice Maker
- Granite Countertops
- Stainless Steel Appliances
- Island Kitchen
- Kitchen
- Microwave
- Oven
- Range
- Refrigerator
- Freezer
- Carpet
- Vinyl Flooring
- High Ceilings
- Walk-In Closets
- Balcony
- Patio
- Yard
| Monday | 9am - 6pm |
|---|---|
| Tuesday | 9am - 6pm |
| Wednesday | 9am - 6pm |
| Thursday | 9am - 6pm |
| Friday | 9am - 6pm |
| Saturday | 9am - 5pm |
| Sunday | Closed |
| Colleges & Universities | Distance | ||
|---|---|---|---|
| Colleges & Universities | Distance | ||
| Walk: | 20 min | 1.1 mi | |
| Drive: | 8 min | 4.5 mi | |
| Drive: | 11 min | 5.7 mi | |
| Drive: | 29 min | 24.8 mi |
 The GreatSchools Rating helps parents compare schools within a state based on a variety of school quality indicators and provides a helpful picture of how effectively each school serves all of its students. Ratings are on a scale of 1 (below average) to 10 (above average) and can include test scores, college readiness, academic progress, advanced courses, equity, discipline and attendance data. We also advise parents to visit schools, consider other information on school performance and programs, and consider family needs as part of the school selection process.
The GreatSchools Rating helps parents compare schools within a state based on a variety of school quality indicators and provides a helpful picture of how effectively each school serves all of its students. Ratings are on a scale of 1 (below average) to 10 (above average) and can include test scores, college readiness, academic progress, advanced courses, equity, discipline and attendance data. We also advise parents to visit schools, consider other information on school performance and programs, and consider family needs as part of the school selection process.
View GreatSchools Rating Methodology
Data provided by GreatSchools.org © 2026. All rights reserved.
Springs At Hamburg Photos
-
Springs At Hamburg
-
Fitness Center
-
-
-
-
-
-
-
Models
-
Studio
-
Studio
-
Studio
-
Studio
-
1 Bedroom
-
1 Bedroom
Springs At Hamburg has units with in‑unit washers and dryers, making laundry day simple for residents.
Springs At Hamburg includes trash removal in rent. Residents are responsible for any other utilities not listed.
Parking is available at Springs At Hamburg. Fees may apply depending on the type of parking offered. Contact this property for details.
Springs At Hamburg has studios to three-bedrooms with rent ranges from $1,137/mo. to $2,842/mo.
Yes, Springs At Hamburg welcomes pets. Breed restrictions, weight limits, and additional fees may apply. View this property's pet policy.
A good rule of thumb is to spend no more than 30% of your gross income on rent. Based on the lowest available rent of $1,137 for a studio, you would need to earn about $45,480 per year to qualify. Want to double-check your budget? Calculate how much rent you can afford with our Rent Affordability Calculator.
Springs At Hamburg is offering Specials for eligible applicants, with rental rates starting at $1,137.
Yes! Springs At Hamburg offers 6 Matterport 3D Tours. Explore different floor plans and see unit level details, all without leaving home.
What Are Walk Score®, Transit Score®, and Bike Score® Ratings?
Walk Score® measures the walkability of any address. Transit Score® measures access to public transit. Bike Score® measures the bikeability of any address.
What is a Sound Score Rating?
A Sound Score Rating aggregates noise caused by vehicle traffic, airplane traffic and local sources










