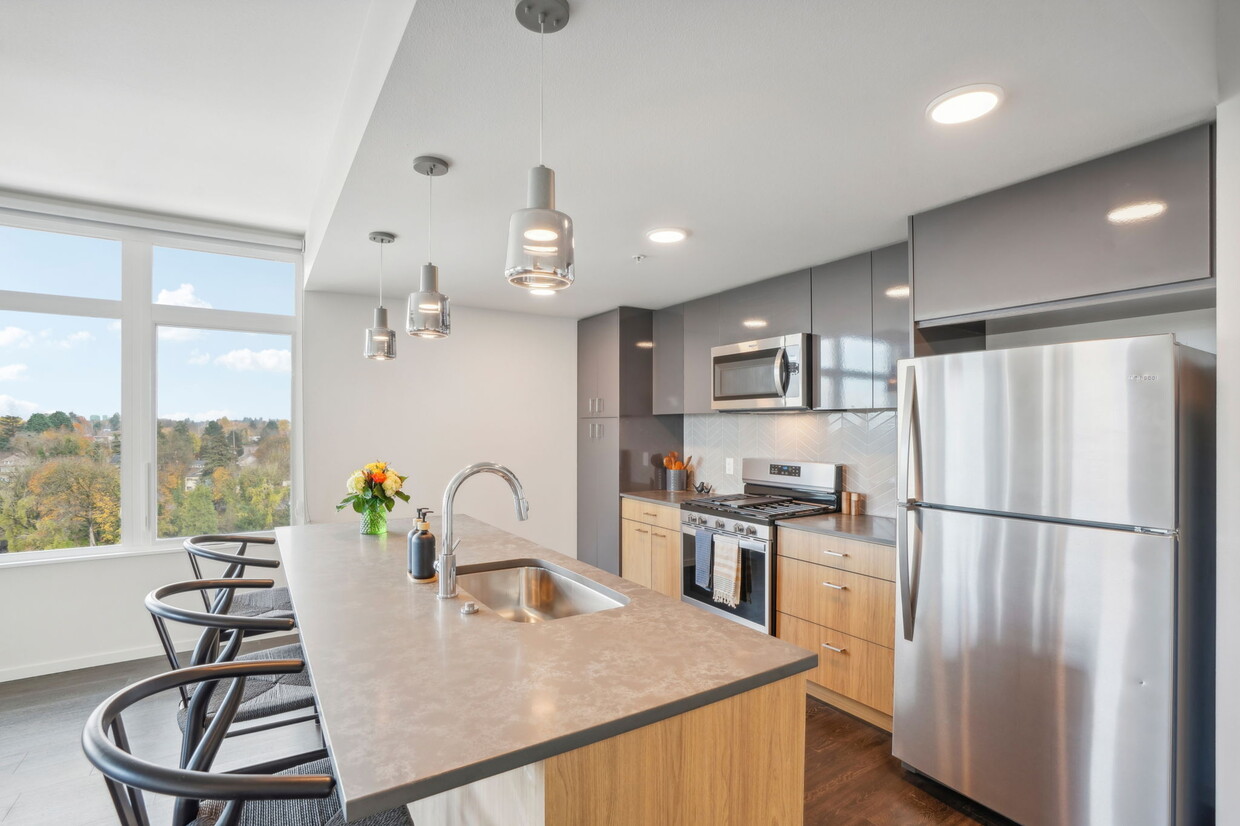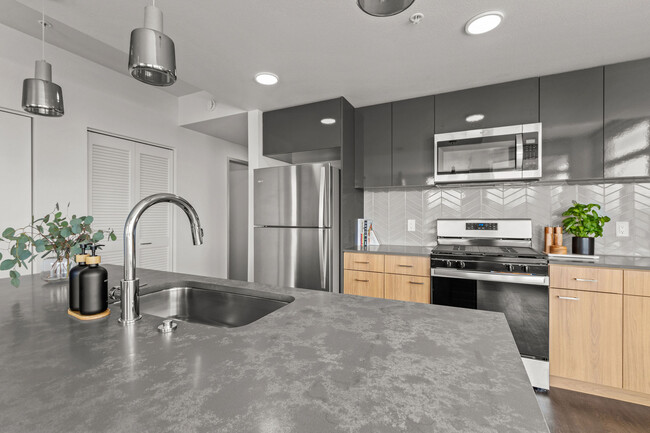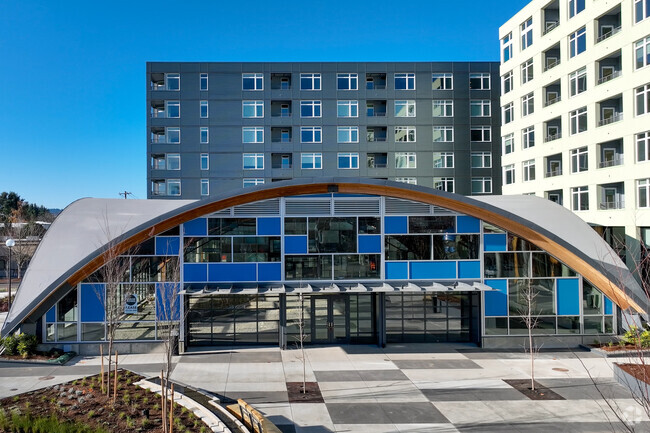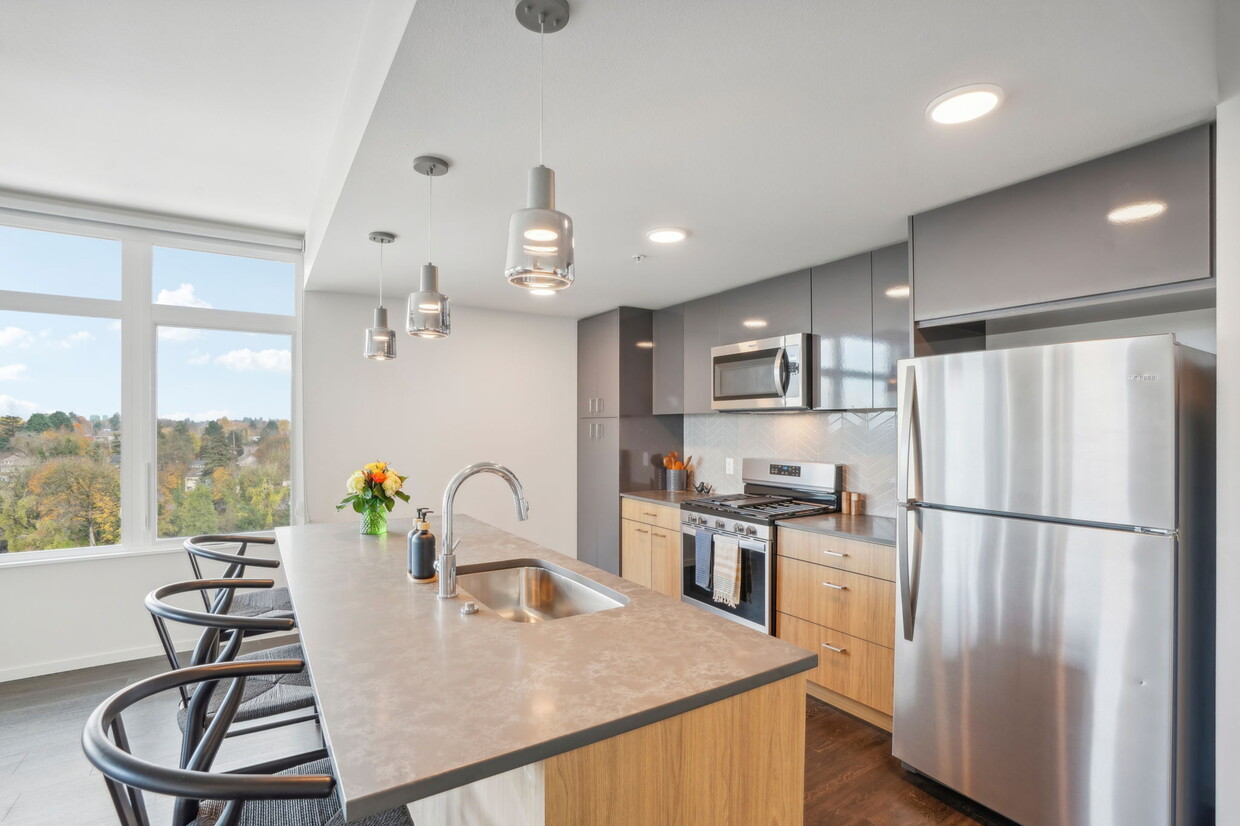-
Monthly Rent
$1,555 - $4,900
-
Bedrooms
Studio - 3 bd
-
Bathrooms
1 - 2 ba
-
Square Feet
532 - 2,392 sq ft
Highlights
- New Construction
- Walker's Paradise
- Bike-Friendly Area
- Media Center/Movie Theatre
- Roof Terrace
- Pet Washing Station
- Walk-In Closets
- Deck
- Surround Sound
Pricing & Floor Plans
-
Unit 2109price $2,695square feet 1,011availibility Now
-
Unit 2112price $2,725square feet 1,011availibility Apr 10
-
Unit 2312price $1,555square feet 533availibility Mar 2
-
Unit 2206price $4,535square feet 2,178availibility Now
-
Unit 2207price $4,900square feet 2,392availibility Now
-
Unit 1612price $2,365square feet 830availibility Mar 5
-
Unit 2415price $1,575square feet 582availibility Apr 5
-
Unit 2818price $1,975square feet 607availibility Apr 7
-
Unit 1701price $2,855square feet 1,134availibility Now
-
Unit 2502price $2,895square feet 1,166availibility Now
-
Unit 2602price $2,950square feet 1,166availibility Now
-
Unit 2511price $3,065square feet 1,088availibility Mar 7
-
Unit 2109price $2,695square feet 1,011availibility Now
-
Unit 2112price $2,725square feet 1,011availibility Apr 10
-
Unit 2312price $1,555square feet 533availibility Mar 2
-
Unit 2206price $4,535square feet 2,178availibility Now
-
Unit 2207price $4,900square feet 2,392availibility Now
-
Unit 1612price $2,365square feet 830availibility Mar 5
-
Unit 2415price $1,575square feet 582availibility Apr 5
-
Unit 2818price $1,975square feet 607availibility Apr 7
-
Unit 1701price $2,855square feet 1,134availibility Now
-
Unit 2502price $2,895square feet 1,166availibility Now
-
Unit 2602price $2,950square feet 1,166availibility Now
-
Unit 2511price $3,065square feet 1,088availibility Mar 7
Fees and Policies
The fees listed below are community-provided and may exclude utilities or add-ons. All payments are made directly to the property and are non-refundable unless otherwise specified.
-
One-Time Basics
-
Due at Application
-
Application Fee Per ApplicantCharged per applicant.$45
-
-
Due at Application
-
Dogs
-
One-Time Pet FeeMax of 2. Charged per pet.$0
-
Pet DepositMax of 2. Charged per pet.$300
-
Monthly Pet FeeMax of 2. Charged per pet.$35
CommentsPets AllowedRead More Read Less -
-
Cats
-
One-Time Pet FeeMax of 2. Charged per pet.$0
-
Pet DepositMax of 2. Charged per pet.$300
-
Monthly Pet FeeMax of 2. Charged per pet.$35
Comments -
-
Storage - Medium
-
Storage DepositCharged per rentable item.$0
-
Storage RentCharged per rentable item.$50 / mo
-
Property Fee Disclaimer: Based on community-supplied data and independent market research. Subject to change without notice. May exclude fees for mandatory or optional services and usage-based utilities.
Details
Property Information
-
Built in 2024
-
219 units/8 stories
Matterport 3D Tours
About Splash Apartments
Join us at Splash and then make your own. Splash Apartments is a beacon for Portland’s eastside denizens who seek close-in convenience mixed with stand-out character. We celebrate the effervescent history of the Pepsi site while offering a dynamic new address for residents who want something iconic that still feels like home. Our homes are spacious and elevated, with a little extra fizz. Infused with just the right amount of personality, there’s room to make your space as unique as you are.
Splash Apartments is an apartment community located in Multnomah County and the 97232 ZIP Code. This area is served by the Portland School District 1j attendance zone.
Unique Features
- Secure Storage Rooms
- Views Of Mt. Hood & Mt. St. Helens
- Ample Storage
- Club Room Billiards & Commercial Kitchen
- Luxury Vinyl Plank Flooring
- Package Room With Refrigerated Storage
- Type A
- Unique Live/work Units
- Secured Bike Storage And Wash Station
- Soft-close Cabinetry
- Views Of Downtown And Inner Eastside
- Chef-inspired Kitchens
- Picnic/bbq Area
- Cinema Room With Surround Sound
- Custom Art Installations
- Distinctive Color Pallettes
- Lobby Lounge With Coffee Bar
- Package Lockers
- Additional Storage
- Handicap Accessible
- Energy Efficient Heating & Cooling
- Large Art-filled Outdoor Plaza
- Roof Terrace With Bbqs
Community Amenities
Fitness Center
Elevator
Clubhouse
Roof Terrace
Business Center
Grill
Pet Care
Conference Rooms
Property Services
- Package Service
- Wi-Fi
- Maintenance on site
- Property Manager on Site
- Pet Care
- Pet Washing Station
- EV Charging
Shared Community
- Elevator
- Business Center
- Clubhouse
- Multi Use Room
- Storage Space
- Conference Rooms
Fitness & Recreation
- Fitness Center
- Bicycle Storage
- Gameroom
- Media Center/Movie Theatre
Outdoor Features
- Roof Terrace
- Sundeck
- Courtyard
- Grill
Apartment Features
Washer/Dryer
Air Conditioning
Dishwasher
High Speed Internet Access
Walk-In Closets
Island Kitchen
Microwave
Refrigerator
Indoor Features
- High Speed Internet Access
- Washer/Dryer
- Air Conditioning
- Heating
- Smoke Free
- Storage Space
- Tub/Shower
- Surround Sound
- Intercom
Kitchen Features & Appliances
- Dishwasher
- Disposal
- Stainless Steel Appliances
- Island Kitchen
- Eat-in Kitchen
- Kitchen
- Microwave
- Oven
- Range
- Refrigerator
- Freezer
- Breakfast Nook
- Quartz Countertops
- Gas Range
Model Details
- Vinyl Flooring
- Views
- Walk-In Closets
- Window Coverings
- Large Bedrooms
- Balcony
- Deck
Named the heart of east Portland, Kerns exudes the artistic, quirky aesthetic Portland is known for. As you explore Kerns, you’ll see vibrant murals, public art, and unique architecture throughout the neighborhood, including Portland’s famed four-square houses and impressive Craftsman-style bungalows. Perfect for any renter, Kerns has affordable to upscale rentals in every style including luxury apartments with excellent views of the city. This urban neighborhood is a thriving industrial and commercial hub with plenty of amenities for residents to enjoy within walking distance of their homes. Along with housing several warehouse and corporate offices, Kerns has music stores, bike shops, art supply stores, diverse eateries, gourmet grocery stores, and some of the city’s best breweries. The neighborhood also has a Voodoo Doughnuts, a famed pastry shop known across the nation.
Learn more about living in KernsCompare neighborhood and city base rent averages by bedroom.
| Kerns | Portland, OR | |
|---|---|---|
| Studio | $1,356 | $1,243 |
| 1 Bedroom | $1,572 | $1,515 |
| 2 Bedrooms | $2,022 | $1,803 |
| 3 Bedrooms | $2,377 | $2,107 |
- Package Service
- Wi-Fi
- Maintenance on site
- Property Manager on Site
- Pet Care
- Pet Washing Station
- EV Charging
- Elevator
- Business Center
- Clubhouse
- Multi Use Room
- Storage Space
- Conference Rooms
- Roof Terrace
- Sundeck
- Courtyard
- Grill
- Fitness Center
- Bicycle Storage
- Gameroom
- Media Center/Movie Theatre
- Secure Storage Rooms
- Views Of Mt. Hood & Mt. St. Helens
- Ample Storage
- Club Room Billiards & Commercial Kitchen
- Luxury Vinyl Plank Flooring
- Package Room With Refrigerated Storage
- Type A
- Unique Live/work Units
- Secured Bike Storage And Wash Station
- Soft-close Cabinetry
- Views Of Downtown And Inner Eastside
- Chef-inspired Kitchens
- Picnic/bbq Area
- Cinema Room With Surround Sound
- Custom Art Installations
- Distinctive Color Pallettes
- Lobby Lounge With Coffee Bar
- Package Lockers
- Additional Storage
- Handicap Accessible
- Energy Efficient Heating & Cooling
- Large Art-filled Outdoor Plaza
- Roof Terrace With Bbqs
- High Speed Internet Access
- Washer/Dryer
- Air Conditioning
- Heating
- Smoke Free
- Storage Space
- Tub/Shower
- Surround Sound
- Intercom
- Dishwasher
- Disposal
- Stainless Steel Appliances
- Island Kitchen
- Eat-in Kitchen
- Kitchen
- Microwave
- Oven
- Range
- Refrigerator
- Freezer
- Breakfast Nook
- Quartz Countertops
- Gas Range
- Vinyl Flooring
- Views
- Walk-In Closets
- Window Coverings
- Large Bedrooms
- Balcony
- Deck
| Monday | 9am - 6pm |
|---|---|
| Tuesday | 9am - 6pm |
| Wednesday | 9am - 6pm |
| Thursday | 9am - 6pm |
| Friday | 9am - 6pm |
| Saturday | 10am - 5pm |
| Sunday | 10am - 5pm |
| Colleges & Universities | Distance | ||
|---|---|---|---|
| Colleges & Universities | Distance | ||
| Drive: | 8 min | 2.4 mi | |
| Drive: | 11 min | 3.6 mi | |
| Drive: | 10 min | 5.2 mi | |
| Drive: | 12 min | 5.9 mi |
 The GreatSchools Rating helps parents compare schools within a state based on a variety of school quality indicators and provides a helpful picture of how effectively each school serves all of its students. Ratings are on a scale of 1 (below average) to 10 (above average) and can include test scores, college readiness, academic progress, advanced courses, equity, discipline and attendance data. We also advise parents to visit schools, consider other information on school performance and programs, and consider family needs as part of the school selection process.
The GreatSchools Rating helps parents compare schools within a state based on a variety of school quality indicators and provides a helpful picture of how effectively each school serves all of its students. Ratings are on a scale of 1 (below average) to 10 (above average) and can include test scores, college readiness, academic progress, advanced courses, equity, discipline and attendance data. We also advise parents to visit schools, consider other information on school performance and programs, and consider family needs as part of the school selection process.
View GreatSchools Rating Methodology
Data provided by GreatSchools.org © 2026. All rights reserved.
Transportation options available in Portland include Lloyd Center/Ne 11Th, located 1.0 mile from Splash Apartments. Splash Apartments is near Portland International, located 6.9 miles or 18 minutes away.
| Transit / Subway | Distance | ||
|---|---|---|---|
| Transit / Subway | Distance | ||
|
|
Walk: | 18 min | 1.0 mi |
| Drive: | 5 min | 1.3 mi | |
|
|
Drive: | 4 min | 1.3 mi |
| Drive: | 4 min | 1.4 mi | |
| Drive: | 7 min | 3.2 mi |
| Commuter Rail | Distance | ||
|---|---|---|---|
| Commuter Rail | Distance | ||
|
|
Drive: | 8 min | 2.5 mi |
|
|
Drive: | 20 min | 9.8 mi |
|
|
Drive: | 22 min | 12.7 mi |
|
|
Drive: | 24 min | 13.1 mi |
|
|
Drive: | 24 min | 14.5 mi |
| Airports | Distance | ||
|---|---|---|---|
| Airports | Distance | ||
|
Portland International
|
Drive: | 18 min | 6.9 mi |
Time and distance from Splash Apartments.
| Shopping Centers | Distance | ||
|---|---|---|---|
| Shopping Centers | Distance | ||
| Walk: | 18 min | 0.9 mi | |
| Walk: | 21 min | 1.1 mi |
| Parks and Recreation | Distance | ||
|---|---|---|---|
| Parks and Recreation | Distance | ||
|
Laurelhurst Park
|
Drive: | 5 min | 1.5 mi |
|
Grant Park and Beverly Cleary Sculpture Garden
|
Drive: | 6 min | 1.7 mi |
|
Lan Su Chinese Garden
|
Drive: | 7 min | 2.0 mi |
|
OMSI
|
Drive: | 8 min | 2.4 mi |
|
Irving Park
|
Drive: | 7 min | 2.5 mi |
| Hospitals | Distance | ||
|---|---|---|---|
| Hospitals | Distance | ||
| Drive: | 5 min | 1.5 mi | |
| Drive: | 8 min | 2.5 mi | |
| Drive: | 11 min | 3.5 mi |
| Military Bases | Distance | ||
|---|---|---|---|
| Military Bases | Distance | ||
| Drive: | 15 min | 5.6 mi | |
| Drive: | 42 min | 24.0 mi |
Splash Apartments Photos
-
Splash Apartments
-
2BR, 2BA - 1221SF
-
-
-
Exterior
-
-
-
-
Models
-
Studio
-
Studio
-
Studio
-
1 Bedroom
-
1 Bedroom
-
1 Bedroom
Nearby Apartments
Within 50 Miles of Splash Apartments
-
NV Apartments
1261 NW Overton St
Portland, OR 97209
$1,495 - $2,735
1-2 Br 2.2 mi
-
Byline
1640 SW Yamhill St
Portland, OR 97205
$1,840 - $8,930
1-2 Br 2.5 mi
-
The Ardea Apartments
3720 SW Bond Ave
Portland, OR 97239
$1,800 - $7,005
1-2 Br 2.7 mi
-
The Windward Apartments
130 A Ave
Lake Oswego, OR 97034
$2,245 - $6,055
1-3 Br 7.7 mi
-
Element 170 Apartments
1563 SW 172nd Ter
Beaverton, OR 97003
$1,390 - $2,215
1-3 Br 10.5 mi
-
Arbor Creek Apartments
3280 SW 170th Ave
Beaverton, OR 97006
$1,205 - $1,950
1-2 Br 10.5 mi
Splash Apartments has units with in‑unit washers and dryers, making laundry day simple for residents.
Utilities are not included in rent. Residents should plan to set up and pay for all services separately.
Parking is available at Splash Apartments for $200 / mo. Contact this property for details.
Splash Apartments has studios to three-bedrooms with rent ranges from $1,555/mo. to $4,900/mo.
Yes, Splash Apartments welcomes pets. Breed restrictions, weight limits, and additional fees may apply. View this property's pet policy.
A good rule of thumb is to spend no more than 30% of your gross income on rent. Based on the lowest available rent of $1,555 for a studio, you would need to earn about $62,200 per year to qualify. Want to double-check your budget? Calculate how much rent you can afford with our Rent Affordability Calculator.
Splash Apartments is offering Specials for eligible applicants, with rental rates starting at $1,555.
Yes! Splash Apartments offers 3 Matterport 3D Tours. Explore different floor plans and see unit level details, all without leaving home.
What Are Walk Score®, Transit Score®, and Bike Score® Ratings?
Walk Score® measures the walkability of any address. Transit Score® measures access to public transit. Bike Score® measures the bikeability of any address.
What is a Sound Score Rating?
A Sound Score Rating aggregates noise caused by vehicle traffic, airplane traffic and local sources









