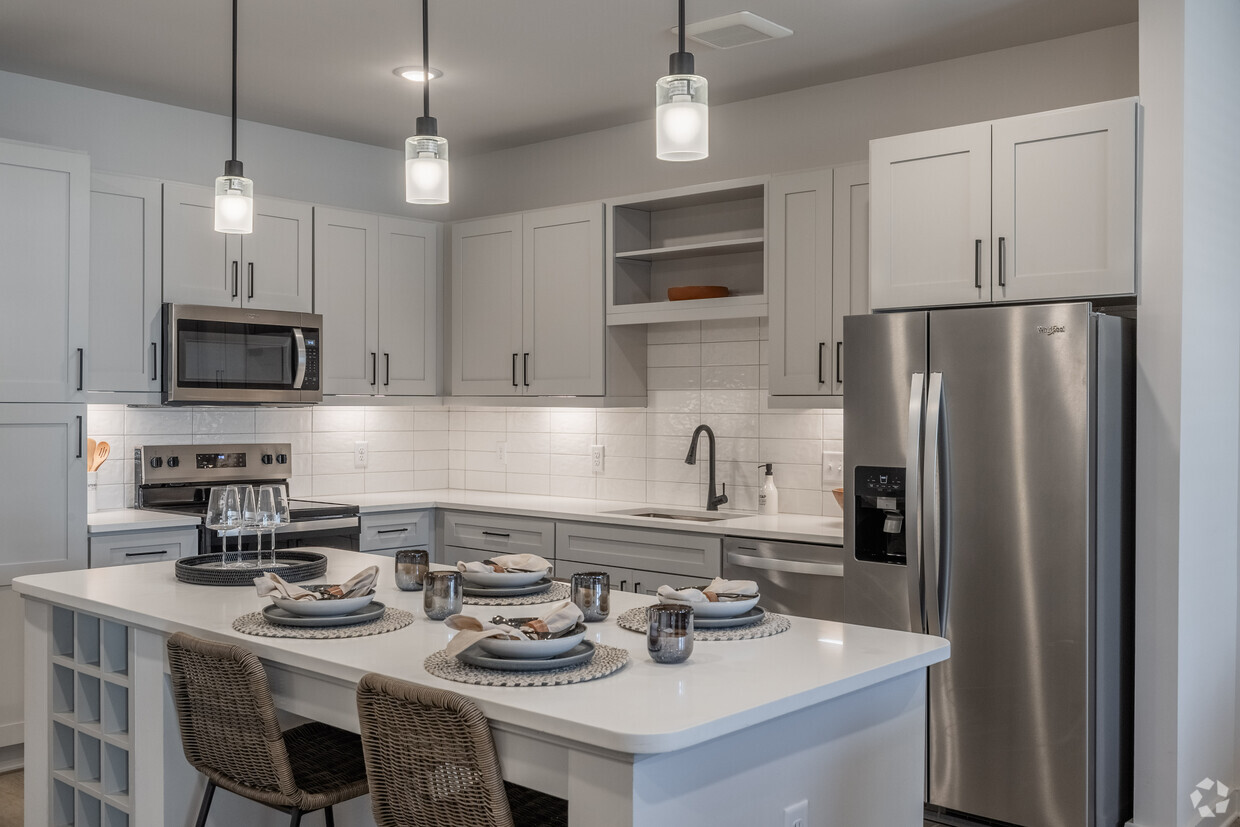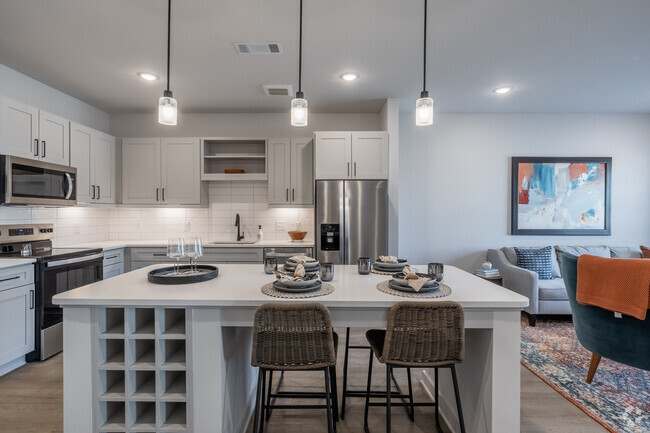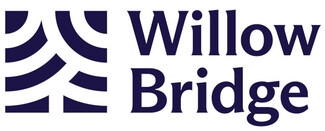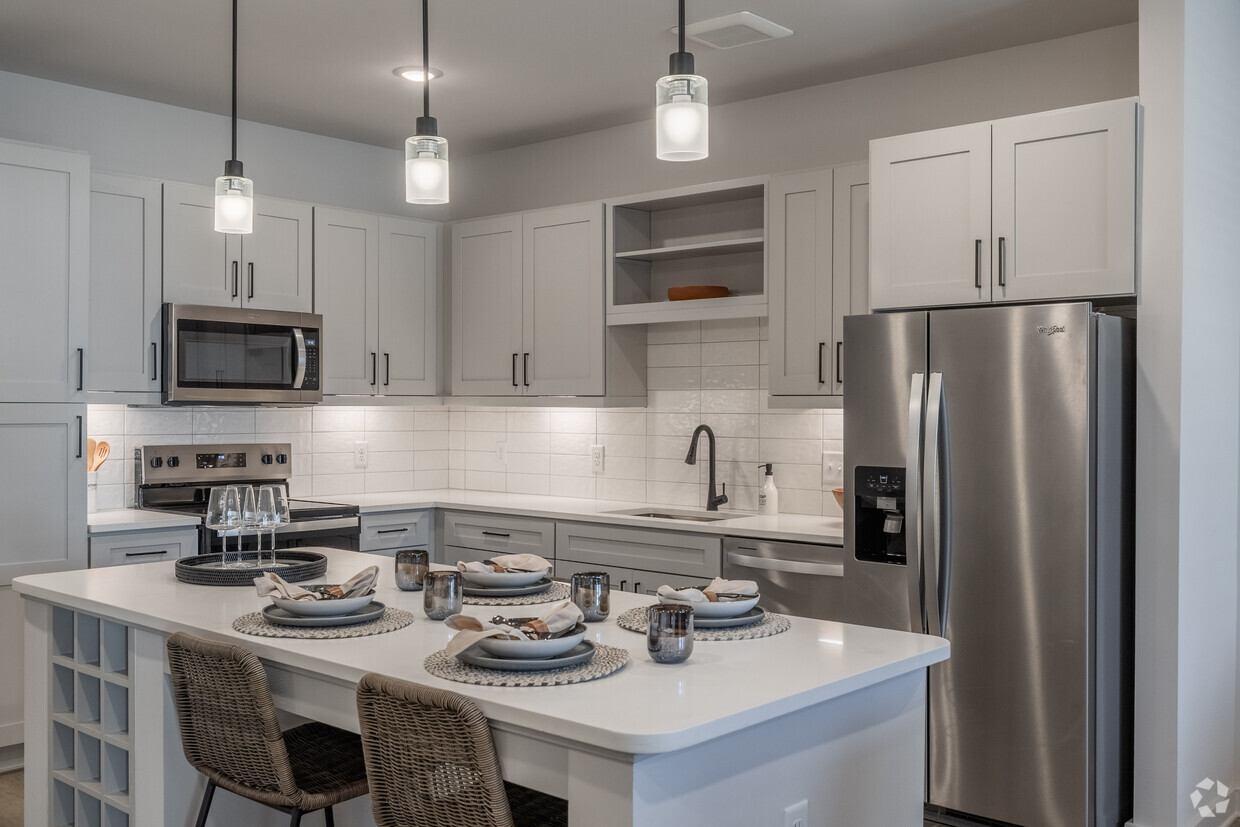Solstice at June Lake
2400 Buckner Ln,
Thompsons Station,
TN
37179
-
Monthly Rent
$1,599 - $2,875
-
Bedrooms
1 - 3 bd
-
Bathrooms
1 - 2 ba
-
Square Feet
791 - 1,427 sq ft
Highlights
- New Construction
- Cabaña
- Estación de lavado de mascotas
- Techos altos
- Piscina exterior
- Vestidores
- Actividades sociales planificadas
- Área de juegos para mascotas
- Oficina
Pricing & Floor Plans
-
Unit 6209price $1,599square feet 791availibility Now
-
Unit 6309price $1,674square feet 791availibility Now
-
Unit 6305price $1,674square feet 791availibility Now
-
Unit 6207price $1,999square feet 1,225availibility Now
-
Unit 3207price $1,999square feet 1,225availibility Now
-
Unit 11307price $2,074square feet 1,225availibility Now
-
Unit 8203price $2,274square feet 1,321availibility Now
-
Unit 9203price $2,274square feet 1,321availibility Now
-
Unit 9201price $2,274square feet 1,321availibility Now
-
Unit 2106price $2,674square feet 1,427availibility Now
-
Unit 1210price $2,725square feet 1,427availibility Now
-
Unit 11210price $2,725square feet 1,427availibility Now
-
Unit 6209price $1,599square feet 791availibility Now
-
Unit 6309price $1,674square feet 791availibility Now
-
Unit 6305price $1,674square feet 791availibility Now
-
Unit 6207price $1,999square feet 1,225availibility Now
-
Unit 3207price $1,999square feet 1,225availibility Now
-
Unit 11307price $2,074square feet 1,225availibility Now
-
Unit 8203price $2,274square feet 1,321availibility Now
-
Unit 9203price $2,274square feet 1,321availibility Now
-
Unit 9201price $2,274square feet 1,321availibility Now
-
Unit 2106price $2,674square feet 1,427availibility Now
-
Unit 1210price $2,725square feet 1,427availibility Now
-
Unit 11210price $2,725square feet 1,427availibility Now
Fees and Policies
The fees listed below are community-provided and may exclude utilities or add-ons. All payments are made directly to the property and are non-refundable unless otherwise specified.
-
One-Time Basics
-
Due at Application
-
Application Fee Per ApplicantCharged per applicant.$75
-
-
Due at Move-In
-
Administrative FeeCharged per unit.$250
-
-
Due at Application
-
Dogs
-
Dog RentCharged per pet.$25 / mo
Restrictions:Agressive breeds are not allowed, including, but not limited to: Pit Bull Terriers, Staffordshire Terriers, Rottweilers, German Shepherds, Presa Canarios, Chow Chows, Doberman, Akitas, Wolf-hybrids, Mastiffs, Cane Corsos, Great Danes, Alaskan Malamuts, Siberian Huskies, Belgian Malanois, St. Bernard, Breed List may change at the property management's discretion. No mix of restricted breeds will be accepted.Read More Read LessComments -
-
Cats
-
Cat RentCharged per pet.$25 / mo
Restrictions:Comments -
-
Garage Lot
-
Other
Property Fee Disclaimer: Based on community-supplied data and independent market research. Subject to change without notice. May exclude fees for mandatory or optional services and usage-based utilities.
Details
Lease Options
-
Contratos de arrendamiento de 12 - 15 meses
Property Information
-
Built in 2025
-
227 units/2 stories
Matterport 3D Tours
About Solstice at June Lake
Aquí descubrirás un camino a cualquier lugar. Un camino que conecta con la naturaleza. Con Spring Hill y June Lake. Con comodidades refinadas. Con los demás. Con comodidades modernas y espacios cuidadosamente diseñados, nuestra comunidad invita a la camaradería y genera posibilidades. En Solstice at June Lake, una experiencia de vida sin complicaciones y un ambiente acogedor se combinan a la perfección.
Solstice at June Lake is an apartment community located in Williamson County and the 37179 ZIP Code. This area is served by the Williamson County attendance zone.
Unique Features
- Acceso a Greenway adyacente a Aenon Creek
- Isla de cocina con capacidad para 4 personas
- Cuatro oficinas privadas en la casa club
- Ducha a ras de suelo*
- Techos de 9 pies
- Parque para perros cercado
- Armario de abrigos*
- Escritorio empotrado*
- Librería empotrada*
- Parrillas para barbacoa
- Sala de conferencias/comedor con capacidad para 12 personas
- Salpicadero de azulejos apilados en la cocina
- Zonificado para las escuelas del condado de Williamson
- Armario(s) para ropa blanca
- Balcón o patio*
- Iluminación y herrajes en negro mate
- Lavadora y secadora de tamaño completo
- Unidades de almacenamiento disponibles
- Ventiladores de techo con iluminación en dormitorios
- Almacenamiento de despensa de cocina
- Cerradura inteligente Yale para entrada sin llave a apartamentos
- Electrodomésticos de acero inoxidable Whirlpool
- Mueble de baño con dos lavabos*
- Recogida de basura y reciclaje con valet
- Tomas USB en cocinas y dormitorios
- Área cubierta para comer y asar al aire libre junto a la piscina
- Armario(s) de gran tamaño
- Césped de yoga
- Eventos sociales comunitarios planificados
- Refrigeradores de puerta francesa
- Botellero y cajón extraíble para basura
- Estanterías apiladas para zapatos*
- Garaje adjunto*
- Suelos de baldosas en baños
Community Amenities
Piscina exterior
Gimnasio
Parque infantil
Sede del club
Control de accesos
Reciclaje
Centro de negocios
Parrilla
Property Services
- Servicio paquetería
- Control de accesos
- Mantenimiento in situ
- Property manager in situ
- Acceso 24 horas
- Recolección de basura: puerta a puerta
- Reciclaje
- Servicios en línea
- Actividades sociales planificadas
- Área de juegos para mascotas
- Estación de lavado de mascotas
- Entrada con llavero electrónico
Shared Community
- Centro de negocios
- Sede del club
- Servicio de desayuno/café
- Salas de conferencias
- Módulos corporativos
- Sin ascensor
Fitness & Recreation
- Gimnasio
- Piscina exterior
- Parque infantil
- Almacenamiento de bicicletas
- Senderos para caminar/montar en bicicleta
Outdoor Features
- Cabaña
- Patio
- Parrilla
- Zona de pícnic
- Acceso al lago
- Parque para perros
Apartment Features
Lavadora/Secadora
Aire acondicionado
Lavavajillas
Acceso a Internet de alta velocidad
Vestidores
Cocina con isla
Microondas
Nevera
Indoor Features
- Acceso a Internet de alta velocidad
- Lavadora/Secadora
- Aire acondicionado
- Calefacción
- Ventiladores de techo
- Libre de humo
- Preinstalación de cables
- Almacén/trastero
- Bañera/Ducha
- Sistema de rociadores
- Espejos con marco
Kitchen Features & Appliances
- Lavavajillas
- Zona de eliminación de desechos
- Máquina de hielo
- Electrodomésticos de acero inoxidable
- Despensa
- Cocina con isla
- Cocina
- Microondas
- Horno
- Fogón
- Nevera
- Congelador
- Cajón calientaplatos
- Encimeras de cuarzo
Model Details
- Alfombra
- Suelos de baldosas
- Suelos de vinilo
- Comedor
- Techos altos
- Oficina
- Estanterías empotradas
- Vistas
- Vestidores
- Armario de ropa blanca
- Cubiertas de ventanas
- Balcón
- Patio
- Césped
Located about 30 miles southwest of Nashville, Thompson’s Station is a peaceful small town tucked between the rolling hills and pastoral countryside of Middle Tennessee. Thompson’s Station offers residents rural tranquility on the cusp of one of America’s most vibrant urban centers, with access to both natural and metropolitan amenities.
History lover’s delight in the storied past of Thompson’s Station, from the Civil War Battle of Thompson’s Station to its status as a stop along Tennessee’s Great Train Trail. Thompson’s Station is also just a short drive away from historic Franklin. Numerous local parks offer plenty of opportunities for outdoor activities, including Sarah Benson Park, Heritage Park, and Preservation Park. Getting around from Thompson’s Station is easy with quick access to I-65 and I-840.
Learn more about living in Thompson's Station- Servicio paquetería
- Control de accesos
- Mantenimiento in situ
- Property manager in situ
- Acceso 24 horas
- Recolección de basura: puerta a puerta
- Reciclaje
- Servicios en línea
- Actividades sociales planificadas
- Área de juegos para mascotas
- Estación de lavado de mascotas
- Entrada con llavero electrónico
- Centro de negocios
- Sede del club
- Servicio de desayuno/café
- Salas de conferencias
- Módulos corporativos
- Sin ascensor
- Cabaña
- Patio
- Parrilla
- Zona de pícnic
- Acceso al lago
- Parque para perros
- Gimnasio
- Piscina exterior
- Parque infantil
- Almacenamiento de bicicletas
- Senderos para caminar/montar en bicicleta
- Acceso a Greenway adyacente a Aenon Creek
- Isla de cocina con capacidad para 4 personas
- Cuatro oficinas privadas en la casa club
- Ducha a ras de suelo*
- Techos de 9 pies
- Parque para perros cercado
- Armario de abrigos*
- Escritorio empotrado*
- Librería empotrada*
- Parrillas para barbacoa
- Sala de conferencias/comedor con capacidad para 12 personas
- Salpicadero de azulejos apilados en la cocina
- Zonificado para las escuelas del condado de Williamson
- Armario(s) para ropa blanca
- Balcón o patio*
- Iluminación y herrajes en negro mate
- Lavadora y secadora de tamaño completo
- Unidades de almacenamiento disponibles
- Ventiladores de techo con iluminación en dormitorios
- Almacenamiento de despensa de cocina
- Cerradura inteligente Yale para entrada sin llave a apartamentos
- Electrodomésticos de acero inoxidable Whirlpool
- Mueble de baño con dos lavabos*
- Recogida de basura y reciclaje con valet
- Tomas USB en cocinas y dormitorios
- Área cubierta para comer y asar al aire libre junto a la piscina
- Armario(s) de gran tamaño
- Césped de yoga
- Eventos sociales comunitarios planificados
- Refrigeradores de puerta francesa
- Botellero y cajón extraíble para basura
- Estanterías apiladas para zapatos*
- Garaje adjunto*
- Suelos de baldosas en baños
- Acceso a Internet de alta velocidad
- Lavadora/Secadora
- Aire acondicionado
- Calefacción
- Ventiladores de techo
- Libre de humo
- Preinstalación de cables
- Almacén/trastero
- Bañera/Ducha
- Sistema de rociadores
- Espejos con marco
- Lavavajillas
- Zona de eliminación de desechos
- Máquina de hielo
- Electrodomésticos de acero inoxidable
- Despensa
- Cocina con isla
- Cocina
- Microondas
- Horno
- Fogón
- Nevera
- Congelador
- Cajón calientaplatos
- Encimeras de cuarzo
- Alfombra
- Suelos de baldosas
- Suelos de vinilo
- Comedor
- Techos altos
- Oficina
- Estanterías empotradas
- Vistas
- Vestidores
- Armario de ropa blanca
- Cubiertas de ventanas
- Balcón
- Patio
- Césped
| Monday | 8:30am - 5:30pm |
|---|---|
| Tuesday | 8:30am - 5:30pm |
| Wednesday | 8:30am - 5:30pm |
| Thursday | 8:30am - 5:30pm |
| Friday | 8:30am - 5:30pm |
| Saturday | 10am - 5pm |
| Sunday | Closed |
| Colleges & Universities | Distance | ||
|---|---|---|---|
| Colleges & Universities | Distance | ||
| Drive: | 33 min | 20.7 mi | |
| Drive: | 36 min | 27.0 mi | |
| Drive: | 35 min | 28.3 mi | |
| Drive: | 42 min | 32.3 mi |
 The GreatSchools Rating helps parents compare schools within a state based on a variety of school quality indicators and provides a helpful picture of how effectively each school serves all of its students. Ratings are on a scale of 1 (below average) to 10 (above average) and can include test scores, college readiness, academic progress, advanced courses, equity, discipline and attendance data. We also advise parents to visit schools, consider other information on school performance and programs, and consider family needs as part of the school selection process.
The GreatSchools Rating helps parents compare schools within a state based on a variety of school quality indicators and provides a helpful picture of how effectively each school serves all of its students. Ratings are on a scale of 1 (below average) to 10 (above average) and can include test scores, college readiness, academic progress, advanced courses, equity, discipline and attendance data. We also advise parents to visit schools, consider other information on school performance and programs, and consider family needs as part of the school selection process.
View GreatSchools Rating Methodology
Data provided by GreatSchools.org © 2026. All rights reserved.
Solstice at June Lake Photos
-
Solstice at June Lake
-
-
1 habitación, 1 baño - 791 pies cuadrados - Comedor
-
1 habitación, 1 baño - 791 pies cuadrados - Sala de estar
-
1 habitación, 1 baño - 791 pies cuadrados - Dormitorio
-
1 habitación, 1 baño - 791 pies cuadrados - Baño
-
1 habitación, 1 baño - 791 pies cuadrados - Lavandería en la unidad
-
2 habitaciones, 2 baños - 1321 pies cuadrados - Cocina
-
2 habitaciones, 2 baños - 1,321 pies cuadrados - Comedor
Models
-
1 Bedroom
-
2 Bedrooms
-
2 Bedrooms
-
2 Bedrooms
-
3 Bedrooms
Nearby Apartments
Within 50 Miles of Solstice at June Lake
-
Grove at Shadow Green Apartments
2000 Toll House Cir
Franklin, TN 37064
$1,562 - $4,887
1-3 Br 7.3 mi
-
Rosette Green Hills
4100 Hillsboro Pike
Nashville, TN 37215
$2,850 - $13,725
1-3 Br 21.8 mi
-
Grace
1815 Church St
Nashville, TN 37203
$2,298 - $4,380
1-2 Br 25.5 mi
-
Eleven North
210 11th Ave N
Nashville, TN 37203
$1,587 - $6,130
1-3 Br 26.1 mi
-
The Cleo
1034 W Eastland Ave
Nashville, TN 37206
$1,668 - $3,278
1-2 Br 28.0 mi
-
The Sound at Pennington Bend
330 Pennington Centre Blvd
Nashville, TN 37214
$1,484 - $5,153
1-3 Br 31.5 mi
Solstice at June Lake has units with in‑unit washers and dryers, making laundry day simple for residents.
Utilities are not included in rent. Residents should plan to set up and pay for all services separately.
Parking is available at Solstice at June Lake. Fees may apply depending on the type of parking offered. Contact this property for details.
Solstice at June Lake has one to three-bedrooms with rent ranges from $1,599/mo. to $2,875/mo.
Yes, Solstice at June Lake welcomes pets. Breed restrictions, weight limits, and additional fees may apply. View this property's pet policy.
A good rule of thumb is to spend no more than 30% of your gross income on rent. Based on the lowest available rent of $1,599 for a one-bedroom, you would need to earn about $63,960 per year to qualify. Want to double-check your budget? Calculate how much rent you can afford with our Rent Affordability Calculator.
Solstice at June Lake is offering 2 meses gratis for eligible applicants, with rental rates starting at $1,599.
Yes! Solstice at June Lake offers 5 Matterport 3D Tours. Explore different floor plans and see unit level details, all without leaving home.
What Are Walk Score®, Transit Score®, and Bike Score® Ratings?
Walk Score® measures the walkability of any address. Transit Score® measures access to public transit. Bike Score® measures the bikeability of any address.
What is a Sound Score Rating?
A Sound Score Rating aggregates noise caused by vehicle traffic, airplane traffic and local sources








