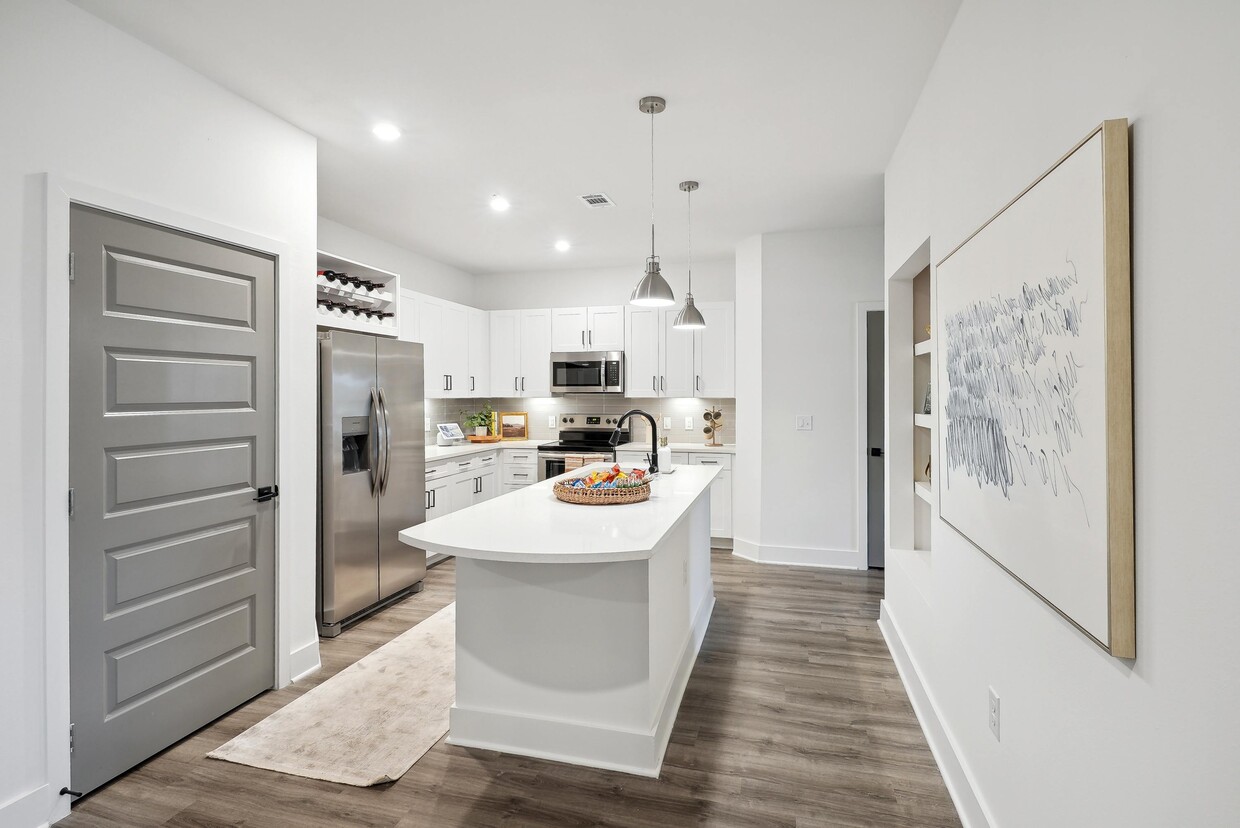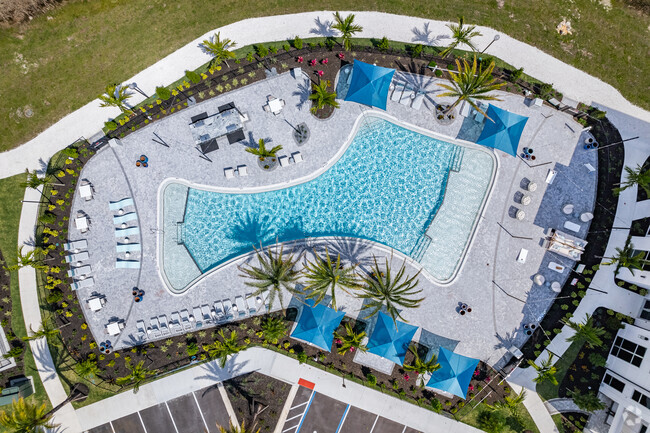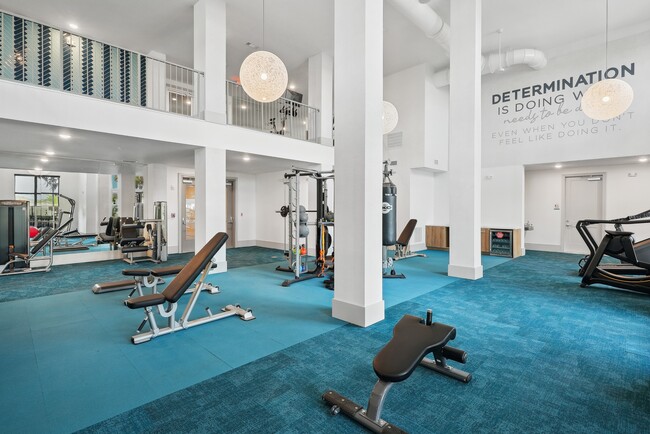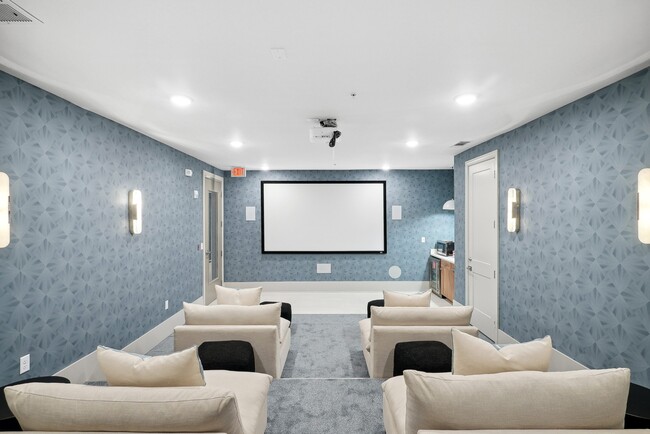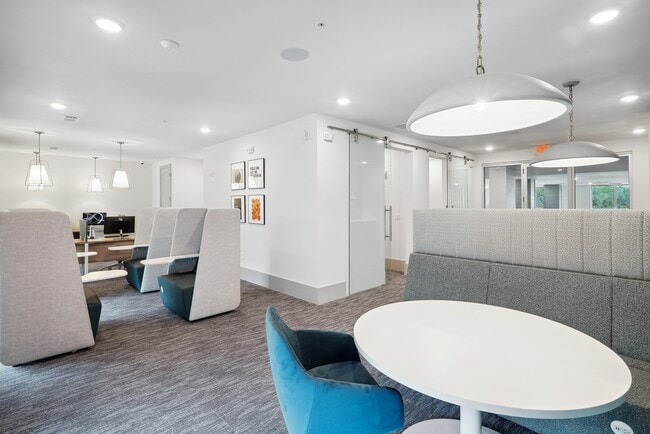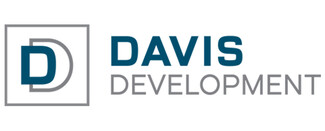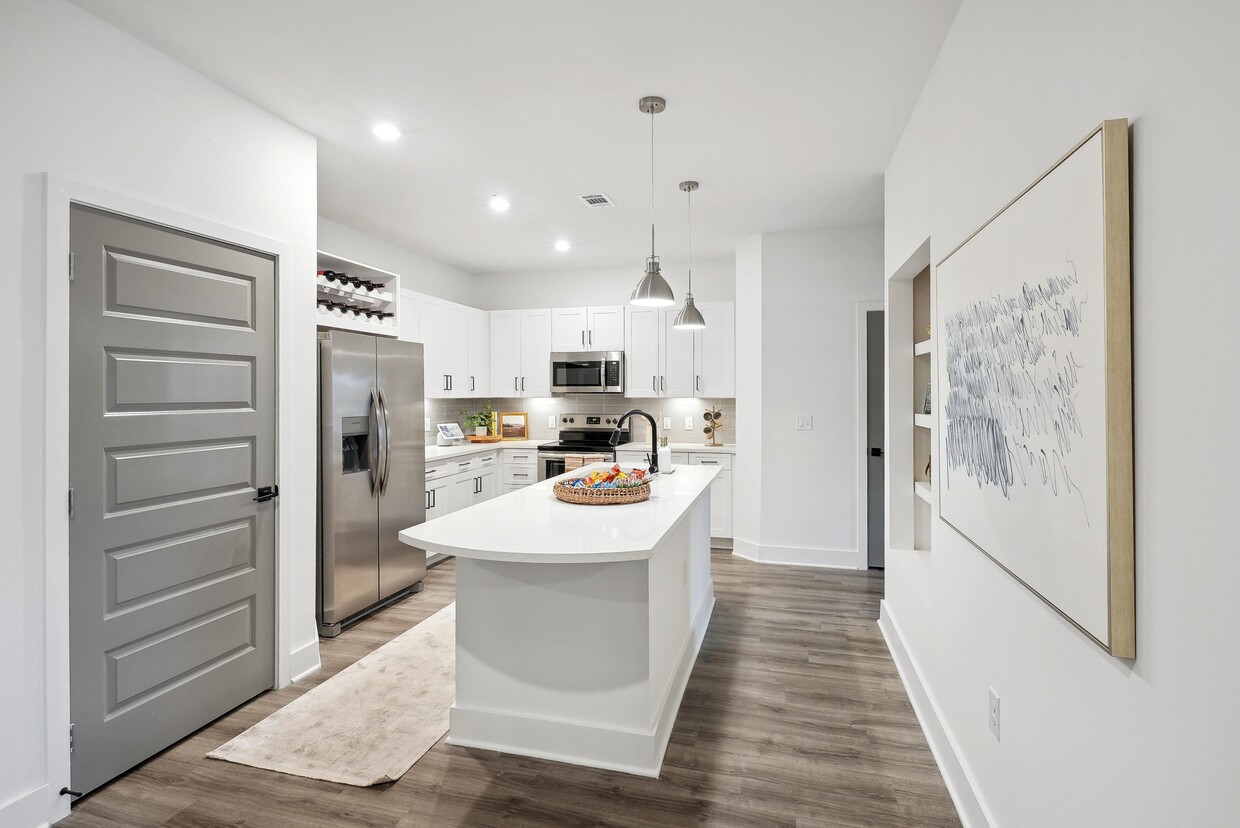-
Monthly Rent
$1,639 - $2,959
-
Bedrooms
1 - 3 bd
-
Bathrooms
1 - 2 ba
-
Square Feet
684 - 1,546 sq ft
Highlights
- Waterfront
- Media Center/Movie Theatre
- Den
- Pet Washing Station
- High Ceilings
- Pool
- Walk-In Closets
- Office
- Controlled Access
Pricing & Floor Plans
-
Unit 4211price $1,639square feet 689availibility Now
-
Unit 4311price $1,664square feet 689availibility Now
-
Unit 3303price $1,754square feet 689availibility Now
-
Unit 2207price $1,729square feet 815availibility Now
-
Unit 1313price $1,744square feet 815availibility Now
-
Unit 1409price $1,954square feet 815availibility Now
-
Unit 4204price $1,809square feet 852availibility Now
-
Unit 4304price $1,984square feet 852availibility Apr 7
-
Unit 3311price $2,099square feet 1,010availibility Now
-
Unit 1210price $2,259square feet 1,160availibility Now
-
Unit 3209price $2,269square feet 1,160availibility Now
-
Unit 2111price $2,354square feet 1,149availibility Mar 7
-
Unit 4105price $2,204square feet 1,181availibility Now
-
Unit 1406price $2,209square feet 1,186availibility Now
-
Unit 2112price $2,374square feet 1,294availibility Now
-
Unit 2212price $2,474square feet 1,305availibility Now
-
Unit 1326price $2,499square feet 1,305availibility Now
-
Unit 3212price $2,889square feet 1,546availibility Now
-
Unit 1301price $2,959square feet 1,546availibility Now
-
Unit 1225price $2,859square feet 1,546availibility Mar 7
-
Unit 4211price $1,639square feet 689availibility Now
-
Unit 4311price $1,664square feet 689availibility Now
-
Unit 3303price $1,754square feet 689availibility Now
-
Unit 2207price $1,729square feet 815availibility Now
-
Unit 1313price $1,744square feet 815availibility Now
-
Unit 1409price $1,954square feet 815availibility Now
-
Unit 4204price $1,809square feet 852availibility Now
-
Unit 4304price $1,984square feet 852availibility Apr 7
-
Unit 3311price $2,099square feet 1,010availibility Now
-
Unit 1210price $2,259square feet 1,160availibility Now
-
Unit 3209price $2,269square feet 1,160availibility Now
-
Unit 2111price $2,354square feet 1,149availibility Mar 7
-
Unit 4105price $2,204square feet 1,181availibility Now
-
Unit 1406price $2,209square feet 1,186availibility Now
-
Unit 2112price $2,374square feet 1,294availibility Now
-
Unit 2212price $2,474square feet 1,305availibility Now
-
Unit 1326price $2,499square feet 1,305availibility Now
-
Unit 3212price $2,889square feet 1,546availibility Now
-
Unit 1301price $2,959square feet 1,546availibility Now
-
Unit 1225price $2,859square feet 1,546availibility Mar 7
Fees and Policies
The fees listed below are community-provided and may exclude utilities or add-ons. All payments are made directly to the property and are non-refundable unless otherwise specified. Use the Cost Calculator to determine costs based on your needs.
-
One-Time Basics
-
Due at Application
-
ApplicationCharged per unit.$119
-
Reservation FeeCharged per unit.$250
-
-
Due at Application
-
Dogs
Max of 2Restrictions:Breed Restrictions ApplyRead More Read LessComments
-
Cats
Max of 2Restrictions:Comments
-
Pet Fees
-
Pet FeeMax of 2. Charged per pet.$400
-
Pet Fee (2 pets)Max of 1. $100 for the 2nd pet Charged per pet.Varies
-
Pet RentMax of 2. Charged per pet.$20 / mo
-
-
Storage (3)Max of 1. Charged per rentable item.$100 / mo
-
Storage (5)Max of 1. Charged per rentable item.$350 / mo
-
Storage (2)Max of 1. Charged per rentable item.$75 / mo
-
Storage (4)Max of 1. Charged per rentable item.$150 / mo
-
Storage (1)Max of 1. Charged per rentable item.$50 / mo
Property Fee Disclaimer: Based on community-supplied data and independent market research. Subject to change without notice. May exclude fees for mandatory or optional services and usage-based utilities.
Details
Lease Options
-
7 - 14 Month Leases
Property Information
-
Built in 2024
-
284 units/4 stories
Matterport 3D Tours
Select a unit to view pricing & availability
About Solay Horizon West
Enjoy UP TO 2 MONTHS FREE on Select Homes! Live like youre on vacation every day at our brand new community, offering spacious apartments and the largest amenity offering in the area. With a dedicated onsite team, we are committed to providing exceptional customer service. Call or come by today!
Solay Horizon West is an apartment community located in Orange County and the 34787 ZIP Code. This area is served by the Orange County Public Schools attendance zone.
Unique Features
- Movie Theater
- Online Rent Payment & Maintenance Requests
- Amenify On-Demand Home Services
- Built-In Shelves* (in B1 units)
- Corridor Attached Garages
- Walk-in Showers w/ Rain Shower Heads*
- 2 Faux Wooden Blinds
- Central Mail Location
- Conference Room
- Cyber Cafe w/Coffee, Computers, & Printing
- Full-Size Washer & Dryer Included
- Recessed Lighting
- Social Club Lounge
- Under-Cabinet Lighting
- Wood Finish Flooring
- 2 Private Offices
- Air Conditioner
- Alarms w/ Optional Monitoring
- Designer Tile Backsplash in Kitchen
- Double Sink Vanity in Bathrooms* (B1, B2, C1)
- Elevator Access
- Framed Vanity Mirrors
- Pool View
- Relaxing Screened Patio or Balcony*
- Smoke-Free Community
- Wheelchair Access
- Power-Saving Thermostats
- Storage Units
- Wet Bar & Entertainment Lounge
- Ceiling Fans in Living & Bedrooms
- Centralized Heat & AC
- Corner Unit
- Gourmet Kitchens w/Undermount Sink
- Retreat Views*
- Scenic Waterfront Pathway
- Yoga Room
- Cardio, Cross-fit, Resistance & Free Weights
- Gourmet Coffee & Hot Tea Bar
- Large Soaking Tub*
- Large Walk-In Closets
- One-tone paint scheme w/Accent Doors
- Pet Wash
- Poolside Grill & Dining
- Car Care Center
- Expansive High-Endurance Fitness Center
- Game Lounge
- Pendant Lighting
- Resort-Style Salt-Water Pool w/Sun Shelf
- Shaker Panel Cabinetry w/ Wine Rack
- Smoke-Free Apartments
- Water View
Community Amenities
Pool
Fitness Center
Elevator
Clubhouse
- Controlled Access
- Pet Washing Station
- Elevator
- Business Center
- Clubhouse
- Lounge
- Conference Rooms
- Fitness Center
- Pool
- Media Center/Movie Theatre
- Grill
- Waterfront
Apartment Features
Air Conditioning
Dishwasher
Walk-In Closets
Patio
- Air Conditioning
- Ceiling Fans
- Smoke Free
- Storage Space
- Double Vanities
- Dishwasher
- Kitchen
- Quartz Countertops
- High Ceilings
- Office
- Den
- Walk-In Closets
- Wet Bar
- Balcony
- Patio
Located in western Orange County, Winter Garden welcomes residents with its historic downtown district and community-centered lifestyle. The restored Downtown Historic District features brick-lined streets, local shops, and the Garden Theatre, a cornerstone of the area's entertainment scene. The West Orange Trail winds through downtown, offering miles of paved paths for outdoor recreation. Current rental rates average $1,752 for one-bedroom units, with prices showing a 1.2% decrease over the past year. Housing options range from apartment communities near Winter Garden Village to rentals in established neighborhoods.
Winter Garden's evolution from its citrus industry roots is evident in its thriving downtown area and active community calendar. The downtown farmers' market has become a weekend tradition, while Lake Apopka offers outdoor recreation opportunities along its shores. Stoneybrook West and Wintermere Pointe feature rental communities with contemporary designs and amenities.
Learn more about living in Winter GardenCompare neighborhood and city base rent averages by bedroom.
| Four Corners | Winter Garden, FL | |
|---|---|---|
| Studio | $916 | $1,460 |
| 1 Bedroom | $1,542 | $1,720 |
| 2 Bedrooms | $1,908 | $2,157 |
| 3 Bedrooms | $2,173 | $2,613 |
- Controlled Access
- Pet Washing Station
- Elevator
- Business Center
- Clubhouse
- Lounge
- Conference Rooms
- Grill
- Waterfront
- Fitness Center
- Pool
- Media Center/Movie Theatre
- Movie Theater
- Online Rent Payment & Maintenance Requests
- Amenify On-Demand Home Services
- Built-In Shelves* (in B1 units)
- Corridor Attached Garages
- Walk-in Showers w/ Rain Shower Heads*
- 2 Faux Wooden Blinds
- Central Mail Location
- Conference Room
- Cyber Cafe w/Coffee, Computers, & Printing
- Full-Size Washer & Dryer Included
- Recessed Lighting
- Social Club Lounge
- Under-Cabinet Lighting
- Wood Finish Flooring
- 2 Private Offices
- Air Conditioner
- Alarms w/ Optional Monitoring
- Designer Tile Backsplash in Kitchen
- Double Sink Vanity in Bathrooms* (B1, B2, C1)
- Elevator Access
- Framed Vanity Mirrors
- Pool View
- Relaxing Screened Patio or Balcony*
- Smoke-Free Community
- Wheelchair Access
- Power-Saving Thermostats
- Storage Units
- Wet Bar & Entertainment Lounge
- Ceiling Fans in Living & Bedrooms
- Centralized Heat & AC
- Corner Unit
- Gourmet Kitchens w/Undermount Sink
- Retreat Views*
- Scenic Waterfront Pathway
- Yoga Room
- Cardio, Cross-fit, Resistance & Free Weights
- Gourmet Coffee & Hot Tea Bar
- Large Soaking Tub*
- Large Walk-In Closets
- One-tone paint scheme w/Accent Doors
- Pet Wash
- Poolside Grill & Dining
- Car Care Center
- Expansive High-Endurance Fitness Center
- Game Lounge
- Pendant Lighting
- Resort-Style Salt-Water Pool w/Sun Shelf
- Shaker Panel Cabinetry w/ Wine Rack
- Smoke-Free Apartments
- Water View
- Air Conditioning
- Ceiling Fans
- Smoke Free
- Storage Space
- Double Vanities
- Dishwasher
- Kitchen
- Quartz Countertops
- High Ceilings
- Office
- Den
- Walk-In Closets
- Wet Bar
- Balcony
- Patio
| Monday | 9am - 6pm |
|---|---|
| Tuesday | 9am - 6pm |
| Wednesday | 9am - 6pm |
| Thursday | 9am - 6pm |
| Friday | 9am - 6pm |
| Saturday | 10am - 5pm |
| Sunday | 1pm - 5pm |
| Colleges & Universities | Distance | ||
|---|---|---|---|
| Colleges & Universities | Distance | ||
| Drive: | 33 min | 20.0 mi | |
| Drive: | 32 min | 21.6 mi | |
| Drive: | 36 min | 22.1 mi | |
| Drive: | 40 min | 23.0 mi |
 The GreatSchools Rating helps parents compare schools within a state based on a variety of school quality indicators and provides a helpful picture of how effectively each school serves all of its students. Ratings are on a scale of 1 (below average) to 10 (above average) and can include test scores, college readiness, academic progress, advanced courses, equity, discipline and attendance data. We also advise parents to visit schools, consider other information on school performance and programs, and consider family needs as part of the school selection process.
The GreatSchools Rating helps parents compare schools within a state based on a variety of school quality indicators and provides a helpful picture of how effectively each school serves all of its students. Ratings are on a scale of 1 (below average) to 10 (above average) and can include test scores, college readiness, academic progress, advanced courses, equity, discipline and attendance data. We also advise parents to visit schools, consider other information on school performance and programs, and consider family needs as part of the school selection process.
View GreatSchools Rating Methodology
Data provided by GreatSchools.org © 2026. All rights reserved.
Solay Horizon West Photos
-
Kitchen
-
Solay Horizon West Amenities & Model
-
Clubhouse
-
Salt Water Pool
-
Two-Story Fitness Center with Cardio, Resistance & Free Weights
-
Movie Theater
-
Cyber Lounge
-
Leasing Office
-
Leasing Office
Nearby Apartments
Within 50 Miles of Solay Horizon West
Solay Horizon West does not offer in-unit laundry or shared facilities. Please contact the property to learn about nearby laundry options.
Utilities are not included in rent. Residents should plan to set up and pay for all services separately.
Parking is available at Solay Horizon West. Fees may apply depending on the type of parking offered. Contact this property for details.
Solay Horizon West has one to three-bedrooms with rent ranges from $1,639/mo. to $2,959/mo.
Yes, Solay Horizon West welcomes pets. Breed restrictions, weight limits, and additional fees may apply. View this property's pet policy.
A good rule of thumb is to spend no more than 30% of your gross income on rent. Based on the lowest available rent of $1,639 for a one-bedroom, you would need to earn about $65,560 per year to qualify. Want to double-check your budget? Calculate how much rent you can afford with our Rent Affordability Calculator.
Solay Horizon West is offering 2 Months Free for eligible applicants, with rental rates starting at $1,639.
Yes! Solay Horizon West offers 6 Matterport 3D Tours. Explore different floor plans and see unit level details, all without leaving home.
What Are Walk Score®, Transit Score®, and Bike Score® Ratings?
Walk Score® measures the walkability of any address. Transit Score® measures access to public transit. Bike Score® measures the bikeability of any address.
What is a Sound Score Rating?
A Sound Score Rating aggregates noise caused by vehicle traffic, airplane traffic and local sources
