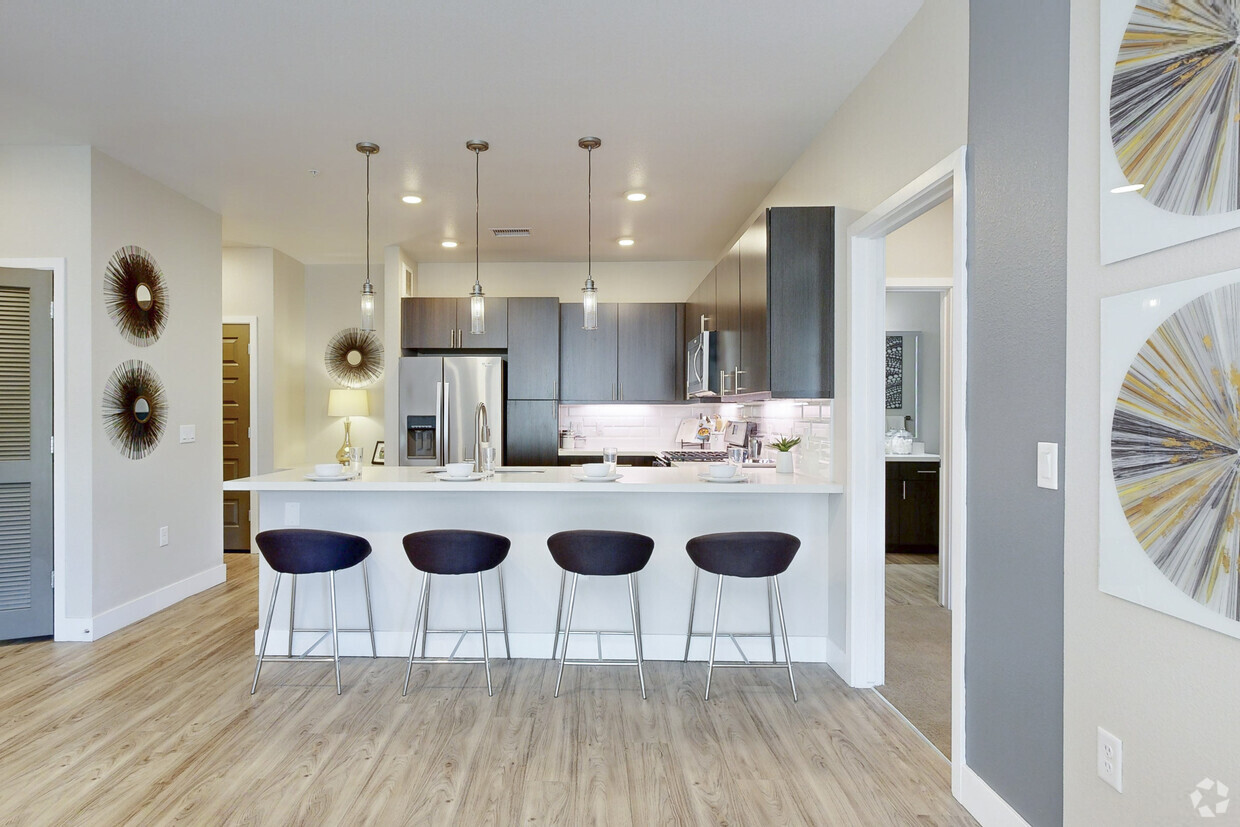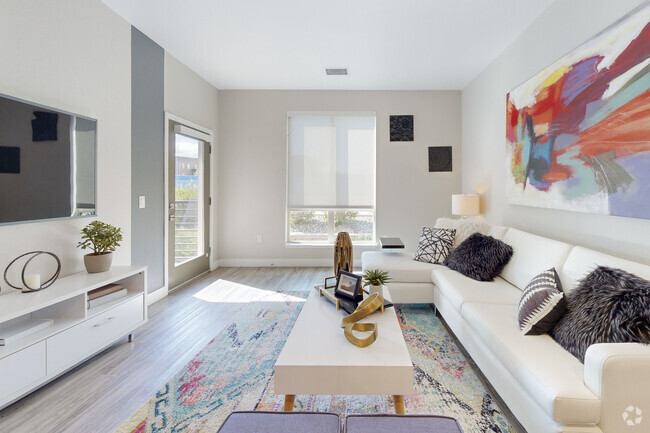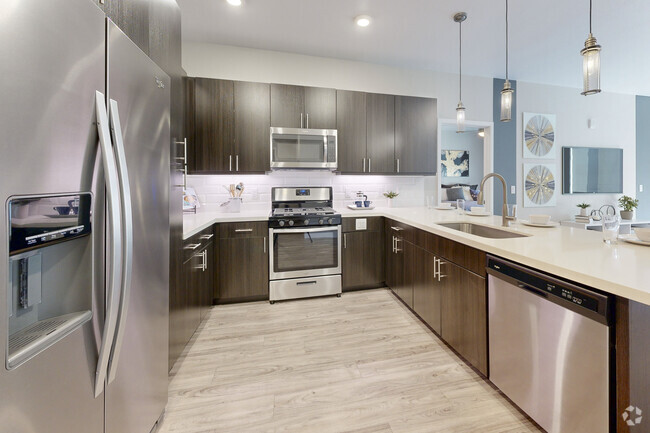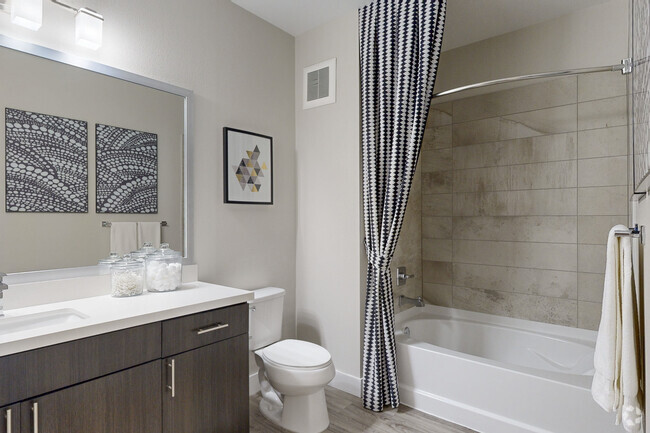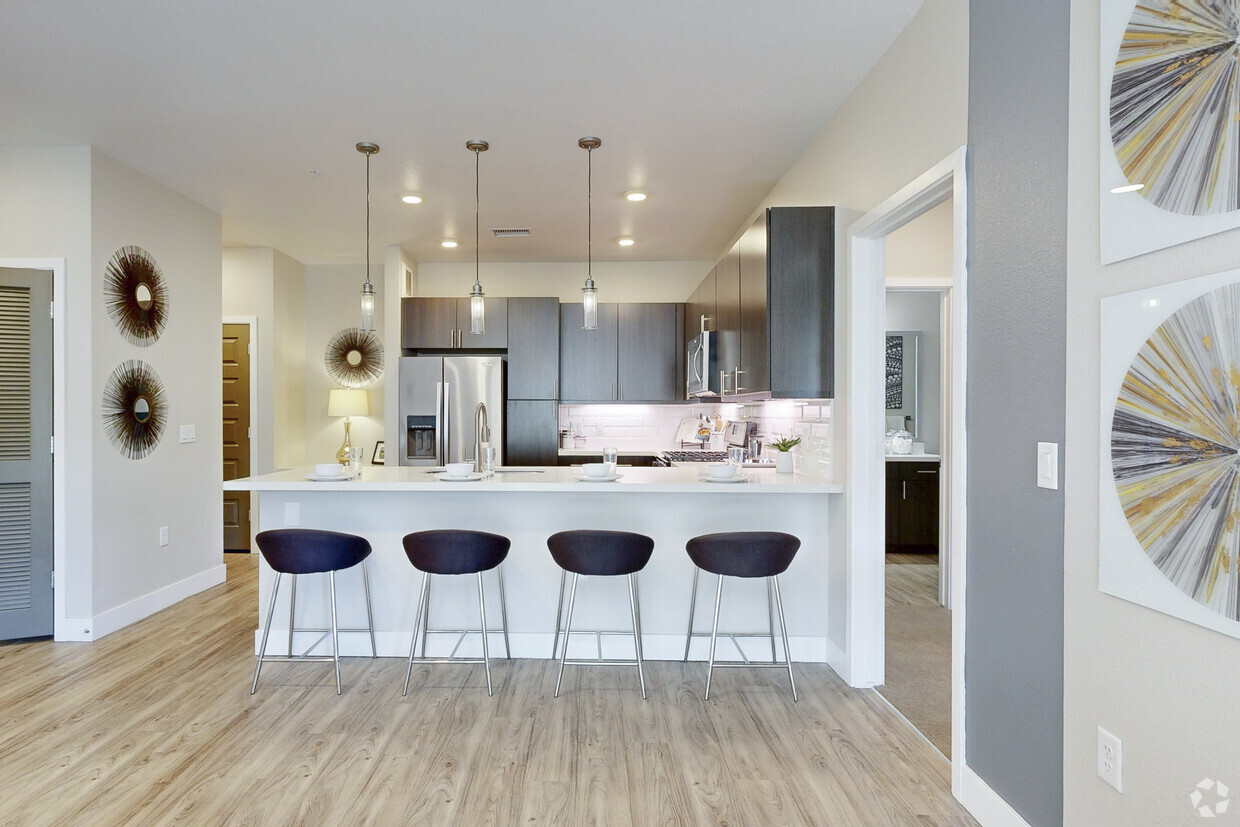-
Total Monthly Price
$1,782 - $4,682
-
Bedrooms
1 - 3 bd
-
Bathrooms
1 - 2 ba
-
Square Feet
642 - 1,364 sq ft
Highlights
- Cabana
- Pet Washing Station
- Yard
- Pool
- Walk-In Closets
- Pet Play Area
- Controlled Access
- Walking/Biking Trails
- Fireplace
Pricing & Floor Plans
-
Unit 06-208price $1,892square feet 723availibility Now
-
Unit 07-210price $1,892square feet 723availibility Now
-
Unit 05-206price $1,902square feet 849availibility Now
-
Unit 04-204price $1,902square feet 849availibility Feb 20
-
Unit 09-206price $1,972square feet 849availibility Mar 14
-
Unit 05-203price $1,912square feet 768availibility Now
-
Unit 04-203price $1,912square feet 768availibility Now
-
Unit 15-201price $1,916square feet 787availibility Now
-
Unit 05-202price $1,952square feet 853availibility Now
-
Unit 10-208price $1,952square feet 853availibility Now
-
Unit 05-302price $1,932square feet 853availibility Feb 12
-
Unit 06-203price $1,782square feet 642availibility Jan 31
-
Unit 03-107price $2,608square feet 1,190availibility Now
-
Unit 03-307price $2,414square feet 1,190availibility Mar 16
-
Unit 12-305price $2,444square feet 1,196availibility Now
-
Unit 08-305price $2,444square feet 1,196availibility Now
-
Unit 10-205price $2,514square feet 1,196availibility Now
-
Unit 13-202price $2,374square feet 1,121availibility Jan 30
-
Unit 12-308price $2,388square feet 1,121availibility Mar 2
-
Unit 12-307price $2,870square feet 1,364availibility Now
-
Unit 06-208price $1,892square feet 723availibility Now
-
Unit 07-210price $1,892square feet 723availibility Now
-
Unit 05-206price $1,902square feet 849availibility Now
-
Unit 04-204price $1,902square feet 849availibility Feb 20
-
Unit 09-206price $1,972square feet 849availibility Mar 14
-
Unit 05-203price $1,912square feet 768availibility Now
-
Unit 04-203price $1,912square feet 768availibility Now
-
Unit 15-201price $1,916square feet 787availibility Now
-
Unit 05-202price $1,952square feet 853availibility Now
-
Unit 10-208price $1,952square feet 853availibility Now
-
Unit 05-302price $1,932square feet 853availibility Feb 12
-
Unit 06-203price $1,782square feet 642availibility Jan 31
-
Unit 03-107price $2,608square feet 1,190availibility Now
-
Unit 03-307price $2,414square feet 1,190availibility Mar 16
-
Unit 12-305price $2,444square feet 1,196availibility Now
-
Unit 08-305price $2,444square feet 1,196availibility Now
-
Unit 10-205price $2,514square feet 1,196availibility Now
-
Unit 13-202price $2,374square feet 1,121availibility Jan 30
-
Unit 12-308price $2,388square feet 1,121availibility Mar 2
-
Unit 12-307price $2,870square feet 1,364availibility Now
Fees and Policies
The fees below are based on community-supplied data and may exclude additional fees and utilities.
-
Utilities & Essentials
-
Trash HaulingCharged per unit.$16 / mo
-
TrashTrash Hauling Charged per unit.$16 / mo
-
Valet TrashCharged per unit.$23 / mo
-
Valet Trash ServiceOwner Cost $14.21/month Charged per unit.$23 / mo
-
Conservice Billing FeeOwner cost $4.50/month Charged per unit.$4.50 / mo
-
Utility - SewerCharged per unit.Usage-Based
-
Utility - WaterCharged per unit.Usage-Based
-
Utility - ElectricCharged per unit.Usage-Based
-
Utility - GasCharged per unit.Usage-Based
-
TrashCharged per unit.Usage-Based
-
SE CO Water Conservancy DistrictVaries - formula, ratio billing, and usage Charged per unit.Varies
-
ElectricityVaries based on usage Charged per unit.Varies / mo
-
GasVaries based on usage Charged per unit.Varies / mo
-
Sewer/StormwaterVaries - formula, ratio billing, and usage Charged per unit.Varies / mo
-
WaterVaries - formula, ratio billing, and usage Charged per unit.Varies / mo
-
-
One-Time Basics
-
Due at Application
-
Application Fee Per ApplicantCharged per applicant.$21
-
Application FeeCharged per applicant.$21
-
Holding DepositCharged per unit.$350
-
-
Due at Move-In
-
Holding Deposit1-Bedroom Holding Deposit: $150.00 2-Bedroom Holding Deposit: $250.00 3-Bedroom Holding Deposit: $350.00 Charged per unit.$150 - $350
-
Administrative FeeCharged per unit.$200
-
Additional DepositAdditional Deposits (if applicable) shall not cause the total Security Deposit to exceed Two (2) Months' Rent Charged per unit.Varies
-
-
Due at Application
-
Dogs
-
Dog DepositCharged per pet.$300
-
Dog RentCharged per pet.$35 / mo
Restrictions:Pit Bulls, Rottweilers, Presa Canario, German Shepherds, Huskies, Malamutes, Dobermans, Chowchows, St. Bernards, Great Danes, Akitas, Terriers (Staffordshire), Wolf Breeds, American Bull Dog, Karelian Bear Dog, Any hybrid or mixed breed of one of the aforementioned breedsRead More Read LessComments -
-
Cats
-
Cat DepositCharged per pet.$300
-
Cat RentCharged per pet.$35 / mo
Restrictions:Comments -
-
Other Pets
-
Pet DepositIf Applicable Charged per pet.$300
-
Pet RentIf Applicable Charged per pet.$35 / mo
-
-
Garage Lot
-
Parking FeeCharged per vehicle.$140 / mo
-
-
Parking
-
Parking FeeCharged per vehicle.$10 / mo
-
ParkingCharged per vehicle.$10 / mo
Comments -
-
Tandem
-
Parking FeeCharged per vehicle.$190 / mo
Comments -
-
Other
-
Garage Rent - SingleCharged per vehicle.$140 / mo
-
Garage Rent - TandemCharged per vehicle.$190 / mo
-
Nightly Guest ParkingCharged per vehicle.$2 / occurrence
-
-
Parcel Pending ServiceCharged per unit.$20
-
Master Policy InsuranceIf resident does not provide own policy. Charged per unit.$10
-
Parcel Pending Storage Fee$3.00/day, charged after the third day Charged per unit.$3 / occurrence
-
Additional DepositIf Applicable - Up to Two Months' Rent Charged per occurrence.Varies
-
Payment Processing FeeFREE when paid through ACH Charged per occurrence.$0 / occurrence
-
Replacement DevicesOwner Cost $6.59/fob Charged per unit.$16 / occurrence
-
NSF FeeCharged per occurrence.$20 / occurrence
-
Payment Alternative Processing FeeCharged per occurrence.Varies
-
Payment Processing FeeFREE when paid through ACH Charged per unit.Varies
-
Legal FeeCharged per occurrence.Varies / occurrence
-
Legal/Eviction FeesCharged per unit.Varies / occurrence
-
Master Policy InsuranceRequired if personal renters insurance policy is not provided or falls out of compliance. Owner Cost $7.00/month. Charged per unit.$10 / mo
-
Valet Trash Bin ReplacementOwner Cost $100/occurrence Charged per unit.$100 / occurrence
-
NSF FeeOwner cost $20.00/occurrence Charged per unit.$20 / occurrence
-
Vacant Service FeeOwner Cost $25.00/occurrence Charged per unit.$25 / occurrence
-
Liquidated DamagesCharged per occurrence.Varies
-
Late Fee5% of rent balance or $50.00 (whichever is greater) Charged per occurrence.Varies / occurrence
-
Late Fee5% of rent balance or $50.00 (whichever is greater) Charged per unit.Varies / occurrence
-
Liquidated DamagesCharged per unit.Varies / occurrence
Property Fee Disclaimer: Based on community-supplied data and independent market research. Subject to change without notice. May exclude fees for mandatory or optional services and usage-based utilities.
Details
Property Information
-
Built in 2017
-
285 units/3 stories
Matterport 3D Tours
Select a unit to view pricing & availability
About Solana Lucent Station
With uninterrupted Front Range views, stunning forward thinking design, and luxury amenities worthy of your favorite vacation retreat, Solana Lucent Station Apartments in Highlands Ranch is your passport to exceptional living.Applicant has the right to provide Solana Lucent Station with a Portable Tenant Screening Report (PTSR) that is not more than 30-days old, as defined in § 38-12-902(2.5), Colorado Revised Statutes; and 2) if Applicant provides Solana Lucent Station with a PTSR, Solana Lucent Station is prohibited from: a) charging Applicant a rental application fee; or b) charging Applicant a fee for Solana Lucent Station to access or use the PTSR.There may be additional monthly fees associated with various amenities and services offered, which we've gladly outlined below:Pet rent $35Pet deposit $300Master Policy Insurance $10Admin Fee $200Garage $140Reimbursed Trash $40Reimbursed Pest Control $3
Solana Lucent Station is an apartment community located in Douglas County and the 80129 ZIP Code. This area is served by the Douglas County Re 1 attendance zone.
Unique Features
- 9 Ceilings
- Attached & Detached Garages *On Select Units Only
- Garden Tubs
- Near to C-470 & Major Thoroughfares
- Luxury Grill Area
- On-Demand Fitness Classes
- Resident Lounge with 14 Indoor Fireplace
- Shaded Cabanas & Baja Shelf
- Bike/Ski/Snowboard Repair Room
- Designer Back Splash
- Nearby Hiking & Biking Trails
- Custom Two-Tone Paint
- 24-Hour Smart Package Pickup
- In-Home Washer & Dryer
- Oversized Custom Windows
- Oversized Gourmet Kitchen
- Electric Vehicle Charging Stations
- On-Site Dog Wash Station
- Stainless-Steel Appliances
- Swingtrack Widescreen HD Golf and Sport Simulator
- Cruiser Bike Rental
- Custom European-style Roller Shades
- Hardwood-Style Flooring
- Outdoor Gas Fire Pit
- Upscale Gas Range
- Custom Window Coverings
- Designer Fixtures & Finishes
- Enclosed Dog Park
- Private Patio or Balcony
- Resident iMac Center with WiFi
- Spin Studio
- Zen Yoga Studio
Community Amenities
Pool
Fitness Center
Clubhouse
Controlled Access
- Controlled Access
- Maintenance on site
- Property Manager on Site
- 24 Hour Access
- Online Services
- Pet Play Area
- Pet Washing Station
- EV Charging
- Clubhouse
- Lounge
- Walk-Up
- Fitness Center
- Pool
- Walking/Biking Trails
- Sundeck
- Cabana
- Grill
- Picnic Area
- Dog Park
Apartment Features
Washer/Dryer
Air Conditioning
Dishwasher
High Speed Internet Access
Hardwood Floors
Walk-In Closets
Island Kitchen
Granite Countertops
Indoor Features
- High Speed Internet Access
- Wi-Fi
- Washer/Dryer
- Air Conditioning
- Heating
- Ceiling Fans
- Cable Ready
- Tub/Shower
- Fireplace
Kitchen Features & Appliances
- Dishwasher
- Disposal
- Ice Maker
- Granite Countertops
- Stainless Steel Appliances
- Island Kitchen
- Eat-in Kitchen
- Kitchen
- Microwave
- Oven
- Range
- Refrigerator
- Freezer
- Warming Drawer
- Instant Hot Water
- Quartz Countertops
Model Details
- Hardwood Floors
- Carpet
- Dining Room
- Views
- Walk-In Closets
- Window Coverings
- Balcony
- Patio
- Yard
- Lawn
- Controlled Access
- Maintenance on site
- Property Manager on Site
- 24 Hour Access
- Online Services
- Pet Play Area
- Pet Washing Station
- EV Charging
- Clubhouse
- Lounge
- Walk-Up
- Sundeck
- Cabana
- Grill
- Picnic Area
- Dog Park
- Fitness Center
- Pool
- Walking/Biking Trails
- 9 Ceilings
- Attached & Detached Garages *On Select Units Only
- Garden Tubs
- Near to C-470 & Major Thoroughfares
- Luxury Grill Area
- On-Demand Fitness Classes
- Resident Lounge with 14 Indoor Fireplace
- Shaded Cabanas & Baja Shelf
- Bike/Ski/Snowboard Repair Room
- Designer Back Splash
- Nearby Hiking & Biking Trails
- Custom Two-Tone Paint
- 24-Hour Smart Package Pickup
- In-Home Washer & Dryer
- Oversized Custom Windows
- Oversized Gourmet Kitchen
- Electric Vehicle Charging Stations
- On-Site Dog Wash Station
- Stainless-Steel Appliances
- Swingtrack Widescreen HD Golf and Sport Simulator
- Cruiser Bike Rental
- Custom European-style Roller Shades
- Hardwood-Style Flooring
- Outdoor Gas Fire Pit
- Upscale Gas Range
- Custom Window Coverings
- Designer Fixtures & Finishes
- Enclosed Dog Park
- Private Patio or Balcony
- Resident iMac Center with WiFi
- Spin Studio
- Zen Yoga Studio
- High Speed Internet Access
- Wi-Fi
- Washer/Dryer
- Air Conditioning
- Heating
- Ceiling Fans
- Cable Ready
- Tub/Shower
- Fireplace
- Dishwasher
- Disposal
- Ice Maker
- Granite Countertops
- Stainless Steel Appliances
- Island Kitchen
- Eat-in Kitchen
- Kitchen
- Microwave
- Oven
- Range
- Refrigerator
- Freezer
- Warming Drawer
- Instant Hot Water
- Quartz Countertops
- Hardwood Floors
- Carpet
- Dining Room
- Views
- Walk-In Closets
- Window Coverings
- Balcony
- Patio
- Yard
- Lawn
| Monday | 10am - 6pm |
|---|---|
| Tuesday | 10am - 6pm |
| Wednesday | 10am - 6pm |
| Thursday | 10am - 6pm |
| Friday | 10am - 6pm |
| Saturday | 10am - 5pm |
| Sunday | 1pm - 5pm |
The Highlands Ranch-Lone Tree area is one of the most popular suburbs in Colorado, known for its family-focused community, outdoor adventures, and premier location. Situated less than 20 miles south of Colorado’s capital city, residents of Highlands Ranch-Lone Tree can access Denver’s incredible restaurants, retailers, scenic views, and outdoor recreational opportunities.
Though Denver has some of the best mountain views in the state, Highlands Ranch-Lone Tree is known for its picturesque views of the Rocky Mountains from beautiful suburban neighborhoods. Residents enjoy quick commutes to Denver and nearby metropolitan areas, but the small town charm that lives within Highlands Ranch is unbeatable.
Learn more about living in Highlands Ranch-Lone TreeCompare neighborhood and city base rent averages by bedroom.
| Highlands Ranch-Lone Tree | Highlands Ranch, CO | |
|---|---|---|
| Studio | $1,625 | $1,807 |
| 1 Bedroom | $1,783 | $1,837 |
| 2 Bedrooms | $2,245 | $2,299 |
| 3 Bedrooms | $2,854 | $2,842 |
| Colleges & Universities | Distance | ||
|---|---|---|---|
| Colleges & Universities | Distance | ||
| Drive: | 9 min | 4.5 mi | |
| Drive: | 10 min | 4.8 mi | |
| Drive: | 17 min | 11.0 mi | |
| Drive: | 16 min | 11.3 mi |
 The GreatSchools Rating helps parents compare schools within a state based on a variety of school quality indicators and provides a helpful picture of how effectively each school serves all of its students. Ratings are on a scale of 1 (below average) to 10 (above average) and can include test scores, college readiness, academic progress, advanced courses, equity, discipline and attendance data. We also advise parents to visit schools, consider other information on school performance and programs, and consider family needs as part of the school selection process.
The GreatSchools Rating helps parents compare schools within a state based on a variety of school quality indicators and provides a helpful picture of how effectively each school serves all of its students. Ratings are on a scale of 1 (below average) to 10 (above average) and can include test scores, college readiness, academic progress, advanced courses, equity, discipline and attendance data. We also advise parents to visit schools, consider other information on school performance and programs, and consider family needs as part of the school selection process.
View GreatSchools Rating Methodology
Data provided by GreatSchools.org © 2026. All rights reserved.
Transportation options available in Highlands Ranch include Littleton-Mineral, located 2.2 miles from Solana Lucent Station. Solana Lucent Station is near Denver International, located 41.7 miles or 46 minutes away.
| Transit / Subway | Distance | ||
|---|---|---|---|
| Transit / Subway | Distance | ||
|
|
Drive: | 5 min | 2.2 mi |
|
|
Drive: | 9 min | 4.9 mi |
|
|
Drive: | 11 min | 6.9 mi |
|
|
Drive: | 14 min | 8.0 mi |
|
|
Drive: | 18 min | 12.6 mi |
| Commuter Rail | Distance | ||
|---|---|---|---|
| Commuter Rail | Distance | ||
|
|
Drive: | 24 min | 15.2 mi |
|
|
Drive: | 24 min | 15.4 mi |
| Drive: | 29 min | 17.2 mi | |
| Drive: | 35 min | 17.4 mi | |
| Drive: | 27 min | 17.4 mi |
| Airports | Distance | ||
|---|---|---|---|
| Airports | Distance | ||
|
Denver International
|
Drive: | 46 min | 41.7 mi |
Time and distance from Solana Lucent Station.
| Shopping Centers | Distance | ||
|---|---|---|---|
| Shopping Centers | Distance | ||
| Walk: | 15 min | 0.8 mi | |
| Drive: | 4 min | 1.4 mi | |
| Drive: | 4 min | 1.7 mi |
| Parks and Recreation | Distance | ||
|---|---|---|---|
| Parks and Recreation | Distance | ||
|
Carson Nature Center
|
Drive: | 6 min | 2.6 mi |
|
South Platte Park
|
Drive: | 5 min | 2.6 mi |
|
Hudson Gardens
|
Drive: | 8 min | 4.1 mi |
|
Littleton Historical Museum
|
Drive: | 11 min | 6.0 mi |
|
Chatfield State Park
|
Drive: | 21 min | 10.2 mi |
| Hospitals | Distance | ||
|---|---|---|---|
| Hospitals | Distance | ||
| Walk: | 19 min | 1.0 mi | |
| Drive: | 6 min | 2.9 mi | |
| Drive: | 10 min | 7.0 mi |
| Military Bases | Distance | ||
|---|---|---|---|
| Military Bases | Distance | ||
| Drive: | 53 min | 28.1 mi | |
| Drive: | 70 min | 57.4 mi | |
| Drive: | 79 min | 67.0 mi |
Solana Lucent Station Photos
-
Solana Lucent Station
-
Fitness Center
-
2BR, 2BA - 1,196SF - Living Room
-
2BR, 2BA - 1,196SF - Living Room
-
2BR, 2BA - 1,196SF - Kitchen
-
2BR, 2BA - 1,196SF - Bathroom 1
-
2BR, 2BA - 1,196SF - Bedroom 1
-
2BR, 2BA - 1,196SF - Bedroom 2
-
Models
-
1 Bedroom
-
1 Bedroom
-
1 Bedroom
-
1 Bedroom
-
1 Bedroom
-
2 Bedrooms
Nearby Apartments
Within 50 Miles of Solana Lucent Station
-
The Wright
6465 S Xanadu Way
Centennial, CO 80111
$1,629 - $6,557 Total Monthly Price
1-3 Br 10.0 mi
-
The Meadowmark 55+ Active Adult Affordable Living
3223 Timber Mill Pky
Castle Rock, CO 80109
$1,399 - $1,670 Total Monthly Price
1-2 Br 12 Month Lease 11.7 mi
-
Sable Station
14455 E Ellsworth Ave
Aurora, CO 80011
$1,349 - $1,979 Total Monthly Price
1-3 Br 15.0 mi
-
Range View Apartments
14475 Montview Blvd
Aurora, CO 80011
$1,399 - $2,458 Total Monthly Price
1-3 Br 12 Month Lease 16.6 mi
-
The Reserves at Eagle Point
431 Picadilly Rd
Aurora, CO 80018
$1,496 - $2,776 Total Monthly Price
1-3 Br 12 Month Lease 18.6 mi
-
Environs
3323 W 96th Cir
Westminster, CO 80031
$1,560 - $5,578 Total Monthly Price
1-3 Br 21.6 mi
Solana Lucent Station has units with in‑unit washers and dryers, making laundry day simple for residents.
Utilities are not included in rent. Residents should plan to set up and pay for all services separately.
Parking is available at Solana Lucent Station. Fees may apply depending on the type of parking offered. Contact this property for details.
Solana Lucent Station has one to three-bedrooms with rent ranges from $1,782/mo. to $4,682/mo.
Yes, Solana Lucent Station welcomes pets. Breed restrictions, weight limits, and additional fees may apply. View this property's pet policy.
A good rule of thumb is to spend no more than 30% of your gross income on rent. Based on the lowest available rent of $1,782 for a one-bedroom, you would need to earn about $64,000 per year to qualify. Want to double-check your budget? Try our Rent Affordability Calculator to see how much rent fits your income and lifestyle.
Solana Lucent Station is offering 1 Month Free for eligible applicants, with rental rates starting at $1,782.
Yes! Solana Lucent Station offers 8 Matterport 3D Tours. Explore different floor plans and see unit level details, all without leaving home.
Applicant has the right to provide the property manager or owner with a Portable Tenant Screening Report (PTSR) that is not more than 30 days old, as defined in § 38-12-902(2.5), Colorado Revised Statutes; and 2) if Applicant provides the property manager or owner with a PTSR, the property manager or owner is prohibited from: a) charging Applicant a rental application fee; or b) charging Applicant a fee for the property manager or owner to access or use the PTSR.
What Are Walk Score®, Transit Score®, and Bike Score® Ratings?
Walk Score® measures the walkability of any address. Transit Score® measures access to public transit. Bike Score® measures the bikeability of any address.
What is a Sound Score Rating?
A Sound Score Rating aggregates noise caused by vehicle traffic, airplane traffic and local sources
