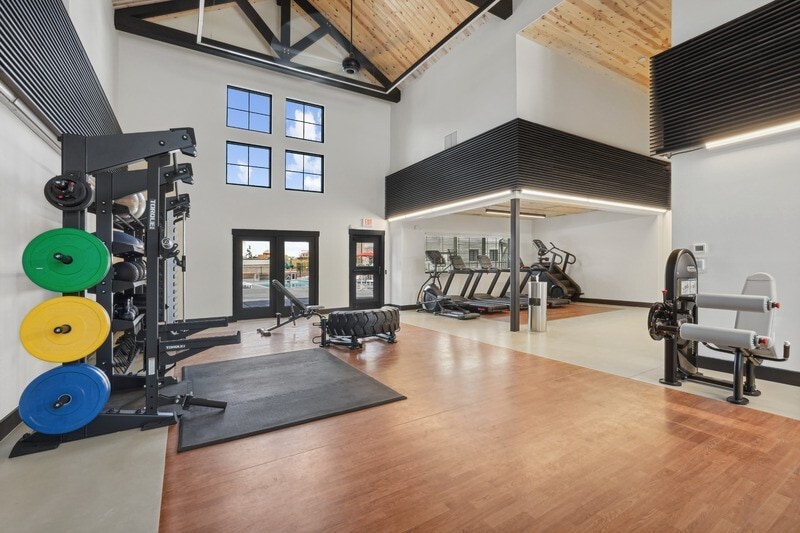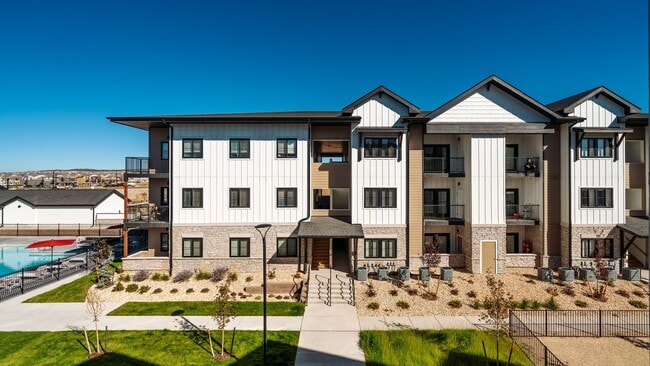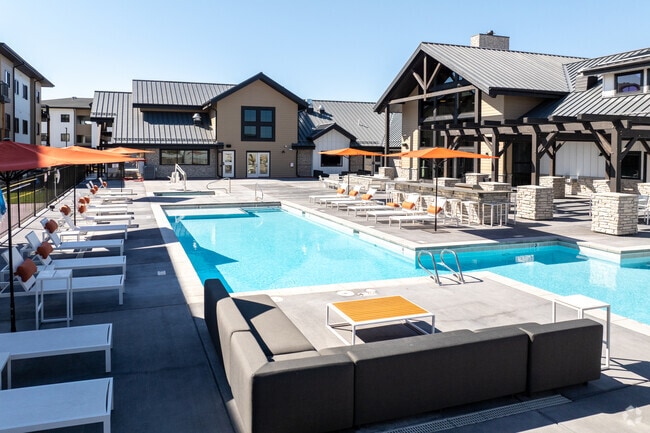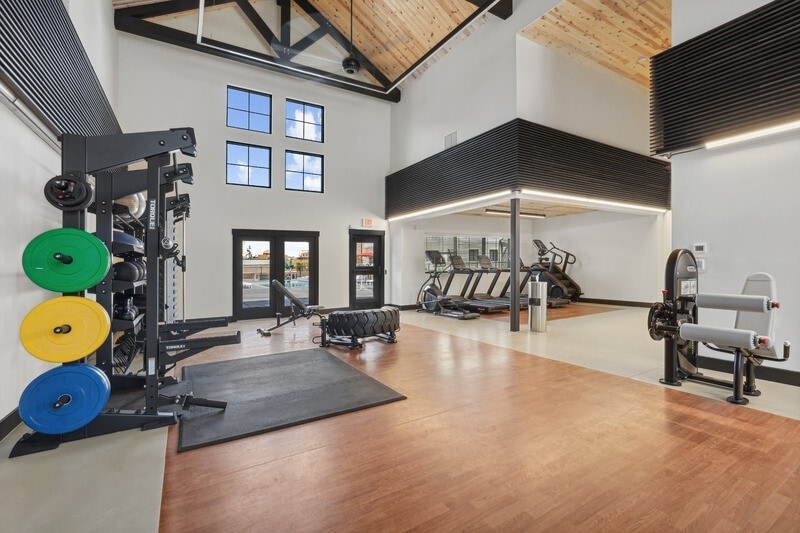Solace at the Ranch
8073 Chardonnay Grv,
Colorado Springs,
CO
80927
-
Total Monthly Price
$1,677 - $5,327
-
Bedrooms
1 - 3 bd
-
Bathrooms
1 - 2 ba
-
Square Feet
789 - 1,528 sq ft
Highlights
- Pet Washing Station
- Yard
- Pool
- Spa
- Walking/Biking Trails
- Island Kitchen
- Sundeck
- Grill
- Balcony
Pricing & Floor Plans
-
Unit P207price $1,677square feet 789availibility Now
-
Unit J202price $1,677square feet 789availibility Now
-
Unit P305price $1,682square feet 789availibility Now
-
Unit N108price $1,733square feet 1,093availibility Now
-
Unit E208price $1,783square feet 1,093availibility Now
-
Unit F203price $1,783square feet 1,093availibility Now
-
Unit R204price $1,773square feet 1,097availibility Now
-
Unit M207price $1,773square feet 1,097availibility Now
-
Unit L207price $1,773square feet 1,097availibility Now
-
Unit P206price $2,431square feet 1,528availibility Now
-
Unit Q203price $2,436square feet 1,528availibility Now
-
Unit P306price $2,441square feet 1,528availibility Now
-
Unit D201price $2,461square feet 1,528availibility Now
-
Unit O201price $2,461square feet 1,528availibility Now
-
Unit R305price $2,471square feet 1,528availibility Now
-
Unit P207price $1,677square feet 789availibility Now
-
Unit J202price $1,677square feet 789availibility Now
-
Unit P305price $1,682square feet 789availibility Now
-
Unit N108price $1,733square feet 1,093availibility Now
-
Unit E208price $1,783square feet 1,093availibility Now
-
Unit F203price $1,783square feet 1,093availibility Now
-
Unit R204price $1,773square feet 1,097availibility Now
-
Unit M207price $1,773square feet 1,097availibility Now
-
Unit L207price $1,773square feet 1,097availibility Now
-
Unit P206price $2,431square feet 1,528availibility Now
-
Unit Q203price $2,436square feet 1,528availibility Now
-
Unit P306price $2,441square feet 1,528availibility Now
-
Unit D201price $2,461square feet 1,528availibility Now
-
Unit O201price $2,461square feet 1,528availibility Now
-
Unit R305price $2,471square feet 1,528availibility Now
Fees and Policies
The fees listed below are community-provided and may exclude utilities or add-ons. All payments are made directly to the property and are non-refundable unless otherwise specified. Use the Cost Calculator to determine costs based on your needs.
-
Utilities & Essentials
-
Trash Services - DoorstepAmount for doorstep trash removal from rental home. Charged per unit.$20.50 / moDisclaimer: Property cost is 10.81.Read More Read Less
-
-
One-Time Basics
-
Due at Application
-
Due at Move-In
-
Security Deposit (Refundable)Amount intended to be held through residency that may be applied toward amounts owed at move-out. Refunds processed per application and lease terms. Charged per unit.$300
-
-
Due at Application
-
Dogs
Restrictions:Comments
-
Cats
Restrictions:Comments
-
Pet Fees
-
Pet Deposit (Refundable)Max of 1. Amount for pet living in rental home. May be assessed per pet or per rental home, based on lease requirements. Refunds processed per lease terms. Charged per unit.$300
-
Pet RentMax of 2. Monthly amount for authorized pet. Charged per unit.$35 / mo
-
-
Renters Liability Only - Non-ComplianceAmount for not maintaining required Renters Liability Policy. Charged per unit.$15 / occurrence
-
Returned Payment Fee (NSF)Amount for returned payment. Charged per unit.$20 / occurrence
-
Late FeeAmount for paying after rent due date; per terms of lease. Charged per unit.4.99% of base rent / occurrence
-
Liquidated DamagesAmount for not satisfying the application and/or lease terms. Charged per unit.150% of base rent / occurrence
Property Fee Disclaimer: Total Monthly Leasing Price includes base rent, all monthly mandatory and any user-selected optional fees. Excludes variable, usage-based, and required charges due at or prior to move-in or at move-out. Security Deposit may change based on screening results, but total will not exceed legal maximums. Some items may be taxed under applicable law. Some fees may not apply to rental homes subject to an affordable program. All fees are subject to application and/or lease terms. Prices and availability subject to change. Resident is responsible for damages beyond ordinary wear and tear. Resident may need to maintain insurance and to activate and maintain utility services, including but not limited to electricity, water, gas, and internet, per the lease. Additional fees may apply as detailed in the application and/or lease agreement, which can be requested prior to applying. Pets: Pet breed and other pet restrictions apply. Rentable Items: All Parking, storage, and other rentable items are subject to availability. Final pricing and availability will be determined during lease agreement. See Leasing Agent for details.
Details
Utilities Included
-
Water
-
Electricity
Lease Options
-
3 - 16 Month Leases
-
Short term lease
Property Information
-
Built in 2024
-
374 units/3 stories
About Solace at the Ranch
Welcome to Solace at the Ranch
Solace at the Ranch is an apartment community located in El Paso County and the 80927 ZIP Code. This area is served by the El Paso County Colorado School District 49 attendance zone.
Unique Features
- Ceilings Fans in every room
- Detached Garages
- EV Charging Stations
- Pilates & Yoga Studio
- Spacious Closets
- Plush Carpet in Bedrooms
- Smoke-Free Community
- Winter Sports Storage
- Bike Room with Storage & Repair Tools
- Golf Stimulator
- Kitchen Prep Islands in Select Units
- Community Lounge
- Internet
- Pet-Friendly Community
- USB outlets
- Wood-Inspired Plank Flooring
- 24 Hours Concierge Package Locker System
- Club House
- Co-Working Space
- Garabage Disposal
- Mountain Views in Select Units
- Online Rent Payments
- Patio or Balcony in Select Units
- Outdoor Fire Pit
- Full Size Washer & Dryer
- Modern Tiled Backsplashes
- Spacious Floorplans
- State of the Art Fitness Center
- Swimming Pool
Community Amenities
Pool
Fitness Center
Concierge
Playground
Clubhouse
Business Center
Grill
Key Fob Entry
Property Services
- Package Service
- Maintenance on site
- Property Manager on Site
- Concierge
- 24 Hour Access
- Online Services
- Pet Washing Station
- EV Charging
- Key Fob Entry
Shared Community
- Business Center
- Clubhouse
- Lounge
Fitness & Recreation
- Fitness Center
- Hot Tub
- Spa
- Pool
- Playground
- Walking/Biking Trails
Outdoor Features
- Sundeck
- Grill
Apartment Features
Washer/Dryer
Air Conditioning
Dishwasher
High Speed Internet Access
Hardwood Floors
Island Kitchen
Granite Countertops
Yard
Indoor Features
- High Speed Internet Access
- Washer/Dryer
- Air Conditioning
- Heating
- Ceiling Fans
- Smoke Free
- Cable Ready
- Double Vanities
- Tub/Shower
Kitchen Features & Appliances
- Dishwasher
- Disposal
- Ice Maker
- Granite Countertops
- Stainless Steel Appliances
- Pantry
- Island Kitchen
- Eat-in Kitchen
- Kitchen
- Microwave
- Oven
- Range
- Refrigerator
- Freezer
- Warming Drawer
- Instant Hot Water
- Quartz Countertops
Model Details
- Hardwood Floors
- Carpet
- Vinyl Flooring
- Views
- Double Pane Windows
- Window Coverings
- Balcony
- Patio
- Yard
- Lawn
Nestled at the base of the Front Range of the Rocky Mountains, Colorado Springs is best known for its sweeping mountain vistas and exceptional opportunities for outdoor recreation. The city’s proximity to incredible peaks and vast, scenic expanses makes it feel more at one with the stunning nature around it, more so than Denver. Colorado Springs is home to the famous Garden of the Gods, a picturesque park containing towering sandstone rock formations and numerous amenities.
The city offers plenty of additional attractions to suit every interest. From the Old Colorado City Historic District (for history buffs) to the Colorado Springs Fine Arts Center (for art aficionados) and everything in between. Many residents congregate in the quaint downtown area to enjoy a wide variety of restaurants in well-preserved historic buildings. Regardless of your rental situation — apartment or condo — Colorado Springs will delight you with an incredible landscape and buzzing year-round attractions.
Learn more about living in Colorado Springs- Package Service
- Maintenance on site
- Property Manager on Site
- Concierge
- 24 Hour Access
- Online Services
- Pet Washing Station
- EV Charging
- Key Fob Entry
- Business Center
- Clubhouse
- Lounge
- Sundeck
- Grill
- Fitness Center
- Hot Tub
- Spa
- Pool
- Playground
- Walking/Biking Trails
- Ceilings Fans in every room
- Detached Garages
- EV Charging Stations
- Pilates & Yoga Studio
- Spacious Closets
- Plush Carpet in Bedrooms
- Smoke-Free Community
- Winter Sports Storage
- Bike Room with Storage & Repair Tools
- Golf Stimulator
- Kitchen Prep Islands in Select Units
- Community Lounge
- Internet
- Pet-Friendly Community
- USB outlets
- Wood-Inspired Plank Flooring
- 24 Hours Concierge Package Locker System
- Club House
- Co-Working Space
- Garabage Disposal
- Mountain Views in Select Units
- Online Rent Payments
- Patio or Balcony in Select Units
- Outdoor Fire Pit
- Full Size Washer & Dryer
- Modern Tiled Backsplashes
- Spacious Floorplans
- State of the Art Fitness Center
- Swimming Pool
- High Speed Internet Access
- Washer/Dryer
- Air Conditioning
- Heating
- Ceiling Fans
- Smoke Free
- Cable Ready
- Double Vanities
- Tub/Shower
- Dishwasher
- Disposal
- Ice Maker
- Granite Countertops
- Stainless Steel Appliances
- Pantry
- Island Kitchen
- Eat-in Kitchen
- Kitchen
- Microwave
- Oven
- Range
- Refrigerator
- Freezer
- Warming Drawer
- Instant Hot Water
- Quartz Countertops
- Hardwood Floors
- Carpet
- Vinyl Flooring
- Views
- Double Pane Windows
- Window Coverings
- Balcony
- Patio
- Yard
- Lawn
| Monday | 9am - 6pm |
|---|---|
| Tuesday | 9am - 6pm |
| Wednesday | 9am - 6pm |
| Thursday | 9am - 6pm |
| Friday | 9am - 6pm |
| Saturday | 10am - 5pm |
| Sunday | 1pm - 5pm |
| Colleges & Universities | Distance | ||
|---|---|---|---|
| Colleges & Universities | Distance | ||
| Drive: | 9 min | 5.0 mi | |
| Drive: | 15 min | 10.0 mi | |
| Drive: | 21 min | 12.1 mi | |
| Drive: | 21 min | 12.1 mi |
 The GreatSchools Rating helps parents compare schools within a state based on a variety of school quality indicators and provides a helpful picture of how effectively each school serves all of its students. Ratings are on a scale of 1 (below average) to 10 (above average) and can include test scores, college readiness, academic progress, advanced courses, equity, discipline and attendance data. We also advise parents to visit schools, consider other information on school performance and programs, and consider family needs as part of the school selection process.
The GreatSchools Rating helps parents compare schools within a state based on a variety of school quality indicators and provides a helpful picture of how effectively each school serves all of its students. Ratings are on a scale of 1 (below average) to 10 (above average) and can include test scores, college readiness, academic progress, advanced courses, equity, discipline and attendance data. We also advise parents to visit schools, consider other information on school performance and programs, and consider family needs as part of the school selection process.
View GreatSchools Rating Methodology
Data provided by GreatSchools.org © 2026. All rights reserved.
Solace at the Ranch Photos
-
Solace at the Ranch
-
Clubhouse
-
-
Pool Area
-
-
-
Garages
-
2BR, 2BA -1093SF - Kitchen
-
1BR, 1BA - 789SF - Kitchen
Models
-
1 Bedroom
-
2 Bedrooms
-
2 Bedrooms
-
2 Bedrooms
-
3 Bedrooms
-
3 Bedrooms
Nearby Apartments
Within 50 Miles of Solace at the Ranch
-
Polaris Junction
185 Polaris Point Loop
Colorado Springs, CO 80921
$1,412 - $2,438 Total Monthly Price
1-3 Br 9.6 mi
-
Broadstone Sterling Ranch at Prospect Village
8425 Old Ski Run Cir
Littleton, CO 80125
$1,618 - $3,068 Total Monthly Price
1-3 Br 43.2 mi
-
Palomino Park Resort
6700 Palomino Pky
Highlands Ranch, CO 80130
$1,570 - $5,063 Total Monthly Price
1-3 Br 44.7 mi
-
Dove Valley
7550 S Blackhawk St
Englewood, CO 80112
$1,455 - $6,641 Total Monthly Price
1-3 Br 44.9 mi
-
The Madison and The Fillmore at Copperleaf
22500 E Radcliff Cir
Aurora, CO 80015
$1,892 - $4,003 Total Monthly Price
1-4 Br 48.2 mi
-
Edge DTC
7500 E Quincy Ave
Denver, CO 80237
$1,206 - $4,233 Total Monthly Price
1-2 Br 49.8 mi
Solace at the Ranch has units with in‑unit washers and dryers, making laundry day simple for residents.
Select utilities are included in rent at Solace at the Ranch, including water and electricity. Residents are responsible for any other utilities not listed.
Parking is available at Solace at the Ranch for $150 - $200 / mo. Contact this property for details.
Solace at the Ranch has one to three-bedrooms with rent ranges from $1,677/mo. to $5,327/mo.
Yes, Solace at the Ranch welcomes pets. Breed restrictions, weight limits, and additional fees may apply. View this property's pet policy.
A good rule of thumb is to spend no more than 30% of your gross income on rent. Based on the lowest available rent of $1,677 for a one-bedroom, you would need to earn about $67,062 per year to qualify. Want to double-check your budget? Calculate how much rent you can afford with our Rent Affordability Calculator.
Solace at the Ranch is offering 2 Months Free for eligible applicants, with rental rates starting at $1,677.
Yes! Solace at the Ranch offers 1 Matterport 3D Tours. Explore different floor plans and see unit level details, all without leaving home.
Applicant has the right to provide the property manager or owner with a Portable Tenant Screening Report (PTSR) that is not more than 30 days old, as defined in § 38-12-902(2.5), Colorado Revised Statutes; and 2) if Applicant provides the property manager or owner with a PTSR, the property manager or owner is prohibited from: a) charging Applicant a rental application fee; or b) charging Applicant a fee for the property manager or owner to access or use the PTSR.
What Are Walk Score®, Transit Score®, and Bike Score® Ratings?
Walk Score® measures the walkability of any address. Transit Score® measures access to public transit. Bike Score® measures the bikeability of any address.
What is a Sound Score Rating?
A Sound Score Rating aggregates noise caused by vehicle traffic, airplane traffic and local sources









