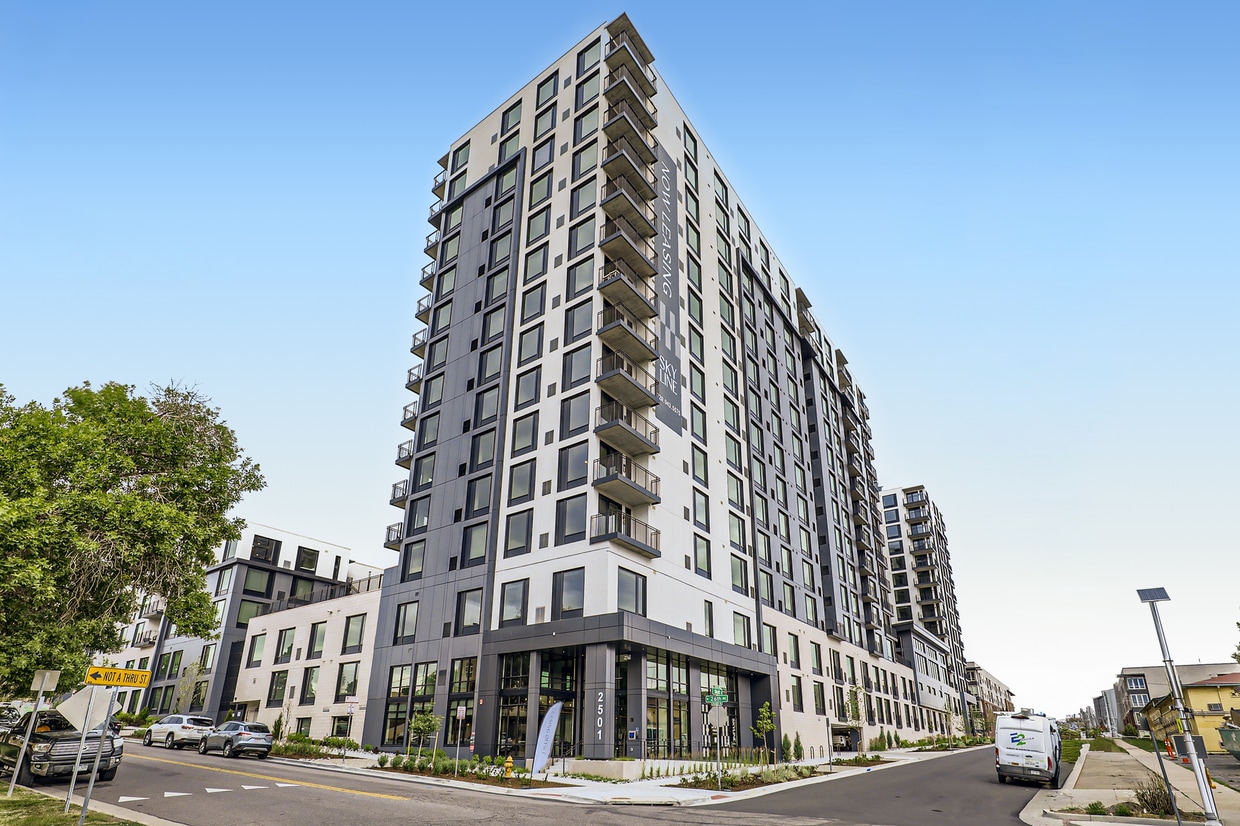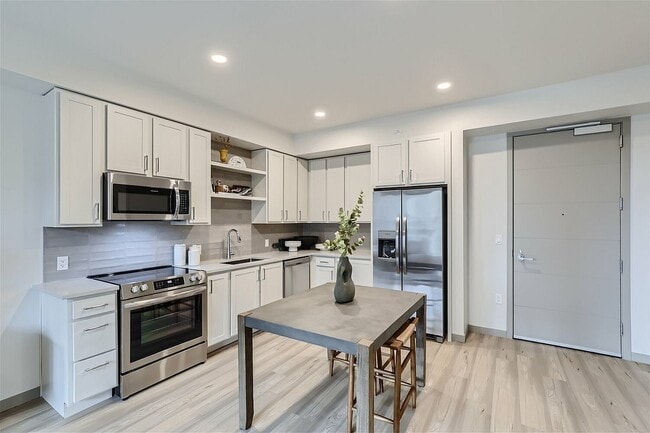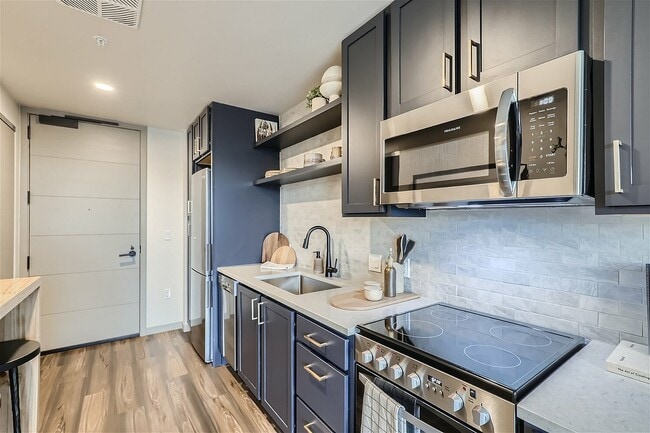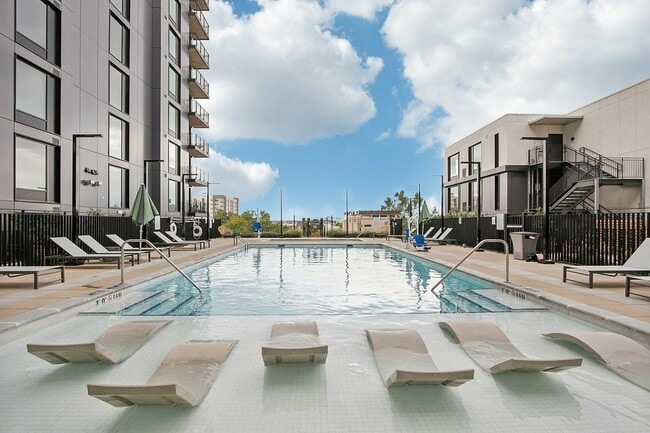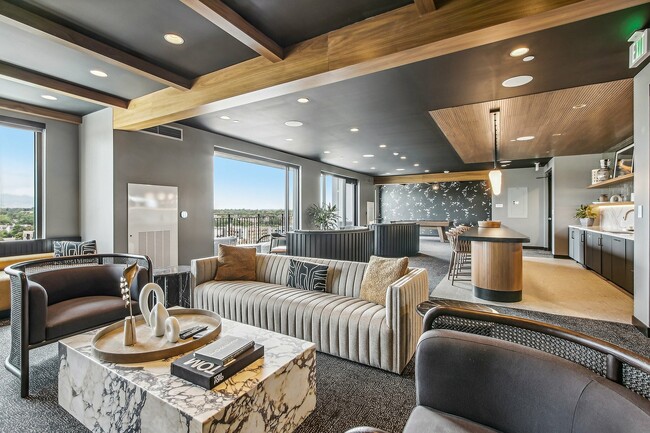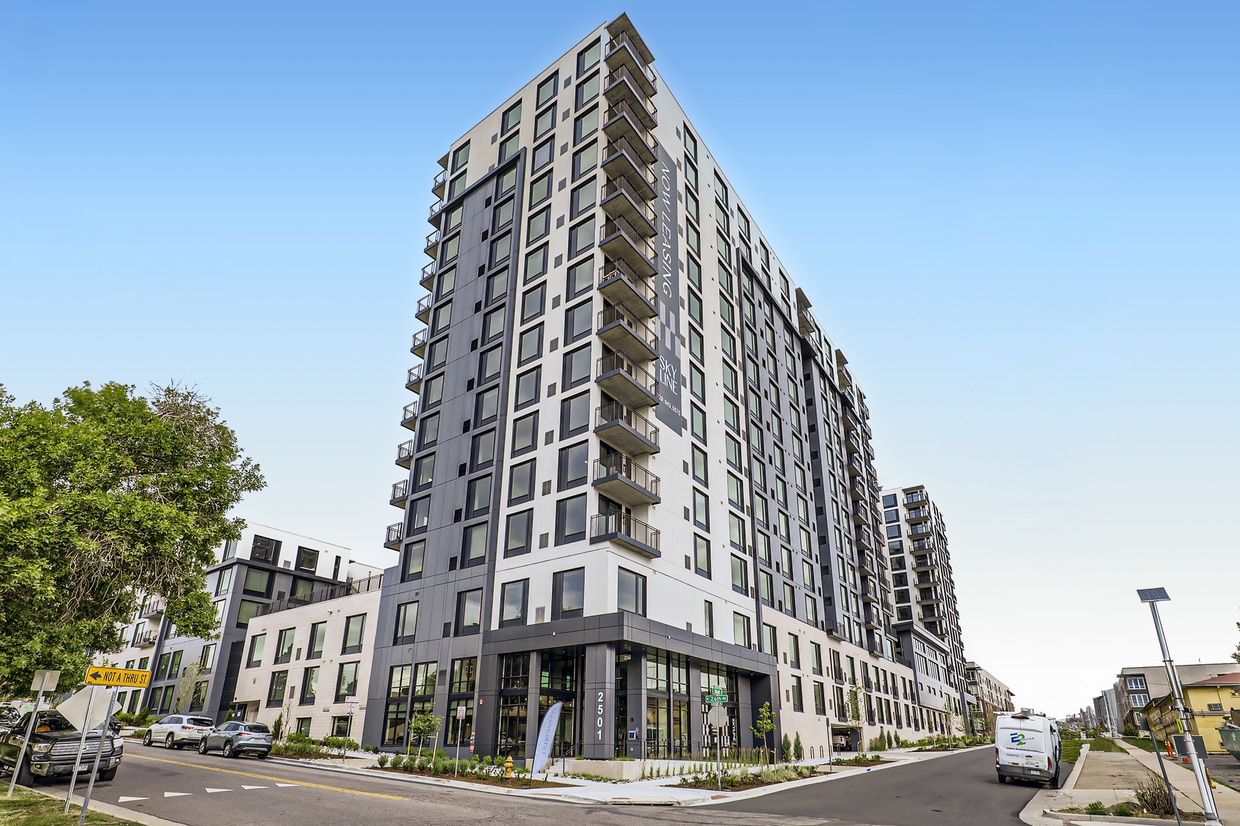-
Total Monthly Price
$1,485 - $3,865
-
Bedrooms
Studio - 2 bd
-
Bathrooms
1 - 2 ba
-
Square Feet
525 - 1,248 sq ft
Highlights
- Furnished Units Available
- Media Center/Movie Theatre
- Roof Terrace
- High Ceilings
- Pool
- Walk-In Closets
- Spa
- Dog Park
- Elevator
Pricing & Floor Plans
-
Unit 1-526price $1,691square feet 525availibility Now
-
Unit 1-549price $1,691square feet 525availibility Now
-
Unit 1-1326price $1,741square feet 525availibility Now
-
Unit 2-395price $1,716square feet 547availibility Now
-
Unit 1-222price $1,811square feet 720availibility Now
-
Unit 1-224price $1,811square feet 720availibility Mar 6
-
Unit 2-383price $1,886square feet 720availibility Now
-
Unit 1-611price $1,796square feet 680availibility May 3
-
Unit 2-688price $1,909square feet 580availibility Now
-
Unit 2-588price $1,909square feet 580availibility Now
-
Unit 1-1332price $2,034square feet 603availibility Now
-
Unit 1-210price $2,124square feet 636availibility Now
-
Unit 1-216price $2,124square feet 636availibility Now
-
Unit 1-1151price $2,199square feet 636availibility Now
-
Unit 2-584price $2,149square feet 680availibility Now
-
Unit 2-694price $2,149square feet 680availibility Now
-
Unit 2-692price $2,149square feet 680availibility Now
-
Unit 2-686price $2,174square feet 693availibility Now
-
Unit 2-690price $2,174square feet 693availibility Now
-
Unit 2-586price $2,174square feet 693availibility Now
-
Unit 2-698price $2,174square feet 698availibility Now
-
Unit 2-598price $2,174square feet 698availibility Now
-
Unit 2-498price $2,174square feet 698availibility Now
-
Unit 2-477price $2,224square feet 706availibility Now
-
Unit 2-393price $2,284square feet 720availibility Now
-
Unit 2-391price $2,284square feet 720availibility Now
-
Unit 2-373price $2,284square feet 720availibility Now
-
Unit 2-691price $2,274square feet 726availibility Now
-
Unit 2-587price $2,274square feet 726availibility Now
-
Unit 2-589price $2,274square feet 726availibility Now
-
Unit 2-377price $2,299square feet 736availibility Now
-
Unit 2-371price $2,524square feet 875availibility Now
-
Unit 2-271price $2,524square feet 875availibility Mar 27
-
Unit 1-1140price $2,409square feet 711availibility Mar 29
-
Unit 1-1021price $2,249square feet 762availibility Apr 5
-
Unit 1-857price $2,771square feet 828availibility Now
-
Unit 1-757price $2,771square feet 828availibility Now
-
Unit 1-1457price $2,846square feet 828availibility Now
-
Unit 1-1104price $2,806square feet 844availibility Now
-
Unit 1-1458price $2,946square feet 836availibility Now
-
Unit 2-671price $3,171square feet 878availibility Now
-
Unit 2-571price $3,171square feet 878availibility Now
-
Unit 1-918price $3,241square feet 911availibility Now
-
Unit 1-818price $3,241square feet 911availibility Now
-
Unit 2-697price $3,271square feet 995availibility Now
-
Unit 2-597price $3,271square feet 995availibility Now
-
Unit 2-397price $3,271square feet 1,030availibility Now
-
Unit 2-679price $3,321square feet 1,034availibility Now
-
Unit 2-579price $3,321square feet 1,034availibility Now
-
Unit 2-479price $3,321square feet 1,034availibility Now
-
Unit 2-482price $3,321square feet 1,054availibility Now
-
Unit 2-682price $3,321square feet 1,055availibility Now
-
Unit 2-582price $3,321square feet 1,055availibility Now
-
Unit 2-676price $3,621square feet 1,215availibility Now
-
Unit 2-576price $3,621square feet 1,215availibility Now
-
Unit 2-585price $3,621square feet 1,215availibility Now
-
Unit 2-485price $3,621square feet 1,211availibility Now
-
Unit 2-593price $3,641square feet 1,231availibility Now
-
Unit 2-493price $3,641square feet 1,231availibility Now
-
Unit 2-385price $3,671square feet 1,248availibility Now
-
Unit 1-1345price $3,446square feet 1,023availibility May 5
-
Unit 1-526price $1,691square feet 525availibility Now
-
Unit 1-549price $1,691square feet 525availibility Now
-
Unit 1-1326price $1,741square feet 525availibility Now
-
Unit 2-395price $1,716square feet 547availibility Now
-
Unit 1-222price $1,811square feet 720availibility Now
-
Unit 1-224price $1,811square feet 720availibility Mar 6
-
Unit 2-383price $1,886square feet 720availibility Now
-
Unit 1-611price $1,796square feet 680availibility May 3
-
Unit 2-688price $1,909square feet 580availibility Now
-
Unit 2-588price $1,909square feet 580availibility Now
-
Unit 1-1332price $2,034square feet 603availibility Now
-
Unit 1-210price $2,124square feet 636availibility Now
-
Unit 1-216price $2,124square feet 636availibility Now
-
Unit 1-1151price $2,199square feet 636availibility Now
-
Unit 2-584price $2,149square feet 680availibility Now
-
Unit 2-694price $2,149square feet 680availibility Now
-
Unit 2-692price $2,149square feet 680availibility Now
-
Unit 2-686price $2,174square feet 693availibility Now
-
Unit 2-690price $2,174square feet 693availibility Now
-
Unit 2-586price $2,174square feet 693availibility Now
-
Unit 2-698price $2,174square feet 698availibility Now
-
Unit 2-598price $2,174square feet 698availibility Now
-
Unit 2-498price $2,174square feet 698availibility Now
-
Unit 2-477price $2,224square feet 706availibility Now
-
Unit 2-393price $2,284square feet 720availibility Now
-
Unit 2-391price $2,284square feet 720availibility Now
-
Unit 2-373price $2,284square feet 720availibility Now
-
Unit 2-691price $2,274square feet 726availibility Now
-
Unit 2-587price $2,274square feet 726availibility Now
-
Unit 2-589price $2,274square feet 726availibility Now
-
Unit 2-377price $2,299square feet 736availibility Now
-
Unit 2-371price $2,524square feet 875availibility Now
-
Unit 2-271price $2,524square feet 875availibility Mar 27
-
Unit 1-1140price $2,409square feet 711availibility Mar 29
-
Unit 1-1021price $2,249square feet 762availibility Apr 5
-
Unit 1-857price $2,771square feet 828availibility Now
-
Unit 1-757price $2,771square feet 828availibility Now
-
Unit 1-1457price $2,846square feet 828availibility Now
-
Unit 1-1104price $2,806square feet 844availibility Now
-
Unit 1-1458price $2,946square feet 836availibility Now
-
Unit 2-671price $3,171square feet 878availibility Now
-
Unit 2-571price $3,171square feet 878availibility Now
-
Unit 1-918price $3,241square feet 911availibility Now
-
Unit 1-818price $3,241square feet 911availibility Now
-
Unit 2-697price $3,271square feet 995availibility Now
-
Unit 2-597price $3,271square feet 995availibility Now
-
Unit 2-397price $3,271square feet 1,030availibility Now
-
Unit 2-679price $3,321square feet 1,034availibility Now
-
Unit 2-579price $3,321square feet 1,034availibility Now
-
Unit 2-479price $3,321square feet 1,034availibility Now
-
Unit 2-482price $3,321square feet 1,054availibility Now
-
Unit 2-682price $3,321square feet 1,055availibility Now
-
Unit 2-582price $3,321square feet 1,055availibility Now
-
Unit 2-676price $3,621square feet 1,215availibility Now
-
Unit 2-576price $3,621square feet 1,215availibility Now
-
Unit 2-585price $3,621square feet 1,215availibility Now
-
Unit 2-485price $3,621square feet 1,211availibility Now
-
Unit 2-593price $3,641square feet 1,231availibility Now
-
Unit 2-493price $3,641square feet 1,231availibility Now
-
Unit 2-385price $3,671square feet 1,248availibility Now
-
Unit 1-1345price $3,446square feet 1,023availibility May 5
Fees and Policies
The fees listed below are community-provided and may exclude utilities or add-ons. All payments are made directly to the property and are non-refundable unless otherwise specified. Use the Cost Calculator to determine costs based on your needs.
-
Utilities & Essentials
-
Utility - Billing Administrative FeeAmount to manage utility services billing. Charged per unit.$6.06 / mo
-
Renters Liability Insurance - Third PartyAmount for renters liability insurance obtained through resident's provider of choice. Charged per leaseholder. Payable to 3rd PartyVaries / moDisclaimer: 2 Price varies based on amount of coverage.Read More Read Less
-
Utility - Electric - Third PartyUsage-Based (Utilities).Amount for provision and consumption of electric paid to a third party. Charged per unit. Payable to 3rd PartyVaries / mo
-
-
One-Time Basics
-
Due at Application
-
Holding Deposit (Refundable)Amount to hold rental home off the market at time of application. Amount applied to security deposit and/or amounts owed upon application approval. Refundable per terms of application. Charged per unit.$300
-
Due at Move-In
-
Utility - New Account FeeAmount to establish utility services. Charged per unit.$17
-
Administrative FeeAmount to facilitate move-in process for a resident. Charged per unit.$250
-
Security Deposit (Refundable)Amount intended to be held through residency that may be applied toward amounts owed at move-out. Refunds processed per application and lease terms. Charged per unit.$500
-
-
Due at Move-Out
-
Utility - Final Bill FeeAmount billed to calculate final utility statement. Charged per unit.$17
-
-
Due at Application
-
Dogs
Max of 2
-
Cats
Max of 2
-
Pet Fees
-
Pet Deposit (Refundable)Max of 1. Amount for pet living in rental home. May be assessed per pet or per rental home, based on lease requirements. Refunds processed per lease terms. Charged per unit.$300
-
Pet RentMax of 1. Monthly amount for authorized pet. Charged per unit.$35 / mo
-
-
Storage Unit
-
Storage FeeMax of 1. Amount for usage of optional storage space. May be subject to availability. Charged per rentable item.$65 / mo
-
-
Security Deposit - Additional (Refundable)Additional amount, based on screening results, intended to be held through residency that may be applied toward amounts owed at move-out. Refunds processed per application and lease terms. Charged per unit.Varies one-time
-
Liquidated DamagesAmount for not satisfying the application and/or lease terms. Charged per unit.150% of base rent / occurrence
-
Returned Payment Fee (NSF)Amount for returned payment. Charged per unit.$20 / occurrence
-
Intra-Community Transfer FeeAmount due when transferring to another rental unit within community. Charged per unit.$750 / occurrence
-
Late FeeAmount for paying after rent due date; per terms of lease. Charged per unit.5% of base rent / occurrence
Property Fee Disclaimer: Total Monthly Leasing Price includes base rent, all monthly mandatory and any user-selected optional fees. Excludes variable, usage-based, and required charges due at or prior to move-in or at move-out. Security Deposit may change based on screening results, but total will not exceed legal maximums. Some items may be taxed under applicable law. Some fees may not apply to rental homes subject to an affordable program. All fees are subject to application and/or lease terms. Prices and availability subject to change. Resident is responsible for damages beyond ordinary wear and tear. Resident may need to maintain insurance and to activate and maintain utility services, including but not limited to electricity, water, gas, and internet, per the lease. Additional fees may apply as detailed in the application and/or lease agreement, which can be requested prior to applying. Pets: Pet breed and other pet restrictions apply. Rentable Items: All Parking, storage, and other rentable items are subject to availability. Final pricing and availability will be determined during lease agreement. See Leasing Agent for details.
Details
Lease Options
-
6 - 15 Month Leases
Property Information
-
Built in 2023
-
533 units/15 stories
-
Furnished Units Available
Matterport 3D Tours
Select a unit to view pricing & availability
About Skyline at Highlands
Located in the popular Highlands neighborhood, Skyline features stunning mountain and city views, walkable dining and nightlife, and lifestyle-focused amenities make every moment memorable.
Skyline at Highlands is an apartment community located in Denver County and the 80211 ZIP Code. This area is served by the Denver County 1 attendance zone.
Unique Features
- Experience everyday convenience with an in-home washer and dryer, making laundry simple and stress-f
- Fill your home with natural light through floor-to-ceiling windows, showcasing stunning mountain or
- Flex | Split rent optionality
- Enjoy fresh air and extended living space with private balconies that open your home to skyline or m
- Make cooking and hosting a joy with gourmet kitchens featuring stainless-steel appliances, custom ca
- Two Unique Finish Packages Available
- Keep your home organized with thoughtful storage, offering clean, modern functionality throughout yo
- Elevate your living experience with designer finishes, adding a modern, refined touch to every room.
- Feel the openness of high ceilings, creating an airy, spacious environment throughout your home.
- Multiple Resident Lounge Areas
- Outdoor & Household Gear Rental
- Sound-friendly Music & Recording Studio
- Sweeping Mountain & Downtown Views
- Power up your commute using the EV charging stations, adding eco-friendly convenience right at home.
- Start and end your day in luxury bathrooms, designed with spa-like touches for comfort and relaxatio
Community Amenities
Pool
Fitness Center
Furnished Units Available
Elevator
- Package Service
- Maintenance on site
- Concierge
- Furnished Units Available
- EV Charging
- Wheelchair Accessible
- Elevator
- Clubhouse
- Lounge
- Fitness Center
- Hot Tub
- Spa
- Pool
- Media Center/Movie Theatre
- Roof Terrace
- Courtyard
- Dog Park
Apartment Features
Washer/Dryer
Air Conditioning
Dishwasher
Walk-In Closets
- Washer/Dryer
- Air Conditioning
- Heating
- Ceiling Fans
- Dishwasher
- Disposal
- Ice Maker
- Stainless Steel Appliances
- Kitchen
- Microwave
- Oven
- Range
- Refrigerator
- Freezer
- Vinyl Flooring
- High Ceilings
- Views
- Walk-In Closets
- Balcony
Jefferson Park’s proximity to Downtown Denver and Mile High Stadium makes this community an excellent place to live. The Jefferson Park – for which the neighborhood was named – overlooks the Denver cityscape - a perfect viewing point of roller coasters at Elitch Gardens and the Pepsi Center.
This area is convenient for residents needing to access Interstate 25. Locals enjoy biking to their favorite Jefferson Park attractions, like the Children’s Museum of Denver at Marsico Campus or Downtown Aquarium, from their luxury apartments. Crescent Park is also close by, a great green space nestled alongside the South Platte River.
Residents enjoy the ability to walk to local pubs such as Little Machine Beer or Briar Common Brewery on a Broncos game day. Jefferson Park is near tons of city attractions and the Metropolitan State University of Denver.
Learn more about living in Jefferson ParkCompare neighborhood and city base rent averages by bedroom.
| Jefferson Park | Denver, CO | |
|---|---|---|
| Studio | $1,545 | $1,391 |
| 1 Bedroom | $1,852 | $1,613 |
| 2 Bedrooms | $2,346 | $2,118 |
| 3 Bedrooms | $3,130 | $2,881 |
- Package Service
- Maintenance on site
- Concierge
- Furnished Units Available
- EV Charging
- Wheelchair Accessible
- Elevator
- Clubhouse
- Lounge
- Roof Terrace
- Courtyard
- Dog Park
- Fitness Center
- Hot Tub
- Spa
- Pool
- Media Center/Movie Theatre
- Experience everyday convenience with an in-home washer and dryer, making laundry simple and stress-f
- Fill your home with natural light through floor-to-ceiling windows, showcasing stunning mountain or
- Flex | Split rent optionality
- Enjoy fresh air and extended living space with private balconies that open your home to skyline or m
- Make cooking and hosting a joy with gourmet kitchens featuring stainless-steel appliances, custom ca
- Two Unique Finish Packages Available
- Keep your home organized with thoughtful storage, offering clean, modern functionality throughout yo
- Elevate your living experience with designer finishes, adding a modern, refined touch to every room.
- Feel the openness of high ceilings, creating an airy, spacious environment throughout your home.
- Multiple Resident Lounge Areas
- Outdoor & Household Gear Rental
- Sound-friendly Music & Recording Studio
- Sweeping Mountain & Downtown Views
- Power up your commute using the EV charging stations, adding eco-friendly convenience right at home.
- Start and end your day in luxury bathrooms, designed with spa-like touches for comfort and relaxatio
- Washer/Dryer
- Air Conditioning
- Heating
- Ceiling Fans
- Dishwasher
- Disposal
- Ice Maker
- Stainless Steel Appliances
- Kitchen
- Microwave
- Oven
- Range
- Refrigerator
- Freezer
- Vinyl Flooring
- High Ceilings
- Views
- Walk-In Closets
- Balcony
| Monday | 10am - 6pm |
|---|---|
| Tuesday | 10am - 6pm |
| Wednesday | 10am - 6pm |
| Thursday | 10am - 6pm |
| Friday | 10am - 6pm |
| Saturday | 10am - 6pm |
| Sunday | 11am - 4pm |
| Colleges & Universities | Distance | ||
|---|---|---|---|
| Colleges & Universities | Distance | ||
| Drive: | 5 min | 1.8 mi | |
| Drive: | 5 min | 1.9 mi | |
| Drive: | 5 min | 1.9 mi | |
| Drive: | 8 min | 2.9 mi |
 The GreatSchools Rating helps parents compare schools within a state based on a variety of school quality indicators and provides a helpful picture of how effectively each school serves all of its students. Ratings are on a scale of 1 (below average) to 10 (above average) and can include test scores, college readiness, academic progress, advanced courses, equity, discipline and attendance data. We also advise parents to visit schools, consider other information on school performance and programs, and consider family needs as part of the school selection process.
The GreatSchools Rating helps parents compare schools within a state based on a variety of school quality indicators and provides a helpful picture of how effectively each school serves all of its students. Ratings are on a scale of 1 (below average) to 10 (above average) and can include test scores, college readiness, academic progress, advanced courses, equity, discipline and attendance data. We also advise parents to visit schools, consider other information on school performance and programs, and consider family needs as part of the school selection process.
View GreatSchools Rating Methodology
Data provided by GreatSchools.org © 2026. All rights reserved.
Transportation options available in Denver include Union Station Track 12, located 1.2 miles from Skyline at Highlands. Skyline at Highlands is near Denver International, located 25.0 miles or 33 minutes away.
| Transit / Subway | Distance | ||
|---|---|---|---|
| Transit / Subway | Distance | ||
| Drive: | 3 min | 1.2 mi | |
|
|
Drive: | 3 min | 1.3 mi |
| Drive: | 4 min | 1.5 mi | |
| Drive: | 5 min | 1.9 mi | |
|
|
Drive: | 5 min | 1.9 mi |
| Commuter Rail | Distance | ||
|---|---|---|---|
| Commuter Rail | Distance | ||
|
|
Drive: | 3 min | 1.3 mi |
|
|
Drive: | 3 min | 1.4 mi |
| Drive: | 6 min | 2.8 mi | |
| Drive: | 6 min | 2.9 mi | |
| Drive: | 14 min | 3.5 mi |
| Airports | Distance | ||
|---|---|---|---|
| Airports | Distance | ||
|
Denver International
|
Drive: | 33 min | 25.0 mi |
Time and distance from Skyline at Highlands.
| Shopping Centers | Distance | ||
|---|---|---|---|
| Shopping Centers | Distance | ||
| Drive: | 3 min | 1.2 mi | |
| Drive: | 2 min | 1.2 mi | |
| Drive: | 3 min | 1.4 mi |
| Parks and Recreation | Distance | ||
|---|---|---|---|
| Parks and Recreation | Distance | ||
|
Landry's Downtown Aquarium
|
Walk: | 10 min | 0.6 mi |
|
Children's Museum of Denver
|
Walk: | 13 min | 0.7 mi |
|
Centennial Gardens
|
Walk: | 15 min | 0.8 mi |
|
Lower Downtown Historic District (LoDo)
|
Drive: | 4 min | 1.8 mi |
|
Civic Center Park
|
Drive: | 6 min | 2.4 mi |
| Hospitals | Distance | ||
|---|---|---|---|
| Hospitals | Distance | ||
| Drive: | 6 min | 2.7 mi | |
| Drive: | 8 min | 3.2 mi | |
| Drive: | 9 min | 3.7 mi |
| Military Bases | Distance | ||
|---|---|---|---|
| Military Bases | Distance | ||
| Drive: | 48 min | 22.4 mi | |
| Drive: | 80 min | 66.3 mi | |
| Drive: | 90 min | 75.9 mi |
Skyline at Highlands Photos
-
Skyline at Highlands
-
Studio - 525SF
-
Sophisticated Spaces to Savor
-
Cabinetry That’s as Stylish as It Is Spacious
-
Serene Spaces, Stunning Views
-
Unwind above it all.
-
Cardio Machines with a View
-
Modern Equipment, Maximum Results
-
Fitness Center
Models
-
S1
-
S1A
-
S2
-
S3
-
S4
-
S5
Nearby Apartments
Within 50 Miles of Skyline at Highlands
-
Sorella at Loretto Heights
3000 W Bates Ave
Denver, CO 80236
$1,609 - $3,940 Total Monthly Price
1-3 Br 6.3 mi
-
Walker Landing
2205 S Racine Way
Aurora, CO 80014
$1,218 - $2,355 Total Monthly Price
1-2 Br 10.8 mi
-
Fieldhouse
12170 Washington Center Pky
Thornton, CO 80241
$1,641 - $2,737 Total Monthly Price
1-2 Br 11.6 mi
-
Palomino Park Resort
6700 Palomino Pky
Highlands Ranch, CO 80130
$1,706 - $4,998 Total Monthly Price
1-3 Br 14.7 mi
-
The Madison and The Fillmore at Copperleaf
22500 E Radcliff Cir
Aurora, CO 80015
$1,840 - $4,101 Total Monthly Price
1-4 Br 17.7 mi
-
Broadstone Sterling Ranch at Prospect Village
8425 Old Ski Run Cir
Littleton, CO 80125
$1,619 - $2,819 Total Monthly Price
1-3 Br 18.9 mi
Skyline at Highlands has units with in‑unit washers and dryers, making laundry day simple for residents.
Utilities are not included in rent. Residents should plan to set up and pay for all services separately.
Parking is available at Skyline at Highlands for $150 - $195 / mo. Contact this property for details.
Skyline at Highlands has studios to two-bedrooms with rent ranges from $1,485/mo. to $3,865/mo.
Yes, Skyline at Highlands welcomes pets. Breed restrictions, weight limits, and additional fees may apply. View this property's pet policy.
A good rule of thumb is to spend no more than 30% of your gross income on rent. Based on the lowest available rent of $1,485 for a studio, you would need to earn about $59,402 per year to qualify. Want to double-check your budget? Calculate how much rent you can afford with our Rent Affordability Calculator.
Skyline at Highlands is offering 3 Months Free for eligible applicants, with rental rates starting at $1,485.
Yes! Skyline at Highlands offers 6 Matterport 3D Tours. Explore different floor plans and see unit level details, all without leaving home.
Applicant has the right to provide the property manager or owner with a Portable Tenant Screening Report (PTSR) that is not more than 30 days old, as defined in § 38-12-902(2.5), Colorado Revised Statutes; and 2) if Applicant provides the property manager or owner with a PTSR, the property manager or owner is prohibited from: a) charging Applicant a rental application fee; or b) charging Applicant a fee for the property manager or owner to access or use the PTSR.
What Are Walk Score®, Transit Score®, and Bike Score® Ratings?
Walk Score® measures the walkability of any address. Transit Score® measures access to public transit. Bike Score® measures the bikeability of any address.
What is a Sound Score Rating?
A Sound Score Rating aggregates noise caused by vehicle traffic, airplane traffic and local sources
