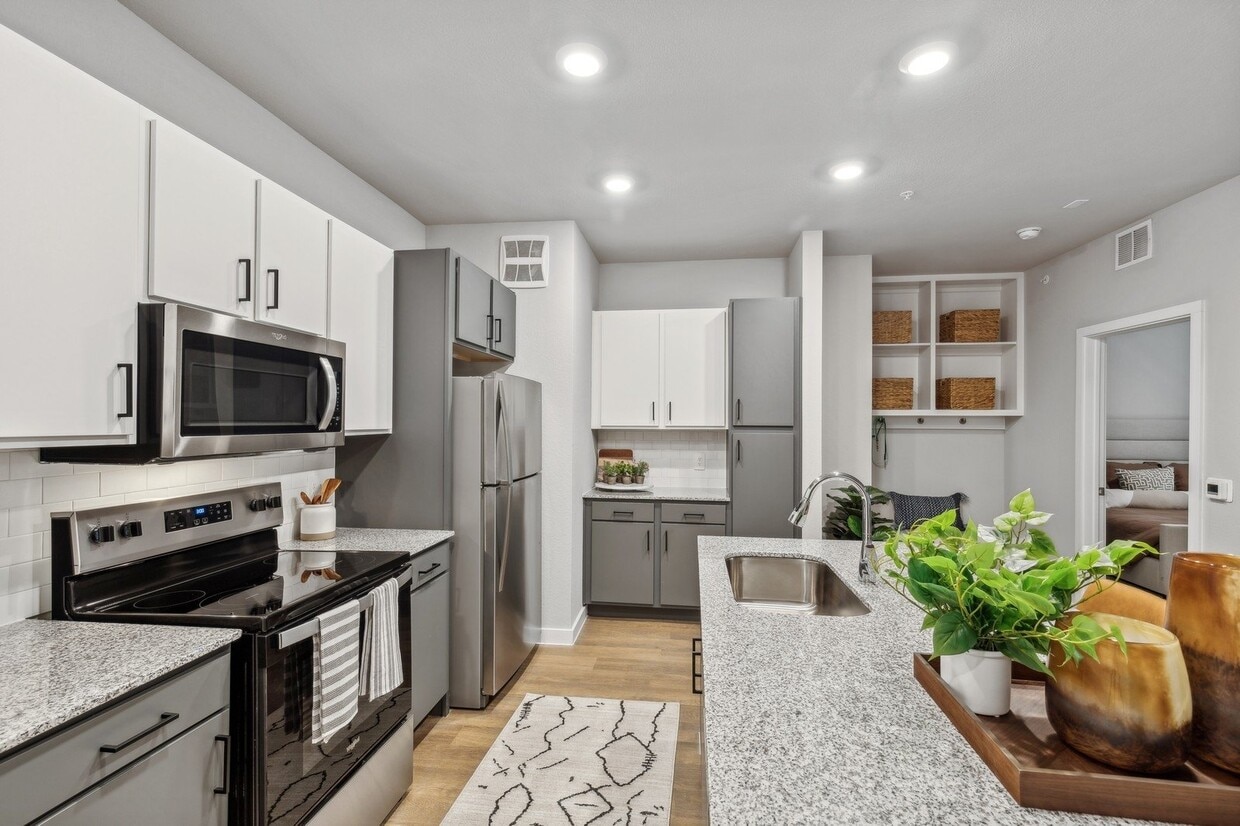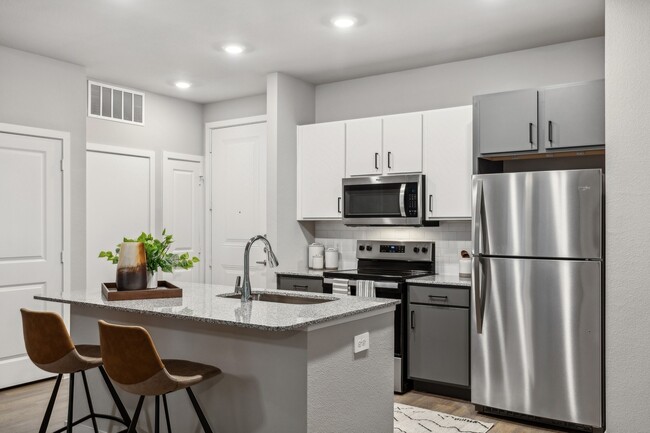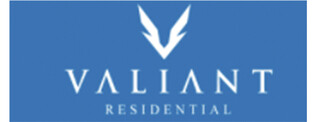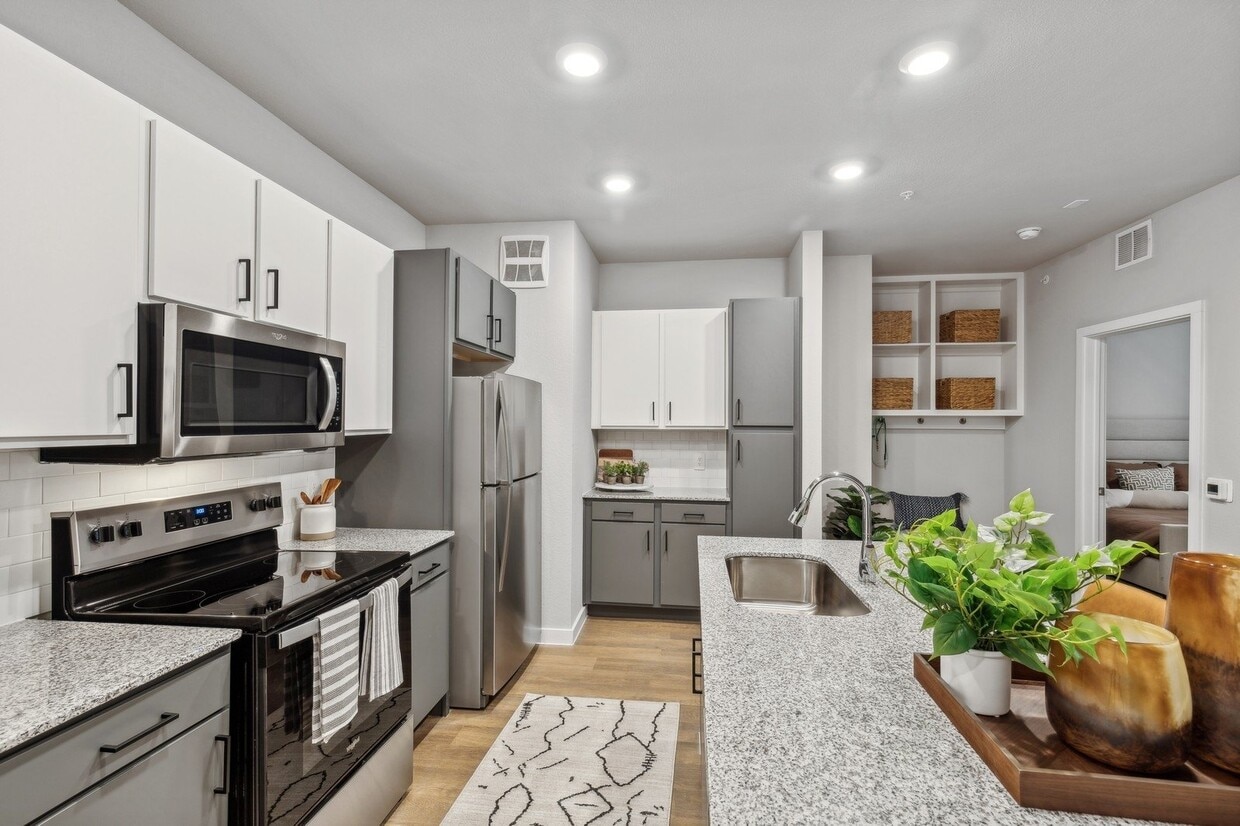-
Monthly Rent
$1,101 - $5,662
-
Bedrooms
1 - 3 bd
-
Bathrooms
1 - 2 ba
-
Square Feet
640 - 1,402 sq ft
Highlights
- Pet Washing Station
- Yard
- Pool
- Walk-In Closets
- Pet Play Area
- Controlled Access
- Zen Garden
- Fenced Lot
- Walking/Biking Trails
Pricing & Floor Plans
-
Unit 5301price $1,116square feet 640availibility Now
-
Unit 4101price $1,161square feet 640availibility Now
-
Unit 12101price $1,161square feet 640availibility Now
-
Unit 3206price $1,225square feet 715availibility Now
-
Unit 2306price $1,240square feet 715availibility Now
-
Unit 3303price $1,240square feet 715availibility Now
-
Unit 1-0059price $1,694square feet 763availibility Now
-
Unit 1-0067price $1,694square feet 763availibility Now
-
Unit 1-0029price $1,694square feet 763availibility Now
-
Unit 8304price $1,632square feet 1,049availibility Now
-
Unit 9305price $1,632square feet 1,049availibility Now
-
Unit 6304price $1,632square feet 1,049availibility Now
-
Unit 9303price $1,684square feet 1,162availibility Now
-
Unit 9106price $1,729square feet 1,162availibility Now
-
Unit 8103price $1,805square feet 1,162availibility Now
-
Unit 1-0024price $2,123square feet 1,157availibility Now
-
Unit 1-0010price $2,123square feet 1,157availibility Now
-
Unit 1-0015price $2,138square feet 1,157availibility Now
-
Unit 10307price $1,689square feet 1,186availibility Feb 20
-
Unit 4302price $1,699square feet 1,186availibility Feb 22
-
Unit 3307price $1,764square feet 1,186availibility Mar 5
-
Unit 11207price $2,135square feet 1,327availibility Now
-
Unit 11202price $2,135square feet 1,327availibility Now
-
Unit 8207price $2,211square feet 1,327availibility Now
-
Unit 1-0026price $2,628square feet 1,402availibility Now
-
Unit 1-0037price $2,628square feet 1,402availibility Now
-
Unit 1-0038price $2,628square feet 1,402availibility Now
-
Unit 5301price $1,116square feet 640availibility Now
-
Unit 4101price $1,161square feet 640availibility Now
-
Unit 12101price $1,161square feet 640availibility Now
-
Unit 3206price $1,225square feet 715availibility Now
-
Unit 2306price $1,240square feet 715availibility Now
-
Unit 3303price $1,240square feet 715availibility Now
-
Unit 1-0059price $1,694square feet 763availibility Now
-
Unit 1-0067price $1,694square feet 763availibility Now
-
Unit 1-0029price $1,694square feet 763availibility Now
-
Unit 8304price $1,632square feet 1,049availibility Now
-
Unit 9305price $1,632square feet 1,049availibility Now
-
Unit 6304price $1,632square feet 1,049availibility Now
-
Unit 9303price $1,684square feet 1,162availibility Now
-
Unit 9106price $1,729square feet 1,162availibility Now
-
Unit 8103price $1,805square feet 1,162availibility Now
-
Unit 1-0024price $2,123square feet 1,157availibility Now
-
Unit 1-0010price $2,123square feet 1,157availibility Now
-
Unit 1-0015price $2,138square feet 1,157availibility Now
-
Unit 10307price $1,689square feet 1,186availibility Feb 20
-
Unit 4302price $1,699square feet 1,186availibility Feb 22
-
Unit 3307price $1,764square feet 1,186availibility Mar 5
-
Unit 11207price $2,135square feet 1,327availibility Now
-
Unit 11202price $2,135square feet 1,327availibility Now
-
Unit 8207price $2,211square feet 1,327availibility Now
-
Unit 1-0026price $2,628square feet 1,402availibility Now
-
Unit 1-0037price $2,628square feet 1,402availibility Now
-
Unit 1-0038price $2,628square feet 1,402availibility Now
Fees and Policies
The fees listed below are community-provided and may exclude utilities or add-ons. All payments are made directly to the property and are non-refundable unless otherwise specified.
-
One-Time Basics
-
Due at Application
-
Application Fee Per ApplicantApplication Fee Per Applicant -- $75.00 Charged per applicant.$75
-
-
Due at Move-In
-
Administrative FeeAdministration Fee -- $150.00 Charged per unit.$150
-
-
Due at Application
-
Dogs
-
Dog FeeCharged per pet.$400
-
Dog RentCharged per pet.$25 / mo
Restrictions:Any hybrid or mixed breed with any of the following: Pit Bull, Staffordshire Terrier, American Bull Dog, German Shepherd, Malamute, Rottweiler, Doberman, Dalmatian, Akita, Chow, Presa Canario. This list is not all inclusive of all breeds and Management has final approval.Read More Read LessComments -
-
Cats
-
Cat FeeCharged per pet.$400
-
Cat RentCharged per pet.$25 / mo
Restrictions:Comments -
-
Other
Property Fee Disclaimer: Based on community-supplied data and independent market research. Subject to change without notice. May exclude fees for mandatory or optional services and usage-based utilities.
Details
Property Information
-
Built in 2023
-
387 units/3 stories
About Skye at Chisholm Trail
Welcome to Skye at Chisholm Trail, a new standard in Fort Worth apartment living. Weve reimagined life in Fort Worth with a relaxed, pet-friendly community that balances premium interior features with top-tier amenities. Each of our 1-bedroom, 2-bedroom, and 3-bedroom apartments and standalone cottages offer thoughtfully designed layouts, bright and open spaces, and all the comforts you expect: stainless-steel appliances, granite countertops, walk-in closets, and your own private patio, balcony, or yard. Homes are built to impress and built to last. When its time to step outside, youll love unwinding by the resort-style pool, staying active in our fully equipped fitness center and yoga studio, or letting your pet roam free in the dog park and enjoy the pet wash station. Community features include gathering spaces, outdoor grilling areas, and more, all designed to elevate your everyday. Located at 9701 Theo Trail, Fort Worth, TX 76123, Skye at Chisholm Trail blends tranquility with easy access. Nearby hotspots include shopping like Hulen Square, dining & coffee at Dutch Bros and Bonchon, plus cultural gems like the Fort Worth Water Gardens, Kimbell and Amon Carter Museums. And with freeway access, commuting to downtown Fort Worth and many major employers in the area is a breeze. Find your new home here. Live elevated, Live Skye at Chisholm Trail.
Skye at Chisholm Trail is an apartment community located in Tarrant County and the 76123 ZIP Code. This area is served by the Crowley Independent attendance zone.
Unique Features
- Dual Vanity Sinks in Bath*
- Outdoor Game Lounge w/ Corn Hole
- Stainless Steel Energy Efficient Appliances
- BBQ Grilling Areas w/ Shaded Seating
- Professional Onsite Management
- Common Space / Clubhouse
- Controlled Access Entry
- Eco-Friendly Double Paned Windows
- Fenced-in Dog Park
- Air-Conditioning
- Expansive Resort Style Pools with Loungers
- Extra Storage Units for Rent
- Outdoor Fire Pit Seating
- Spacious Oval Soaking Tile Tub
- Valet Trash Service
- Community Garden
- Fireplace Lounge and Pool Table
- Mud Room*
- Patio or Balcony
- Pet Park Access*
- Kids' Playroom Attached to Fitness Center
- Large Undermount Kitchen Sink
- Rentable Private Garages
- Work Study Niche with Coffee Bar
- Large Coworking Area
- Tile Backsplash
- Fenced-in Back Yard*
- Fitness Studio with Yoga Room
- Linen Closet*
- Resident Lounge w/ TVs
Community Amenities
Pool
Fitness Center
Playground
Clubhouse
- Controlled Access
- Property Manager on Site
- 24 Hour Access
- Trash Pickup - Door to Door
- Pet Play Area
- Pet Washing Station
- Clubhouse
- Lounge
- Storage Space
- Conference Rooms
- Fitness Center
- Pool
- Playground
- Walking/Biking Trails
- Fenced Lot
- Grill
- Picnic Area
- Zen Garden
- Dog Park
- Study Lounge
Apartment Features
Air Conditioning
Walk-In Closets
Granite Countertops
Yard
- Air Conditioning
- Heating
- Smoke Free
- Storage Space
- Double Vanities
- Tub/Shower
- Fireplace
- Granite Countertops
- Stainless Steel Appliances
- Kitchen
- Oven
- Refrigerator
- Mud Room
- Walk-In Closets
- Linen Closet
- Double Pane Windows
- Balcony
- Patio
- Yard
Located in northern Central Texas, Fort Worth is often coupled with neighboring Dallas. But Fort Worth has a unique character all of its own. Equal parts Wild West and modern sophistication, Fort Worth is known as the City of Cowboys and Culture. In Fort Worth, you can just as easily visit a championship rodeo as you can a world-class museum.
There is no shortage of world-class museums in Fort Worth. You have your choice of exploring the Kimbell Art Museum, Fort Worth Museum of Science and History, National Cowgirl Museum and Hall of Fame, and many more. Head over to the Fort Worth Stockyards National Historic District to step into the Old West and learn the history of the livestock industry in Texas. Every Friday and Saturday, you can witness the Stockyards Championship Rodeo at Cowtown Coliseum.
Learn more about living in Fort WorthCompare neighborhood and city base rent averages by bedroom.
| Southwest Fort Worth | Fort Worth, TX | |
|---|---|---|
| Studio | $1,240 | $1,160 |
| 1 Bedroom | $1,714 | $1,259 |
| 2 Bedrooms | $2,198 | $1,566 |
| 3 Bedrooms | $2,319 | $1,939 |
- Controlled Access
- Property Manager on Site
- 24 Hour Access
- Trash Pickup - Door to Door
- Pet Play Area
- Pet Washing Station
- Clubhouse
- Lounge
- Storage Space
- Conference Rooms
- Fenced Lot
- Grill
- Picnic Area
- Zen Garden
- Dog Park
- Fitness Center
- Pool
- Playground
- Walking/Biking Trails
- Study Lounge
- Dual Vanity Sinks in Bath*
- Outdoor Game Lounge w/ Corn Hole
- Stainless Steel Energy Efficient Appliances
- BBQ Grilling Areas w/ Shaded Seating
- Professional Onsite Management
- Common Space / Clubhouse
- Controlled Access Entry
- Eco-Friendly Double Paned Windows
- Fenced-in Dog Park
- Air-Conditioning
- Expansive Resort Style Pools with Loungers
- Extra Storage Units for Rent
- Outdoor Fire Pit Seating
- Spacious Oval Soaking Tile Tub
- Valet Trash Service
- Community Garden
- Fireplace Lounge and Pool Table
- Mud Room*
- Patio or Balcony
- Pet Park Access*
- Kids' Playroom Attached to Fitness Center
- Large Undermount Kitchen Sink
- Rentable Private Garages
- Work Study Niche with Coffee Bar
- Large Coworking Area
- Tile Backsplash
- Fenced-in Back Yard*
- Fitness Studio with Yoga Room
- Linen Closet*
- Resident Lounge w/ TVs
- Air Conditioning
- Heating
- Smoke Free
- Storage Space
- Double Vanities
- Tub/Shower
- Fireplace
- Granite Countertops
- Stainless Steel Appliances
- Kitchen
- Oven
- Refrigerator
- Mud Room
- Walk-In Closets
- Linen Closet
- Double Pane Windows
- Balcony
- Patio
- Yard
| Monday | 8:30am - 5:30pm |
|---|---|
| Tuesday | 8:30am - 7pm |
| Wednesday | 8:30am - 5:30pm |
| Thursday | 8:30am - 7pm |
| Friday | 8:30am - 5:30pm |
| Saturday | 10am - 5pm |
| Sunday | 12pm - 5pm |
| Colleges & Universities | Distance | ||
|---|---|---|---|
| Colleges & Universities | Distance | ||
| Drive: | 22 min | 16.1 mi | |
| Drive: | 24 min | 19.5 mi | |
| Drive: | 26 min | 19.8 mi | |
| Drive: | 29 min | 22.8 mi |
 The GreatSchools Rating helps parents compare schools within a state based on a variety of school quality indicators and provides a helpful picture of how effectively each school serves all of its students. Ratings are on a scale of 1 (below average) to 10 (above average) and can include test scores, college readiness, academic progress, advanced courses, equity, discipline and attendance data. We also advise parents to visit schools, consider other information on school performance and programs, and consider family needs as part of the school selection process.
The GreatSchools Rating helps parents compare schools within a state based on a variety of school quality indicators and provides a helpful picture of how effectively each school serves all of its students. Ratings are on a scale of 1 (below average) to 10 (above average) and can include test scores, college readiness, academic progress, advanced courses, equity, discipline and attendance data. We also advise parents to visit schools, consider other information on school performance and programs, and consider family needs as part of the school selection process.
View GreatSchools Rating Methodology
Data provided by GreatSchools.org © 2026. All rights reserved.
Skye at Chisholm Trail Photos
Models
-
1 Bedroom
-
1 Bedroom
-
1 Bedroom
-
2 Bedrooms
-
2 Bedrooms
-
2 Bedrooms
Nearby Apartments
Within 50 Miles of Skye at Chisholm Trail
-
The Haven at Chisholm Trail
5700 S Hulen St
Fort Worth, TX 76132
$791 - $3,248
1-2 Br 4.3 mi
-
Vercanta at Burleson
285 SE John Jones Dr
Burleson, TX 76028
$1,199 - $2,409
1-3 Br 7.2 mi
-
Rocklyn at Samuels Ave
637 Samuels Ave
Fort Worth, TX 76102
$1,299 - $2,966
1-3 Br 12.2 mi
-
Crest Manor
940 W Round Grove Rd
Lewisville, TX 75067
$1,271 - $9,557
1-3 Br 36.2 mi
-
Creekside 121 Apartments
3620 Huffines Blvd
Carrollton, TX 75010
$1,105 - $2,188
1-3 Br 39.3 mi
-
Winsted at White Rock
2210-2210 Winsted Dr
Dallas, TX 75214
$1,307 - $3,161
1-2 Br 42.4 mi
Skye at Chisholm Trail does not offer in-unit laundry or shared facilities. Please contact the property to learn about nearby laundry options.
Utilities are not included in rent. Residents should plan to set up and pay for all services separately.
Parking is available at Skye at Chisholm Trail. Contact this property for details.
Skye at Chisholm Trail has one to three-bedrooms with rent ranges from $1,101/mo. to $5,662/mo.
Yes, Skye at Chisholm Trail welcomes pets. Breed restrictions, weight limits, and additional fees may apply. View this property's pet policy.
A good rule of thumb is to spend no more than 30% of your gross income on rent. Based on the lowest available rent of $1,101 for a one-bedroom, you would need to earn about $44,040 per year to qualify. Want to double-check your budget? Calculate how much rent you can afford with our Rent Affordability Calculator.
Skye at Chisholm Trail is offering 2 Months Free for eligible applicants, with rental rates starting at $1,101.
While Skye at Chisholm Trail does not offer Matterport 3D tours, renters can request a tour directly through our online platform.
What Are Walk Score®, Transit Score®, and Bike Score® Ratings?
Walk Score® measures the walkability of any address. Transit Score® measures access to public transit. Bike Score® measures the bikeability of any address.
What is a Sound Score Rating?
A Sound Score Rating aggregates noise caused by vehicle traffic, airplane traffic and local sources









