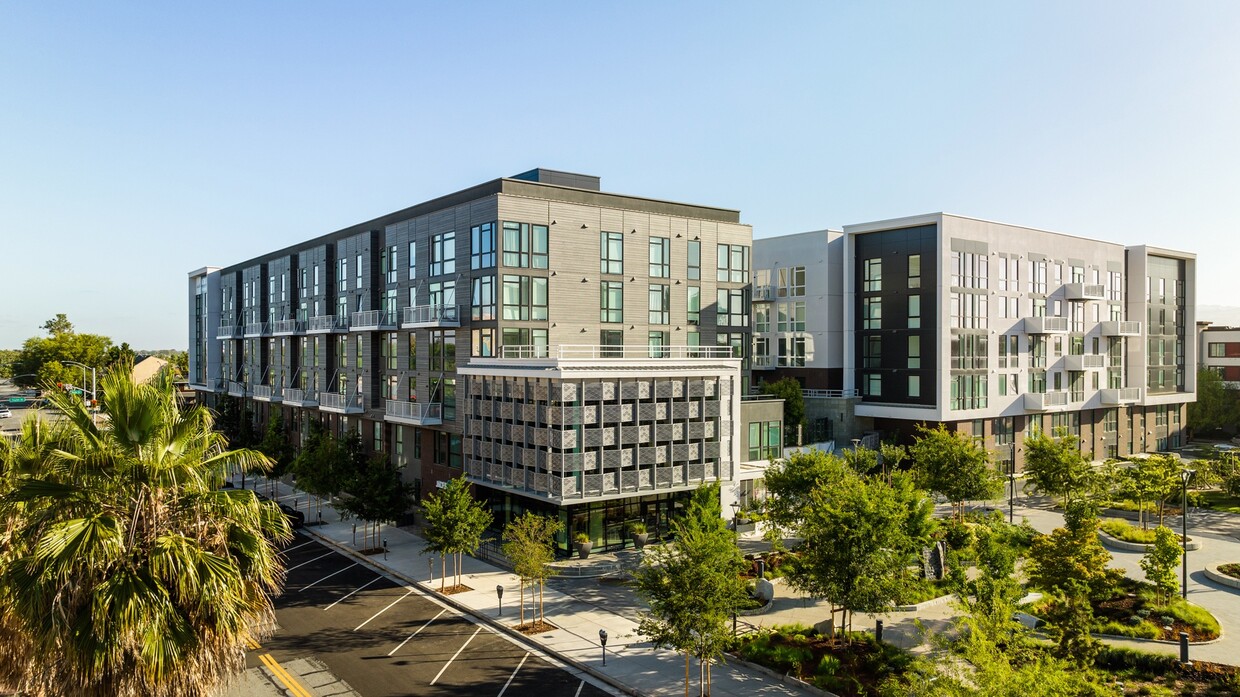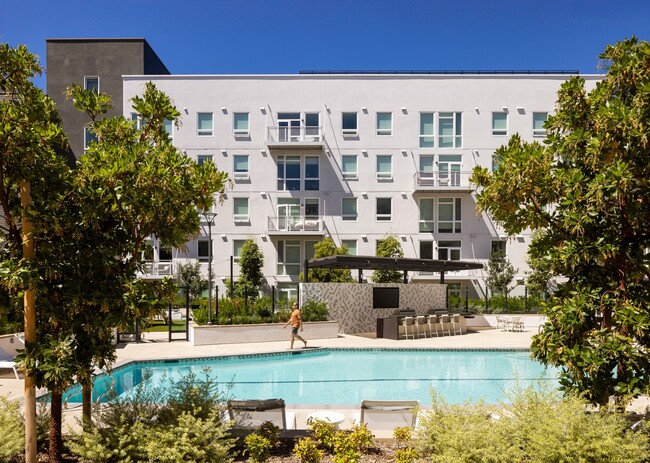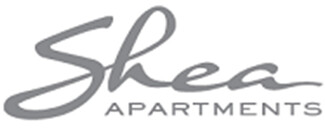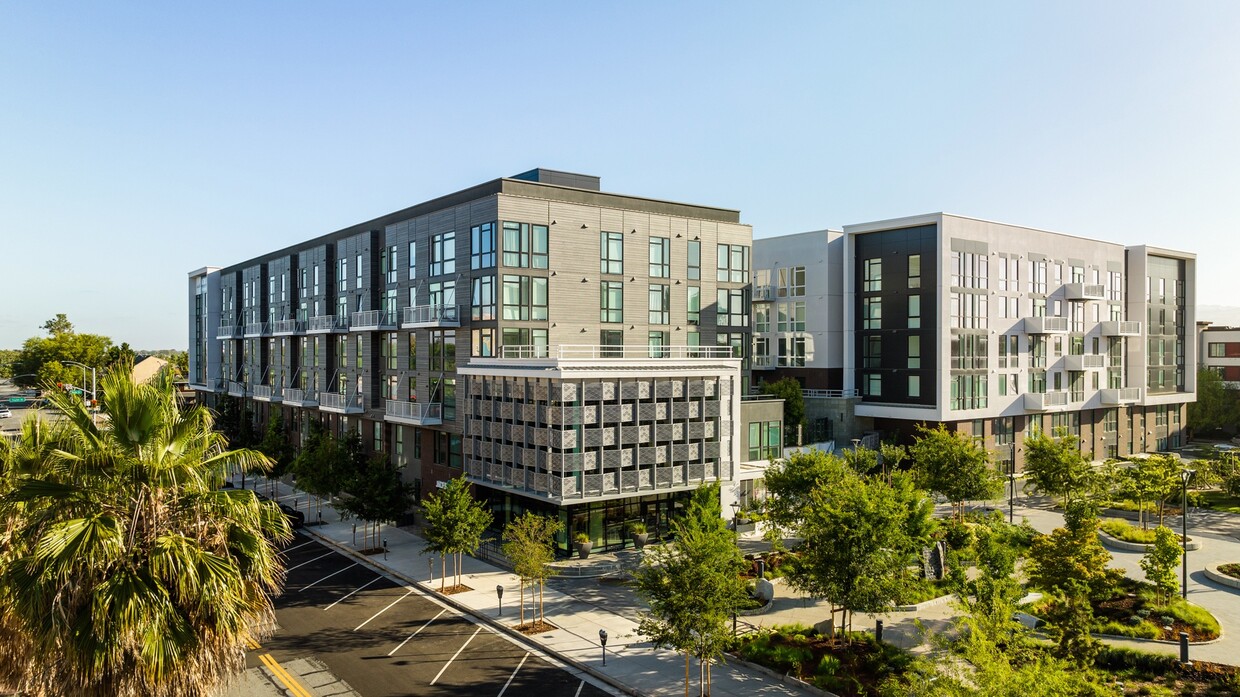-
Monthly Rent
$2,905 - $9,949
-
Bedrooms
Studio - 3 bd
-
Bathrooms
1 - 2 ba
-
Square Feet
457 - 1,718 sq ft
Highlights
- Bike-Friendly Area
- Property manager in situ
Pricing & Floor Plans
-
Unit 2342price $2,970square feet 499availibility Now
-
Unit 2110price $3,041square feet 510availibility Now
-
Unit 1515price $3,111square feet 490availibility Now
-
Unit 1424price $2,980square feet 496availibility Now
-
Unit 1521price $3,195square feet 528availibility Mar 5
-
Unit 1256price $3,650square feet 813availibility Now
-
Unit 1641price $3,924square feet 737availibility Now
-
Unit 2518price $3,621square feet 718availibility Feb 7
-
Unit 2465price $3,415square feet 633availibility Feb 9
-
Unit 2425price $3,495square feet 623availibility Feb 22
-
Unit 2248price $3,325square feet 641availibility Mar 7
-
Unit 1540price $3,621square feet 677availibility Mar 12
-
Unit 1528price $3,531square feet 672availibility Mar 22
-
Unit 1320price $3,371square feet 669availibility Mar 30
-
Unit 2303price $4,085square feet 981availibility Now
-
Unit 2440price $4,172square feet 1,070availibility Now
-
Unit 2512price $4,531square feet 1,044availibility Feb 19
-
Unit 2338price $4,613square feet 1,232availibility Now
-
Unit 2346price $4,576square feet 1,166availibility Feb 22
-
Unit 2320price $4,471square feet 1,145availibility Feb 23
-
Unit 2420price $4,611square feet 1,181availibility Mar 20
-
Unit 2362price $4,501square feet 1,116availibility Feb 27
-
Unit 1450price $5,440square feet 1,418availibility Now
-
Unit 1650price $5,607square feet 1,430availibility Feb 6
-
Unit 2342price $2,970square feet 499availibility Now
-
Unit 2110price $3,041square feet 510availibility Now
-
Unit 1515price $3,111square feet 490availibility Now
-
Unit 1424price $2,980square feet 496availibility Now
-
Unit 1521price $3,195square feet 528availibility Mar 5
-
Unit 1256price $3,650square feet 813availibility Now
-
Unit 1641price $3,924square feet 737availibility Now
-
Unit 2518price $3,621square feet 718availibility Feb 7
-
Unit 2465price $3,415square feet 633availibility Feb 9
-
Unit 2425price $3,495square feet 623availibility Feb 22
-
Unit 2248price $3,325square feet 641availibility Mar 7
-
Unit 1540price $3,621square feet 677availibility Mar 12
-
Unit 1528price $3,531square feet 672availibility Mar 22
-
Unit 1320price $3,371square feet 669availibility Mar 30
-
Unit 2303price $4,085square feet 981availibility Now
-
Unit 2440price $4,172square feet 1,070availibility Now
-
Unit 2512price $4,531square feet 1,044availibility Feb 19
-
Unit 2338price $4,613square feet 1,232availibility Now
-
Unit 2346price $4,576square feet 1,166availibility Feb 22
-
Unit 2320price $4,471square feet 1,145availibility Feb 23
-
Unit 2420price $4,611square feet 1,181availibility Mar 20
-
Unit 2362price $4,501square feet 1,116availibility Feb 27
-
Unit 1450price $5,440square feet 1,418availibility Now
-
Unit 1650price $5,607square feet 1,430availibility Feb 6
Fees and Policies
The fees listed below are community-provided and may exclude utilities or add-ons. All payments are made directly to the property and are non-refundable unless otherwise specified.
-
One-Time Basics
-
Due at Application
-
Application Fee Per ApplicantCharged per applicant.$40
-
-
Due at Application
-
Dogs
-
Dog RentCharged per pet.$65 / mo
Restrictions:Dogs are restricted by breed and other dog requirements applyRead More Read LessComments -
-
Cats
-
Cat RentCharged per pet.$35 / mo
Restrictions:Comments -
-
Other
Property Fee Disclaimer: Based on community-supplied data and independent market research. Subject to change without notice. May exclude fees for mandatory or optional services and usage-based utilities.
Details
Lease Options
-
Contratos de arrendamiento de 6 - 16 meses
Property Information
-
Built in 2022
-
518 units/6 stories
Matterport 3D Tours
Select a unit to view pricing & availability
About Sixth and Jackson
Sixth & Jackson es un sofisticado complejo de apartamentos ubicado en el corazón de la histórica Japantown en San José. Las comodidades de lujo incluyen un salón en la azotea con vistas inigualables del centro de la ciudad, un gimnasio completamente equipado disponible las 24 horas, un salón con hamacas y espacios de trabajo versátiles. Los apartamentos son elegantes y modernos, con entrada sin llave, lavadora y secadora, encimeras de cuarzo, estufa a gas y termostatos Nest.
Sixth and Jackson is an apartment community located in Santa Clara County and the 95112 ZIP Code. This area is served by the Franklin-McKinley Elementary attendance zone.
Unique Features
- Sala de coworking para trabajar desde casa
- Comunidad libre de humo
- Piscina estilo centro turístico con cabañas
- Áreas de entretenimiento al aire libre
- Dos esquemas contemporáneos de acabados interiores
- Almacenamiento de bicicletas
- Entrada al apartamento sin llave
- Patio/Balcón
- Salón en la azotea con vistas panorámicas
- Salones interiores y espacios de reunión
- Aire acondicionado
- Ubicación privilegiada en el corazón de Japantown
- Estudio de yoga
- Sala de correo con sistema de casillero de paquetes
- Suelos estilo madera en la sala de estar
- Venta minorista in situ para una mayor comodidad
- Encimera de cuarzo de primera calidad con protector contra salpicaduras de azulejos
- Estaciones de carga de vehículos eléctricos
- Planos de planta tipo estudio, de una, dos y tres habitaciones
- Se admiten mascotas con pista para perros
- Ventilador de techo
Contact
Self-Guided Tours Available
This community supports self-guided tours that offer prospective residents the ability to enter, tour, and exit the property without staff assistance. Contact the property for more details.
Community Amenities
- Mantenimiento in situ
- Property manager in situ
- Gimnasio
Apartment Features
- Lavadora/Secadora
- Electrodomésticos de acero inoxidable
Located in between Hyde Park and Downtown San Jose, Japantown is a small historic neighborhood with a bold culture. Japantown, San Jose is one of the last three Japantowns in the United States and residents here are proud of their rich heritage. Locals celebrate their vibrant roots through hosting cultural events throughout the year. Some of these events are held at the Japanese American Museum of San Jose, which features permanent and rotating exhibits, chronicling over a hundred years history.
Japantown is known for its authentic dining scene serving Japanese, Japanese-American, Indian, and Hawaiian fare. Along with delicious eateries, the neighborhood has tons of eclectic clothing stores, hip galleries, and vibrant karaoke bars. This neighborhood is home to the only year-round farmers market in the valley.
For a breath of fresh air, residents can walk or take a short drive to one of the several parks in or near the neighborhood.
Learn more about living in JapantownCompare neighborhood and city base rent averages by bedroom.
| Japantown | San Jose, CA | |
|---|---|---|
| Studio | $2,569 | $2,301 |
| 1 Bedroom | $2,920 | $2,653 |
| 2 Bedrooms | $3,579 | $3,299 |
| 3 Bedrooms | $4,722 | $4,096 |
- Mantenimiento in situ
- Property manager in situ
- Gimnasio
- Sala de coworking para trabajar desde casa
- Comunidad libre de humo
- Piscina estilo centro turístico con cabañas
- Áreas de entretenimiento al aire libre
- Dos esquemas contemporáneos de acabados interiores
- Almacenamiento de bicicletas
- Entrada al apartamento sin llave
- Patio/Balcón
- Salón en la azotea con vistas panorámicas
- Salones interiores y espacios de reunión
- Aire acondicionado
- Ubicación privilegiada en el corazón de Japantown
- Estudio de yoga
- Sala de correo con sistema de casillero de paquetes
- Suelos estilo madera en la sala de estar
- Venta minorista in situ para una mayor comodidad
- Encimera de cuarzo de primera calidad con protector contra salpicaduras de azulejos
- Estaciones de carga de vehículos eléctricos
- Planos de planta tipo estudio, de una, dos y tres habitaciones
- Se admiten mascotas con pista para perros
- Ventilador de techo
- Lavadora/Secadora
- Electrodomésticos de acero inoxidable
| Monday | 10am - 6pm |
|---|---|
| Tuesday | 10am - 6pm |
| Wednesday | 10am - 6pm |
| Thursday | 10am - 6pm |
| Friday | 10am - 6pm |
| Saturday | 9am - 6pm |
| Sunday | 9am - 6pm |
| Colleges & Universities | Distance | ||
|---|---|---|---|
| Colleges & Universities | Distance | ||
| Drive: | 5 min | 1.6 mi | |
| Drive: | 10 min | 4.3 mi | |
| Drive: | 10 min | 4.9 mi | |
| Drive: | 10 min | 5.4 mi |
 The GreatSchools Rating helps parents compare schools within a state based on a variety of school quality indicators and provides a helpful picture of how effectively each school serves all of its students. Ratings are on a scale of 1 (below average) to 10 (above average) and can include test scores, college readiness, academic progress, advanced courses, equity, discipline and attendance data. We also advise parents to visit schools, consider other information on school performance and programs, and consider family needs as part of the school selection process.
The GreatSchools Rating helps parents compare schools within a state based on a variety of school quality indicators and provides a helpful picture of how effectively each school serves all of its students. Ratings are on a scale of 1 (below average) to 10 (above average) and can include test scores, college readiness, academic progress, advanced courses, equity, discipline and attendance data. We also advise parents to visit schools, consider other information on school performance and programs, and consider family needs as part of the school selection process.
View GreatSchools Rating Methodology
Data provided by GreatSchools.org © 2026. All rights reserved.
Transportation options available in San Jose include Japantown/Ayer Station, located 0.5 mile from Sixth and Jackson. Sixth and Jackson is near Norman Y Mineta San Jose International, located 3.1 miles or 7 minutes away, and Metro Oakland International, located 35.2 miles or 45 minutes away.
| Transit / Subway | Distance | ||
|---|---|---|---|
| Transit / Subway | Distance | ||
|
|
Walk: | 9 min | 0.5 mi |
|
|
Walk: | 13 min | 0.7 mi |
|
|
Walk: | 19 min | 1.0 mi |
| Drive: | 3 min | 1.2 mi | |
|
|
Drive: | 3 min | 1.2 mi |
| Commuter Rail | Distance | ||
|---|---|---|---|
| Commuter Rail | Distance | ||
| Drive: | 4 min | 1.5 mi | |
| Drive: | 4 min | 1.6 mi | |
| Drive: | 5 min | 2.0 mi | |
| Drive: | 5 min | 2.3 mi | |
| Drive: | 5 min | 2.3 mi |
| Airports | Distance | ||
|---|---|---|---|
| Airports | Distance | ||
|
Norman Y Mineta San Jose International
|
Drive: | 7 min | 3.1 mi |
|
Metro Oakland International
|
Drive: | 45 min | 35.2 mi |
Time and distance from Sixth and Jackson.
| Shopping Centers | Distance | ||
|---|---|---|---|
| Shopping Centers | Distance | ||
| Walk: | 1 min | 0.1 mi | |
| Drive: | 3 min | 1.4 mi | |
| Drive: | 3 min | 1.4 mi |
| Parks and Recreation | Distance | ||
|---|---|---|---|
| Parks and Recreation | Distance | ||
|
Japanese Friendship Garden Regional Park
|
Drive: | 2 min | 1.1 mi |
|
The Tech Museum of Innovation
|
Drive: | 3 min | 1.6 mi |
|
McEnery Park
|
Drive: | 4 min | 1.8 mi |
|
Guadalupe River Park and Gardens
|
Drive: | 5 min | 2.4 mi |
|
Children's Discovery Museum of San Jose
|
Drive: | 5 min | 2.5 mi |
| Hospitals | Distance | ||
|---|---|---|---|
| Hospitals | Distance | ||
| Drive: | 7 min | 3.3 mi | |
| Drive: | 8 min | 3.8 mi | |
| Drive: | 14 min | 9.4 mi |
| Military Bases | Distance | ||
|---|---|---|---|
| Military Bases | Distance | ||
| Drive: | 19 min | 12.2 mi |
Sixth and Jackson Photos
-
-
Plan 1C Model - 1 Bed, 1 Bath
-
-
-
-
-
-
-
Models
-
Studio
-
Studio
-
Studio
-
1 Bedroom
-
1 Bedroom
-
1 Bedroom
Nearby Apartments
Within 50 Miles of Sixth and Jackson
-
Elan at River Oaks
345 Village Center Dr
San Jose, CA 95134
$2,841 - $8,298
1-2 Br 3.9 mi
-
Sycamore Bay
37171 Sycamore St
Newark, CA 94560
$2,645 - $8,000
1-2 Br 14.6 mi
-
Creekside Village
2999 Sequoia Ter
Fremont, CA 94536
$2,561 - $8,000
1-2 Br 16.1 mi
-
Park Sierra
6450 Dougherty Rd
Dublin, CA 94568
$2,559 - $5,000
1-2 Br 24.9 mi
Sixth and Jackson has units with in‑unit washers and dryers, making laundry day simple for residents.
Utilities are not included in rent. Residents should plan to set up and pay for all services separately.
Parking is available at Sixth and Jackson. Contact this property for details.
Sixth and Jackson has studios to three-bedrooms with rent ranges from $2,905/mo. to $9,949/mo.
Yes, Sixth and Jackson welcomes pets. Breed restrictions, weight limits, and additional fees may apply. View this property's pet policy.
A good rule of thumb is to spend no more than 30% of your gross income on rent. Based on the lowest available rent of $2,905 for a studio, you would need to earn about $116,200 per year to qualify. Want to double-check your budget? Calculate how much rent you can afford with our Rent Affordability Calculator.
Sixth and Jackson is offering Especiales for eligible applicants, with rental rates starting at $2,905.
Yes! Sixth and Jackson offers 18 Matterport 3D Tours. Explore different floor plans and see unit level details, all without leaving home.
What Are Walk Score®, Transit Score®, and Bike Score® Ratings?
Walk Score® measures the walkability of any address. Transit Score® measures access to public transit. Bike Score® measures the bikeability of any address.
What is a Sound Score Rating?
A Sound Score Rating aggregates noise caused by vehicle traffic, airplane traffic and local sources










