-
Monthly Rent
$1,595 - $2,525
-
Bedrooms
Studio - 3 bd
-
Bathrooms
1 - 2 ba
-
Square Feet
716 - 1,671 sq ft
Highlights
- New Construction
- Attached Garage
- Walk-In Closets
- Island Kitchen
- Sundeck
- Dog Park
- Picnic Area
- Grill
- Balcony
Pricing & Floor Plans
-
Unit B 1940-207price $1,595square feet 716availibility Apr 30
-
Unit I 1983-203price $1,745square feet 886availibility Now
-
Unit G 1971-203price $1,745square feet 886availibility Now
-
Unit H 1977-209price $1,745square feet 886availibility Now
-
Unit G 1971-103price $1,745square feet 751availibility Now
-
Unit C 1947-103price $1,745square feet 751availibility Now
-
Unit E 1953-103price $1,745square feet 751availibility Now
-
Unit B 1940-212price $1,875square feet 998availibility Apr 24
-
Unit A 1932-212price $1,875square feet 998availibility May 2
-
Unit C 1947-108price $1,795square feet 903availibility Apr 26
-
Unit E 1953-204price $1,995square feet 1,215availibility Now
-
Unit F 1965-202price $1,995square feet 1,215availibility Now
-
Unit F 1965-204price $1,995square feet 1,215availibility Now
-
Unit E 1953-102price $2,250square feet 1,104availibility Now
-
Unit A 1932-102price $2,250square feet 1,104availibility Now
-
Unit J 1991-102price $2,250square feet 1,104availibility Now
-
Unit H 1977-210price $2,395square feet 1,272availibility Now
-
Unit I 1983-210price $2,395square feet 1,272availibility Now
-
Unit G 1971-210price $2,395square feet 1,272availibility Now
-
Unit B 1940-101price $2,525square feet 1,215availibility Mar 21
-
Unit K 1986-101price $2,525square feet 1,215availibility Apr 16
-
Unit B 1940-207price $1,595square feet 716availibility Apr 30
-
Unit I 1983-203price $1,745square feet 886availibility Now
-
Unit G 1971-203price $1,745square feet 886availibility Now
-
Unit H 1977-209price $1,745square feet 886availibility Now
-
Unit G 1971-103price $1,745square feet 751availibility Now
-
Unit C 1947-103price $1,745square feet 751availibility Now
-
Unit E 1953-103price $1,745square feet 751availibility Now
-
Unit B 1940-212price $1,875square feet 998availibility Apr 24
-
Unit A 1932-212price $1,875square feet 998availibility May 2
-
Unit C 1947-108price $1,795square feet 903availibility Apr 26
-
Unit E 1953-204price $1,995square feet 1,215availibility Now
-
Unit F 1965-202price $1,995square feet 1,215availibility Now
-
Unit F 1965-204price $1,995square feet 1,215availibility Now
-
Unit E 1953-102price $2,250square feet 1,104availibility Now
-
Unit A 1932-102price $2,250square feet 1,104availibility Now
-
Unit J 1991-102price $2,250square feet 1,104availibility Now
-
Unit H 1977-210price $2,395square feet 1,272availibility Now
-
Unit I 1983-210price $2,395square feet 1,272availibility Now
-
Unit G 1971-210price $2,395square feet 1,272availibility Now
-
Unit B 1940-101price $2,525square feet 1,215availibility Mar 21
-
Unit K 1986-101price $2,525square feet 1,215availibility Apr 16
Fees and Policies
The fees listed below are community-provided and may exclude utilities or add-ons. All payments are made directly to the property and are non-refundable unless otherwise specified. Use the Cost Calculator to determine costs based on your needs.
-
One-Time Basics
-
Due at Application
-
Application FeesCharged per applicant.$25
-
-
Due at Move-In
-
Admin FeeCharged per unit.$200
-
Renters InsuranceFRED offers Foxen as a renters insurance alternative for $15 a month Charged per unit.Varies one-time
-
-
Due at Application
-
Dogs
-
One-Time Pet FeeMax of 2. Charged per pet.$300
-
Monthly Pet FeeMax of 2. Charged per pet.$40
150 lbs. Weight Limit -
-
Cats
-
One-Time Pet FeeMax of 2. Charged per pet.$300
-
Monthly Pet FeeMax of 2. Charged per pet.$40
50 lbs. Weight Limit -
-
Other Parking Fees
-
Detached GarageCharged per vehicle.$150 / mo
-
Surface Parking SpaceCharged per vehicle.$25 / mo
-
-
Additional Parking Options
-
Garage - Attached
-
Garage - Detached
-
-
Animal ChargeCharged per unit.$40 / mo
-
One Time Animal FeeCharged per unit.$300
-
Admin FeeCharged per unit.$200
-
Rentistry ProgramCharged per unit.$8
Property Fee Disclaimer: Based on community-supplied data and independent market research. Subject to change without notice. May exclude fees for mandatory or optional services and usage-based utilities.
Details
Lease Options
-
12 - 18 Month Leases
Property Information
-
Built in 2024
-
280 units/2 stories
Matterport 3D Tours
About Seasons at Grafton
Seasons embodies the evolution of luxury suburban living by providing an exceptional location blended with a wide array of high end amenities and finishes tailored to suit your lifestyle. Located in a park like setting, Seasons at Grafton has a true suburban feel with the convenience of city life only minutes away.
Seasons at Grafton is an apartment community located in Ozaukee County and the 53024 ZIP Code. This area is served by the Grafton attendance zone.
Unique Features
- 6'-10' Kitchen Island With Pendant Lighting
- Stainless Steel Appliance Package
- High Quality Carpet In Bedrooms
- Kohler Fixtures In Bath And Kitchen
- Oversized Windows
- Attached And Detached Garages Available
- Contemporary paneled doors with satin nickel finish hardware
- Private Entrances
- Spacious Walk-In Closets in All Bedrooms
- Euro Semi-Frameless Glass Shower Doors
- Spacious Studio, One, Two, And Three Bedroom Floor Plans
- Wired For High-Speed Fiber and Media
- Designer Plank Flooring
- On-Site Professional Management & Maintenance
- Quartz Countertops with Under Mount Sink
- Oversized Balconies and Patios
- 9' ceilings
- Soaking Tubs In Select Units
Community Amenities
Grill
Picnic Area
Property Manager on Site
Maintenance on site
- Maintenance on site
- Property Manager on Site
- Sundeck
- Grill
- Picnic Area
- Dog Park
Apartment Features
Washer/Dryer
Air Conditioning
Dishwasher
Walk-In Closets
- Washer/Dryer
- Air Conditioning
- Heating
- Smoke Free
- Dishwasher
- Stainless Steel Appliances
- Island Kitchen
- Kitchen
- Microwave
- Quartz Countertops
- Carpet
- Walk-In Closets
- Balcony
- Patio
The suburban village of Grafton sits about twenty miles due north of Milwaukee, spanning the banks of the Milwaukee River. The community features a cozy Downtown district full of vintage buildings, giving the area a timeless character; this is where you’ll find the village’s best selection of unique cafes, taverns, specialty shops, and other locally-owned storefront businesses.
The riverfront features many of the most popular attractions, from the historic Grafton Flour Mill to the tranquil Veterans’ Memorial Park to the lively Milwaukee Ale House. Lake Michigan is just a stone’s throw away, allowing you to enjoy an afternoon at the water’s edge anytime. With direct access to Interstate 43, you can conveniently hop down to Milwaukee for work or leisure, and Chicago is easily within weekend trip distance.
Learn more about living in Grafton- Maintenance on site
- Property Manager on Site
- Sundeck
- Grill
- Picnic Area
- Dog Park
- 6'-10' Kitchen Island With Pendant Lighting
- Stainless Steel Appliance Package
- High Quality Carpet In Bedrooms
- Kohler Fixtures In Bath And Kitchen
- Oversized Windows
- Attached And Detached Garages Available
- Contemporary paneled doors with satin nickel finish hardware
- Private Entrances
- Spacious Walk-In Closets in All Bedrooms
- Euro Semi-Frameless Glass Shower Doors
- Spacious Studio, One, Two, And Three Bedroom Floor Plans
- Wired For High-Speed Fiber and Media
- Designer Plank Flooring
- On-Site Professional Management & Maintenance
- Quartz Countertops with Under Mount Sink
- Oversized Balconies and Patios
- 9' ceilings
- Soaking Tubs In Select Units
- Washer/Dryer
- Air Conditioning
- Heating
- Smoke Free
- Dishwasher
- Stainless Steel Appliances
- Island Kitchen
- Kitchen
- Microwave
- Quartz Countertops
- Carpet
- Walk-In Closets
- Balcony
- Patio
| Monday | 9am - 5pm |
|---|---|
| Tuesday | 9am - 5pm |
| Wednesday | 9am - 5pm |
| Thursday | 9am - 5pm |
| Friday | 9am - 5pm |
| Saturday | 10am - 4pm |
| Sunday | Closed |
| Colleges & Universities | Distance | ||
|---|---|---|---|
| Colleges & Universities | Distance | ||
| Drive: | 9 min | 4.6 mi | |
| Drive: | 12 min | 7.1 mi | |
| Drive: | 18 min | 12.1 mi | |
| Drive: | 29 min | 19.0 mi |
 The GreatSchools Rating helps parents compare schools within a state based on a variety of school quality indicators and provides a helpful picture of how effectively each school serves all of its students. Ratings are on a scale of 1 (below average) to 10 (above average) and can include test scores, college readiness, academic progress, advanced courses, equity, discipline and attendance data. We also advise parents to visit schools, consider other information on school performance and programs, and consider family needs as part of the school selection process.
The GreatSchools Rating helps parents compare schools within a state based on a variety of school quality indicators and provides a helpful picture of how effectively each school serves all of its students. Ratings are on a scale of 1 (below average) to 10 (above average) and can include test scores, college readiness, academic progress, advanced courses, equity, discipline and attendance data. We also advise parents to visit schools, consider other information on school performance and programs, and consider family needs as part of the school selection process.
View GreatSchools Rating Methodology
Data provided by GreatSchools.org © 2026. All rights reserved.
Seasons at Grafton Photos
-
Seasons at Grafton
-
Seasons at Grafton - Floorplan 1A - 1BD-1BA
-
Seasons at Grafton Kitchen
-
Seasons at Grafton In-Unit Washer and Dryer
-
Seasons at Grafton Primary Bathroom
-
Seasons at Grafton Hallway
-
Seasons at Grafton Clubhouse
-
Seasons at Grafton Clubhouse
-
Seasons at Grafton Clubhouse Kitchen
Models
-
Floor Plan A | Seasons at Grafton | Apartments in Grafton, WI
-
Floor Plan A | Seasons at Grafton | Apartments in Grafton, WI
-
Floor Plan 1A | Seasons at Grafton | Apartments in Grafton, WI
-
Floor Plan 1A | Seasons at Grafton | Apartments in Grafton, WI
-
Floor Plan 1C | Seasons at Grafton | Apartments in Grafton, WI
-
Floor Plan 1C | Seasons at Grafton | Apartments in Grafton, WI
Nearby Apartments
Within 50 Miles of Seasons at Grafton
-
The Junction
N91W16028 Junction Way
Menomonee Falls, WI 53051
$1,545 - $6,310
1-3 Br 12.7 mi
-
The Woodlands Apartments
W135N7255-N7249 Lund Cir
Menomonee Falls, WI 53051
$1,420 - $6,075
1-2 Br 13.3 mi
-
High Bluff at Creekwood Crossing
N55W17626 High Bluff Dr
Menomonee Falls, WI 53051
$2,010 - $5,245
1-2 Br 16.7 mi
-
Saddle Brook Apartments
N24W24242 Saddle Brook Dr
Pewaukee, WI 53072
$1,505 - $5,640
1-3 Br 22.9 mi
-
Drexel Ridge Apartments
7798 S Drexel Ridge Way
Oak Creek, WI 53154
$1,420 - $6,300
1-3 Br 27.9 mi
-
Seasons at Orchard Hills
2697 W Orchard Hills Dr
Oak Creek, WI 53154
$1,450 - $5,995
1-3 Br 28.5 mi
Seasons at Grafton has units with in‑unit washers and dryers, making laundry day simple for residents.
Utilities are not included in rent. Residents should plan to set up and pay for all services separately.
Parking is available at Seasons at Grafton. Fees may apply depending on the type of parking offered. Contact this property for details.
Seasons at Grafton has studios to three-bedrooms with rent ranges from $1,595/mo. to $2,525/mo.
Yes, Seasons at Grafton welcomes pets. Breed restrictions, weight limits, and additional fees may apply. View this property's pet policy.
A good rule of thumb is to spend no more than 30% of your gross income on rent. Based on the lowest available rent of $1,595 for a studio, you would need to earn about $63,800 per year to qualify. Want to double-check your budget? Calculate how much rent you can afford with our Rent Affordability Calculator.
Seasons at Grafton is offering 1 Month Free for eligible applicants, with rental rates starting at $1,595.
Yes! Seasons at Grafton offers 3 Matterport 3D Tours. Explore different floor plans and see unit level details, all without leaving home.
What Are Walk Score®, Transit Score®, and Bike Score® Ratings?
Walk Score® measures the walkability of any address. Transit Score® measures access to public transit. Bike Score® measures the bikeability of any address.
What is a Sound Score Rating?
A Sound Score Rating aggregates noise caused by vehicle traffic, airplane traffic and local sources
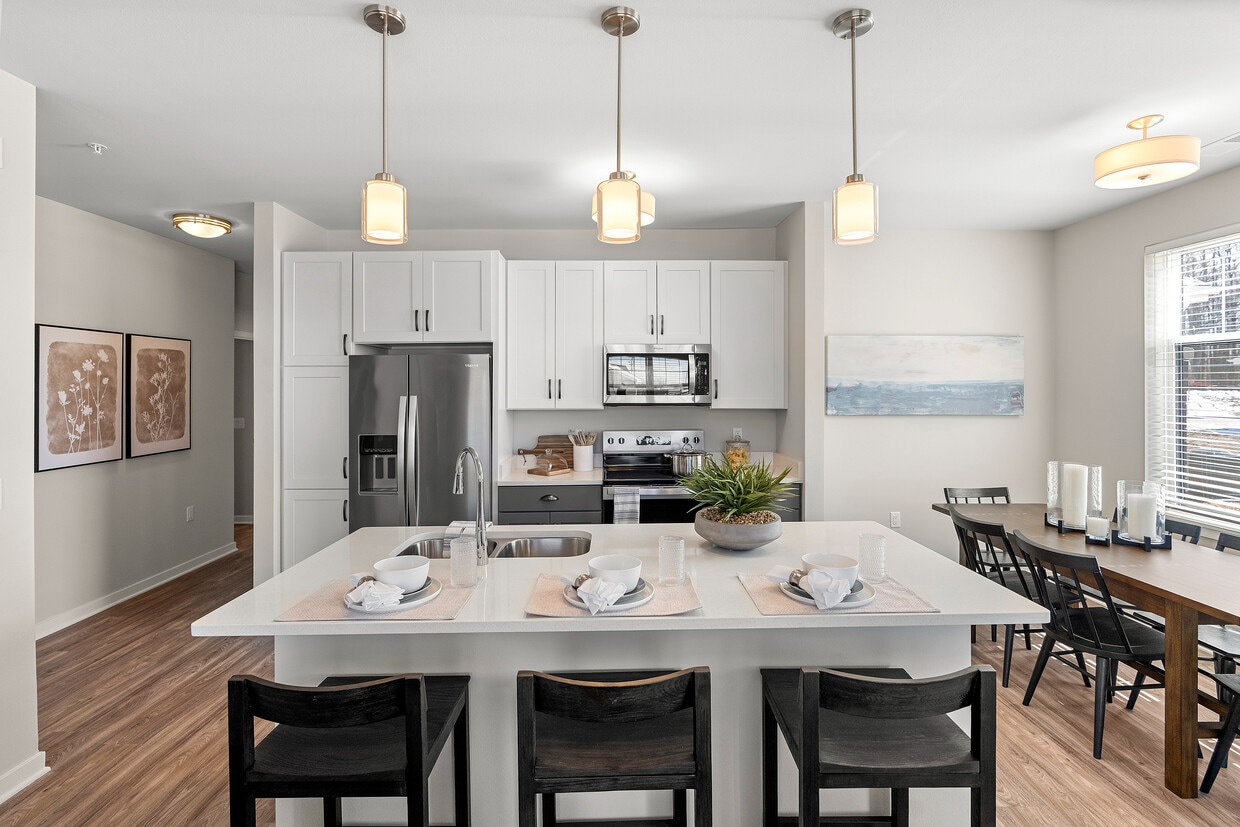
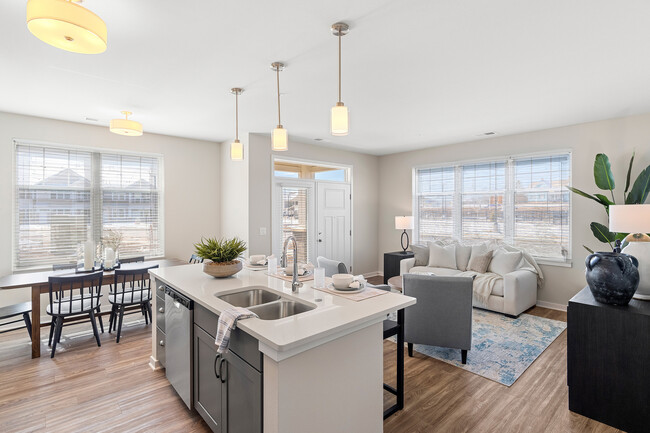
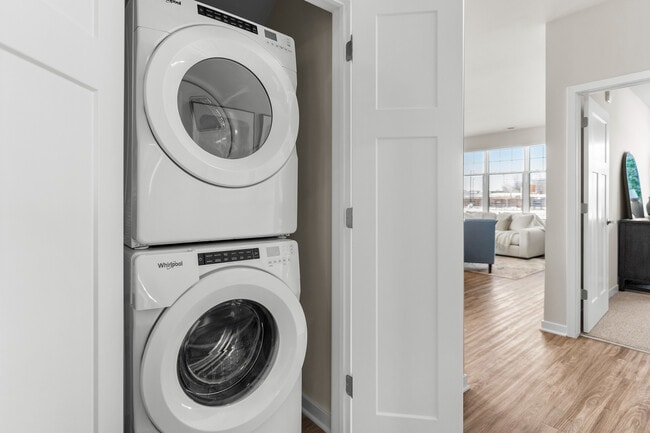
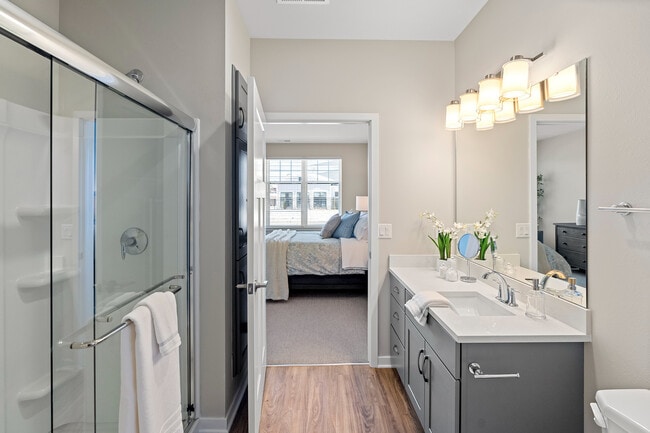
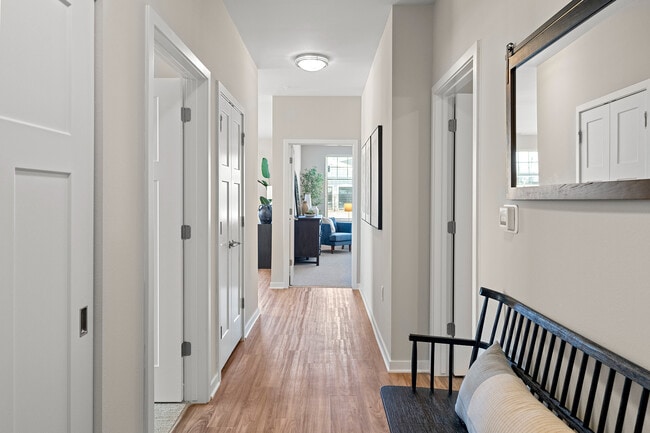
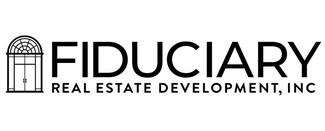


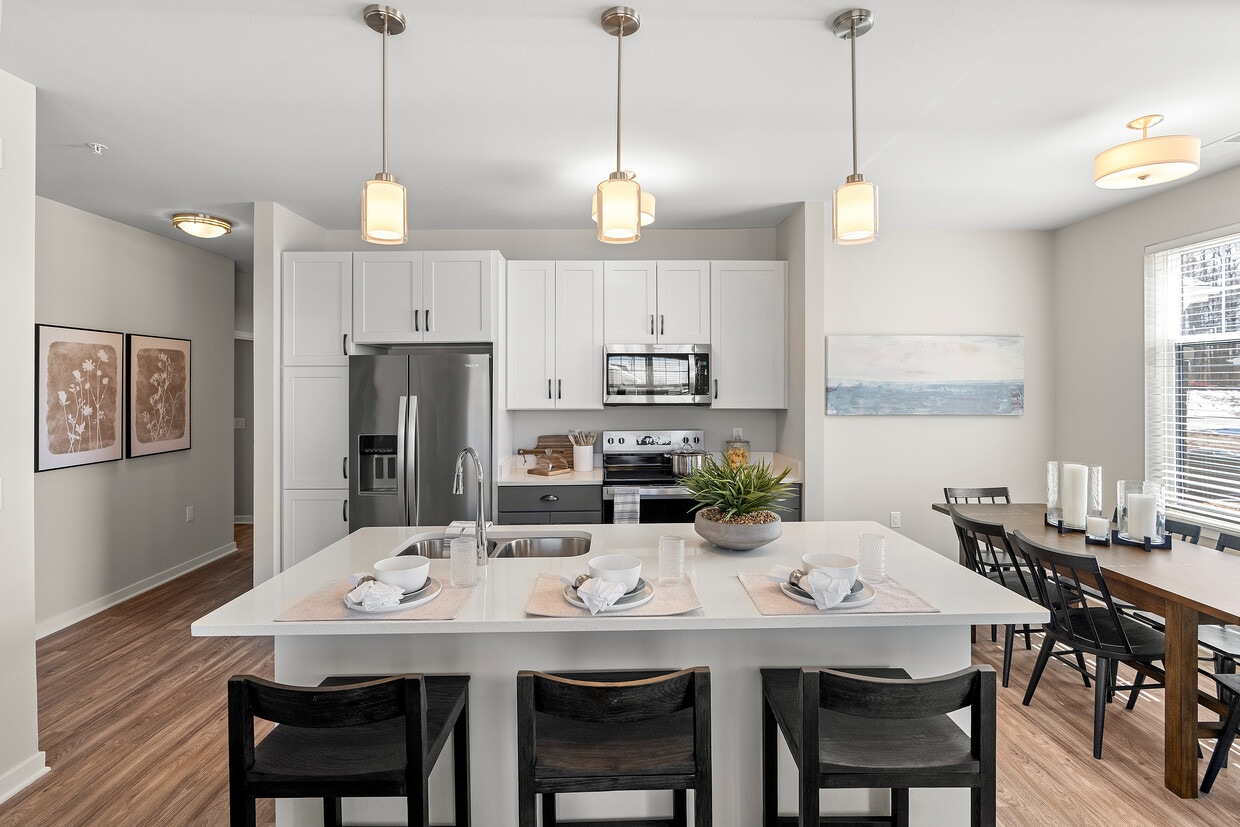
Property Manager Responded