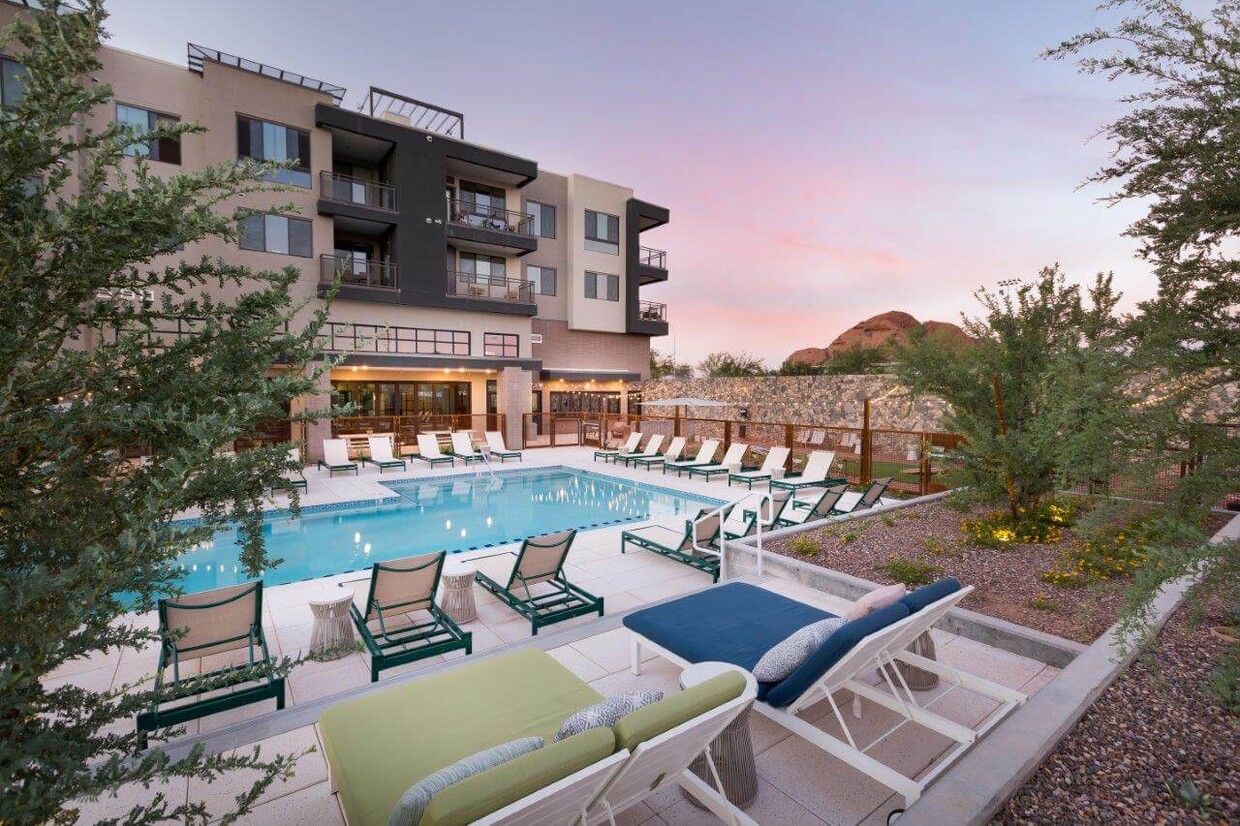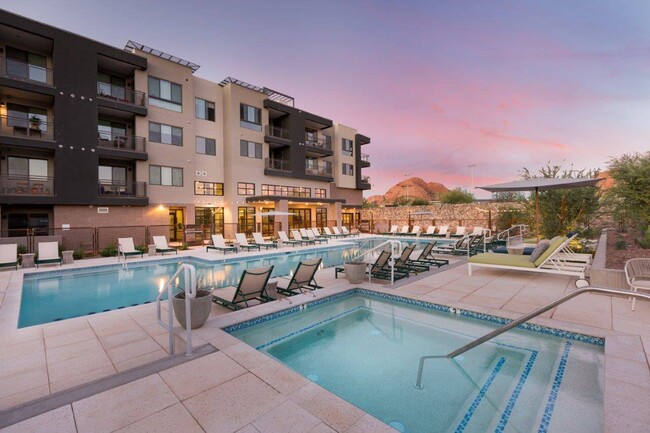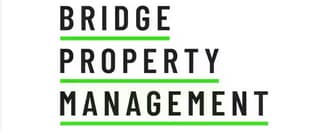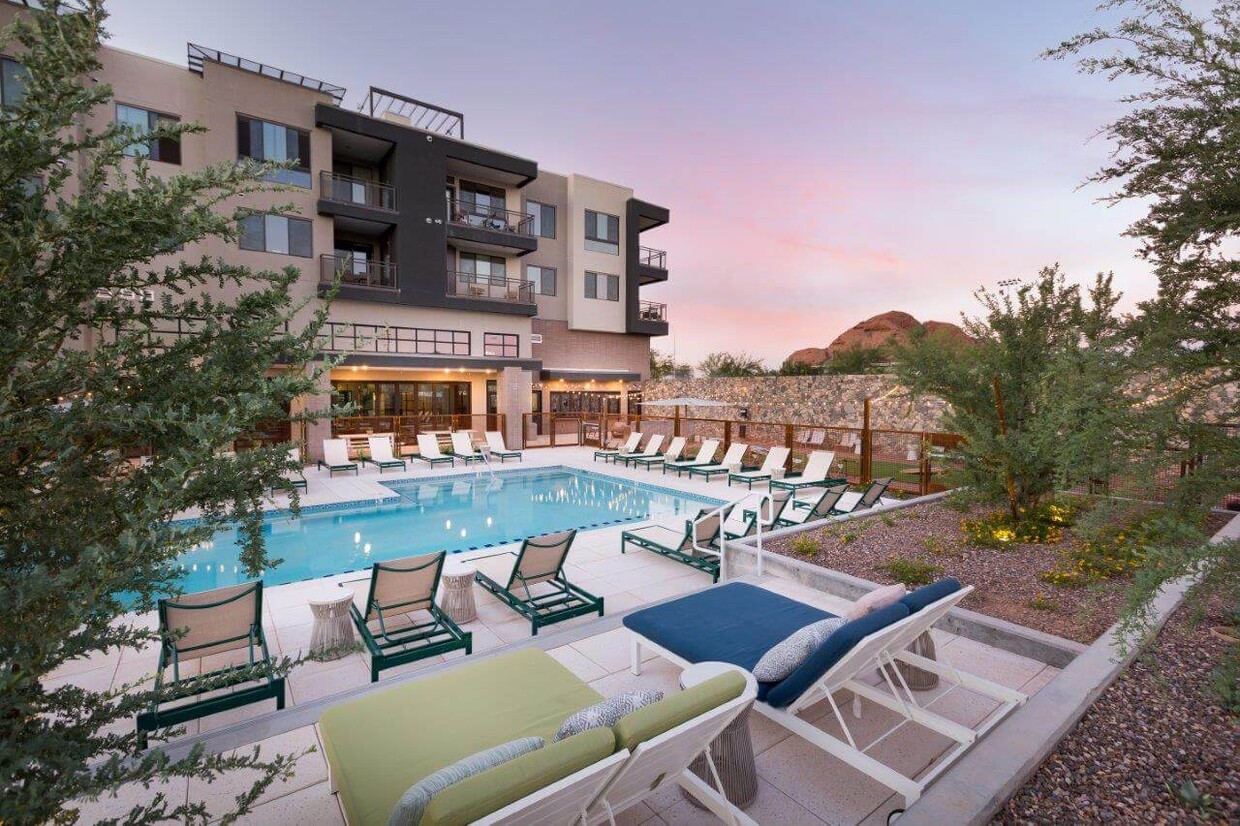Scottsdale Entrada Apartments
6460 E McDowell Rd,
Scottsdale,
AZ
85257
-
Monthly Rent
$1,744 - $4,192
-
Bedrooms
Studio - 3 bd
-
Bathrooms
1 - 2 ba
-
Square Feet
535 - 1,417 sq ft
Highlights
- Cabana
- Pool
- Walk-In Closets
- Deck
- Spa
- Pet Play Area
- Walking/Biking Trails
- Sundeck
- Dog Park
Pricing & Floor Plans
-
Unit 3339price $1,778square feet 535availibility Now
-
Unit 3104price $1,904square feet 535availibility Now
-
Unit 4155price $1,859square feet 535availibility Feb 24
-
Unit 2253price $1,760square feet 744availibility Now
-
Unit 1419price $1,870square feet 744availibility Now
-
Unit 3309price $1,880square feet 744availibility Now
-
Unit 1526price $2,132square feet 811availibility Now
-
Unit 1524price $2,132square feet 811availibility Now
-
Unit 1520price $2,132square feet 811availibility Now
-
Unit 1302price $2,156square feet 1,039availibility Now
-
Unit 3415price $2,441square feet 957availibility Now
-
Unit 1415price $2,442square feet 957availibility Apr 10
-
Unit 3430price $2,394square feet 1,039availibility Now
-
Unit 3343price $2,404square feet 1,039availibility Mar 29
-
Unit 3330price $2,684square feet 1,305availibility Now
-
Unit 2345price $2,682square feet 1,129availibility Mar 3
-
Unit 2426price $2,543square feet 1,129availibility Mar 7
-
Unit 4163price $2,741square feet 1,129availibility Mar 31
-
Unit 2334price $2,475square feet 1,070availibility Mar 7
-
Unit 2193price $2,569square feet 1,070availibility Mar 13
-
Unit 3511price $2,546square feet 1,070availibility Apr 4
-
Unit 2234price $2,710square feet 1,161availibility Mar 7
-
Unit 1405price $2,593square feet 1,161availibility Apr 24
-
Unit 4351price $2,736square feet 1,161availibility May 6
-
Unit 1316price $3,403square feet 1,417availibility Now
-
Unit 2152price $3,854square feet 1,417availibility Now
-
Unit 4152price $3,979square feet 1,417availibility Now
-
Unit 3339price $1,778square feet 535availibility Now
-
Unit 3104price $1,904square feet 535availibility Now
-
Unit 4155price $1,859square feet 535availibility Feb 24
-
Unit 2253price $1,760square feet 744availibility Now
-
Unit 1419price $1,870square feet 744availibility Now
-
Unit 3309price $1,880square feet 744availibility Now
-
Unit 1526price $2,132square feet 811availibility Now
-
Unit 1524price $2,132square feet 811availibility Now
-
Unit 1520price $2,132square feet 811availibility Now
-
Unit 1302price $2,156square feet 1,039availibility Now
-
Unit 3415price $2,441square feet 957availibility Now
-
Unit 1415price $2,442square feet 957availibility Apr 10
-
Unit 3430price $2,394square feet 1,039availibility Now
-
Unit 3343price $2,404square feet 1,039availibility Mar 29
-
Unit 3330price $2,684square feet 1,305availibility Now
-
Unit 2345price $2,682square feet 1,129availibility Mar 3
-
Unit 2426price $2,543square feet 1,129availibility Mar 7
-
Unit 4163price $2,741square feet 1,129availibility Mar 31
-
Unit 2334price $2,475square feet 1,070availibility Mar 7
-
Unit 2193price $2,569square feet 1,070availibility Mar 13
-
Unit 3511price $2,546square feet 1,070availibility Apr 4
-
Unit 2234price $2,710square feet 1,161availibility Mar 7
-
Unit 1405price $2,593square feet 1,161availibility Apr 24
-
Unit 4351price $2,736square feet 1,161availibility May 6
-
Unit 1316price $3,403square feet 1,417availibility Now
-
Unit 2152price $3,854square feet 1,417availibility Now
-
Unit 4152price $3,979square feet 1,417availibility Now
Fees and Policies
The fees listed below are community-provided and may exclude utilities or add-ons. All payments are made directly to the property and are non-refundable unless otherwise specified. Use the Cost Calculator to determine costs based on your needs.
Property Fee Disclaimer: Based on community-supplied data and independent market research. Subject to change without notice. May exclude fees for mandatory or optional services and usage-based utilities.
Details
Property Information
-
Built in 2022
-
735 units/4 stories
Matterport 3D Tours
Select a unit to view pricing & availability
About Scottsdale Entrada Apartments
At the intersection of Scottsdale, Phoenix, and Tempe, discover Scottsdale Entrada, where a luxury residential experience awaits you. Choose from distinct one, two, and three bedroom apartments that blend classic features with contemporary finishes. Experience elevated levels of comfort in our open and airy floor plans with hardwood flooring, stainless steel appliances, first-class finishes and large picture windows that maximize natural light exposure. These luxury homes are set on an expansive property home to a concert pavilion, 5,000-square-feet of retail offerings, and a wide selection of high-end amenities. Here, mornings are best spent jogging around the trail that wraps around the entire property, giving you unbeatable views of the best local attractions, from the Arizona Cross Cut Canal and the Desert Botanical Garden to the San Francisco Giants spring training facility. When you’re ready to unwind, this vibrant community invites you to take advantage of the many 24-hour amenities on-site, from the social lounge on the rooftop terrace to the luxury fit pool and TRX Training Center. Our apartments for rent in Scottsdale, AZ, offer more than the perfect place to call home—we offer a lifestyle upgrade. Call now to schedule a tour!
Scottsdale Entrada Apartments is an apartment community located in Maricopa County and the 85257 ZIP Code. This area is served by the Scottsdale Unified District attendance zone.
Unique Features
- Bridge Credit Plus
- EV Charging Stations
- Black Quartz Countertops
- In Unit Washer and Dryer*
- Ceramic Tiled Backsplash
- Easy & Secure Online Rent Payments
- Stainless Steel Kitchen Appliances
- Vinyl-Plank Flooring w/ Light-Hardwood Finish
- Rooftop Deck w/ Bar
- Two-Toned Designer Kitchen Cabinets
- Large Picture Windows
- Monthly Resident Events
- Non-Smoking Community
- Bridge Living App
- Game Bar
- Two-Toned Trim Throughout
- Tall 8-9 FT. Ceilings
Community Amenities
Pool
Fitness Center
Elevator
Concierge
Clubhouse
Business Center
Grill
Gated
Property Services
- Package Service
- Maintenance on site
- Property Manager on Site
- Concierge
- Online Services
- Pet Play Area
- EV Charging
- Public Transportation
Shared Community
- Elevator
- Business Center
- Clubhouse
- Lounge
- Multi Use Room
Fitness & Recreation
- Fitness Center
- Spa
- Pool
- Walking/Biking Trails
Outdoor Features
- Gated
- Sundeck
- Cabana
- Courtyard
- Grill
- Dog Park
Apartment Features
Washer/Dryer
Air Conditioning
Dishwasher
Hardwood Floors
Walk-In Closets
Microwave
Refrigerator
Tub/Shower
Indoor Features
- Washer/Dryer
- Air Conditioning
- Heating
- Ceiling Fans
- Cable Ready
- Tub/Shower
Kitchen Features & Appliances
- Dishwasher
- Disposal
- Ice Maker
- Stainless Steel Appliances
- Kitchen
- Microwave
- Oven
- Range
- Refrigerator
- Freezer
- Quartz Countertops
Model Details
- Hardwood Floors
- Recreation Room
- Views
- Walk-In Closets
- Balcony
- Patio
- Deck
Do you see adventures on the horizon? Then you should consider moving to Papago, a large Phoenix neighborhood just north of Sky Harbor International Airport. And speaking of horizon, you can gaze out at a spectacular red-and-gold sunrise from inside the famous sandstone Hole-in-the-Rock caverns at Glen Canyon.
Red sandstone formations encompass Papago Park. The park is a favorite hiking destination for locals, and it houses the Phoenix Zoo and Desert Botanical Garden. During the garden’s Las Noches de las Luminarias festival, visitors are delighted by hundreds of glowing paper lanterns illuminating the various gardens at night.
Locals enjoy Papago’s convienient access to Phoenix’s art and culture museums as well as major roadways. Shopping in the area includes stores such as Target, Burlington, and Ross. So what are you waiting for? It’s time for you to Papa-go get your apartment.
Learn more about living in PapagoCompare neighborhood and city base rent averages by bedroom.
| Papago | Scottsdale, AZ | |
|---|---|---|
| Studio | $844 | $1,655 |
| 1 Bedroom | $1,336 | $1,829 |
| 2 Bedrooms | $1,528 | $2,222 |
| 3 Bedrooms | $2,014 | $3,176 |
- Package Service
- Maintenance on site
- Property Manager on Site
- Concierge
- Online Services
- Pet Play Area
- EV Charging
- Public Transportation
- Elevator
- Business Center
- Clubhouse
- Lounge
- Multi Use Room
- Gated
- Sundeck
- Cabana
- Courtyard
- Grill
- Dog Park
- Fitness Center
- Spa
- Pool
- Walking/Biking Trails
- Bridge Credit Plus
- EV Charging Stations
- Black Quartz Countertops
- In Unit Washer and Dryer*
- Ceramic Tiled Backsplash
- Easy & Secure Online Rent Payments
- Stainless Steel Kitchen Appliances
- Vinyl-Plank Flooring w/ Light-Hardwood Finish
- Rooftop Deck w/ Bar
- Two-Toned Designer Kitchen Cabinets
- Large Picture Windows
- Monthly Resident Events
- Non-Smoking Community
- Bridge Living App
- Game Bar
- Two-Toned Trim Throughout
- Tall 8-9 FT. Ceilings
- Washer/Dryer
- Air Conditioning
- Heating
- Ceiling Fans
- Cable Ready
- Tub/Shower
- Dishwasher
- Disposal
- Ice Maker
- Stainless Steel Appliances
- Kitchen
- Microwave
- Oven
- Range
- Refrigerator
- Freezer
- Quartz Countertops
- Hardwood Floors
- Recreation Room
- Views
- Walk-In Closets
- Balcony
- Patio
- Deck
| Monday | 8:30am - 5:30pm |
|---|---|
| Tuesday | 8:30am - 5:30pm |
| Wednesday | 8:30am - 5:30pm |
| Thursday | 8:30am - 5:30pm |
| Friday | 8:30am - 5:30pm |
| Saturday | 10am - 5pm |
| Sunday | Closed |
| Colleges & Universities | Distance | ||
|---|---|---|---|
| Colleges & Universities | Distance | ||
| Drive: | 10 min | 4.4 mi | |
| Drive: | 11 min | 4.6 mi | |
| Drive: | 11 min | 4.7 mi | |
| Drive: | 17 min | 7.3 mi |
 The GreatSchools Rating helps parents compare schools within a state based on a variety of school quality indicators and provides a helpful picture of how effectively each school serves all of its students. Ratings are on a scale of 1 (below average) to 10 (above average) and can include test scores, college readiness, academic progress, advanced courses, equity, discipline and attendance data. We also advise parents to visit schools, consider other information on school performance and programs, and consider family needs as part of the school selection process.
The GreatSchools Rating helps parents compare schools within a state based on a variety of school quality indicators and provides a helpful picture of how effectively each school serves all of its students. Ratings are on a scale of 1 (below average) to 10 (above average) and can include test scores, college readiness, academic progress, advanced courses, equity, discipline and attendance data. We also advise parents to visit schools, consider other information on school performance and programs, and consider family needs as part of the school selection process.
View GreatSchools Rating Methodology
Data provided by GreatSchools.org © 2026. All rights reserved.
Transportation options available in Scottsdale include Priest Dr/Washington St, located 2.6 miles from Scottsdale Entrada Apartments. Scottsdale Entrada Apartments is near Phoenix Sky Harbor International, located 6.4 miles or 13 minutes away, and Phoenix-Mesa Gateway, located 27.2 miles or 42 minutes away.
| Transit / Subway | Distance | ||
|---|---|---|---|
| Transit / Subway | Distance | ||
|
|
Drive: | 6 min | 2.6 mi |
|
|
Drive: | 8 min | 3.2 mi |
|
|
Drive: | 8 min | 3.7 mi |
|
|
Drive: | 8 min | 3.8 mi |
|
|
Drive: | 9 min | 3.8 mi |
| Commuter Rail | Distance | ||
|---|---|---|---|
| Commuter Rail | Distance | ||
|
|
Drive: | 46 min | 32.6 mi |
| Airports | Distance | ||
|---|---|---|---|
| Airports | Distance | ||
|
Phoenix Sky Harbor International
|
Drive: | 13 min | 6.4 mi |
|
Phoenix-Mesa Gateway
|
Drive: | 42 min | 27.2 mi |
Time and distance from Scottsdale Entrada Apartments.
| Shopping Centers | Distance | ||
|---|---|---|---|
| Shopping Centers | Distance | ||
| Drive: | 4 min | 1.6 mi | |
| Drive: | 5 min | 2.0 mi | |
| Drive: | 5 min | 2.2 mi |
| Parks and Recreation | Distance | ||
|---|---|---|---|
| Parks and Recreation | Distance | ||
|
Desert Botanical Garden
|
Drive: | 4 min | 1.4 mi |
|
Phoenix Zoo
|
Drive: | 7 min | 2.2 mi |
|
Arcadia Park
|
Drive: | 6 min | 2.8 mi |
|
Papago Park
|
Drive: | 7 min | 2.9 mi |
|
Desert Arboretum Park
|
Drive: | 9 min | 4.4 mi |
| Hospitals | Distance | ||
|---|---|---|---|
| Hospitals | Distance | ||
| Drive: | 6 min | 2.8 mi | |
| Drive: | 6 min | 2.8 mi | |
| Drive: | 8 min | 4.2 mi |
| Military Bases | Distance | ||
|---|---|---|---|
| Military Bases | Distance | ||
| Drive: | 19 min | 11.3 mi | |
| Drive: | 41 min | 29.5 mi | |
| Drive: | 108 min | 82.0 mi |
Scottsdale Entrada Apartments Photos
-
-
1 BR, 1 BA - 744 SF
-
-
-
-
-
-
-
Models
-
Studio
-
1 Bedroom
-
1 Bedroom
-
1 Bedroom
-
1 Bedroom
-
1 Bedroom
Nearby Apartments
Within 50 Miles of Scottsdale Entrada Apartments
-
Palms at South Mountain
4424 E Baseline Rd
Phoenix, AZ 85042
$1,221 - $2,034
1-3 Br 6.7 mi
-
Verona Park
1666 S Extension Rd
Mesa, AZ 85210
$1,062 - $1,928
1-2 Br 7.8 mi
-
Array South Mountain
13229 S 48th St
Phoenix, AZ 85044
$1,249 - $2,546
1-3 Br 10.0 mi
-
Chandler Ridge
102 W Palomino Dr
Chandler, AZ 85225
$1,124 - $1,634
1-2 Br 10.2 mi
-
Villages at Metro Center
9652 N 31st Ave
Phoenix, AZ 85051
$745 - $2,830
1-3 Br 13.1 mi
-
Saratoga Ridge
1450 E Bell Rd
Phoenix, AZ 85022
$1,071 - $1,957
1-3 Br 13.6 mi
Scottsdale Entrada Apartments has units with in‑unit washers and dryers, making laundry day simple for residents.
Utilities are not included in rent. Residents should plan to set up and pay for all services separately.
Parking is available at Scottsdale Entrada Apartments. Fees may apply depending on the type of parking offered. Contact this property for details.
Scottsdale Entrada Apartments has studios to three-bedrooms with rent ranges from $1,744/mo. to $4,192/mo.
Yes, Scottsdale Entrada Apartments welcomes pets. Breed restrictions, weight limits, and additional fees may apply. View this property's pet policy.
A good rule of thumb is to spend no more than 30% of your gross income on rent. Based on the lowest available rent of $1,744 for a studio, you would need to earn about $69,760 per year to qualify. Want to double-check your budget? Calculate how much rent you can afford with our Rent Affordability Calculator.
Scottsdale Entrada Apartments is offering 1 Month Free for eligible applicants, with rental rates starting at $1,744.
Yes! Scottsdale Entrada Apartments offers 2 Matterport 3D Tours. Explore different floor plans and see unit level details, all without leaving home.
What Are Walk Score®, Transit Score®, and Bike Score® Ratings?
Walk Score® measures the walkability of any address. Transit Score® measures access to public transit. Bike Score® measures the bikeability of any address.
What is a Sound Score Rating?
A Sound Score Rating aggregates noise caused by vehicle traffic, airplane traffic and local sources








