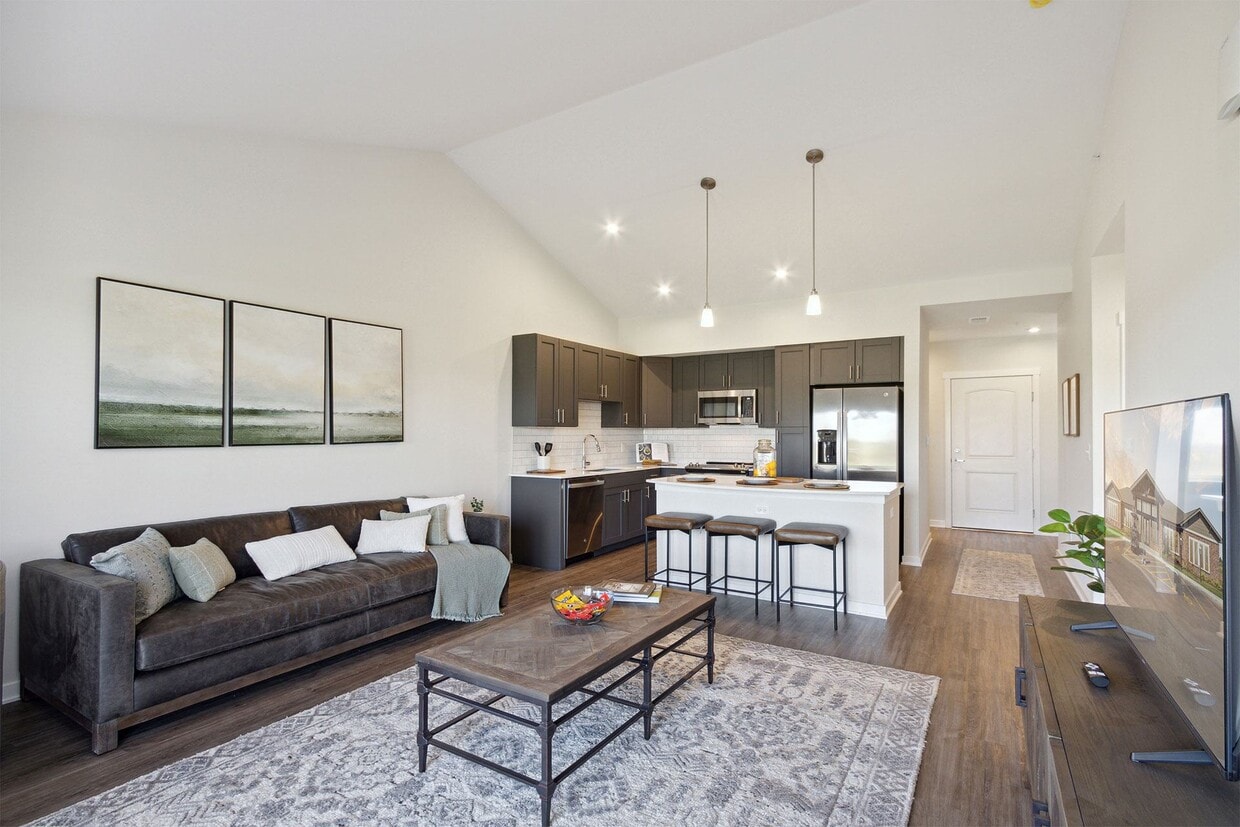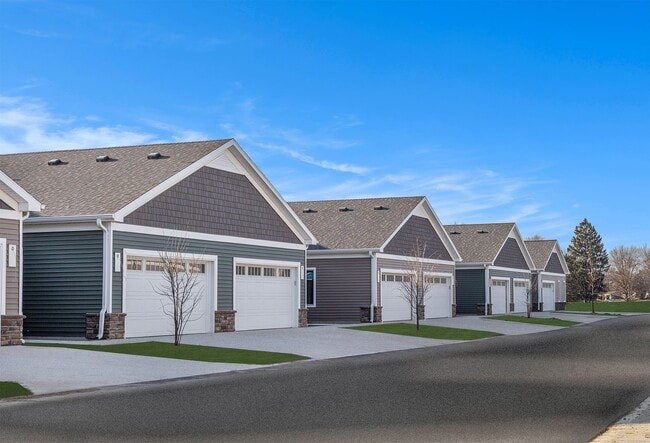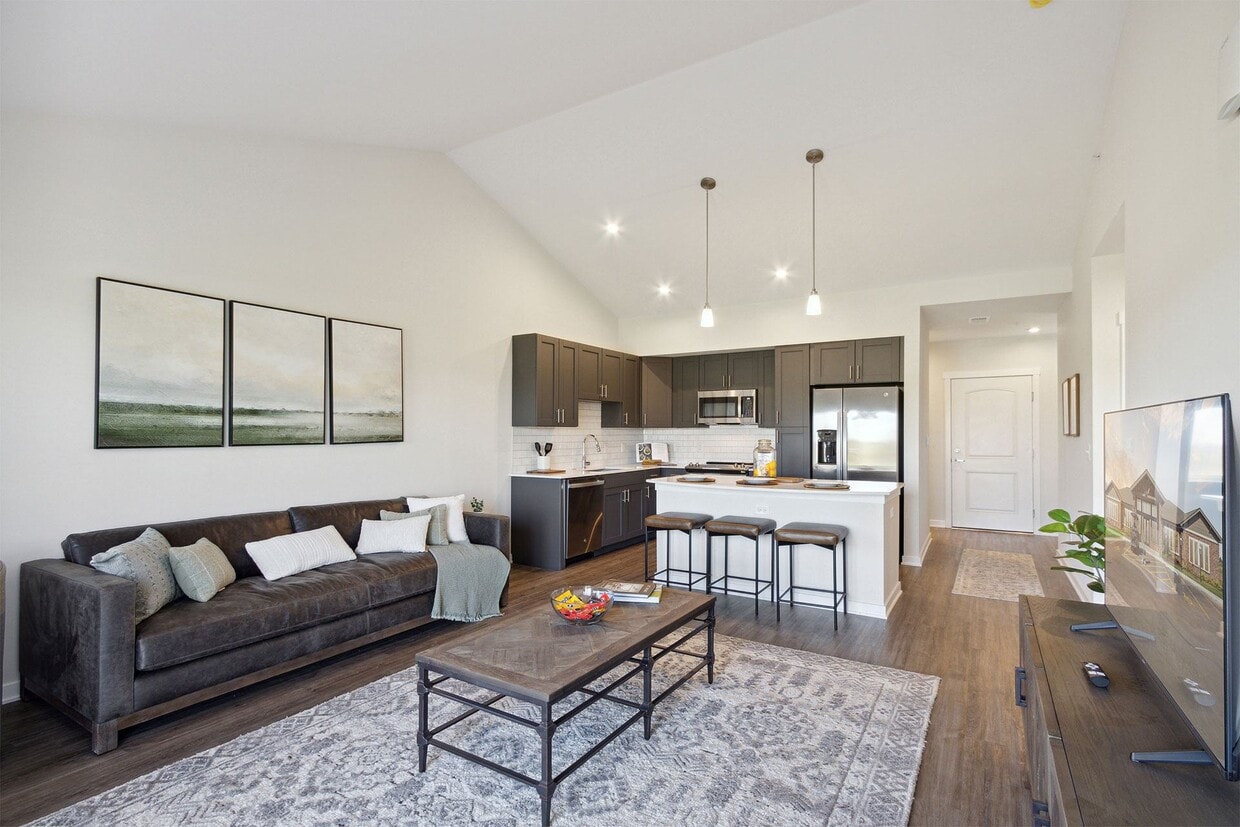-
Monthly Rent
$1,399 - $2,410
-
Bedrooms
1 - 3 bd
-
Bathrooms
1 - 2 ba
-
Square Feet
885 - 1,617 sq ft
Discover brand-new, single-story luxury homes at Savannah at Ankeny. Our 1, 2, & 3-bedroom residences feature attached two-car garages, private entries, and walk-out patios. Inside, enjoy quartz countertops, stainless steel appliances, in-home laundry, walk-in closets, and 9-foot ceilings with vaulted living room and kitchen areas. The community offers a 5,500+ sq ft private residence club, 24-hour fitness studio, tech lounge, resident lounge with catering kitchen, and pondside veranda with fire pits & BBQ grills. Explore extensive walking paths with gazebos and trail seating. Residents enjoy conveniences such as on-site professional management, 24-hour emergency maintenance, planned social activities, and an online resident portal. Flexible lease term options are also available. NOW OPEN for Immediate Move-ins. We cant wait to welcome you home to our pet-friendly community in Ankeny, IA.
Highlights
- New Construction
- Yard
- Walk-In Closets
- Planned Social Activities
- Walking/Biking Trails
- Island Kitchen
- Dog Park
- Grill
- Property Manager on Site
Pricing & Floor Plans
-
Unit 04-1951price $1,580square feet 885availibility Now
-
Unit 34-4305price $1,580square feet 885availibility Now
-
Unit 32-4429price $1,605square feet 885availibility Now
-
Unit 35-4430price $1,525square feet 914availibility Now
-
Unit 35-4442price $1,525square feet 914availibility Now
-
Unit 36-4322price $1,609square feet 914availibility Now
-
Unit 30-1812price $1,760square feet 905availibility Now
-
Unit 30-1816price $1,760square feet 905availibility Now
-
Unit 30-1820price $1,760square feet 905availibility Now
-
Unit 03-1952price $2,015square feet 1,298availibility Now
-
Unit 28-1926price $2,035square feet 1,298availibility Dec 22
-
Unit 28-1922price $2,035square feet 1,298availibility Dec 22
-
Unit 28-1930price $2,410square feet 1,617availibility Dec 22
-
Unit 26-2032price $2,410square feet 1,617availibility Jan 12, 2026
-
Unit 26-2004price $2,410square feet 1,617availibility Jan 12, 2026
-
Unit 04-1951price $1,580square feet 885availibility Now
-
Unit 34-4305price $1,580square feet 885availibility Now
-
Unit 32-4429price $1,605square feet 885availibility Now
-
Unit 35-4430price $1,525square feet 914availibility Now
-
Unit 35-4442price $1,525square feet 914availibility Now
-
Unit 36-4322price $1,609square feet 914availibility Now
-
Unit 30-1812price $1,760square feet 905availibility Now
-
Unit 30-1816price $1,760square feet 905availibility Now
-
Unit 30-1820price $1,760square feet 905availibility Now
-
Unit 03-1952price $2,015square feet 1,298availibility Now
-
Unit 28-1926price $2,035square feet 1,298availibility Dec 22
-
Unit 28-1922price $2,035square feet 1,298availibility Dec 22
-
Unit 28-1930price $2,410square feet 1,617availibility Dec 22
-
Unit 26-2032price $2,410square feet 1,617availibility Jan 12, 2026
-
Unit 26-2004price $2,410square feet 1,617availibility Jan 12, 2026
Fees and Policies
The fees below are based on community-supplied data and may exclude additional fees and utilities.
- One-Time Basics
- Due at Application
- Application Fee Per ApplicantCharged per applicant.$25
- Due at Move-In
- Administrative FeeCharged per unit.$100
- Due at Application
- Dogs
- Dog FeeCharged per pet.$300
- Dog RentCharged per pet.$25 / mo
Restrictions:NoneRead MoreRead LessComments - Cats
- Cat FeeCharged per pet.$300
- Cat RentCharged per pet.$25 / mo
Restrictions:Comments
- Garage Lot2 Car Garages are included with most homes. Contact the leasing office for full details.
- OtherGuest Parking Available.
Property Fee Disclaimer: Based on community-supplied data and independent market research. Subject to change without notice. May exclude fees for mandatory or optional services and usage-based utilities.
Details
Lease Options
-
12 - 18 Month Leases
Property Information
-
Built in 2025
-
222 units/1 story
Select a unit to view pricing & availability
About Savannah at Ankeny
Discover brand-new, single-story luxury homes at Savannah at Ankeny. Our 1, 2, & 3-bedroom residences feature attached two-car garages, private entries, and walk-out patios. Inside, enjoy quartz countertops, stainless steel appliances, in-home laundry, walk-in closets, and 9-foot ceilings with vaulted living room and kitchen areas. The community offers a 5,500+ sq ft private residence club, 24-hour fitness studio, tech lounge, resident lounge with catering kitchen, and pondside veranda with fire pits & BBQ grills. Explore extensive walking paths with gazebos and trail seating. Residents enjoy conveniences such as on-site professional management, 24-hour emergency maintenance, planned social activities, and an online resident portal. Flexible lease term options are also available. NOW OPEN for Immediate Move-ins. We cant wait to welcome you home to our pet-friendly community in Ankeny, IA.
Savannah at Ankeny is an apartment community located in Polk County and the 50226 ZIP Code. This area is served by the Ankeny Community attendance zone.
Unique Features
- 9 Foot Ceilings with Vaulted Ceilings
- Fixed Kitchen-Islands with Breakfast Bar
- High Speed Internet
- Smoke-Free Community
- Guest Parking
- Planned Social Activities for Residents
- Preferred Employer Program
- Extensive Landscaping
- High Efficiency Single Hung MI Windows and Doors
- Large Walk-In Closets
- Linen Storage
- Online Resident Portal
- Tech Lounge and Work Areas
- USB Outlets
- Award-Winning, On-Site Professional Management
- Hardwood-Inspired Luxury Vinyl Tile Floors
- Kitchen Tile Backsplash
- Stars & Stripes Military Rewards Program
- The Lodge
- BBQ Grills and Alfresco Seating
- Close Proximity to Shopping, Dining, & Parks
- Energy Star Certified with R19 Walls
- Internally Lit LED Mirror in Bathroom
- Pet Friendly with Pet Park
- 24-Hour Emergency Maintenance Service
- Attached Two Car Garage*
- Expansive Walking Paths with Gazebos
- LED Lighting Package Throughout Homes
- Private Entry
- SALTO Keyless Fob Access System
- Soaking Tubs or Glass-enclosed Shower
- Wi-Fi Garage Door Opener
- Common Area Wi-Fi Access
- Professional Landscaping & Community Snow Removal
- Swingola
- Various Lease Term Options
- Ceiling Fans in Bedrooms
- Custom SpaceTrac® Closet
- Designer Carpet in Bedrooms
- Double Vanity Sinks in Primary Bath
- High Efficiency Heat Pumps
- Laundry Room with Full Size Washer & Dryer
- Pondside Outdoor Veranda with Fire Pits
- Private Walk-Out Patio
- Scenic Views Overlooking Natural Wetlands
- Single-Story Residences
- Symmons Plumbing Fixtures
Community Amenities
Fitness Center
Laundry Facilities
Clubhouse
Business Center
- Laundry Facilities
- Maintenance on site
- Property Manager on Site
- Trash Pickup - Curbside
- Renters Insurance Program
- Online Services
- Planned Social Activities
- Wheelchair Accessible
- Business Center
- Clubhouse
- Lounge
- Multi Use Room
- Walk-Up
- Fitness Center
- Walking/Biking Trails
- Grill
- Pond
- Dog Park
Apartment Features
Washer/Dryer
Air Conditioning
Dishwasher
High Speed Internet Access
Walk-In Closets
Island Kitchen
Yard
Microwave
Indoor Features
- High Speed Internet Access
- Wi-Fi
- Washer/Dryer
- Air Conditioning
- Ceiling Fans
- Smoke Free
- Double Vanities
Kitchen Features & Appliances
- Dishwasher
- Disposal
- Stainless Steel Appliances
- Island Kitchen
- Kitchen
- Microwave
- Oven
- Range
- Refrigerator
- Freezer
- Quartz Countertops
Model Details
- Carpet
- Tile Floors
- Vinyl Flooring
- Vaulted Ceiling
- Views
- Walk-In Closets
- Linen Closet
- Double Pane Windows
- Window Coverings
- Large Bedrooms
- Patio
- Yard
- Laundry Facilities
- Maintenance on site
- Property Manager on Site
- Trash Pickup - Curbside
- Renters Insurance Program
- Online Services
- Planned Social Activities
- Wheelchair Accessible
- Business Center
- Clubhouse
- Lounge
- Multi Use Room
- Walk-Up
- Grill
- Pond
- Dog Park
- Fitness Center
- Walking/Biking Trails
- 9 Foot Ceilings with Vaulted Ceilings
- Fixed Kitchen-Islands with Breakfast Bar
- High Speed Internet
- Smoke-Free Community
- Guest Parking
- Planned Social Activities for Residents
- Preferred Employer Program
- Extensive Landscaping
- High Efficiency Single Hung MI Windows and Doors
- Large Walk-In Closets
- Linen Storage
- Online Resident Portal
- Tech Lounge and Work Areas
- USB Outlets
- Award-Winning, On-Site Professional Management
- Hardwood-Inspired Luxury Vinyl Tile Floors
- Kitchen Tile Backsplash
- Stars & Stripes Military Rewards Program
- The Lodge
- BBQ Grills and Alfresco Seating
- Close Proximity to Shopping, Dining, & Parks
- Energy Star Certified with R19 Walls
- Internally Lit LED Mirror in Bathroom
- Pet Friendly with Pet Park
- 24-Hour Emergency Maintenance Service
- Attached Two Car Garage*
- Expansive Walking Paths with Gazebos
- LED Lighting Package Throughout Homes
- Private Entry
- SALTO Keyless Fob Access System
- Soaking Tubs or Glass-enclosed Shower
- Wi-Fi Garage Door Opener
- Common Area Wi-Fi Access
- Professional Landscaping & Community Snow Removal
- Swingola
- Various Lease Term Options
- Ceiling Fans in Bedrooms
- Custom SpaceTrac® Closet
- Designer Carpet in Bedrooms
- Double Vanity Sinks in Primary Bath
- High Efficiency Heat Pumps
- Laundry Room with Full Size Washer & Dryer
- Pondside Outdoor Veranda with Fire Pits
- Private Walk-Out Patio
- Scenic Views Overlooking Natural Wetlands
- Single-Story Residences
- Symmons Plumbing Fixtures
- High Speed Internet Access
- Wi-Fi
- Washer/Dryer
- Air Conditioning
- Ceiling Fans
- Smoke Free
- Double Vanities
- Dishwasher
- Disposal
- Stainless Steel Appliances
- Island Kitchen
- Kitchen
- Microwave
- Oven
- Range
- Refrigerator
- Freezer
- Quartz Countertops
- Carpet
- Tile Floors
- Vinyl Flooring
- Vaulted Ceiling
- Views
- Walk-In Closets
- Linen Closet
- Double Pane Windows
- Window Coverings
- Large Bedrooms
- Patio
- Yard
| Monday | 9am - 6pm |
|---|---|
| Tuesday | 9am - 6pm |
| Wednesday | 9am - 6pm |
| Thursday | 9am - 7pm |
| Friday | 9am - 6pm |
| Saturday | 9am - 5pm |
| Sunday | Closed |
| Colleges & Universities | Distance | ||
|---|---|---|---|
| Colleges & Universities | Distance | ||
| Drive: | 12 min | 5.0 mi | |
| Drive: | 19 min | 11.4 mi | |
| Drive: | 22 min | 12.2 mi | |
| Drive: | 25 min | 13.6 mi |
 The GreatSchools Rating helps parents compare schools within a state based on a variety of school quality indicators and provides a helpful picture of how effectively each school serves all of its students. Ratings are on a scale of 1 (below average) to 10 (above average) and can include test scores, college readiness, academic progress, advanced courses, equity, discipline and attendance data. We also advise parents to visit schools, consider other information on school performance and programs, and consider family needs as part of the school selection process.
The GreatSchools Rating helps parents compare schools within a state based on a variety of school quality indicators and provides a helpful picture of how effectively each school serves all of its students. Ratings are on a scale of 1 (below average) to 10 (above average) and can include test scores, college readiness, academic progress, advanced courses, equity, discipline and attendance data. We also advise parents to visit schools, consider other information on school performance and programs, and consider family needs as part of the school selection process.
View GreatSchools Rating Methodology
Data provided by GreatSchools.org © 2025. All rights reserved.
Savannah at Ankeny Photos
-
A1.1 - 1 Bedroom 1 Bath Model Home
-
Single Story - 2 Car Attached Garage
-
A1.1 - 1 Bedroom 1 Bath Model Home
-
A1.1 - 1 Bedroom 1 Bath Model Home
-
A1.1 - 1 Bedroom 1 Bath Model Home
-
A1.1 - 1 Bedroom 1 Bath Model Home
-
A1.1 - 1 Bedroom 1 Bath Model Home
-
-
A1.1 - 1 Bedroom 1 Bath Model Home
Models
-
1 Bedroom
-
1 Bedroom
-
1 Bedroom
-
2 Bedrooms
-
3 Bedrooms
Nearby Apartments
Within 50 Miles of Savannah at Ankeny
-
Brixin Townhomes at Kimberley Crossing
1424 NE 56th Ln
Ankeny, IA 50021
$1,729 - $2,325
3-4 Br 4.5 mi
-
Element Urbandale
3650 Patricia Dr
Urbandale, IA 50322
$986 - $1,150
1-2 Br 9.6 mi
-
Element at Valley West
4101 Woodland Plz
West Des Moines, IA 50266
$870 - $1,570
1-3 Br 12.2 mi
-
Picket Fence Community
455 S 85th St
West Des Moines, IA 50266
$1,316 - $2,760
1-3 Br 15.5 mi
Savannah at Ankeny has units with in‑unit washers and dryers, making laundry day simple for residents.
Utilities are not included in rent. Residents should plan to set up and pay for all services separately.
Savannah at Ankeny has one to three bedrooms with rent ranges from $1,399/mo. to $2,410/mo.
Yes, Savannah at Ankeny welcomes pets. Breed restrictions, weight limits, and additional fees may apply. View this property's pet policy.
A good rule of thumb is to spend no more than 30% of your gross income on rent. Based on the lowest available rent of $1,399 for a one bedroom, you would need to earn about $50,000 per year to qualify. Want to double-check your budget? Try our Rent Affordability Calculator to see how much rent fits your income and lifestyle.
Savannah at Ankeny is offering 1 Month Free for eligible applicants, with rental rates starting at $1,399.
While Savannah at Ankeny does not offer Matterport 3D tours, renters can explore units through In-Person tours. Schedule a tour now.
What Are Walk Score®, Transit Score®, and Bike Score® Ratings?
Walk Score® measures the walkability of any address. Transit Score® measures access to public transit. Bike Score® measures the bikeability of any address.
What is a Sound Score Rating?
A Sound Score Rating aggregates noise caused by vehicle traffic, airplane traffic and local sources









