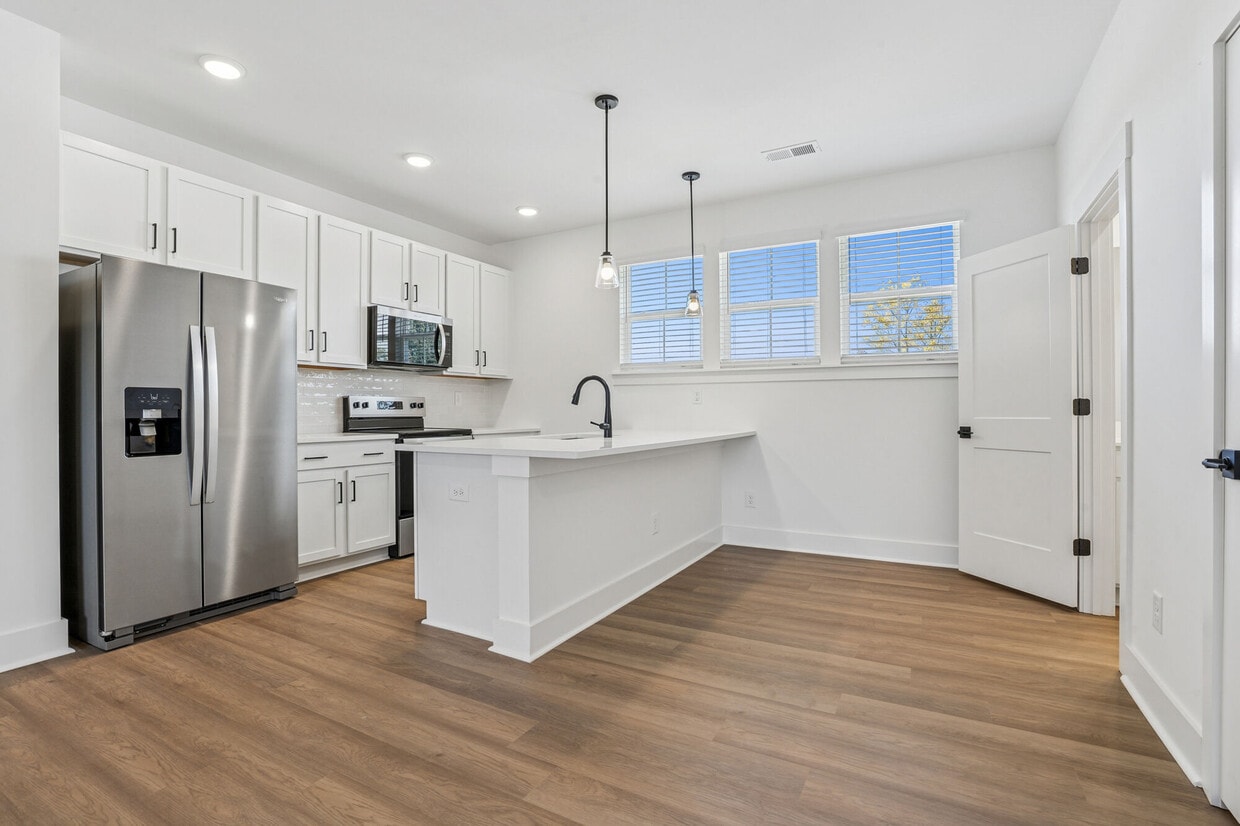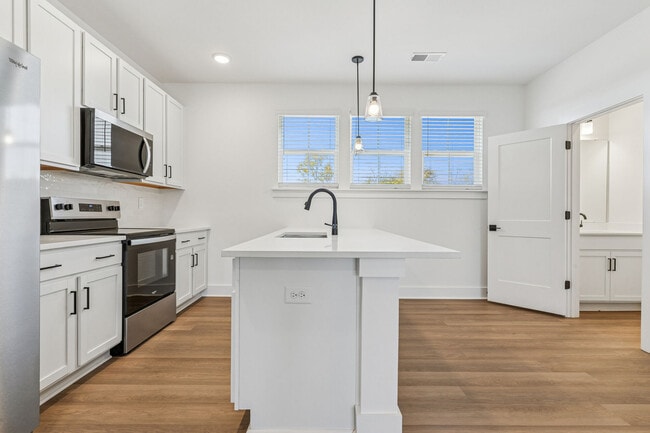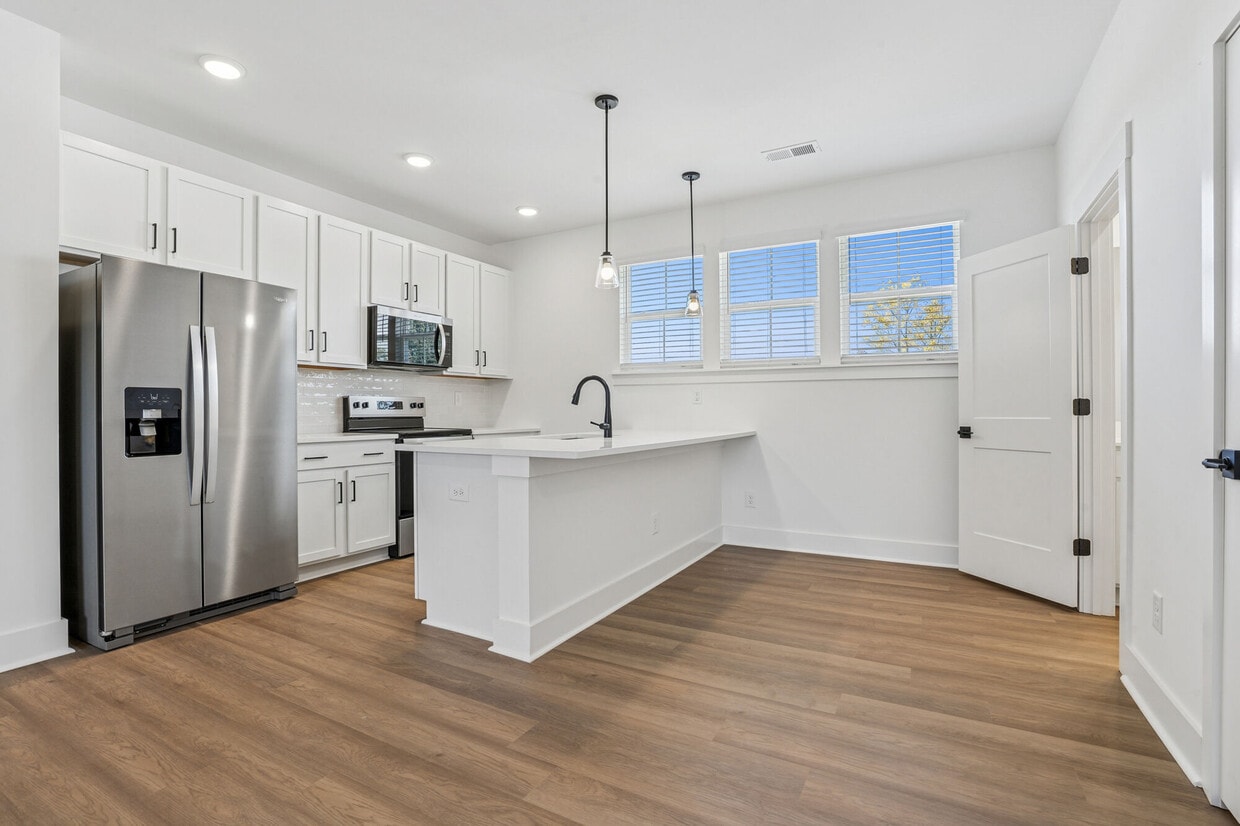-
Total Monthly Price
$2,431 - $2,981
-
Bedrooms
2 - 3 bd
-
Bathrooms
2.5 - 3.5 ba
-
Square Feet
1,440 - 1,890 sq ft
Highlights
- New Construction
- High Ceilings
- Walk-In Closets
- Planned Social Activities
- Pet Play Area
- Individual Locking Bedrooms
- Island Kitchen
- Dog Park
- Grill
Pricing & Floor Plans
-
Unit 1025price $2,431square feet 1,440availibility Now
-
Unit 1119price $2,631square feet 1,440availibility Now
-
Unit 1135price $2,631square feet 1,440availibility Now
-
Unit 1139price $2,531square feet 1,440availibility Now
-
Unit 1127price $2,531square feet 1,440availibility Now
-
Unit 1147price $2,631square feet 1,440availibility Now
-
Unit 4430price $2,781square feet 1,579availibility Aug 1
-
Unit 4446price $2,781square feet 1,579availibility Aug 1
-
Unit 4426price $2,781square feet 1,579availibility Aug 1
-
Unit 6447price $2,781square feet 1,579availibility Aug 1
-
Unit 1109price $2,731square feet 1,732availibility Now
-
Unit 1118price $2,731square feet 1,732availibility Jul 1
-
Unit 4441price $2,731square feet 1,732availibility Jul 1
-
Unit 1005price $2,831square feet 1,690availibility Now
-
Unit 2220price $2,731square feet 1,690availibility Aug 1
-
Unit 1126price $2,981square feet 1,890availibility Jul 1
-
Unit 1213price $2,981square feet 1,890availibility Jul 1
-
Unit 1208price $2,981square feet 1,890availibility Jul 1
-
Unit 1025price $2,431square feet 1,440availibility Now
-
Unit 1119price $2,631square feet 1,440availibility Now
-
Unit 1135price $2,631square feet 1,440availibility Now
-
Unit 1139price $2,531square feet 1,440availibility Now
-
Unit 1127price $2,531square feet 1,440availibility Now
-
Unit 1147price $2,631square feet 1,440availibility Now
-
Unit 4430price $2,781square feet 1,579availibility Aug 1
-
Unit 4446price $2,781square feet 1,579availibility Aug 1
-
Unit 4426price $2,781square feet 1,579availibility Aug 1
-
Unit 6447price $2,781square feet 1,579availibility Aug 1
-
Unit 1109price $2,731square feet 1,732availibility Now
-
Unit 1118price $2,731square feet 1,732availibility Jul 1
-
Unit 4441price $2,731square feet 1,732availibility Jul 1
-
Unit 1005price $2,831square feet 1,690availibility Now
-
Unit 2220price $2,731square feet 1,690availibility Aug 1
-
Unit 1126price $2,981square feet 1,890availibility Jul 1
-
Unit 1213price $2,981square feet 1,890availibility Jul 1
-
Unit 1208price $2,981square feet 1,890availibility Jul 1
Fees and Policies
The fees listed below are community-provided and may exclude utilities or add-ons. All payments are made directly to the property and are non-refundable unless otherwise specified. Use the Cost Calculator to determine costs based on your needs.
-
Utilities & Essentials
-
Smart Home ServicesAmount for smart home devices and services; services may vary. Charged per unit.$10 / mo
-
Community Amenity FeeAmount for community amenity use and services. Charged per unit.$25 / mo
-
Trash Services - HaulingAmount for shared trash/waste services. Charged per unit.$27 / mo
-
Pest Control ServicesAmount for pest control services. Charged per unit.$5 / mo
-
Internet ServicesAmount for internet services provided by community. Charged per unit.$65 / mo
-
Utility - Electric - Third PartyUsage-Based (Utilities).Amount for provision and consumption of electric paid to a third party. Charged per unit. Payable to 3rd PartyVaries / mo
-
Utility - Water/SewerUsage-Based (Utilities).Amount for provision and/or consumption of water and sewer services Charged per unit.Varies / moDisclaimer: Utility apportionment is submetered water/gas/electricRead More Read Less
-
-
One-Time Basics
-
Due at Application
-
Application FeeAmount to process application, initiate screening, and take a rental home off the market. Charged per applicant.$100
-
Administrative FeeAmount to facilitate move-in process for a resident. Charged per unit.$250
-
-
Due at Move-In
-
Due at Application
-
Dogs
Max of 2, 75 lbs. Weight LimitRestrictions:
-
Cats
Max of 2, 75 lbs. Weight LimitRestrictions:
-
Pet Fees
-
Pet Management - Third PartyMax of 2. Amount for authorized pet registration and screening services. Charged per pet. Payable to 3rd Party$30
-
Pet FeeMax of 2. Amount to facilitate authorized pet move-in. Charged per pet.$350
-
Pet RentMax of 2. Monthly amount for authorized pet. Charged per pet.$35 / mo
-
-
Renters Liability Only - Non-ComplianceAmount for not maintaining required Renters Liability Policy. Charged per unit.$15 / occurrence
-
Intra-Community Transfer FeeAmount due when transferring to another rental unit within community. Charged per unit.$1,000 / occurrence
-
Early Lease Termination/CancellationAmount to terminate lease earlier than lease end date; excludes rent and other charges. Charged per unit.200% of base rent / occurrence
-
Access Device - ReplacementAmount to obtain a replacement access device for community; fobs, keys, remotes, access passes. Charged per unit.$100 / occurrence
-
Late FeeAmount for paying after rent due date; per terms of lease. Charged per unit.5% of base rent / occurrence
Property Fee Disclaimer: Total Monthly Leasing Price includes base rent, all monthly mandatory and any user-selected optional fees. Excludes variable, usage-based, and required charges due at or prior to move-in or at move-out. Security Deposit may change based on screening results, but total will not exceed legal maximums. Some items may be taxed under applicable law. Some fees may not apply to rental homes subject to an affordable program. All fees are subject to application and/or lease terms. Prices and availability subject to change. Resident is responsible for damages beyond ordinary wear and tear. Resident may need to maintain insurance and to activate and maintain utility services, including but not limited to electricity, water, gas, and internet, per the lease. Additional fees may apply as detailed in the application and/or lease agreement, which can be requested prior to applying. Pets: Pet breed and other pet restrictions apply. Rentable Items: All Parking, storage, and other rentable items are subject to availability. Final pricing and availability will be determined during lease agreement. See Leasing Agent for details.
Details
Lease Options
-
6 - 15 Month Leases
Property Information
-
Built in 2025
-
109 houses/3 stories
Matterport 3D Tours
Select a house to view pricing & availability
About Sablewood
Welcome home to Sablewood!
Sablewood is a townhouse community located in Mecklenburg County and the 28213 ZIP Code. This area is served by the Charlotte-Mecklenburg attendance zone.
Unique Features
- 24 HR. Emergency Maintenance
- Built-In Microwave
- Energy-Efficient LED Lighting Throughout
- Ceiling Fans in All Bedrooms
- Stainless Steel Appliance Package
- White Zen Quartz Countertops
- 24/7 Fitness Center
- Durable Luxury Vinyl Plank Flooring Throughout
- Close Proximity to Sugar Creek Light Rail Station
- Direct Access to the Cross Charlotte Trail
- *In Select Units
- In-Unit Washer & Dryer
- Courtyard Spaces with Outdoor Seating & Lounge Are
- On-Site Dog Park for your Furry Friends
- White Shaker-Style Cabinetry
- Resort Style Pool
- Smart Thermostats for Modern Comfort
- Corner unit
- Fire Pit & Outdoor Grills
- Spacious Closets with Built-In Shelving
Community Amenities
Clubhouse
Grill
Pet Play Area
Trash Pickup - Door to Door
- Maintenance on site
- Property Manager on Site
- Trash Pickup - Door to Door
- Online Services
- Planned Social Activities
- Pet Play Area
- Public Transportation
- Clubhouse
- Courtyard
- Grill
- Dog Park
- Individual Locking Bedrooms
- Shuttle To Campus
Townhome Features
Washer/Dryer
Air Conditioning
Dishwasher
Walk-In Closets
Island Kitchen
Microwave
Refrigerator
Tub/Shower
Indoor Features
- Washer/Dryer
- Air Conditioning
- Cable Ready
- Storage Space
- Tub/Shower
Kitchen Features & Appliances
- Dishwasher
- Disposal
- Stainless Steel Appliances
- Pantry
- Island Kitchen
- Eat-in Kitchen
- Kitchen
- Microwave
- Oven
- Range
- Refrigerator
- Freezer
- Quartz Countertops
Floor Plan Details
- Vinyl Flooring
- Dining Room
- High Ceilings
- Family Room
- Basement
- Mud Room
- Attic
- Sunroom
- Views
- Walk-In Closets
- Linen Closet
- Large Bedrooms
- Patio
Eastway provides residents with convenience and easy access to some of the city’s most popular destinations. Eastway is located about six miles east of Uptown Charlotte and five miles south of the University of North Carolina at Charlotte. Eastway has several parks, but many residents frequent Reedy Creek Park since it’s only four miles from the neighborhood. The neighborhood has several shopping plazas with restaurants and grocers, so residents don’t have to go far for necessities. Access to Route 29 and Highway 24 allow Eastway residents to travel across Charlotte with ease. This convenient locale has affordable to upscale apartments available for rent.
Learn more about living in EastwayCompare neighborhood and city base rent averages by bedroom.
| Eastway | Charlotte, NC | |
|---|---|---|
| Studio | $828 | - |
| 1 Bedroom | $1,118 | $1,070 |
| 2 Bedrooms | $1,780 | $1,917 |
| 3 Bedrooms | $2,095 | $2,495 |
- Maintenance on site
- Property Manager on Site
- Trash Pickup - Door to Door
- Online Services
- Planned Social Activities
- Pet Play Area
- Public Transportation
- Clubhouse
- Courtyard
- Grill
- Dog Park
- Individual Locking Bedrooms
- Shuttle To Campus
- 24 HR. Emergency Maintenance
- Built-In Microwave
- Energy-Efficient LED Lighting Throughout
- Ceiling Fans in All Bedrooms
- Stainless Steel Appliance Package
- White Zen Quartz Countertops
- 24/7 Fitness Center
- Durable Luxury Vinyl Plank Flooring Throughout
- Close Proximity to Sugar Creek Light Rail Station
- Direct Access to the Cross Charlotte Trail
- *In Select Units
- In-Unit Washer & Dryer
- Courtyard Spaces with Outdoor Seating & Lounge Are
- On-Site Dog Park for your Furry Friends
- White Shaker-Style Cabinetry
- Resort Style Pool
- Smart Thermostats for Modern Comfort
- Corner unit
- Fire Pit & Outdoor Grills
- Spacious Closets with Built-In Shelving
- Washer/Dryer
- Air Conditioning
- Cable Ready
- Storage Space
- Tub/Shower
- Dishwasher
- Disposal
- Stainless Steel Appliances
- Pantry
- Island Kitchen
- Eat-in Kitchen
- Kitchen
- Microwave
- Oven
- Range
- Refrigerator
- Freezer
- Quartz Countertops
- Vinyl Flooring
- Dining Room
- High Ceilings
- Family Room
- Basement
- Mud Room
- Attic
- Sunroom
- Views
- Walk-In Closets
- Linen Closet
- Large Bedrooms
- Patio
| Monday | 9am - 6pm |
|---|---|
| Tuesday | 9am - 6pm |
| Wednesday | 9am - 6pm |
| Thursday | 9am - 6pm |
| Friday | 9am - 6pm |
| Saturday | 10am - 5pm |
| Sunday | Closed |
| Colleges & Universities | Distance | ||
|---|---|---|---|
| Colleges & Universities | Distance | ||
| Drive: | 10 min | 4.2 mi | |
| Drive: | 9 min | 4.4 mi | |
| Drive: | 11 min | 5.0 mi | |
| Drive: | 12 min | 5.6 mi |
 The GreatSchools Rating helps parents compare schools within a state based on a variety of school quality indicators and provides a helpful picture of how effectively each school serves all of its students. Ratings are on a scale of 1 (below average) to 10 (above average) and can include test scores, college readiness, academic progress, advanced courses, equity, discipline and attendance data. We also advise parents to visit schools, consider other information on school performance and programs, and consider family needs as part of the school selection process.
The GreatSchools Rating helps parents compare schools within a state based on a variety of school quality indicators and provides a helpful picture of how effectively each school serves all of its students. Ratings are on a scale of 1 (below average) to 10 (above average) and can include test scores, college readiness, academic progress, advanced courses, equity, discipline and attendance data. We also advise parents to visit schools, consider other information on school performance and programs, and consider family needs as part of the school selection process.
View GreatSchools Rating Methodology
Data provided by GreatSchools.org © 2026. All rights reserved.
Transportation options available in Charlotte include Sugar Creek Station, located 1.1 miles from Sablewood. Sablewood is near Charlotte/Douglas International, located 11.6 miles or 23 minutes away, and Concord-Padgett Regional, located 12.1 miles or 19 minutes away.
| Transit / Subway | Distance | ||
|---|---|---|---|
| Transit / Subway | Distance | ||
| Drive: | 4 min | 1.1 mi | |
| Drive: | 4 min | 1.5 mi | |
| Drive: | 4 min | 1.7 mi | |
| Drive: | 7 min | 2.6 mi | |
| Drive: | 6 min | 2.9 mi |
| Commuter Rail | Distance | ||
|---|---|---|---|
| Commuter Rail | Distance | ||
|
|
Drive: | 6 min | 2.8 mi |
| Drive: | 32 min | 22.9 mi | |
|
|
Drive: | 34 min | 25.1 mi |
| Drive: | 47 min | 37.5 mi |
| Airports | Distance | ||
|---|---|---|---|
| Airports | Distance | ||
|
Charlotte/Douglas International
|
Drive: | 23 min | 11.6 mi |
|
Concord-Padgett Regional
|
Drive: | 19 min | 12.1 mi |
Time and distance from Sablewood.
| Shopping Centers | Distance | ||
|---|---|---|---|
| Shopping Centers | Distance | ||
| Walk: | 9 min | 0.5 mi | |
| Walk: | 12 min | 0.6 mi | |
| Walk: | 13 min | 0.7 mi |
| Parks and Recreation | Distance | ||
|---|---|---|---|
| Parks and Recreation | Distance | ||
|
Discovery Place
|
Drive: | 8 min | 3.9 mi |
|
RibbonWalk Nature Preserve
|
Drive: | 9 min | 4.8 mi |
|
Evergreen Nature Preserve
|
Drive: | 12 min | 5.8 mi |
|
Reedy Creek Nature Center & Preserve
|
Drive: | 17 min | 6.1 mi |
|
University of North Carolina at Charlotte Botanical Gardens
|
Drive: | 12 min | 6.2 mi |
| Hospitals | Distance | ||
|---|---|---|---|
| Hospitals | Distance | ||
| Drive: | 11 min | 4.7 mi | |
| Drive: | 9 min | 5.8 mi | |
| Drive: | 12 min | 6.0 mi |
Sablewood Photos
-
Sablewood
-
Fitness Center
-
-
-
-
-
-
-
Floor Plans
-
2 Bedrooms
-
2 Bedrooms
-
2 Bedrooms
-
2 Bedrooms
-
2 Bedrooms
-
2 Bedrooms
Nearby Apartments
Within 50 Miles of Sablewood
-
Sorella NC
4101 Raleigh St
Charlotte, NC 28206
$1,978 - $2,344 Total Monthly Price
2 Br 0.2 mi
-
Broadstone Craft
1015 N Alexander St
Charlotte, NC 28206
$1,867 - $2,721 Total Monthly Price
2 Br 2.7 mi
-
Broadstone West End
2220 Wilkinson Blvd
Charlotte, NC 28208
$2,116 - $3,487 Total Monthly Price
2 Br 5.3 mi
-
NOVEL Mallard Creek by Crescent Communities
9132 Senator Royall Dr
Charlotte, NC 28262
$1,999 - $2,785 Total Monthly Price
2 Br 5.5 mi
-
The Boulevard a Broadstone Community
2408 South Blvd
Charlotte, NC 28203
$2,825 - $3,295 Total Monthly Price
2 Br 5.5 mi
-
Ello House
3615 Tryclan Dr
Charlotte, NC 28217
$2,652 - $3,523 Total Monthly Price
2 Br 6.5 mi
Sablewood has units with in‑unit washers and dryers, making laundry day simple for residents.
Utilities are not included in rent. Residents should plan to set up and pay for all services separately.
Contact this property for parking details.
Sablewood has two to three-bedrooms with rent ranges from $2,431/mo. to $2,981/mo.
Yes, Sablewood welcomes pets. Breed restrictions, weight limits, and additional fees may apply. View this property's pet policy.
A good rule of thumb is to spend no more than 30% of your gross income on rent. Based on the lowest available rent of $2,431 for a two-bedrooms, you would need to earn about $97,240 per year to qualify. Want to double-check your budget? Calculate how much rent you can afford with our Rent Affordability Calculator.
Sablewood is offering Specials for eligible applicants, with rental rates starting at $2,431.
Yes! Sablewood offers 5 Matterport 3D Tours. Explore different floor plans and see unit level details, all without leaving home.
What Are Walk Score®, Transit Score®, and Bike Score® Ratings?
Walk Score® measures the walkability of any address. Transit Score® measures access to public transit. Bike Score® measures the bikeability of any address.
What is a Sound Score Rating?
A Sound Score Rating aggregates noise caused by vehicle traffic, airplane traffic and local sources









