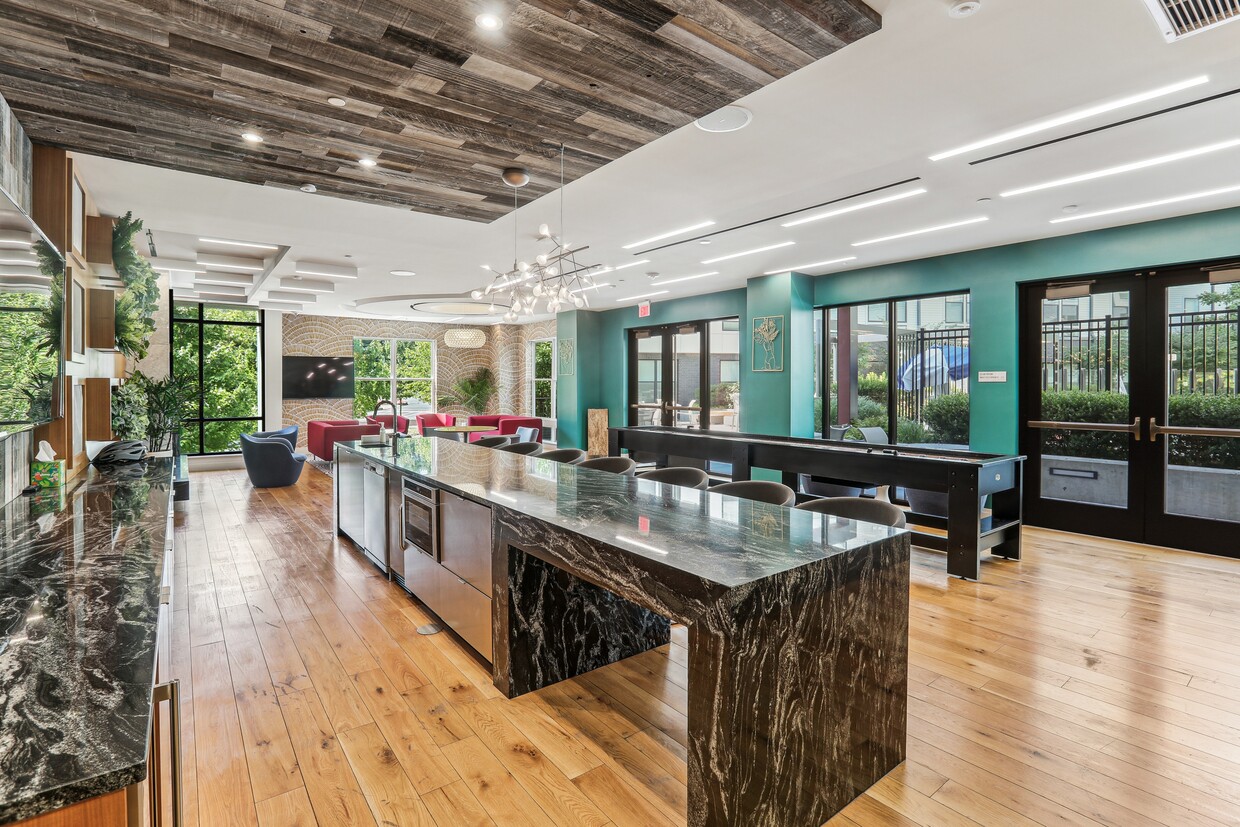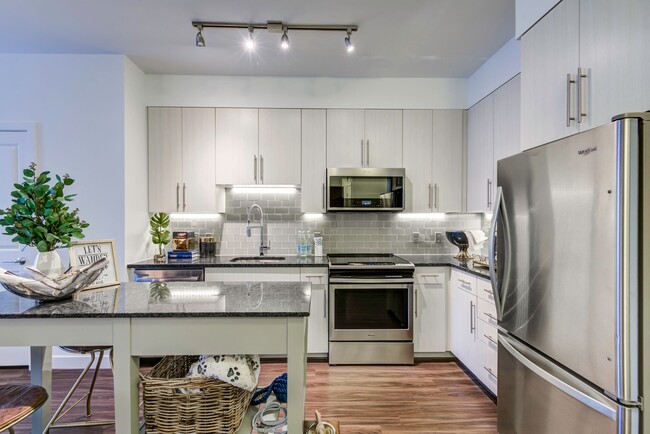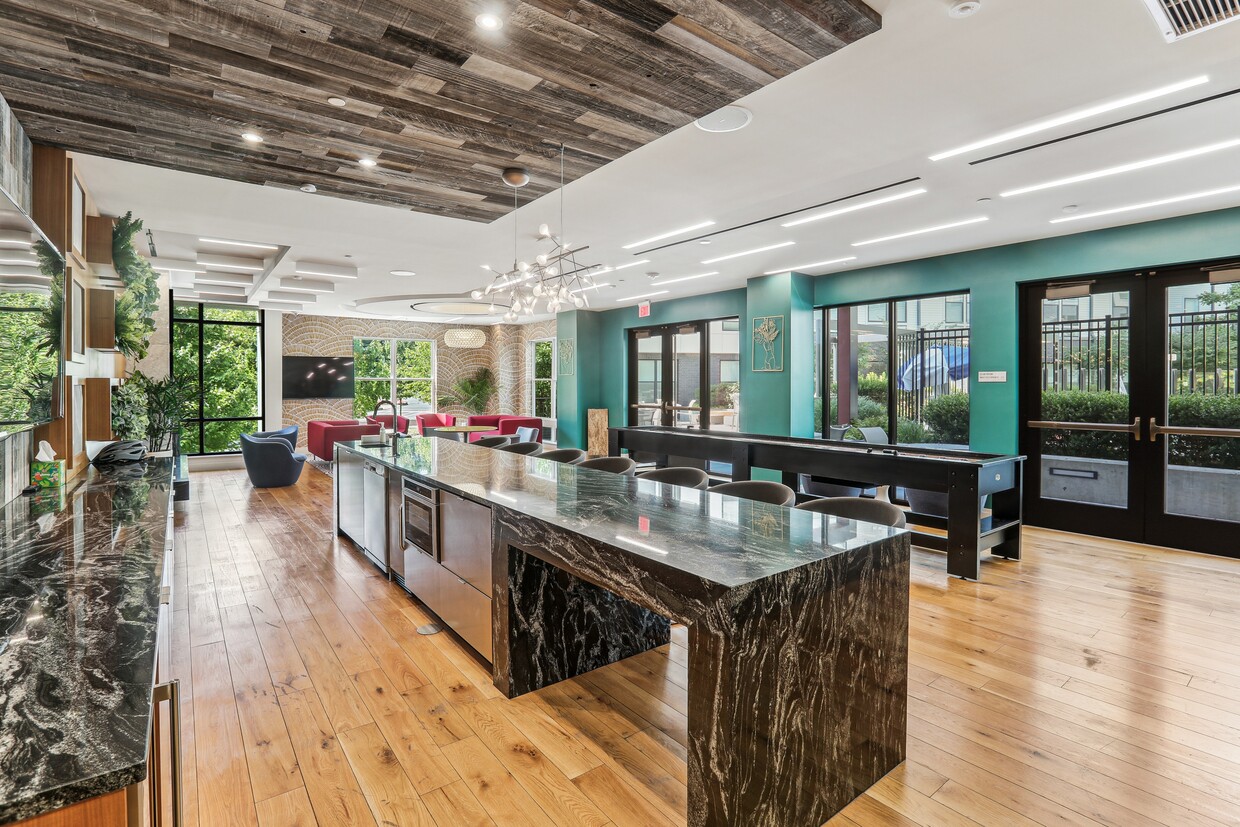Russell at Reston Station
11500 Commerce Park Dr,
Reston,
VA
20191
-
Total Monthly Price
$2,138 - $5,038
-
Bedrooms
Studio - 3 bd
-
Bathrooms
1 - 2 ba
-
Square Feet
550 - 1,398 sq ft
Highlights
- Furnished Units Available
- Hearing Impaired Accessible
- Vision Impaired Accessible
- Den
- Pet Washing Station
- Pool
- Walk-In Closets
- Planned Social Activities
- Spa
Pricing & Floor Plans
-
Unit 313price $2,138square feet 681availibility Now
-
Unit 432price $2,183square feet 701availibility Now
-
Unit 213price Call for Rentsquare feet 701availibility Now
-
Unit 632price Call for Rentsquare feet 701availibility Mar 23
-
Unit 726price $2,213square feet 683availibility Now
-
Unit 742price $2,268square feet 720availibility Mar 12
-
Unit 426price $2,263square feet 723availibility Mar 16
-
Unit 613price Call for Rentsquare feet 681availibility Now
-
Unit 534price Call for Rentsquare feet 681availibility Now
-
Unit 507price Call for Rentsquare feet 681availibility Mar 20
-
Unit 421price $2,998square feet 1,152availibility Mar 3
-
Unit 344price $2,893square feet 1,025availibility Mar 13
-
Unit 436price $2,978square feet 1,086availibility Apr 4
-
Unit 205price Call for Rentsquare feet 973availibility May 7
-
Unit 708price $3,183square feet 1,312availibility Now
-
Unit 508price $3,323square feet 1,398availibility Apr 18
-
Unit 313price $2,138square feet 681availibility Now
-
Unit 432price $2,183square feet 701availibility Now
-
Unit 213price Call for Rentsquare feet 701availibility Now
-
Unit 632price Call for Rentsquare feet 701availibility Mar 23
-
Unit 726price $2,213square feet 683availibility Now
-
Unit 742price $2,268square feet 720availibility Mar 12
-
Unit 426price $2,263square feet 723availibility Mar 16
-
Unit 613price Call for Rentsquare feet 681availibility Now
-
Unit 534price Call for Rentsquare feet 681availibility Now
-
Unit 507price Call for Rentsquare feet 681availibility Mar 20
-
Unit 421price $2,998square feet 1,152availibility Mar 3
-
Unit 344price $2,893square feet 1,025availibility Mar 13
-
Unit 436price $2,978square feet 1,086availibility Apr 4
-
Unit 205price Call for Rentsquare feet 973availibility May 7
-
Unit 708price $3,183square feet 1,312availibility Now
-
Unit 508price $3,323square feet 1,398availibility Apr 18
Fees and Policies
The fees listed below are community-provided and may exclude utilities or add-ons. All payments are made directly to the property and are non-refundable unless otherwise specified. Use the Cost Calculator to determine costs based on your needs.
-
Utilities & Essentials
-
Utility Management Service FeeCharged per unit.$3.45 / mo
-
Valet TrashCharged per unit.$35 / mo
-
Reserved Parking in GarageCharged per unit.$75 / moDisclaimer: All items subject to availability. Final pricing and availability will be determined during lease agreement.Read More Read Less
-
Electric UtilityCharged per unit. Payable to 3rd PartyUsage-based
-
Water UtilityCharged per unit.Usage-based
-
-
One-Time Basics
-
Due at Application
-
Administrative FeeCharged per unit.$400
-
Application feeCharged per applicant.$50
-
-
Due at Move-In
-
Due at Application
-
Dogs
Max of 2Restrictions:Comments
-
Cats
Max of 2Restrictions:Comments
-
Pet Fees
-
Garage LotControlled access garage. 1 spot per leaseholder.
-
Other
-
Park MobileCharged per unit. Payable to 3rd PartyUsage-based
-
Utility Account Set UpCharged per unit.$5
Property Fee Disclaimer: Based on community-supplied data and independent market research. Subject to change without notice. May exclude fees for mandatory or optional services and usage-based utilities.
Details
Lease Options
-
3 - 15 Month Leases
-
Short term lease
Property Information
-
Built in 2019
-
260 units/7 stories
-
LEED certified Silver
-
Furnished Units Available
Matterport 3D Tours
Select a unit to view pricing & availability
About Russell at Reston Station
Discover premier living at Russell at Reston Station. Each of our stunning floor plans has been carefully designed to showcase stylistic contemporary elements. Complemented by first-class resident amenities and a desirable location, our community is just minutes from exceptional dining and entertainment. Experience the life you should be living at Russell at Reston Station.
Russell at Reston Station is an apartment community located in Fairfax County and the 20191 ZIP Code. This area is served by the Fairfax County Public Schools attendance zone.
Unique Features
- 2 Courtyards
- Kitchen island
- 2 Elegant Courtyards
- Bike racks
- Deep Kitchen Sinks
- High-Speed Internet
- Carpeting
- Designer Kitchens
- Electronic Thermostat
- COMING SOON: Pet park
- Efficient Appliances
- Fob Building & Unit Entry System
- Focus rooms
- 9-Foot Ceilings
- Designer Inspired Bathrooms
- Keyless Entry
- Kitchen Pendant Lighting
- Pet Spa
- Granite Countertops
- Other
- Wood-style flooring
- Flex-Space Floorplans
- Fully Sprinkled W/ Monitored Alarm
- Large Closets
- Patio/Balcony
- Pet Friendly
- Premium Refrigerator
- Tile backsplash
- Air Conditioner
- Energy Star Dishwasher
- Upgraded Kitchen Cabinets
- Wheelchair Access
Community Amenities
Pool
Fitness Center
Furnished Units Available
Elevator
Clubhouse
Controlled Access
Recycling
Business Center
Property Services
- Package Service
- Wi-Fi
- Controlled Access
- Maintenance on site
- Property Manager on Site
- Furnished Units Available
- Hearing Impaired Accessible
- Vision Impaired Accessible
- Trash Pickup - Door to Door
- Recycling
- Renters Insurance Program
- Planned Social Activities
- Pet Care
- Pet Play Area
- Pet Washing Station
- Key Fob Entry
Shared Community
- Elevator
- Business Center
- Clubhouse
- Lounge
- Multi Use Room
- Storage Space
- Disposal Chutes
Fitness & Recreation
- Fitness Center
- Spa
- Pool
- Bicycle Storage
Outdoor Features
- Sundeck
- Courtyard
- Grill
- Dog Park
Student Features
- Private Bathroom
Apartment Features
Washer/Dryer
Air Conditioning
Dishwasher
High Speed Internet Access
Hardwood Floors
Walk-In Closets
Island Kitchen
Granite Countertops
Indoor Features
- High Speed Internet Access
- Washer/Dryer
- Air Conditioning
- Heating
- Smoke Free
- Cable Ready
- Security System
- Storage Space
- Double Vanities
- Tub/Shower
- Wheelchair Accessible (Rooms)
Kitchen Features & Appliances
- Dishwasher
- Disposal
- Ice Maker
- Granite Countertops
- Stainless Steel Appliances
- Pantry
- Island Kitchen
- Eat-in Kitchen
- Kitchen
- Microwave
- Oven
- Range
- Refrigerator
- Freezer
Model Details
- Hardwood Floors
- Carpet
- Tile Floors
- Office
- Den
- Walk-In Closets
- Linen Closet
- Furnished
- Window Coverings
- Balcony
- Patio
Reston, Virginia combines city living with natural surroundings that appeal to many renters. Founded in 1964, this planned community features over 55 miles of walking trails, four lakes, and extensive parkland woven throughout its residential areas. The rental market includes apartments in Reston Town Center and homes near Lake Anne Plaza, with one-bedroom units averaging $2,329 and showing a 4.9% annual increase. Notable areas include the Lake Anne neighborhood, known for its distinctive architecture, and the Town Center district, where residents can walk to shops and restaurants.
Reston stands out for its well-planned layout that puts everything within reach. The community maintains its natural setting with 50% tree canopy coverage while hosting several corporate offices. The Washington & Old Dominion trail offers opportunities for outdoor recreation, and the Reston Community Center hosts year-round events and programs.
Learn more about living in Reston- Package Service
- Wi-Fi
- Controlled Access
- Maintenance on site
- Property Manager on Site
- Furnished Units Available
- Hearing Impaired Accessible
- Vision Impaired Accessible
- Trash Pickup - Door to Door
- Recycling
- Renters Insurance Program
- Planned Social Activities
- Pet Care
- Pet Play Area
- Pet Washing Station
- Key Fob Entry
- Elevator
- Business Center
- Clubhouse
- Lounge
- Multi Use Room
- Storage Space
- Disposal Chutes
- Sundeck
- Courtyard
- Grill
- Dog Park
- Fitness Center
- Spa
- Pool
- Bicycle Storage
- Private Bathroom
- 2 Courtyards
- Kitchen island
- 2 Elegant Courtyards
- Bike racks
- Deep Kitchen Sinks
- High-Speed Internet
- Carpeting
- Designer Kitchens
- Electronic Thermostat
- COMING SOON: Pet park
- Efficient Appliances
- Fob Building & Unit Entry System
- Focus rooms
- 9-Foot Ceilings
- Designer Inspired Bathrooms
- Keyless Entry
- Kitchen Pendant Lighting
- Pet Spa
- Granite Countertops
- Other
- Wood-style flooring
- Flex-Space Floorplans
- Fully Sprinkled W/ Monitored Alarm
- Large Closets
- Patio/Balcony
- Pet Friendly
- Premium Refrigerator
- Tile backsplash
- Air Conditioner
- Energy Star Dishwasher
- Upgraded Kitchen Cabinets
- Wheelchair Access
- High Speed Internet Access
- Washer/Dryer
- Air Conditioning
- Heating
- Smoke Free
- Cable Ready
- Security System
- Storage Space
- Double Vanities
- Tub/Shower
- Wheelchair Accessible (Rooms)
- Dishwasher
- Disposal
- Ice Maker
- Granite Countertops
- Stainless Steel Appliances
- Pantry
- Island Kitchen
- Eat-in Kitchen
- Kitchen
- Microwave
- Oven
- Range
- Refrigerator
- Freezer
- Hardwood Floors
- Carpet
- Tile Floors
- Office
- Den
- Walk-In Closets
- Linen Closet
- Furnished
- Window Coverings
- Balcony
- Patio
| Monday | 9am - 6pm |
|---|---|
| Tuesday | 9am - 6pm |
| Wednesday | 9am - 6pm |
| Thursday | 9am - 6pm |
| Friday | 9am - 6pm |
| Saturday | 10am - 5pm |
| Sunday | Closed |
| Colleges & Universities | Distance | ||
|---|---|---|---|
| Colleges & Universities | Distance | ||
| Drive: | 16 min | 7.9 mi | |
| Drive: | 16 min | 8.2 mi | |
| Drive: | 24 min | 12.2 mi | |
| Drive: | 22 min | 14.1 mi |
 The GreatSchools Rating helps parents compare schools within a state based on a variety of school quality indicators and provides a helpful picture of how effectively each school serves all of its students. Ratings are on a scale of 1 (below average) to 10 (above average) and can include test scores, college readiness, academic progress, advanced courses, equity, discipline and attendance data. We also advise parents to visit schools, consider other information on school performance and programs, and consider family needs as part of the school selection process.
The GreatSchools Rating helps parents compare schools within a state based on a variety of school quality indicators and provides a helpful picture of how effectively each school serves all of its students. Ratings are on a scale of 1 (below average) to 10 (above average) and can include test scores, college readiness, academic progress, advanced courses, equity, discipline and attendance data. We also advise parents to visit schools, consider other information on school performance and programs, and consider family needs as part of the school selection process.
View GreatSchools Rating Methodology
Data provided by GreatSchools.org © 2026. All rights reserved.
Transportation options available in Reston include Innovation Center, Silver Line Center Platform, located 5.0 miles from Russell at Reston Station. Russell at Reston Station is near Washington Dulles International, located 8.1 miles or 17 minutes away, and Ronald Reagan Washington Ntl, located 22.5 miles or 34 minutes away.
| Transit / Subway | Distance | ||
|---|---|---|---|
| Transit / Subway | Distance | ||
| Drive: | 8 min | 5.0 mi | |
|
|
Drive: | 10 min | 6.2 mi |
| Drive: | 18 min | 10.7 mi | |
|
|
Drive: | 18 min | 12.0 mi |
| Drive: | 19 min | 13.2 mi |
| Commuter Rail | Distance | ||
|---|---|---|---|
| Commuter Rail | Distance | ||
|
|
Drive: | 29 min | 13.0 mi |
|
|
Drive: | 30 min | 15.1 mi |
|
|
Drive: | 33 min | 17.7 mi |
|
|
Drive: | 30 min | 19.5 mi |
|
|
Drive: | 33 min | 21.3 mi |
| Airports | Distance | ||
|---|---|---|---|
| Airports | Distance | ||
|
Washington Dulles International
|
Drive: | 17 min | 8.1 mi |
|
Ronald Reagan Washington Ntl
|
Drive: | 34 min | 22.5 mi |
Time and distance from Russell at Reston Station.
| Shopping Centers | Distance | ||
|---|---|---|---|
| Shopping Centers | Distance | ||
| Drive: | 3 min | 1.2 mi | |
| Drive: | 6 min | 1.9 mi | |
| Drive: | 5 min | 1.9 mi |
| Parks and Recreation | Distance | ||
|---|---|---|---|
| Parks and Recreation | Distance | ||
|
Lake Thoreau
|
Walk: | 18 min | 0.9 mi |
|
Walker Nature Center
|
Drive: | 6 min | 2.4 mi |
|
Lake Anne
|
Drive: | 7 min | 2.8 mi |
|
Lake Newport
|
Drive: | 7 min | 3.4 mi |
|
Lake Fairfax Park
|
Drive: | 14 min | 4.5 mi |
| Hospitals | Distance | ||
|---|---|---|---|
| Hospitals | Distance | ||
| Drive: | 6 min | 2.7 mi | |
| Drive: | 12 min | 6.2 mi | |
| Drive: | 20 min | 13.4 mi |
Russell at Reston Station Photos
-
-
1BR, 1BA - 774 SF
-
-
-
-
-
-
-
Models
-
Studio
-
Studio
-
1 Bedroom
-
1 Bedroom
-
1 Bedroom
-
2 Bedrooms
Nearby Apartments
Within 50 Miles of Russell at Reston Station
-
Bell Shady Grove
15250 Siesta Key Way
Rockville, MD 20850
$2,000 - $4,655
1-2 Br 13.6 mi
-
Bell at the Pike
11550 Old Georgetown Rd
North Bethesda, MD 20852
$2,390 - $6,359
1-3 Br 14.1 mi
-
Halpine View
13013 Crookston Ln
Rockville, MD 20851
$1,405 - $2,870
1-3 Br 14.9 mi
-
Shirlington House
4201 31st St S
Arlington, VA 22206
$2,133 - $4,066 Total Monthly Price
1-2 Br 15.5 mi
-
Revel Apartments
1005 1st St NE
Washington, DC 20002
$2,013 - $6,564
1-2 Br 18.4 mi
-
Bell Old Town
750 Thornton Way
Alexandria, VA 22314
$2,403 - $5,687 Total Monthly Price
1-3 Br 19.0 mi
Russell at Reston Station has units with in‑unit washers and dryers, making laundry day simple for residents.
Utilities are not included in rent. Residents should plan to set up and pay for all services separately.
Parking is available at Russell at Reston Station. Fees may apply depending on the type of parking offered. Contact this property for details.
Russell at Reston Station has studios to three-bedrooms with rent ranges from $2,138/mo. to $5,038/mo.
Yes, Russell at Reston Station welcomes pets. Breed restrictions, weight limits, and additional fees may apply. View this property's pet policy.
A good rule of thumb is to spend no more than 30% of your gross income on rent. Based on the lowest available rent of $2,138 for a one-bedroom, you would need to earn about $85,538 per year to qualify. Want to double-check your budget? Calculate how much rent you can afford with our Rent Affordability Calculator.
Russell at Reston Station is offering Specials for eligible applicants, with rental rates starting at $2,138.
Yes! Russell at Reston Station offers 9 Matterport 3D Tours. Explore different floor plans and see unit level details, all without leaving home.
What Are Walk Score®, Transit Score®, and Bike Score® Ratings?
Walk Score® measures the walkability of any address. Transit Score® measures access to public transit. Bike Score® measures the bikeability of any address.
What is a Sound Score Rating?
A Sound Score Rating aggregates noise caused by vehicle traffic, airplane traffic and local sources







