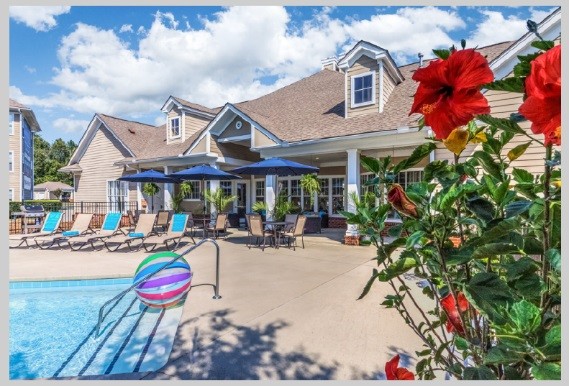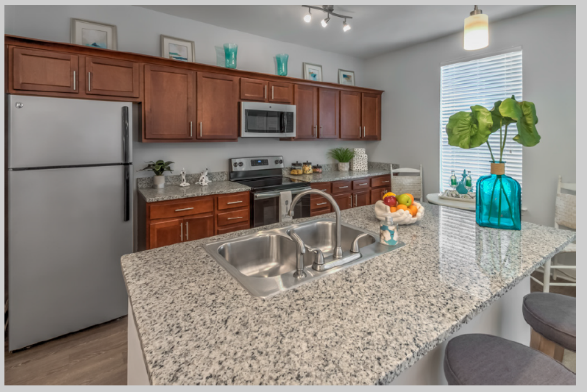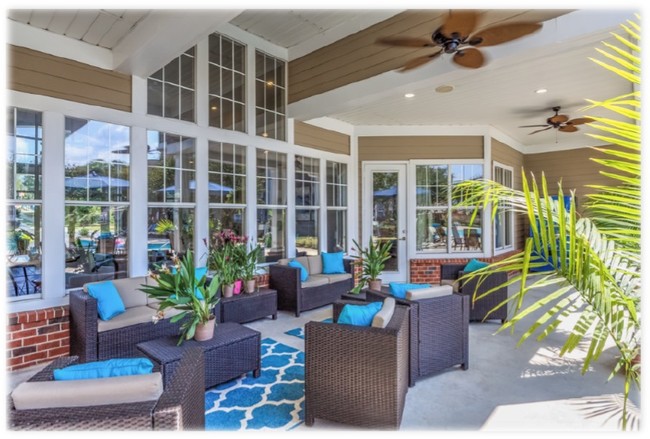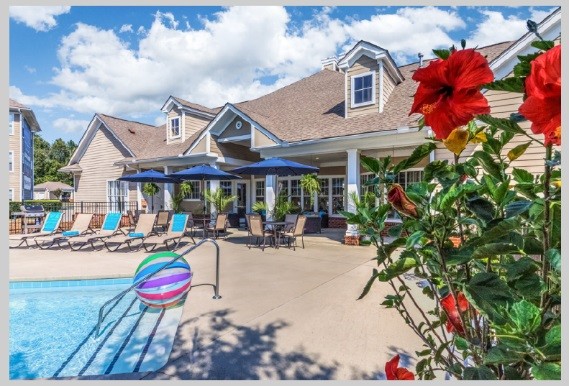Riverwalk Apartment Homes
6857 Riverwalk Loop,
Denver,
NC
28037

-
Monthly Rent
$1,240 - $2,785
-
Bedrooms
1 - 3 bd
-
Bathrooms
1 - 2 ba
-
Square Feet
708 - 1,206 sq ft

Highlights
- High Ceilings
- Pool
- Planned Social Activities
- Office
- Sundeck
- Picnic Area
- Grill
- Balcony
- Property Manager on Site
Pricing & Floor Plans
-
Unit 6817-23price $1,240square feet 708availibility Now
-
Unit 6817-18price $1,241square feet 708availibility Mar 24
-
Unit 6913-13price $1,261square feet 749availibility Now
-
Unit 6921-20price $1,261square feet 749availibility Now
-
Unit 6890-15price $1,276square feet 759availibility Now
-
Unit 6921-03price $1,286square feet 733availibility Now
-
Unit 6921-06price $1,286square feet 733availibility Now
-
Unit 6903-06price $1,296square feet 733availibility Feb 6
-
Unit 6869-13price $1,415square feet 881availibility Now
-
Unit 6869-20price $1,415square feet 881availibility Feb 17
-
Unit 6814-02price $1,415square feet 881availibility Feb 28
-
Unit 6875-10price $1,419square feet 967availibility Now
-
Unit 6875-20price $1,419square feet 967availibility Now
-
Unit 6875-12price $1,420square feet 967availibility May 10
-
Unit 6933-20price $1,459square feet 981availibility Now
-
Unit 6943-19price $1,469square feet 981availibility Now
-
Unit 6913-09price $1,484square feet 991availibility Now
-
Unit 6903-16price $1,484square feet 991availibility Now
-
Unit 6913-16price $1,484square feet 991availibility Now
-
Unit 6903-08price $1,509square feet 977availibility Jan 30
-
Unit 6913-07price $1,509square feet 977availibility Feb 20
-
Unit 6943-06price $1,494square feet 967availibility May 4
-
Unit 6881-14price $1,758square feet 1,206availibility Now
-
Unit 6881-22price $1,758square feet 1,206availibility Now
-
Unit 6881-03price $1,758square feet 1,206availibility Jan 31
-
Unit 6817-23price $1,240square feet 708availibility Now
-
Unit 6817-18price $1,241square feet 708availibility Mar 24
-
Unit 6913-13price $1,261square feet 749availibility Now
-
Unit 6921-20price $1,261square feet 749availibility Now
-
Unit 6890-15price $1,276square feet 759availibility Now
-
Unit 6921-03price $1,286square feet 733availibility Now
-
Unit 6921-06price $1,286square feet 733availibility Now
-
Unit 6903-06price $1,296square feet 733availibility Feb 6
-
Unit 6869-13price $1,415square feet 881availibility Now
-
Unit 6869-20price $1,415square feet 881availibility Feb 17
-
Unit 6814-02price $1,415square feet 881availibility Feb 28
-
Unit 6875-10price $1,419square feet 967availibility Now
-
Unit 6875-20price $1,419square feet 967availibility Now
-
Unit 6875-12price $1,420square feet 967availibility May 10
-
Unit 6933-20price $1,459square feet 981availibility Now
-
Unit 6943-19price $1,469square feet 981availibility Now
-
Unit 6913-09price $1,484square feet 991availibility Now
-
Unit 6903-16price $1,484square feet 991availibility Now
-
Unit 6913-16price $1,484square feet 991availibility Now
-
Unit 6903-08price $1,509square feet 977availibility Jan 30
-
Unit 6913-07price $1,509square feet 977availibility Feb 20
-
Unit 6943-06price $1,494square feet 967availibility May 4
-
Unit 6881-14price $1,758square feet 1,206availibility Now
-
Unit 6881-22price $1,758square feet 1,206availibility Now
-
Unit 6881-03price $1,758square feet 1,206availibility Jan 31
Fees and Policies
The fees below are based on community-supplied data and may exclude additional fees and utilities. Use the Cost Calculator to add these fees to the base price.
-
One-Time Basics
-
Due at Application
-
Application Fee Per ApplicantCharged per applicant.$60
-
-
Due at Move-In
-
Administrative FeeCharged per unit.$190
-
-
Due at Application
-
Dogs
Max of 2Restrictions:NoneRead More Read LessComments
-
Cats
Max of 2Restrictions:Comments
-
Surface Lot
-
Garage Lot
-
Storage Unit
-
Storage RentCharged per rentable item.$0 / mo
-
Property Fee Disclaimer: Based on community-supplied data and independent market research. Subject to change without notice. May exclude fees for mandatory or optional services and usage-based utilities.
Details
Utilities Included
-
Trash Removal
Lease Options
-
3 - 15 Month Leases
-
Short term lease
Property Information
-
Built in 2002
-
288 units/3 stories
Matterport 3D Tour
About Riverwalk Apartment Homes
Riverwalk is located at 6857 Riverwalk Loop Denver, NC and is managed by Summit Management Services, Inc., a reputable property management company with verified listings on RENTCafe. Riverwalk offers 1, 2, or 3 bedroom apartments ranging in size from 708 to 1206 sq.ft. Amenities include Air Conditioner, BBQ/Picnic Area, Business Center, Cable Ready, Carpeting and more. This rental community is pet friendly, welcoming both cats and dogs. Property is located in the 28037 ZIP code. For more details, contact our office at or use the online contact form and we will get back to you as soon as possible.
Riverwalk Apartment Homes is an apartment community located in Lincoln County and the 28037 ZIP Code. This area is served by the Lincoln County attendance zone.
Unique Features
- Air Conditioner
- Close to Lake Norman
- W/D Hookup
- BBQ/Picnic Area
- Flexible Lease Terms
- Carpeting
- Easy Access to I-85, I-485, I-77
- Efficient Appliances
- Large Closet Space
- Large Closets
- Pet Friendly
- Patio/Balcony
- Vaulted Ceilings
- Boat Parking
- Car Care Center
- Ceiling Fan
- Extra Storage
Community Amenities
Pool
Fitness Center
Laundry Facilities
Clubhouse
- Package Service
- Wi-Fi
- Laundry Facilities
- Maintenance on site
- Property Manager on Site
- Recycling
- Planned Social Activities
- Business Center
- Clubhouse
- Walk-Up
- Fitness Center
- Pool
- Sundeck
- Grill
- Picnic Area
Apartment Features
Air Conditioning
Dishwasher
Washer/Dryer Hookup
High Speed Internet Access
- High Speed Internet Access
- Washer/Dryer Hookup
- Air Conditioning
- Ceiling Fans
- Smoke Free
- Cable Ready
- Dishwasher
- Disposal
- Stainless Steel Appliances
- Pantry
- Microwave
- Refrigerator
- High Ceilings
- Office
- Window Coverings
- Balcony
- Patio
- Package Service
- Wi-Fi
- Laundry Facilities
- Maintenance on site
- Property Manager on Site
- Recycling
- Planned Social Activities
- Business Center
- Clubhouse
- Walk-Up
- Sundeck
- Grill
- Picnic Area
- Fitness Center
- Pool
- Air Conditioner
- Close to Lake Norman
- W/D Hookup
- BBQ/Picnic Area
- Flexible Lease Terms
- Carpeting
- Easy Access to I-85, I-485, I-77
- Efficient Appliances
- Large Closet Space
- Large Closets
- Pet Friendly
- Patio/Balcony
- Vaulted Ceilings
- Boat Parking
- Car Care Center
- Ceiling Fan
- Extra Storage
- High Speed Internet Access
- Washer/Dryer Hookup
- Air Conditioning
- Ceiling Fans
- Smoke Free
- Cable Ready
- Dishwasher
- Disposal
- Stainless Steel Appliances
- Pantry
- Microwave
- Refrigerator
- High Ceilings
- Office
- Window Coverings
- Balcony
- Patio
| Monday | 9am - 6pm |
|---|---|
| Tuesday | 9am - 6pm |
| Wednesday | 9am - 6pm |
| Thursday | 9am - 6pm |
| Friday | 9am - 6pm |
| Saturday | 10am - 5pm |
| Sunday | Closed |
| Colleges & Universities | Distance | ||
|---|---|---|---|
| Colleges & Universities | Distance | ||
| Drive: | 22 min | 11.9 mi | |
| Drive: | 25 min | 14.8 mi | |
| Drive: | 28 min | 15.5 mi | |
| Drive: | 29 min | 18.6 mi |
 The GreatSchools Rating helps parents compare schools within a state based on a variety of school quality indicators and provides a helpful picture of how effectively each school serves all of its students. Ratings are on a scale of 1 (below average) to 10 (above average) and can include test scores, college readiness, academic progress, advanced courses, equity, discipline and attendance data. We also advise parents to visit schools, consider other information on school performance and programs, and consider family needs as part of the school selection process.
The GreatSchools Rating helps parents compare schools within a state based on a variety of school quality indicators and provides a helpful picture of how effectively each school serves all of its students. Ratings are on a scale of 1 (below average) to 10 (above average) and can include test scores, college readiness, academic progress, advanced courses, equity, discipline and attendance data. We also advise parents to visit schools, consider other information on school performance and programs, and consider family needs as part of the school selection process.
View GreatSchools Rating Methodology
Data provided by GreatSchools.org © 2026. All rights reserved.
Riverwalk Apartment Homes Photos
-
Riverwalk Apartment Homes
-
2BR,2BA - 967 SF
-
-
-
-
Pool
-
-
Pool
-
Fitness Area
Models
-
1BR/1BA
-
1 Bedroom
-
1 Bedroom
-
1 Bedroom
-
1 Bedroom
-
1 Bedroom
Nearby Apartments
Within 50 Miles of Riverwalk Apartment Homes
While Riverwalk Apartment Homes does not provide in‑unit laundry, on‑site laundry facilities are available for shared resident use.
Riverwalk Apartment Homes includes trash removal in rent. Residents are responsible for any other utilities not listed.
Parking is available at Riverwalk Apartment Homes. Fees may apply depending on the type of parking offered. Contact this property for details.
Riverwalk Apartment Homes has one to three-bedrooms with rent ranges from $1,240/mo. to $2,785/mo.
Yes, Riverwalk Apartment Homes welcomes pets. Breed restrictions, weight limits, and additional fees may apply. View this property's pet policy.
A good rule of thumb is to spend no more than 30% of your gross income on rent. Based on the lowest available rent of $1,240 for a one-bedroom, you would need to earn about $45,000 per year to qualify. Want to double-check your budget? Try our Rent Affordability Calculator to see how much rent fits your income and lifestyle.
Riverwalk Apartment Homes is offering 2 Months Free for eligible applicants, with rental rates starting at $1,240.
Yes! Riverwalk Apartment Homes offers 1 Matterport 3D Tours. Explore different floor plans and see unit level details, all without leaving home.
What Are Walk Score®, Transit Score®, and Bike Score® Ratings?
Walk Score® measures the walkability of any address. Transit Score® measures access to public transit. Bike Score® measures the bikeability of any address.
What is a Sound Score Rating?
A Sound Score Rating aggregates noise caused by vehicle traffic, airplane traffic and local sources









