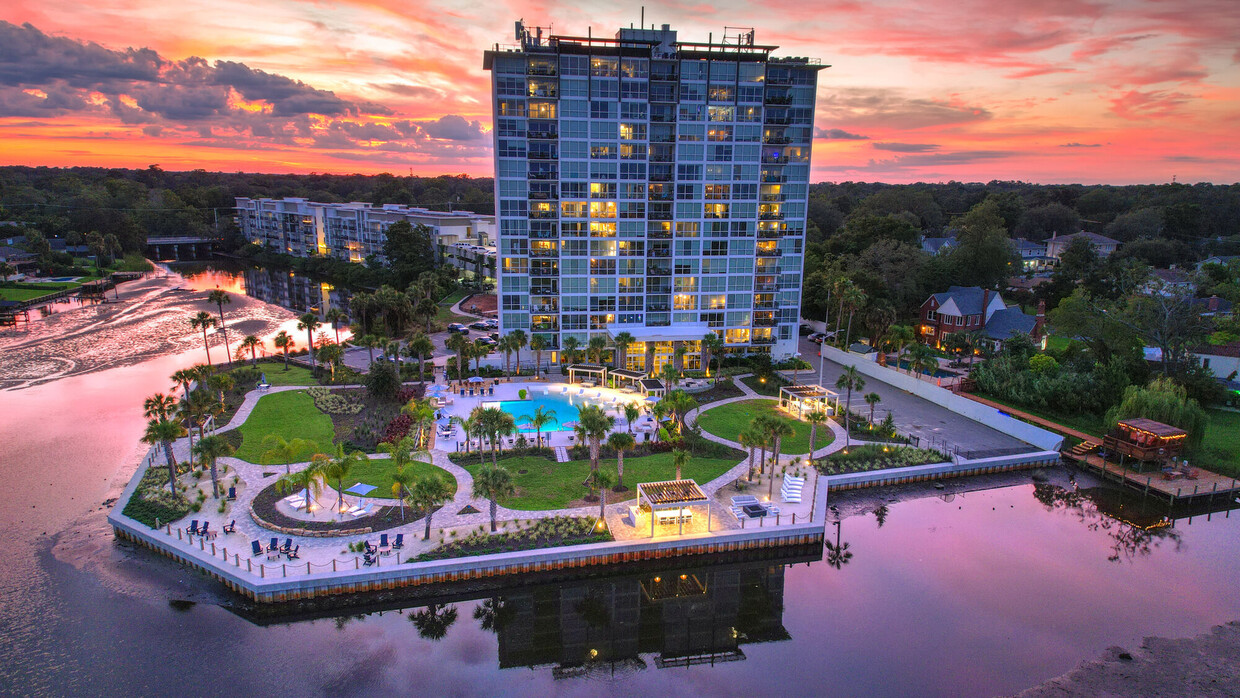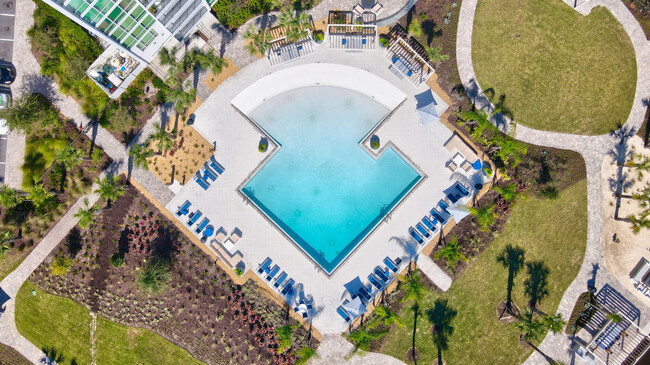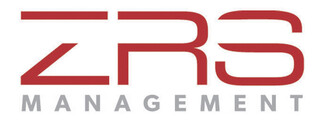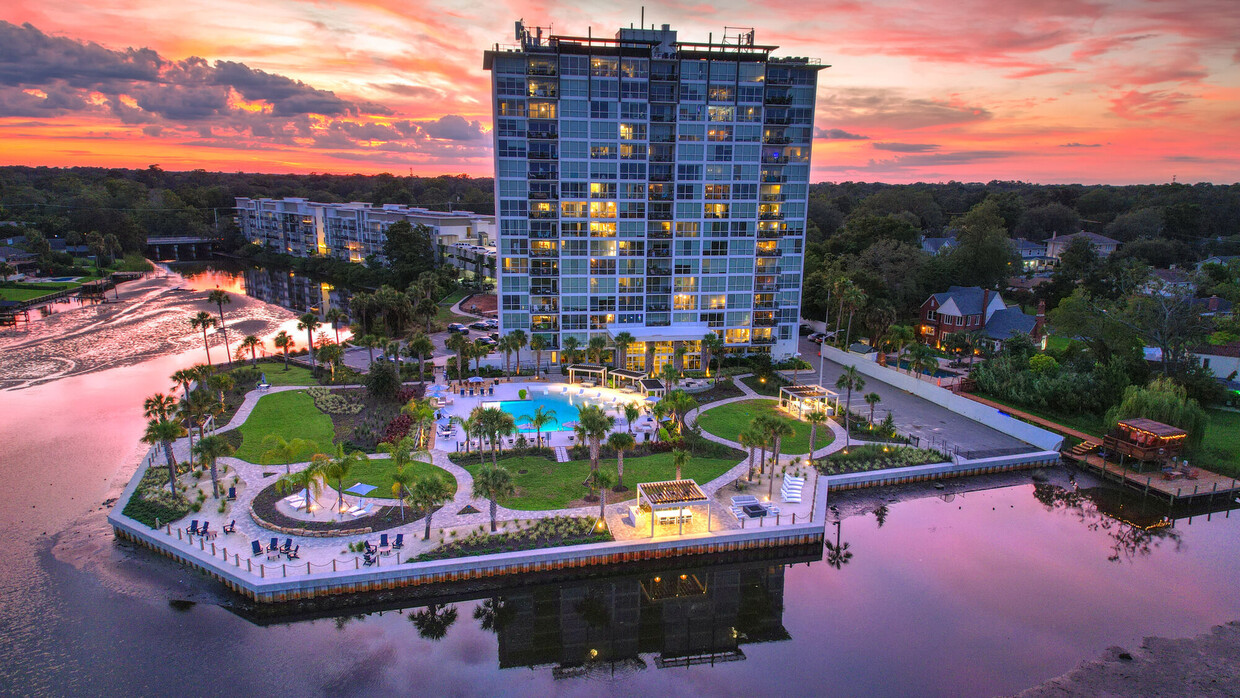-
Monthly Rent
$1,491 - $2,456
-
Bedrooms
1 - 2 bd
-
Bathrooms
1 - 2 ba
-
Square Feet
616 - 1,379 sq ft
Highlights
- Waterfront
- Pool
- Planned Social Activities
- Gated
- Picnic Area
- Elevator
- Grill
- Property Manager on Site
- Business Center
Pricing & Floor Plans
-
Unit 1004price $1,611square feet 630availibility Now
-
Unit 1404price $1,691square feet 630availibility Jan 28
-
Unit 1604price $1,731square feet 630availibility Mar 2
-
Unit 6216price $1,637square feet 616availibility Now
-
Unit 6108price $1,639square feet 616availibility Now
-
Unit 5103price $1,517square feet 616availibility Mar 27
-
Unit 5209price $1,657square feet 750availibility Now
-
Unit 6113price $1,659square feet 750availibility Now
-
Unit 1102price $2,139square feet 1,028availibility Now
-
Unit 1502price $2,217square feet 1,028availibility Now
-
Unit 1402price $2,235square feet 1,028availibility Now
-
Unit 6201price $2,169square feet 1,166availibility Now
-
Unit 6101price $2,199square feet 1,166availibility Now
-
Unit 2101Tprice $2,456square feet 1,379availibility Now
-
Unit 5101price $2,336square feet 1,184availibility Mar 5
-
Unit 5404price $2,156square feet 938availibility Apr 7
-
Unit 1004price $1,611square feet 630availibility Now
-
Unit 1404price $1,691square feet 630availibility Jan 28
-
Unit 1604price $1,731square feet 630availibility Mar 2
-
Unit 6216price $1,637square feet 616availibility Now
-
Unit 6108price $1,639square feet 616availibility Now
-
Unit 5103price $1,517square feet 616availibility Mar 27
-
Unit 5209price $1,657square feet 750availibility Now
-
Unit 6113price $1,659square feet 750availibility Now
-
Unit 1102price $2,139square feet 1,028availibility Now
-
Unit 1502price $2,217square feet 1,028availibility Now
-
Unit 1402price $2,235square feet 1,028availibility Now
-
Unit 6201price $2,169square feet 1,166availibility Now
-
Unit 6101price $2,199square feet 1,166availibility Now
-
Unit 2101Tprice $2,456square feet 1,379availibility Now
-
Unit 5101price $2,336square feet 1,184availibility Mar 5
-
Unit 5404price $2,156square feet 938availibility Apr 7
Fees and Policies
The fees below are based on community-supplied data and may exclude additional fees and utilities. Use the Cost Calculator to add these fees to the base price.
-
Utilities & Essentials
-
keys/lockskeys/locks Charged per unit.$80 / mo
-
-
One-Time Basics
-
Due at Application
-
General Admin FeeAdministrative Fees Charged per unit.$250
-
Application FeeApplication Fee Charged per applicant.$75
-
-
Due at Application
Pet policies are negotiable.
-
Dogs
-
Pet Fees Or ChargesPet Fees Or Charges - Dog Charged per pet.$300
-
Pet RentPet Rent - Dog Charged per pet.$15 / mo
65 lbs. Weight LimitCommentsPlease call our Leasing Office for complete Pet Policy information.Read More Read Less -
-
Cats
-
Pet Fees Or ChargesPet Fees Or Charges - Cat Charged per pet.$300
-
Pet RentPet Rent - Cat Charged per pet.$15 / mo
65 lbs. Weight LimitComments -
-
Surface Lot
-
Parking FeeCharged per vehicle.$60 / mo
-
-
Other
-
Detached Garage - ParkingCharged per vehicle.$200 / mo
-
Parking Garage - ParkingCharged per vehicle.$50 / mo
-
Reserved Parking - ParkingCharged per vehicle.$50 / mo
-
-
Charges For Cleaning NeededCleaning charges 1 Charged per unit.$1
-
Damage ChargesTrash Out Charged per unit.$25
-
keys/locksDid not turn in remotes/cards Charged per unit.$1
-
Short Term LeasesShort Term Lease Fee Charged per unit.$100 / mo
Property Fee Disclaimer: Based on community-supplied data and independent market research. Subject to change without notice. May exclude fees for mandatory or optional services and usage-based utilities.
Details
Lease Options
-
3 - 15 Month Leases
Property Information
-
Built in 2018
-
228 units/16 stories
Matterport 3D Tours
Select a unit to view pricing & availability
About Rivervue Avondale
Imagine experiencing the sunrise as never before from the comfort of your own home. Imagine enjoying all the perks of having a resort-style pool with waterfront views, a 24-hour accessible fitness center, an outdoor kitchen with grills, relaxing lounge areas, coffee every day and so much more. Imagine being within walking distance to boutiques, restaurants, and entertainment. Imagine no longer. Come experience the best in waterfront living at RiverVue.RiverVue is an apartment located in Duval County, the 32205 ZIP Code, and the Duval attendance zone.
Rivervue Avondale is an apartment community located in Duval County and the 32205 ZIP Code. This area is served by the Duval County Public Schools attendance zone.
Unique Features
- Community Services
- FOB Entry
- Online Maintenace Requests
- Skyline View 8
- Tiled Kitchen BackSplash
- ADA Accessible
- Clubhouse WiFi
- Keyless Entry
- Outdoor Fire Pits
- River View
- Skyline View 3
- Skyline View 5
- Universal Exercise Room
- Modern Kitchen with Tile Backsplash
- Outdoor Lounge
- Skyline View 11
- Tidewater First Floor
- Tidewater Top Floor
- 24/7 Emergency Maintenance
- BBQ area with Picnic Tables
- Fire Pit Seating
- Online Rent Payment
- Outdoor Yoga Lawn
- Resident Package Service
- Skyline View 10
- Skyline View 13
- Skyline View 15
- Valet Trash Service
- Skyline View 14
- Skyline View 7
- Yoga Studio
- ACH Payments
- BBQ/Grill
- Cardio Machine
- Modern Kitchen with Tile Backs
- Online Rent Payment Availa
- Pet Friendly
- Skyline View 6
- Skyline View 9
- Ceiling fan
- Coffee Bar
- Fishing Pier
- Garage Parking
- Resident Lounge
- Skyline View 12
- Skyline View 16
- Skyline View 4
- Smart Wireless Thermostat
- E-Lounge
- Pet Grooming Station
Community Amenities
Pool
Fitness Center
Elevator
Clubhouse
- Package Service
- Maintenance on site
- Property Manager on Site
- Planned Social Activities
- Elevator
- Business Center
- Clubhouse
- Lounge
- Fitness Center
- Pool
- Gated
- Grill
- Picnic Area
- Waterfront
Apartment Features
Air Conditioning
Dishwasher
High Speed Internet Access
Wi-Fi
- High Speed Internet Access
- Wi-Fi
- Air Conditioning
- Ceiling Fans
- Sprinkler System
- Dishwasher
- Disposal
- Ice Maker
- Stainless Steel Appliances
- Kitchen
- Vinyl Flooring
- Lawn
- Package Service
- Maintenance on site
- Property Manager on Site
- Planned Social Activities
- Elevator
- Business Center
- Clubhouse
- Lounge
- Gated
- Grill
- Picnic Area
- Waterfront
- Fitness Center
- Pool
- Community Services
- FOB Entry
- Online Maintenace Requests
- Skyline View 8
- Tiled Kitchen BackSplash
- ADA Accessible
- Clubhouse WiFi
- Keyless Entry
- Outdoor Fire Pits
- River View
- Skyline View 3
- Skyline View 5
- Universal Exercise Room
- Modern Kitchen with Tile Backsplash
- Outdoor Lounge
- Skyline View 11
- Tidewater First Floor
- Tidewater Top Floor
- 24/7 Emergency Maintenance
- BBQ area with Picnic Tables
- Fire Pit Seating
- Online Rent Payment
- Outdoor Yoga Lawn
- Resident Package Service
- Skyline View 10
- Skyline View 13
- Skyline View 15
- Valet Trash Service
- Skyline View 14
- Skyline View 7
- Yoga Studio
- ACH Payments
- BBQ/Grill
- Cardio Machine
- Modern Kitchen with Tile Backs
- Online Rent Payment Availa
- Pet Friendly
- Skyline View 6
- Skyline View 9
- Ceiling fan
- Coffee Bar
- Fishing Pier
- Garage Parking
- Resident Lounge
- Skyline View 12
- Skyline View 16
- Skyline View 4
- Smart Wireless Thermostat
- E-Lounge
- Pet Grooming Station
- High Speed Internet Access
- Wi-Fi
- Air Conditioning
- Ceiling Fans
- Sprinkler System
- Dishwasher
- Disposal
- Ice Maker
- Stainless Steel Appliances
- Kitchen
- Vinyl Flooring
- Lawn
| Monday | 9am - 6pm |
|---|---|
| Tuesday | 9am - 6pm |
| Wednesday | 9am - 6pm |
| Thursday | 9am - 6pm |
| Friday | 9am - 6pm |
| Saturday | 10am - 5pm |
| Sunday | Closed |
Avondale lies along the southwestern shore of the St. Johns River with houses for rent throughout the neighborhood, many established in the 1920s. Immediately south of the Riverside neighborhood, Avondale features numerous parks, including 28-acre Boone Park, a favorite of local tennis players and picnickers, as well as Willowbranch Park and Fishweir Park. Mediterranean Revival and Prairie School architectural styles characterize this historic Duval County planned residential community four miles southwest of downtown Jacksonville.
The city's Willowbranch Branch Library, near the park, provides Avondale residents with free Internet, meeting rooms, and classes. Locals walk along St. Johns Avenue to shop and dine at restaurants such as Biscottis and MOJO No.4. The popular French establishment, Restaurant Orsay, satisfies hungry locals with its Parisian bistro dishes and wine selections.
Learn more about living in AvondaleCompare neighborhood and city base rent averages by bedroom.
| Avondale | Jacksonville, FL | |
|---|---|---|
| Studio | - | $1,040 |
| 1 Bedroom | $1,703 | $1,299 |
| 2 Bedrooms | $2,293 | $1,524 |
| 3 Bedrooms | - | $1,876 |
| Colleges & Universities | Distance | ||
|---|---|---|---|
| Colleges & Universities | Distance | ||
| Drive: | 13 min | 5.0 mi | |
| Drive: | 24 min | 10.2 mi | |
| Drive: | 23 min | 12.8 mi | |
| Drive: | 27 min | 15.5 mi |
 The GreatSchools Rating helps parents compare schools within a state based on a variety of school quality indicators and provides a helpful picture of how effectively each school serves all of its students. Ratings are on a scale of 1 (below average) to 10 (above average) and can include test scores, college readiness, academic progress, advanced courses, equity, discipline and attendance data. We also advise parents to visit schools, consider other information on school performance and programs, and consider family needs as part of the school selection process.
The GreatSchools Rating helps parents compare schools within a state based on a variety of school quality indicators and provides a helpful picture of how effectively each school serves all of its students. Ratings are on a scale of 1 (below average) to 10 (above average) and can include test scores, college readiness, academic progress, advanced courses, equity, discipline and attendance data. We also advise parents to visit schools, consider other information on school performance and programs, and consider family needs as part of the school selection process.
View GreatSchools Rating Methodology
Data provided by GreatSchools.org © 2026. All rights reserved.
Transportation options available in Jacksonville include Riverplace, located 5.0 miles from Rivervue Avondale. Rivervue Avondale is near Jacksonville International, located 19.1 miles or 31 minutes away.
| Transit / Subway | Distance | ||
|---|---|---|---|
| Transit / Subway | Distance | ||
|
|
Drive: | 12 min | 5.0 mi |
|
|
Drive: | 12 min | 5.0 mi |
|
|
Drive: | 10 min | 5.2 mi |
|
|
Drive: | 10 min | 5.4 mi |
|
|
Drive: | 14 min | 7.0 mi |
| Commuter Rail | Distance | ||
|---|---|---|---|
| Commuter Rail | Distance | ||
|
|
Drive: | 15 min | 7.2 mi |
| Airports | Distance | ||
|---|---|---|---|
| Airports | Distance | ||
|
Jacksonville International
|
Drive: | 31 min | 19.1 mi |
Time and distance from Rivervue Avondale.
| Shopping Centers | Distance | ||
|---|---|---|---|
| Shopping Centers | Distance | ||
| Walk: | 14 min | 0.8 mi | |
| Walk: | 16 min | 0.9 mi | |
| Walk: | 17 min | 0.9 mi |
| Parks and Recreation | Distance | ||
|---|---|---|---|
| Parks and Recreation | Distance | ||
|
The Cummer Museum of Art and Gardens
|
Drive: | 7 min | 2.9 mi |
|
Jessie Ball DuPont Park
|
Drive: | 11 min | 4.6 mi |
|
MOSH - Museum of Science & History
|
Drive: | 12 min | 4.9 mi |
|
Fowler Regional Park
|
Drive: | 11 min | 6.0 mi |
|
Ringhaver Park
|
Drive: | 14 min | 6.6 mi |
| Hospitals | Distance | ||
|---|---|---|---|
| Hospitals | Distance | ||
| Drive: | 5 min | 2.1 mi | |
| Drive: | 11 min | 4.5 mi | |
| Drive: | 17 min | 7.7 mi |
| Military Bases | Distance | ||
|---|---|---|---|
| Military Bases | Distance | ||
| Drive: | 15 min | 7.6 mi | |
| Drive: | 23 min | 12.3 mi |
Rivervue Avondale Photos
-
-
Fitness Center
-
-
-
-
-
-
-
Models
-
1 Bedroom
-
1 Bedroom
-
1 Bedroom
-
2 Bedrooms
-
2 Bedrooms
-
2 Bedrooms
Nearby Apartments
Within 50 Miles of Rivervue Avondale
-
Artea Apartments
944 Broadcast Pl
Jacksonville, FL 32207
$1,540 - $2,717
1-2 Br 3.9 mi
-
Oasis of Mandarin
3355 Claire Ln
Jacksonville, FL 32223
$1,216 - $2,336
1-3 Br 9.4 mi
-
Sands on Beach
11990 Beach Blvd
Jacksonville, FL 32246
$1,169 - $1,630
1-2 Br 12.4 mi
-
Beachline
13305 Beach Blvd
Jacksonville, FL 32246
$1,466 - $2,293
1-3 Br 14.2 mi
-
Hurston
50 Lago Mar Way
Jacksonville, FL 32258
$1,349 - $1,982
1-2 Br 18.5 mi
-
Eight Winds
50 Wexford Way St
Saint Augustine, FL 32095
$1,356 - $2,447
1-3 Br 25.9 mi
Rivervue Avondale does not offer in-unit laundry or shared facilities. Please contact the property to learn about nearby laundry options.
Utilities are not included in rent. Residents should plan to set up and pay for all services separately.
Parking is available at Rivervue Avondale. Fees may apply depending on the type of parking offered. Contact this property for details.
Rivervue Avondale has one to two-bedrooms with rent ranges from $1,491/mo. to $2,456/mo.
Yes, Rivervue Avondale welcomes pets. Breed restrictions, weight limits, and additional fees may apply. View this property's pet policy.
A good rule of thumb is to spend no more than 30% of your gross income on rent. Based on the lowest available rent of $1,491 for a one-bedroom, you would need to earn about $54,000 per year to qualify. Want to double-check your budget? Try our Rent Affordability Calculator to see how much rent fits your income and lifestyle.
Rivervue Avondale is offering Discounts for eligible applicants, with rental rates starting at $1,491.
Yes! Rivervue Avondale offers 4 Matterport 3D Tours. Explore different floor plans and see unit level details, all without leaving home.
What Are Walk Score®, Transit Score®, and Bike Score® Ratings?
Walk Score® measures the walkability of any address. Transit Score® measures access to public transit. Bike Score® measures the bikeability of any address.
What is a Sound Score Rating?
A Sound Score Rating aggregates noise caused by vehicle traffic, airplane traffic and local sources









