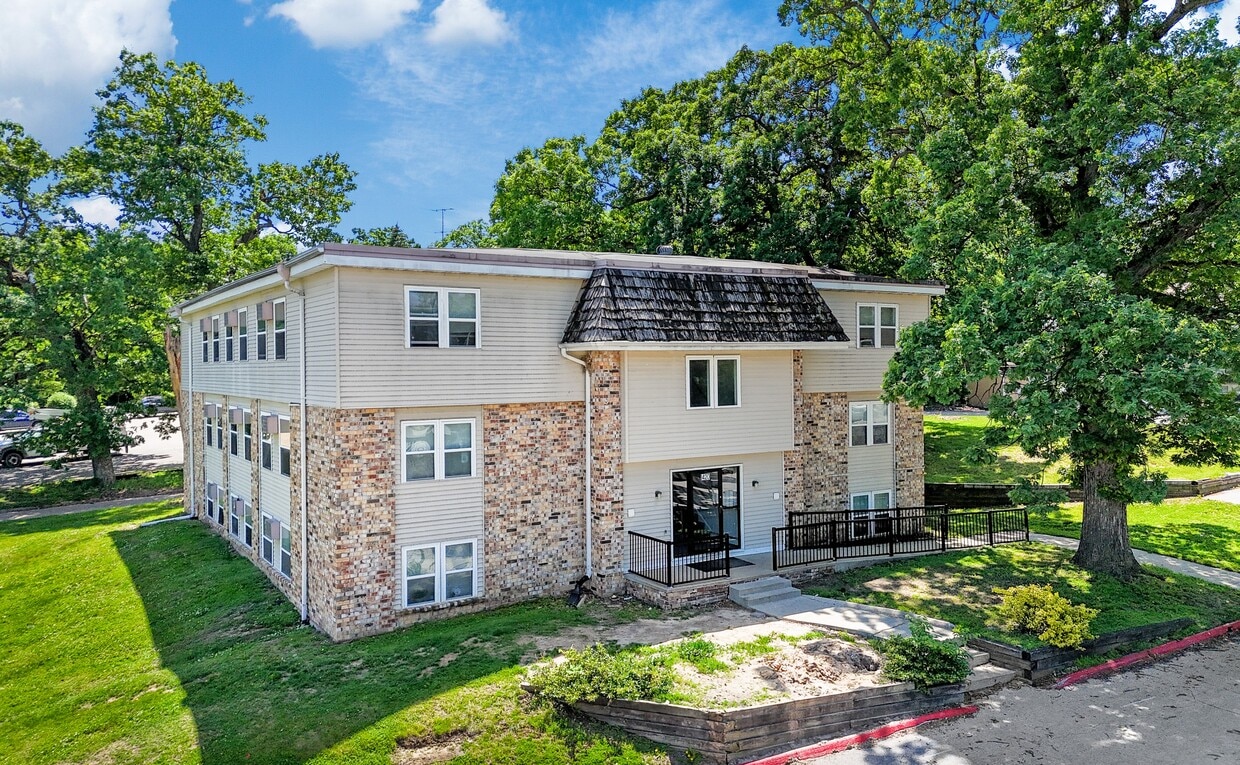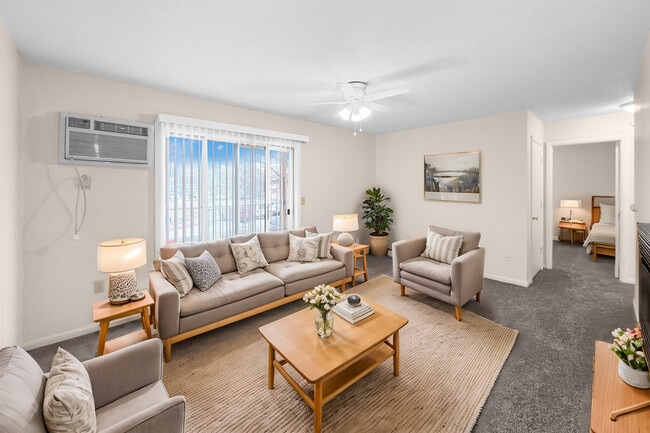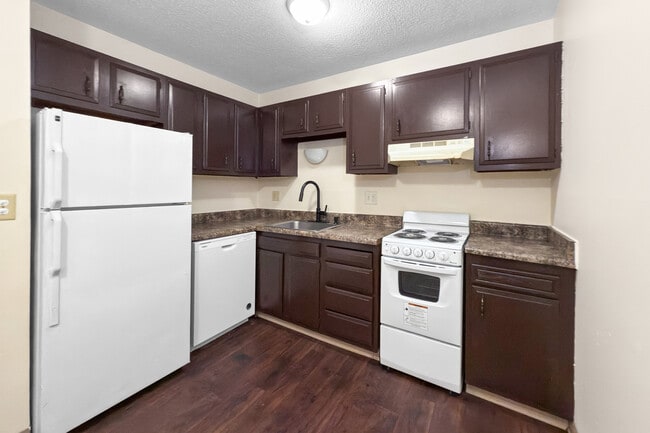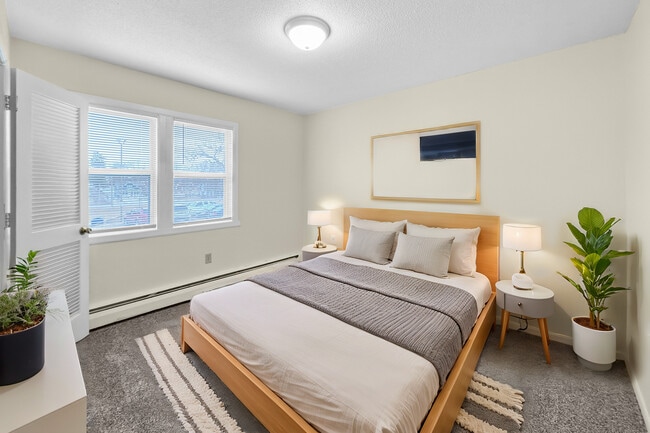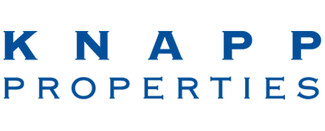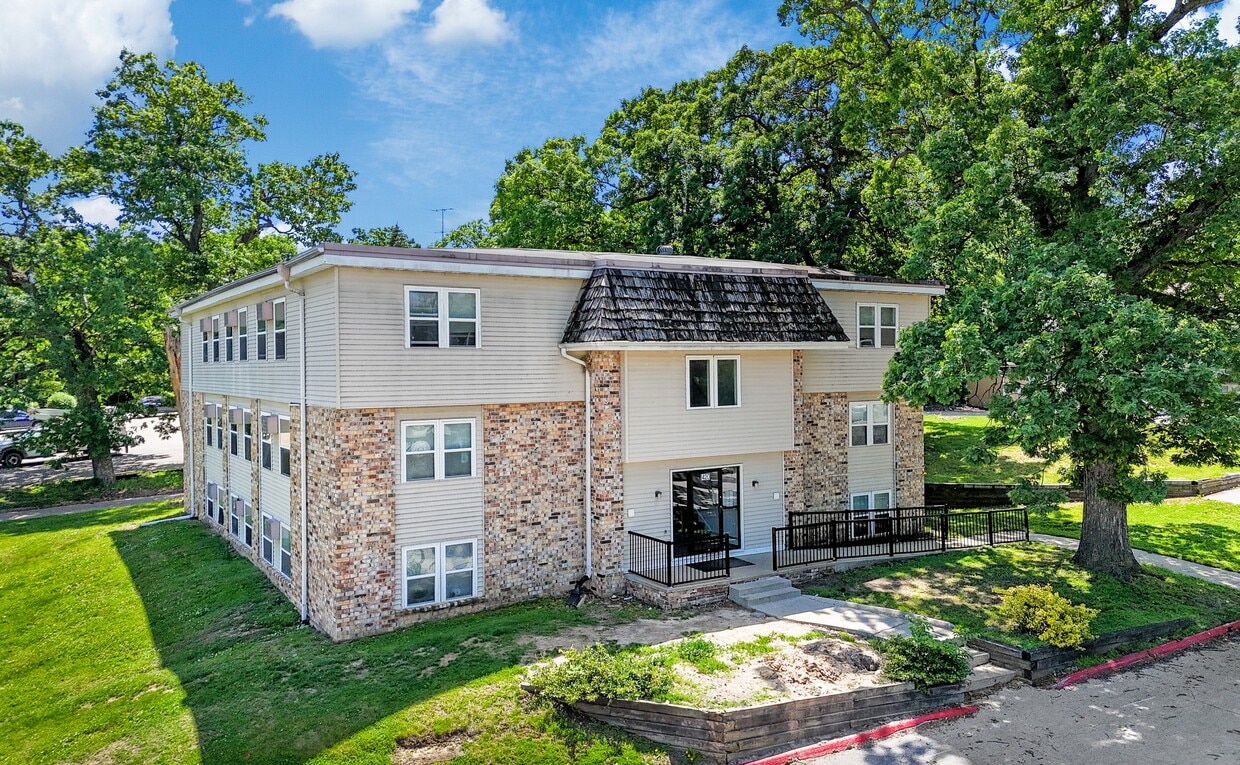Riverview Oaks Apartments
1420 Pennsylvania Ave,
Des Moines,
IA
50316
-
Monthly Rent
$745 - $850
-
Bedrooms
Studio - 2 bd
-
Bathrooms
1 ba
-
Square Feet
650 - 800 sq ft
Welcome to Riverview Oaks, a community that is proud of its close relationship to nature! Bordered by nearby parks and bike trials, residents have so much to take advantage of right outside their front door! Call us today at or email us at to make Riverview Oaks your new home!
Highlights
- Walk-In Closets
- Walking/Biking Trails
- Balcony
Pricing & Floor Plans
-
Unit 1420-06price $745square feet 650availibility Now
-
Unit 1420-17price $745square feet 650availibility Feb 5
-
Unit 1430-05price $750square feet 800availibility Now
-
Unit 1428-03price $750square feet 800availibility Now
-
Unit 1428-08price $850square feet 800availibility Now
-
Unit 1420-06price $745square feet 650availibility Now
-
Unit 1420-17price $745square feet 650availibility Feb 5
-
Unit 1430-05price $750square feet 800availibility Now
-
Unit 1428-03price $750square feet 800availibility Now
-
Unit 1428-08price $850square feet 800availibility Now
Fees and Policies
The fees below are based on community-supplied data and may exclude additional fees and utilities.
-
One-Time Basics
-
Due at Application
-
Application Fee Per ApplicantCharged per applicant.$50
-
-
Due at Application
-
Dogs
-
Dog FeeCharged per pet.$200
-
Dog RentCharged per pet.$30 / mo
Restrictions:We do not allow aggressive breeds.Read More Read LessComments -
-
Cats
-
Cat FeeCharged per pet.$200
-
Cat RentCharged per pet.$30 / mo
Restrictions:Comments -
-
Other
Property Fee Disclaimer: Based on community-supplied data and independent market research. Subject to change without notice. May exclude fees for mandatory or optional services and usage-based utilities.
Details
Lease Options
-
6 - 12 Month Leases
Property Information
-
Built in 1968
-
78 units/3 stories
Matterport 3D Tours
About Riverview Oaks Apartments
Welcome to Riverview Oaks, a community that is proud of its close relationship to nature! Bordered by nearby parks and bike trials, residents have so much to take advantage of right outside their front door! Call us today at or email us at to make Riverview Oaks your new home!
Riverview Oaks Apartments is an apartment community located in Polk County and the 50316 ZIP Code. This area is served by the Des Moines Independent Community attendance zone.
Unique Features
- Ceiling Fan
- Patio/Balcony
- Linen Closets
- River Views (Certain Homes)
- Access to Walking/Bike Trails
Community Amenities
- Laundry Facilities
- Public Transportation
- Walking/Biking Trails
- Courtyard
Apartment Features
Air Conditioning
Dishwasher
Walk-In Closets
Tub/Shower
- Air Conditioning
- Heating
- Ceiling Fans
- Cable Ready
- Tub/Shower
- Dishwasher
- Disposal
- Eat-in Kitchen
- Kitchen
- Range
- Carpet
- Vinyl Flooring
- Walk-In Closets
- Linen Closet
- Window Coverings
- Balcony
- Laundry Facilities
- Public Transportation
- Courtyard
- Walking/Biking Trails
- Ceiling Fan
- Patio/Balcony
- Linen Closets
- River Views (Certain Homes)
- Access to Walking/Bike Trails
- Air Conditioning
- Heating
- Ceiling Fans
- Cable Ready
- Tub/Shower
- Dishwasher
- Disposal
- Eat-in Kitchen
- Kitchen
- Range
- Carpet
- Vinyl Flooring
- Walk-In Closets
- Linen Closet
- Window Coverings
- Balcony
| Monday | 9am - 5pm |
|---|---|
| Tuesday | 9am - 5pm |
| Wednesday | 9am - 5pm |
| Thursday | 9am - 5pm |
| Friday | 9am - 5pm |
| Saturday | Closed |
| Sunday | Closed |
Nestled along the Des Moines River, Capitol Park is a suburban-like neighborhood about two miles northwest of Downtown Des Moines. Great for renters from all walks of life, the neighborhood has affordable and upscale housing options available for rent. Recreational activities abound at riverfront parks to give Capitol Park residents a breath of fresh air. Admire vibrant flowers in a massive geodesic dome at the Greater Des Moines Botanical Garden or ride your bike along the American Discovery Trail once you move into your new home. Capitol Park also houses the UnityPoint Health Iowa Lutheran Hospital. Similar to other suburban areas, Capitol Park has schools and a few casual restaurants and small shops, but many residents travel outside the neighborhood for a wider range of amenities. The neighborhood borders East Village which is known for its vibrant dining and nightlife scenes. For even more options, downtown is less than 15 minutes away.
Learn more about living in Capitol ParkCompare neighborhood and city base rent averages by bedroom.
| Capitol Park | Des Moines, IA | |
|---|---|---|
| Studio | $595 | $817 |
| 1 Bedroom | $773 | $986 |
| 2 Bedrooms | $880 | $1,100 |
| 3 Bedrooms | $1,025 | $1,457 |
| Colleges & Universities | Distance | ||
|---|---|---|---|
| Colleges & Universities | Distance | ||
| Drive: | 3 min | 1.5 mi | |
| Drive: | 4 min | 1.6 mi | |
| Drive: | 7 min | 3.0 mi | |
| Drive: | 14 min | 8.1 mi |
 The GreatSchools Rating helps parents compare schools within a state based on a variety of school quality indicators and provides a helpful picture of how effectively each school serves all of its students. Ratings are on a scale of 1 (below average) to 10 (above average) and can include test scores, college readiness, academic progress, advanced courses, equity, discipline and attendance data. We also advise parents to visit schools, consider other information on school performance and programs, and consider family needs as part of the school selection process.
The GreatSchools Rating helps parents compare schools within a state based on a variety of school quality indicators and provides a helpful picture of how effectively each school serves all of its students. Ratings are on a scale of 1 (below average) to 10 (above average) and can include test scores, college readiness, academic progress, advanced courses, equity, discipline and attendance data. We also advise parents to visit schools, consider other information on school performance and programs, and consider family needs as part of the school selection process.
View GreatSchools Rating Methodology
Data provided by GreatSchools.org © 2026. All rights reserved.
Riverview Oaks Apartments Photos
-
Building
-
-
Living Room
-
Kitchen
-
Living Room
-
Bedroom
-
Bedroom
-
Bathroom
-
Building
Models
-
1BR/1BA
-
2BR, 1BA - 800SF
-
1BR, 1BA - 650SF
Nearby Apartments
Within 50 Miles of Riverview Oaks Apartments
-
E300
300 E Grand Ave
Des Moines, IA 50309
$975 - $1,125
1-2 Br 1.1 mi
-
219 E Grand
219 E Grand Ave
Des Moines, IA 50309
$1,195 - $1,750
1-2 Br 1.2 mi
-
Fourth And Court
420 Court Ave
Des Moines, IA 50301
$1,210 - $1,295
1-2 Br 1.6 mi
-
Wilkins Bldg
713 Walnut St
Des Moines, IA 50309
$995 - $1,500
1-2 Br 1.7 mi
-
AP Lofts
340 SW 5th St
Des Moines, IA 50309
$1,175 - $1,399
1-3 Br 1.9 mi
-
High Street Lofts
1601 High St
Des Moines, IA 50309
$1,195 - $1,295
1-2 Br 2.0 mi
While Riverview Oaks Apartments does not provide in‑unit laundry, on‑site laundry facilities are available for shared resident use.
Utilities are not included in rent. Residents should plan to set up and pay for all services separately.
Parking is available at Riverview Oaks Apartments. Contact this property for details.
Riverview Oaks Apartments has studios to two-bedrooms with rent ranges from $745/mo. to $850/mo.
Yes, Riverview Oaks Apartments welcomes pets. Breed restrictions, weight limits, and additional fees may apply. View this property's pet policy.
A good rule of thumb is to spend no more than 30% of your gross income on rent. Based on the lowest available rent of $745 for a one-bedroom, you would need to earn about $27,000 per year to qualify. Want to double-check your budget? Try our Rent Affordability Calculator to see how much rent fits your income and lifestyle.
Riverview Oaks Apartments is offering 1 Month Free for eligible applicants, with rental rates starting at $745.
Yes! Riverview Oaks Apartments offers 2 Matterport 3D Tours. Explore different floor plans and see unit level details, all without leaving home.
What Are Walk Score®, Transit Score®, and Bike Score® Ratings?
Walk Score® measures the walkability of any address. Transit Score® measures access to public transit. Bike Score® measures the bikeability of any address.
What is a Sound Score Rating?
A Sound Score Rating aggregates noise caused by vehicle traffic, airplane traffic and local sources
