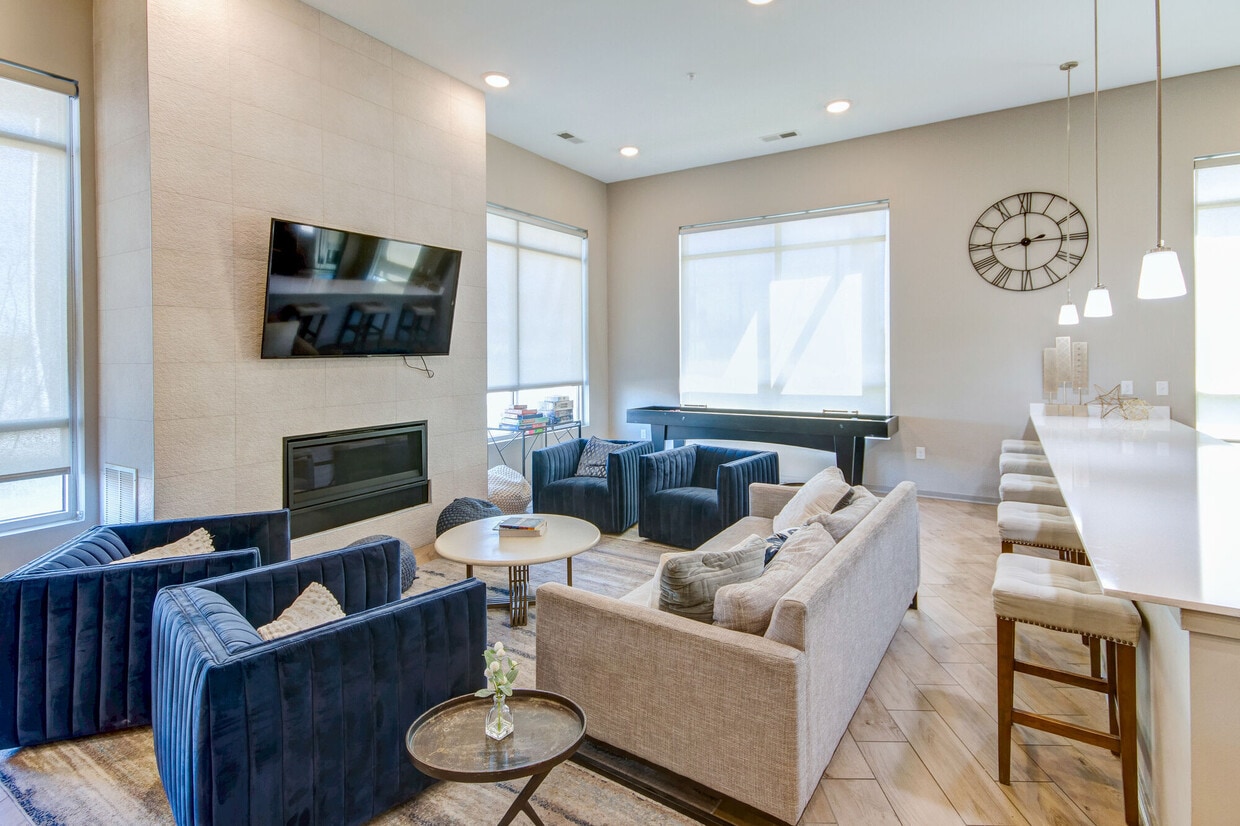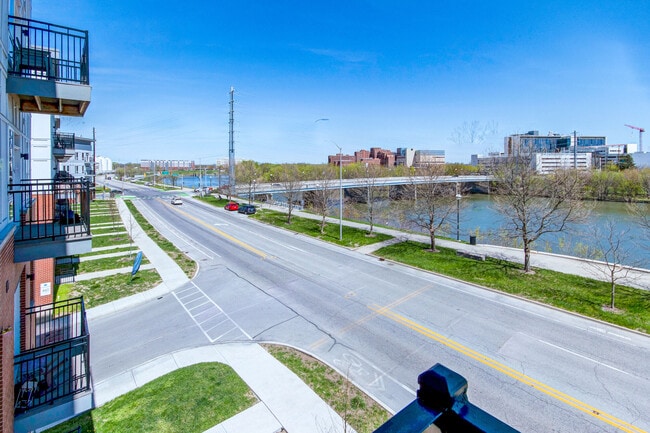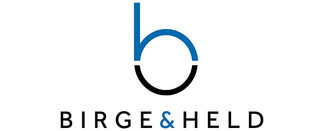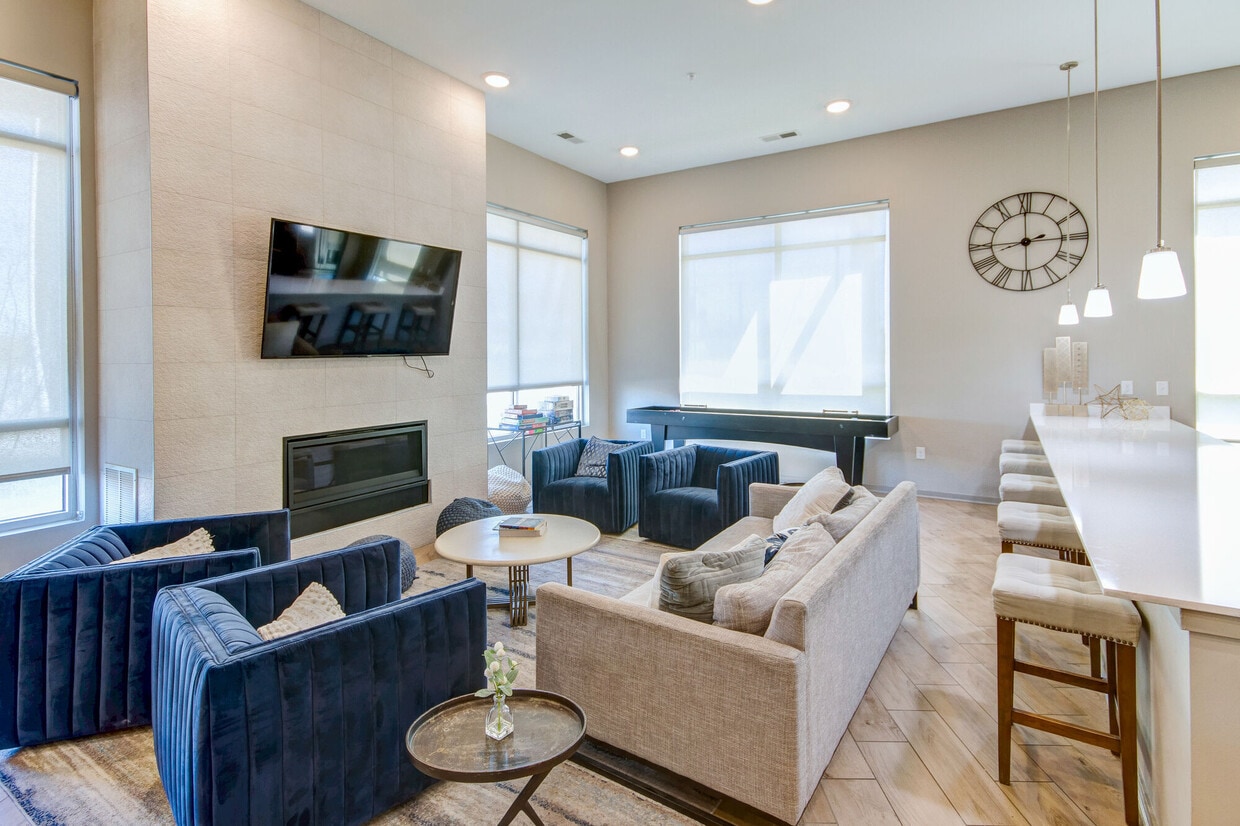Riverview
460 N White River Pkwy West Dr,
Indianapolis,
IN
46222
-
Monthly Rent
$1,175 - $2,279
-
Bedrooms
Studio - 2 bd
-
Bathrooms
1 - 2 ba
-
Square Feet
516 - 999 sq ft
Highlights
- Waterfront
- Elevator
- Balcony
- Property Manager on Site
- Business Center
Pricing & Floor Plans
-
Unit 307price $1,175square feet 516availibility Now
-
Unit 113price $1,175square feet 516availibility Now
-
Unit 123price $1,175square feet 516availibility Now
-
Unit 318price $1,364square feet 693availibility Now
-
Unit 132price $1,431square feet 655availibility Now
-
Unit 332price $1,431square feet 655availibility Now
-
Unit 214price $1,431square feet 710availibility Now
-
Unit 121price $1,450square feet 652availibility Now
-
Unit 421price $1,450square feet 652availibility Now
-
Unit 433price $1,450square feet 652availibility Now
-
Unit 227price $1,475square feet 696availibility Now
-
Unit 404price $1,475square feet 696availibility Now
-
Unit 112price $1,475square feet 696availibility Now
-
Unit 102price $1,725square feet 999availibility Now
-
Unit 105price $1,725square feet 999availibility Mar 11
-
Unit 306price $1,793square feet 847availibility Now
-
Unit 106price $1,793square feet 847availibility Mar 11
-
Unit 307price $1,175square feet 516availibility Now
-
Unit 113price $1,175square feet 516availibility Now
-
Unit 123price $1,175square feet 516availibility Now
-
Unit 318price $1,364square feet 693availibility Now
-
Unit 132price $1,431square feet 655availibility Now
-
Unit 332price $1,431square feet 655availibility Now
-
Unit 214price $1,431square feet 710availibility Now
-
Unit 121price $1,450square feet 652availibility Now
-
Unit 421price $1,450square feet 652availibility Now
-
Unit 433price $1,450square feet 652availibility Now
-
Unit 227price $1,475square feet 696availibility Now
-
Unit 404price $1,475square feet 696availibility Now
-
Unit 112price $1,475square feet 696availibility Now
-
Unit 102price $1,725square feet 999availibility Now
-
Unit 105price $1,725square feet 999availibility Mar 11
-
Unit 306price $1,793square feet 847availibility Now
-
Unit 106price $1,793square feet 847availibility Mar 11
Fees and Policies
The fees below are based on community-supplied data and may exclude additional fees and utilities. Use the Cost Calculator to add these fees to the base price.
-
One-Time Basics
-
Due at Application
-
Application Fee Per ApplicantCharged per applicant.$0
-
-
Due at Move-In
-
Administrative FeeCharged per unit.$250
-
-
Due at Application
-
Dogs
-
Monthly Pet FeeMax of 2. Charged per pet.$25
-
One-Time Pet FeeMax of 2. Charged per pet.$300 - $600
CommentsRiverview Apartments is happy to welcome dogs and other pets along with our Indianapolis Residents. Breed restrictions apply and there is a 2 pet per home max. Please contact us for more details about our pet policy.Read More Read Less -
-
Cats
-
Monthly Pet FeeMax of 2. Charged per pet.$25
-
One-Time Pet FeeMax of 2. Charged per pet.$300 - $600
Comments -
Property Fee Disclaimer: Based on community-supplied data and independent market research. Subject to change without notice. May exclude fees for mandatory or optional services and usage-based utilities.
Details
Lease Options
-
3 - 15 Month Leases
-
Short term lease
Property Information
-
Built in 2020
-
208 units/4 stories
Matterport 3D Tours
About Riverview
Riverview Apartments is where modern living meets the energy of Downtown Indianapolis! Located along the scenic White River, our community offers studio, one, and two-bedroom apartments, featuring hardwood-style floors and quartz countertops for a modern touch. You'll enjoy plenty of perks right at home, including a vibrant clubhouse with free Wi-Fi, perfect for remote work, and a 24-hour fitness center equipped with ellipticals and free weights. What makes Riverview truly unique is the stunning skyline views of Downtown Indianapolis that many apartments provide. Imagine relaxing after a busy day, taking in the city's beauty right from your living room. Ideally located near Indiana University Indianapolis and the Indianapolis Zoo, Riverview Apartments offers the perfect blend of community, comfort, and convenience. Discover your new home in this Near Westside gem!
Riverview is an apartment community located in Marion County and the 46222 ZIP Code. This area is served by the Indianapolis Public Schools attendance zone.
Unique Features
- Juliet
- Corner unit
- Shower
- Special
Contact
Self-Guided Tours Available
This community supports self-guided tours that offer prospective residents the ability to enter, tour, and exit the property without staff assistance. Contact the property for more details.
Community Amenities
Fitness Center
Elevator
Clubhouse
Business Center
- Maintenance on site
- Property Manager on Site
- Elevator
- Business Center
- Clubhouse
- Fitness Center
- Waterfront
Apartment Features
Washer/Dryer
Air Conditioning
Dishwasher
Microwave
- Wi-Fi
- Washer/Dryer
- Air Conditioning
- Heating
- Dishwasher
- Kitchen
- Microwave
- Oven
- Range
- Refrigerator
- Quartz Countertops
- Linen Closet
- Balcony
- Maintenance on site
- Property Manager on Site
- Elevator
- Business Center
- Clubhouse
- Waterfront
- Fitness Center
- Juliet
- Corner unit
- Shower
- Special
- Wi-Fi
- Washer/Dryer
- Air Conditioning
- Heating
- Dishwasher
- Kitchen
- Microwave
- Oven
- Range
- Refrigerator
- Quartz Countertops
- Linen Closet
- Balcony
| Monday | 9am - 5pm |
|---|---|
| Tuesday | 9am - 5pm |
| Wednesday | 9am - 5pm |
| Thursday | 9am - 5pm |
| Friday | 9am - 5pm |
| Saturday | 10am - 4pm |
| Sunday | Closed |
Sitting just three miles northwest of Downtown Indianapolis, the Near Westside district brings together the neighborhoods of Haughville, Fairfax, Stringtown, and Hawthorne. The streets of this diverse area enjoy a mix of houses and apartment rentals with grassy yards and mature trees. The community provides its residents with schools, parks, and social programs that enrich lives and create neighborhood cohesion.
Locals love the Indianapolis Zoo, where they can watch cheetahs and elephants roaming their enclosures with the skyline of Downtown Indy visible across the White River. Free zoo admission and parking make for mass appeal. Motorsports lovers must check out the Indianapolis Motor Speedway, home of the well-known Indy 500. Here, patrons can tour the grounds, visit the museum, and take a thrilling lap around the racetrack.
Learn more about living in Near Westside IndianapolisCompare neighborhood and city base rent averages by bedroom.
| Near Westside Indianapolis | Indianapolis, IN | |
|---|---|---|
| Studio | $1,083 | $964 |
| 1 Bedroom | $1,065 | $1,109 |
| 2 Bedrooms | $1,294 | $1,314 |
| 3 Bedrooms | $1,362 | $1,529 |
| Colleges & Universities | Distance | ||
|---|---|---|---|
| Colleges & Universities | Distance | ||
| Walk: | 17 min | 0.9 mi | |
| Drive: | 6 min | 2.6 mi | |
| Drive: | 8 min | 3.6 mi | |
| Drive: | 8 min | 3.8 mi |
 The GreatSchools Rating helps parents compare schools within a state based on a variety of school quality indicators and provides a helpful picture of how effectively each school serves all of its students. Ratings are on a scale of 1 (below average) to 10 (above average) and can include test scores, college readiness, academic progress, advanced courses, equity, discipline and attendance data. We also advise parents to visit schools, consider other information on school performance and programs, and consider family needs as part of the school selection process.
The GreatSchools Rating helps parents compare schools within a state based on a variety of school quality indicators and provides a helpful picture of how effectively each school serves all of its students. Ratings are on a scale of 1 (below average) to 10 (above average) and can include test scores, college readiness, academic progress, advanced courses, equity, discipline and attendance data. We also advise parents to visit schools, consider other information on school performance and programs, and consider family needs as part of the school selection process.
View GreatSchools Rating Methodology
Data provided by GreatSchools.org © 2026. All rights reserved.
Riverview Photos
-
Riverview
-
Calumet A
-
Fitness Center
-
-
-
-
-
-
Models
-
Calumet A & B
-
Calumet A1 & B1
-
Studio
-
Studio
-
Blue
-
Studio
Nearby Apartments
Within 50 Miles of Riverview
-
The E'Laan
515 E Market St
Indianapolis, IN 46204
$1,259 - $1,862
1-2 Br 2.2 mi
-
The Grounds
2136 Central Ave
Indianapolis, IN 46202
$1,329 - $3,617
1-3 Br 2.6 mi
-
The Lodge at Trails Edge
9535 Benchmark Dr
Indianapolis, IN 46240
$1,012 - $1,341
1-2 Br 10.8 mi
-
Foundry at Heartland Crossing
8396 E Gunnoah Way
Camby, IN 46113
$1,421 - $1,898
1-2 Br 11.9 mi
-
Sylo
11550 Pittman Farms Dr
Zionsville, IN 46077
$1,599 - $3,324
1-3 Br 12.7 mi
-
The Grove
5813 Lilliana Ln
Whitestown, IN 46075
$1,499 - $2,250
1-3 Br 15.4 mi
Riverview has units with in‑unit washers and dryers, making laundry day simple for residents.
Utilities are not included in rent. Residents should plan to set up and pay for all services separately.
Parking is available at Riverview and is free of charge for residents.
Riverview has studios to two-bedrooms with rent ranges from $1,175/mo. to $2,279/mo.
Yes, Riverview welcomes pets. Breed restrictions, weight limits, and additional fees may apply. View this property's pet policy.
A good rule of thumb is to spend no more than 30% of your gross income on rent. Based on the lowest available rent of $1,175 for a studio, you would need to earn about $42,000 per year to qualify. Want to double-check your budget? Try our Rent Affordability Calculator to see how much rent fits your income and lifestyle.
Riverview is offering 1 Month Free for eligible applicants, with rental rates starting at $1,175.
Yes! Riverview offers 3 Matterport 3D Tours. Explore different floor plans and see unit level details, all without leaving home.
What Are Walk Score®, Transit Score®, and Bike Score® Ratings?
Walk Score® measures the walkability of any address. Transit Score® measures access to public transit. Bike Score® measures the bikeability of any address.
What is a Sound Score Rating?
A Sound Score Rating aggregates noise caused by vehicle traffic, airplane traffic and local sources










