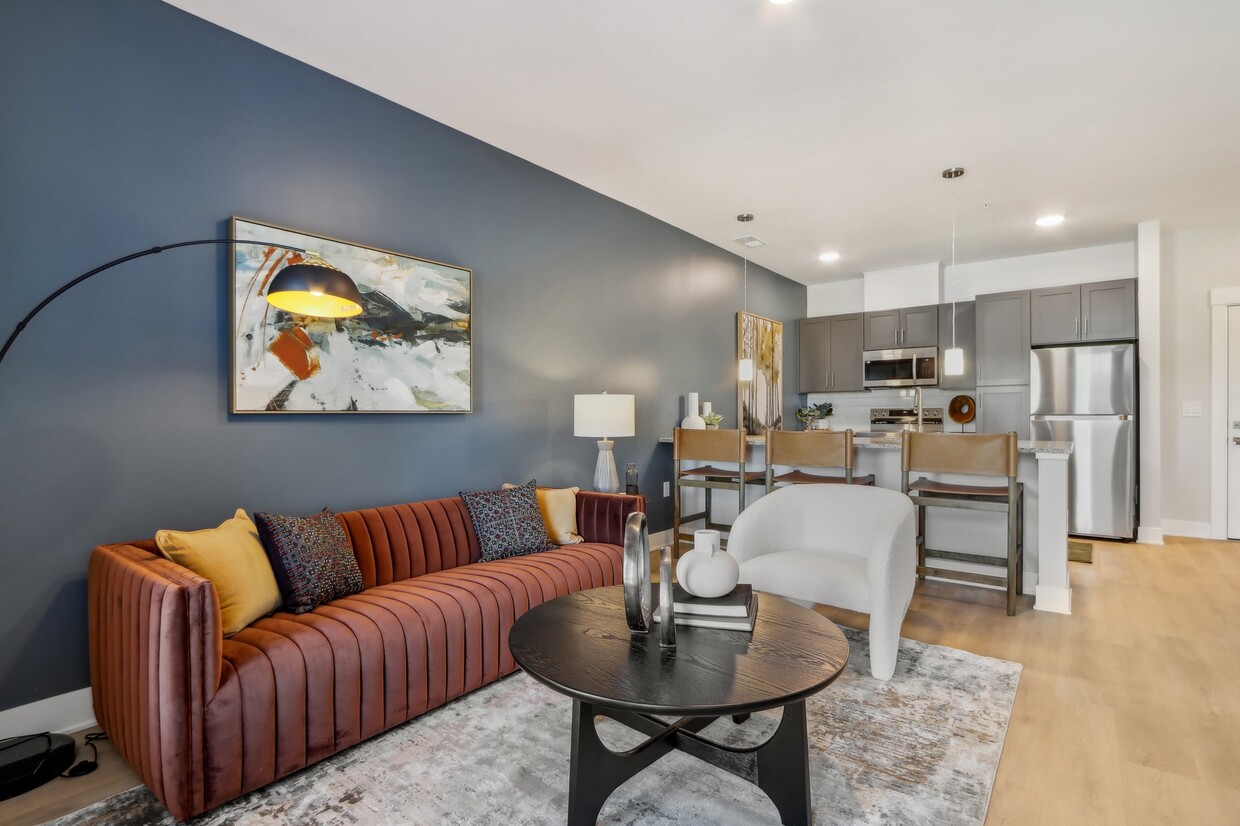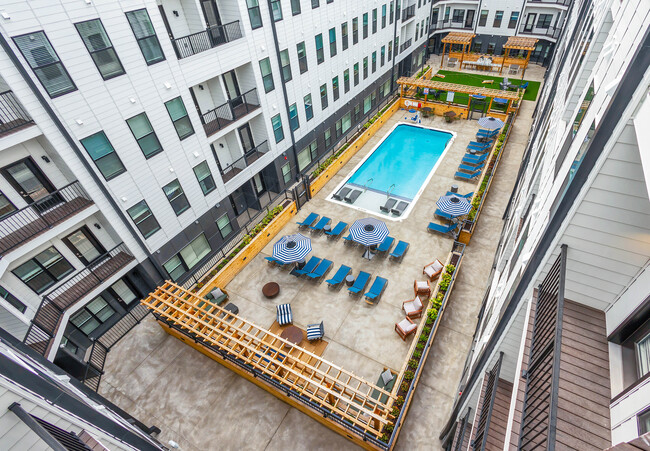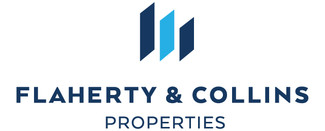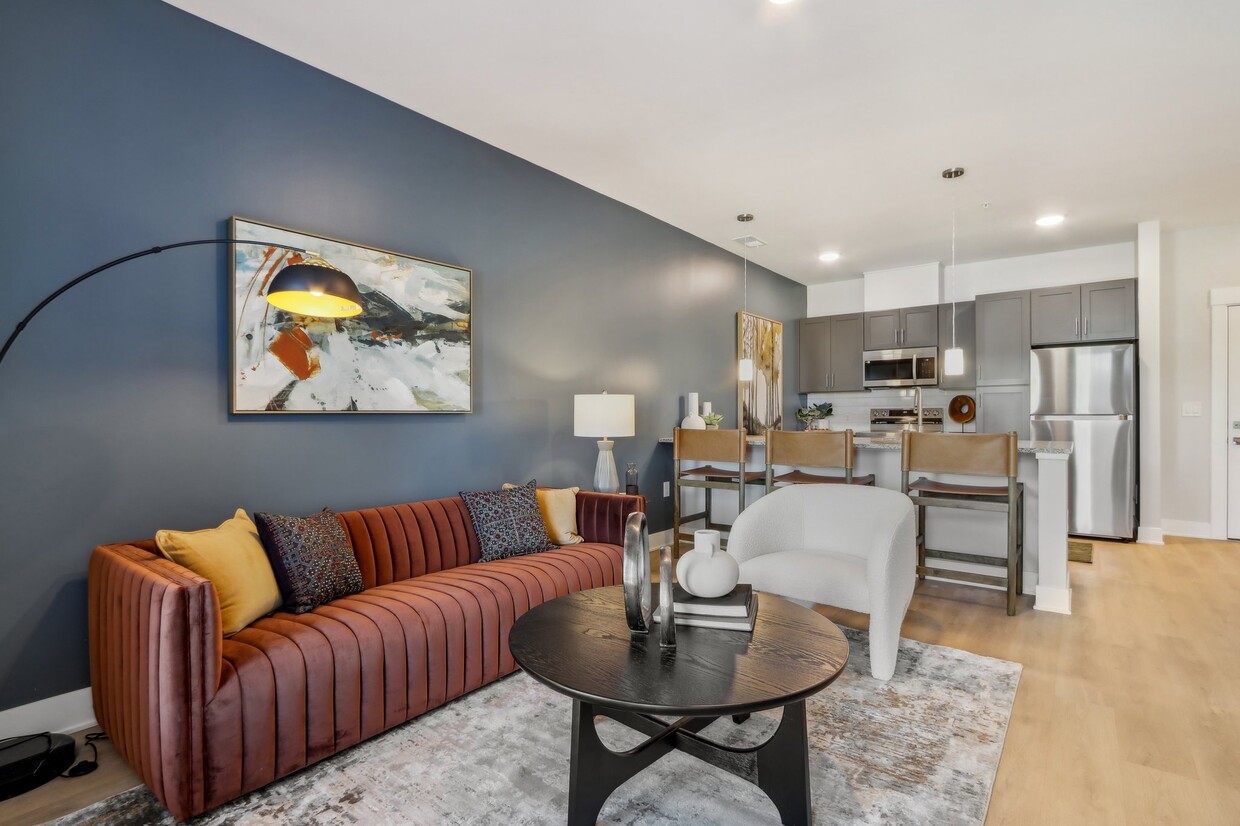-
Monthly Rent
$1,261 - $2,474
-
Bedrooms
Studio - 2 bd
-
Bathrooms
1 - 2 ba
-
Square Feet
400 - 1,259 sq ft
Highlights
- New Construction
- Hearing Impaired Accessible
- Vision Impaired Accessible
- Dry Cleaning Service
- Roof Terrace
- Pet Washing Station
- High Ceilings
- Pool
- Walk-In Closets
Pricing & Floor Plans
-
Unit 310price $1,261square feet 400availibility Now
-
Unit 628price $1,266square feet 400availibility Now
-
Unit 412price $1,266square feet 400availibility Now
-
Unit 222price $1,297square feet 528availibility Now
-
Unit 250price $1,297square feet 528availibility Now
-
Unit 322price $1,302square feet 528availibility Now
-
Unit 226price $1,318square feet 550availibility Now
-
Unit 225price $1,318square feet 550availibility Now
-
Unit 327price $1,323square feet 550availibility Now
-
Unit 206price $1,421square feet 562availibility Now
-
Unit 511price $1,426square feet 562availibility Now
-
Unit 311price $1,416square feet 562availibility May 21
-
Unit 230price $1,436square feet 603availibility Now
-
Unit 228price $1,534square feet 708availibility Now
-
Unit 429price $1,544square feet 708availibility Now
-
Unit 529price $1,549square feet 708availibility Now
-
Unit 245price $1,676square feet 744availibility Now
-
Unit 216price $1,676square feet 744availibility Now
-
Unit 243price $1,676square feet 744availibility Now
-
Unit 244price $1,755square feet 799availibility Now
-
Unit 252price $1,755square feet 799availibility Now
-
Unit 204price $1,755square feet 799availibility Now
-
Unit 223price $2,029square feet 952availibility Now
-
Unit 249price $2,039square feet 952availibility Now
-
Unit 251price $2,039square feet 952availibility Now
-
Unit 619price $2,429square feet 1,259availibility Now
-
Unit 347price $2,474square feet 1,259availibility Now
-
Unit 310price $1,261square feet 400availibility Now
-
Unit 628price $1,266square feet 400availibility Now
-
Unit 412price $1,266square feet 400availibility Now
-
Unit 222price $1,297square feet 528availibility Now
-
Unit 250price $1,297square feet 528availibility Now
-
Unit 322price $1,302square feet 528availibility Now
-
Unit 226price $1,318square feet 550availibility Now
-
Unit 225price $1,318square feet 550availibility Now
-
Unit 327price $1,323square feet 550availibility Now
-
Unit 206price $1,421square feet 562availibility Now
-
Unit 511price $1,426square feet 562availibility Now
-
Unit 311price $1,416square feet 562availibility May 21
-
Unit 230price $1,436square feet 603availibility Now
-
Unit 228price $1,534square feet 708availibility Now
-
Unit 429price $1,544square feet 708availibility Now
-
Unit 529price $1,549square feet 708availibility Now
-
Unit 245price $1,676square feet 744availibility Now
-
Unit 216price $1,676square feet 744availibility Now
-
Unit 243price $1,676square feet 744availibility Now
-
Unit 244price $1,755square feet 799availibility Now
-
Unit 252price $1,755square feet 799availibility Now
-
Unit 204price $1,755square feet 799availibility Now
-
Unit 223price $2,029square feet 952availibility Now
-
Unit 249price $2,039square feet 952availibility Now
-
Unit 251price $2,039square feet 952availibility Now
-
Unit 619price $2,429square feet 1,259availibility Now
-
Unit 347price $2,474square feet 1,259availibility Now
Fees and Policies
The fees listed below are community-provided and may exclude utilities or add-ons. All payments are made directly to the property and are non-refundable unless otherwise specified. Use the Cost Calculator to determine costs based on your needs.
-
One-Time Basics
-
Due at Application
-
Application Fee Per ApplicantCharged per applicant.$50
-
-
Due at Move-In
-
Administrative FeeCharged per unit.$200
-
-
Due at Application
-
Dogs
-
One-Time Pet FeeMax of 2. Charged per pet.$250 - $500
-
Monthly Pet FeeMax of 2. Charged per pet.$50
Restrictions:The following breeds are restricted: Pitbulls, Staffordshire Terriers, Rottweilers, Alaskan Malamutes, Doberman Pinschers, Chows, Great Danes, Saint Bernards & AkitasRead More Read LessComments -
-
Cats
-
One-Time Pet FeeMax of 2. Charged per pet.$250 - $500
-
Monthly Pet FeeMax of 2. Charged per pet.$50
Restrictions:Comments -
Property Fee Disclaimer: Based on community-supplied data and independent market research. Subject to change without notice. May exclude fees for mandatory or optional services and usage-based utilities.
Details
Lease Options
-
11 - 15 Month Leases
Property Information
-
Built in 2024
-
269 units/6 stories
Matterport 3D Tours
Select a unit to view pricing & availability
About Rise on Meridian
The sky’s the limit at Rise on Meridian. Details that heighten your every sense. Spacious rooms that raise eyebrows. And gathering places that raise spirits. Rise is your home base to all the vibrancies downtown Indy has to offer. This is more than luxury living. This is your best life.
Rise on Meridian is an apartment community located in Marion County and the 46225 ZIP Code. This area is served by the Indianapolis Public Schools attendance zone.
Unique Features
- Aqua Lounge And Pool Deck
- Medium Balcony
- Meeting Room
- Rooftop Deck W/ Bar & Fire Pits
- Amazing View Of Lucas Stadium & City
- Courtyard view
- Fitness Center W/ Virtual Fitness
- Individual Workspaces
- Pool Table
- Collaboration Spaces
- Large Balcony
- 24 Hr. Fitness Center
- No Balcony
- North View
- Clubhouse W/ Full Kitchen
- Corner unit
Community Amenities
Pool
Fitness Center
Elevator
Clubhouse
Roof Terrace
Controlled Access
Recycling
Business Center
Property Services
- Package Service
- Community-Wide WiFi
- Wi-Fi
- Controlled Access
- Maintenance on site
- Property Manager on Site
- Hearing Impaired Accessible
- Vision Impaired Accessible
- Trash Pickup - Door to Door
- Recycling
- Dry Cleaning Service
- Planned Social Activities
- Pet Play Area
- Pet Washing Station
- EV Charging
- Key Fob Entry
Shared Community
- Elevator
- Business Center
- Clubhouse
- Lounge
- Multi Use Room
- Disposal Chutes
- Conference Rooms
Fitness & Recreation
- Fitness Center
- Pool
- Bicycle Storage
- Walking/Biking Trails
Outdoor Features
- Roof Terrace
- Sundeck
- Courtyard
- Grill
Apartment Features
Washer/Dryer
Air Conditioning
Dishwasher
High Speed Internet Access
Hardwood Floors
Walk-In Closets
Island Kitchen
Granite Countertops
Indoor Features
- High Speed Internet Access
- Wi-Fi
- Washer/Dryer
- Air Conditioning
- Heating
- Ceiling Fans
- Smoke Free
- Cable Ready
Kitchen Features & Appliances
- Dishwasher
- Disposal
- Ice Maker
- Granite Countertops
- Stainless Steel Appliances
- Island Kitchen
- Kitchen
- Microwave
- Oven
- Range
- Refrigerator
- Freezer
- Quartz Countertops
Model Details
- Hardwood Floors
- Carpet
- High Ceilings
- Views
- Walk-In Closets
- Balcony
- Patio
- Deck
Old Southside encompasses a neighborhood just east of the White River, south of West South Street, and north of West Raymond Street, bordered to the east by Madison Avenue. This historic community offers its residents plenty of untouched green space while still being close to the conveniences of Downtown Indianapolis. Home to the historic Babe Denny Park and Pogue's Run, Old Southside is convenient to the Indianapolis Cultural Trail and has quick access to Lucas Oil Stadium, where the Colts play. A variety of housing options decorate Old Southside and highlight the areas history, from cottages to luxurious Victorian Queen Anne-style homes.
Learn more about living in Old SouthsideCompare neighborhood and city base rent averages by bedroom.
| Old Southside | Indianapolis, IN | |
|---|---|---|
| Studio | $1,340 | $973 |
| 1 Bedroom | $1,714 | $1,119 |
| 2 Bedrooms | $2,149 | $1,322 |
| 3 Bedrooms | - | $1,534 |
- Package Service
- Community-Wide WiFi
- Wi-Fi
- Controlled Access
- Maintenance on site
- Property Manager on Site
- Hearing Impaired Accessible
- Vision Impaired Accessible
- Trash Pickup - Door to Door
- Recycling
- Dry Cleaning Service
- Planned Social Activities
- Pet Play Area
- Pet Washing Station
- EV Charging
- Key Fob Entry
- Elevator
- Business Center
- Clubhouse
- Lounge
- Multi Use Room
- Disposal Chutes
- Conference Rooms
- Roof Terrace
- Sundeck
- Courtyard
- Grill
- Fitness Center
- Pool
- Bicycle Storage
- Walking/Biking Trails
- Aqua Lounge And Pool Deck
- Medium Balcony
- Meeting Room
- Rooftop Deck W/ Bar & Fire Pits
- Amazing View Of Lucas Stadium & City
- Courtyard view
- Fitness Center W/ Virtual Fitness
- Individual Workspaces
- Pool Table
- Collaboration Spaces
- Large Balcony
- 24 Hr. Fitness Center
- No Balcony
- North View
- Clubhouse W/ Full Kitchen
- Corner unit
- High Speed Internet Access
- Wi-Fi
- Washer/Dryer
- Air Conditioning
- Heating
- Ceiling Fans
- Smoke Free
- Cable Ready
- Dishwasher
- Disposal
- Ice Maker
- Granite Countertops
- Stainless Steel Appliances
- Island Kitchen
- Kitchen
- Microwave
- Oven
- Range
- Refrigerator
- Freezer
- Quartz Countertops
- Hardwood Floors
- Carpet
- High Ceilings
- Views
- Walk-In Closets
- Balcony
- Patio
- Deck
| Monday | 9am - 6pm |
|---|---|
| Tuesday | 9am - 6pm |
| Wednesday | 9am - 6pm |
| Thursday | 9am - 6pm |
| Friday | 9am - 6pm |
| Saturday | 10am - 5pm |
| Sunday | Closed |
| Colleges & Universities | Distance | ||
|---|---|---|---|
| Colleges & Universities | Distance | ||
| Drive: | 6 min | 2.4 mi | |
| Drive: | 7 min | 2.9 mi | |
| Drive: | 9 min | 3.7 mi | |
| Drive: | 8 min | 4.5 mi |
 The GreatSchools Rating helps parents compare schools within a state based on a variety of school quality indicators and provides a helpful picture of how effectively each school serves all of its students. Ratings are on a scale of 1 (below average) to 10 (above average) and can include test scores, college readiness, academic progress, advanced courses, equity, discipline and attendance data. We also advise parents to visit schools, consider other information on school performance and programs, and consider family needs as part of the school selection process.
The GreatSchools Rating helps parents compare schools within a state based on a variety of school quality indicators and provides a helpful picture of how effectively each school serves all of its students. Ratings are on a scale of 1 (below average) to 10 (above average) and can include test scores, college readiness, academic progress, advanced courses, equity, discipline and attendance data. We also advise parents to visit schools, consider other information on school performance and programs, and consider family needs as part of the school selection process.
View GreatSchools Rating Methodology
Data provided by GreatSchools.org © 2026. All rights reserved.
Rise on Meridian Photos
-
Rise on Meridian
-
1BR, 1BA - 762SF
-
-
-
-
-
-
-
Models
-
Studio
-
Studio
-
Studio
-
Studio
-
Studio
-
Studio
Nearby Apartments
Within 50 Miles of Rise on Meridian
-
Cosmopolitan on the Canal
310 W Michigan St
Indianapolis, IN 46202
$1,429 - $3,193
1-2 Br 1.4 mi
-
The Assembly
1301 E Washington St
Indianapolis, IN 46202
$1,049 - $2,223
1-3 Br 1.5 mi
-
Lockerbie Lofts
640 E Michigan St
Indianapolis, IN 46202
$1,644 - $2,780
1-2 Br 1.5 mi
-
The Stella
1827 N Meridian St
Indianapolis, IN 46202
$1,499 - $1,995
1-2 Br 2.6 mi
-
Settlers Run
3200 Prairie View Trl
Danville, IN 46122
$1,175 - $1,674
1-3 Br 16.0 mi
-
Tempo At Grand Park
18237 Tempo Blvd
Westfield, IN 46074
$1,460 - $2,439
1-3 Br 20.6 mi
Rise on Meridian has units with in‑unit washers and dryers, making laundry day simple for residents.
Utilities are not included in rent. Residents should plan to set up and pay for all services separately.
Parking is available at Rise on Meridian. Fees may apply depending on the type of parking offered. Contact this property for details.
Rise on Meridian has studios to two-bedrooms with rent ranges from $1,261/mo. to $2,474/mo.
Yes, Rise on Meridian welcomes pets. Breed restrictions, weight limits, and additional fees may apply. View this property's pet policy.
A good rule of thumb is to spend no more than 30% of your gross income on rent. Based on the lowest available rent of $1,261 for a studio, you would need to earn about $50,440 per year to qualify. Want to double-check your budget? Calculate how much rent you can afford with our Rent Affordability Calculator.
Rise on Meridian is offering 2 Months Free for eligible applicants, with rental rates starting at $1,261.
Yes! Rise on Meridian offers 2 Matterport 3D Tours. Explore different floor plans and see unit level details, all without leaving home.
What Are Walk Score®, Transit Score®, and Bike Score® Ratings?
Walk Score® measures the walkability of any address. Transit Score® measures access to public transit. Bike Score® measures the bikeability of any address.
What is a Sound Score Rating?
A Sound Score Rating aggregates noise caused by vehicle traffic, airplane traffic and local sources









