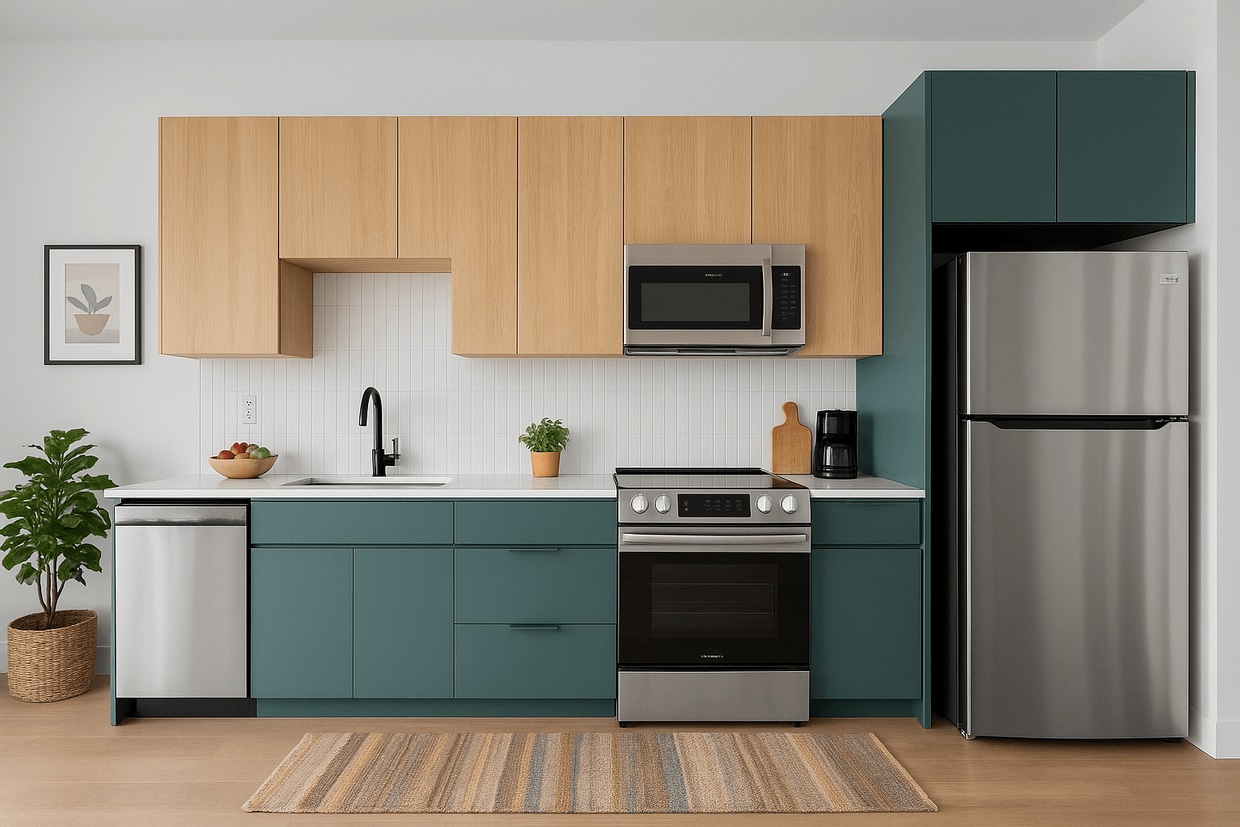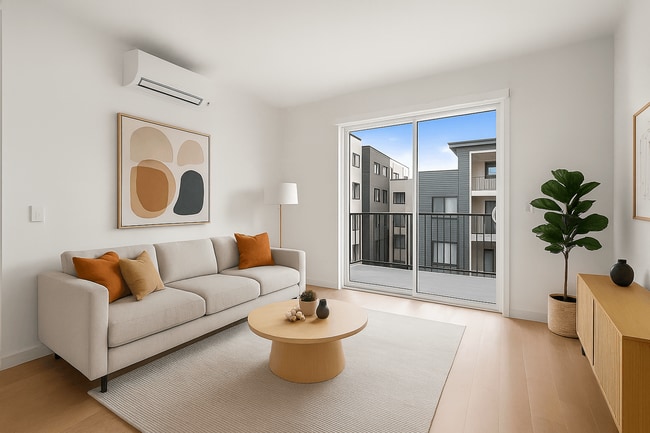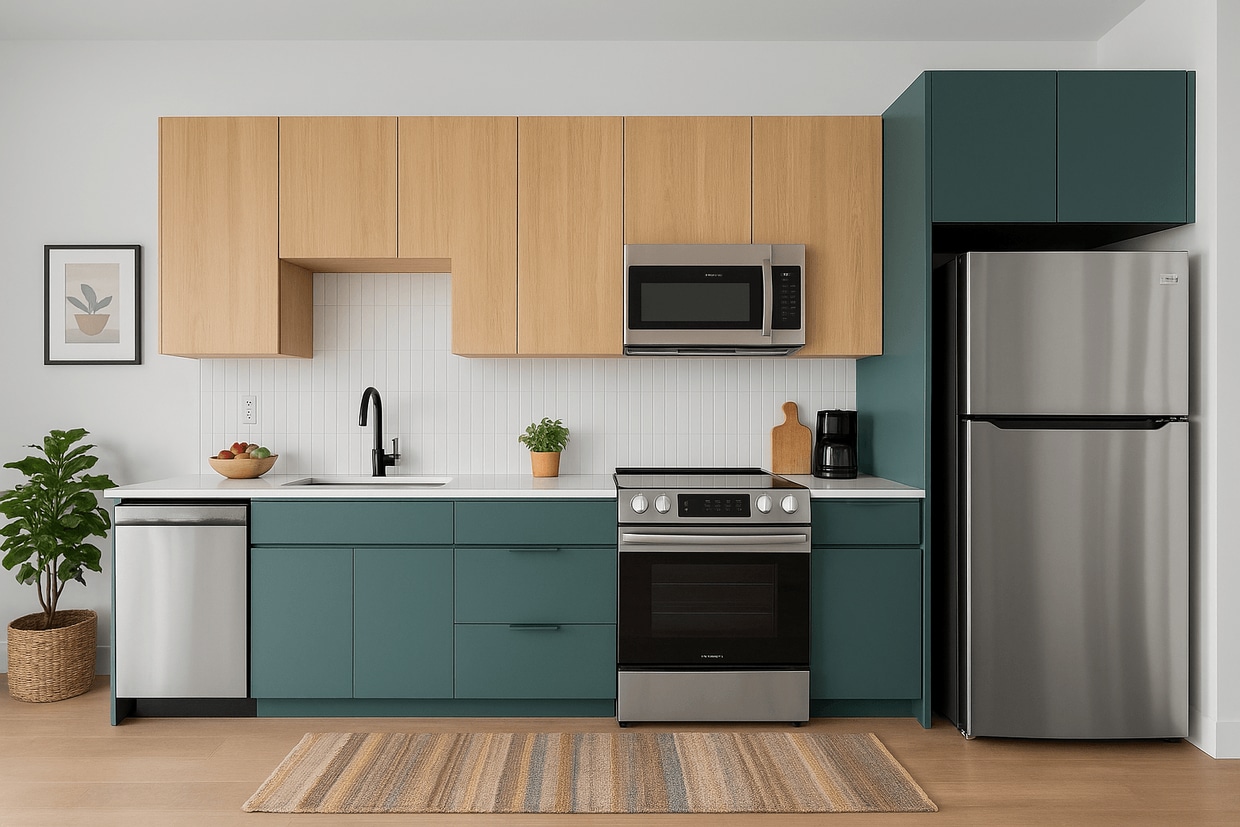-
Monthly Rent
$1,407 - $2,280
Plus Fees
-
Bedrooms
1 - 2 bd
-
Bathrooms
1 - 2 ba
-
Square Feet
568 - 885 sq ft
Highlights
- New Construction
- Techos altos
- Comunidad cerrada
- Ascensor
Pricing & Floor Plans
-
Unit 204price $1,407square feet 568availibility Now
-
Unit 402price $2,169square feet 885availibility Now
-
Unit 502price $2,280square feet 885availibility Now
-
Unit 204price $1,407square feet 568availibility Now
-
Unit 402price $2,169square feet 885availibility Now
-
Unit 502price $2,280square feet 885availibility Now
Fees and Policies
The fees listed below are community-provided and may exclude utilities or add-ons. All payments are made directly to the property and are non-refundable unless otherwise specified.
Property Fee Disclaimer: Based on community-supplied data and independent market research. Subject to change without notice. May exclude fees for mandatory or optional services and usage-based utilities.
Details
Lease Options
-
Contratos de arrendamiento de 8 - 14 meses
Property Information
-
Built in 2025
-
32 units/5 stories
About Ridgeline At Sloans
Vive donde Denver cobra vida en Ridgeline at Sloans. A solo minutos del centro y a cuadras del lago Sloans y el estadio Empower Field, esta nueva comunidad ofrece la combinación perfecta de estilo moderno y una ubicación inmejorable. Elige entre elegantes apartamentos tipo estudio, de una y dos habitaciones con electrodomésticos de acero inoxidable, lavadora y secadora en el apartamento, aire acondicionado y acabados contemporáneos que te harán sentir como en casa cada día. Ya sea que vayas a ver un partido de los Broncos, a pasear en bicicleta por el lago o a la ciudad por trabajo o placer, Ridgeline te lleva directamente a la acción, con la comodidad y el estilo que necesitas.
Ridgeline At Sloans is an apartment community located in Denver County and the 80204 ZIP Code. This area is served by the Denver County 1 attendance zone.
Unique Features
- Acondicionador de aire
- Armarios grandes
- Sala de paquetes
- Ventilador de techo
- Electrodomésticos eficientes
- Portabicicletas
Community Amenities
- Ascensor
- Gimnasio
- Comunidad cerrada
Apartment Features
Lavadora/Secadora
Aire acondicionado
Lavavajillas
Microondas
- Lavadora/Secadora
- Aire acondicionado
- Ventiladores de techo
- Preinstalación de cables
- Lavavajillas
- Zona de eliminación de desechos
- Microondas
- Techos altos
West Colfax provides all the comfort of suburban living with the excitement of city life. The neighborhood includes nearby elementary and high schools, parks, and plenty of homes and apartments to choose from. One of the highlights of the neighborhood is Sloan’s Lake Park, Denver’s second largest park with jogging trails, peaceful grassy fields, tennis courts, and a boating-friendly lake.
Residents in West Colfax love the easy transportation to downtown Denver and other urban hubs, allowing for short commute times. However, the neighborhood lies just far enough outside of the city to feel separated from the urban center. Nestled between the towns of Edgewater and Highland, West Colfax lies in a location allowing convenient access of the surrounding amenities. While a few restaurants, shops, and breweries lie along Sheridan Boulevard and West Colfax Avenue, a short car ride or bus trip can take residents to dozens of locations around the area.
Learn more about living in West ColfaxCompare neighborhood and city base rent averages by bedroom.
| West Colfax | Denver, CO | |
|---|---|---|
| Studio | $1,371 | $1,396 |
| 1 Bedroom | $1,617 | $1,610 |
| 2 Bedrooms | $2,204 | $2,116 |
| 3 Bedrooms | $2,058 | $2,876 |
- Ascensor
- Comunidad cerrada
- Gimnasio
- Acondicionador de aire
- Armarios grandes
- Sala de paquetes
- Ventilador de techo
- Electrodomésticos eficientes
- Portabicicletas
- Lavadora/Secadora
- Aire acondicionado
- Ventiladores de techo
- Preinstalación de cables
- Lavavajillas
- Zona de eliminación de desechos
- Microondas
- Techos altos
| Colleges & Universities | Distance | ||
|---|---|---|---|
| Colleges & Universities | Distance | ||
| Drive: | 5 min | 1.8 mi | |
| Drive: | 5 min | 1.9 mi | |
| Drive: | 5 min | 1.9 mi | |
| Drive: | 10 min | 3.7 mi |
 The GreatSchools Rating helps parents compare schools within a state based on a variety of school quality indicators and provides a helpful picture of how effectively each school serves all of its students. Ratings are on a scale of 1 (below average) to 10 (above average) and can include test scores, college readiness, academic progress, advanced courses, equity, discipline and attendance data. We also advise parents to visit schools, consider other information on school performance and programs, and consider family needs as part of the school selection process.
The GreatSchools Rating helps parents compare schools within a state based on a variety of school quality indicators and provides a helpful picture of how effectively each school serves all of its students. Ratings are on a scale of 1 (below average) to 10 (above average) and can include test scores, college readiness, academic progress, advanced courses, equity, discipline and attendance data. We also advise parents to visit schools, consider other information on school performance and programs, and consider family needs as part of the school selection process.
View GreatSchools Rating Methodology
Data provided by GreatSchools.org © 2026. All rights reserved.
Transportation options available in Denver include Decatur/Federal, located 0.6 mile from Ridgeline At Sloans. Ridgeline At Sloans is near Denver International, located 25.9 miles or 36 minutes away.
| Transit / Subway | Distance | ||
|---|---|---|---|
| Transit / Subway | Distance | ||
|
|
Walk: | 11 min | 0.6 mi |
|
|
Walk: | 14 min | 0.7 mi |
|
|
Drive: | 4 min | 1.2 mi |
| Drive: | 5 min | 1.6 mi | |
|
|
Drive: | 5 min | 1.6 mi |
| Commuter Rail | Distance | ||
|---|---|---|---|
| Commuter Rail | Distance | ||
|
|
Drive: | 6 min | 2.4 mi |
|
|
Drive: | 7 min | 2.5 mi |
| Drive: | 8 min | 3.8 mi | |
| Drive: | 9 min | 3.8 mi | |
| Drive: | 17 min | 4.7 mi |
| Airports | Distance | ||
|---|---|---|---|
| Airports | Distance | ||
|
Denver International
|
Drive: | 36 min | 25.9 mi |
Time and distance from Ridgeline At Sloans.
| Shopping Centers | Distance | ||
|---|---|---|---|
| Shopping Centers | Distance | ||
| Drive: | 3 min | 1.2 mi | |
| Drive: | 4 min | 1.8 mi | |
| Drive: | 5 min | 1.9 mi |
| Parks and Recreation | Distance | ||
|---|---|---|---|
| Parks and Recreation | Distance | ||
|
Landry's Downtown Aquarium
|
Drive: | 4 min | 1.4 mi |
|
Children's Museum of Denver
|
Drive: | 6 min | 1.7 mi |
|
Centennial Gardens
|
Drive: | 6 min | 2.2 mi |
|
Civic Center Park
|
Drive: | 6 min | 2.5 mi |
|
Lower Downtown Historic District (LoDo)
|
Drive: | 6 min | 2.7 mi |
| Hospitals | Distance | ||
|---|---|---|---|
| Hospitals | Distance | ||
| Drive: | 7 min | 2.9 mi | |
| Drive: | 10 min | 3.6 mi | |
| Drive: | 11 min | 3.9 mi |
| Military Bases | Distance | ||
|---|---|---|---|
| Military Bases | Distance | ||
| Drive: | 50 min | 23.4 mi | |
| Drive: | 81 min | 65.8 mi | |
| Drive: | 90 min | 75.5 mi |
Ridgeline At Sloans Photos
-
Ridgeline At Sloans
-
-
-
-
-
-
-
-
Models
-
1 Bedroom
-
1 Bedroom
-
1 Bedroom
-
1 Bedroom
-
2 Bedrooms
-
2 Bedrooms
Nearby Apartments
Within 50 Miles of Ridgeline At Sloans
-
Frameline Apartments
4225 E Hale Pky
Denver, CO 80220
$1,694 - $3,172 Total Monthly Price
1-2 Br 4.8 mi
-
Stella On The Park
14565 E Alameda Ave
Aurora, CO 80012
$1,574 - $3,194 Total Monthly Price
1-3 Br 12 Month Lease 11.3 mi
-
The Point at Biscay
3382 S Biscay Way
Aurora, CO 80013
$2,084 - $3,034 Total Monthly Price
2-3 Br 15.1 mi
-
WYE Flats
3103 Spruce St
Boulder, CO 80301
$2,069 - $3,154 Total Monthly Price
1-2 Br 12 Month Lease 22.9 mi
-
2121 Canyon
2121 Canyon Blvd
Boulder, CO 80302
$2,069 - $3,254 Total Monthly Price
1-3 Br 22.9 mi
-
18 Ash Ct
18 Ash Ct
Longmont, CO 80503
$1,437 - $1,475 Plus Fees
2 Br 12 Month Lease 30.5 mi
Ridgeline At Sloans has units with in‑unit washers and dryers, making laundry day simple for residents.
Utilities are not included in rent. Residents should plan to set up and pay for all services separately.
Parking is available at Ridgeline At Sloans. Contact this property for details.
Ridgeline At Sloans has one to two-bedrooms with rent ranges from $1,407/mo. to $2,280/mo.
Yes, Ridgeline At Sloans welcomes pets. Breed restrictions, weight limits, and additional fees may apply. View this property's pet policy.
A good rule of thumb is to spend no more than 30% of your gross income on rent. Based on the lowest available rent of $1,407 for a one-bedroom, you would need to earn about $56,280 per year to qualify. Want to double-check your budget? Calculate how much rent you can afford with our Rent Affordability Calculator.
Ridgeline At Sloans is offering 2 meses gratis for eligible applicants, with rental rates starting at $1,407.
While Ridgeline At Sloans does not offer Matterport 3D tours, renters can request a tour directly through our online platform.
Applicant has the right to provide the property manager or owner with a Portable Tenant Screening Report (PTSR) that is not more than 30 days old, as defined in § 38-12-902(2.5), Colorado Revised Statutes; and 2) if Applicant provides the property manager or owner with a PTSR, the property manager or owner is prohibited from: a) charging Applicant a rental application fee; or b) charging Applicant a fee for the property manager or owner to access or use the PTSR.
What Are Walk Score®, Transit Score®, and Bike Score® Ratings?
Walk Score® measures the walkability of any address. Transit Score® measures access to public transit. Bike Score® measures the bikeability of any address.
What is a Sound Score Rating?
A Sound Score Rating aggregates noise caused by vehicle traffic, airplane traffic and local sources








