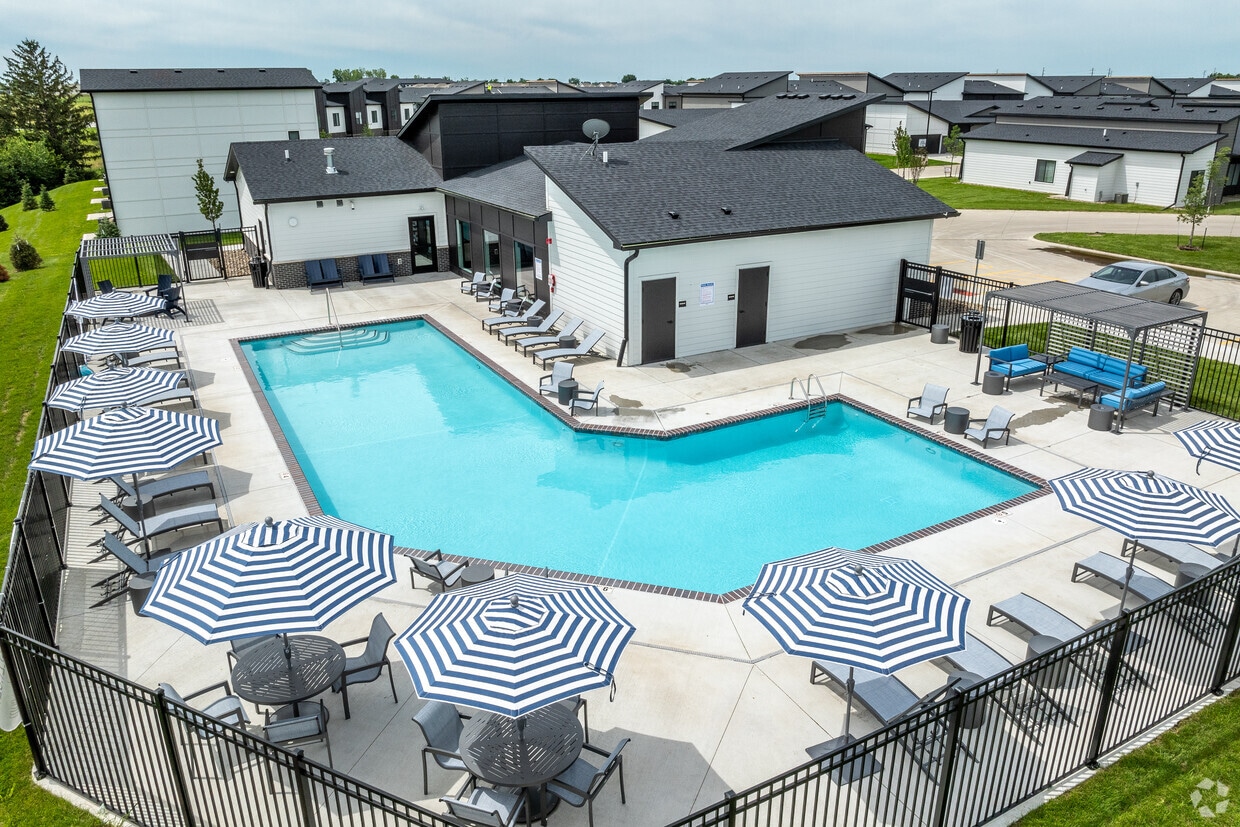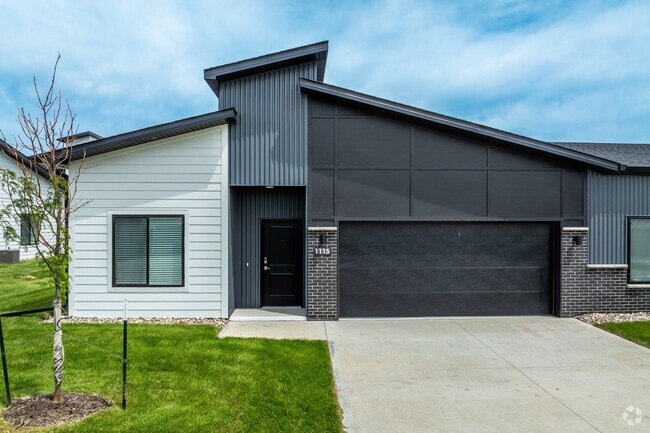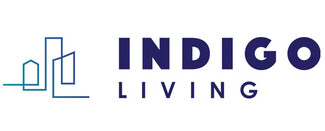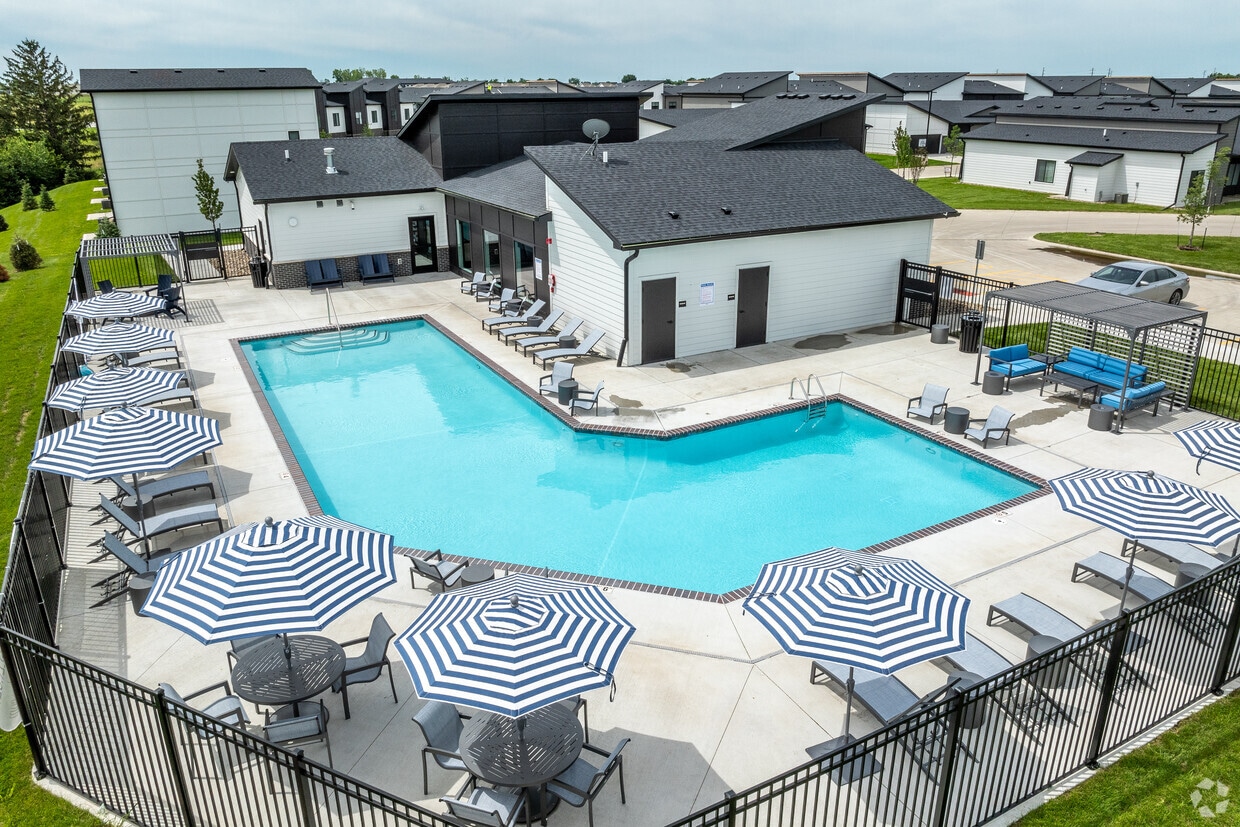-
Monthly Rent
$2,215 - $2,927
-
Bedrooms
2 - 3 bd
-
Bathrooms
2 - 4 ba
-
Square Feet
1,070 - 2,170 sq ft
Highlights
- Tennis Court
- Pool
- Pet Play Area
- Island Kitchen
- Dog Park
- Property Manager on Site
- Patio
Pricing & Floor Plans
-
Unit 767MARCOprice $2,215square feet 1,070availibility Now
-
Unit 1162LINOprice $2,215square feet 1,070availibility Now
-
Unit 1122LINOprice $2,215square feet 1,070availibility Now
-
Unit 1144VILLprice $2,295square feet 1,330availibility Now
-
Unit 1151VILLprice $2,350square feet 1,330availibility Now
-
Unit 1115VILLprice $2,450square feet 1,330availibility Now
-
Unit 929SPROUprice $2,350square feet 1,330availibility Mar 16
-
Unit 1111LINOprice $2,450square feet 1,640availibility Now
-
Unit 1013YORKprice $2,350square feet 1,640availibility Feb 22
-
Unit 1166VILLprice $2,495square feet 1,330availibility Now
-
Unit 1135VILLprice $2,495square feet 1,330availibility Now
-
Unit 1131VILLprice $2,495square feet 1,330availibility Now
-
Unit 833SPROUprice $2,495square feet 1,880availibility Now
-
Unit 767MARCOprice $2,215square feet 1,070availibility Now
-
Unit 1162LINOprice $2,215square feet 1,070availibility Now
-
Unit 1122LINOprice $2,215square feet 1,070availibility Now
-
Unit 1144VILLprice $2,295square feet 1,330availibility Now
-
Unit 1151VILLprice $2,350square feet 1,330availibility Now
-
Unit 1115VILLprice $2,450square feet 1,330availibility Now
-
Unit 929SPROUprice $2,350square feet 1,330availibility Mar 16
-
Unit 1111LINOprice $2,450square feet 1,640availibility Now
-
Unit 1013YORKprice $2,350square feet 1,640availibility Feb 22
-
Unit 1166VILLprice $2,495square feet 1,330availibility Now
-
Unit 1135VILLprice $2,495square feet 1,330availibility Now
-
Unit 1131VILLprice $2,495square feet 1,330availibility Now
-
Unit 833SPROUprice $2,495square feet 1,880availibility Now
Fees and Policies
The fees listed below are community-provided and may exclude utilities or add-ons. All payments are made directly to the property and are non-refundable unless otherwise specified.
-
Utilities & Essentials
-
Trash FeeCharged per unit.$22 / mo
-
Pest ControlCharged per unit.$8 / mo
-
Monthly Utility Billing FeeMonthly Utility Billing Fee $7.45 Charged per unit.$8 / mo
-
High Speed Internet AccessMonthly Internet Fee Charged per unit.$95 / mo
-
-
One-Time Basics
-
Due at Application
-
Application Fee Per ApplicantCharged per applicant.$75
-
-
Due at Move-In
-
Billing Utility FeeBilling Utility Fee $24.95 Charged per unit.$25
-
Administrative FeeCharged per unit.$385
-
-
Due at Application
-
Dogs
-
Dog FeeCharged per pet.$425
-
Dog RentCharged per pet.$60 / mo
Restrictions:NoneRead More Read LessComments -
-
Cats
-
Cat FeeCharged per pet.$425
-
Cat RentCharged per pet.$60 / mo
Restrictions:Comments -
-
Other
Property Fee Disclaimer: Based on community-supplied data and independent market research. Subject to change without notice. May exclude fees for mandatory or optional services and usage-based utilities.
Details
Lease Options
-
6 - 18 Month Leases
Property Information
-
Built in 2024
-
123 units/3 stories
Matterport 3D Tours
Select a unit to view pricing & availability
About Rialto Townhomes
Welcome home to Rialto! Our luxury townhomes for rent in Waukee, IS offer the perfect blend of comfort and sophistication. Enjoy exceptional amenities and desirable services in a well-connected community that lets you experience conveniences you desirewithout sacrificing the peace and tranquility you deserve.
Rialto Townhomes is an apartment community located in Dallas County and the 50263 ZIP Code. This area is served by the Waukee Community attendance zone.
Unique Features
- High End Finishes
- Bedroom Ceiling Fans
- Near Waukee Schools
- High Speed Internet Access Available for Each Unit
- Minutes Away from Northwest Waukee High School
- Smart Thermostats
- Access to Community Room
- ADT Smart Garage Door Openers + Door Locks
- ADT Smart Home Technology
- Rooftop Patio
- Smartlocks for Keyless Entry
- Two-Car Attached Garage in Select Townhomes
- Washer/Dryer - In Each Unit
- Google Nest Thermostat
- Kitchen Islands
- Online Payments Available
- Rooftop Patio in Select Townhomes
- High-End Appliances
- Large Finished Basements in Select Townhomes
- Large Finished Basements*
- Pet-friendly Community
Community Amenities
Pool
Fitness Center
Clubhouse
Pet Play Area
- Maintenance on site
- Property Manager on Site
- Trash Pickup - Curbside
- Pet Play Area
- Clubhouse
- Fitness Center
- Pool
- Tennis Court
- Pond
- Dog Park
Apartment Features
Washer/Dryer
Air Conditioning
Dishwasher
High Speed Internet Access
Island Kitchen
Granite Countertops
Microwave
Refrigerator
Indoor Features
- High Speed Internet Access
- Washer/Dryer
- Air Conditioning
- Heating
- Ceiling Fans
- Cable Ready
- Tub/Shower
Kitchen Features & Appliances
- Dishwasher
- Disposal
- Granite Countertops
- Stainless Steel Appliances
- Island Kitchen
- Kitchen
- Microwave
- Oven
- Range
- Refrigerator
Model Details
- Carpet
- Tile Floors
- Vinyl Flooring
- Basement
- Window Coverings
- Patio
- Maintenance on site
- Property Manager on Site
- Trash Pickup - Curbside
- Pet Play Area
- Clubhouse
- Pond
- Dog Park
- Fitness Center
- Pool
- Tennis Court
- High End Finishes
- Bedroom Ceiling Fans
- Near Waukee Schools
- High Speed Internet Access Available for Each Unit
- Minutes Away from Northwest Waukee High School
- Smart Thermostats
- Access to Community Room
- ADT Smart Garage Door Openers + Door Locks
- ADT Smart Home Technology
- Rooftop Patio
- Smartlocks for Keyless Entry
- Two-Car Attached Garage in Select Townhomes
- Washer/Dryer - In Each Unit
- Google Nest Thermostat
- Kitchen Islands
- Online Payments Available
- Rooftop Patio in Select Townhomes
- High-End Appliances
- Large Finished Basements in Select Townhomes
- Large Finished Basements*
- Pet-friendly Community
- High Speed Internet Access
- Washer/Dryer
- Air Conditioning
- Heating
- Ceiling Fans
- Cable Ready
- Tub/Shower
- Dishwasher
- Disposal
- Granite Countertops
- Stainless Steel Appliances
- Island Kitchen
- Kitchen
- Microwave
- Oven
- Range
- Refrigerator
- Carpet
- Tile Floors
- Vinyl Flooring
- Basement
- Window Coverings
- Patio
| Monday | 8am - 5pm |
|---|---|
| Tuesday | 8am - 5pm |
| Wednesday | 8am - 5pm |
| Thursday | 8am - 5pm |
| Friday | 8am - 5pm |
| Saturday | Closed |
| Sunday | Closed |
| Colleges & Universities | Distance | ||
|---|---|---|---|
| Colleges & Universities | Distance | ||
| Drive: | 22 min | 11.0 mi | |
| Drive: | 22 min | 13.6 mi | |
| Drive: | 27 min | 16.7 mi | |
| Drive: | 29 min | 18.0 mi |
 The GreatSchools Rating helps parents compare schools within a state based on a variety of school quality indicators and provides a helpful picture of how effectively each school serves all of its students. Ratings are on a scale of 1 (below average) to 10 (above average) and can include test scores, college readiness, academic progress, advanced courses, equity, discipline and attendance data. We also advise parents to visit schools, consider other information on school performance and programs, and consider family needs as part of the school selection process.
The GreatSchools Rating helps parents compare schools within a state based on a variety of school quality indicators and provides a helpful picture of how effectively each school serves all of its students. Ratings are on a scale of 1 (below average) to 10 (above average) and can include test scores, college readiness, academic progress, advanced courses, equity, discipline and attendance data. We also advise parents to visit schools, consider other information on school performance and programs, and consider family needs as part of the school selection process.
View GreatSchools Rating Methodology
Data provided by GreatSchools.org © 2026. All rights reserved.
Rialto Townhomes Photos
-
Rialto Townhomes
-
2BR, 2.5BA - Roma/1,070 SF
-
-
-
-
-
-
-
Nearby Apartments
Within 50 Miles of Rialto Townhomes
-
The Flats at West Glen
549 S Soapstone Way
West Des Moines, IA 50266
$2,750 - $2,800
3 Br 7.4 mi
-
Matilda 235 Townhomes
1201 Center St
Des Moines, IA 50309
$2,200 - $3,241
2 Br 13.8 mi
-
LINC at Gray's Station
210 SW 11th St
Des Moines, IA 50309
$1,495 - $3,252
2-4 Br 14.1 mi
-
The Hampton Meadows
6514 Chaffee Rd
Des Moines, IA 50315
$760 - $960
2 Br 16.1 mi
-
Watrous Apartments
1300 E Watrous Ave
Des Moines, IA 50315
$914 - $1,260
2 Br 16.3 mi
-
The Ridges
7201 SE 5th St
Des Moines, IA 50315
$865 - $940
2 Br 16.8 mi
Rialto Townhomes has units with in‑unit washers and dryers, making laundry day simple for residents.
Utilities are not included in rent. Residents should plan to set up and pay for all services separately.
Parking is available at Rialto Townhomes. Contact this property for details.
Rialto Townhomes has two to three-bedrooms with rent ranges from $2,215/mo. to $2,927/mo.
Yes, Rialto Townhomes welcomes pets. Breed restrictions, weight limits, and additional fees may apply. View this property's pet policy.
A good rule of thumb is to spend no more than 30% of your gross income on rent. Based on the lowest available rent of $2,215 for a two-bedrooms, you would need to earn about $88,600 per year to qualify. Want to double-check your budget? Calculate how much rent you can afford with our Rent Affordability Calculator.
Rialto Townhomes is offering Specials for eligible applicants, with rental rates starting at $2,215.
Yes! Rialto Townhomes offers 6 Matterport 3D Tours. Explore different floor plans and see unit level details, all without leaving home.
What Are Walk Score®, Transit Score®, and Bike Score® Ratings?
Walk Score® measures the walkability of any address. Transit Score® measures access to public transit. Bike Score® measures the bikeability of any address.
What is a Sound Score Rating?
A Sound Score Rating aggregates noise caused by vehicle traffic, airplane traffic and local sources








