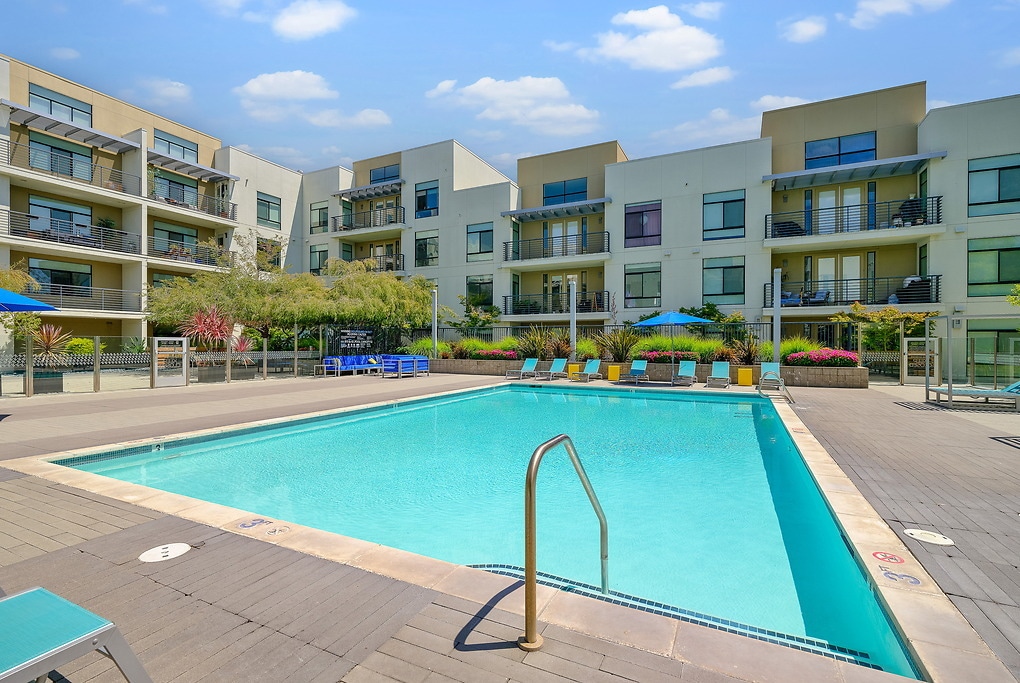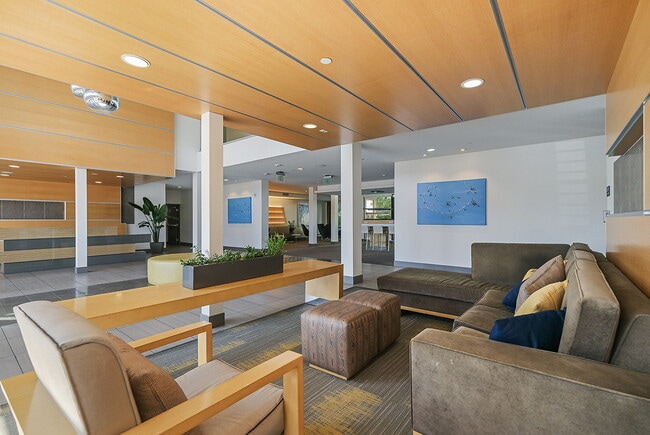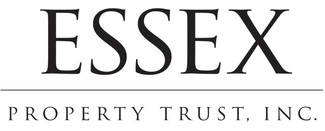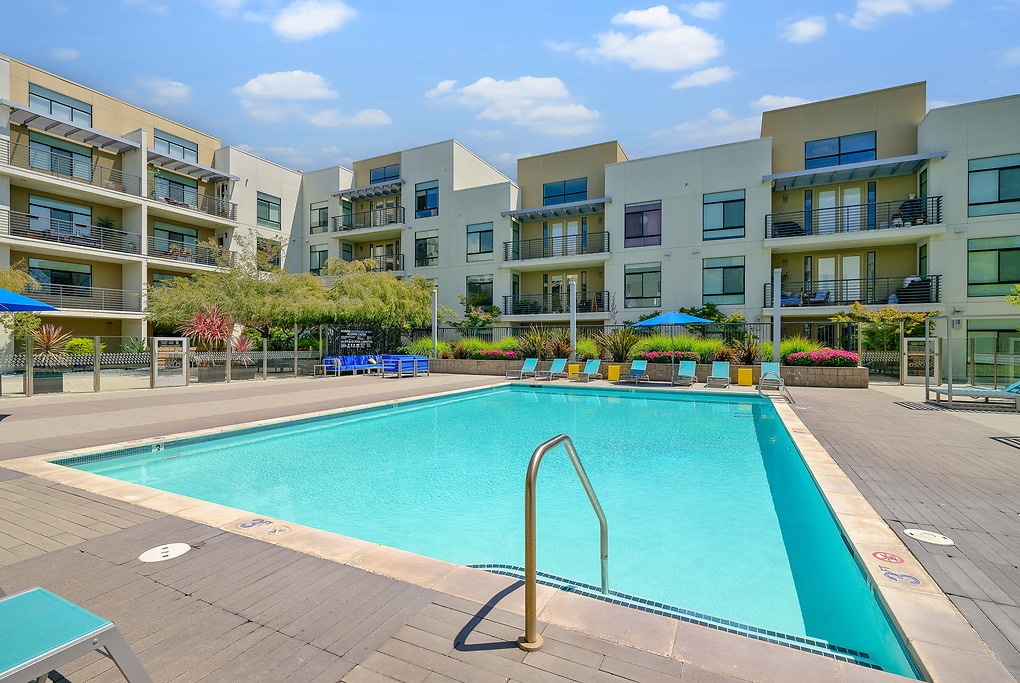-
Monthly Rent
$3,617 - $5,189
-
Bedrooms
1 - 3 bd
-
Bathrooms
1 - 2 ba
-
Square Feet
839 - 1,233 sq ft
Highlights
- High Ceilings
- Pool
- Spa
- Controlled Access
- On-Site Retail
- Island Kitchen
- Elevator
- Balcony
- Hardwood Floors
Pricing & Floor Plans
-
Unit 413price $3,667square feet 839availibility Mar 1
-
Unit 336price $3,617square feet 839availibility Mar 21
-
Unit 238price $3,637square feet 839availibility Mar 23
-
Unit 354price $4,389square feet 1,179availibility Apr 7
-
Unit 320price $4,999square feet 1,233availibility Now
-
Unit 412price $5,107square feet 1,233availibility Now
-
Unit 420price $5,137square feet 1,233availibility Now
-
Unit 413price $3,667square feet 839availibility Mar 1
-
Unit 336price $3,617square feet 839availibility Mar 21
-
Unit 238price $3,637square feet 839availibility Mar 23
-
Unit 354price $4,389square feet 1,179availibility Apr 7
-
Unit 320price $4,999square feet 1,233availibility Now
-
Unit 412price $5,107square feet 1,233availibility Now
-
Unit 420price $5,137square feet 1,233availibility Now
Fees and Policies
The fees listed below are community-provided and may exclude utilities or add-ons. All payments are made directly to the property and are non-refundable unless otherwise specified.
-
One-Time Basics
-
Due at Application
-
Application Fee Per ApplicantCharged per applicant.$48
-
-
Due at Move-In
-
Administrative FeeCharged per unit.$0
-
-
Due at Application
-
Dogs
Restrictions:A deposit of $500 is required for up to 2 pets. We do not allow guardian dog breeds/crossbreeds, such as Alaskan Malamutes, Rottweilers, Doberman Pinschers, Pit Bulls, German Shepherds, Akitas, Bullmastiffs, Mastiffs, Wolf Dogs or any dog that the landlord believes is a related breed. Restrictions are subject to change without notice. Restrictions do not apply to dogs that aid disabled individuals for equal access to housing.Read More Read LessComments
-
Cats
Restrictions:Comments
-
Security Deposit - Non-RefundableCharged per unit.$0
-
Late FeeCharged per unit.$0
Property Fee Disclaimer: Based on community-supplied data and independent market research. Subject to change without notice. May exclude fees for mandatory or optional services and usage-based utilities.
Details
Lease Options
-
We have flexible lease terms and pricing to fit your needs!
-
Short term lease
Property Information
-
Built in 2015
-
168 units/5 stories
Matterport 3D Tours
About Revere Campbell
Located in the charming city of Campbell, CA, Revere Campbell Apartments is a modern and inviting community offering a tranquil escape from bustling Silicon Valley. Our luxury one-, two-, and three-bedroom pet-friendly apartments boast thoughtfully designed interiors and open floor plans that allow you the space to unwind and enjoy the comforts of home. Premier features like an HVAC system with NEST thermostats, wood-style flooring, and in-home washers and dryers add ease to your every day, and each kitchen is equipped with modern two-tone flat panel cabinetry, Whirlpool® stainless steel appliances, gas cooking, quartz countertops and designer selected backsplash. Additional features include modern bathrooms with floating vanities, tiled showers and tubs, and convenient roller shade window coverings. Top-floor homes offer double-height ceilings in living rooms. Beyond your front door, Revere Campbell has incredible amenities that set the bar for a relaxed lifestyle. Enjoy the convenience of a resort-style pool and spa, state-of-the-art fitness center and yoga studio, outdoor dining area with a fireplace and barbecue area, clubroom with a chef's kitchen, conference room and shared workspace, and multiple courtyards. Our access-controlled parking garage makes getting to and from your next destination a breeze, while our prime location near Highway 17 provides easy access to downtown San Jose and Campbell staples like Westfield Valley Fair and The Pruneyard Shopping Center — home to Trader Joe’s, a variety of bars and restaurants, and more. Plus, with Whole Foods just around the corner and Campbell Park nearby, everything you need is right at your fingertips. Price reflected is base rent and does not include mandatory or optional fees. Detailed fee information and fee schedules can be found on the community's Leasing Info page on our Essex website.
Revere Campbell is an apartment community located in Santa Clara County and the 95008 ZIP Code. This area is served by the Campbell Union attendance zone.
Unique Features
- Parking
- Barbecue area
- EV charging stations
- Online resident portal
- Outdoor fireplace
- Package lockers
- Pet friendly
- Bike storage
- Night Patrol
- Outdoor dining
- Yoga studio
- Dog run
Community Amenities
Pool
Fitness Center
Elevator
Clubhouse
- Controlled Access
- Maintenance on site
- On-Site Retail
- Elevator
- Clubhouse
- Conference Rooms
- Fitness Center
- Spa
- Pool
- Courtyard
Apartment Features
Washer/Dryer
Air Conditioning
Dishwasher
Hardwood Floors
- Washer/Dryer
- Air Conditioning
- Heating
- Double Vanities
- Dishwasher
- Stainless Steel Appliances
- Island Kitchen
- Microwave
- Refrigerator
- Quartz Countertops
- Hardwood Floors
- High Ceilings
- Linen Closet
- Balcony
Situated on the outskirts of the San Jose area, Campbell retains a distinctly small-town environment while allowing convenient access to the bigger cities nearby. Downtown San Jose and the airport are less than 15 minutes away via I-880, and even San Francisco is only about an hour’s drive up I-280.
It would be easy to think of Campbell as just a commuter suburb, but in reality the city has tons of personality…the community loves to throw outdoor events throughout the year, ensuring that there is always something to do when you live in a Campbell apartment. The local parks provide excellent venues for outdoor fun and recreation, and if you really want to get out into nature there are thousands of acres of nature preserves just west of the city limits.
Learn more about living in Campbell- Controlled Access
- Maintenance on site
- On-Site Retail
- Elevator
- Clubhouse
- Conference Rooms
- Courtyard
- Fitness Center
- Spa
- Pool
- Parking
- Barbecue area
- EV charging stations
- Online resident portal
- Outdoor fireplace
- Package lockers
- Pet friendly
- Bike storage
- Night Patrol
- Outdoor dining
- Yoga studio
- Dog run
- Washer/Dryer
- Air Conditioning
- Heating
- Double Vanities
- Dishwasher
- Stainless Steel Appliances
- Island Kitchen
- Microwave
- Refrigerator
- Quartz Countertops
- Hardwood Floors
- High Ceilings
- Linen Closet
- Balcony
| Monday | 9am - 6pm |
|---|---|
| Tuesday | 9am - 6pm |
| Wednesday | 10am - 6pm |
| Thursday | 9am - 6pm |
| Friday | 9am - 6pm |
| Saturday | 9am - 6pm |
| Sunday | 10am - 5pm |
| Colleges & Universities | Distance | ||
|---|---|---|---|
| Colleges & Universities | Distance | ||
| Drive: | 5 min | 2.0 mi | |
| Drive: | 10 min | 5.3 mi | |
| Drive: | 10 min | 5.8 mi | |
| Drive: | 15 min | 8.4 mi |
 The GreatSchools Rating helps parents compare schools within a state based on a variety of school quality indicators and provides a helpful picture of how effectively each school serves all of its students. Ratings are on a scale of 1 (below average) to 10 (above average) and can include test scores, college readiness, academic progress, advanced courses, equity, discipline and attendance data. We also advise parents to visit schools, consider other information on school performance and programs, and consider family needs as part of the school selection process.
The GreatSchools Rating helps parents compare schools within a state based on a variety of school quality indicators and provides a helpful picture of how effectively each school serves all of its students. Ratings are on a scale of 1 (below average) to 10 (above average) and can include test scores, college readiness, academic progress, advanced courses, equity, discipline and attendance data. We also advise parents to visit schools, consider other information on school performance and programs, and consider family needs as part of the school selection process.
View GreatSchools Rating Methodology
Data provided by GreatSchools.org © 2026. All rights reserved.
Transportation options available in Campbell include Hamilton Station, located 0.3 mile from Revere Campbell. Revere Campbell is near Norman Y Mineta San Jose International, located 6.4 miles or 10 minutes away, and San Francisco International, located 38.6 miles or 49 minutes away.
| Transit / Subway | Distance | ||
|---|---|---|---|
| Transit / Subway | Distance | ||
| Walk: | 6 min | 0.3 mi | |
|
|
Walk: | 13 min | 0.7 mi |
| Drive: | 3 min | 1.1 mi | |
| Drive: | 4 min | 1.7 mi | |
| Drive: | 5 min | 2.0 mi |
| Commuter Rail | Distance | ||
|---|---|---|---|
| Commuter Rail | Distance | ||
| Drive: | 7 min | 3.9 mi | |
| Drive: | 7 min | 3.9 mi | |
| Drive: | 7 min | 4.0 mi | |
| Drive: | 8 min | 4.2 mi | |
| Drive: | 8 min | 4.8 mi |
| Airports | Distance | ||
|---|---|---|---|
| Airports | Distance | ||
|
Norman Y Mineta San Jose International
|
Drive: | 10 min | 6.4 mi |
|
San Francisco International
|
Drive: | 49 min | 38.6 mi |
Time and distance from Revere Campbell.
| Shopping Centers | Distance | ||
|---|---|---|---|
| Shopping Centers | Distance | ||
| Walk: | 4 min | 0.2 mi | |
| Walk: | 6 min | 0.3 mi | |
| Walk: | 6 min | 0.3 mi |
| Parks and Recreation | Distance | ||
|---|---|---|---|
| Parks and Recreation | Distance | ||
|
Orchard City Green
|
Walk: | 15 min | 0.8 mi |
|
Edith Morley Park
|
Drive: | 3 min | 1.5 mi |
|
John D. Morgan Park
|
Drive: | 5 min | 2.2 mi |
|
Los Gatos Creek Trail
|
Drive: | 4 min | 2.7 mi |
|
Jack Fischer Park
|
Drive: | 9 min | 4.0 mi |
| Hospitals | Distance | ||
|---|---|---|---|
| Hospitals | Distance | ||
| Drive: | 3 min | 1.7 mi | |
| Drive: | 6 min | 3.5 mi | |
| Drive: | 11 min | 6.7 mi |
| Military Bases | Distance | ||
|---|---|---|---|
| Military Bases | Distance | ||
| Drive: | 24 min | 15.6 mi |
Revere Campbell Photos
Nearby Apartments
Within 50 Miles of Revere Campbell
-
Epic
600-575 Epic Way
San Jose, CA 95134
$2,957 - $4,009
1-2 Br 7.4 mi
-
Apex
1102 S Abel St
Milpitas, CA 95035
$2,867 - $4,179
1-3 Br 8.6 mi
-
Radius
620 Veterans Blvd
Redwood City, CA 94063
$3,507 - $4,619
1-2 Br 21.5 mi
-
Station Park Green
430 Station Park Cir S100
San Mateo, CA 94402
$3,489 - $4,507
1-2 Br 27.4 mi
-
Connolly Station
7550 St Patrick Way
Dublin, CA 94568
$2,407 - $4,027
1-3 Br 28.3 mi
-
Crow Canyon
1700 Promontory Ln
San Ramon, CA 94583
$2,259 - $3,567
1-3 Br 33.7 mi
Revere Campbell has units with in‑unit washers and dryers, making laundry day simple for residents.
Utilities are not included in rent. Residents should plan to set up and pay for all services separately.
Contact this property for parking details.
Revere Campbell has one to three-bedrooms with rent ranges from $3,617/mo. to $5,189/mo.
Yes, Revere Campbell welcomes pets. Breed restrictions, weight limits, and additional fees may apply. View this property's pet policy.
A good rule of thumb is to spend no more than 30% of your gross income on rent. Based on the lowest available rent of $3,617 for a one-bedroom, you would need to earn about $144,680 per year to qualify. Want to double-check your budget? Calculate how much rent you can afford with our Rent Affordability Calculator.
Revere Campbell is offering Specials for eligible applicants, with rental rates starting at $3,617.
Yes! Revere Campbell offers 7 Matterport 3D Tours. Explore different floor plans and see unit level details, all without leaving home.
What Are Walk Score®, Transit Score®, and Bike Score® Ratings?
Walk Score® measures the walkability of any address. Transit Score® measures access to public transit. Bike Score® measures the bikeability of any address.
What is a Sound Score Rating?
A Sound Score Rating aggregates noise caused by vehicle traffic, airplane traffic and local sources











