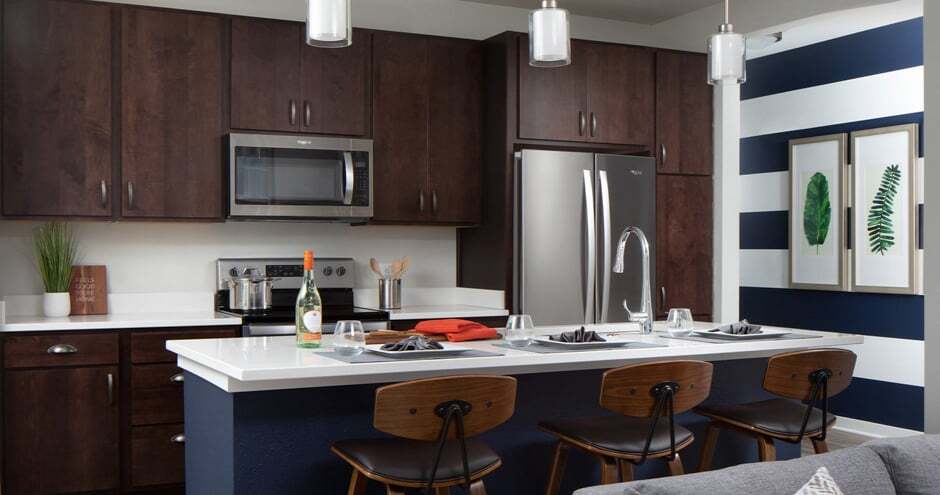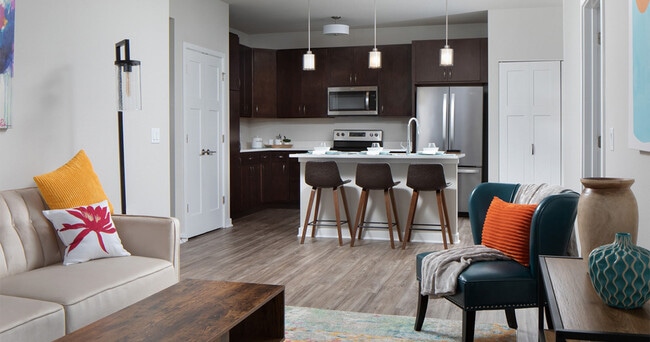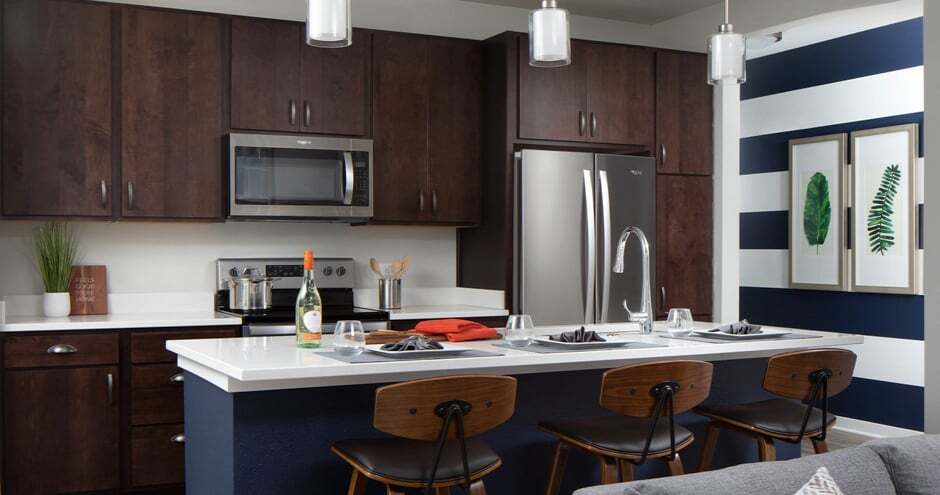-
Monthly Rent
$1,693 - $4,234
-
Bedrooms
Studio - 3 bd
-
Bathrooms
1 - 2 ba
-
Square Feet
716 - 1,671 sq ft
Highlights
- Pool
- Walk-In Closets
- Grill
- Balcony
- Property Manager on Site
- Patio
Pricing & Floor Plans
-
Unit 1317price $1,693square feet 716availibility Now
-
Unit 1012price $1,721square feet 716availibility Now
-
Unit 0217price $1,721square feet 716availibility Mar 3
-
Unit 1410price $1,855square feet 751availibility Now
-
Unit 0310price $1,957square feet 751availibility Now
-
Unit 0304price $1,870square feet 785availibility Now
-
Unit 0604price $1,927square feet 785availibility Now
-
Unit 0315price $1,968square feet 886availibility Now
-
Unit 0815price $1,968square feet 886availibility Now
-
Unit 2214price $1,972square feet 785availibility Now
-
Unit 0718price $1,974square feet 903availibility Now
-
Unit 1418price $1,974square feet 903availibility Now
-
Unit 2209price $2,022square feet 950availibility Apr 14
-
Unit 0819price $2,065square feet 998availibility Apr 24
-
Unit 2206price $2,395square feet 1,104availibility Now
-
Unit 2002price $2,498square feet 1,104availibility Now
-
Unit 2102price $2,513square feet 1,104availibility Now
-
Unit 0613price $2,609square feet 1,272availibility Mar 26
-
Unit 1420price $2,314square feet 1,239availibility Apr 5
-
Unit 2116price $2,643square feet 1,272availibility May 3
-
Unit 0216price $2,643square feet 1,272availibility May 21
-
Unit 0501price $2,589square feet 1,215availibility May 9
-
Unit 1011price $2,964square feet 1,671availibility Feb 23
-
Unit 1317price $1,693square feet 716availibility Now
-
Unit 1012price $1,721square feet 716availibility Now
-
Unit 0217price $1,721square feet 716availibility Mar 3
-
Unit 1410price $1,855square feet 751availibility Now
-
Unit 0310price $1,957square feet 751availibility Now
-
Unit 0304price $1,870square feet 785availibility Now
-
Unit 0604price $1,927square feet 785availibility Now
-
Unit 0315price $1,968square feet 886availibility Now
-
Unit 0815price $1,968square feet 886availibility Now
-
Unit 2214price $1,972square feet 785availibility Now
-
Unit 0718price $1,974square feet 903availibility Now
-
Unit 1418price $1,974square feet 903availibility Now
-
Unit 2209price $2,022square feet 950availibility Apr 14
-
Unit 0819price $2,065square feet 998availibility Apr 24
-
Unit 2206price $2,395square feet 1,104availibility Now
-
Unit 2002price $2,498square feet 1,104availibility Now
-
Unit 2102price $2,513square feet 1,104availibility Now
-
Unit 0613price $2,609square feet 1,272availibility Mar 26
-
Unit 1420price $2,314square feet 1,239availibility Apr 5
-
Unit 2116price $2,643square feet 1,272availibility May 3
-
Unit 0216price $2,643square feet 1,272availibility May 21
-
Unit 0501price $2,589square feet 1,215availibility May 9
-
Unit 1011price $2,964square feet 1,671availibility Feb 23
Fees and Policies
The fees listed below are community-provided and may exclude utilities or add-ons. All payments are made directly to the property and are non-refundable unless otherwise specified. Use the Cost Calculator to determine costs based on your needs.
-
Utilities & Essentials
-
Valet TrashCharged per unit.$25 / mo
-
Pest ControlCharged per unit.$3 / mo
-
Estimated Common Are MaintenanceCharged per unit.$5 / mo
-
Utility Service FeeContact local utility providers to get monthly cost estimates based on approximate household usage. Charged per unit.$8 / mo
-
UtilitiesContact local utility providers to get monthly cost estimates based on approximate household usage. Charged per unit.Varies / mo
-
-
One-Time Basics
-
Due at Application
-
Application FeeCharged per applicant.$65
-
-
Due at Move-In
-
Utility New Account FeeContact local utility providers to get monthly cost estimates based on approximate household usage. Charged per unit.$10
-
AdminCharged per unit.$300
-
Security DepositRequired security deposit or nonrefundable fee is based on screening outcome. Required security deposits are eligible for a refund after move-out. Zero upfront and/or deposit alternative options may be available. See agent to learn about all options. Charged per unit.Varies one-time
-
-
Due at Move-Out
-
Utility Final Bill FeeContact local utility providers to get monthly cost estimates based on approximate household usage. Charged per unit.$10
-
-
Due at Application
-
Dogs
Max of 2Restrictions:Breed Restrictions ApplyRead More Read LessComments
-
Cats
Max of 2Comments
-
Pet Fees
-
Pet FeeMax of 2. Large dogs welcome, breed restrictions will apply. Amount varies based on number of pets, connect with an agent for more details. Charged per pet.$250
-
Pet RentMax of 2. Large dogs welcome, breed restrictions will apply. Amount varies based on number of pets, connect with an agent for more details. Charged per pet.$40 / mo
-
-
Damage Waiver ProgramResidents must have renters liability insurance. Without proof of renters liability insurance, the resident will be enrolled in the Damage Waiver Program and charged the noted lease fee. This does not provide the individual with insurance coverage. Charged per unit.Varies / mo
Property Fee Disclaimer: Based on community-supplied data and independent market research. Subject to change without notice. May exclude fees for mandatory or optional services and usage-based utilities.
Details
Lease Options
-
5 - 15 Month Leases
Property Information
-
Built in 2020
-
374 units/2 stories
Matterport 3D Tours
About Reserve Randall Road
Discover the ease of everyday living at Reserve Randall Road in West Dundee, IL. These studio, one-, two-, and three-bedroom apartment homes offer stylish touches like quartz countertops, stainless steel appliances, and vinyl plank flooring, with large closets and an in-home washer and dryer for added convenience. Whether you're relaxing in your soaking tub, grilling out with friends, or enjoying the dog park, Reserve Randall Road blends comfort and connection effortlessly. With perks like a fitness center, swimming pool, attached and detached garages, and EV charging, this pet-friendly community is designed to feel like home--inside and out.
Reserve Randall Road is an apartment community located in Kane County and the 60118 ZIP Code. This area is served by the Community Unit School District 300 attendance zone.
Unique Features
- Additional Storage
- Full-Size Washer/dryer Included
- Two Car Garage
- First Floor
- Park View
- One Car Garage
- Second Floor
Community Amenities
Pool
Fitness Center
Clubhouse
Grill
- Maintenance on site
- Property Manager on Site
- Clubhouse
- Breakfast/Coffee Concierge
- Fitness Center
- Pool
- Grill
Apartment Features
Air Conditioning
High Speed Internet Access
Walk-In Closets
Granite Countertops
- High Speed Internet Access
- Air Conditioning
- Tub/Shower
- Granite Countertops
- Stainless Steel Appliances
- Carpet
- Walk-In Closets
- Balcony
- Patio
Located 40 miles northwest of Chicago, the towns of Elgin and Dundee sit along the Fox River in northern Illinois. Separating the adjacent towns to the north and south, Interstate 90 runs directly into downtown Chicago.
Residents of Elgin and Dundee enjoy a great quality of life. Within their neighborhoods, they have access to a number of cultural, historical and artistic activities, while many more are just a short distance away in Chicago. Dining and shopping opportunities remain plentiful as well. These neighborhoods maintain great safety levels with good schools. Elgin and Dundee represent suburban living at its finest.
Learn more about living in Elgin/DundeeCompare neighborhood and city base rent averages by bedroom.
| Elgin/Dundee | West Dundee, IL | |
|---|---|---|
| Studio | $1,639 | $1,606 |
| 1 Bedroom | $1,687 | $1,848 |
| 2 Bedrooms | $2,138 | $2,292 |
| 3 Bedrooms | $2,673 | $2,745 |
- Maintenance on site
- Property Manager on Site
- Clubhouse
- Breakfast/Coffee Concierge
- Grill
- Fitness Center
- Pool
- Additional Storage
- Full-Size Washer/dryer Included
- Two Car Garage
- First Floor
- Park View
- One Car Garage
- Second Floor
- High Speed Internet Access
- Air Conditioning
- Tub/Shower
- Granite Countertops
- Stainless Steel Appliances
- Carpet
- Walk-In Closets
- Balcony
- Patio
| Monday | 10am - 6pm |
|---|---|
| Tuesday | 10am - 6pm |
| Wednesday | 10am - 6pm |
| Thursday | 10am - 6pm |
| Friday | 10am - 6pm |
| Saturday | 10am - 5pm |
| Sunday | Closed |
| Colleges & Universities | Distance | ||
|---|---|---|---|
| Colleges & Universities | Distance | ||
| Drive: | 15 min | 7.7 mi | |
| Drive: | 24 min | 12.3 mi | |
| Drive: | 24 min | 17.3 mi | |
| Drive: | 27 min | 18.6 mi |
 The GreatSchools Rating helps parents compare schools within a state based on a variety of school quality indicators and provides a helpful picture of how effectively each school serves all of its students. Ratings are on a scale of 1 (below average) to 10 (above average) and can include test scores, college readiness, academic progress, advanced courses, equity, discipline and attendance data. We also advise parents to visit schools, consider other information on school performance and programs, and consider family needs as part of the school selection process.
The GreatSchools Rating helps parents compare schools within a state based on a variety of school quality indicators and provides a helpful picture of how effectively each school serves all of its students. Ratings are on a scale of 1 (below average) to 10 (above average) and can include test scores, college readiness, academic progress, advanced courses, equity, discipline and attendance data. We also advise parents to visit schools, consider other information on school performance and programs, and consider family needs as part of the school selection process.
View GreatSchools Rating Methodology
Data provided by GreatSchools.org © 2026. All rights reserved.
Reserve Randall Road Photos
-
-
2BR, 2BA - 1,215SF
-
-
-
-
-
-
-
Models
-
Studio
-
Studio
-
1 Bedroom
-
1 Bedroom
-
1 Bedroom
-
1 Bedroom
Nearby Apartments
Within 50 Miles of Reserve Randall Road
-
Brook Run
2734 N Buffalo Grove Rd
Arlington Heights, IL 60004
$1,774 - $3,756
1-3 Br 19.3 mi
-
Butterfield Oaks Apartments
2288 Oakmeadow Dr
Aurora, IL 60502
$1,689 - $2,916
1-2 Br 20.7 mi
-
Windscape of Naperville Apartments
896 Benedetti Dr
Naperville, IL 60563
$1,611 - $3,199
1-2 Br 24.3 mi
-
Martin's Point Apartment Homes
2101 S Finley Rd
Lombard, IL 60148
$1,812 - $3,742
1-2 Br 24.3 mi
-
Legacy at Fox Valley Apartments
3750 E New York St
Aurora, IL 60504
$1,699 - $3,179
1-2 Br 24.6 mi
-
Willow + Wren Apartments
2160 Walcott Rd
Aurora, IL 60504
$1,781 - $2,717
2 Br 26.2 mi
Reserve Randall Road does not offer in-unit laundry or shared facilities. Please contact the property to learn about nearby laundry options.
Utilities are not included in rent. Residents should plan to set up and pay for all services separately.
Parking is available at Reserve Randall Road. Contact this property for details.
Reserve Randall Road has studios to three-bedrooms with rent ranges from $1,693/mo. to $4,234/mo.
Yes, Reserve Randall Road welcomes pets. Breed restrictions, weight limits, and additional fees may apply. View this property's pet policy.
A good rule of thumb is to spend no more than 30% of your gross income on rent. Based on the lowest available rent of $1,693 for a studio, you would need to earn about $67,720 per year to qualify. Want to double-check your budget? Calculate how much rent you can afford with our Rent Affordability Calculator.
Reserve Randall Road is offering Specials for eligible applicants, with rental rates starting at $1,693.
Yes! Reserve Randall Road offers 4 Matterport 3D Tours. Explore different floor plans and see unit level details, all without leaving home.
What Are Walk Score®, Transit Score®, and Bike Score® Ratings?
Walk Score® measures the walkability of any address. Transit Score® measures access to public transit. Bike Score® measures the bikeability of any address.
What is a Sound Score Rating?
A Sound Score Rating aggregates noise caused by vehicle traffic, airplane traffic and local sources










