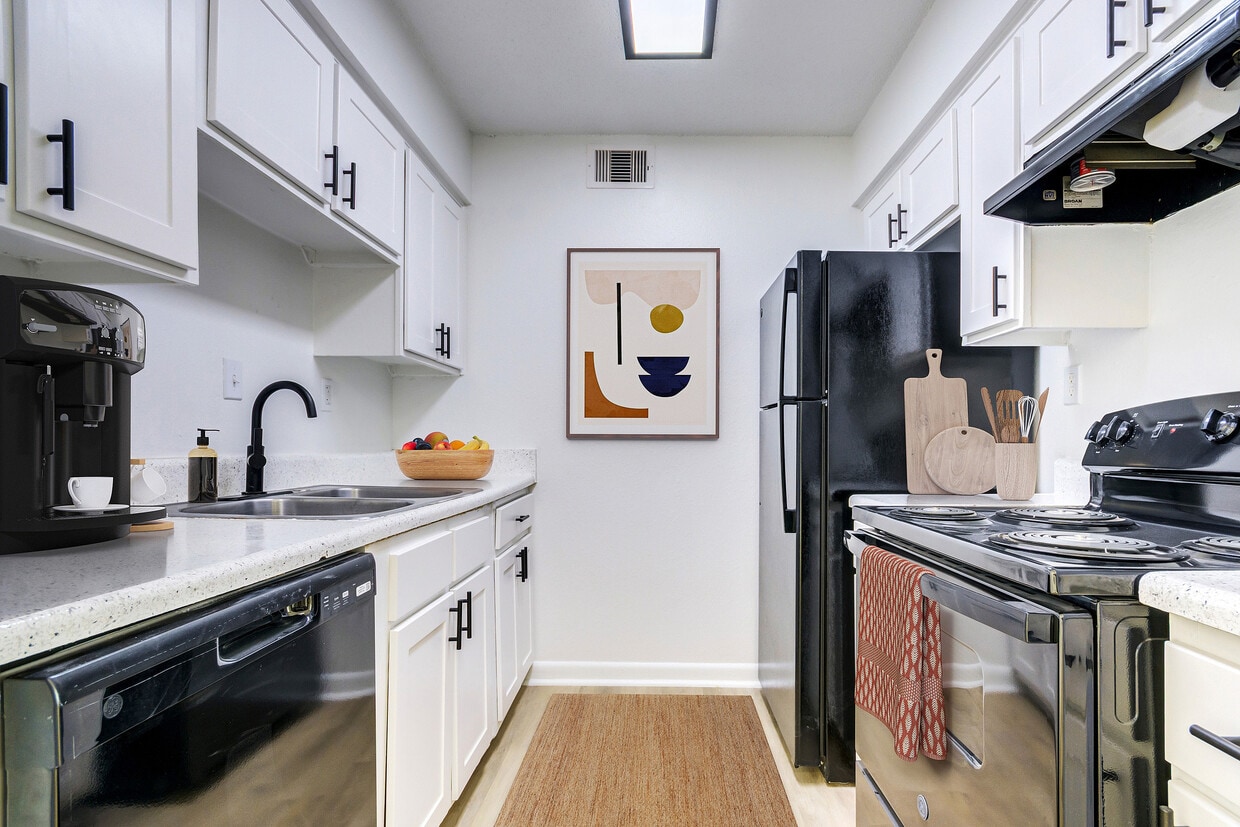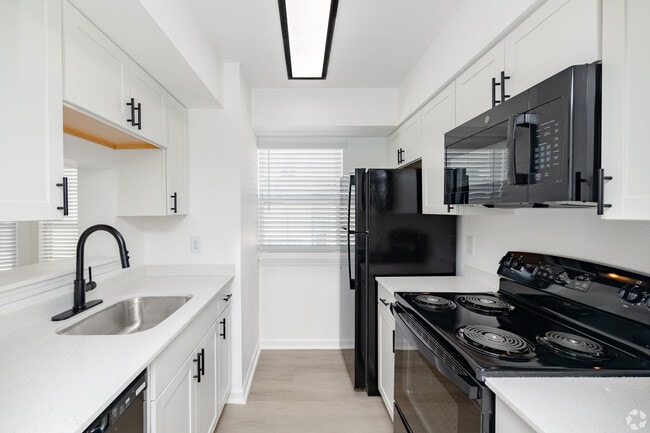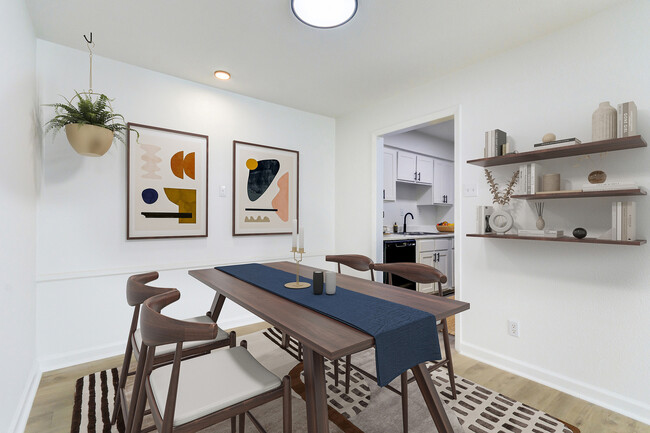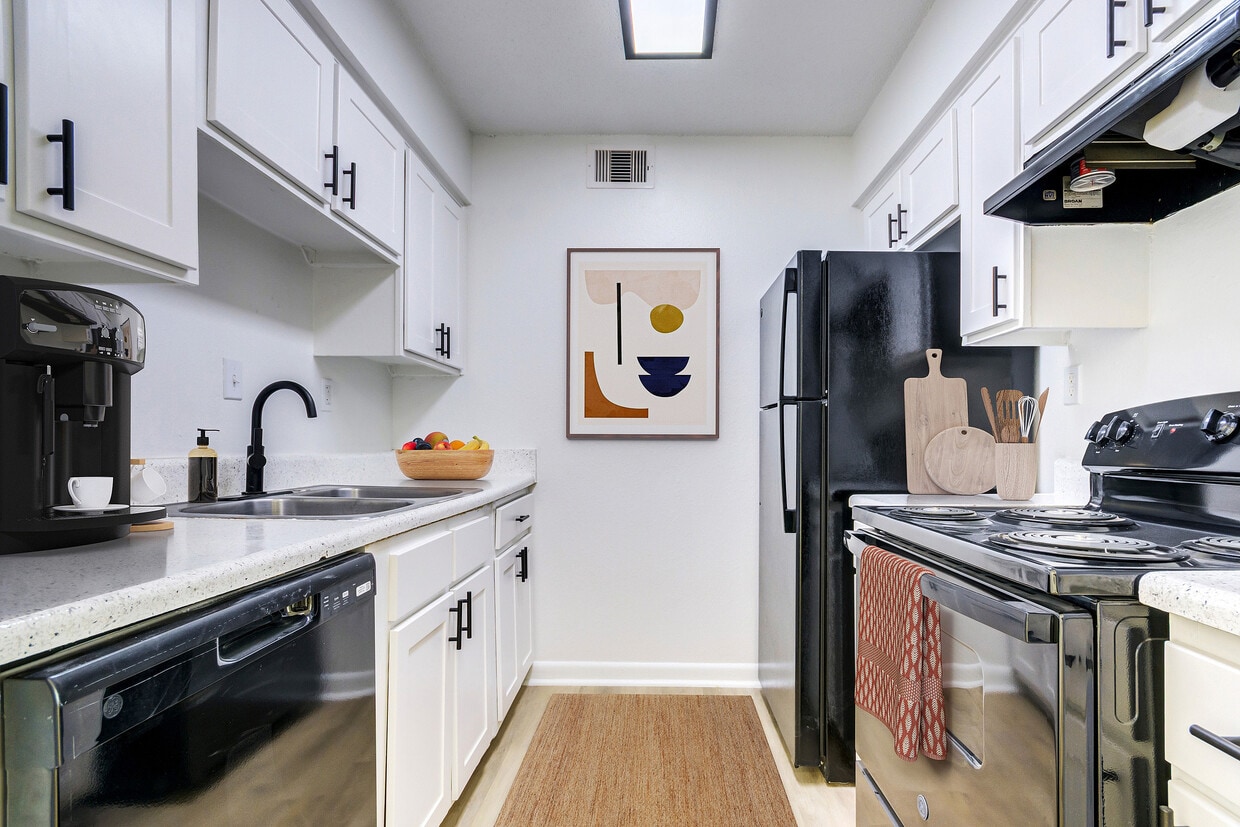-
Monthly Rent
$995 - $1,845
-
Bedrooms
1 - 3 bd
-
Bathrooms
1 - 2.5 ba
-
Square Feet
700 - 1,560 sq ft
Our 1, 2, and 3-bedroom apartments feature upgraded wood flooring, fireplaces, and black appliances. Our units are brand new and renovated. Get to know your neighbors as you relax by the sparkling pool or cool off under the gazebo. Be the first to live in this Little Rock apartment home!
Highlights
- Pool
- Fireplace
- Balcony
- Hardwood Floors
Pricing & Floor Plans
-
Unit 16-1608price $995square feet 715availibility Now
-
Unit 14-1405price $1,075square feet 700availibility Now
-
Unit 9-902price $1,075square feet 715availibility Now
-
Unit 14-1406price $1,055square feet 700availibility Now
-
Unit 11-1103price $1,095square feet 700availibility Now
-
Unit 11-1101price $1,130square feet 700availibility Now
-
Unit 19-1903price $1,025square feet 881availibility Now
-
Unit 19-1902price $1,025square feet 881availibility Now
-
Unit 8-804price $1,095square feet 881availibility Now
-
Unit 10-1003price $1,055square feet 891availibility Now
-
Unit 5-508price $1,145square feet 1,140availibility Now
-
Unit 5-504price $1,195square feet 1,140availibility Now
-
Unit 16-1610price $1,325square feet 1,140availibility Now
-
Unit 12-1207price $1,155square feet 1,025availibility Now
-
Unit 12-1204price $1,155square feet 1,025availibility Now
-
Unit 18-1805price $1,175square feet 1,187availibility Now
-
Unit 11-1106price $1,395square feet 1,187availibility Now
-
Unit 2-208price $1,395square feet 1,187availibility Now
-
Unit 17-1704price $1,435square feet 1,253availibility Now
-
Unit 17-1705price $1,295square feet 1,253availibility Jan 29
-
Unit 17-1701price $1,295square feet 1,253availibility Jan 29
-
Unit 5-502price $1,325square feet 1,560availibility Now
-
Unit 7-701price $1,695square feet 1,560availibility Now
-
Unit 15-1502price $1,325square feet 1,560availibility Jan 28
-
Unit 6-604price $1,595square feet 1,395availibility Now
-
Unit 18-1802price $1,470square feet 1,395availibility Feb 6
-
Unit 16-1608price $995square feet 715availibility Now
-
Unit 14-1405price $1,075square feet 700availibility Now
-
Unit 9-902price $1,075square feet 715availibility Now
-
Unit 14-1406price $1,055square feet 700availibility Now
-
Unit 11-1103price $1,095square feet 700availibility Now
-
Unit 11-1101price $1,130square feet 700availibility Now
-
Unit 19-1903price $1,025square feet 881availibility Now
-
Unit 19-1902price $1,025square feet 881availibility Now
-
Unit 8-804price $1,095square feet 881availibility Now
-
Unit 10-1003price $1,055square feet 891availibility Now
-
Unit 5-508price $1,145square feet 1,140availibility Now
-
Unit 5-504price $1,195square feet 1,140availibility Now
-
Unit 16-1610price $1,325square feet 1,140availibility Now
-
Unit 12-1207price $1,155square feet 1,025availibility Now
-
Unit 12-1204price $1,155square feet 1,025availibility Now
-
Unit 18-1805price $1,175square feet 1,187availibility Now
-
Unit 11-1106price $1,395square feet 1,187availibility Now
-
Unit 2-208price $1,395square feet 1,187availibility Now
-
Unit 17-1704price $1,435square feet 1,253availibility Now
-
Unit 17-1705price $1,295square feet 1,253availibility Jan 29
-
Unit 17-1701price $1,295square feet 1,253availibility Jan 29
-
Unit 5-502price $1,325square feet 1,560availibility Now
-
Unit 7-701price $1,695square feet 1,560availibility Now
-
Unit 15-1502price $1,325square feet 1,560availibility Jan 28
-
Unit 6-604price $1,595square feet 1,395availibility Now
-
Unit 18-1802price $1,470square feet 1,395availibility Feb 6
Fees and Policies
The fees below are based on community-supplied data and may exclude additional fees and utilities.
-
One-Time Basics
-
Due at Move-In
-
Administrative FeeAdmin Fee of $74.99 and then an application fee of $25 per adult. Charged per unit.$100
-
-
Due at Move-In
-
Dogs
-
Monthly Pet FeeMax of 2. Charged per pet.$25
-
One-Time Pet FeeMax of 2. Charged per pet.$300
0 lbs. Weight LimitRestrictions:Pit Bull Terrier, StaffordshireTerrier, Doberman Pinscher, Rottweiler, Presa Canarios, Akita, Alaskan Malamute, Wolf-hybrid, Mastiff, Chow ChowRead More Read LessComments -
-
Cats
-
Monthly Pet FeeMax of 2. Charged per pet.$25
-
One-Time Pet FeeMax of 2. Charged per pet.$300
0 lbs. Weight LimitComments -
-
Storage Unit
-
Storage DepositCharged per rentable item.$0
-
Storage RentCharged per rentable item.$0 / mo
-
Property Fee Disclaimer: Based on community-supplied data and independent market research. Subject to change without notice. May exclude fees for mandatory or optional services and usage-based utilities.
Details
Lease Options
-
2 - 18 Month Leases
Property Information
-
Built in 1974
-
140 units/2 stories
Matterport 3D Tours
About ReNew on Cantrell
Our 1, 2, and 3-bedroom apartments feature upgraded wood flooring, fireplaces, and black appliances. Our units are brand new and renovated. Get to know your neighbors as you relax by the sparkling pool or cool off under the gazebo. Be the first to live in this Little Rock apartment home!
ReNew on Cantrell is an apartment community located in Pulaski County and the 72227 ZIP Code. This area is served by the Little Rock attendance zone.
Unique Features
- Bay Windows
- Foosball Table
- Individual Climate Control
- Oversized Closets
- On-site Management
- Vinyl Floors*
- Well-Maintained Green Spaces
Community Amenities
Pool
Fitness Center
Clubhouse
Maintenance on site
- Maintenance on site
- Clubhouse
- Walk-Up
- Fitness Center
- Pool
- Courtyard
Apartment Features
Washer/Dryer
Hardwood Floors
Fireplace
Ceiling Fans
- Washer/Dryer
- Ceiling Fans
- Storage Space
- Fireplace
- Hardwood Floors
- Balcony
- Maintenance on site
- Clubhouse
- Walk-Up
- Courtyard
- Fitness Center
- Pool
- Bay Windows
- Foosball Table
- Individual Climate Control
- Oversized Closets
- On-site Management
- Vinyl Floors*
- Well-Maintained Green Spaces
- Washer/Dryer
- Ceiling Fans
- Storage Space
- Fireplace
- Hardwood Floors
- Balcony
| Monday | 8:30am - 5:30pm |
|---|---|
| Tuesday | 8:30am - 5:30pm |
| Wednesday | 8:30am - 5:30pm |
| Thursday | 8:30am - 5:30pm |
| Friday | 8:30am - 5:30pm |
| Saturday | 10am - 2pm |
| Sunday | Closed |
Midtown Little Rock offers residents a tranquil home environment within close reach of big-city amenities, sitting within a 10-minute drive of Downtown Little Rock and North Little Rock's Main Street corridor. Midtown's central location makes it easy for locals to enjoy jogging the Big Dam Bridge or relaxing in Rocket Park, which features tennis courts, a multi-use trail, jungle gym, and more.
Midtown Little Rock offers a wide variety of apartments and houses available for rent in every budget. The neighborhood is just a short drive away from the University of Arkansas at Little Rock, making Midtown a popular choice for students, faculty, and staff seeking a rental close to campus.
Shopping options abound at Park Plaza Mall, which is located in the southeastern portion of Midtown Little Rock.
Learn more about living in Midtown Little RockCompare neighborhood and city base rent averages by bedroom.
| Midtown Little Rock | Little Rock, AR | |
|---|---|---|
| Studio | $623 | $816 |
| 1 Bedroom | $815 | $953 |
| 2 Bedrooms | $1,035 | $1,110 |
| 3 Bedrooms | $1,288 | $1,320 |
| Colleges & Universities | Distance | ||
|---|---|---|---|
| Colleges & Universities | Distance | ||
| Drive: | 8 min | 4.1 mi | |
| Drive: | 9 min | 4.8 mi | |
| Drive: | 11 min | 7.2 mi | |
| Drive: | 18 min | 12.0 mi |
 The GreatSchools Rating helps parents compare schools within a state based on a variety of school quality indicators and provides a helpful picture of how effectively each school serves all of its students. Ratings are on a scale of 1 (below average) to 10 (above average) and can include test scores, college readiness, academic progress, advanced courses, equity, discipline and attendance data. We also advise parents to visit schools, consider other information on school performance and programs, and consider family needs as part of the school selection process.
The GreatSchools Rating helps parents compare schools within a state based on a variety of school quality indicators and provides a helpful picture of how effectively each school serves all of its students. Ratings are on a scale of 1 (below average) to 10 (above average) and can include test scores, college readiness, academic progress, advanced courses, equity, discipline and attendance data. We also advise parents to visit schools, consider other information on school performance and programs, and consider family needs as part of the school selection process.
View GreatSchools Rating Methodology
Data provided by GreatSchools.org © 2026. All rights reserved.
Transportation options available in Little Rock include West Markham St & Spring St, located 6.1 miles from ReNew on Cantrell. ReNew on Cantrell is near Bill and Hillary Clinton Ntl/Adams Field, located 11.8 miles or 19 minutes away.
| Transit / Subway | Distance | ||
|---|---|---|---|
| Transit / Subway | Distance | ||
| Drive: | 10 min | 6.1 mi | |
| Drive: | 11 min | 6.3 mi | |
| Drive: | 11 min | 6.8 mi | |
| Drive: | 12 min | 7.0 mi | |
| Drive: | 12 min | 7.3 mi |
| Commuter Rail | Distance | ||
|---|---|---|---|
| Commuter Rail | Distance | ||
|
|
Drive: | 10 min | 5.8 mi |
| Airports | Distance | ||
|---|---|---|---|
| Airports | Distance | ||
|
Bill and Hillary Clinton Ntl/Adams Field
|
Drive: | 19 min | 11.8 mi |
Time and distance from ReNew on Cantrell.
| Shopping Centers | Distance | ||
|---|---|---|---|
| Shopping Centers | Distance | ||
| Walk: | 2 min | 0.1 mi | |
| Walk: | 12 min | 0.7 mi | |
| Walk: | 18 min | 1.0 mi |
| Parks and Recreation | Distance | ||
|---|---|---|---|
| Parks and Recreation | Distance | ||
|
Little Rock Zoo
|
Drive: | 7 min | 3.9 mi |
|
Central High School National Historic Site
|
Drive: | 11 min | 6.2 mi |
|
Museum of Discovery
|
Drive: | 11 min | 6.5 mi |
|
Central Arkansas Nature Center
|
Drive: | 11 min | 6.6 mi |
|
Burns Park
|
Drive: | 14 min | 9.1 mi |
| Hospitals | Distance | ||
|---|---|---|---|
| Hospitals | Distance | ||
| Drive: | 6 min | 3.7 mi | |
| Drive: | 6 min | 3.9 mi | |
| Drive: | 8 min | 5.1 mi |
| Military Bases | Distance | ||
|---|---|---|---|
| Military Bases | Distance | ||
| Drive: | 29 min | 16.3 mi | |
| Drive: | 34 min | 23.9 mi | |
| Drive: | 38 min | 26.8 mi |
ReNew on Cantrell Photos
-
A contemporary kitchen with black appliances and black finishes is shown.
-
A1 Floorplan - 1BR, 1BA - 700SF
-
-
-
-
B3 Floorplan 2 Bed x 2 Bath Dining Room
-
B3 Floorplan 2 Bed x 2 Bath Living Room
-
B3 Floorplan 2 Bed x 2 Bath Bedroom
-
B3 Floorplan 2 Bed x 2 Bath Bathroom
Models
-
A1 One Bedroom
-
A1 Floorplan - 1BR, 1BA - 700SF
-
A1 Floorplan - 1BR, 1BA - 700SF
-
A1 Floorplan - 1BR, 1BA - 700SF
-
A2 One Bedroom
-
Upgraded Kitchen
ReNew on Cantrell has units with in‑unit washers and dryers, making laundry day simple for residents.
Utilities are not included in rent. Residents should plan to set up and pay for all services separately.
Contact this property for parking details.
ReNew on Cantrell has one to three-bedrooms with rent ranges from $995/mo. to $1,845/mo.
Yes, ReNew on Cantrell welcomes pets. Breed restrictions, weight limits, and additional fees may apply. View this property's pet policy.
A good rule of thumb is to spend no more than 30% of your gross income on rent. Based on the lowest available rent of $995 for a one-bedroom, you would need to earn about $36,000 per year to qualify. Want to double-check your budget? Try our Rent Affordability Calculator to see how much rent fits your income and lifestyle.
ReNew on Cantrell is offering 1 Month Free for eligible applicants, with rental rates starting at $995.
Yes! ReNew on Cantrell offers 4 Matterport 3D Tours. Explore different floor plans and see unit level details, all without leaving home.
What Are Walk Score®, Transit Score®, and Bike Score® Ratings?
Walk Score® measures the walkability of any address. Transit Score® measures access to public transit. Bike Score® measures the bikeability of any address.
What is a Sound Score Rating?
A Sound Score Rating aggregates noise caused by vehicle traffic, airplane traffic and local sources














