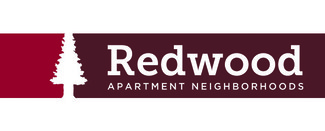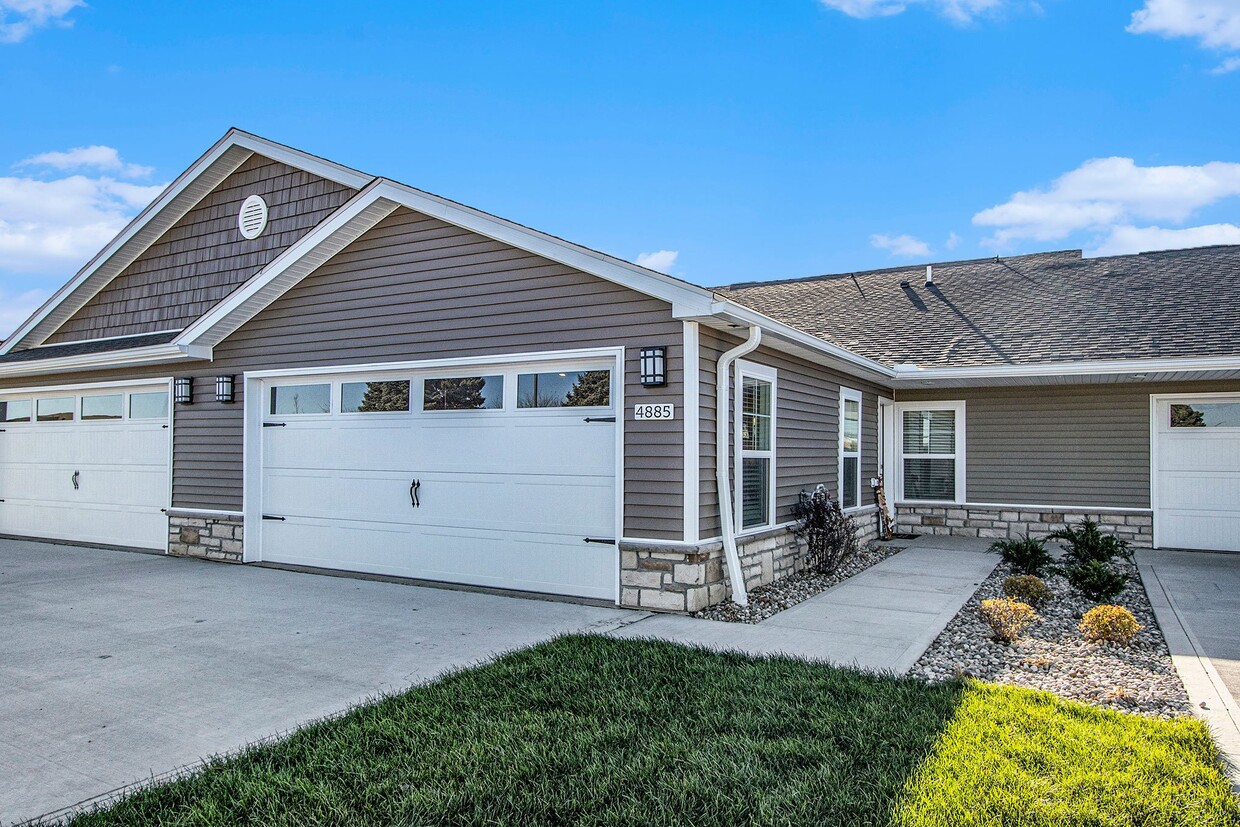-
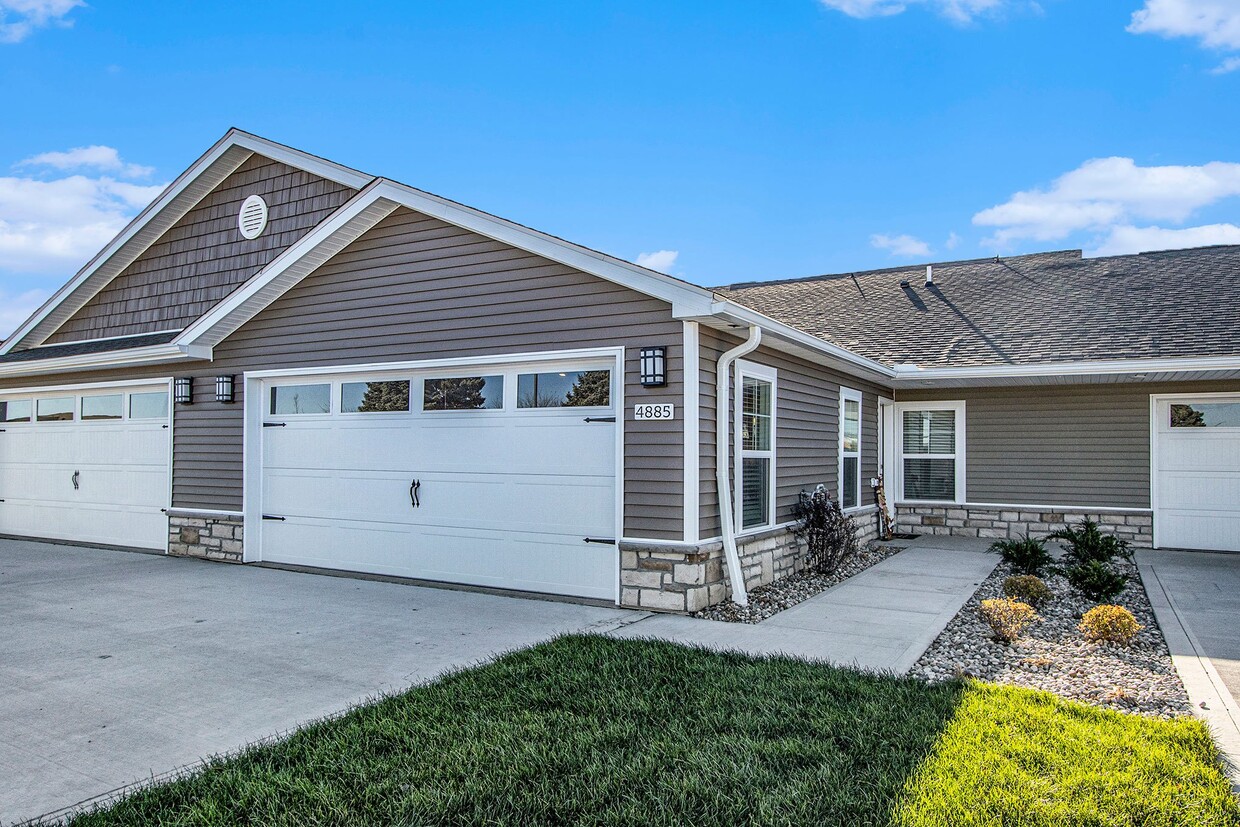
-
Matterport 3D Exterior
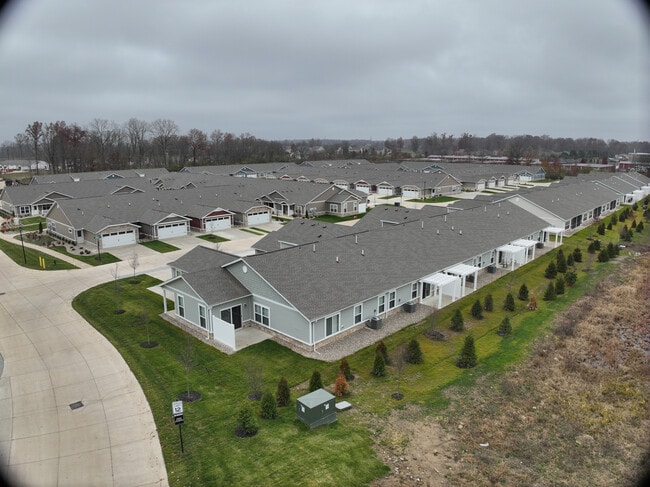
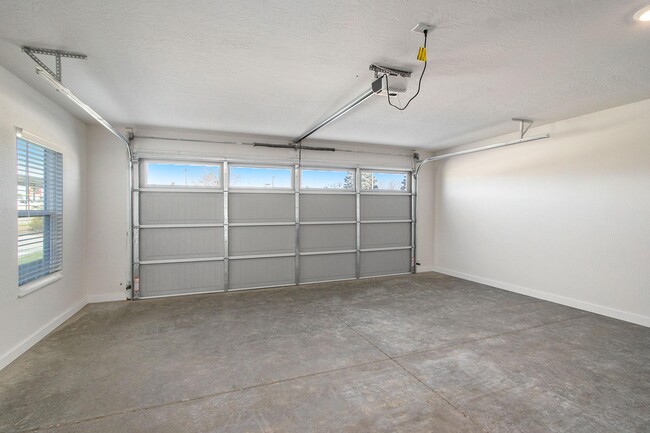
-
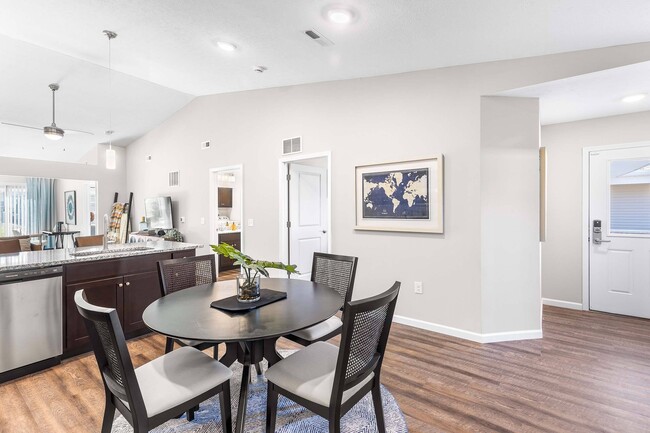
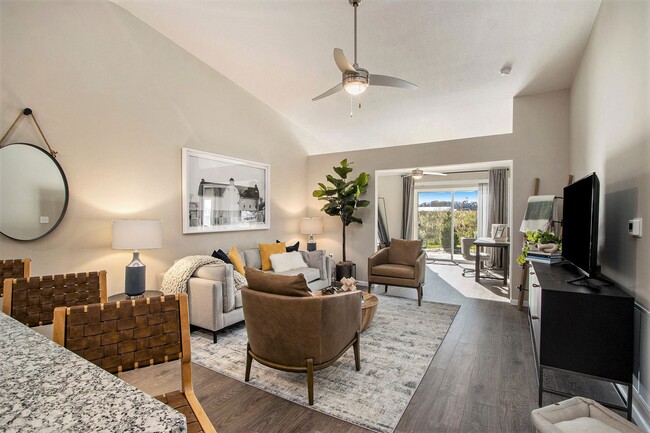
-
Monthly Rent
$1,999 - $3,190
-
Bedrooms
2 bd
-
Bathrooms
2 ba
-
Square Feet
1,294 - 1,709 sq ft
Highlights
- New Construction
- Pet Washing Station
- Office
- Patio
Pricing & Floor Plans
-
Unit 7510Hprice $2,099square feet 1,343availibility Now
-
Unit 7518Hprice $2,099square feet 1,343availibility Now
-
Unit 7526Hprice $2,099square feet 1,343availibility Now
-
Unit 3122Cprice $2,199square feet 1,294availibility Now
-
Unit 3130Cprice $2,199square feet 1,294availibility Now
-
Unit 3134Cprice $2,199square feet 1,294availibility Now
-
Unit 3086Bprice $2,249square feet 1,317availibility Now
-
Unit 3092Bprice $2,249square feet 1,317availibility Now
-
Unit 3096Bprice $2,249square feet 1,317availibility Now
-
Unit 7558Nprice $2,424square feet 1,326availibility Now
-
Unit 7506Zprice $2,424square feet 1,326availibility Now
-
Unit 3136Tprice $2,424square feet 1,326availibility Feb 27
-
Unit 7509Dprice $2,449square feet 1,381availibility Now
-
Unit 7511Dprice $2,449square feet 1,381availibility Now
-
Unit 7515Dprice $2,449square feet 1,381availibility Now
-
Unit 7510Hprice $2,099square feet 1,343availibility Now
-
Unit 7518Hprice $2,099square feet 1,343availibility Now
-
Unit 7526Hprice $2,099square feet 1,343availibility Now
-
Unit 3122Cprice $2,199square feet 1,294availibility Now
-
Unit 3130Cprice $2,199square feet 1,294availibility Now
-
Unit 3134Cprice $2,199square feet 1,294availibility Now
-
Unit 3086Bprice $2,249square feet 1,317availibility Now
-
Unit 3092Bprice $2,249square feet 1,317availibility Now
-
Unit 3096Bprice $2,249square feet 1,317availibility Now
-
Unit 7558Nprice $2,424square feet 1,326availibility Now
-
Unit 7506Zprice $2,424square feet 1,326availibility Now
-
Unit 3136Tprice $2,424square feet 1,326availibility Feb 27
-
Unit 7509Dprice $2,449square feet 1,381availibility Now
-
Unit 7511Dprice $2,449square feet 1,381availibility Now
-
Unit 7515Dprice $2,449square feet 1,381availibility Now
Fees and Policies
The fees below are based on community-supplied data and may exclude additional fees and utilities.
-
Dogs
-
Dog FeeCharged per pet.$300
-
Dog RentCharged per pet.$40 / mo
Restrictions:No weight restrictions. The following dog breeds are restricted: Akita, Chow, Doberman Pinscher, Pitbull, Rottweiler, Shar-Pei, Staffordshire Terrier, or any mixed breeds that include those listed.Read More Read LessComments -
-
Cats
-
Cat FeeCharged per pet.$300
-
Cat RentCharged per pet.$40 / mo
Restrictions:Comments -
-
Other
Property Fee Disclaimer: Based on community-supplied data and independent market research. Subject to change without notice. May exclude fees for mandatory or optional services and usage-based utilities.
Details
Lease Options
-
6 - 15 Month Leases
Property Information
-
Built in 2025
-
126 houses/1 story
Matterport 3D Tour
About Redwood Powell
Redwood Powell is where you'll find the single-story apartment you've been looking for. Live in a two-bedroom, two-bathroom, pet-friendly apartment rental home with an attached garage. Enjoy being surrounded by charming greenery, with all the amenities you could need just a stones throw away. Plus, you can get to the arts, entertainment, dining and attractions of downtown Columbus in 30 minutes. But more than that, you can feel at home in a neighborhood atmosphere where life is quiet and friendly.
Redwood Powell is a townhouse community located in Delaware County and the 43065 ZIP Code. This area is served by the Olentangy Local attendance zone.
Unique Features
- Energy efficient appliances
- High-quality carpet in bedrooms
- Large kitchen with a full pantry
- Self-Guided Tours
- 30 minutes from downtown Columbus
- En-suite bathroom & large closet in main bedroom
- Granite countertops & stainless steel appliances
- Single-story neighborhood layout
- Attached two-car garage included with rent
- No smoking allowed in homes
- Plank flooring in main rooms
- Professional landscaping & snow removal
- Smart home features
- Dishwasher & microwave included
- Spacious second bedroom with large closet
- 24/7 maintenance handled by our on-site team
- Designated guest parking
- Multiple water features
- Up to three pets allowed per home
- Central air conditioning
- Two full bathrooms
- Washers & dryers available
- Beautiful green spaces throughout
- Full-size washer/dryer hookups
- Pet wash station
- Private front entrance
- Resident events throughout the year
- Sliding glass doors to personal patios
Community Amenities
- Pet Washing Station
Townhome Features
Washer/Dryer
Air Conditioning
Dishwasher
Washer/Dryer Hookup
- Washer/Dryer
- Washer/Dryer Hookup
- Air Conditioning
- Smoke Free
- Dishwasher
- Granite Countertops
- Pantry
- Kitchen
- Carpet
- Office
- Patio
- Pet Washing Station
- Energy efficient appliances
- High-quality carpet in bedrooms
- Large kitchen with a full pantry
- Self-Guided Tours
- 30 minutes from downtown Columbus
- En-suite bathroom & large closet in main bedroom
- Granite countertops & stainless steel appliances
- Single-story neighborhood layout
- Attached two-car garage included with rent
- No smoking allowed in homes
- Plank flooring in main rooms
- Professional landscaping & snow removal
- Smart home features
- Dishwasher & microwave included
- Spacious second bedroom with large closet
- 24/7 maintenance handled by our on-site team
- Designated guest parking
- Multiple water features
- Up to three pets allowed per home
- Central air conditioning
- Two full bathrooms
- Washers & dryers available
- Beautiful green spaces throughout
- Full-size washer/dryer hookups
- Pet wash station
- Private front entrance
- Resident events throughout the year
- Sliding glass doors to personal patios
- Washer/Dryer
- Washer/Dryer Hookup
- Air Conditioning
- Smoke Free
- Dishwasher
- Granite Countertops
- Pantry
- Kitchen
- Carpet
- Office
- Patio
| Monday | Closed |
|---|---|
| Tuesday | 10am - 6pm |
| Wednesday | 10am - 6pm |
| Thursday | 10am - 6pm |
| Friday | 10am - 6pm |
| Saturday | 10am - 4pm |
| Sunday | Closed |
| Colleges & Universities | Distance | ||
|---|---|---|---|
| Colleges & Universities | Distance | ||
| Drive: | 12 min | 5.8 mi | |
| Drive: | 15 min | 8.4 mi | |
| Drive: | 22 min | 12.1 mi | |
| Drive: | 25 min | 16.0 mi |
 The GreatSchools Rating helps parents compare schools within a state based on a variety of school quality indicators and provides a helpful picture of how effectively each school serves all of its students. Ratings are on a scale of 1 (below average) to 10 (above average) and can include test scores, college readiness, academic progress, advanced courses, equity, discipline and attendance data. We also advise parents to visit schools, consider other information on school performance and programs, and consider family needs as part of the school selection process.
The GreatSchools Rating helps parents compare schools within a state based on a variety of school quality indicators and provides a helpful picture of how effectively each school serves all of its students. Ratings are on a scale of 1 (below average) to 10 (above average) and can include test scores, college readiness, academic progress, advanced courses, equity, discipline and attendance data. We also advise parents to visit schools, consider other information on school performance and programs, and consider family needs as part of the school selection process.
View GreatSchools Rating Methodology
Data provided by GreatSchools.org © 2026. All rights reserved.
Redwood Powell Photos
-
Redwood Powell
-
Two-Car Attached Garage with Every Floor Plan
-
Enjoy Having a Private Entrance
-
Beautiful Open Layouts Full of Natural Light
-
Flexible Spaces to Make Your Own
-
Spacious Kitchens with Ample Storage
-
Full-Sized Pantries in All Floor Plans
-
Large, Open Floor Plan Designs
-
Second Bedroom with Large Closet
Floor Plans
-
2 Bedrooms
-
2 Bedrooms
-
2 Bedrooms
-
2 Bedrooms
-
2 Bedrooms
-
2 Bedrooms
Nearby Apartments
Within 50 Miles of Redwood Powell
-
Redwood Marysville SR 4
259 Honeysuckle Ln
Marysville, OH 43040
$1,799 - $2,802
2 Br 15.3 mi
-
Redwood Marysville Milford Avenue
775 Watermill Pl
Marysville, OH 43040
$1,699 - $2,753
2 Br 16.0 mi
-
Redwood New Albany
5733 Traditions Dr
New Albany, OH 43054
$2,344 - $3,264
2 Br 16.2 mi
-
Redwood West Jefferson
429 Red Elderberry Dr
West Jefferson, OH 43162
$1,869 - $2,783
2 Br 18.9 mi
-
Redwood Reynoldsburg
1713 Blacklick Creek Dr
Reynoldsburg, OH 43068
$2,217 - $3,098
2 Br 22.7 mi
-
Redwood Groveport
5056 Red Ivy Dr
Groveport, OH 43125
$1,999 - $3,063
2 Br 25.1 mi
Redwood Powell has units with in‑unit washers and dryers, making laundry day simple for residents.
Utilities are not included in rent. Residents should plan to set up and pay for all services separately.
Parking is available at Redwood Powell. Contact this property for details.
Redwood Powell has two-bedrooms available with rent ranges from $1,999/mo. to $3,190/mo.
Yes, Redwood Powell welcomes pets. Breed restrictions, weight limits, and additional fees may apply. View this property's pet policy.
A good rule of thumb is to spend no more than 30% of your gross income on rent. Based on the lowest available rent of $1,999 for a two-bedrooms, you would need to earn about $72,000 per year to qualify. Want to double-check your budget? Try our Rent Affordability Calculator to see how much rent fits your income and lifestyle.
Redwood Powell is offering Specials for eligible applicants, with rental rates starting at $1,999.
While Redwood Powell does not offer Matterport 3D tours, renters can request a tour directly through our online platform.
What Are Walk Score®, Transit Score®, and Bike Score® Ratings?
Walk Score® measures the walkability of any address. Transit Score® measures access to public transit. Bike Score® measures the bikeability of any address.
What is a Sound Score Rating?
A Sound Score Rating aggregates noise caused by vehicle traffic, airplane traffic and local sources
